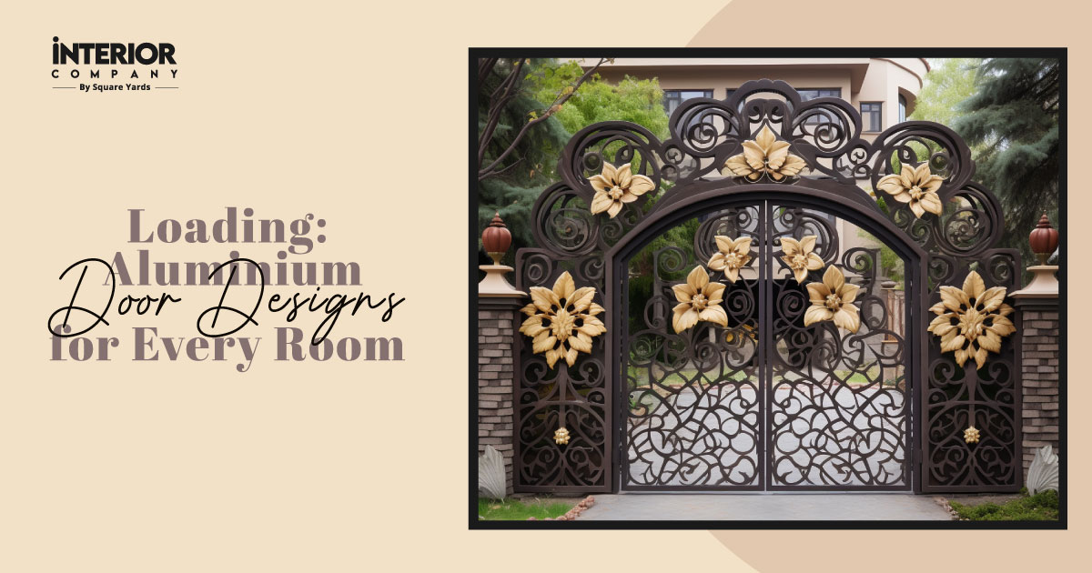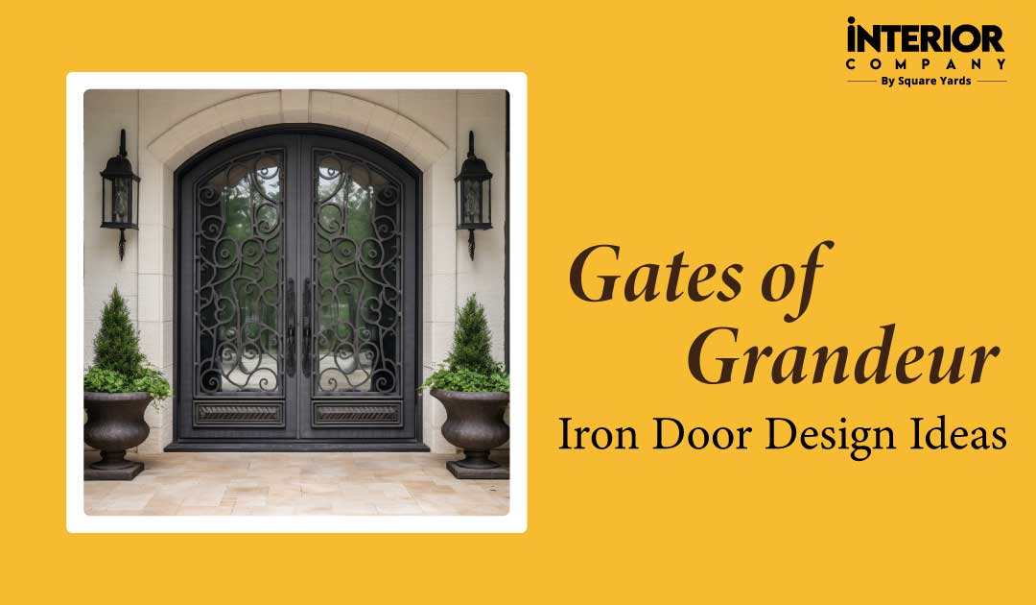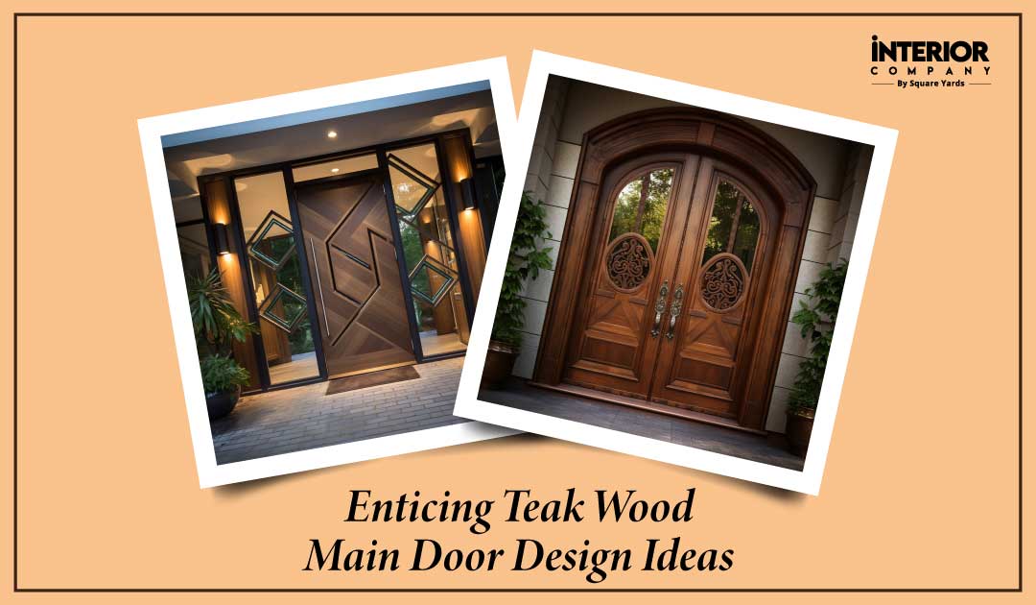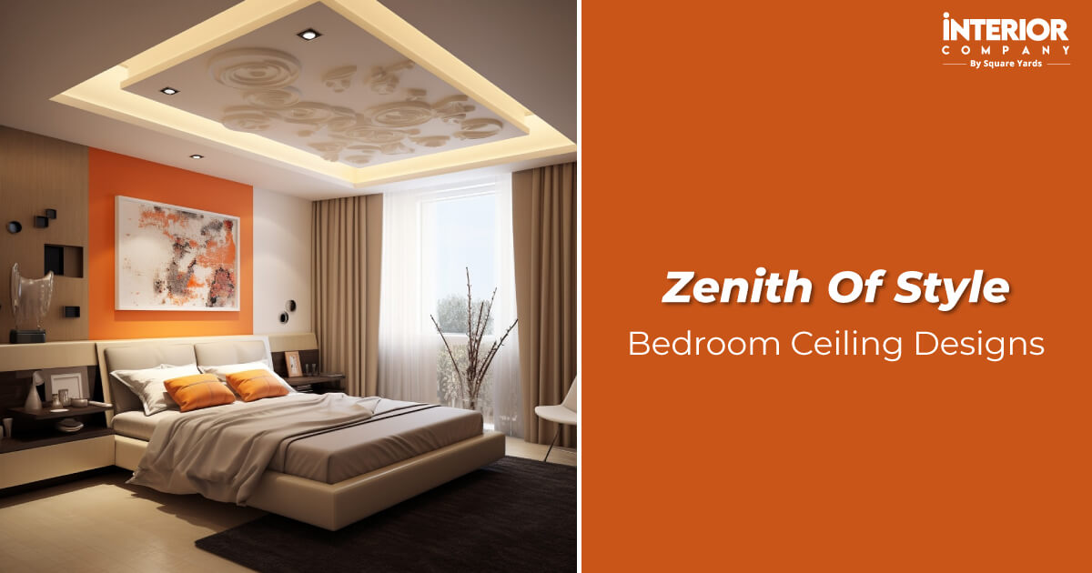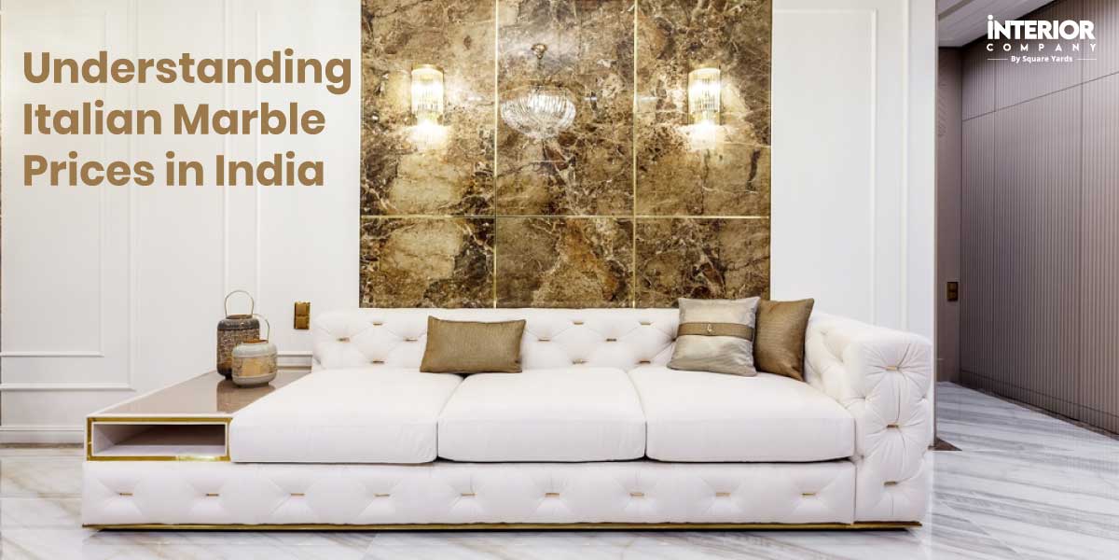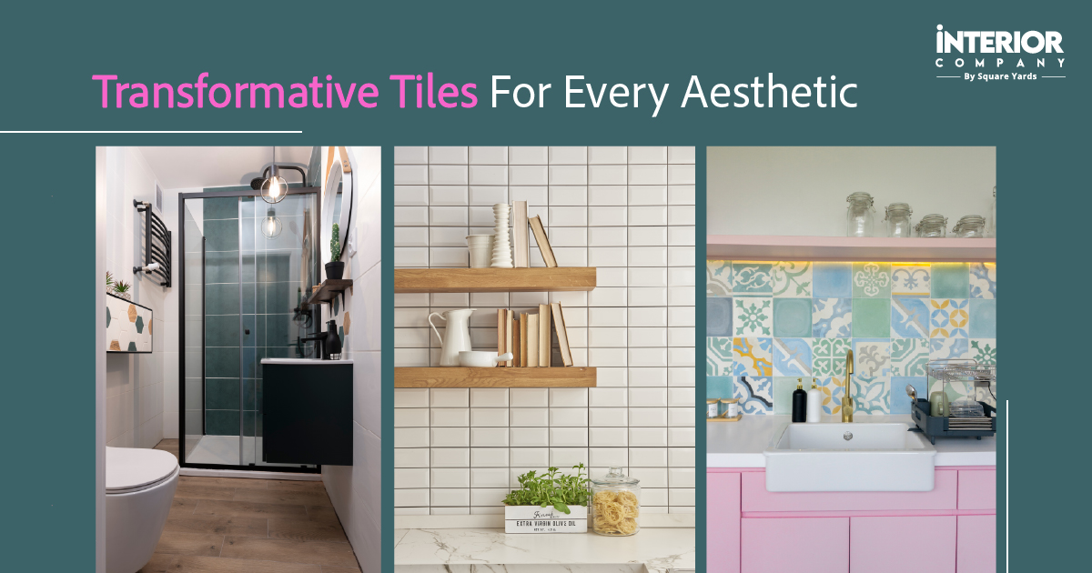21 Functional Utility Area Designs That Turn Your Utility Area into an Organised Space
Picture this- a utility area transformed into an organised oasis, where practicality meets elegance, and every square inch is utilised to its fullest potential. Organising a space is all about infusing energy, efficiency, and style into the heart of your home. So, whether you’re dealing with a compact corner or a spacious area, get ready to be inspired by innovative ideas that will revamp your utility room into a harmonious blend of form and function with these utility area design ideas. Let’s get started!
Table of Content
Maximising Space with Vertical Solutions
Intelligent Lighting for Function and Mood
Innovative Storage Solutions
Ergonomic Design for Comfort and Efficiency
Splash of Colour and Texture
Incorporating Multi-functional Furniture
Integrating Technology for Smart Management
Creative Use of Backsplash and Wall Tiles
Seamless Integration with Home Aesthetics
Sustainable and Eco-friendly Choices
Optimal Layout Planning for Smooth Workflow
Durable and Practical Flooring Options
Adding a Personal Touch with Decorative Accents
Efficient Water and Energy Usage
Adaptable Storage for Changing Needs
Space-Saving Laundry Solutions
In a Nutshell
Maximising Space with Vertical Solutions
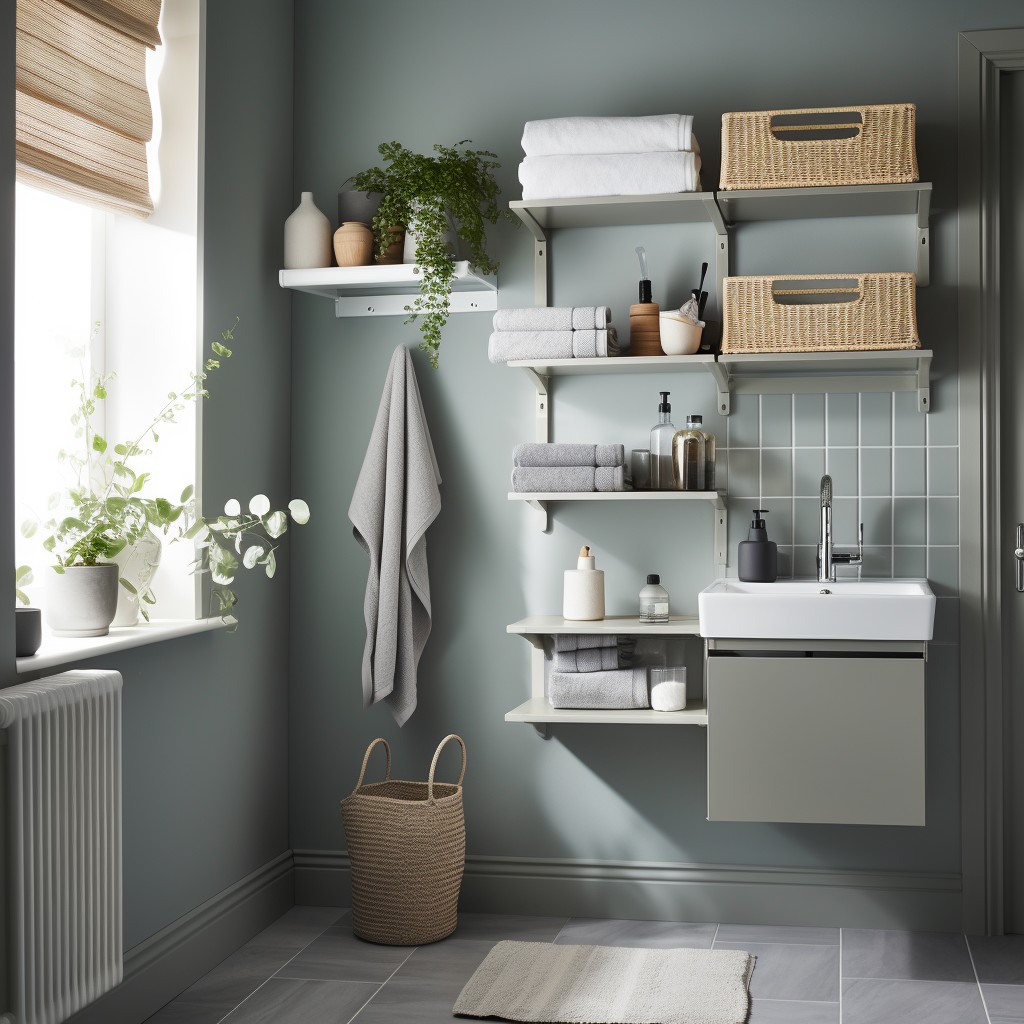
Looking for a good utility area design option? First, understand that vertical space is your hidden ally in a utility room. Implementing wall-mounted shelves, hanging racks, and tall, narrow storage units can drastically enhance your space. Consider installing open shelves for frequently used items and closed cabinets for less visually appealing essentials. This approach maximises storage and adds a dynamic visual element to the room. Embrace the height; let your walls work for you!
Intelligent Lighting for Function and Mood
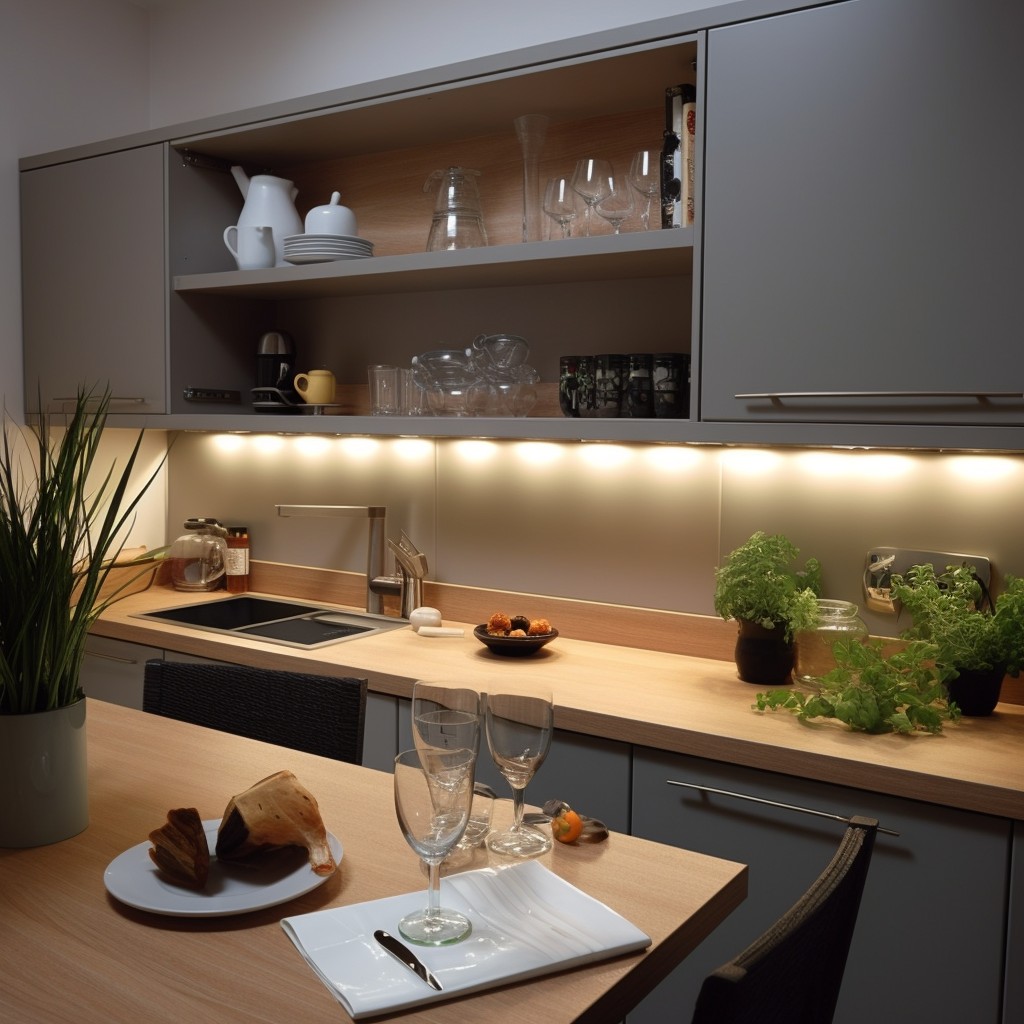
Lighting plays a pivotal role in transforming the utility area. Opt for bright, energy-efficient LED lights for task areas while incorporating softer, ambient lighting for a warm glow. Consider under-cabinet lighting to illuminate workspaces or add a chic pendant light for a touch of elegance. Smart lighting systems that allow you to adjust brightness and colour can also help set the mood, making mundane tasks more enjoyable.
Innovative Storage Solutions
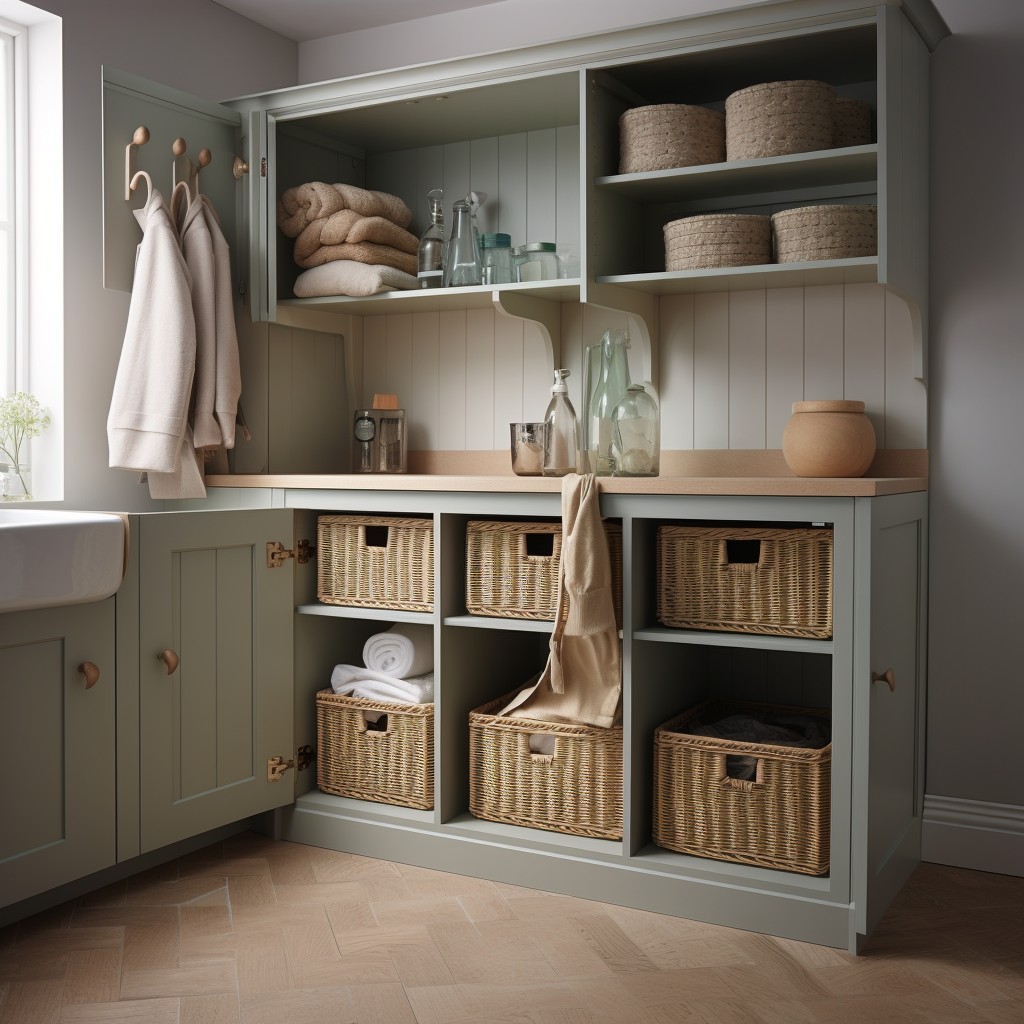
One of the core elements of a functional utility room design is smart storage. Think beyond traditional cabinets and shelves. Explore pull-out baskets, hidden compartments, and modular units that can be customised to fit your space and needs. Cleverly designed storage solutions not only keep your utility room clutter-free but also make it more accessible and efficient.
Ergonomic Design for Comfort and Efficiency
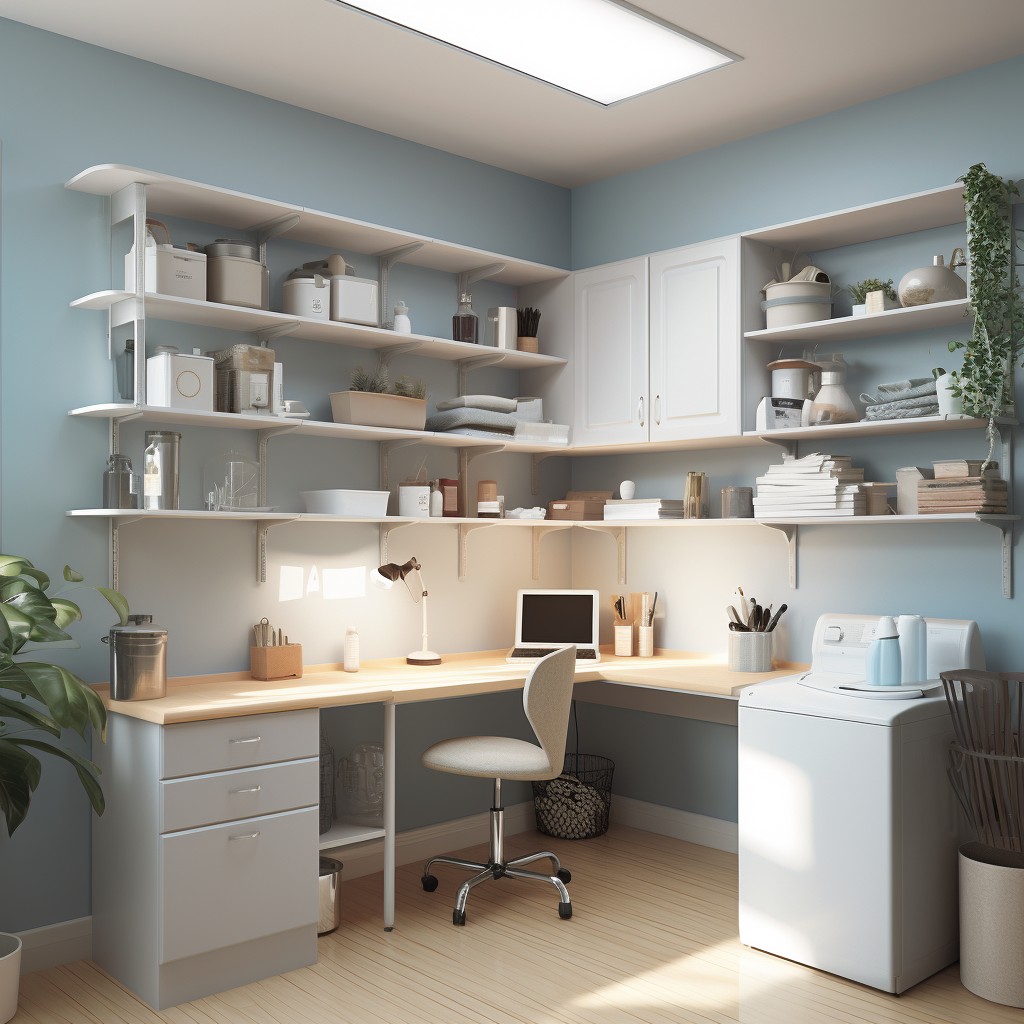
An ergonomic utility room design focuses on creating a comfortable and efficient workspace. This involves considering the countertops' height, the appliances' placement, and ensuring enough room for movement. Adjustable shelves, a fold-down ironing board, or a built-in laundry sorter can significantly enhance the functionality of the space, making chores less of a strain.
Splash of Colour and Texture
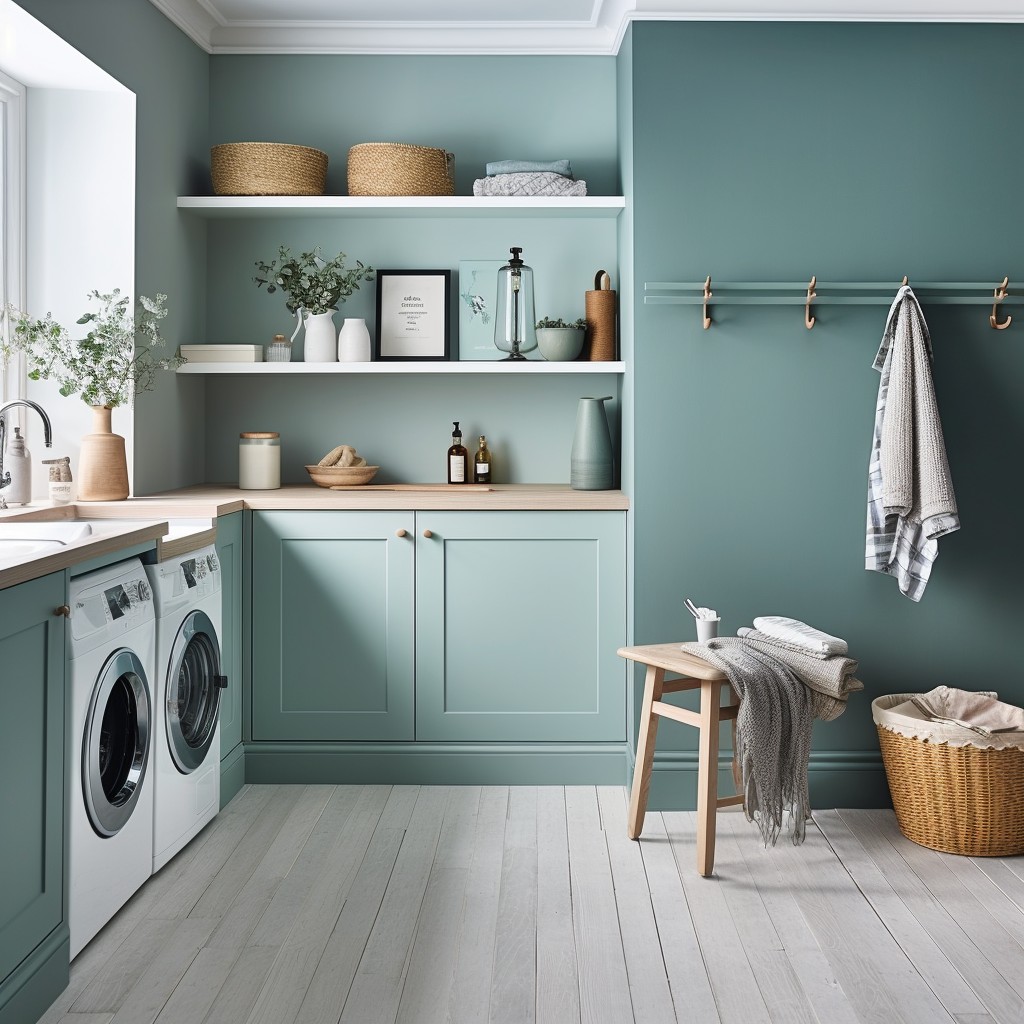
A good utility room planning helps you transform your utility room with a vibrant splash of colour and texture. These elements can breathe life into the space, whether it's a bold painted wall, patterned wallpaper, or colourful cabinets. Textures like wicker baskets, wooden countertops, or a patterned rug can add warmth and character. Remember, the utility room doesn’t have to be mundane; let your personality shine through!
Incorporating Multi-functional Furniture
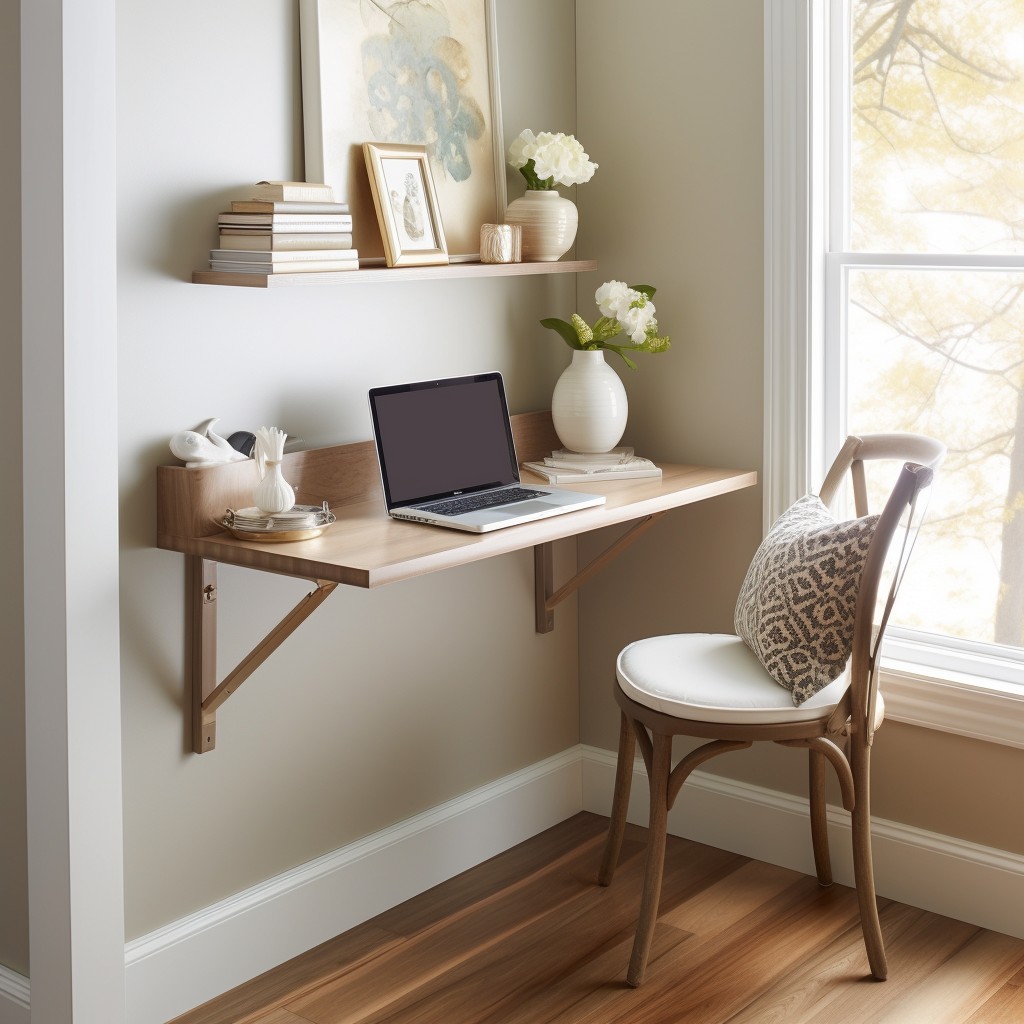
In smaller homes, every piece of furniture should serve multiple purposes. Consider incorporating a fold-out table that doubles as a workspace and ironing area or a bench with built-in storage. This not only saves space but also enhances the room's utility. Look for furniture easily stowed away when not in use, ensuring the area remains uncluttered and versatile.
Integrating Technology for Smart Management
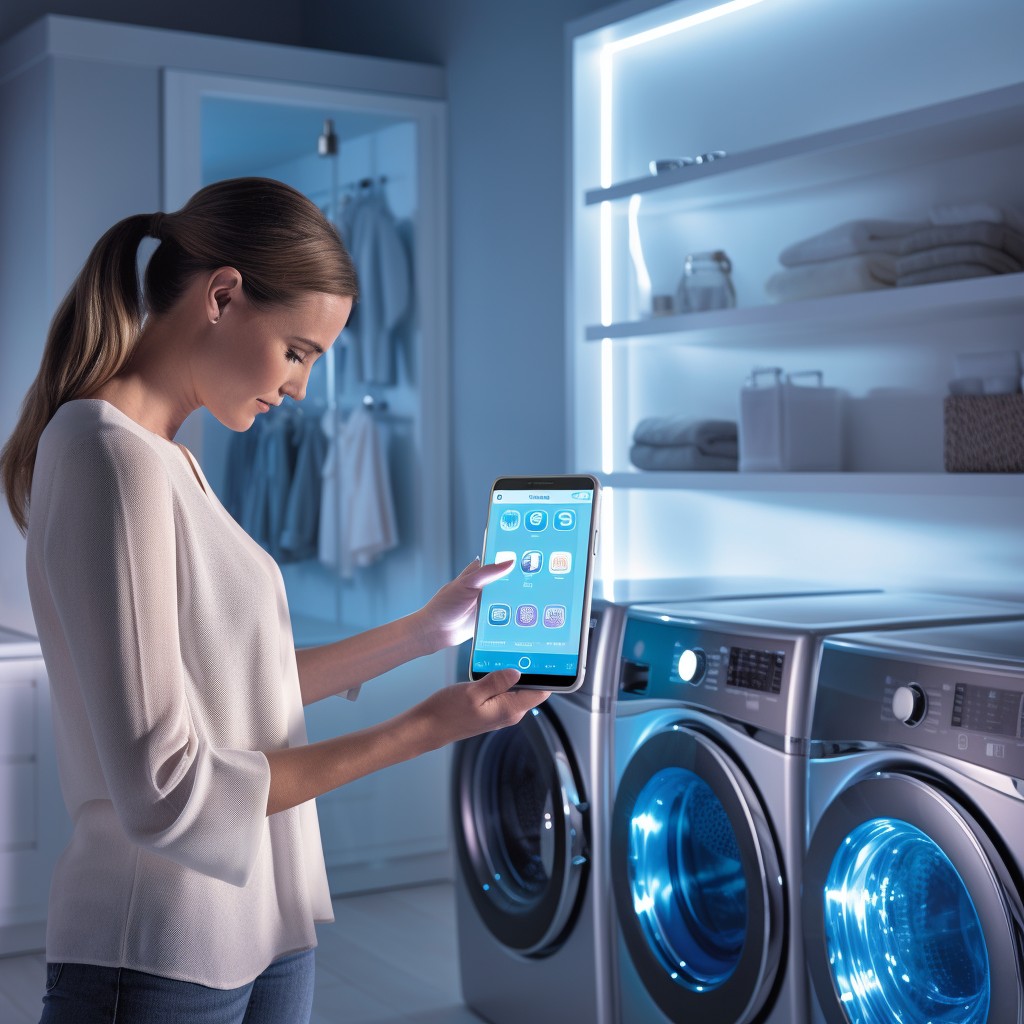
Embrace the digital age in your utility room. Incorporating smart home devices like Wi-Fi-enabled washing machines or dryers you can control from your phone adds convenience and efficiency. Also, consider adding USB charging stations or a small digital display for managing household tasks. This tech-forward approach makes managing household chores a breeze.
Creative Use of Backsplash and Wall Tiles
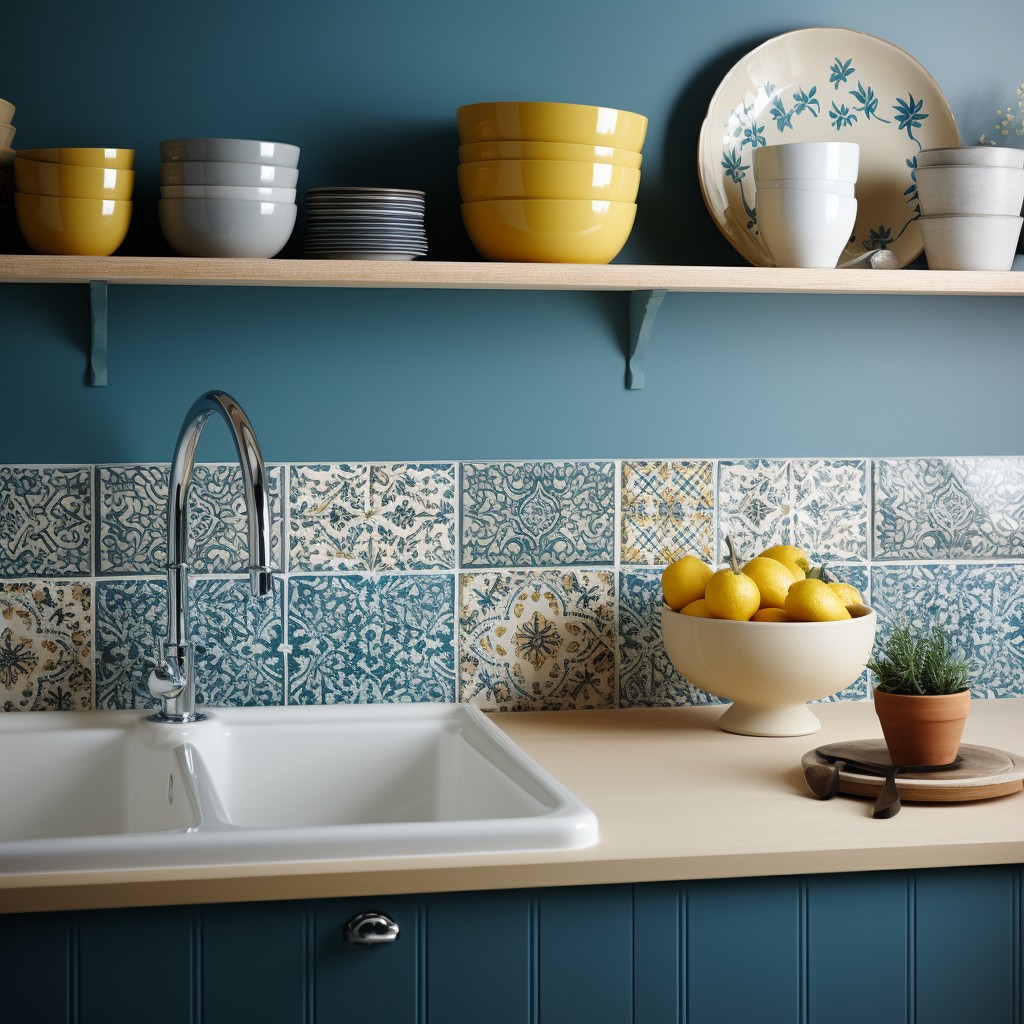
Backsplash and wall tiles aren't just for kitchens and bathrooms. They can add a splash of style and practicality to your utility room. Choose vibrant patterns or colours to create a focal point, or use subtle, neutral tones for a more understated elegance. Tiles are also great for areas prone to moisture or stains, making cleanup easier.
Seamless Integration with Home Aesthetics
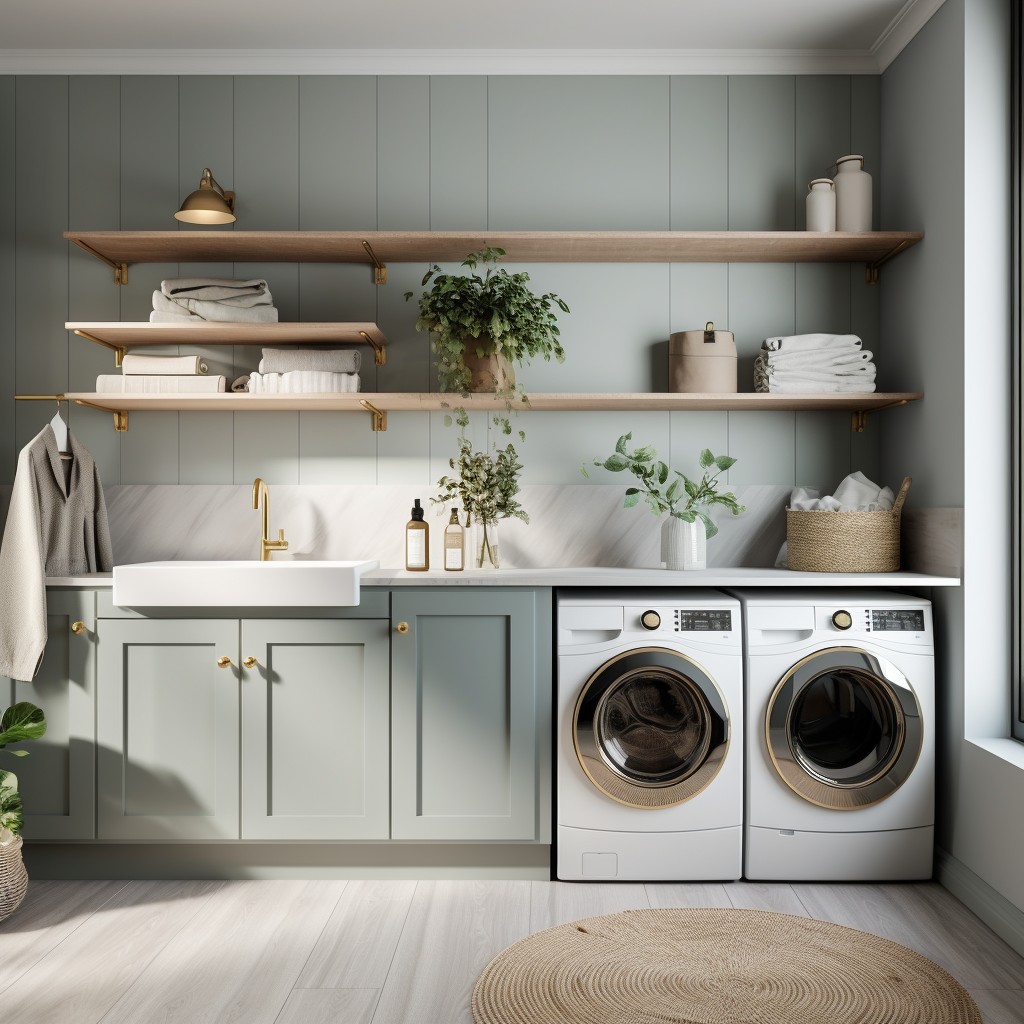
Ensure your utility room's design idea seamlessly blends with the rest of your home. This could mean matching cabinetry styles, colour schemes, or overall decor themes. A cohesive look makes the space more appealing and creates a sense of continuity throughout your home, enhancing its overall aesthetic appeal.
Sustainable and Eco-friendly Choices
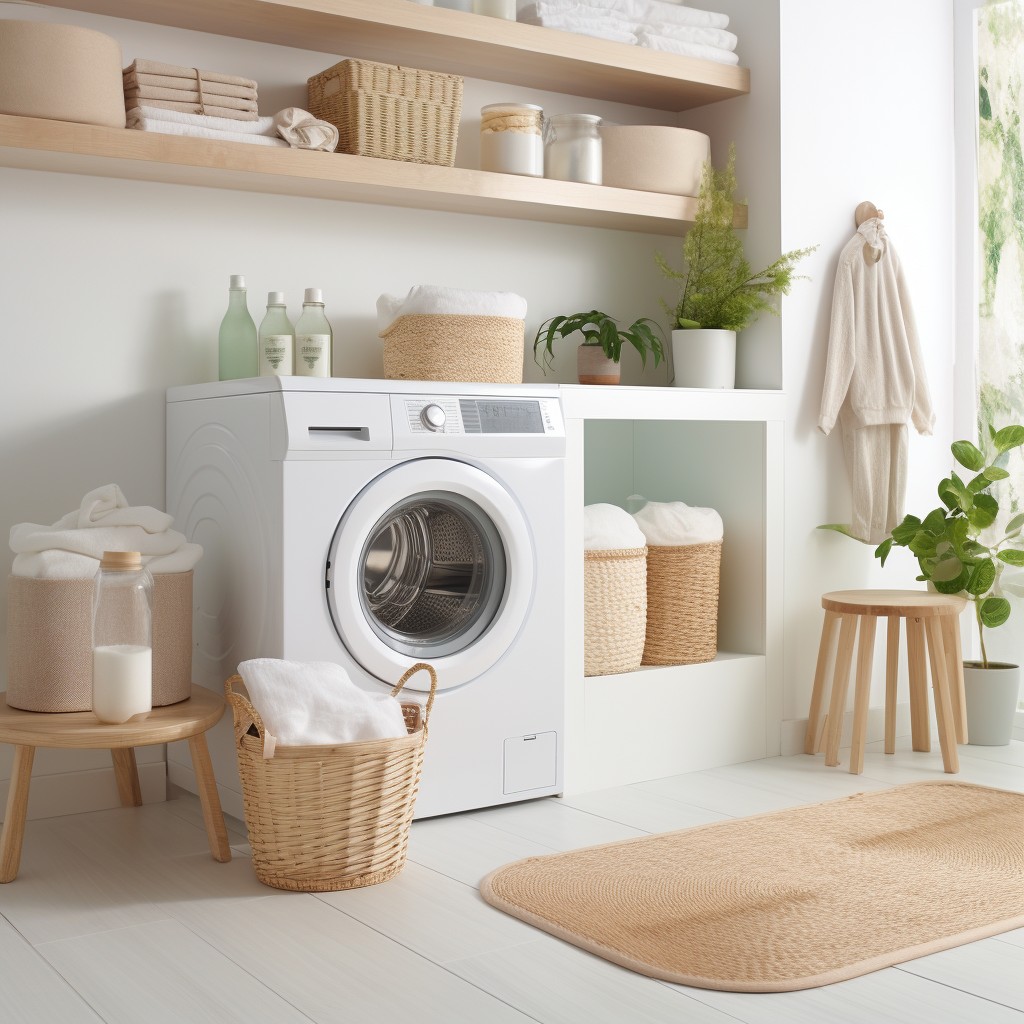
Emphasising sustainability in your utility room design is not only good for the environment, but also for your well-being. Opt for eco-friendly materials like bamboo or recycled glass for countertops and storage. Consider energy-efficient appliances to reduce your carbon footprint and save on bills. Even small changes, like LED bulbs or eco-friendly cleaning products, can make a big difference.
Optimal Layout Planning for Smooth Workflow
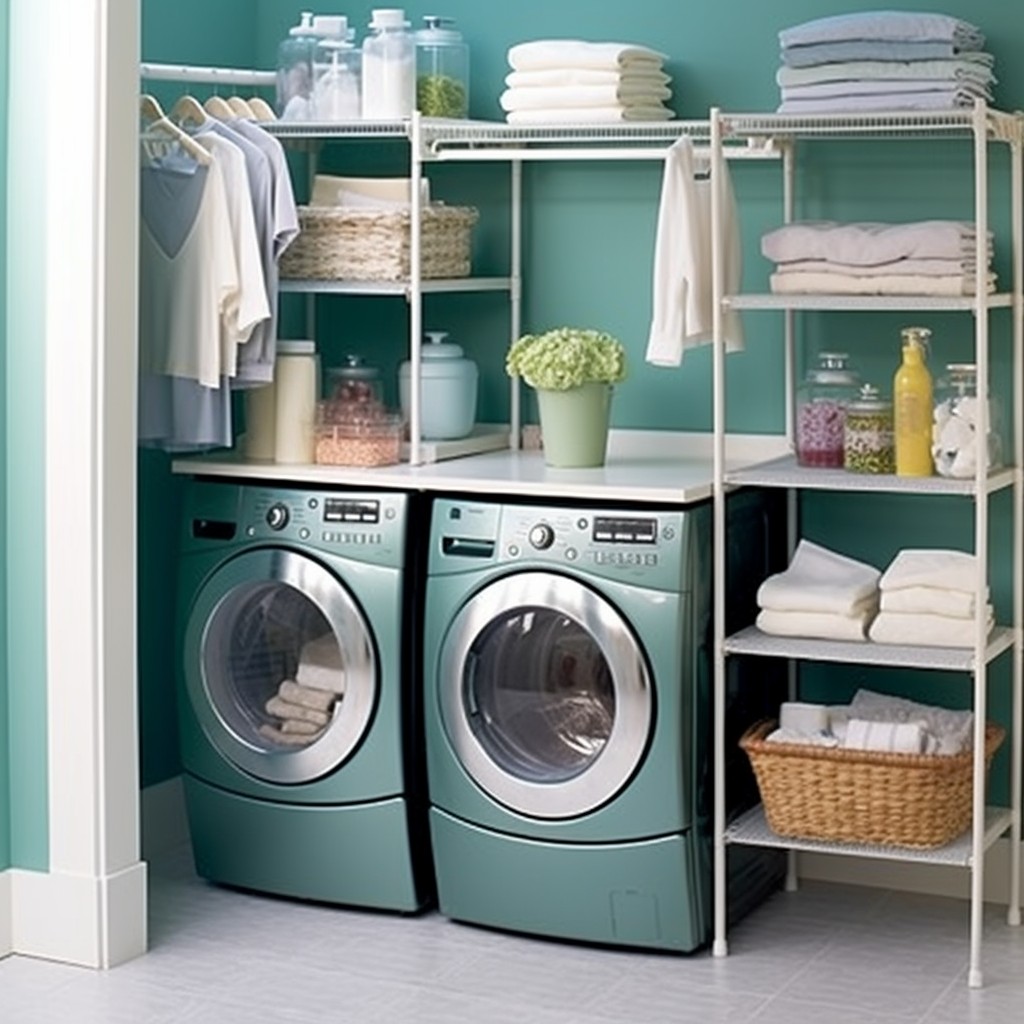
A well-thought-out utility space idea is crucial in a utility room. Plan the space to ensure a smooth workflow, with appliances and storage easily accessible. Consider the 'work triangle' concept often used in kitchens, positioning your washer, sink, and storage within easy reach of each other. This efficient layout minimises unnecessary movement and makes chores more manageable.
Durable and Practical Flooring Options
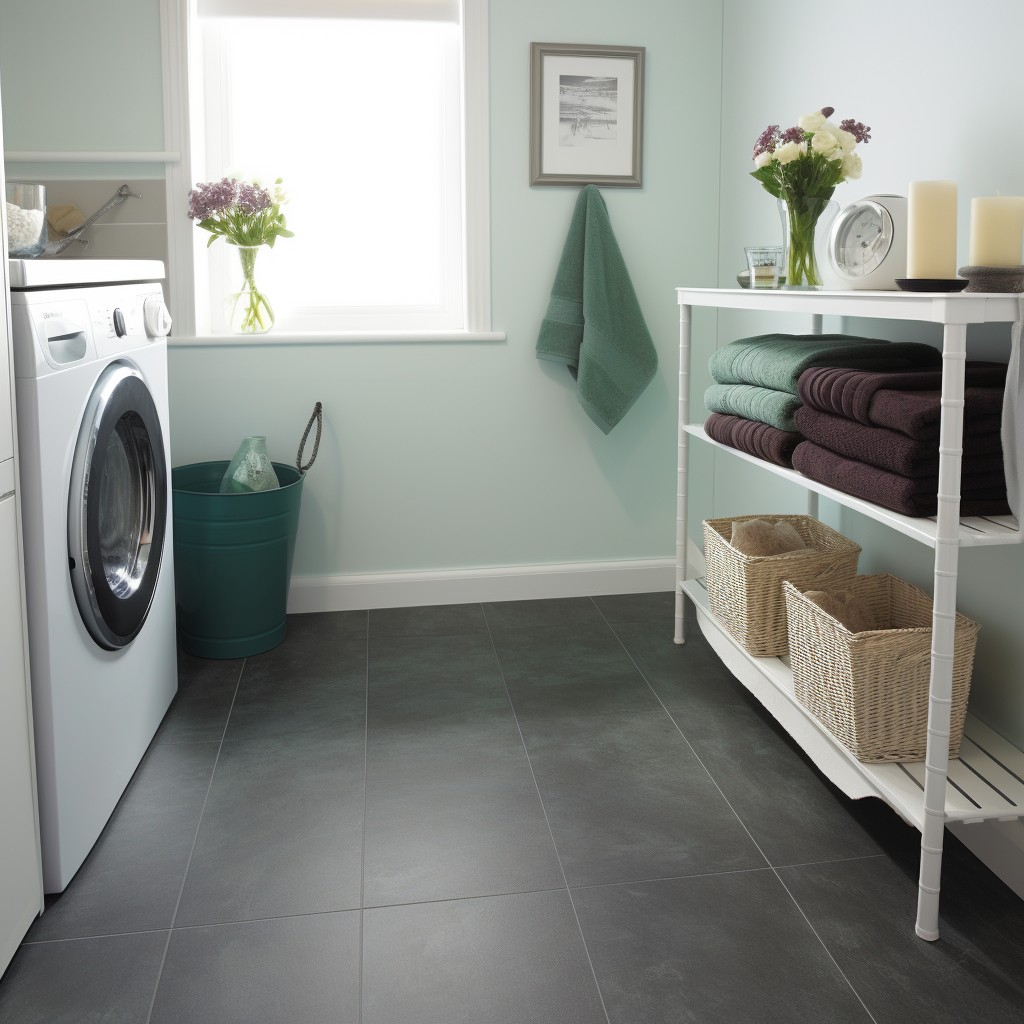
Flooring in a utility room needs to be both practical and durable. Opt for materials that can withstand moisture and heavy foot traffic, such as vinyl, ceramic tiles, or polished concrete. These utility area design options are long-lasting and easy to clean. Choose a style that complements the room's overall design for a cohesive look.
Adding a Personal Touch with Decorative Accents
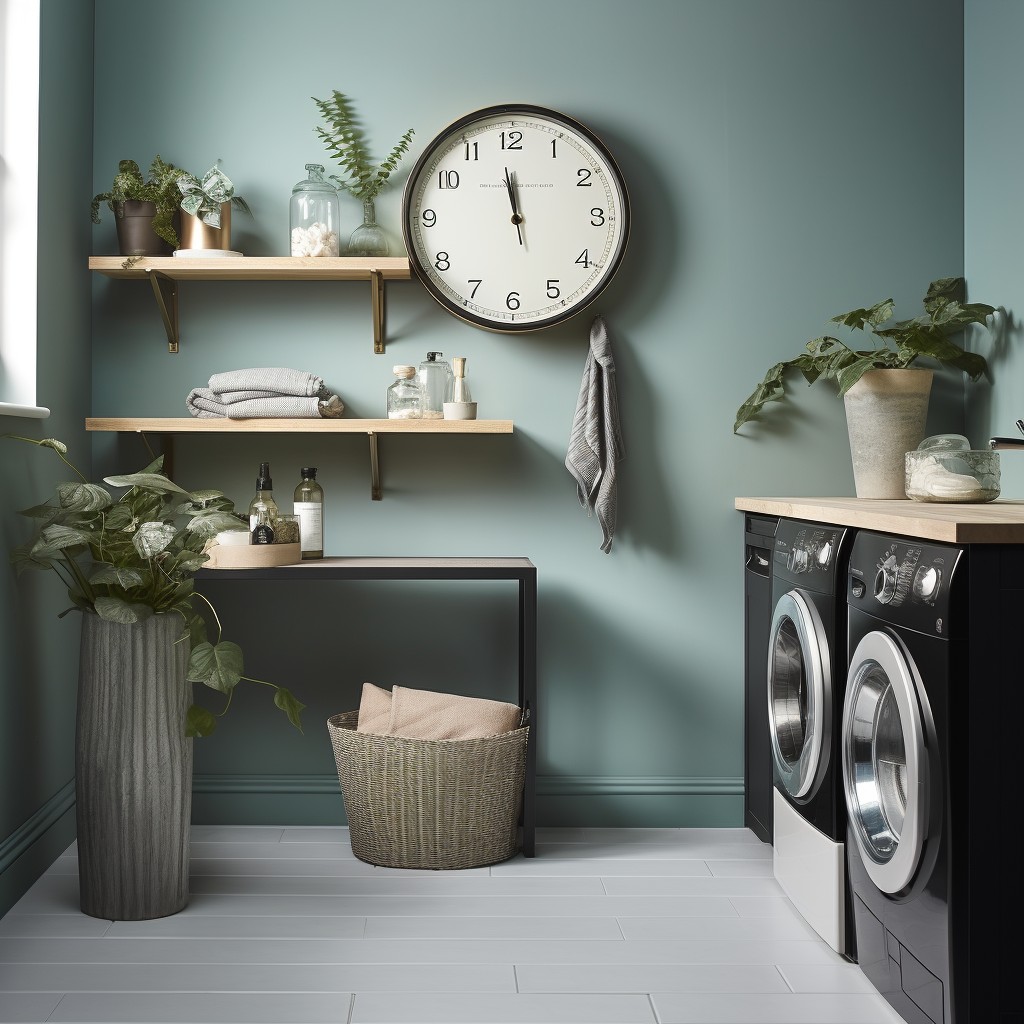
While functionality is key, adding personal decorative touches can make the utility room feel more welcoming. This modern utility room idea could include framed artwork, a stylish clock, or decorative planters. These small additions bring personality and warmth to the space, making it feel less like a purely functional area and more like a part of your home.
Efficient Water and Energy Usage
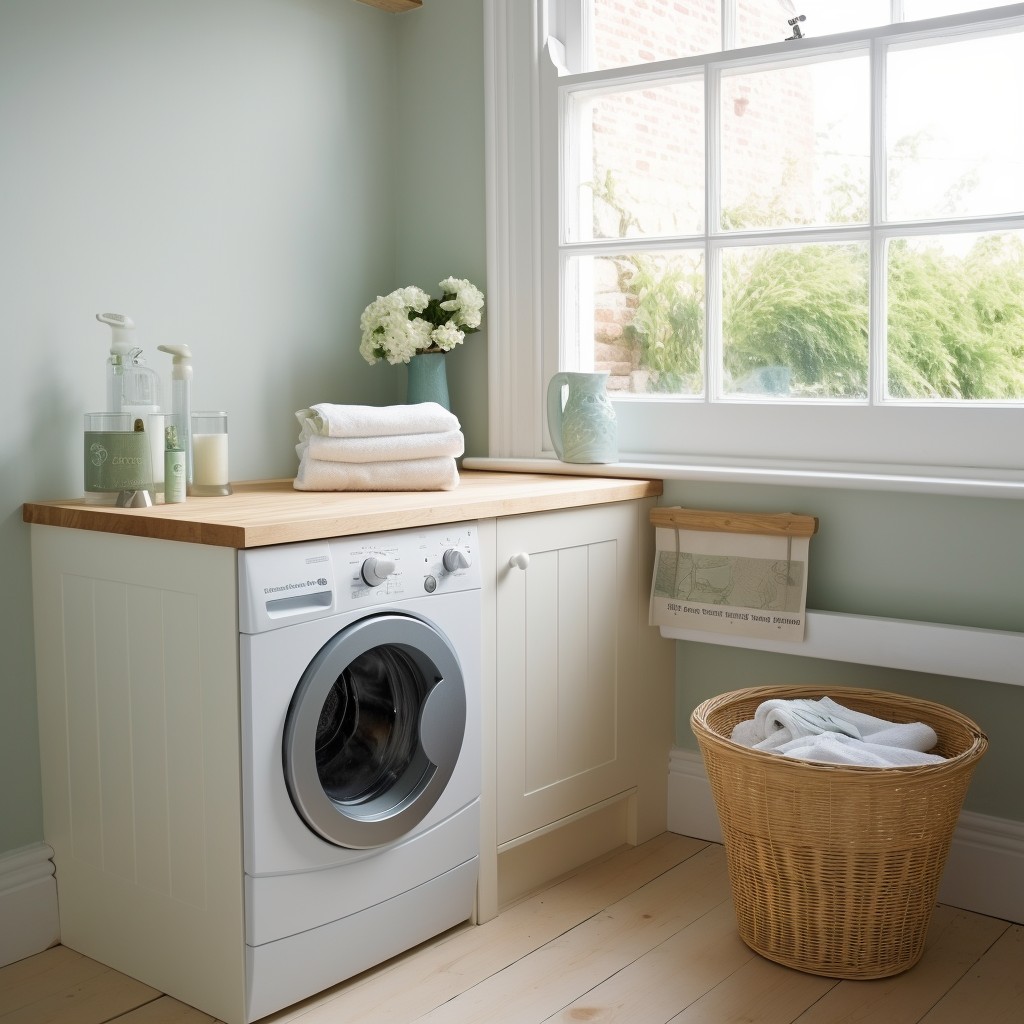
In the utility room, efficient resource use is paramount. Opt for appliances with high energy and water efficiency ratings. Consider installing a water-saving sink tap or a greywater system for reusing water. These eco-friendly choices help the planet and reduce utility bills in the long run. In the end, what you get is a practical utility room idea.
Adaptable Storage for Changing Needs
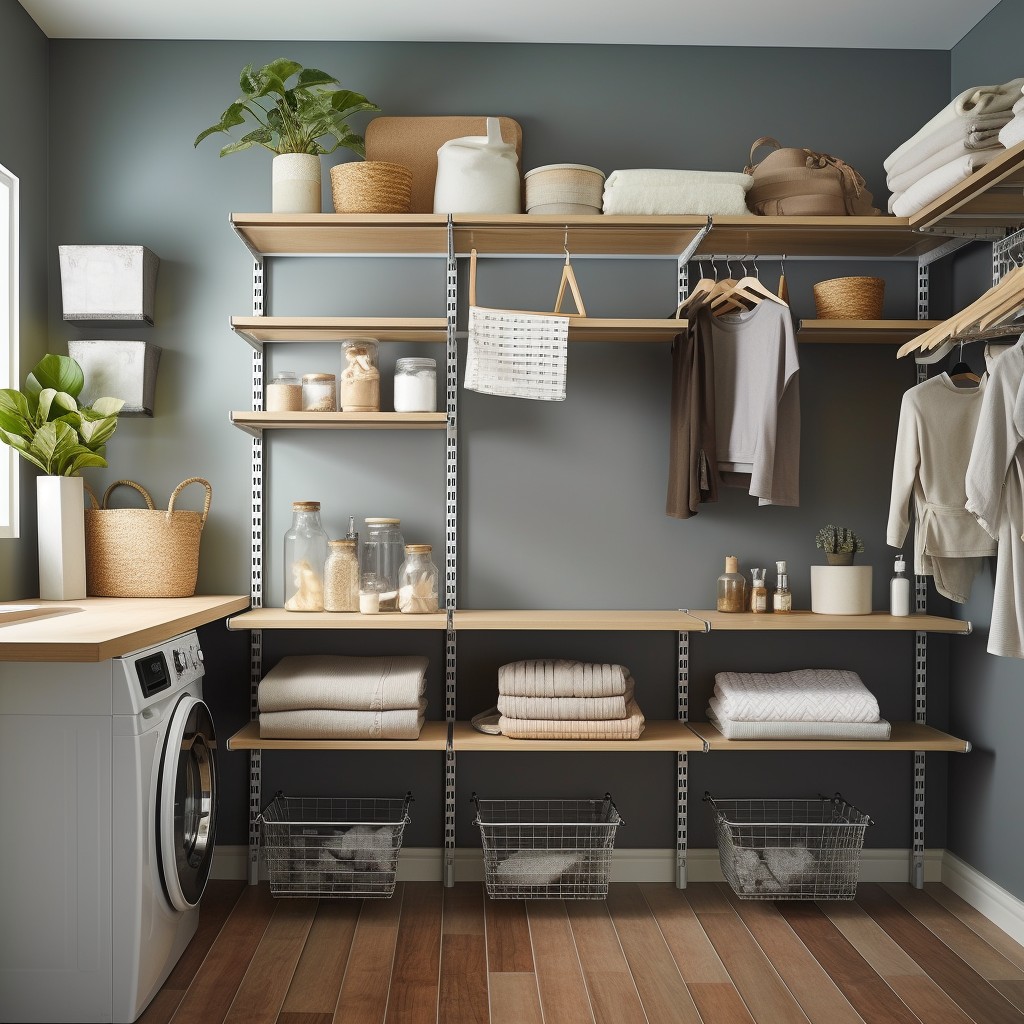
Your utility room's storage needs can change over time, so opt for adaptable utility area ideas with adjustable shelving, modular units, and movable baskets that can be reconfigured as your requirements evolve. This flexibility ensures that the space remains functional and organised, no matter how your lifestyle changes.
Space-Saving Laundry Solutions
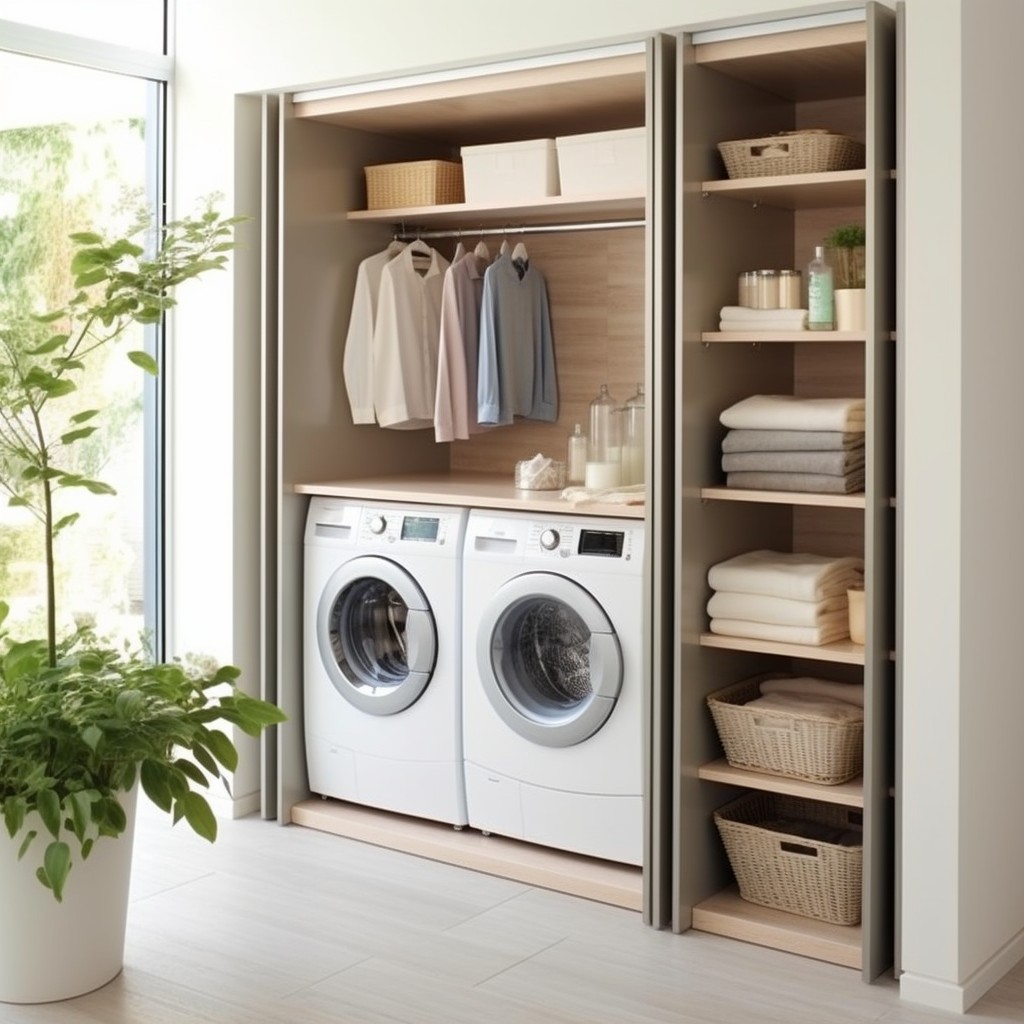
In many homes, the utility room is synonymous with laundry. Optimise this utility area design with space-saving laundry solutions like stackable washers and dryers, pull-out drying racks, and collapsible ironing boards. These solutions save space and make laundry tasks more manageable and less cumbersome, especially in smaller homes.
In a Nutshell
From maximising vertical space to introducing pet-friendly features, each utility area idea is a step towards creating a utility room that is functional and reflects your style and needs. Embrace these concepts to turn this often-overlooked area into a harmonious blend of practicality and aesthetic appeal. Remember, the utility room is more than just a space for chores; it's a canvas for your creativity and a crucial part of your home's overall ambience. So, start envisioning, planning, and transforming!
Stay updated with the newest trends in interior design by connecting with our specialists at Interior Company. We excel in crafting stylish, comfortable living spaces tailored to your unique preferences.
*Images used are for illustration purposes only. Interior Company does not hold any copyright to the images unless mentioned explicitly.*
Bathroom Design Ideas for You
- Color
- Theme
- Size
- Vanity Color
- Shower Type
- Bathtub
- Wall Color
- Counter Colour
- Wall Tile Material
- Floor Material
- Number of Sinks
- Beige Color Bathroom
- Black Color Bathroom
- Blue Color Bathroom
- Brown Color Bathroom
- Gold Color Bathroom
- Green Color Bathroom
- Grey Color Bathroom
- Ivory Color Bathroom
- Light Beige Color Bathroom
- Mint Green Color Bathroom
- Multi-Colour Color Bathroom
- Multicolour Color Bathroom
- Mustard Color Bathroom
- Natural Brown Color Bathroom
- Navy Blue Color Bathroom
- Neutral Color Bathroom
- Off White Color Bathroom
- Olive Green Color Bathroom
- Orange Color Bathroom
- Peach Color Bathroom
- Pink Color Bathroom
- Pista Green Color Bathroom
- Purple Color Bathroom
- Royal Blue Color Bathroom
- Teal Color Bathroom
- Terracotta Color Bathroom
- White Color Bathroom
- Wooden Brown Color Bathroom
- All Cabinet Finishes Vanity Color Bathroom
- Beige Vanity Color Bathroom
- Black Vanity Color Bathroom
- Blue Vanity Color Bathroom
- Brown Vanity Color Bathroom
- Dark Wood Vanity Color Bathroom
- Gray Vanity Color Bathroom
- Green Vanity Color Bathroom
- Light Wood Vanity Color Bathroom
- Medium Wood Vanity Color Bathroom
- White Vanity Color Bathroom
- Cement Tile Wall Tile Material Bathroom
- Ceramic Tile Wall Tile Material Bathroom
- Glass Tile Wall Tile Material Bathroom
- Limestone Wall Tile Material Bathroom
- Marble Wall Tile Material Bathroom
- Mosaic Tile Wall Tile Material Bathroom
- Porcelain Tile Wall Tile Material Bathroom
- Slate Wall Tile Material Bathroom
- Stone Slab Wall Tile Material Bathroom
- Stone Tile Wall Tile Material Bathroom
- Subway Tile Wall Tile Material Bathroom
- Terra-Cotta Tile Wall Tile Material Bathroom
- Travertine Wall Tile Material Bathroom
- Wood-Look Tile Wall Tile Material Bathroom
- Cement Tile Floor Material Bathroom
- Ceramic Tile Floor Material Bathroom
- Concrete Floor Material Bathroom
- Dark Hardwood Floor Material Bathroom
- Light Hardwood Floor Material Bathroom
- Limestone Floor Material Bathroom
- Marble Floor Material Bathroom
- Mosaic Tile Floor Material Bathroom
- Plywood Floor Material Bathroom
- Porcelain Tile Floor Material Bathroom
- Slate Floor Material Bathroom
- Terrazzo Floor Material Bathroom
- Travertine Floor Material Bathroom
Ready for a home transformation?
Let our designers assist you!
Recent Posts
Utilise light colours to create a sense of space, add mirrors to reflect light and maximise vertical space with wall-mounted storage solutions. Choosing streamlined, space-saving appliances and furniture also helps.
Opt for a mix of open shelving for easy access and closed cabinets for tidier storage. Adjustable shelves, pull-out baskets, and modular units offer flexibility and can be customised to your needs.
It is extremely important. Good lighting enhances functionality, making tasks easier. Combine bright, task-oriented lighting with softer, ambient lights for a balanced atmosphere.
Absolutely! Choose energy-efficient appliances, eco-friendly materials for cabinets and counters, LED lighting, and consider water-saving features like efficient taps or greywater systems.
Focus on creating a smooth workflow. Position key elements like the washer, dryer, and storage within easy reach of each other. Ensure there’s enough space for movement and consider the ergonomics of frequently used areas.
Related Category
- Door Design
- False Ceilings
- Materials
- Paint and Color
- Tips and Advice









