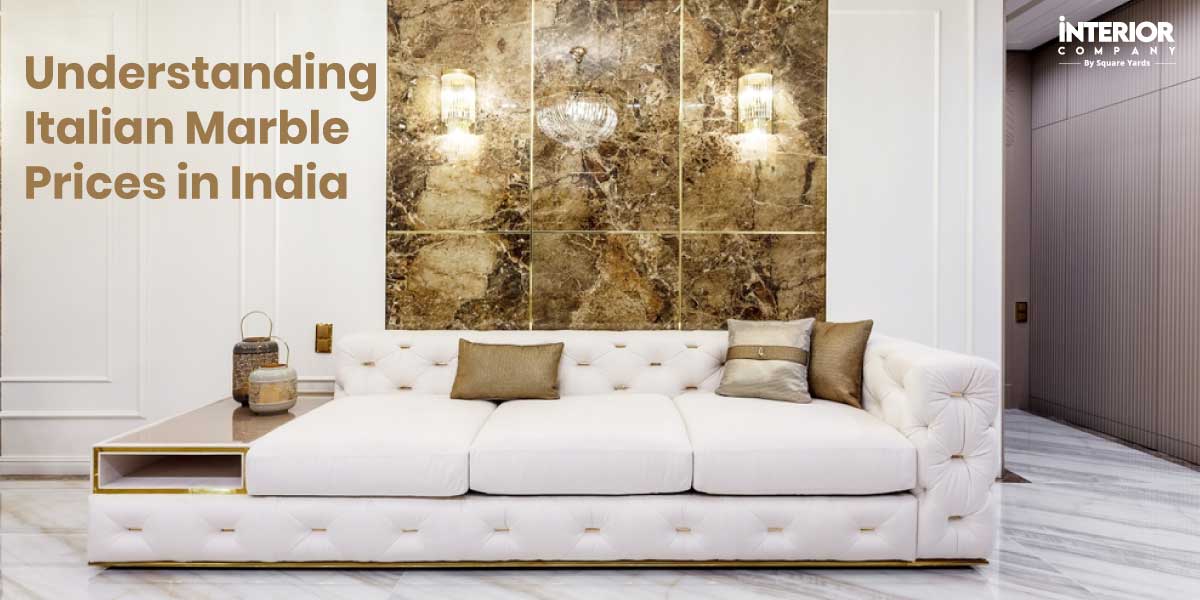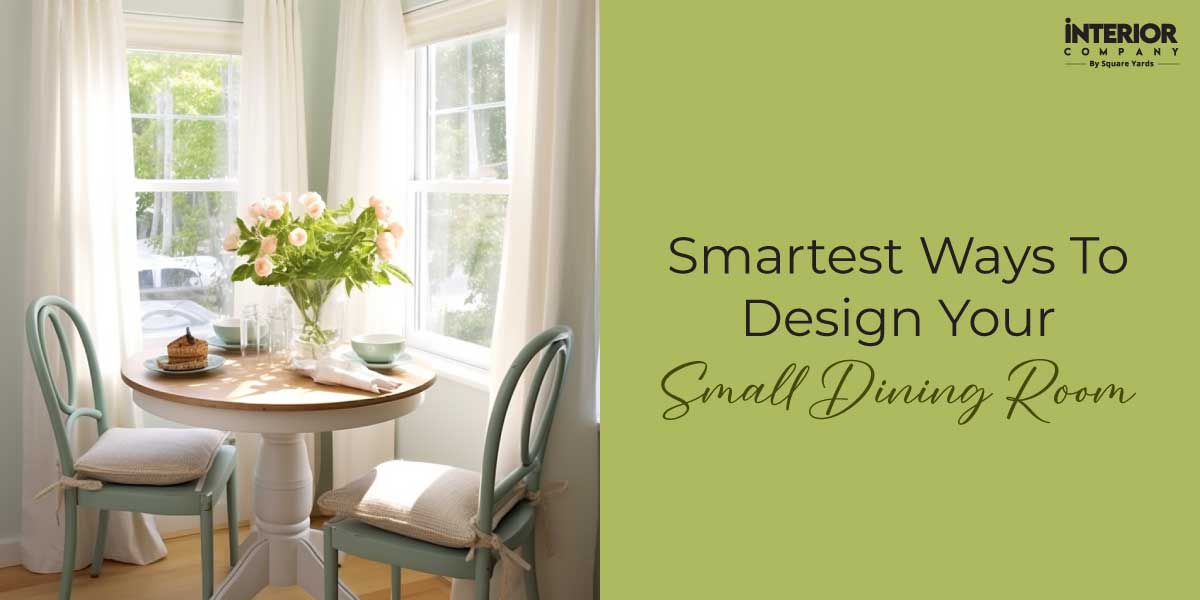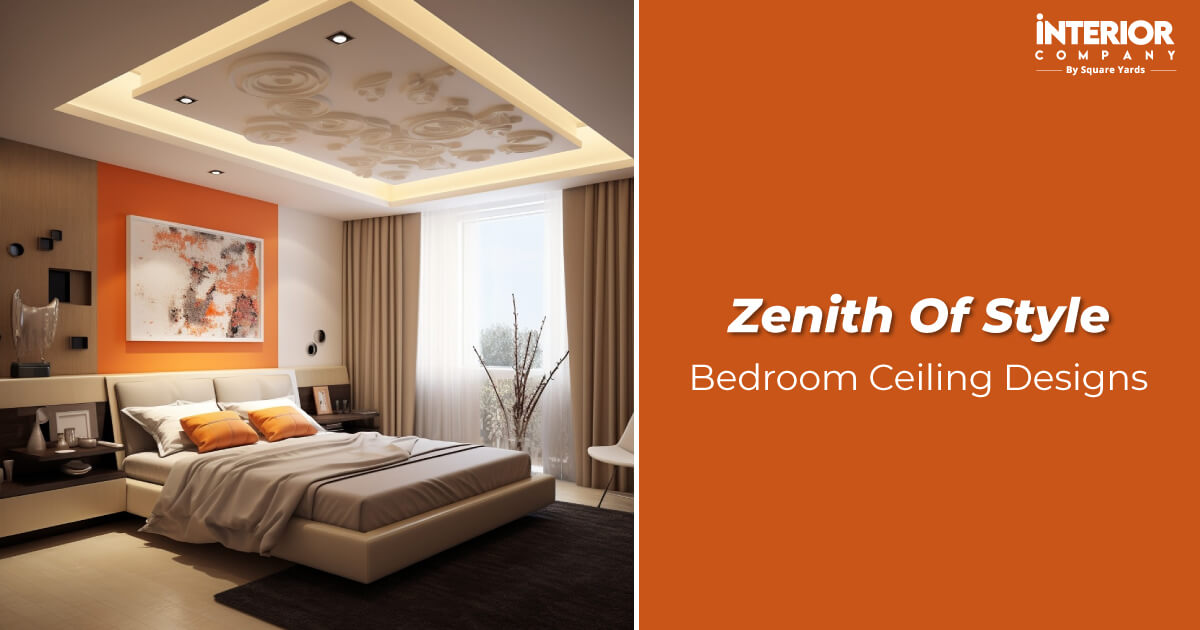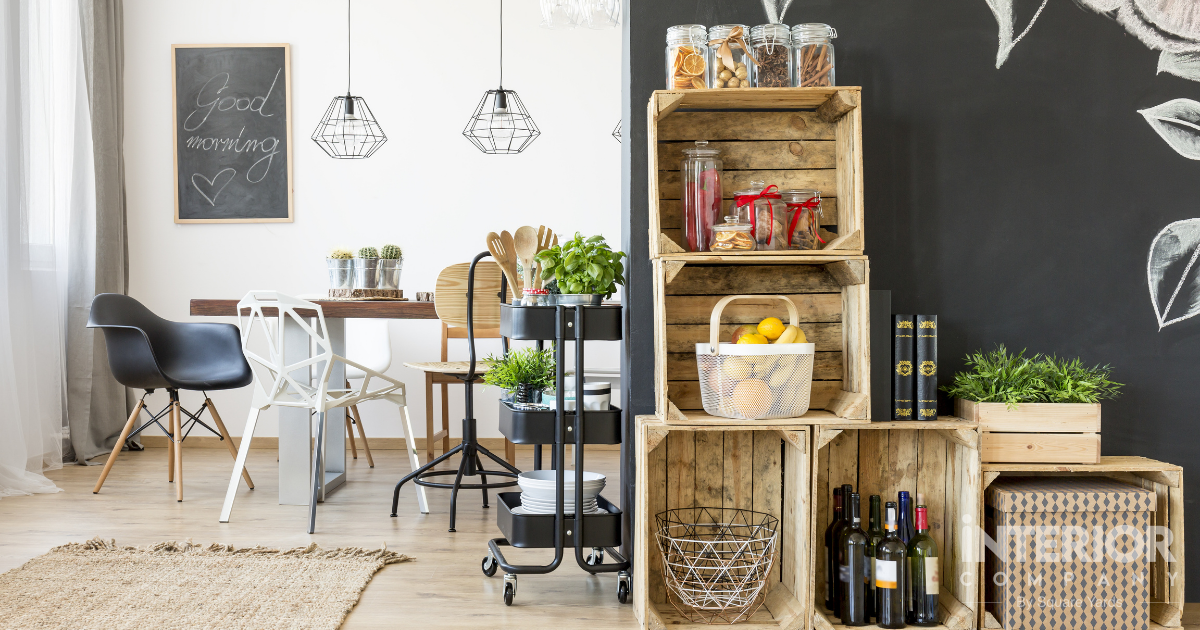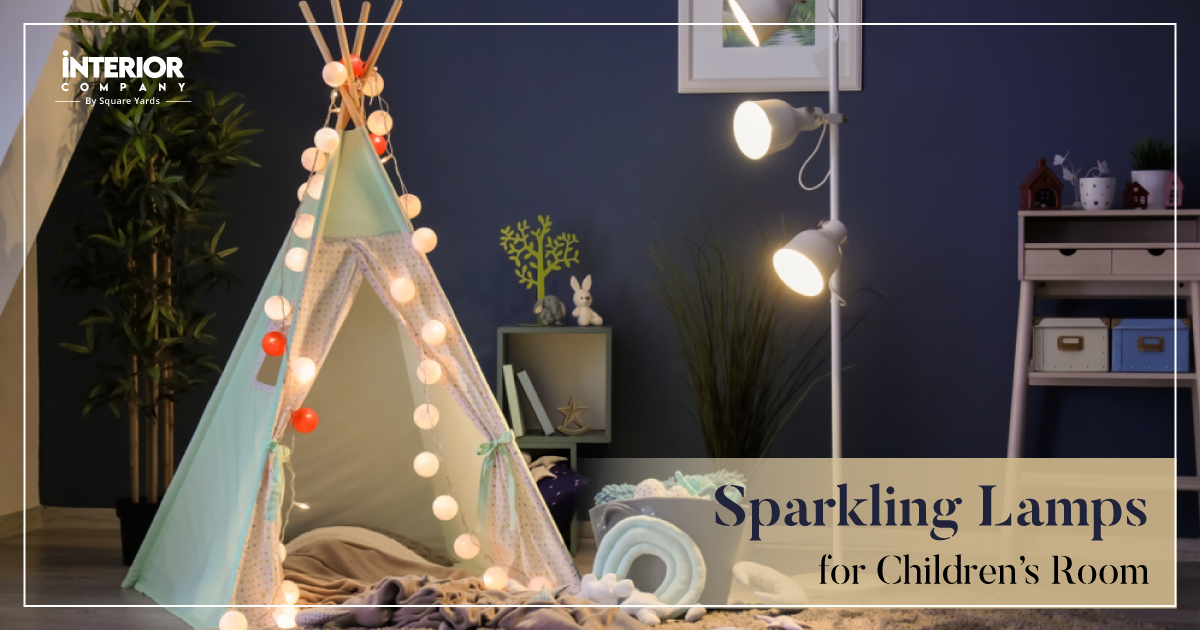- Home
- Trends
- Modular Solution
- Modular Kitchen
- Small Open Kitchen Design Ideas
35 Ingenious Small Open Kitchen Design Ideas to Maximise Your Compact Space in 2025
A kitchen can easily be the busiest place in your home. If your space is tight, a small open kitchen design might cut the difference and simplify your daily life. With an open layout, you can chat with family and guests while preparing meals. An open kitchen design for a small house allows more light flow, gives a spacious feel and makes every meal special. This idea works well in flats or compact homes. You can find many tips that fit any taste, from fun colour choices to helpful storage.
Table of Content
Small Kitchen Designs Built to Steal Your Attention
Small Open Kitchen Design with An Elegant Breakfast Counter
L-Shaped Kitchen for Maximum Efficiency
Small Open Kitchen Design with Glass Partitions
White and Wood Combo for Modern Small Open Kitchen
Compact Parallel Kitchen Layout
Small House Open Kitchen Design with Floating Shelves and Upper Cabinets
Industrial Style Small Open Kitchen Design with Exposed Brick Walls
Small House Open Kitchen Design with Functional Foldable Dining Table
Modern Small Open Kitchen Design with Smart Vertical Storage
Minimalist Small Open Kitchen Design with Handleless Cabinets
Add Depth with Two-Tone Colour theme for Small Open Kitchen
Modern Small Open Kitchen Design with Glass Partitions for a Seamless Look
Modern Small Open Kitchen Design with Floating Shelves Instead Of Upper Cabinets
Small House Open Concept Kitchen Design with Integrated Dining Table for a Cohesive Look
Light Colour Palette for Small House Open Kitchen
Open Shelving with Statement Decor for Small Open Kitchen
Small Space Open Kitchen Design with Pendant Lights for a Stylish Vibe
Modern Small Open Kitchen Design with Compact Bar Counter for a Social Hub
Small Space Open Kitchen Design with Reflective Backsplash to Amplify Space
Small Open Kitchen Design with Seamless Built-In Appliances
Modern Small Open Kitchen Design with Extendable Countertops
Small Open Kitchen Design with Floor-to-Ceiling Cabinets for Maximum Storage
Small Space Open Kitchen Design with Pull-Out Pantry for Extra Storage
Small House Open Concept Kitchen Design with Under-Cabinet Storage and Hooks
Multi-Functional Kitchen Island
Small Open Kitchen Design with Sliding Doors to Save Space
Modern Small Open Kitchen Design with Compact Induction Cooktops
Small Open Kitchen Design with Wall-Mounted Folding Dining Table
Small Open Kitchen Design with Open Cabinets to Reduce Bulkiness
Small House Open Concept Kitchen Design with Motion Sensors Led Lighting
Small Open Kitchen Design with Corner Shelving for Maximum Space Utilisation
Small Kitchen-Living Room Combo with Rolling Cart for Extra Storage
Small Open Kitchen Design with Over-the-Sink Cutting Board for Extra Prep Space
Open Kitchen Design for Small Space with Hanging Pot Racks for Vertical Storage
Small House Open Kitchen Design with Glass Backsplash for a Spacious Look
Making the Most of Your Small Open Kitchen
In this blog, you'll see ways to free up space and keep cooking easy. You can arrange cabinets, place appliances, and pick the right decor. Each step will help you bring out the best in that small area. Get ready for a change!
Small Kitchen Designs Built to Steal Your Attention
Here are some of the best open kitchen ideas for small spaces that may help you find your perfect kitchen match:
Small Open Kitchen Design with An Elegant Breakfast Counter
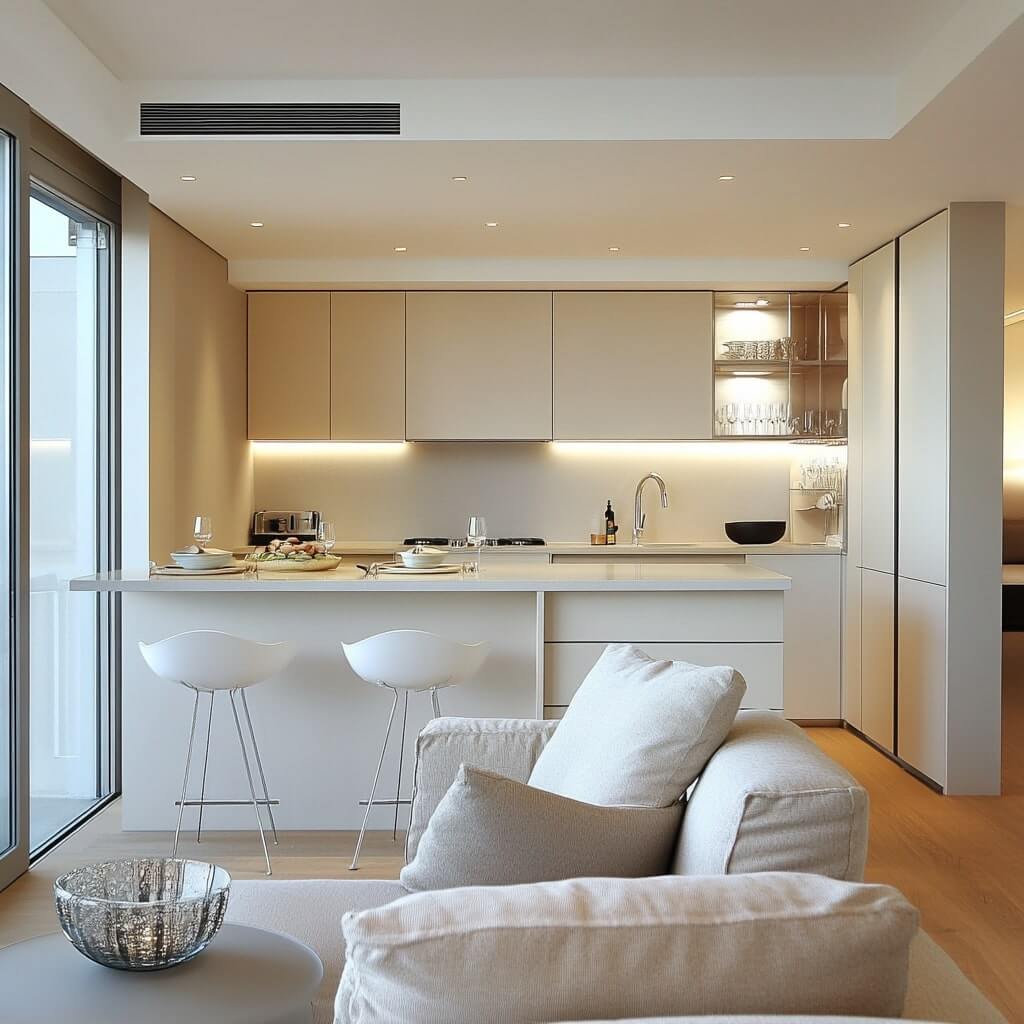
A small open kitchen design with a breakfast counter adds both style and function. The counter acts as a divider between the kitchen and living space. It also provides extra seating and storage. You can try sleek bar stools to save space and go for a light colour palette to make the area look bigger.
L-Shaped Kitchen for Maximum Efficiency
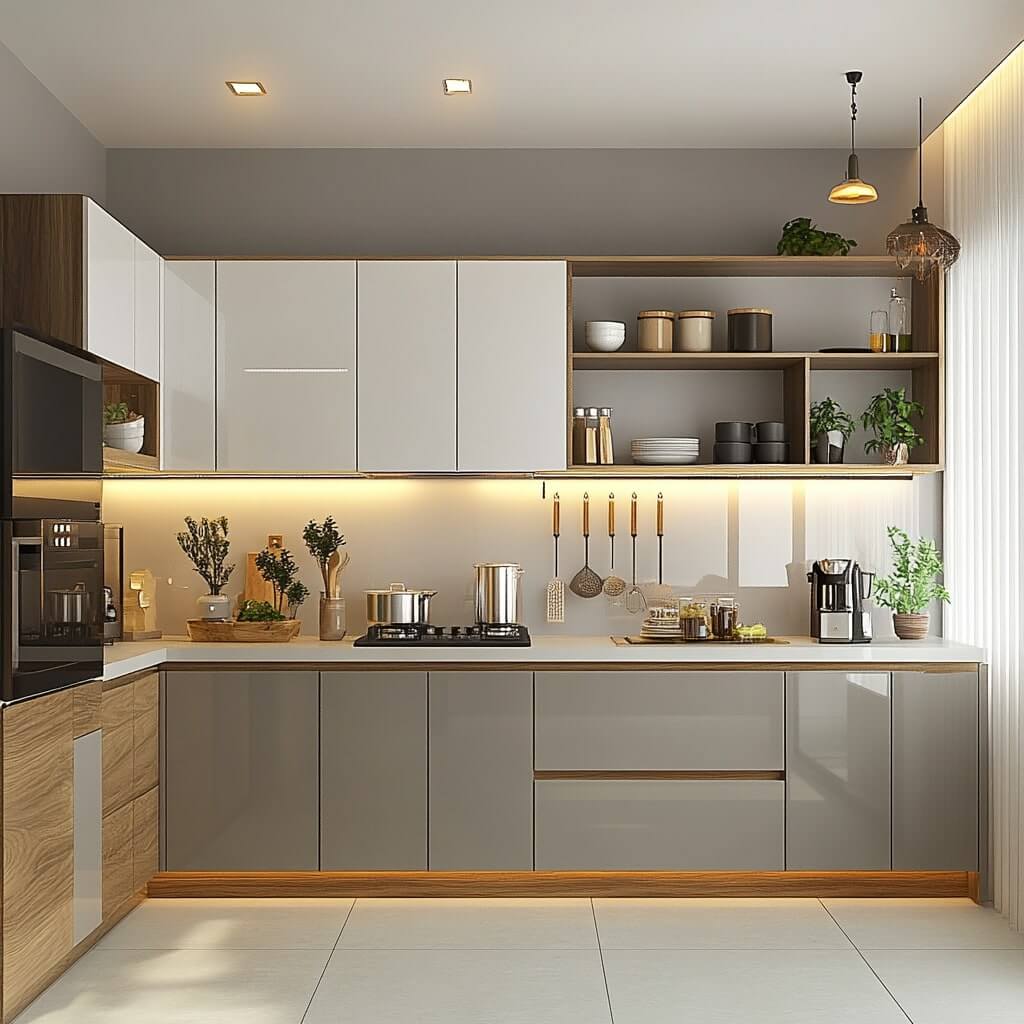
An open kitchen design for a small house works best with an L-shaped layout. It keeps the kitchen compact and ensures easy movement. Add overhead cabinets and under-the-counter storage to keep things organised.
{kitchen}
Small Open Kitchen Design with Glass Partitions
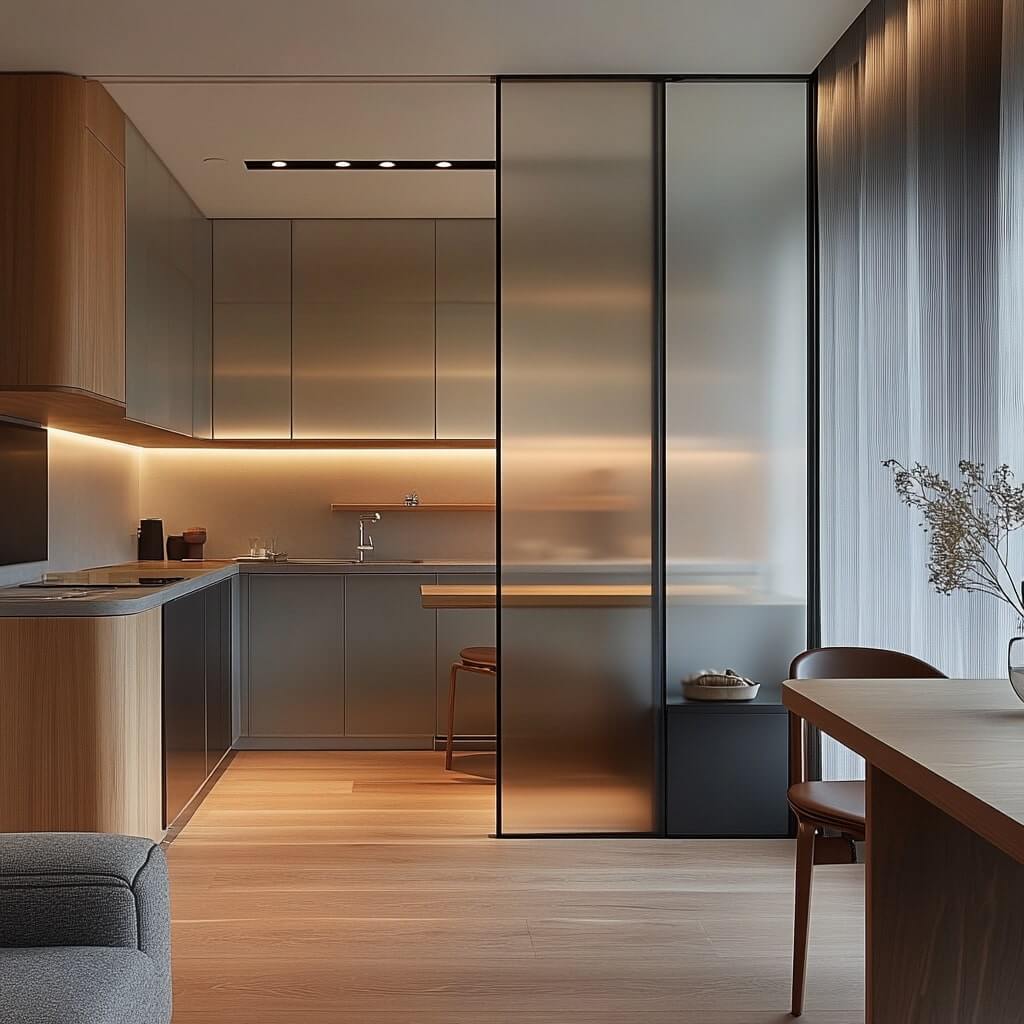
If you want an open kitchen for a small house but prefer some separation, glass partitions with wood are the way to go. They maintain an airy vibe while controlling cooking smells and noise. Frosted or sliding glass options offer both privacy and a modern feel. While wooden texture add the depth to the design.
White and Wood Combo for Modern Small Open Kitchen
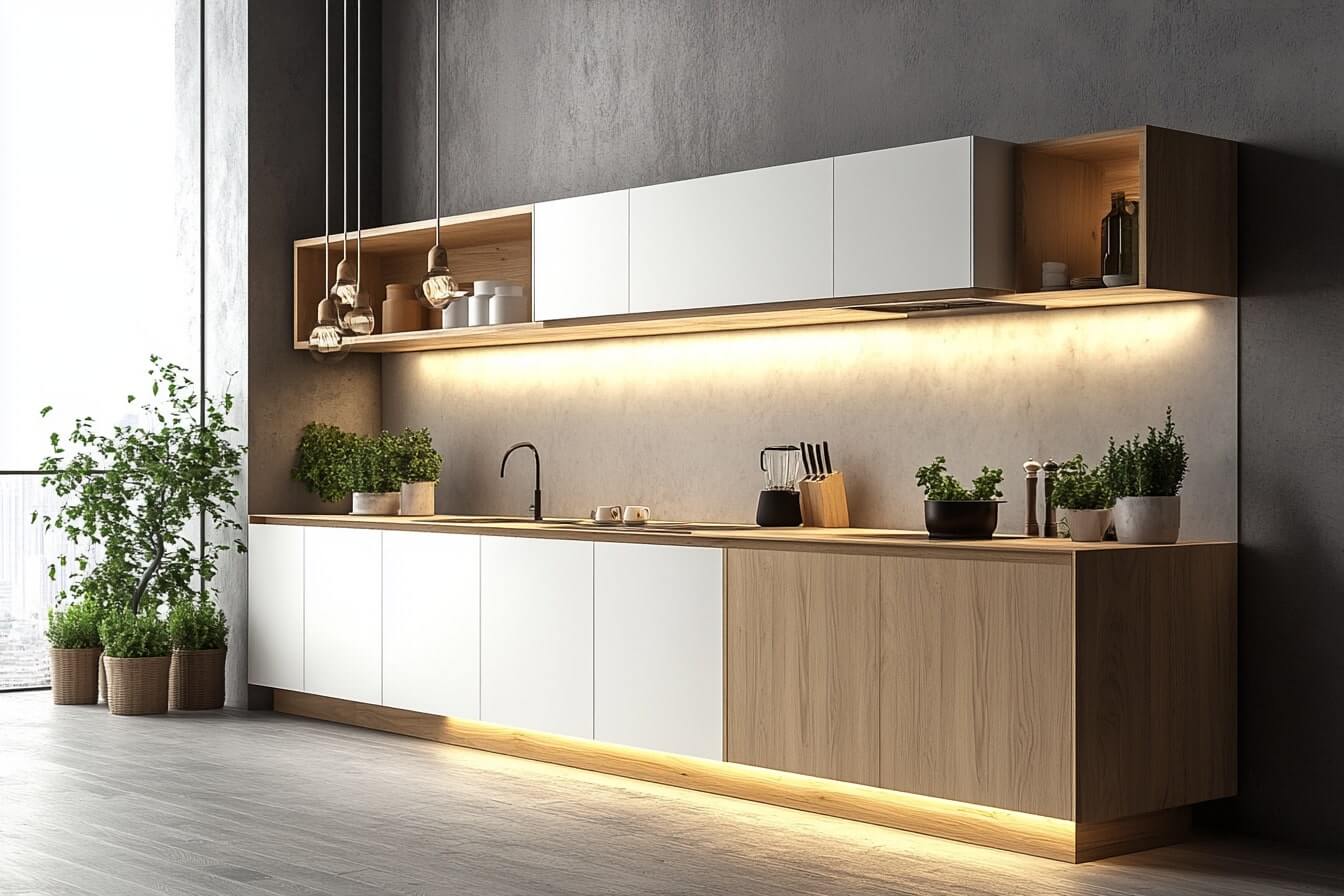
A modern, small, open kitchen design in white and wood tones will create a warm yet open feel. White cabinets reflect light, making the kitchen appear bigger, while wooden elements will bring ultimate attractiveness.
Compact Parallel Kitchen Layout
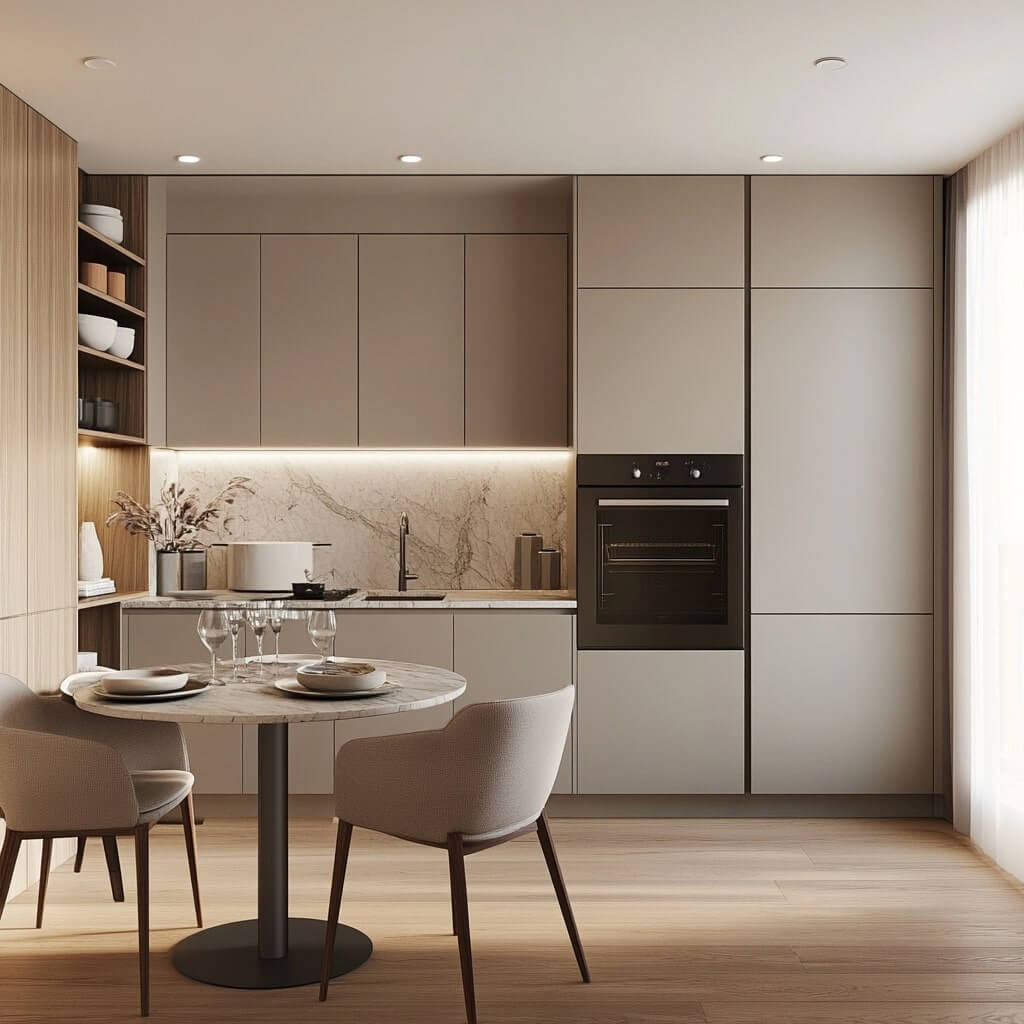
A parallel layout will do wonders for a small space and a small open kitchen design. It uses two-facing walls efficiently, keeping everything within reach. Opt for handleless cabinets and built-in appliances to maintain a rich, organised look.
{kitchen}
Small House Open Kitchen Design with Floating Shelves and Upper Cabinets
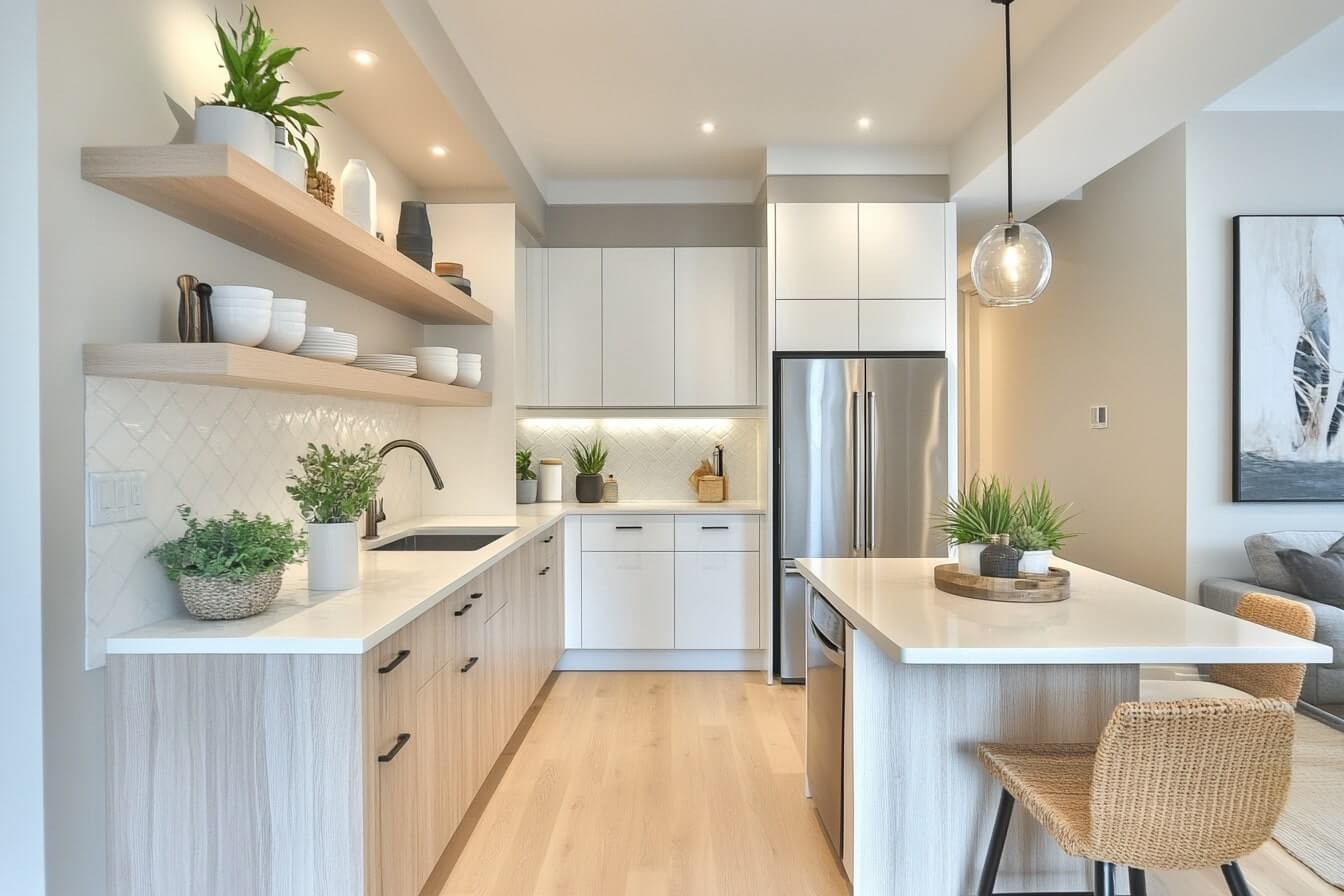
A small open kitchen with a hall design can benefit from floating shelves and cabinets. They offer enough storage without overwhelming the entire space. This keeps the kitchen stylish. Use shelves to display dishes, plants, or decorative pieces for look improvement. Cabinets can be used for storage purpose.
Industrial Style Small Open Kitchen Design with Exposed Brick Walls
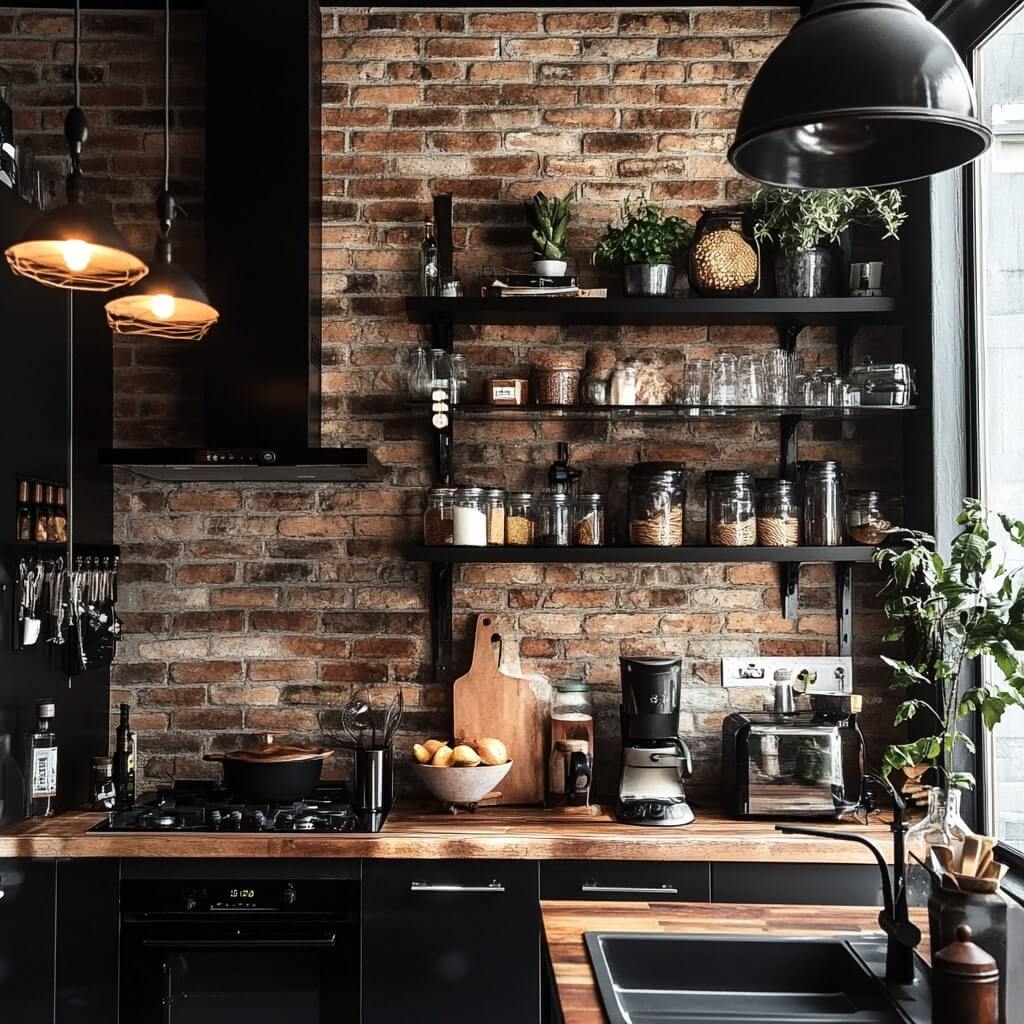
For a trendy and rustic vibe, go for an open kitchen design for a small space with exposed brick walls. Pair them with open shelving, black fixtures, and metallic accents for an industrial-chic aesthetic.
Small House Open Kitchen Design with Functional Foldable Dining Table
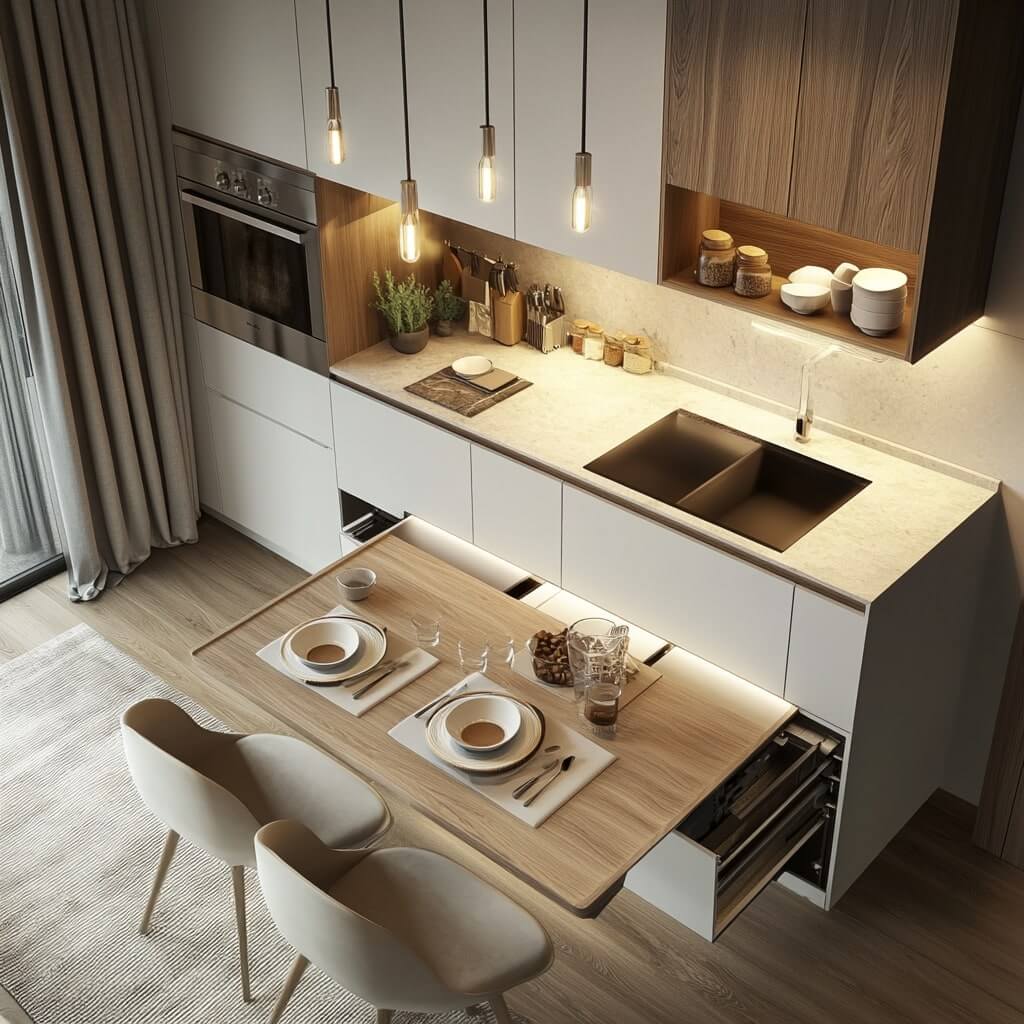
A tiny open kitchen can feel more functional with a foldable dining table. When not in use, the table can be tucked away to free up space. This is ideal for a very small open-plan kitchen living room idea that requires flexibility.
Modern Small Open Kitchen Design with Smart Vertical Storage
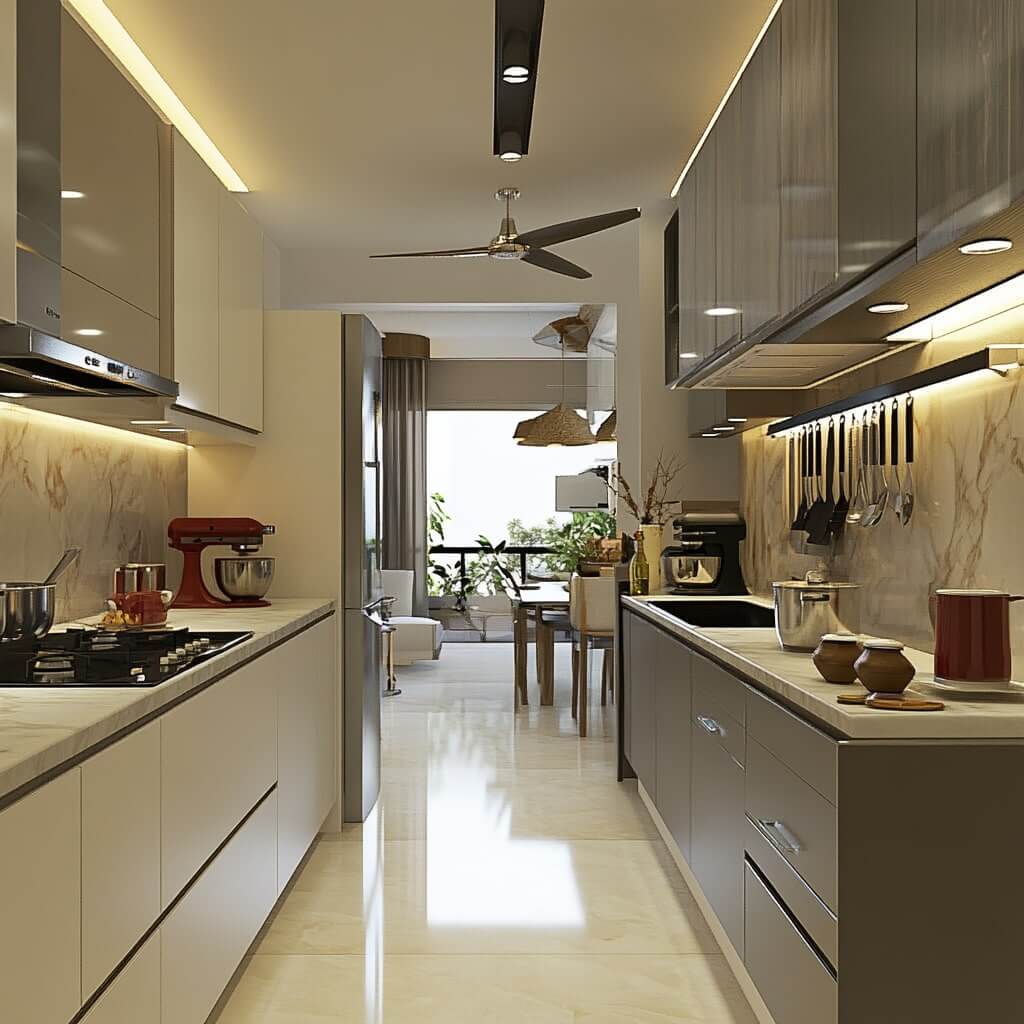
A small open kitchen design in Indian style should make the most of vertical space. Tall cabinets, hanging pot racks, and magnetic knife holders help keep essentials within reach while avoiding counter clutter.
{kitchen}
Minimalist Small Open Kitchen Design with Handleless Cabinets
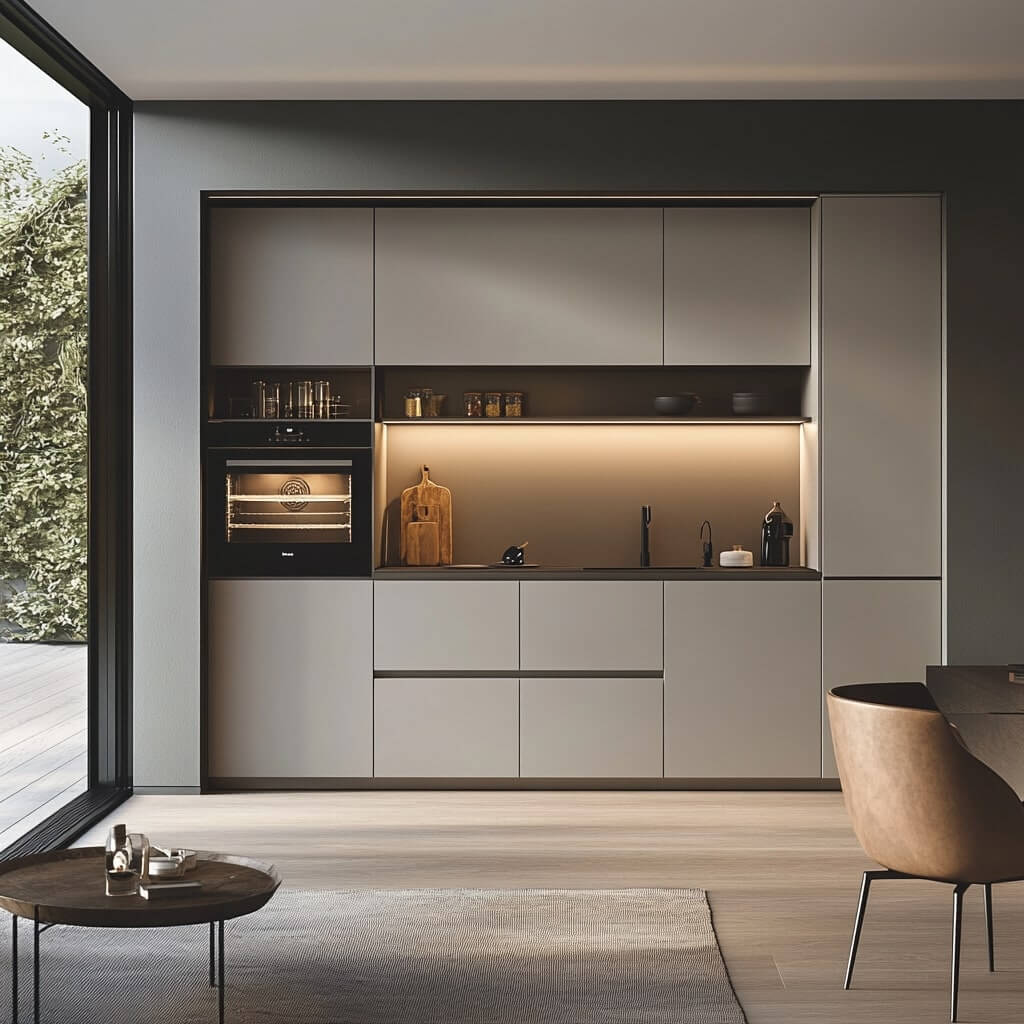
A minimalist approach works best for a modern, small, open-plan kitchen in the living room. Handleless cabinets, neutral tones, and built-in lighting create a clutter-free place. This keeps the focus on functionality while maintaining a rich and spacious look.
Add Depth with Two-Tone Colour theme for Small Open Kitchen
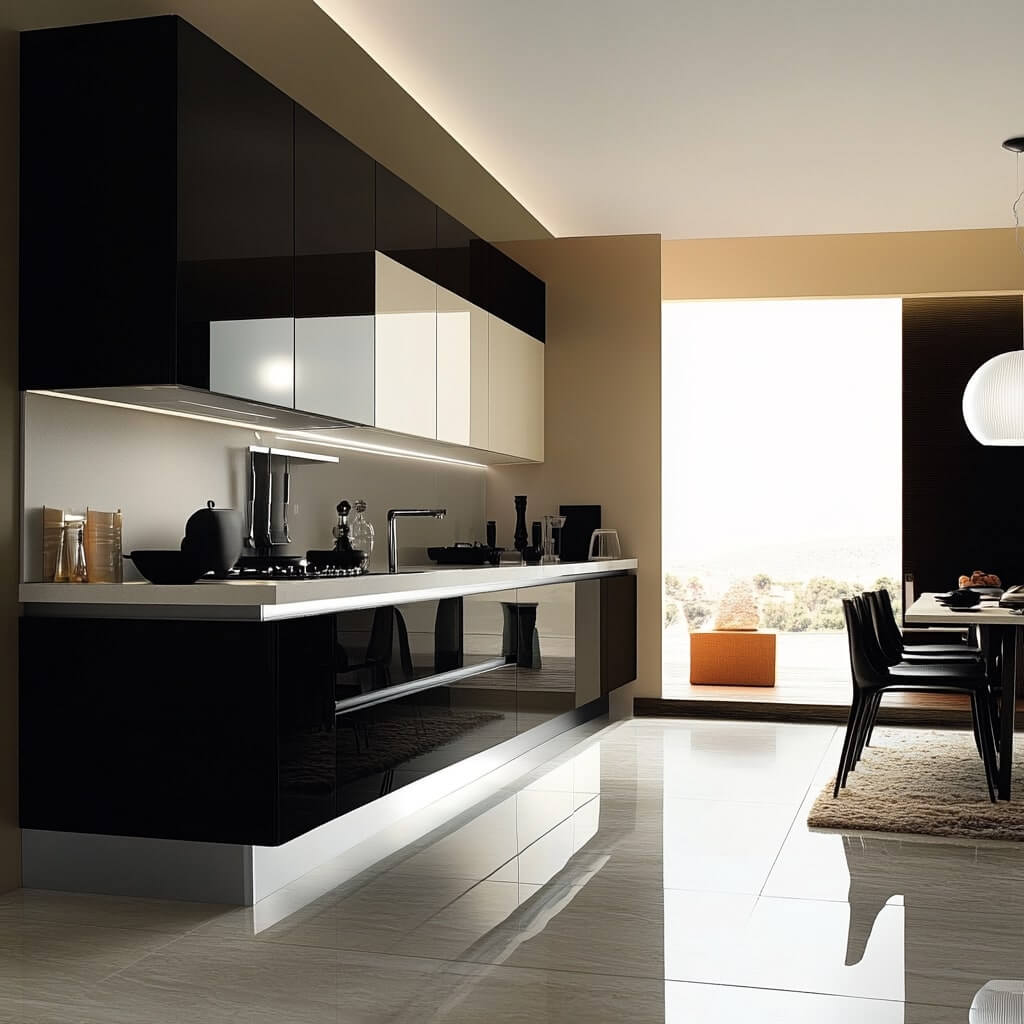
A well-chosen small open kitchen design can use two-tone cabinets to create contrast and depth. Lighter tones on upper cabinets and darker shades on lower cabinets make the space feel balanced. This works especially well in a modern, small, open kitchen design, giving it a contemporary feel.
Modern Small Open Kitchen Design with Glass Partitions for a Seamless Look
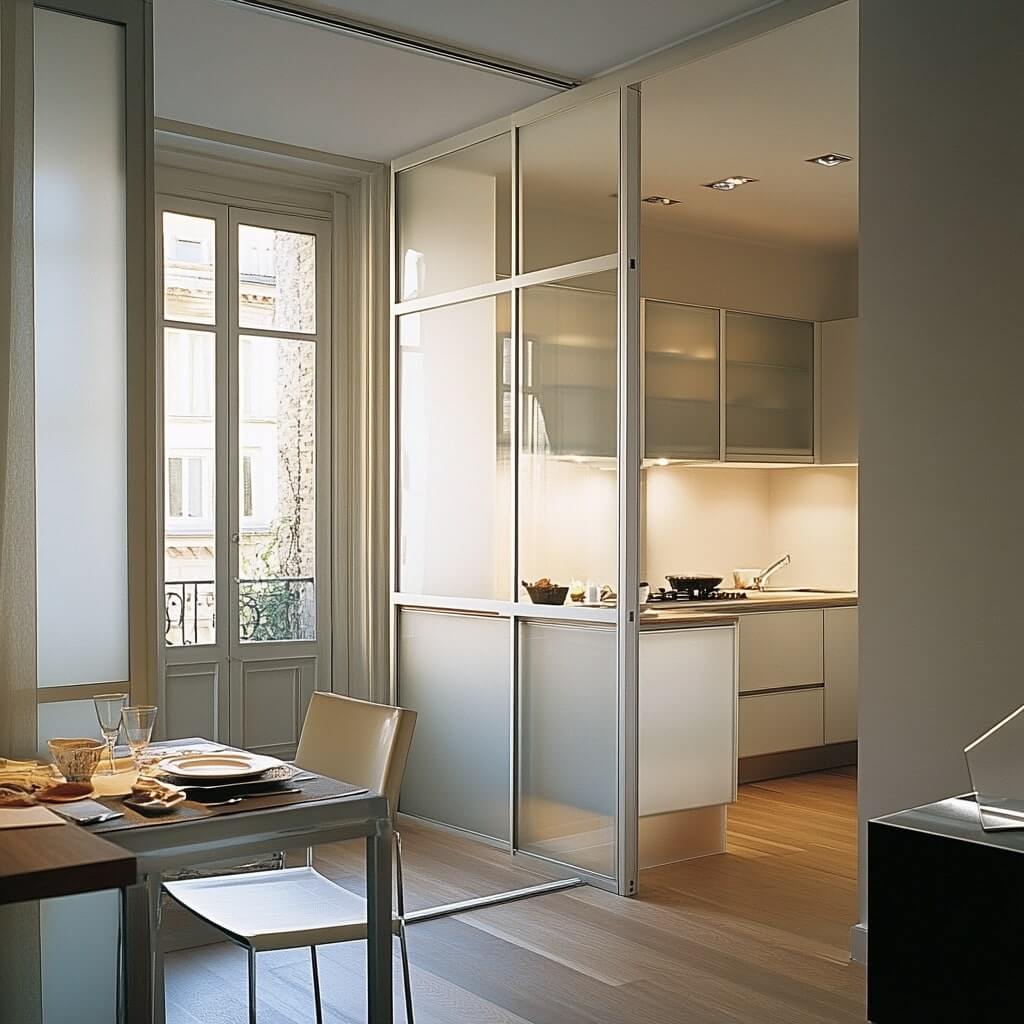
For homes that want some division without fully closing off the kitchen, glass partitions offer a sleek solution. It maintains the open kitchen for small house concept while reducing cooking odours and creating a sense of separation. Frosted or transparent panels work well in both modern and traditional settings.
Modern Small Open Kitchen Design with Floating Shelves Instead Of Upper Cabinets
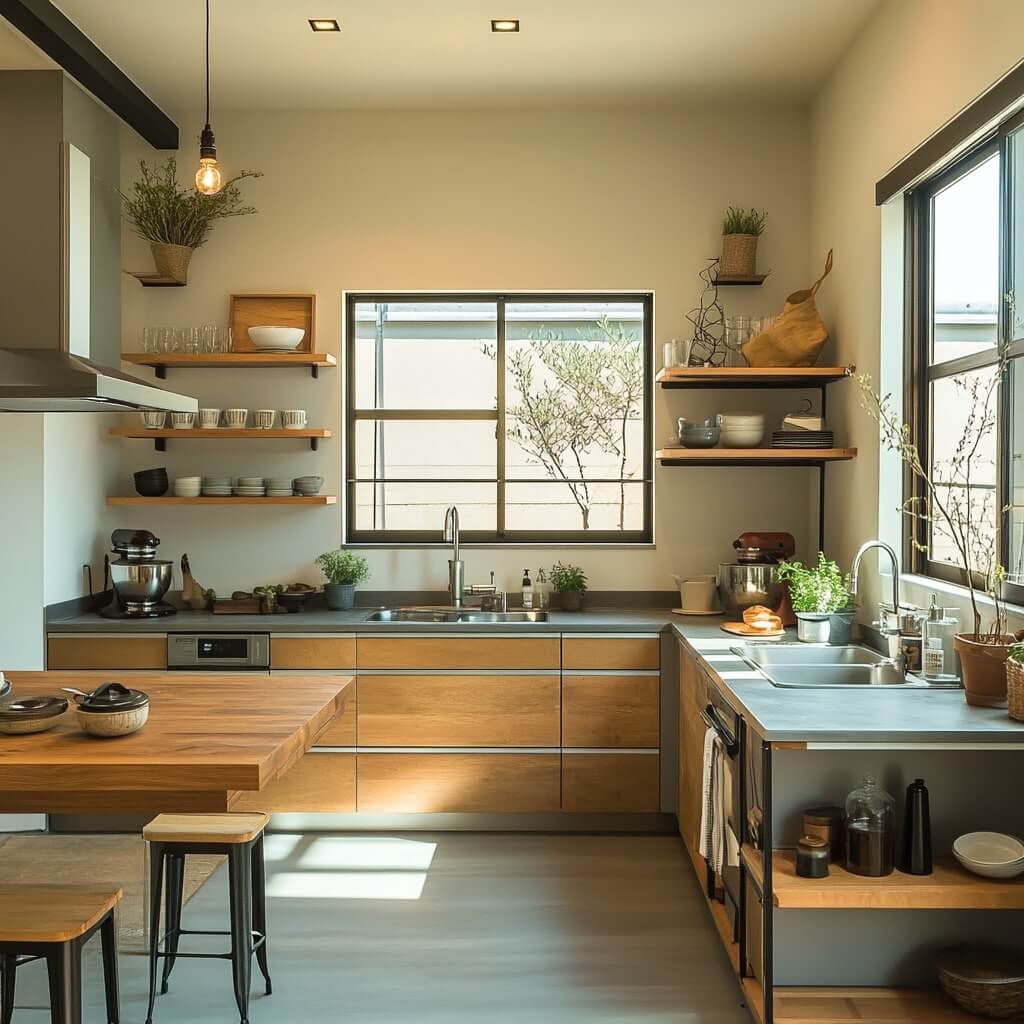
Upper cabinets can make a tiny open kitchen feel even smaller. Instead, go for floating shelves. These give easy access to everyday essentials while keeping the design open and breezy. Wooden or metal floating shelves can add a practical aesthetic.
{kitchen}
Small House Open Concept Kitchen Design with Integrated Dining Table for a Cohesive Look
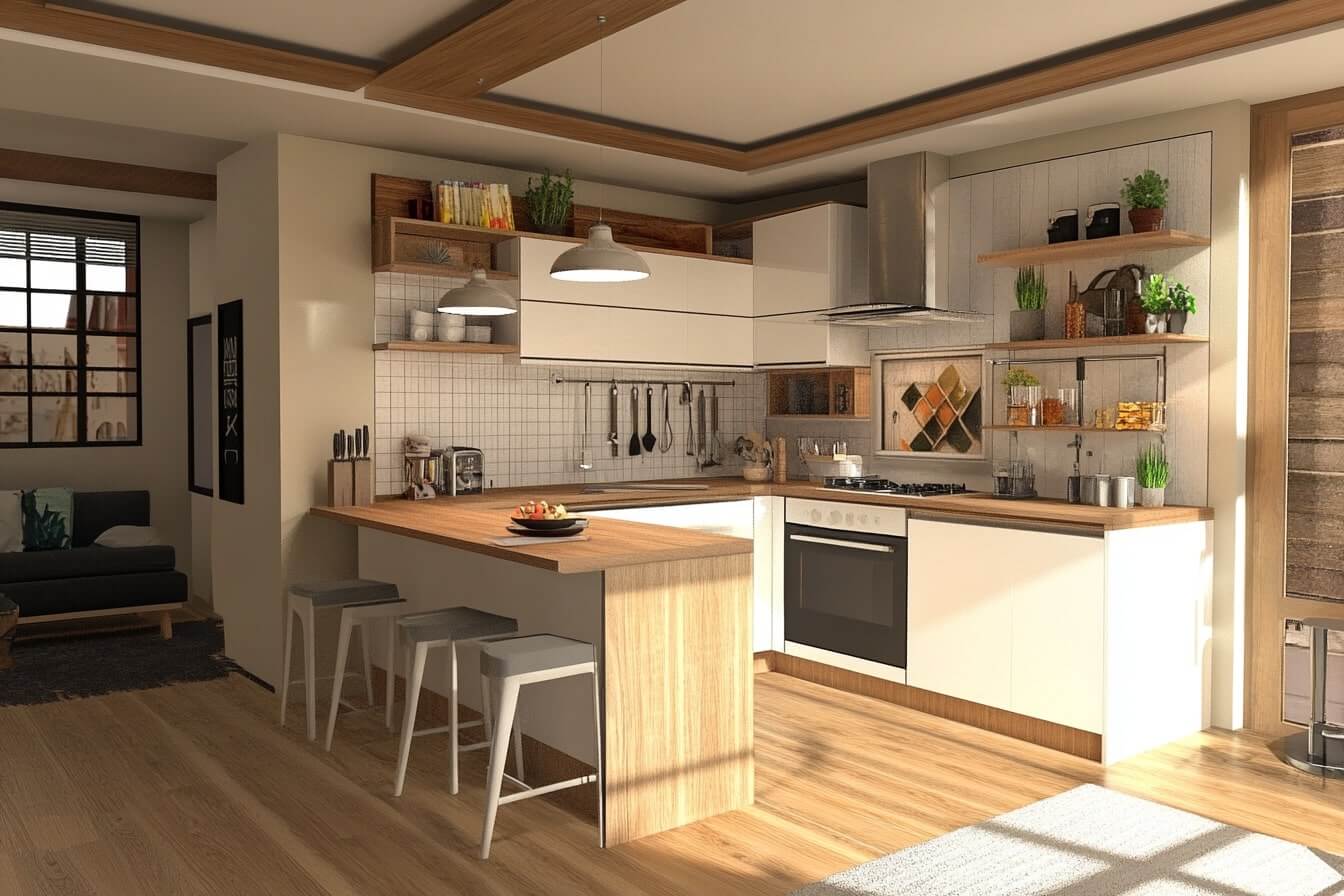
An integrated dining space benefits a small kitchen open to the living room. Extending a kitchen island into a compact dining area or using a foldable table saves space and makes the kitchen more functional. This idea is great for a kitchen & living room combo in a small setup.
Light Colour Palette for Small House Open Kitchen
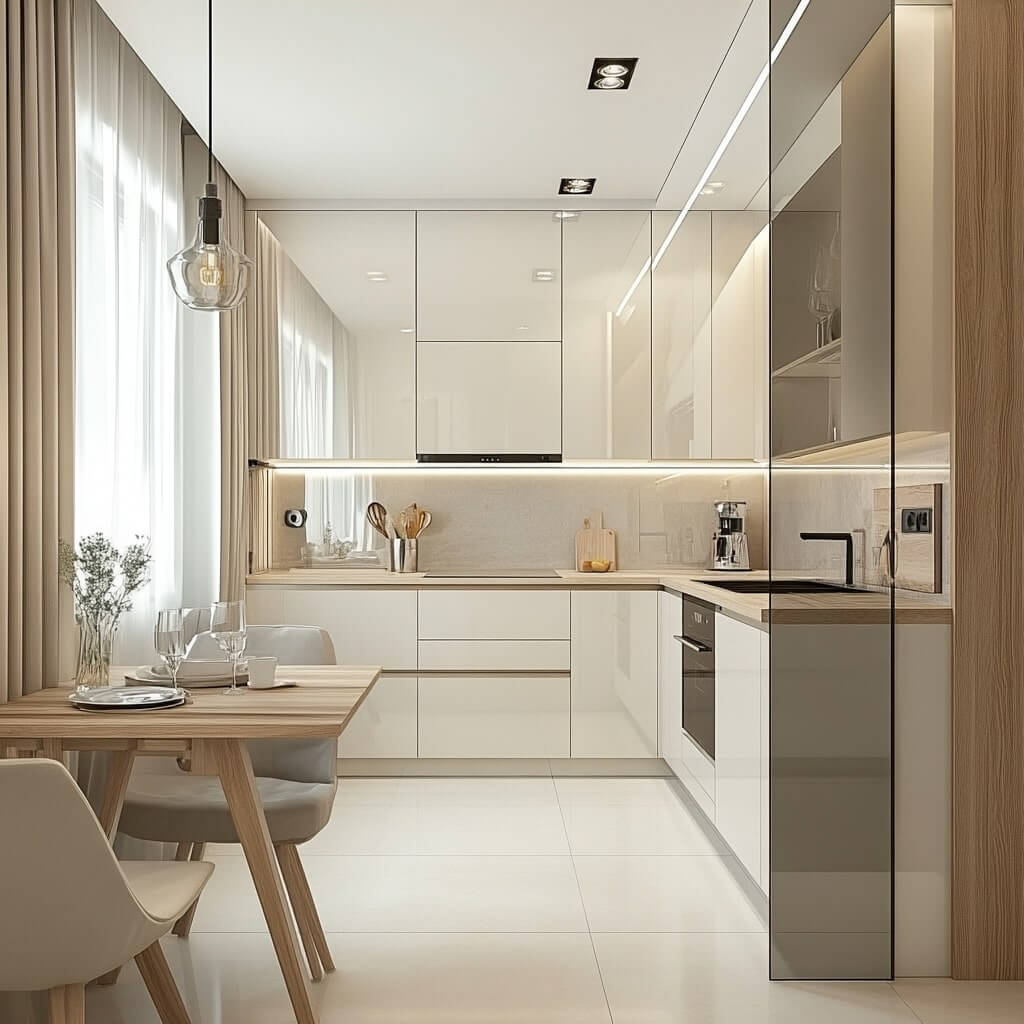
A light colour palette is key to making small open kitchen ideas work. White, soft beige or pastel shades reflect light, making the kitchen appear more attractive and larger. Paired with wood or glass elements, it keeps the space from feeling flat.
Open Shelving with Statement Decor for Small Open Kitchen
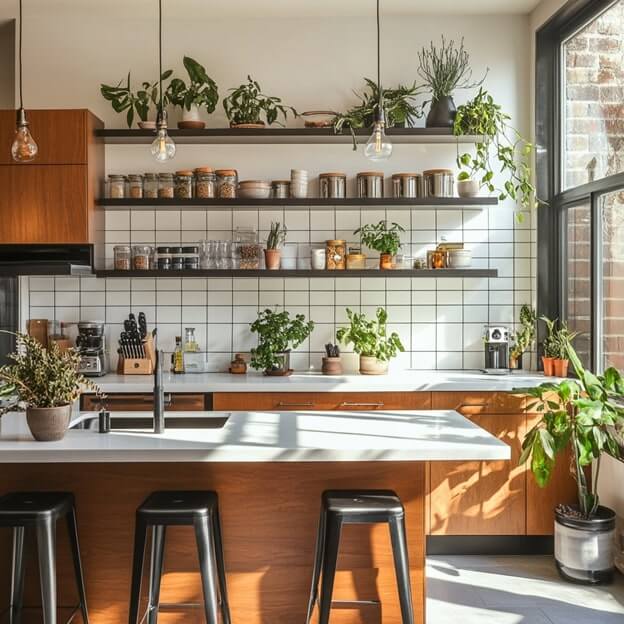
If you want an open kitchen design for a small space that looks stylish but functional, open shelving can help. Small decorative elements like plants, ceramics, and stylish spice racks can greatly improve the kitchen's personality.
Small Space Open Kitchen Design with Pendant Lights for a Stylish Vibe
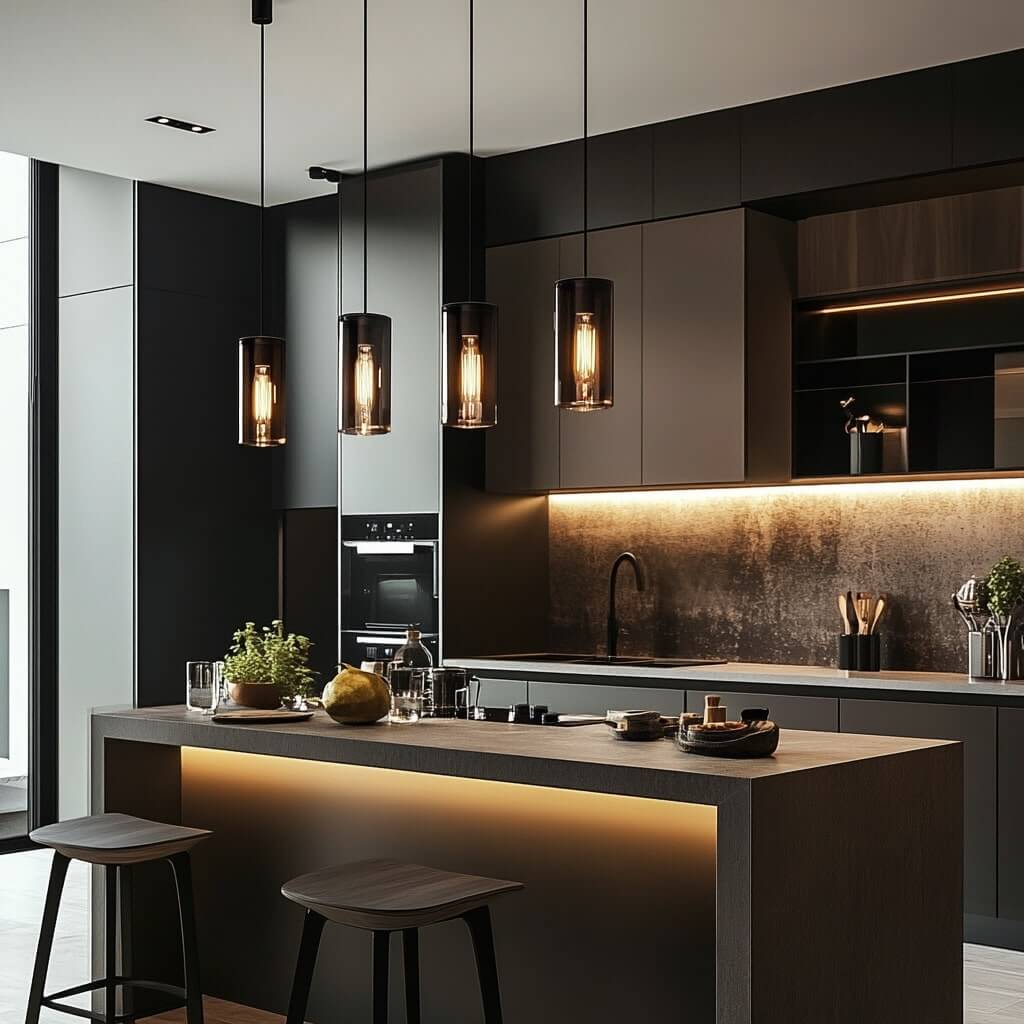
Lighting plays a huge role in defining the style of a small open kitchen with a hall design. Pendant lights above a breakfast counter or kitchen island create a visual anchor and add a warm glow to the space. Metallic or matte black fixtures are popular in modern small open-plan kitchen living rooms.
{kitchen}
Modern Small Open Kitchen Design with Compact Bar Counter for a Social Hub
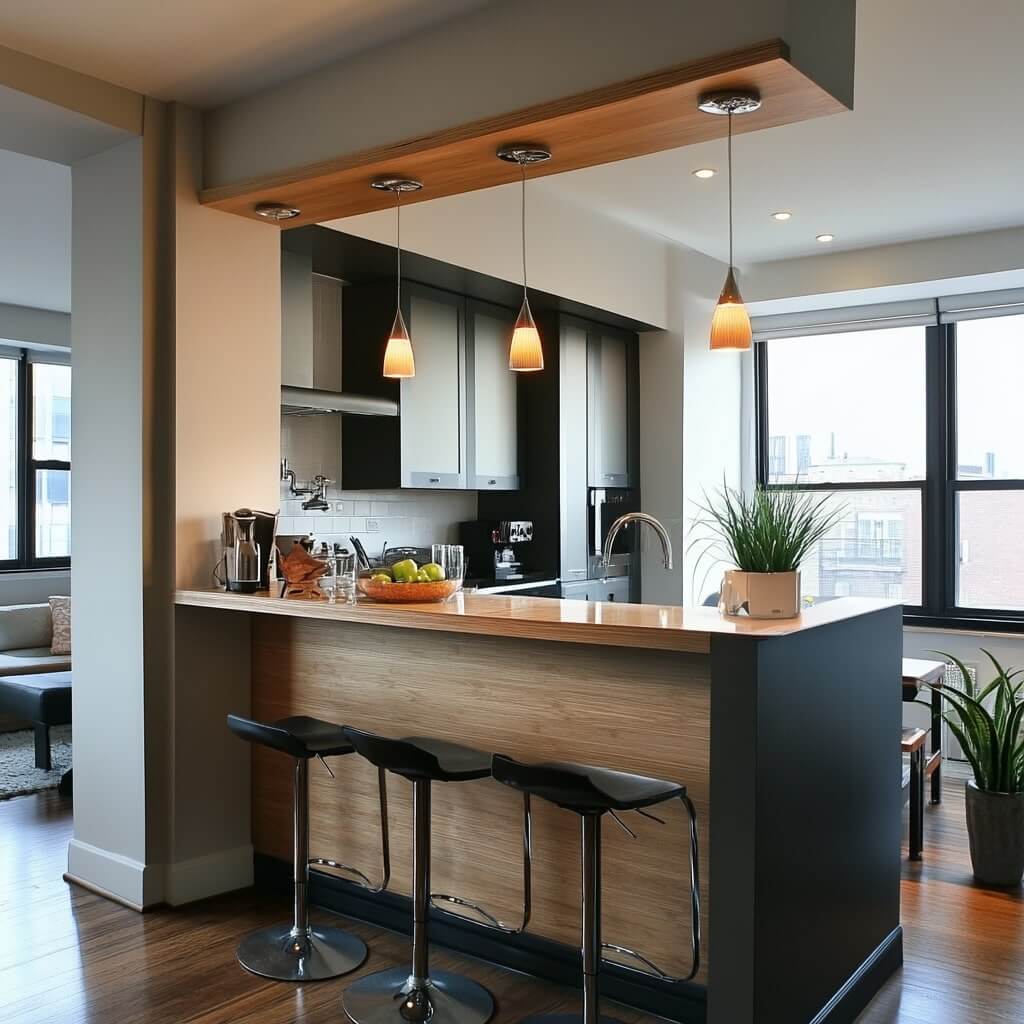
For homes that need an extra dining area, a small open kitchen design in Indian style can include a compact bar counter with stools. This doubles as a casual dining spot and a work area while keeping the place lively and interactive.
Small Space Open Kitchen Design with Reflective Backsplash to Amplify Space
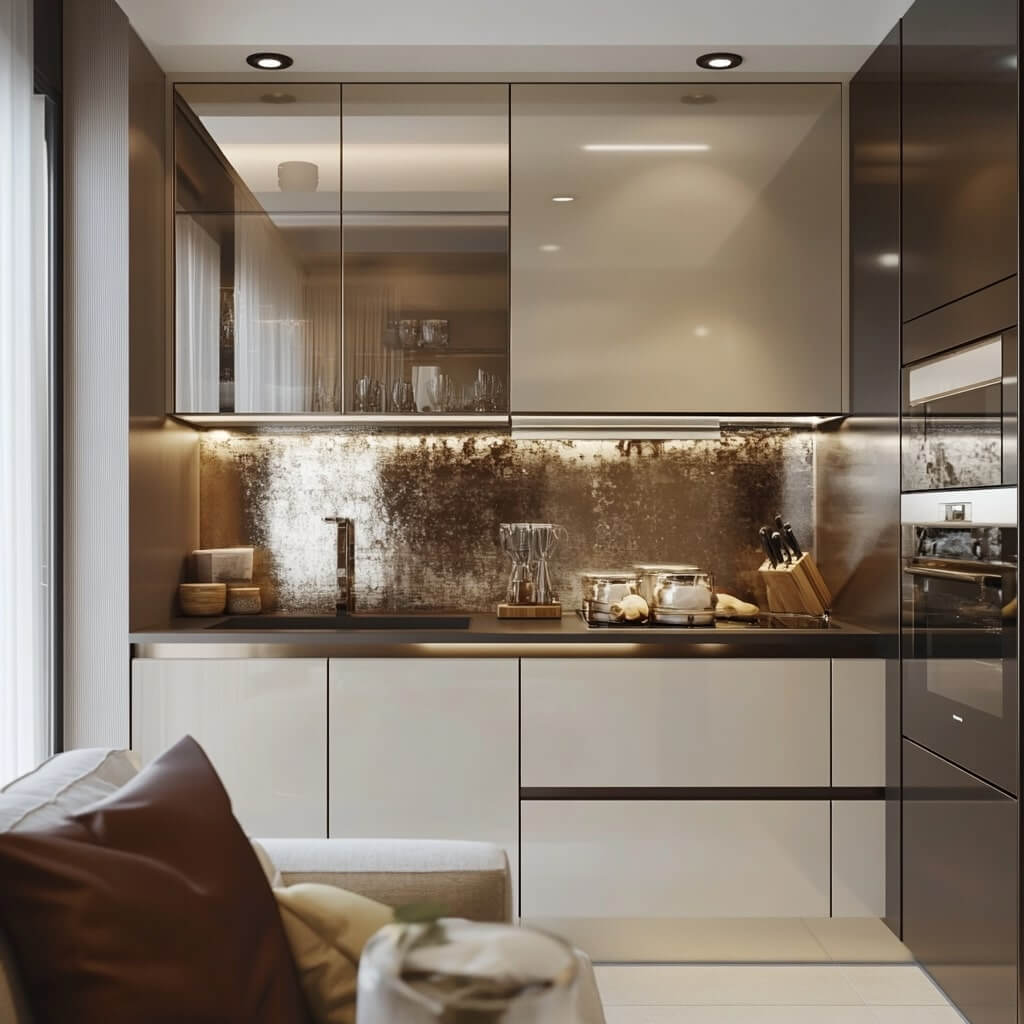
A glossy backsplash amplifies the depth in a small space open kitchen design. It reflects light, making the kitchen appear more open while adding a modern feel. A glass or metallic backsplash can elevate the kitchen in the best way possible.
Small Open Kitchen Design with Seamless Built-In Appliances
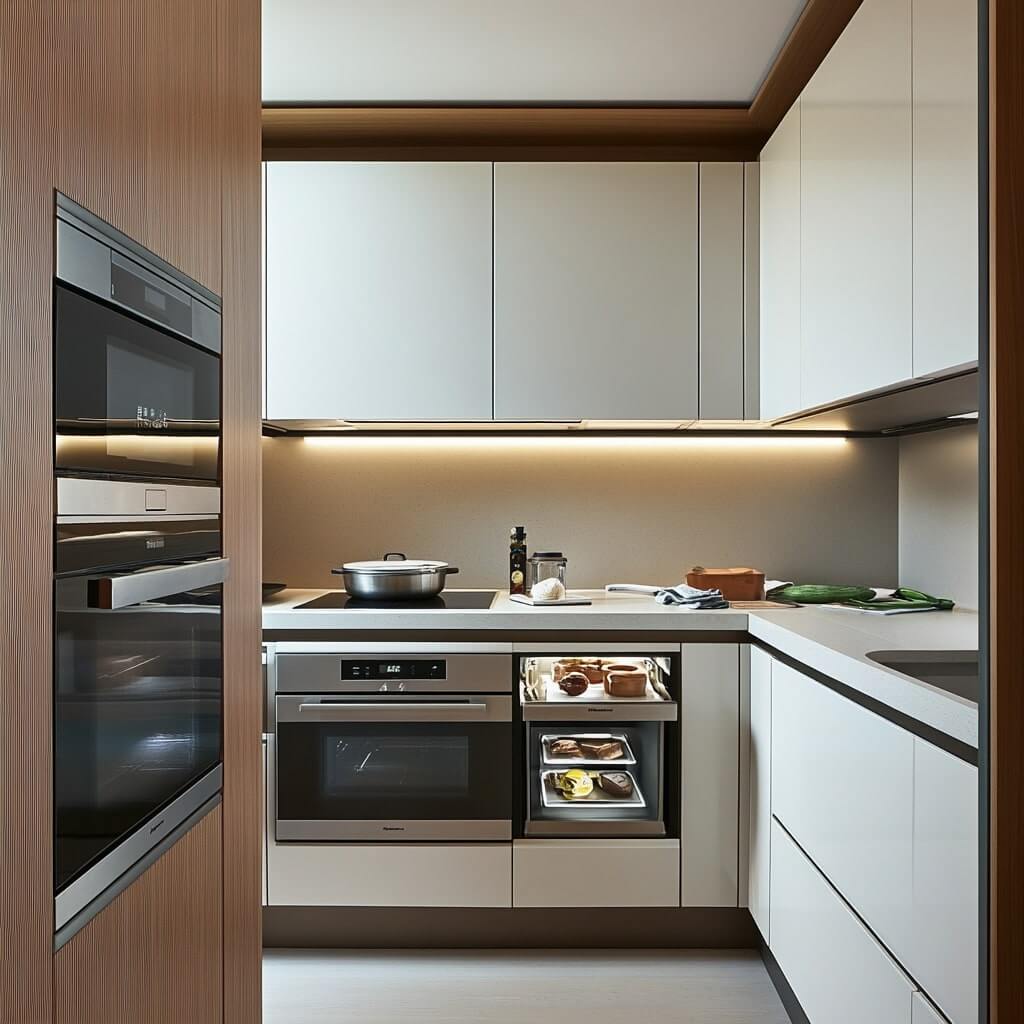
Instead of bulky freestanding appliances, try built-in units in your small house’s open-concept kitchen and living room. A built-in oven, microwave, or fridge keeps the kitchen attractive, modern, and clutter-free.
Modern Small Open Kitchen Design with Extendable Countertops
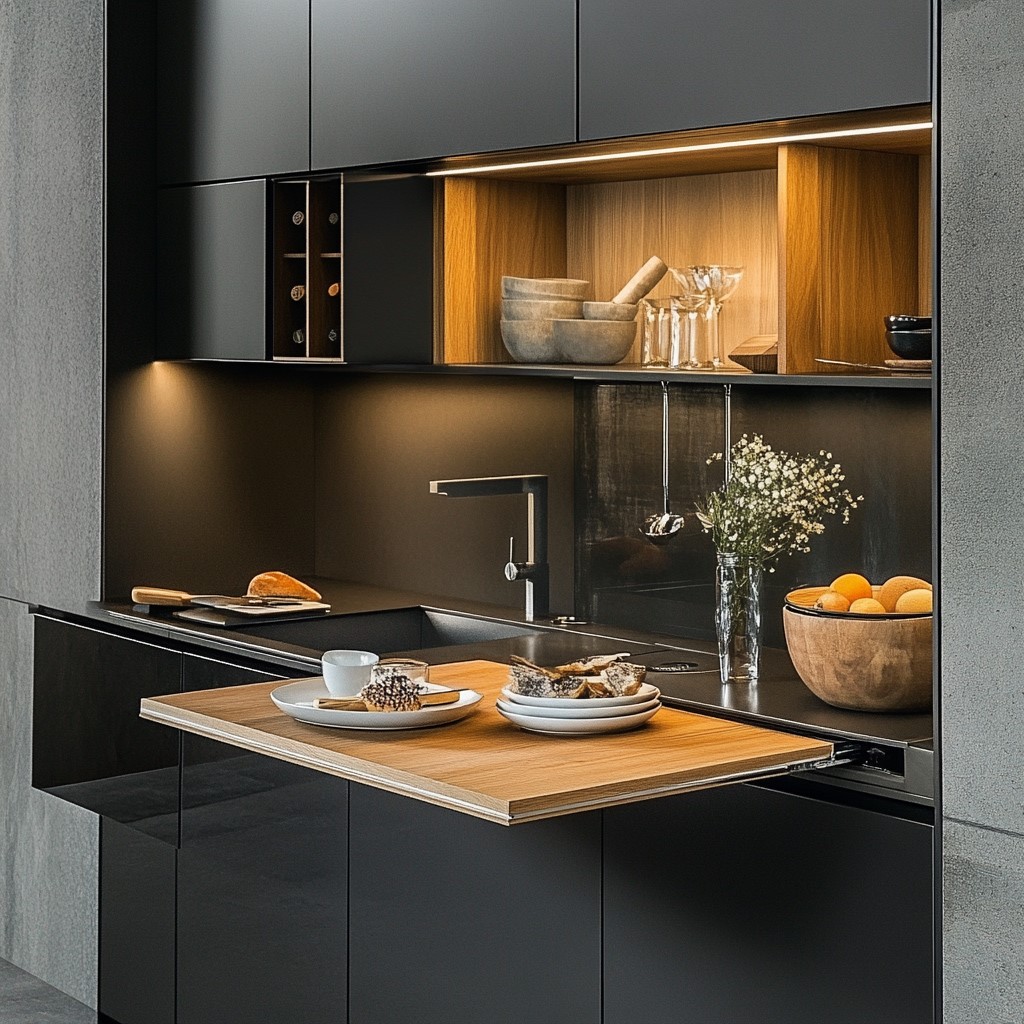
A foldable or extendable countertop can work well when dealing with a small kitchen open to a living area. These counters provide extra prep space when needed and fold away to free up movement. Perfect for a modern, small, open kitchen design that values flexibility.
{kitchen}
Small Open Kitchen Design with Floor-to-Ceiling Cabinets for Maximum Storage
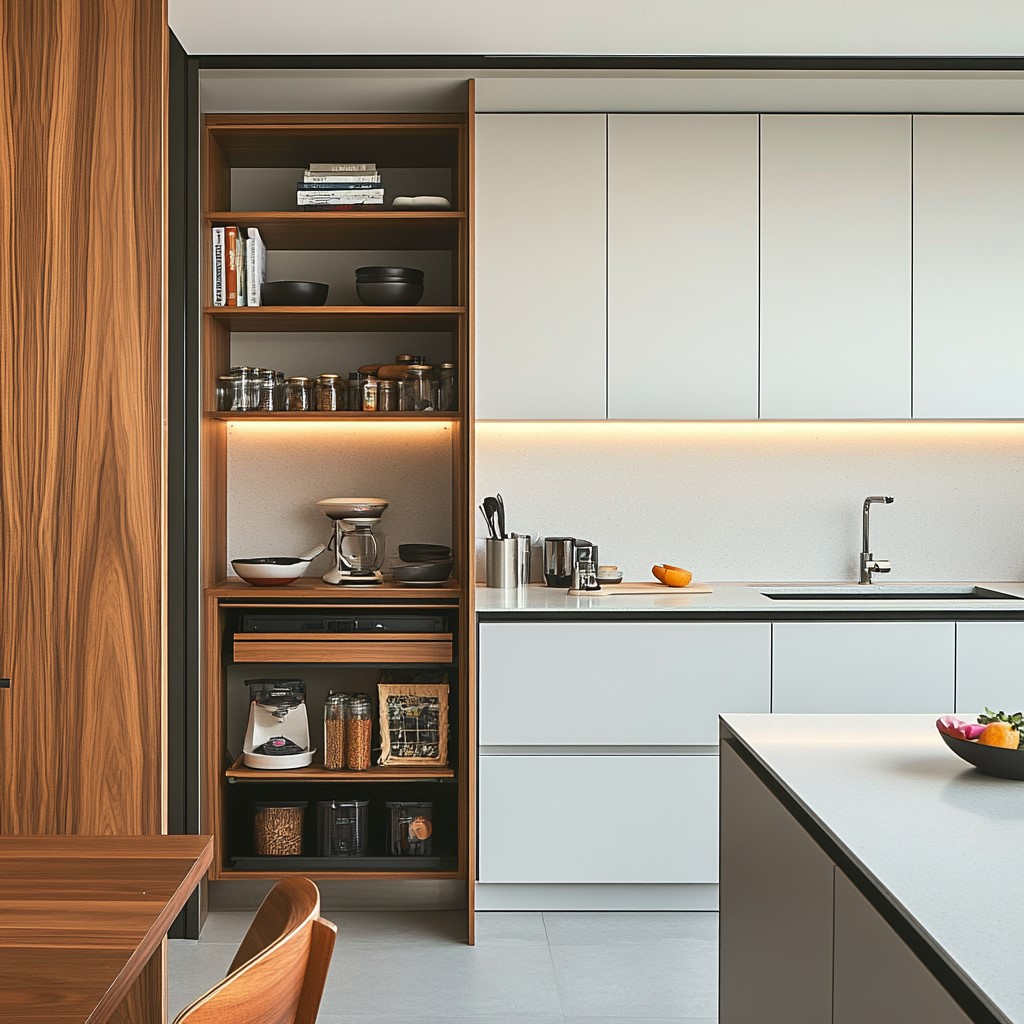
In a small open kitchen design for a small house, vertical storage is key. Floor-to-ceiling cabinets bring maximum storage while keeping clutter off the countertops. You can choose trending cabinet doors to maintain a clean and modern look.
Small Space Open Kitchen Design with Pull-Out Pantry for Extra Storage
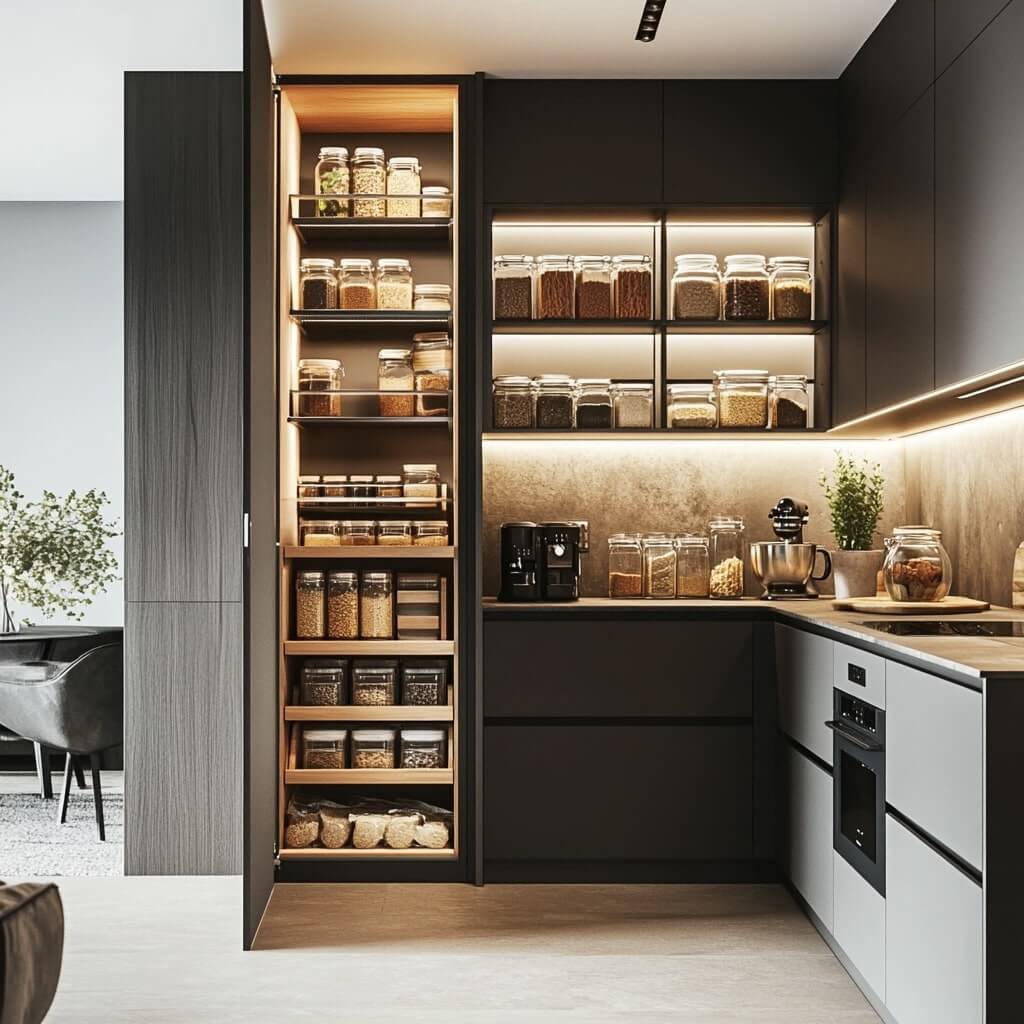
A pull-out pantry is a lifesaver in a small space and a small open kitchen design. It makes use of narrow spaces, allowing organised storage. This is a great option for homes needing extra storage without too much room.
Small House Open Concept Kitchen Design with Under-Cabinet Storage and Hooks
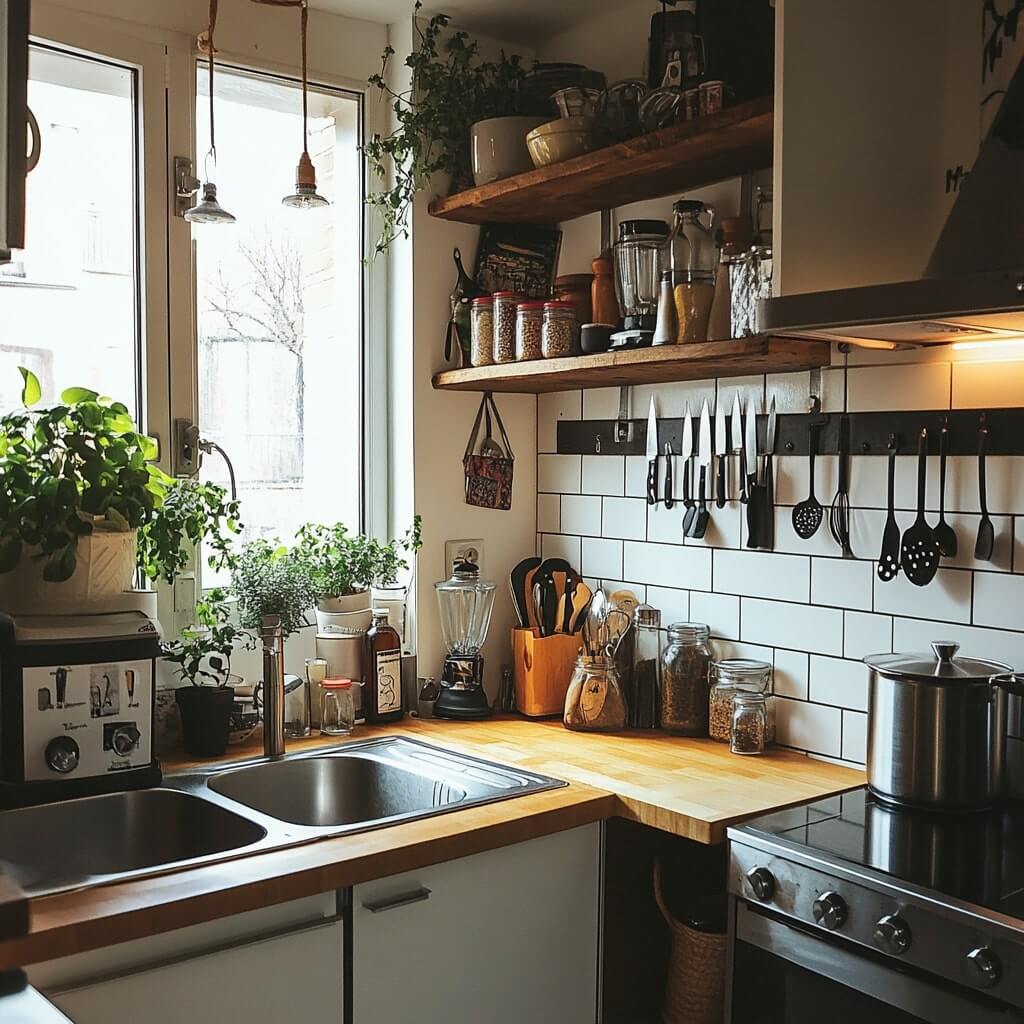
For a tiny open kitchen, using every available surface is a must. Installing under-cabinet racks, magnetic knife strips, or hooks for mugs and utensils can free up valuable counter space while keeping essentials within reach.
Multi-Functional Kitchen Island
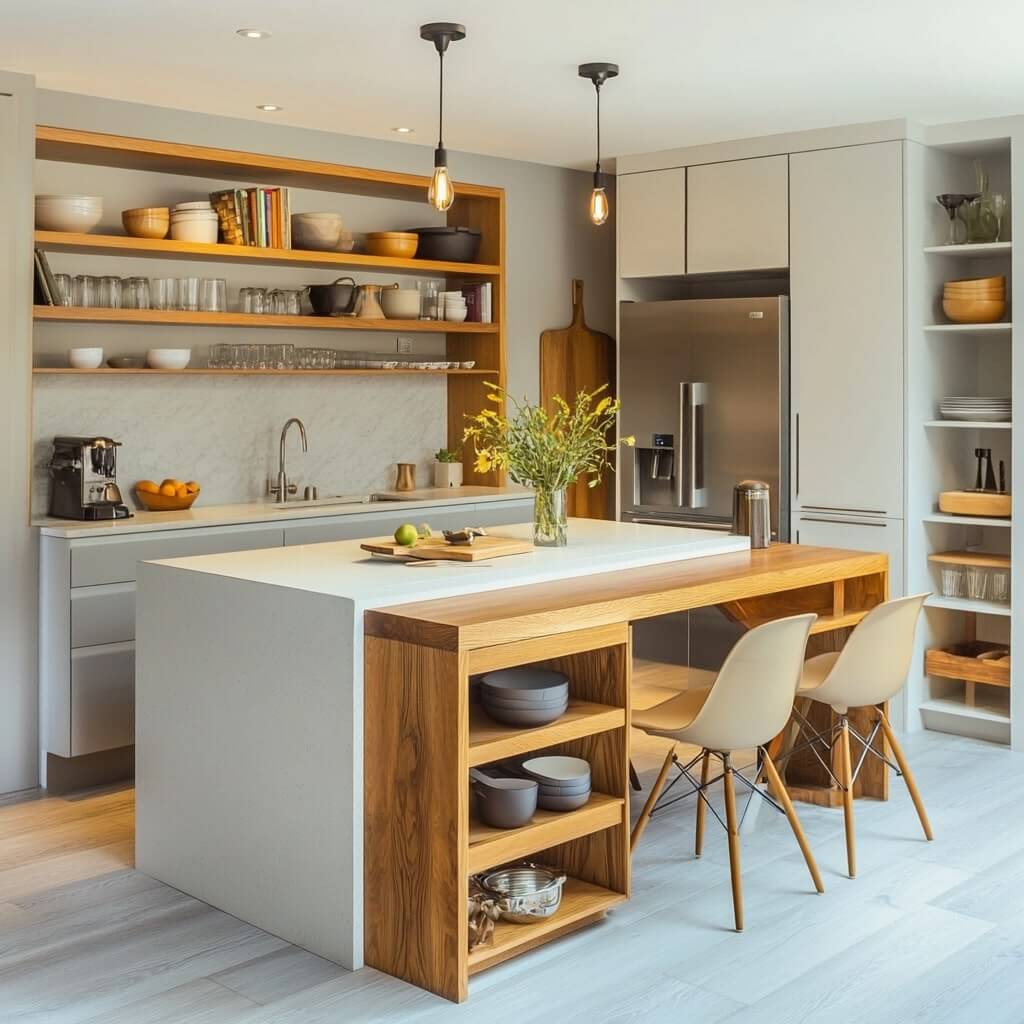
A small open kitchen with a hall design benefits from a multi-purpose island. This can serve as extra storage, a prep area, and dining table. You can opt for a slim island with built-in shelves or seating for a smart space-saving solution.
{kitchen}
Small Open Kitchen Design with Sliding Doors to Save Space
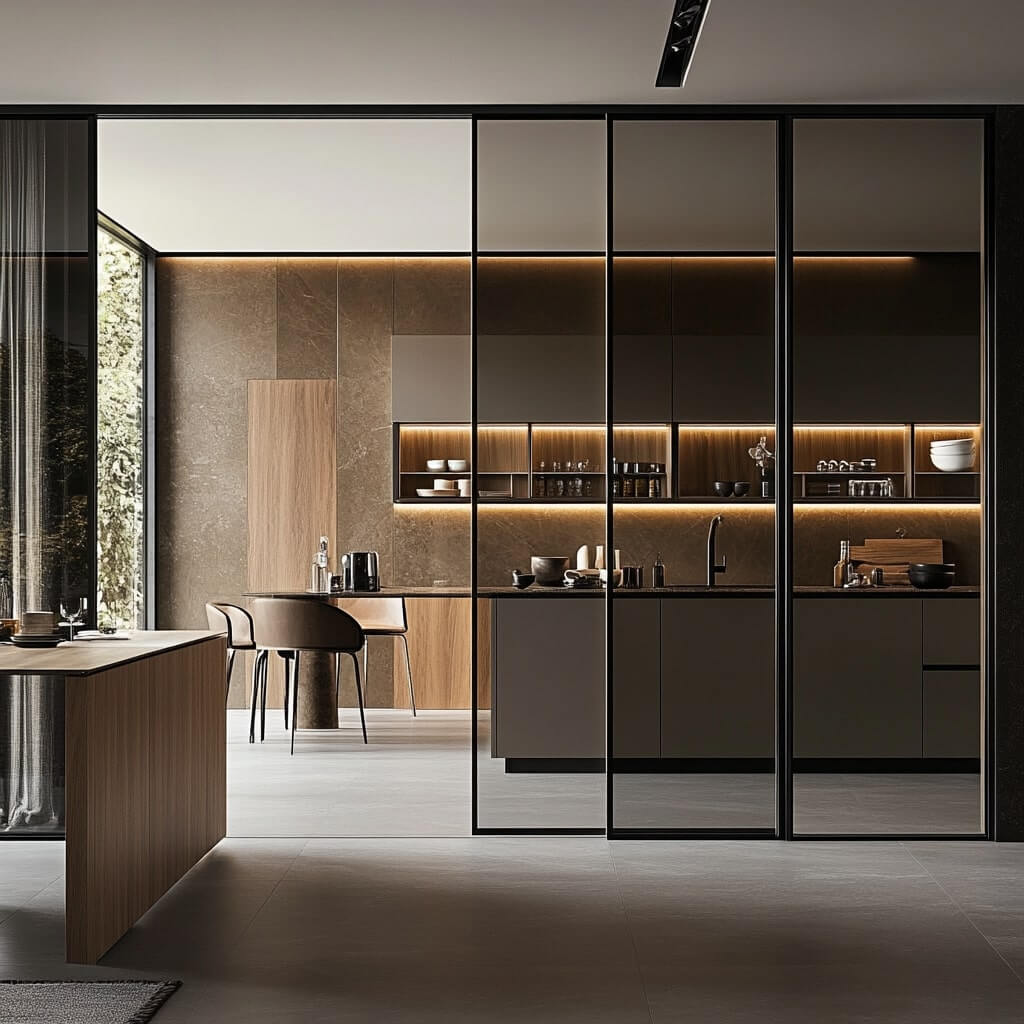
Traditional doors can take up unnecessary room in an open kitchen design for small spaces. Sliding doors, whether glass or wooden, allow for easy separation when needed without blocking space.
Modern Small Open Kitchen Design with Compact Induction Cooktops
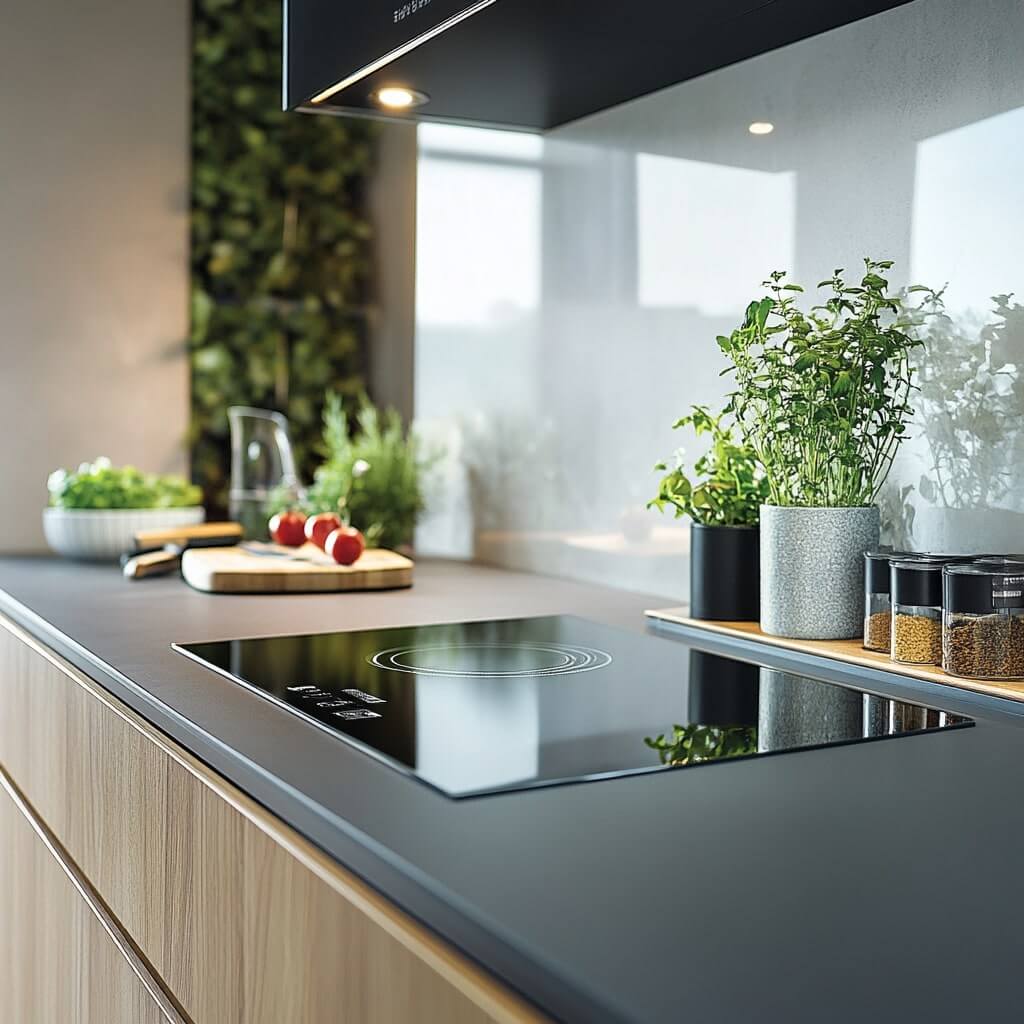
For a modern small open plan kitchen living room, a compact induction cooktop is a stylish, energy-efficient option. It blends nicely into countertops and provides instant heating. A great choice for minimalist and modular kitchens.
Small Open Kitchen Design with Wall-Mounted Folding Dining Table
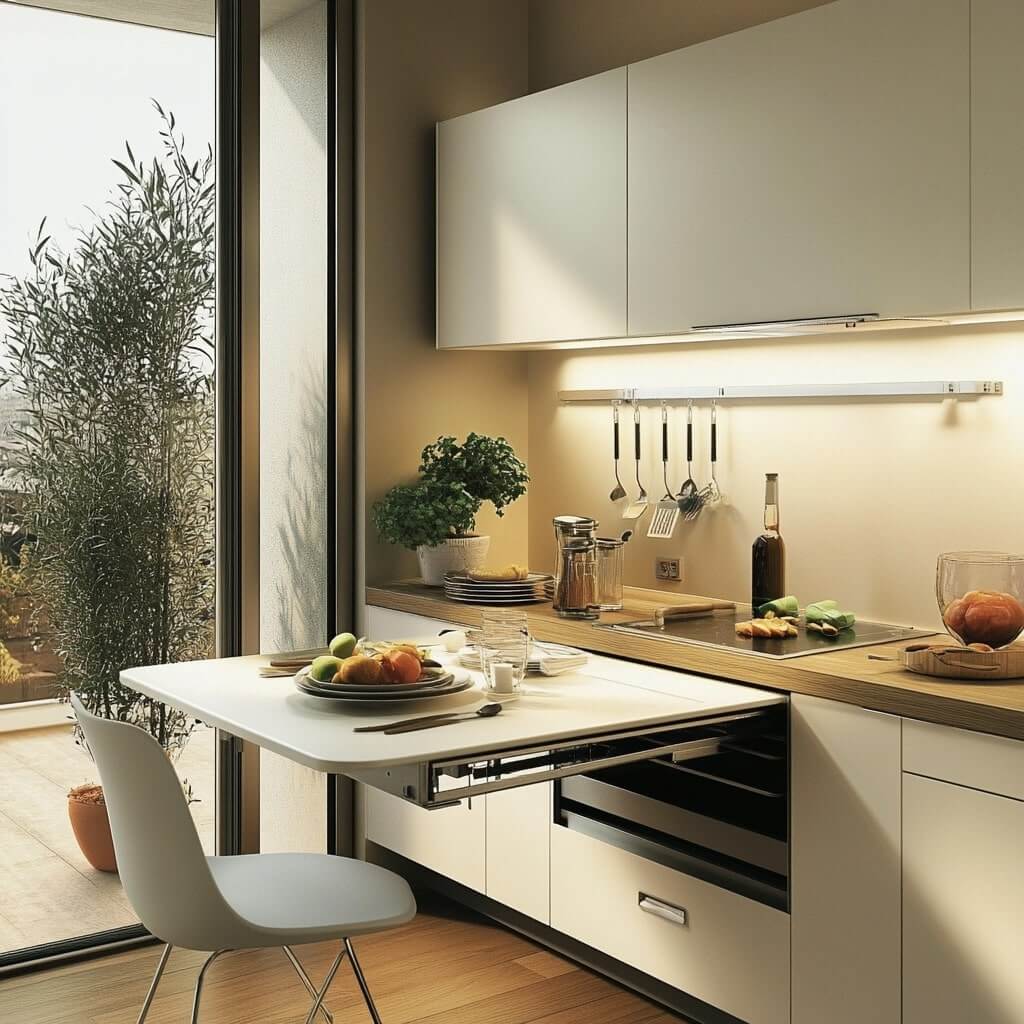
If your small open kitchen connects with the living area, a folding wall-mounted dining table can act as a temporary dining space. It's ideal for a small kitchen-living room combo where every bit of space matters.
Small Open Kitchen Design with Open Cabinets to Reduce Bulkiness
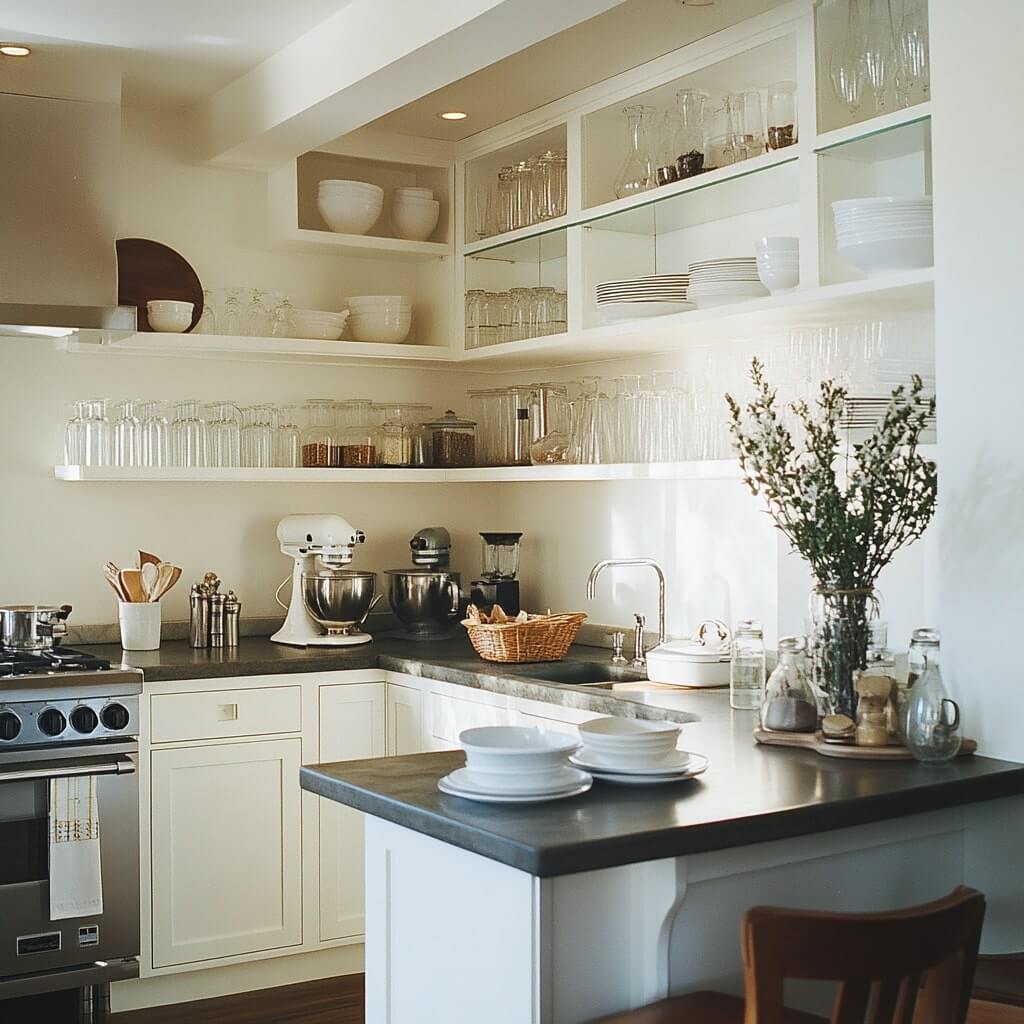
To avoid a cramped look in a small open kitchen design in Indian style, consider open cabinets or glass-door cupboards. This keeps storage practical while maintaining an open feel.
{kitchen}
Small House Open Concept Kitchen Design with Motion Sensors Led Lighting
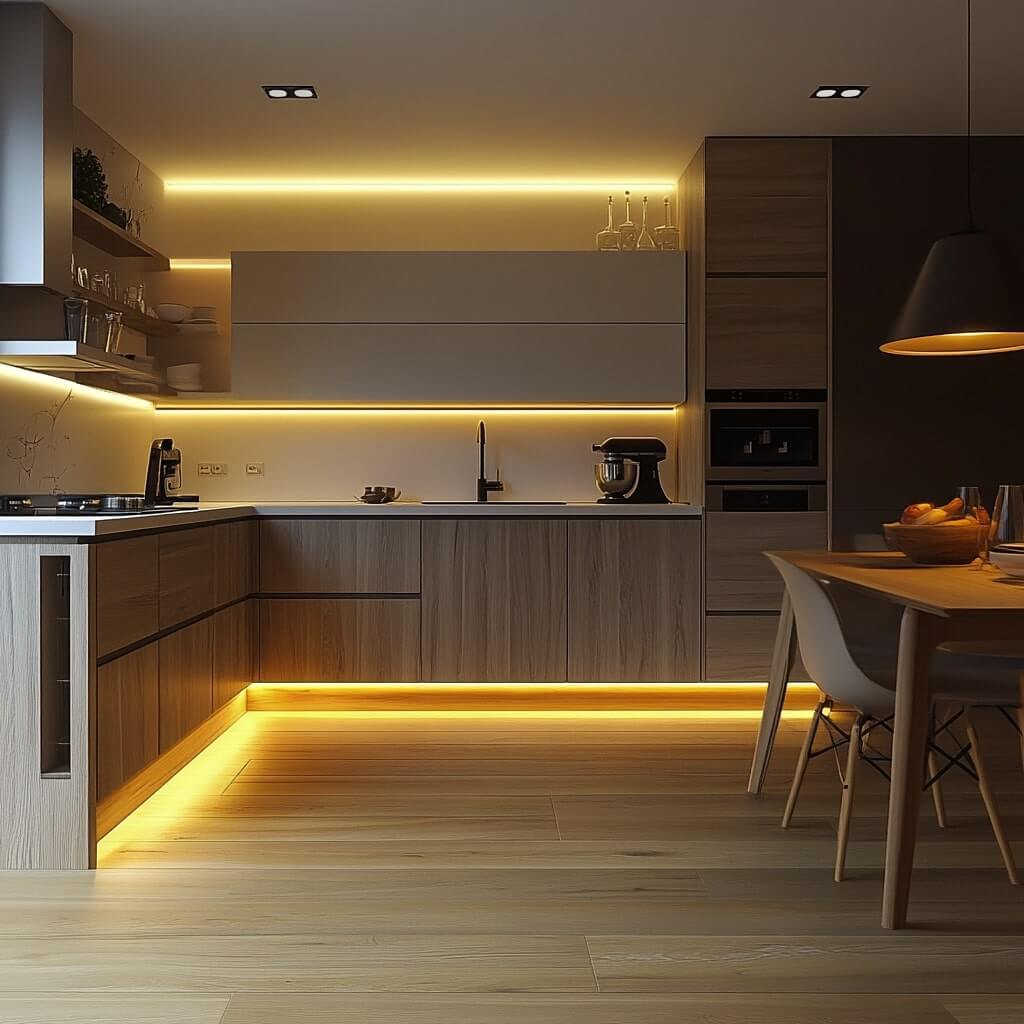
A well-lit kitchen feels larger, and smart lighting solutions make it even better. Motion-sensor LED strips under cabinets and toe kicks provide efficient, hands-free illumination. Don't you think it's perfect for late-night snack runs in a small house with open concept kitchen and living room?
Small Open Kitchen Design with Corner Shelving for Maximum Space Utilisation
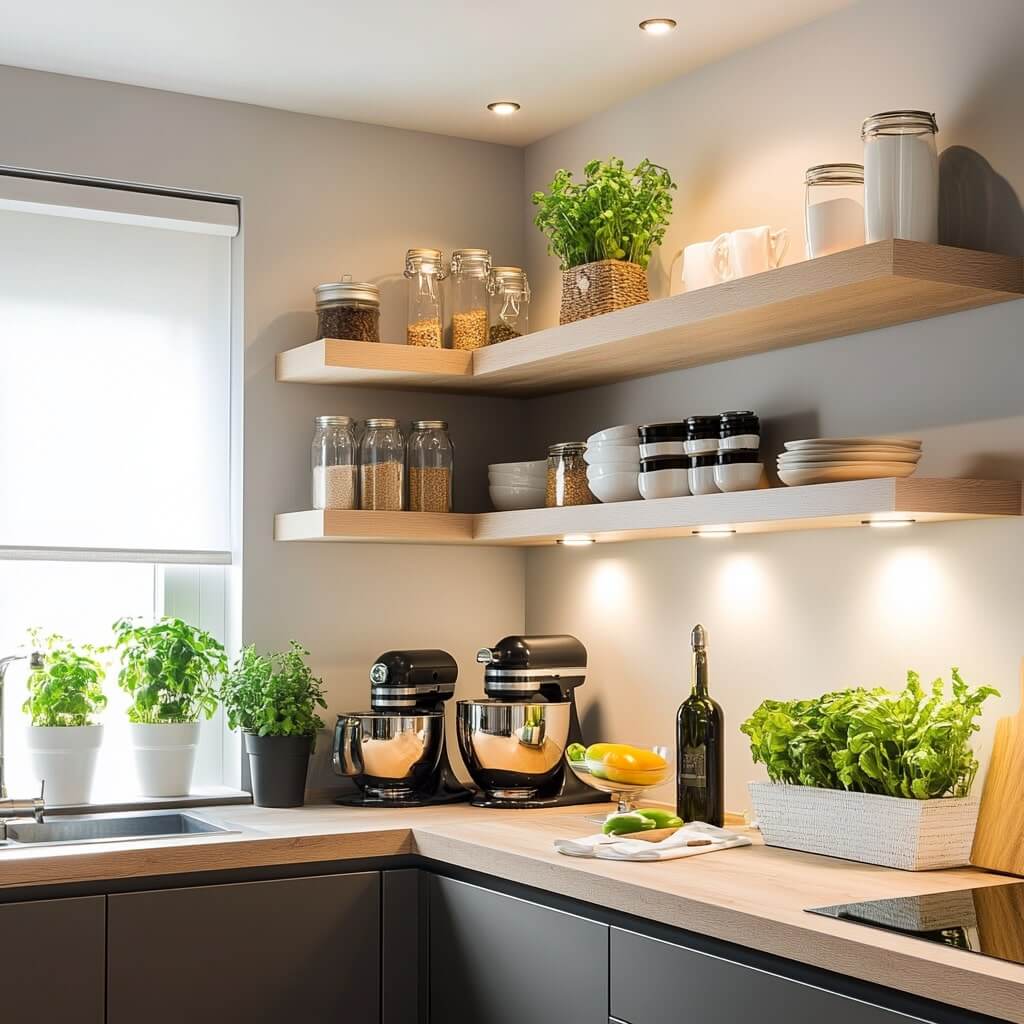
In a small open kitchen, every corner matters. Adding floating corner shelves ensures that no space is wasted. Use them for frequently used ingredients, dishes, or even decorative elements to make the kitchen feel more open.
Small Kitchen-Living Room Combo with Rolling Cart for Extra Storage
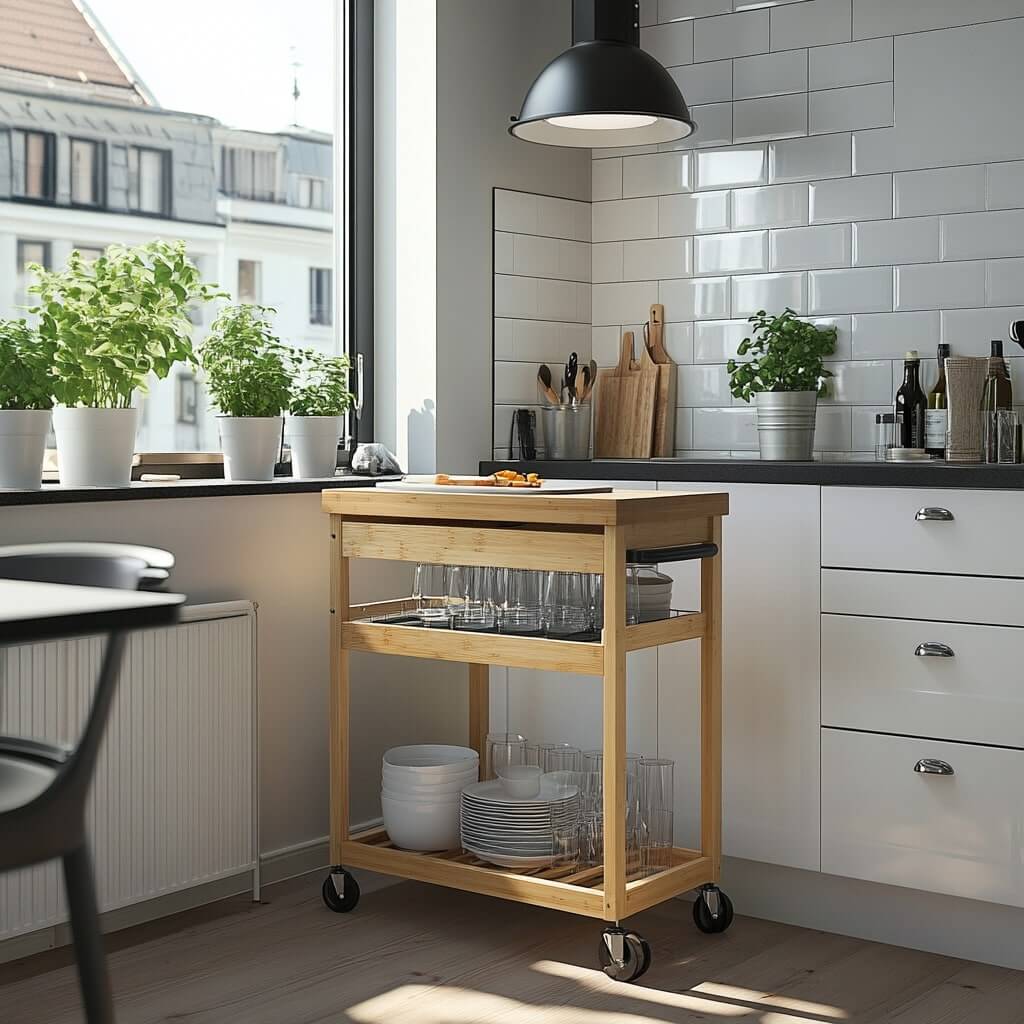
A rolling kitchen cart is a versatile addition to a small kitchen-living room combo. It can act as a prep station, additional storage, or even a mini dining table when needed. Simply roll it away when you need more space.
Small Open Kitchen Design with Over-the-Sink Cutting Board for Extra Prep Space
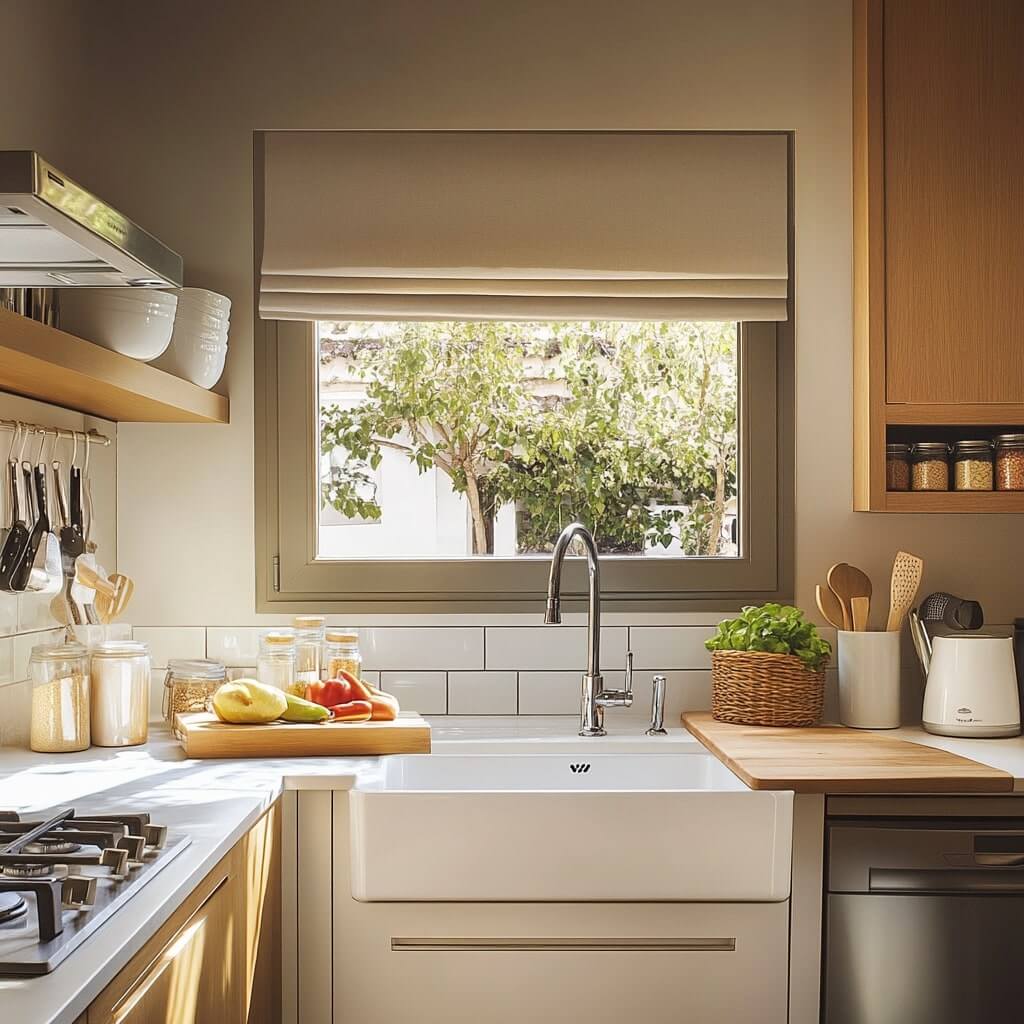
A great space-saving trick for a tiny open kitchen is a custom-fit cutting board over the sink. This provides extra prep space while keeping the countertops clear. It's a must-have in modern small open kitchen designs where counter space is limited.
{kitchen}
Open Kitchen Design for Small Space with Hanging Pot Racks for Vertical Storage
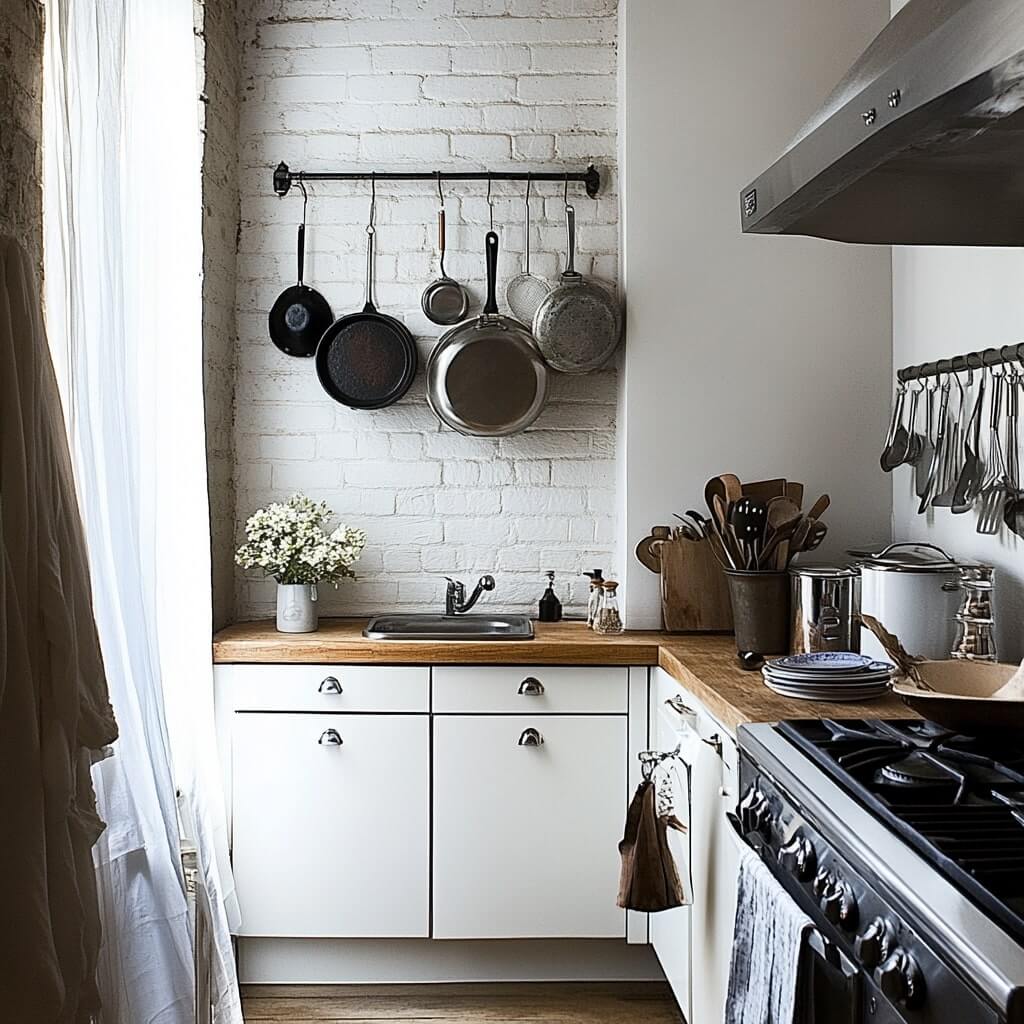
Instead of filling up cabinets, hang pots and pans on a stylish wall-mounted or ceiling-hung rack. This works well in a small open kitchen with a hall design, keeping cookware easily accessible while saving cabinet space.
Small House Open Kitchen Design with Glass Backsplash for a Spacious Look
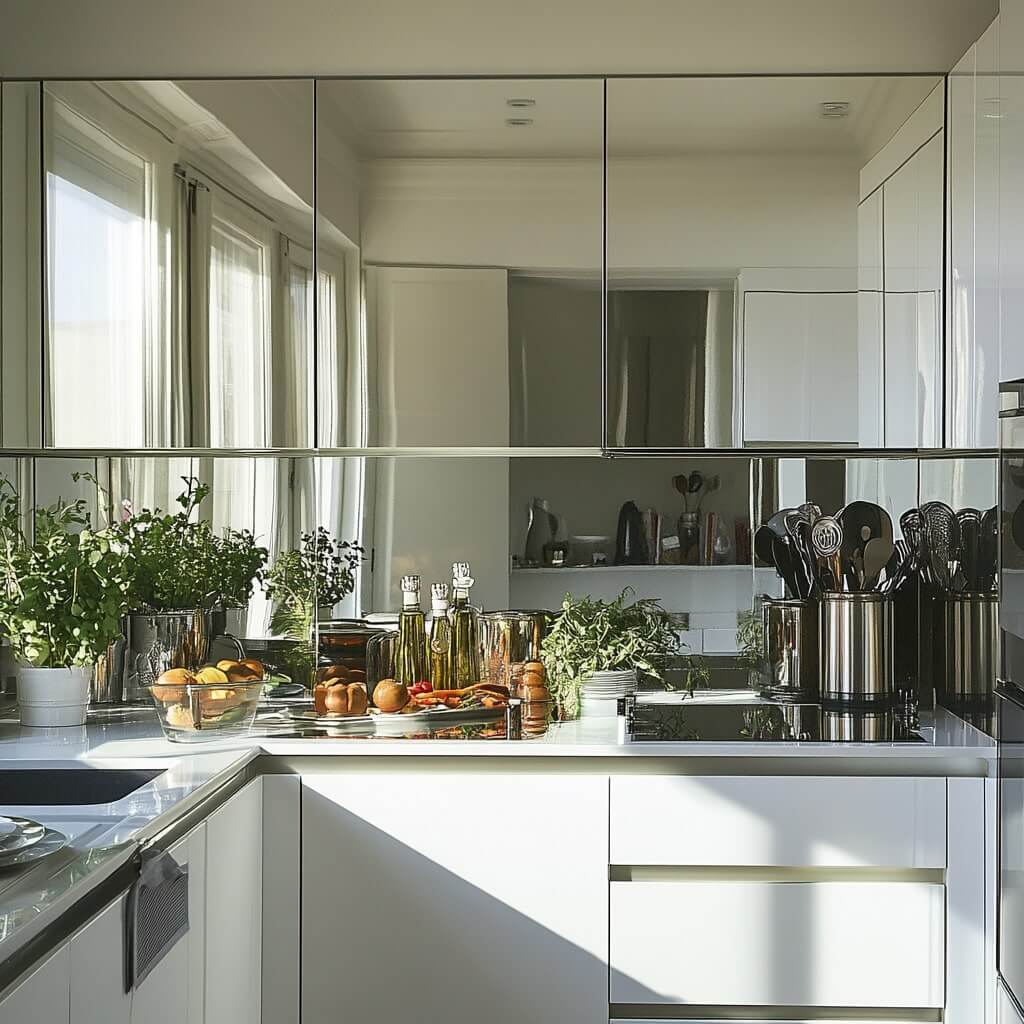
Using mirrored or glass backsplashes in a small house open concept kitchen and living room creates an illusion of depth and openness. It reflects natural light, making the space feel bigger and brighter.
Making the Most of Your Small Open Kitchen
These ideas prove that a small, open kitchen design can still feel warm and welcoming. An open kitchen design for a small house can help you make the most of shared areas. A modern, small, open kitchen design also fits changing tastes without losing comfort. Each tip shows that small spaces can look and feel bigger with some planning. Pick the features you like, place them in a way that keeps everything within reach, and enjoy a home that supports your cooking routine with Interior Company. Your tiny kitchen can be the hub of good food and memorable moments. Happy Cooking!
*Images used are for illustration purposes only. Interior Company does not hold any copyright to the images unless mentioned explicitly.*
kitchen Design Ideas for You
- Shape
- Color
- Finish
- Theme
- Backsplash Color
- Backsplash Material
- Cabinet Style
- Counter Colour
- Floor Material
- Size
- Almond Brown Color Kitchen Design
- Beige Color Kitchen Design
- Black Color Kitchen Design
- Blue Color Kitchen Design
- Brown Color Kitchen Design
- Charcoal Black Color Kitchen Design
- Charcoal Grey Color Kitchen Design
- Coral Color Kitchen Design
- Cream Color Kitchen Design
- Dark Grey Color Kitchen Design
- Gold Color Kitchen Design
- Green Color Kitchen Design
- Grey Color Kitchen Design
- Ivory Color Kitchen Design
- Light Brown Color Kitchen Design
- Multicolour Color Kitchen Design
- Natural Brown Color Kitchen Design
- Nude Color Kitchen Design
- Off White Color Kitchen Design
- Olive Color Kitchen Design
- Olive Green Color Kitchen Design
- Olive Rust Color Kitchen Design
- Orange Color Kitchen Design
- Pink Color Kitchen Design
- Purple Color Kitchen Design
- Red Color Kitchen Design
- Silver Color Kitchen Design
- Smokey Blue Color Kitchen Design
- Smokey Grey Color Kitchen Design
- Stone Color Kitchen Design
- Teal Color Kitchen Design
- White Color Kitchen Design
- Wooden Brown Color Kitchen Design
- Yellow Color Kitchen Design
- Contemporary Theme Kitchen Design
- Countryside Theme Kitchen Design
- Industrial Theme Kitchen Design
- Luxurious Theme Kitchen Design
- Mid-Century Modern Theme Kitchen Design
- Minimalist Theme Kitchen Design
- Modern Theme Kitchen Design
- Modern -Industrial Theme Kitchen Design
- Rustic Theme Kitchen Design
- Scandinavian Theme Kitchen Design
- Traditional Theme Kitchen Design
- Beige Backsplash Color Kitchen Design
- Black Backsplash Color Kitchen Design
- Blue Backsplash Color Kitchen Design
- Brown Backsplash Color Kitchen Design
- Gray Backsplash Color Kitchen Design
- Green Backsplash Color Kitchen Design
- Metallic Backsplash Color Kitchen Design
- Multi Backsplash Color Kitchen Design
- Orange Backsplash Color Kitchen Design
- Red Backsplash Color Kitchen Design
- White Backsplash Color Kitchen Design
- Yellow Backsplash Color Kitchen Design
- Brick Backsplash Material Kitchen Design
- Cement Tile Backsplash Material Kitchen Design
- Ceramic Tile Backsplash Material Kitchen Design
- Engineered Quartz Backsplash Material Kitchen Design
- Glass Tile Backsplash Material Kitchen Design
- Granite Backsplash Material Kitchen Design
- Marble Backsplash Material Kitchen Design
- Mosaic Tile Backsplash Material Kitchen Design
- Porcelain Tile Backsplash Material Kitchen Design
- Stone Slab Backsplash Material Kitchen Design
- Stone Tile Backsplash Material Kitchen Design
- Terra-Cotta Tile Backsplash Material Kitchen Design
- Window Backsplash Material Kitchen Design
- Wood Backsplash Material Kitchen Design
- Beige Counter Colour Kitchen Design
- Black Counter Colour Kitchen Design
- Blue Counter Colour Kitchen Design
- Brown Counter Colour Kitchen Design
- Gray Counter Colour Kitchen Design
- Green Counter Colour Kitchen Design
- Multi Counter Colour Kitchen Design
- Pink Counter Colour Kitchen Design
- White Counter Colour Kitchen Design
- Yellow Counter Colour Kitchen Design
- Carpet Floor Material Kitchen Design
- Cement Tile Floor Material Kitchen Design
- Ceramic Tile Floor Material Kitchen Design
- Dark Hardwood Floor Material Kitchen Design
- Light Hardwood Floor Material Kitchen Design
- Marble Floor Material Kitchen Design
- Medium Hardwood Floor Material Kitchen Design
- Porcelain Tile Floor Material Kitchen Design
Ready for a home transformation?
Let our designers assist you!
Recent Posts
The best small open kitchen design depends on your space and needs. A U-shaped or L-shaped layout works well for maximising storage, while a galley kitchen is perfect for narrow spaces. Adding a kitchen island or breakfast counter can also enhance functionality.
Use light colours, glossy finishes, and mirrors to create an illusion of space. Open shelving, smart storage solutions, and minimalist decor also help make the kitchen feel more spacious.
Go for vertical storage, hanging racks, and pull-out cabinets. Multi-functional furniture, such as a foldable dining table or extendable counters, can also maximise space.
Yes! An open kitchen design for a small house creates an airy and spacious feel. It allows better light flow, enhances interaction, and makes the home look bigger and more connected.
Trends include handleless cabinets, hidden storage, smart lighting, and integrated appliances. Minimalist layouts and dual-tone cabinetry are also popular in modern small open kitchens.
Absolutely! A small open kitchen can be highly functional with the right layout, storage, and design. Smart planning ensures you have enough workspace, good lighting, and efficient organisation.
A small house open concept kitchen and living room can be merged with consistent colours, matching furniture, and a kitchen island or breakfast bar as a visual divider.
Use layered lighting, including task lights under cabinets, pendant lights over an island, and LED strips for ambient lighting. Natural light should also be maximised wherever possible.
Lighter shades like white, beige, and pastels make the kitchen feel larger. For a modern, small, open kitchen design, you can add contrasting dark tones like navy or charcoal for depth.
If you want some privacy, glass partitions, half walls, or sliding doors can subtly separate your small open kitchen while still keeping the space bright and airy.
Related Category
- Dining Room
- False Ceilings
- Lighting
- Paint and Color
- Walls and Texture








