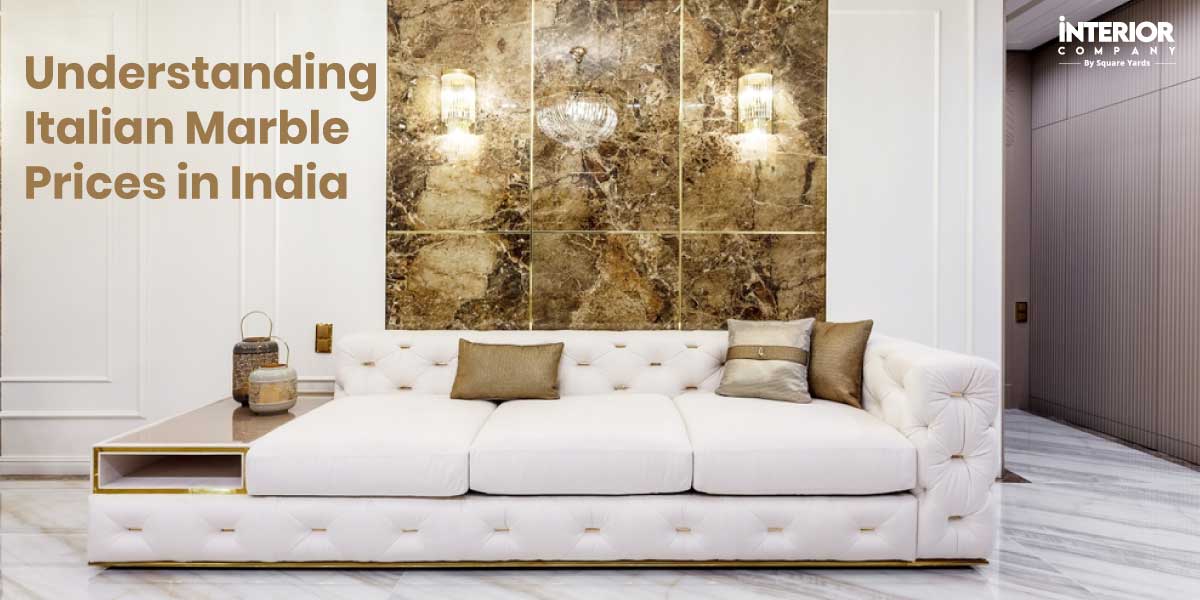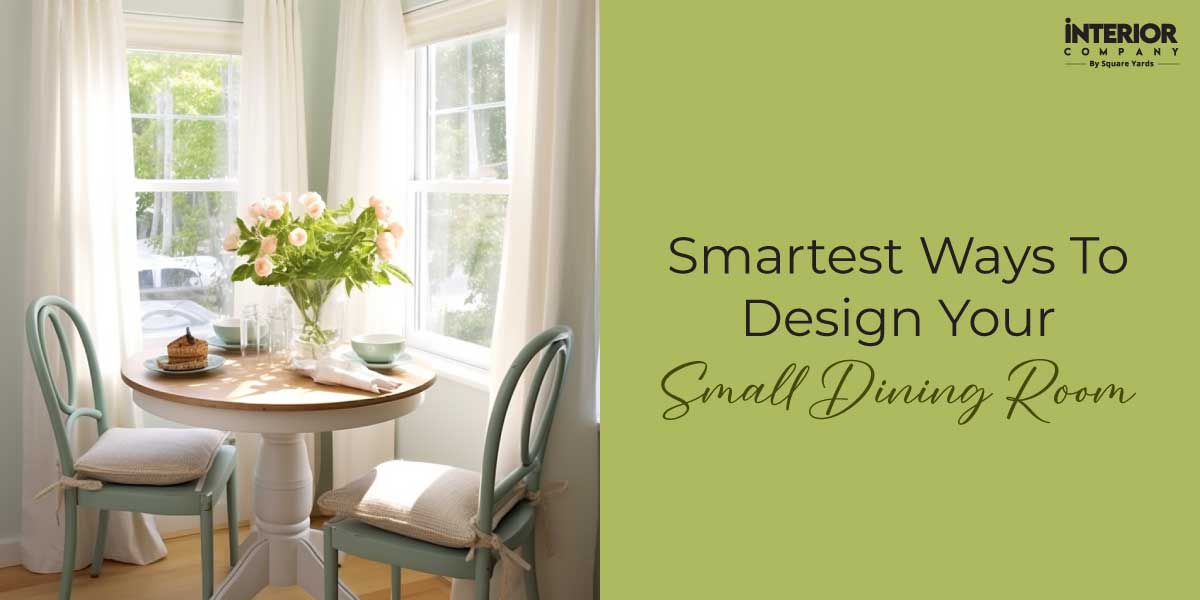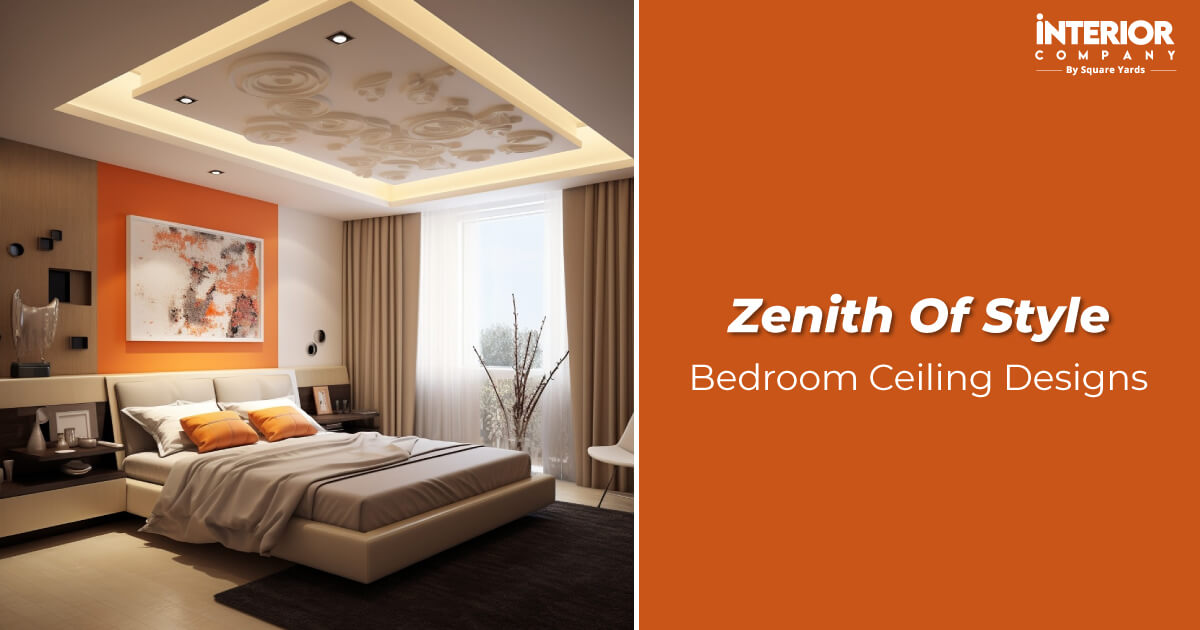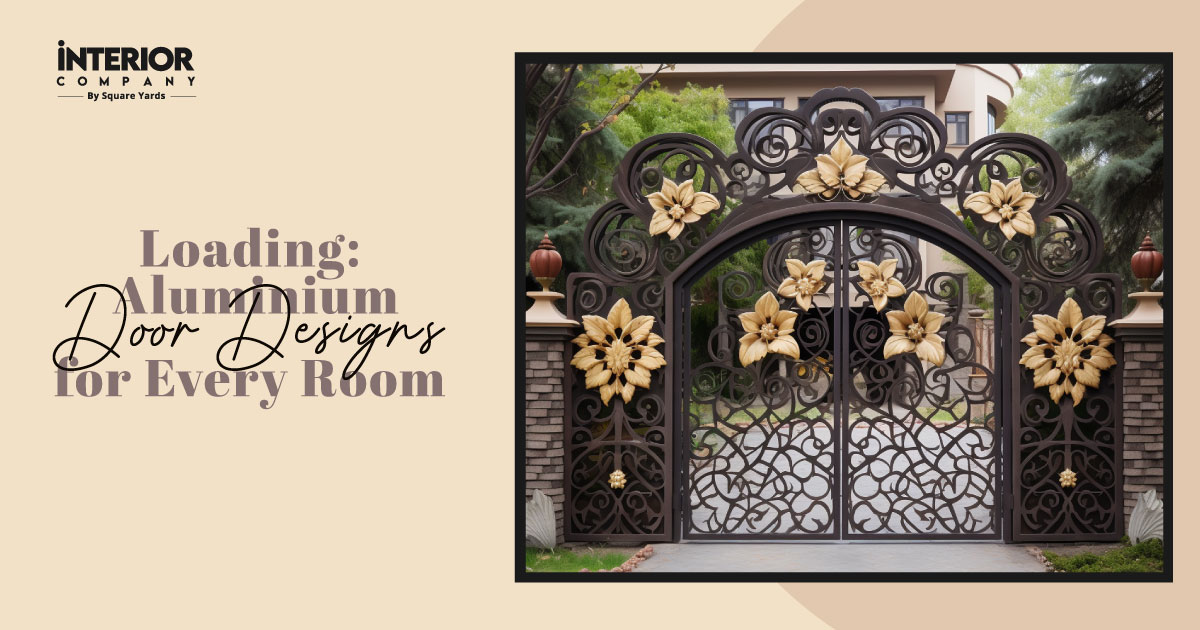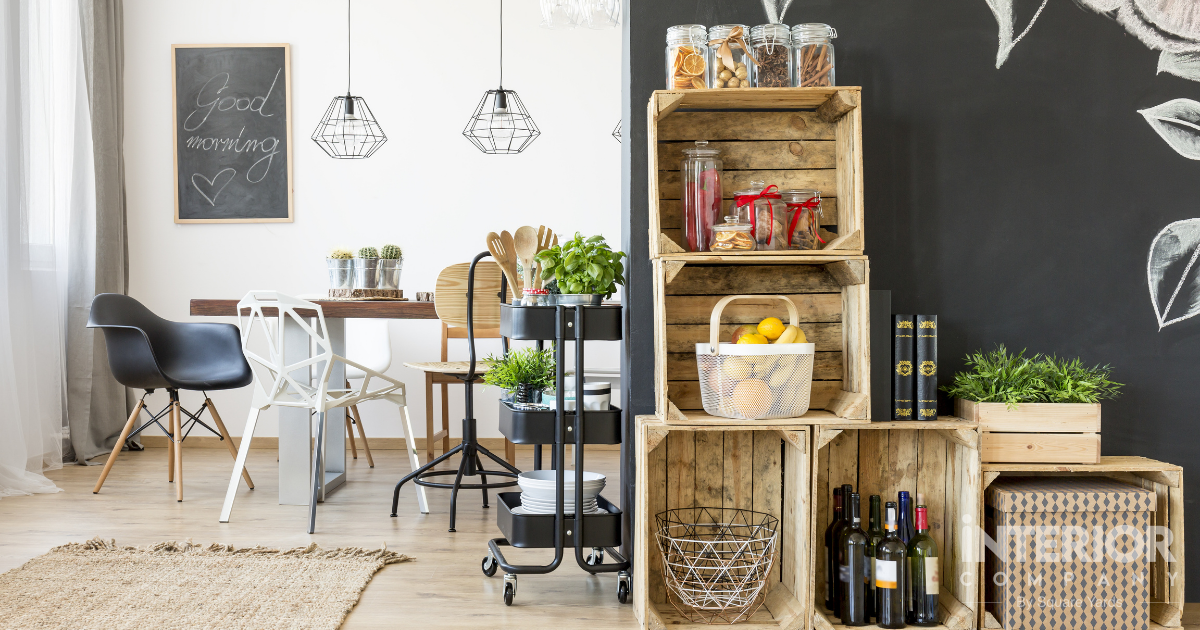18 Small Kitchen Island Ideas That Maximise Your Space
Being the most important and busiest room, the kitchen is the powerhouse of any home. Creating a functional and stylish kitchen in a small space can often feel like solving a complex puzzle. However, with the right small kitchen island ideas, even the most compact kitchens can transform into efficient, multi-use spaces. Without any further ado, let’s get into it and find out some spectacular kitchen island ideas for small kitchens.
Table of Content
The Fold-Away Wonder
Mobile Mini Marvels
Get Swayed By A Svelte Design
Cutting And Slicing Peninsula Island
Elevated Eating Area
Pull-Out Prep Stations
Pearly Wall-Attached Peninsula
The Understated Under-Shelf
The Floating Island Illusion
Quirky Corner Concoctions
The Hidden Helper
The Breakfast Bar
The Minimalist Modular
Slimline Storage Savvy
The Industrial Innovator
The Glass Gallery
Terrific Two-Tiered Designs
Wrapping It Up!
The Fold-Away Wonder
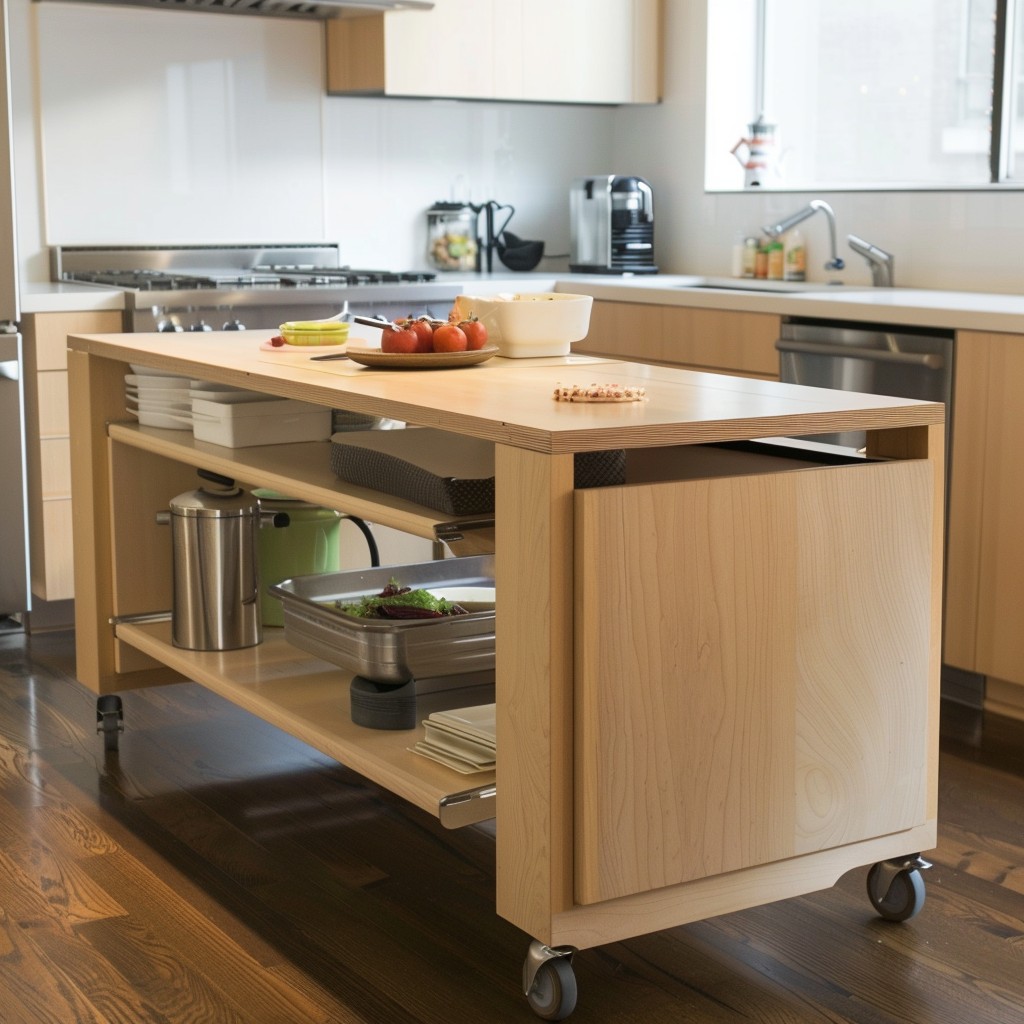
Introduce a foldable kitchen island idea for small kitchens that can expand for food prep or dining, then tuck away when not in use. It's a space-saving miracle that keeps your space uncluttered. Embrace the perfect work triangle and increase productivity around your kitchen.
Mobile Mini Marvels
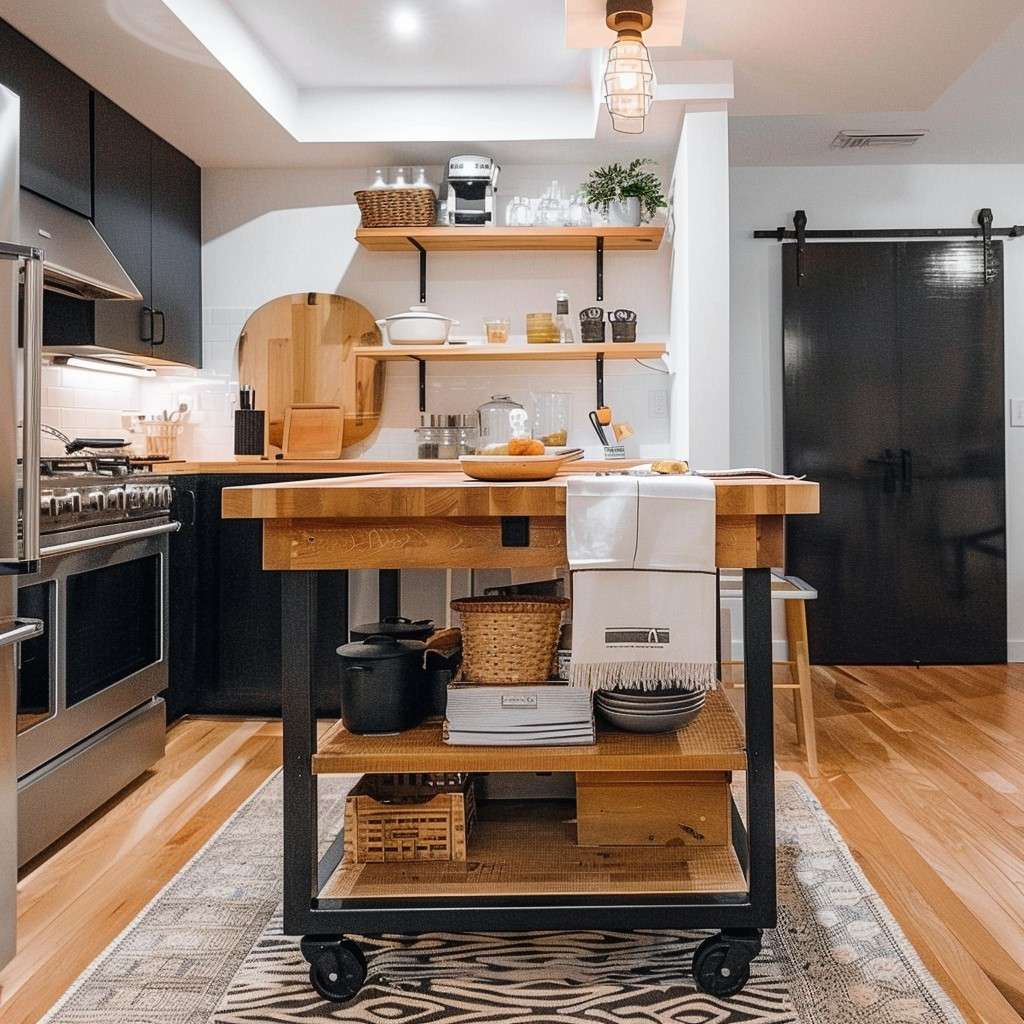
Consider a mobile small kitchen island on wheels. It's a versatile piece that can be moved as needed, doubling as a storage unit, prep area, or even a makeshift bar for entertaining. It is a great option when you want to save space; you can easily make it your serving cart whenever you have guests over.
Get Swayed By A Svelte Design
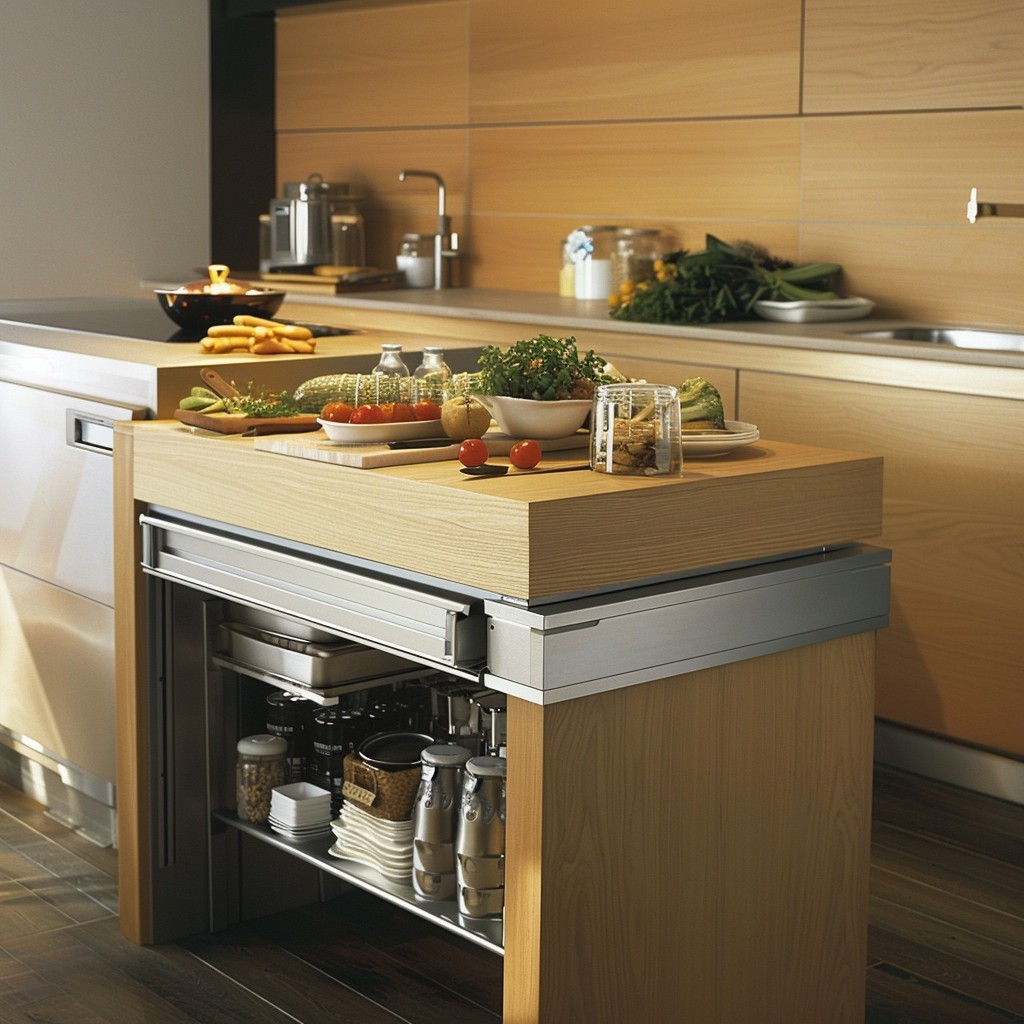
Kitchen designs with islands for small kitchens should be the ones that not only make your space more workable but also clutter-free. Opt for a slender, elongated island that offers storage while fitting snugly in narrow spaces. It's an elegant solution that doesn't overwhelm smaller kitchens.
Cutting And Slicing Peninsula Island
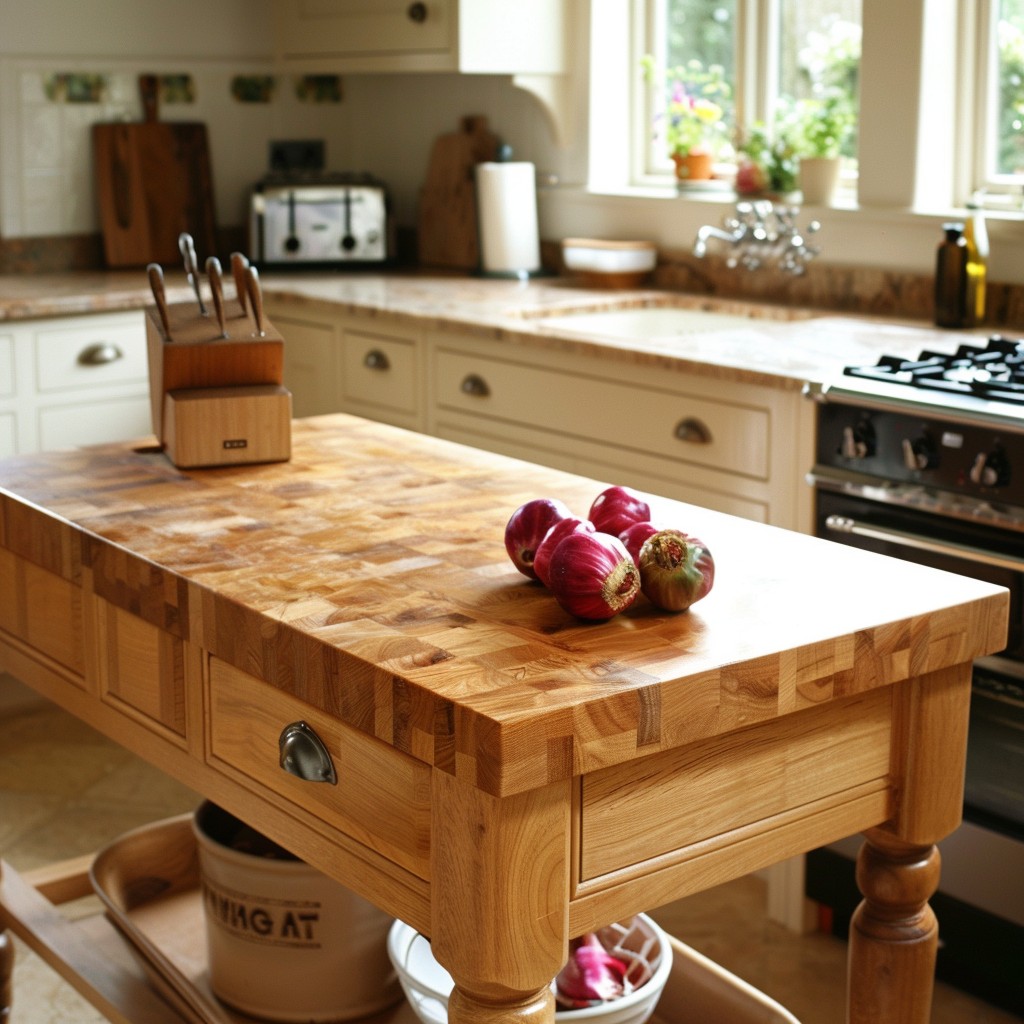
A compact butcher block island provides a robust prep surface and adds warmth and texture to your kitchen. It's a classic choice that blends functionality with rustic charm. The hardwood counter acts as a strong base for many chores and will sustain for a good period of time.
{kitchen}
Elevated Eating Area
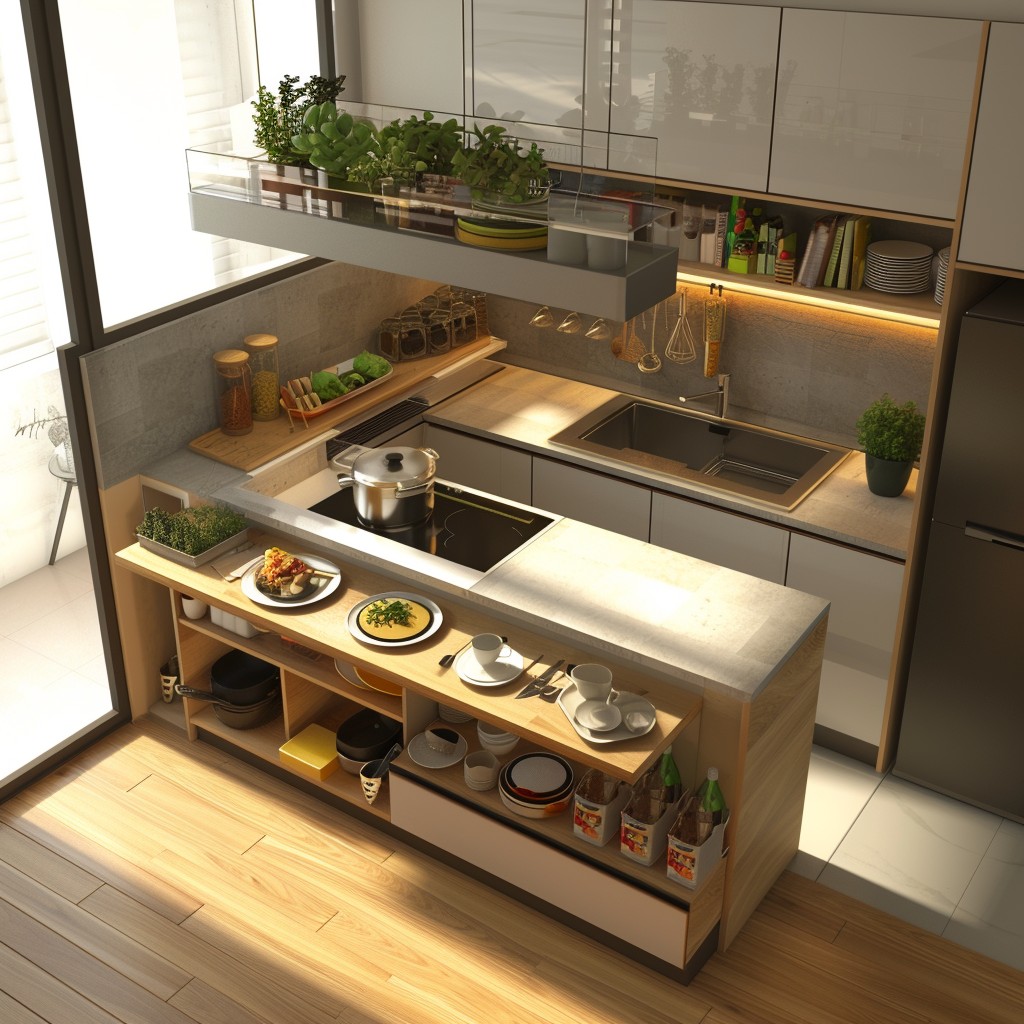
Design a small kitchen island with an integrated dining ledge. It is a great space for people living in a 1 or 2 BHK apartment. It's a smart way to incorporate casual seating, perfect for quick meals or socialising while cooking.
Pull-Out Prep Stations
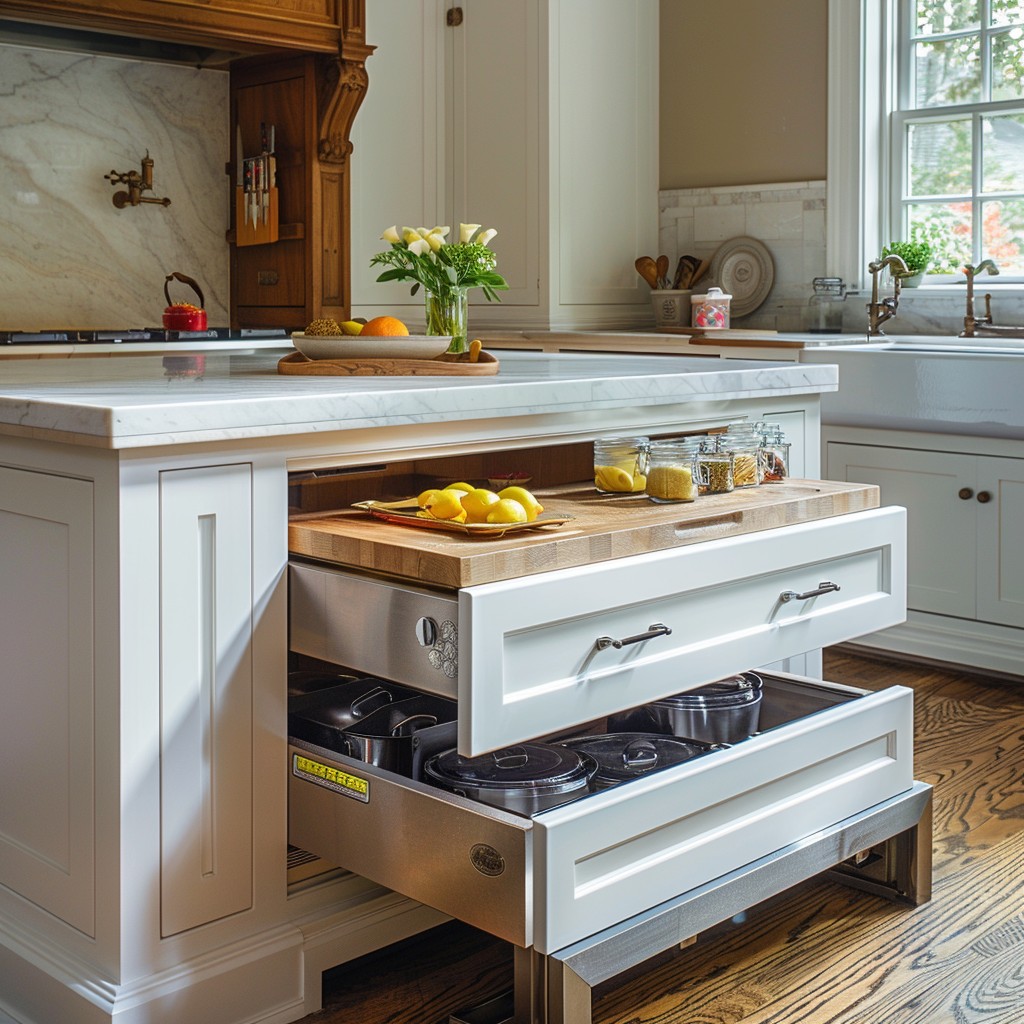
A kitchen island with a pull-out extension offers additional workspace when needed and retracts to save space. It's like having a hidden prep area that appears with a simple pull.
Pearly Wall-Attached Peninsula
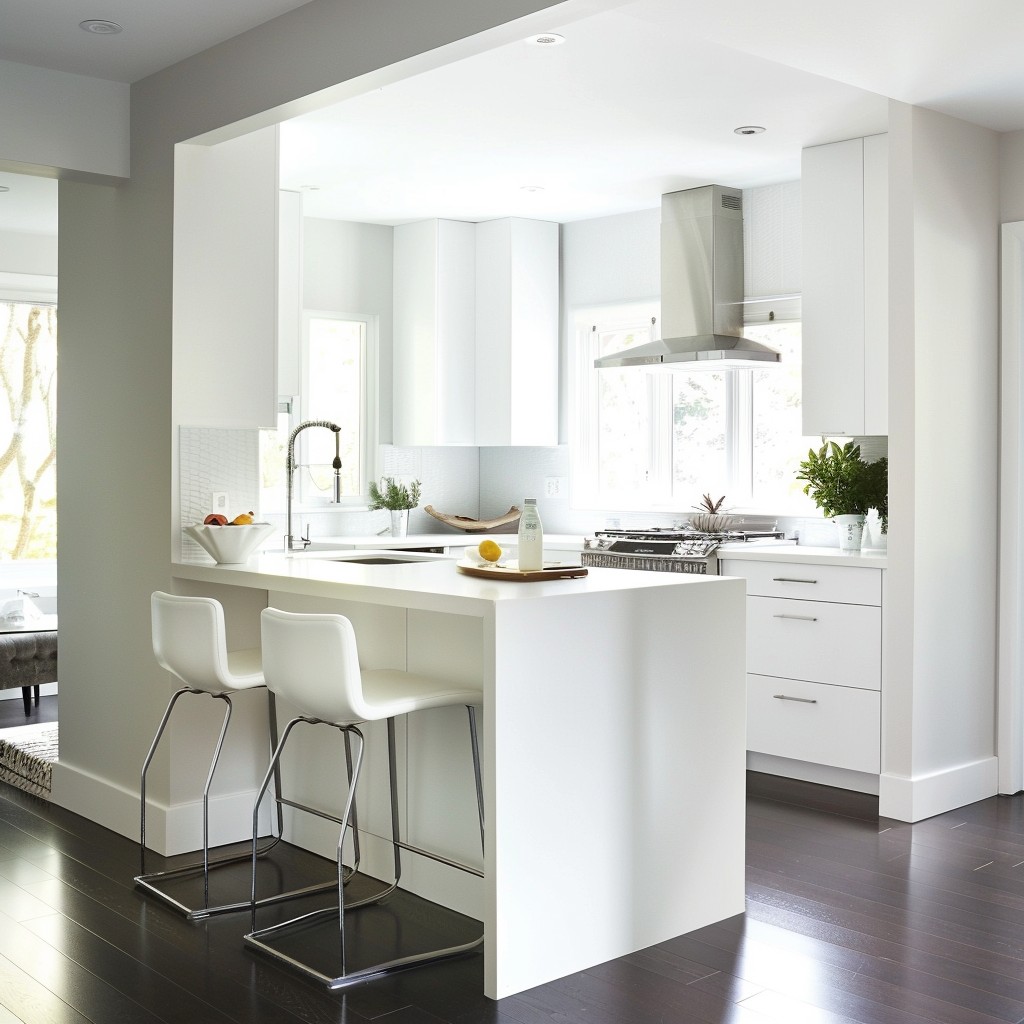
Transform a small section of your countertop into a peninsula-style island. It provides extra prep space and a natural divider between the kitchen and living areas. All-white of this kitchen space is strategically used to promote a calm and peaceful environment, even during the rush hour!
The Understated Under-Shelf
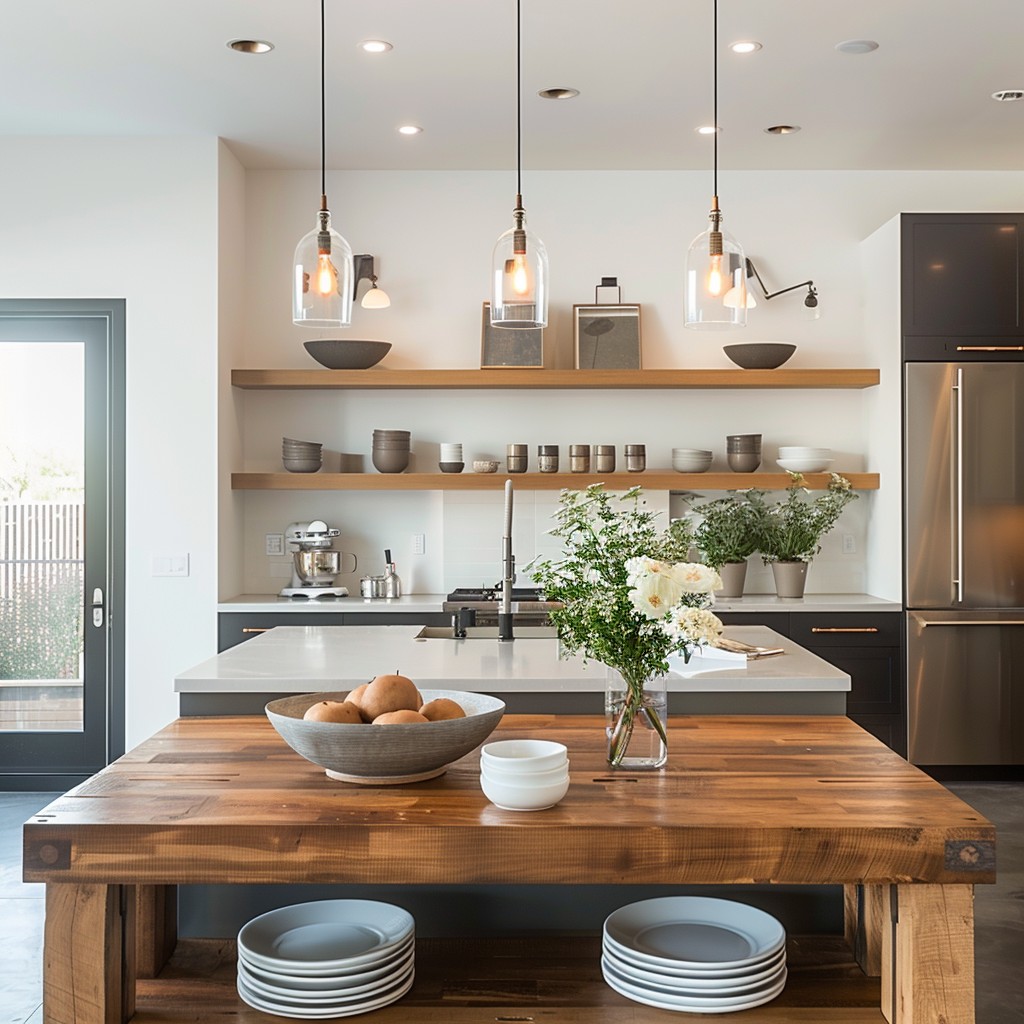
Choose a kitchen island with open shelving beneath. It's a minimalist approach that keeps the space airy while offering accessible storage for pots, pans, or decorative items. Increase storage in your kitchen by utilising the empty spaces under your counter.
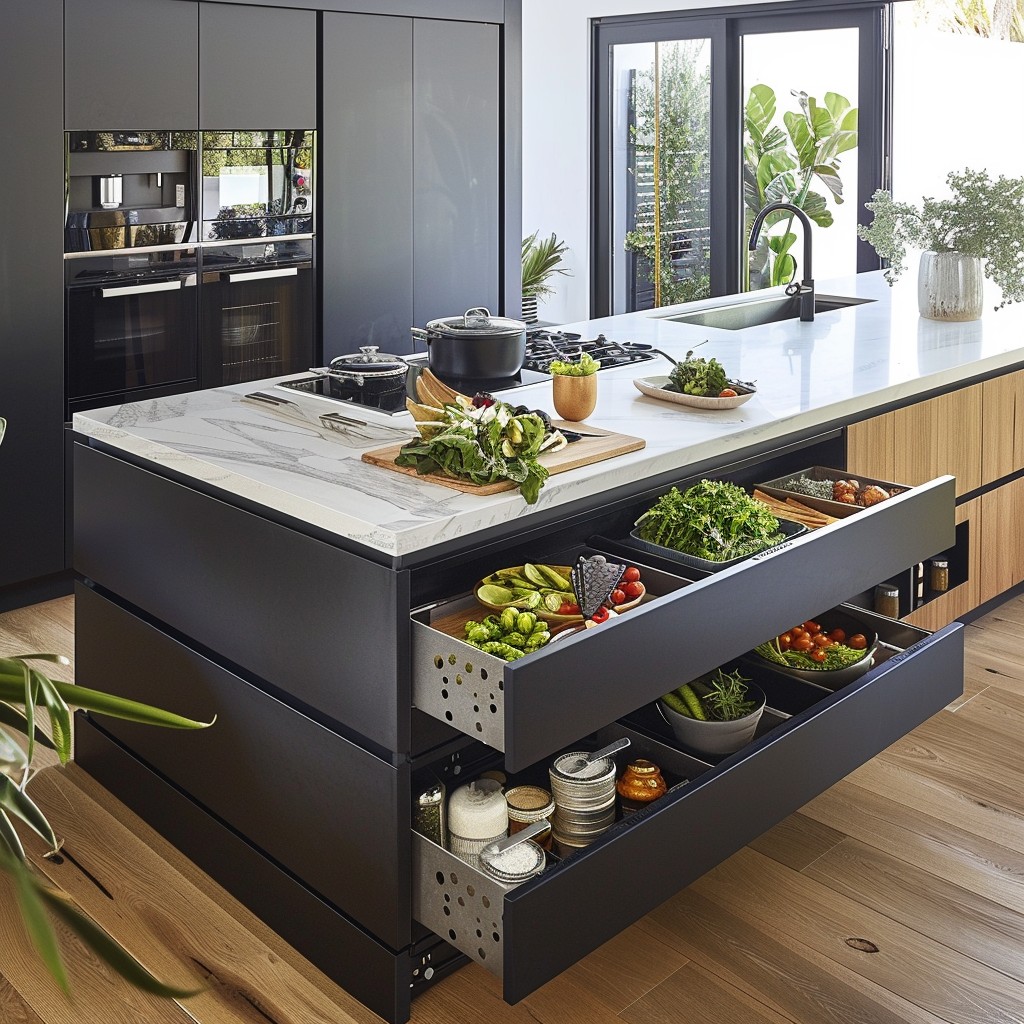
Select an island that combines fashion with functionality. This dual-purpose small kitchen island maximises utility, offering a spot for storage, prep, and dining in one compact unit. Have all your ingredients and necessities just a drawer away!
{kitchen}
The Floating Island Illusion
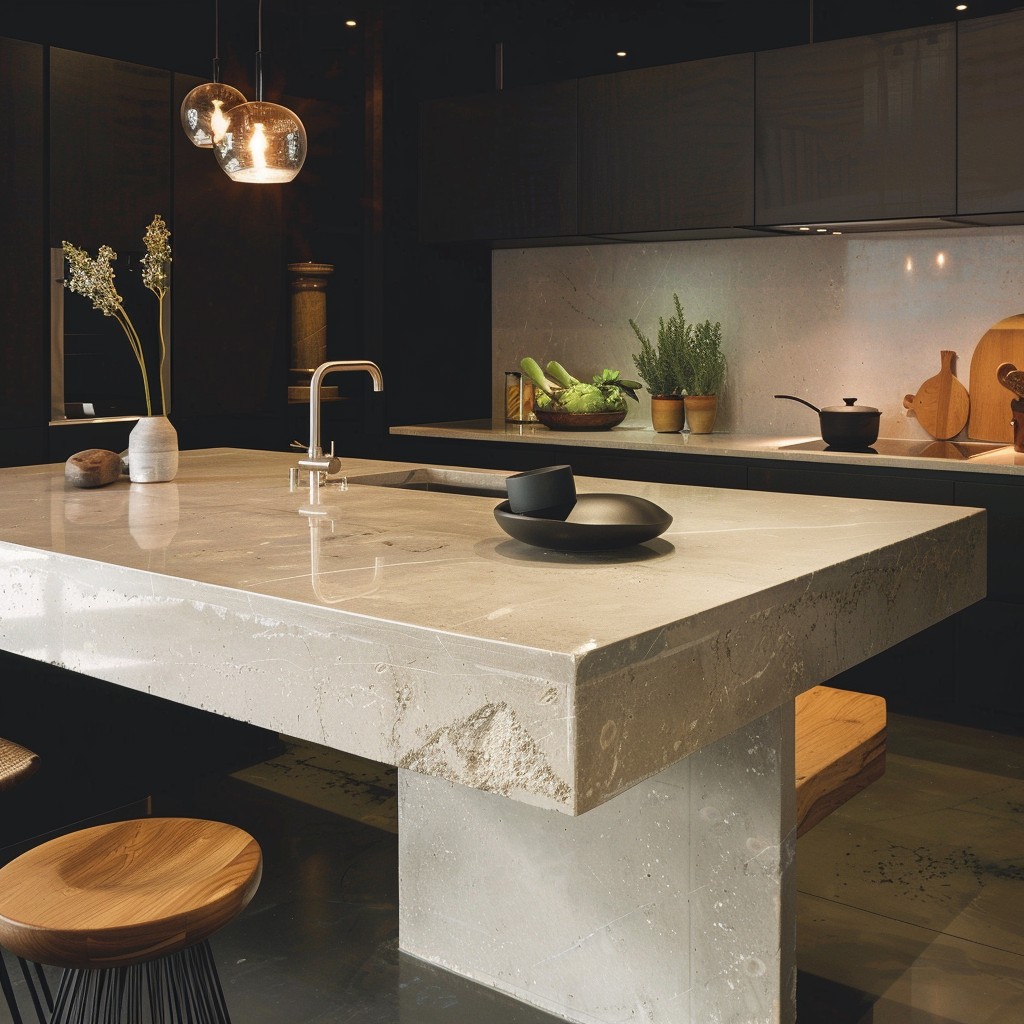
Install a small island with a cantilevered countertop. It creates the illusion of a floating surface, adding a modern touch while keeping the floor area clear and open. It is a complete artwork, to own a kitchen space that looks like this, as it exudes a luxurious feel.
Quirky Corner Concoctions
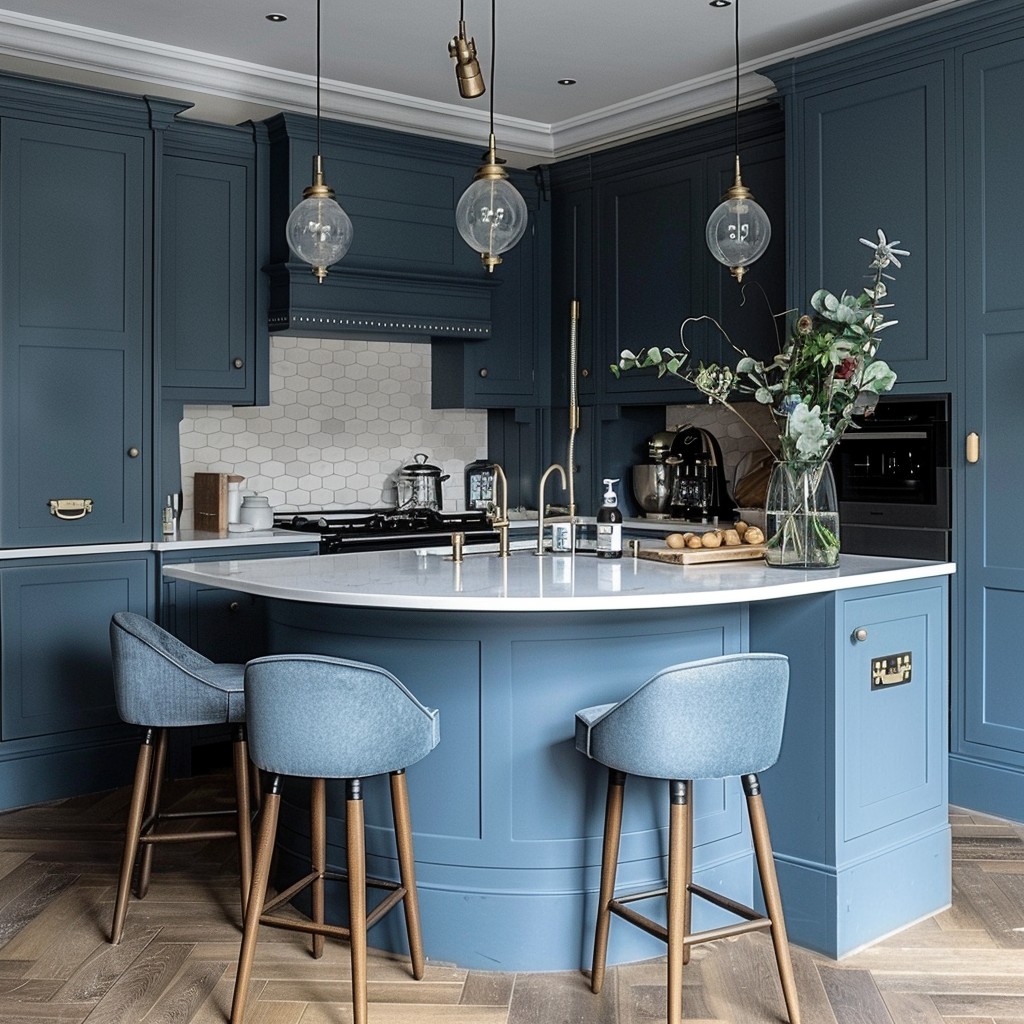
Utilise corner space with a tailored, angled island. It's a creative way to add extra counter space without obstructing kitchen flow. This is a great space to have a meal and spend time with family and friends!
The Hidden Helper
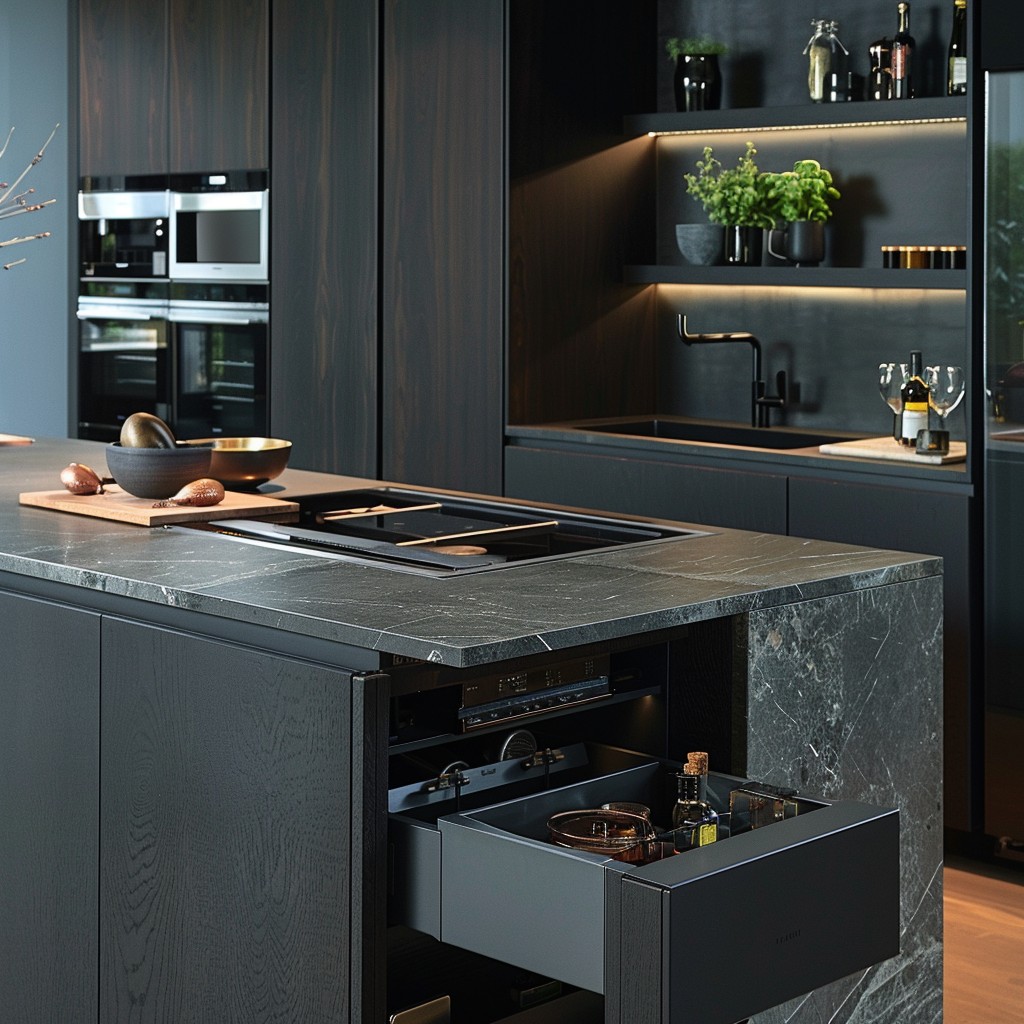
If you need one extremely get-at-able and ready-for-use space, this is the place for you!
Consider a kitchen island with built-in appliances and storage solutions for all your ingredients. It's a seamless way to integrate functionality while keeping a streamlined look. The all-black look of this small kitchen island idea will hide all the spots and dirt, making it one clean space.
The Breakfast Bar
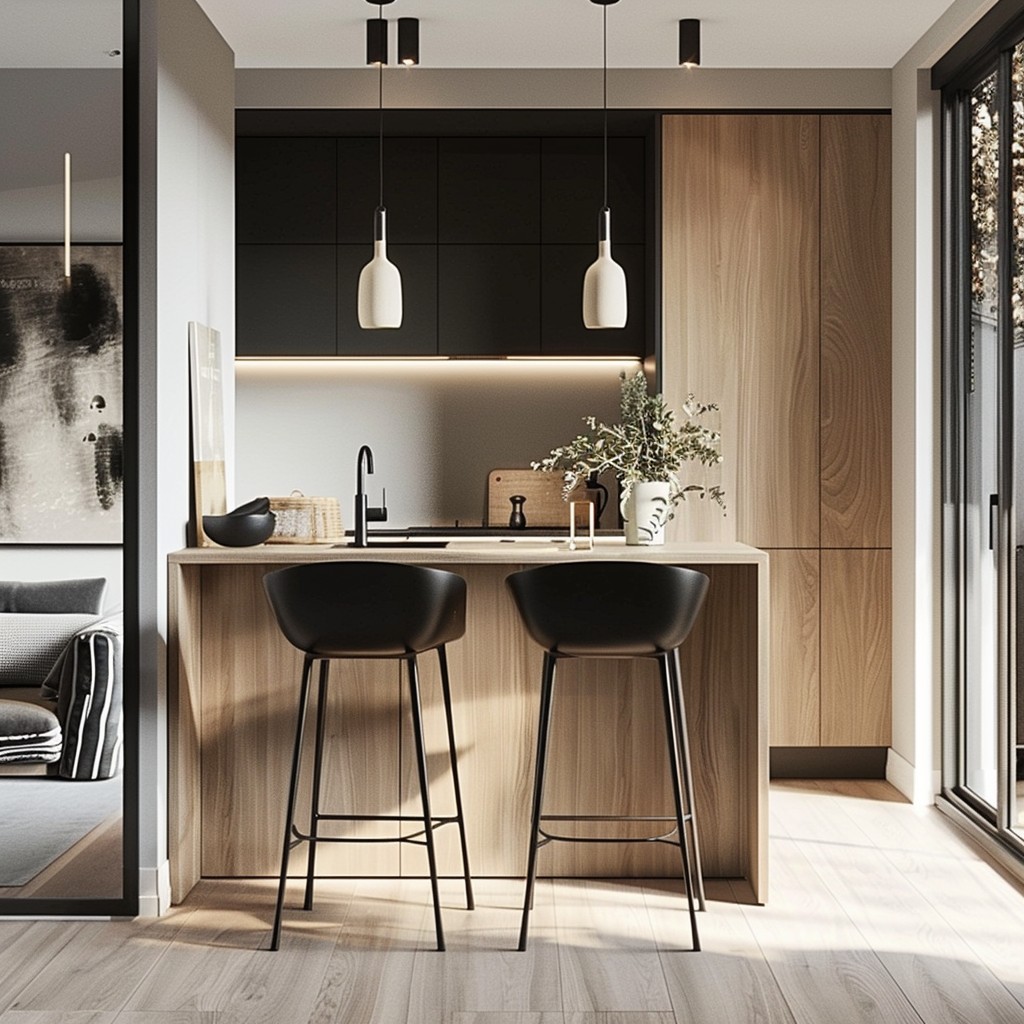
Incorporate a small breakfast bar into your kitchen design. It's a cosy spot for morning coffee or informal dining, enhancing the kitchen's social aspect. Using minimalist shades, brown and black, promotes a clean, clutter-free look. The glass door on the side helps make it an ambient space.
The Minimalist Modular
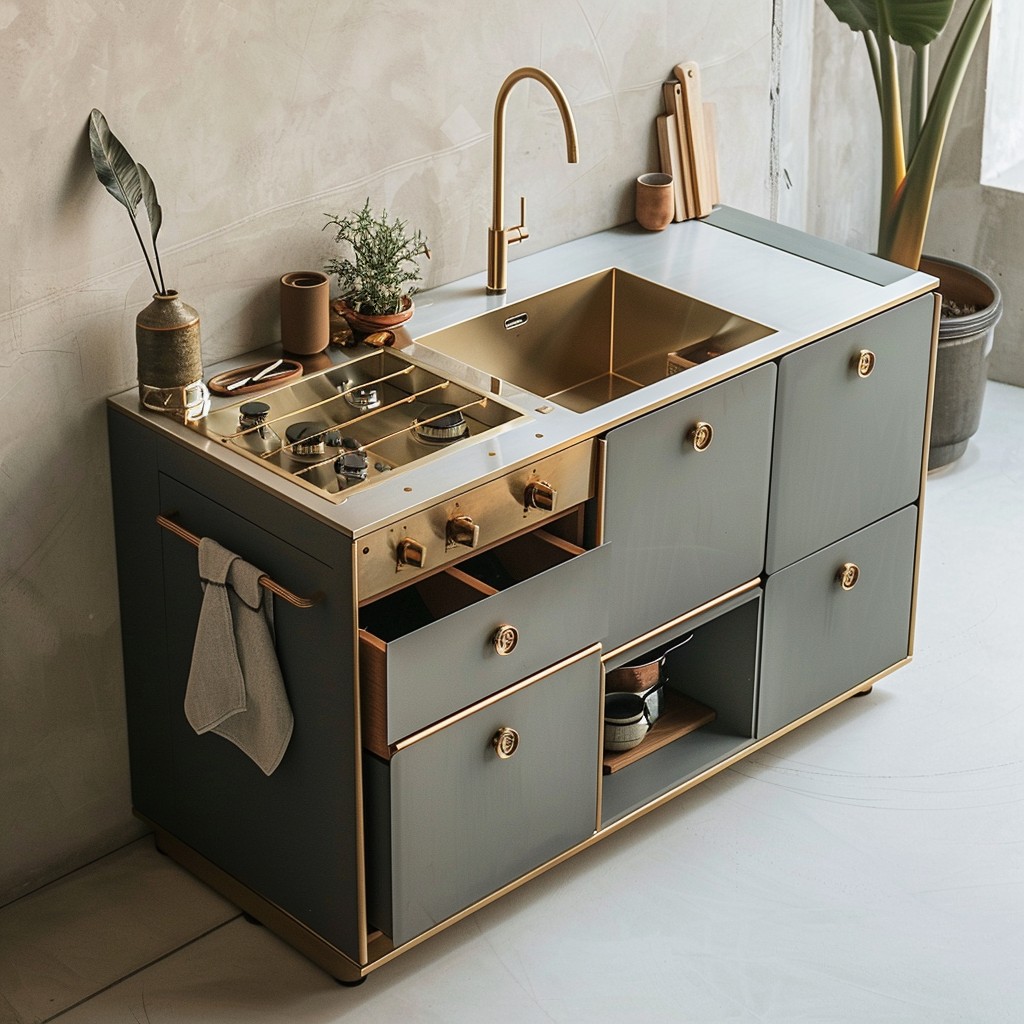
Explore modular kitchen island designs that can be adapted to your needs. These flexible units can be expanded, reduced, or reconfigured, offering tailor-made solutions for small kitchens. The best part is that it is 100% rental-friendly and allows mobility.
Slimline Storage Savvy
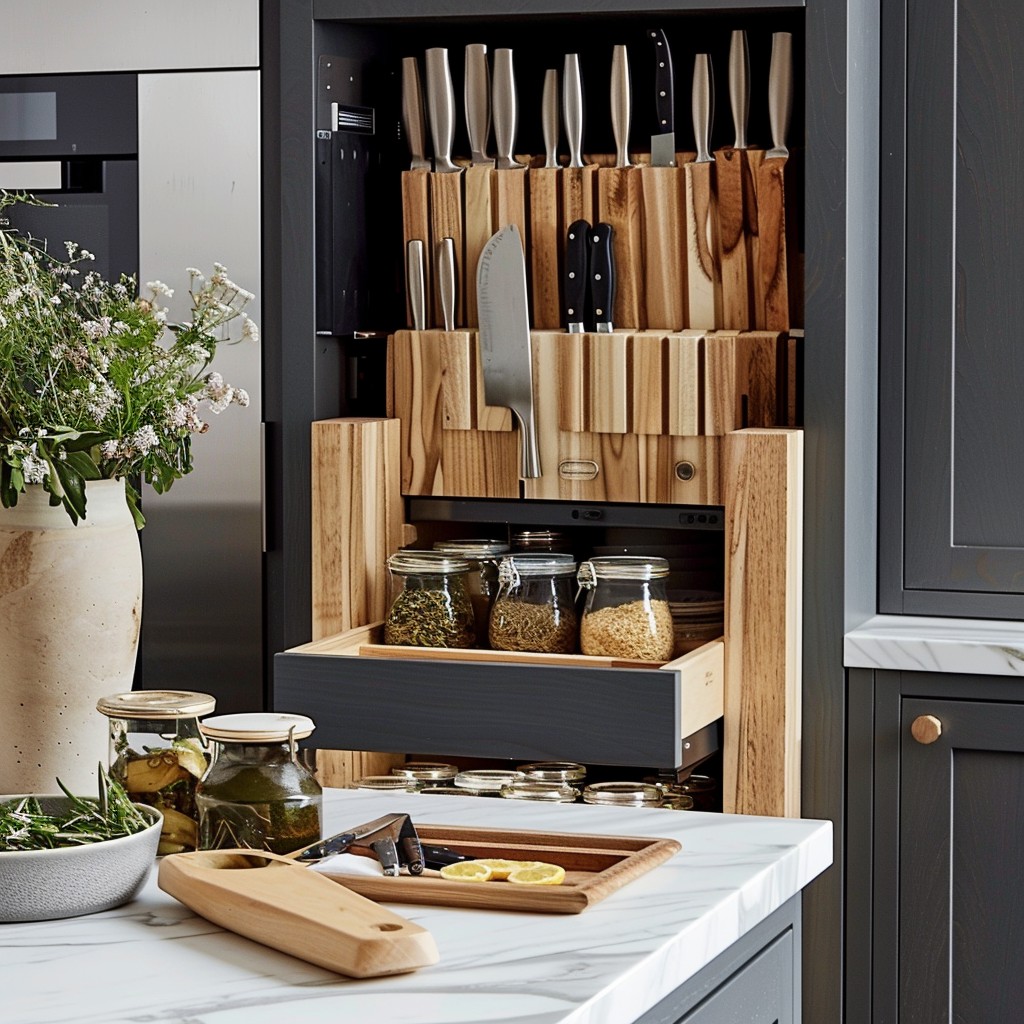
Choose a small kitchen island design with slim, vertical storage to maximise space. It's ideal for storing cutting boards, baking trays, and other slim kitchen essentials. Using grey and natural wood in this kitchen design creates an impactful interior.
The Industrial Innovator
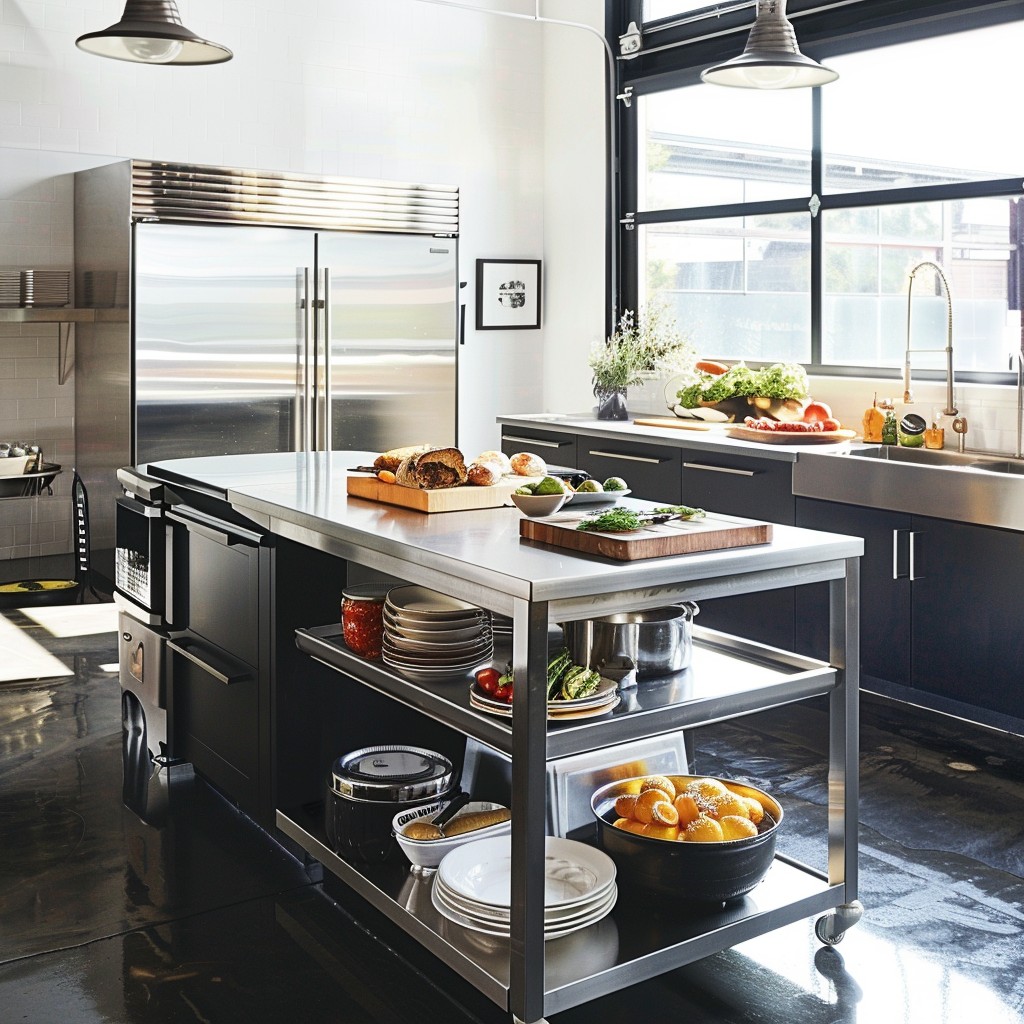
Introduce an industrial-style metal island in your kitchen interior design. Its sleek lines and durable surface add a contemporary edge while offering a practical, easy-to-clean prep area. Another benefit of an industrial stainless steel kitchen space is that it is much easier to clean!
The Glass Gallery
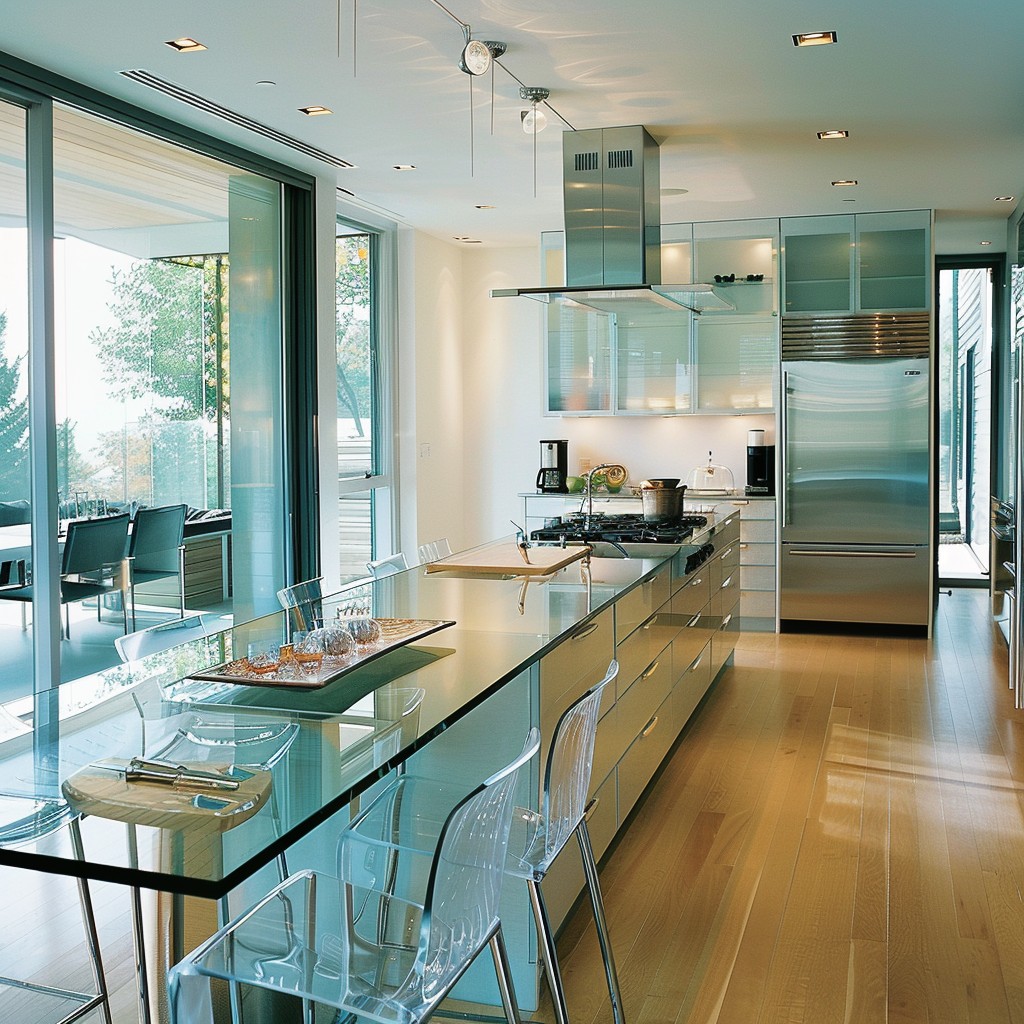
Incorporate a glass-topped island kitchen design to maintain an open, airy feel. It's a visually lightweight option that doesn't compromise surface space. The long strip of glass running through the kitchen space helps save space and creates a clear space which reflects light.
Terrific Two-Tiered Designs
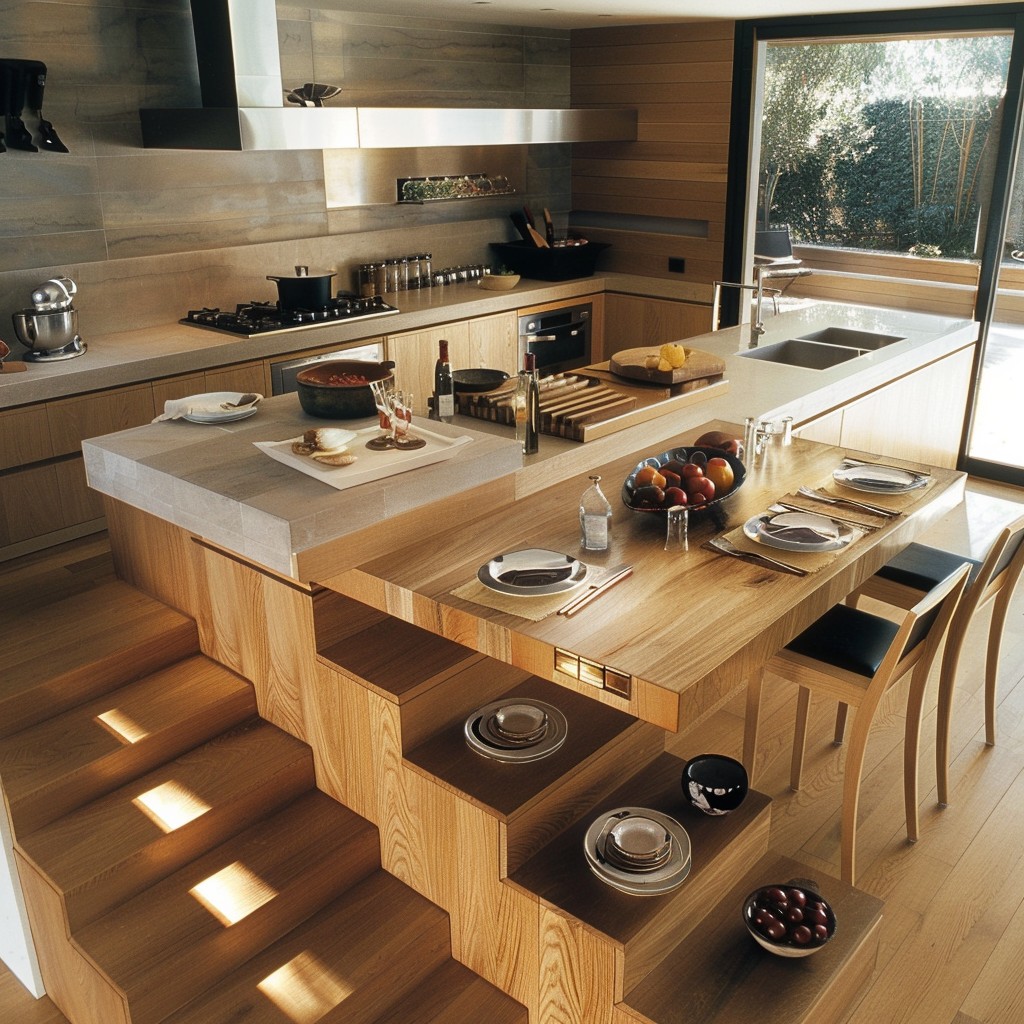
Opt for a two-tiered small kitchen island with one prep level and a raised dining section. It's a dynamic solution that delineates cooking and eating zones beautifully. This is a creative way to drive away clutter and designate a workspace around the kitchen.
Wrapping It Up!
Even the smallest kitchen design can benefit from the addition of a well-thought-out island. The key is to select a design that complements your space, enhances functionality, and reflects your style. Whether a mobile cart, a fold-away extension, or a slim storage masterpiece, the right small kitchen island ideas can transform your compact kitchen into a versatile, efficient, and stylish space.
Contact our talented design professionals at Interior Company to create your kitchen island ideas for small kitchens that fit your budget and make a focal point.
*Images used are for illustration purposes only. Interior Company does not hold any copyright to the images unless mentioned explicitly.
kitchen Design Ideas for You
- Shape
- Color
- Finish
- Theme
- Backsplash Color
- Backsplash Material
- Cabinet Style
- Counter Colour
- Floor Material
- Size
- Almond Brown Color Kitchen Design
- Beige Color Kitchen Design
- Black Color Kitchen Design
- Blue Color Kitchen Design
- Brown Color Kitchen Design
- Charcoal Black Color Kitchen Design
- Charcoal Grey Color Kitchen Design
- Coral Color Kitchen Design
- Cream Color Kitchen Design
- Dark Grey Color Kitchen Design
- Gold Color Kitchen Design
- Green Color Kitchen Design
- Grey Color Kitchen Design
- Ivory Color Kitchen Design
- Light Brown Color Kitchen Design
- Multicolour Color Kitchen Design
- Natural Brown Color Kitchen Design
- Nude Color Kitchen Design
- Off White Color Kitchen Design
- Olive Color Kitchen Design
- Olive Green Color Kitchen Design
- Olive Rust Color Kitchen Design
- Orange Color Kitchen Design
- Pink Color Kitchen Design
- Purple Color Kitchen Design
- Red Color Kitchen Design
- Silver Color Kitchen Design
- Smokey Blue Color Kitchen Design
- Smokey Grey Color Kitchen Design
- Stone Color Kitchen Design
- Teal Color Kitchen Design
- White Color Kitchen Design
- Wooden Brown Color Kitchen Design
- Yellow Color Kitchen Design
- Contemporary Theme Kitchen Design
- Countryside Theme Kitchen Design
- Industrial Theme Kitchen Design
- Luxurious Theme Kitchen Design
- Mid-Century Modern Theme Kitchen Design
- Minimalist Theme Kitchen Design
- Modern Theme Kitchen Design
- Modern -Industrial Theme Kitchen Design
- Rustic Theme Kitchen Design
- Scandinavian Theme Kitchen Design
- Traditional Theme Kitchen Design
- Beige Backsplash Color Kitchen Design
- Black Backsplash Color Kitchen Design
- Blue Backsplash Color Kitchen Design
- Brown Backsplash Color Kitchen Design
- Gray Backsplash Color Kitchen Design
- Green Backsplash Color Kitchen Design
- Metallic Backsplash Color Kitchen Design
- Multi Backsplash Color Kitchen Design
- Orange Backsplash Color Kitchen Design
- Red Backsplash Color Kitchen Design
- White Backsplash Color Kitchen Design
- Yellow Backsplash Color Kitchen Design
- Brick Backsplash Material Kitchen Design
- Cement Tile Backsplash Material Kitchen Design
- Ceramic Tile Backsplash Material Kitchen Design
- Engineered Quartz Backsplash Material Kitchen Design
- Glass Tile Backsplash Material Kitchen Design
- Granite Backsplash Material Kitchen Design
- Marble Backsplash Material Kitchen Design
- Mosaic Tile Backsplash Material Kitchen Design
- Porcelain Tile Backsplash Material Kitchen Design
- Stone Slab Backsplash Material Kitchen Design
- Stone Tile Backsplash Material Kitchen Design
- Terra-Cotta Tile Backsplash Material Kitchen Design
- Window Backsplash Material Kitchen Design
- Wood Backsplash Material Kitchen Design
- Beige Counter Colour Kitchen Design
- Black Counter Colour Kitchen Design
- Blue Counter Colour Kitchen Design
- Brown Counter Colour Kitchen Design
- Gray Counter Colour Kitchen Design
- Green Counter Colour Kitchen Design
- Multi Counter Colour Kitchen Design
- Pink Counter Colour Kitchen Design
- White Counter Colour Kitchen Design
- Yellow Counter Colour Kitchen Design
- Carpet Floor Material Kitchen Design
- Cement Tile Floor Material Kitchen Design
- Ceramic Tile Floor Material Kitchen Design
- Dark Hardwood Floor Material Kitchen Design
- Light Hardwood Floor Material Kitchen Design
- Marble Floor Material Kitchen Design
- Medium Hardwood Floor Material Kitchen Design
- Porcelain Tile Floor Material Kitchen Design
Ready for a home transformation?
Let our designers assist you!
Recent Posts
With careful planning and kitchen design, even small kitchens can incorporate an island to add valuable prep space, storage, and seating.
Mobile islands offer flexibility in small spaces, allowing you to move the island as needed for prep work, dining, or when additional floor space is required.
Choose a kitchen design that matches the scale of your space, opt for open or slimline designs to maintain an airy feel, and consider multifunctional islands that combine storage, prep, and dining areas efficiently.
Related Category
- Dining Room
- False Ceilings
- Paint and Color
- Tips and Advice
- Walls and Texture









