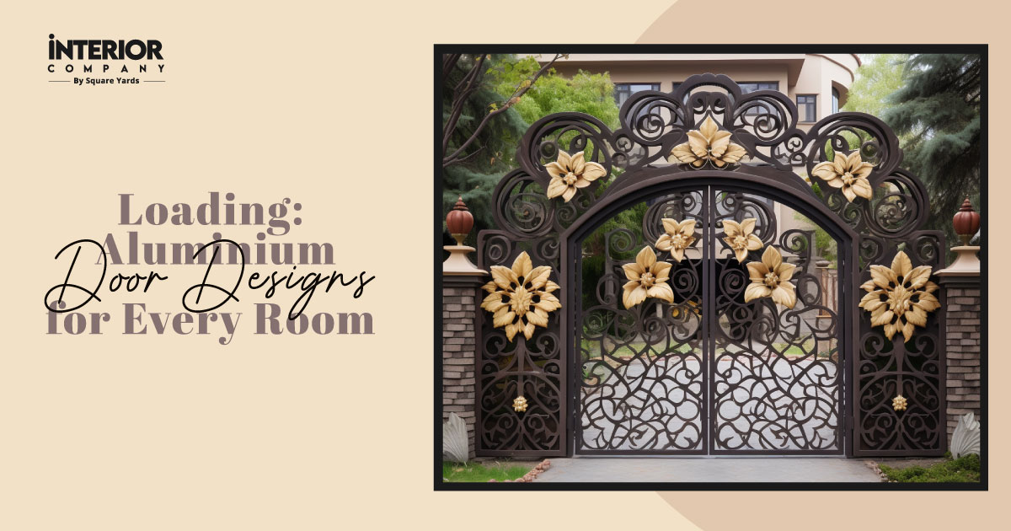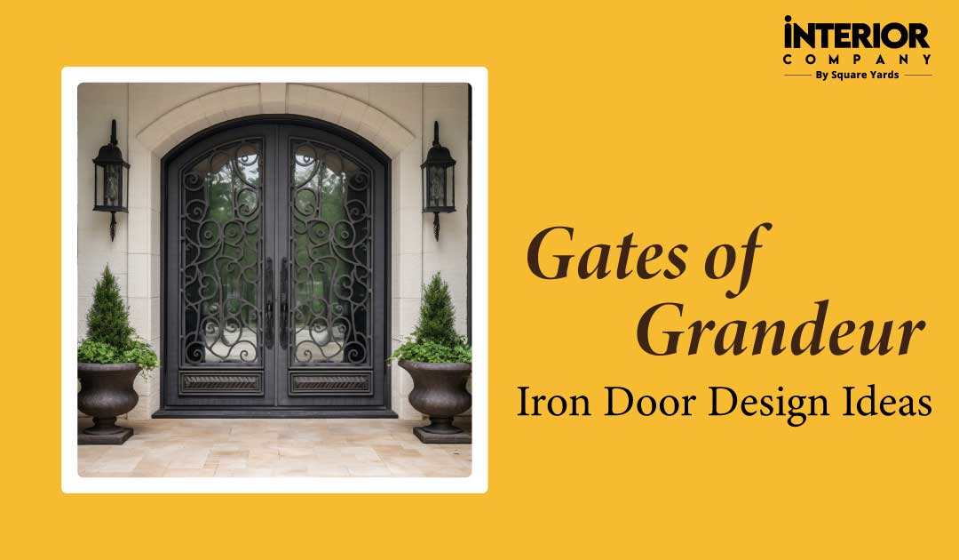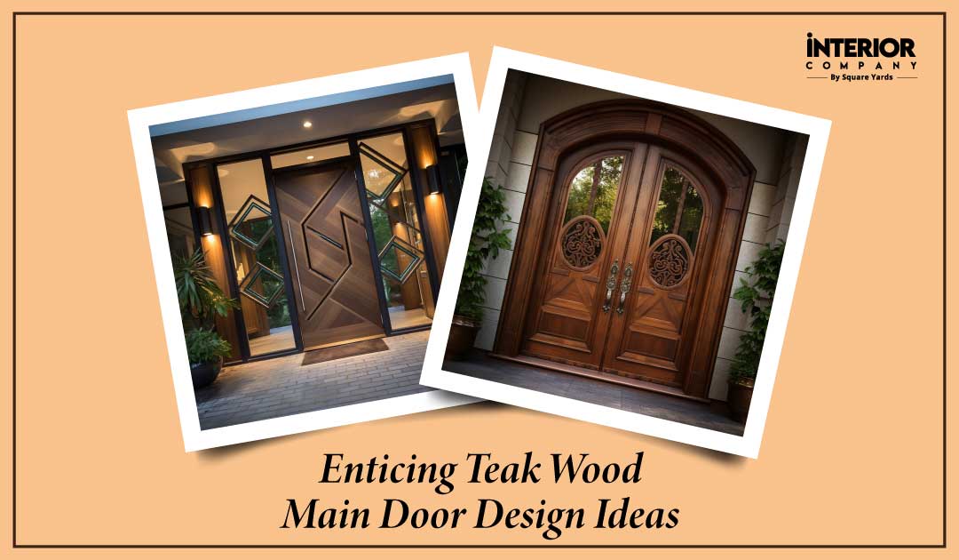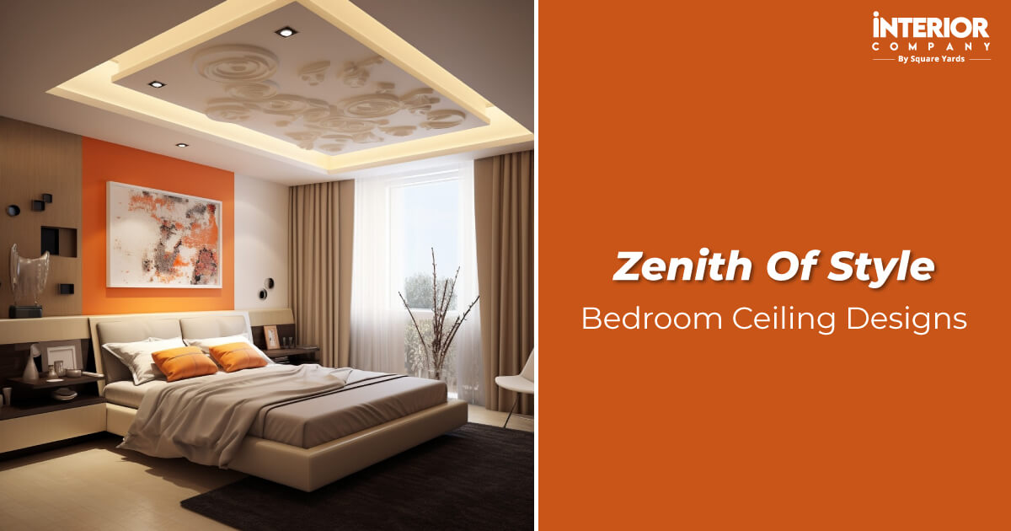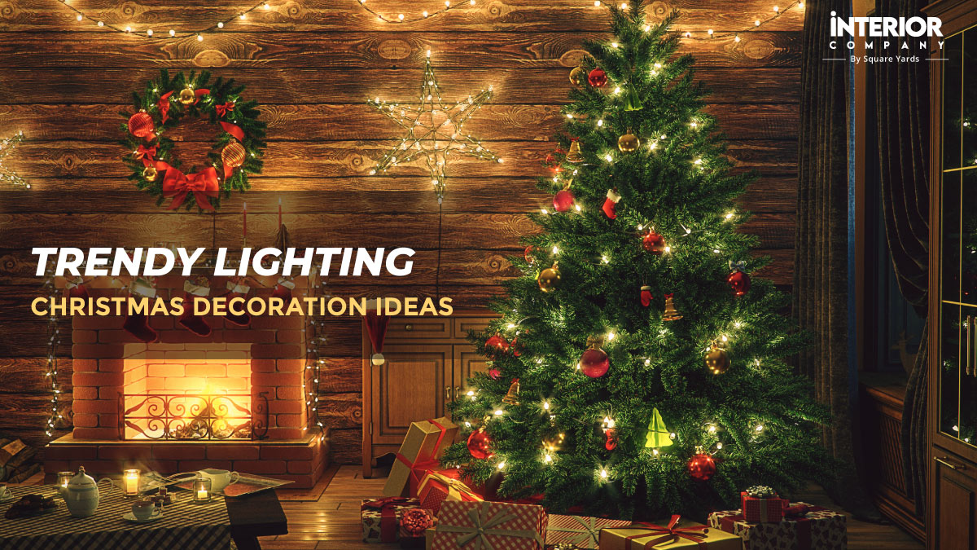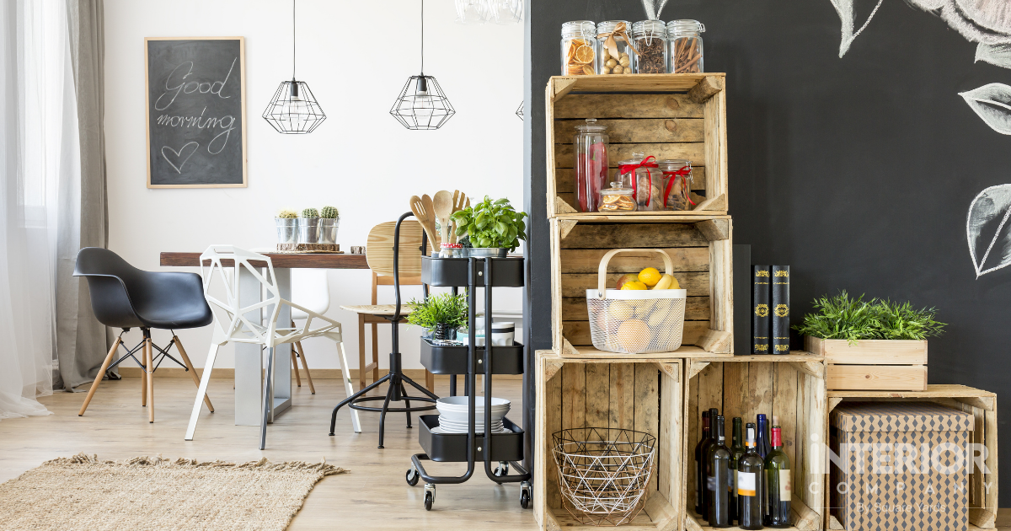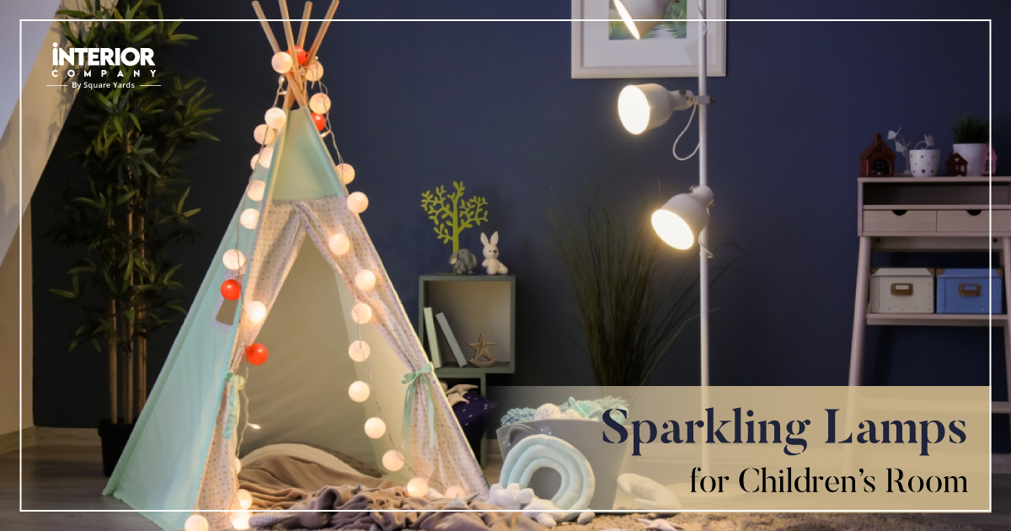- Home
- Trends
- Furniture And Decor
- Exterior Design
- Single Floor House Design
Explore These Stunning Single-Floor House Designs and Front Elevation
A single-floor house is a perfect haven for you and your loved ones, offering convenience and practicality. If you are looking for a comfortable, private, or visually appealing safe space, a single-floor house is the right place for you. You can accommodate your living room, bedroom, dining room, kitchen, and bathroom on a single floor. You also need not worry about climbing stairs regularly to complete your basic chores. A single-floor house provides a high level of convenience for the elderly, children, new mothers or people buying a house for the first time.
Table of Content
Benefits of Single-Floor House Design
Exterior Designs Of Single-Floor Houses
Low-Cost Elegant Single-Floor House Design
Single Floor House Design Made of Brick
Single Floor House Design with Open Deck
Sustainable and Eco-Friendly Single Floor House Design
South Indian Style Single Floor House Design
Contemporary Single-Floor House Design
Bungalow Style Single Floor House Design
Timeless and Traditional Single-Floor House Design
Single Floor House Design for Small Families
Single Floor House Design with Mini Swimming Pool
Tips to Consider Before Building a Single-Floor House
Explore with us some curated single-floor house design ideas that include space utilisation, planning layout and material ideas.
Benefits of Single-Floor House Design
Everybody these days wants a modern and stylish home and, at the same time, one that fits them economically. A single-floor house, being the most popular choice these days, offers a variety of advantages and benefits that are economical, practical, modern and efficient. Some of the major advantages of a single-floor house are:
Ease of Access: It is a good option for a retirement house and is efficient for old people as there are no staircases that might hinder accessibility and commute inside the house. Furniture and other heavy things can easily be shifted in a single-floor house.
Better Safety: In a single-floor house, there is no danger of falling or tripping for the elderly or children. It is completely safe and gives a sense of comfort. It will also be easier to evacuate during natural calamities or emergencies.
Open Floor Design: A single-floor house is very flexible and customisable. You can design an open dining and living room, which gives your home an airy vibe. You can customise your interior designs according to your taste.
Increased Resale Value: A single-floor house has great accessibility benefits and is highly in demand among small families, retired people, and the elderly. Real estate offers one of the best investment opportunities in India.
Exterior Designs Of Single-Floor Houses
The never-ending design options and varieties you get when crafting your dream house are astonishing. A single-floor house is not tough to maintain. However, you need to consider facts like the quality of materials and the design patterns before the construction starts.
Here are some options for the perfect material for the exteriors or front walls of the house.
A wooden exterior and walls give the house an earthy and elegant look.
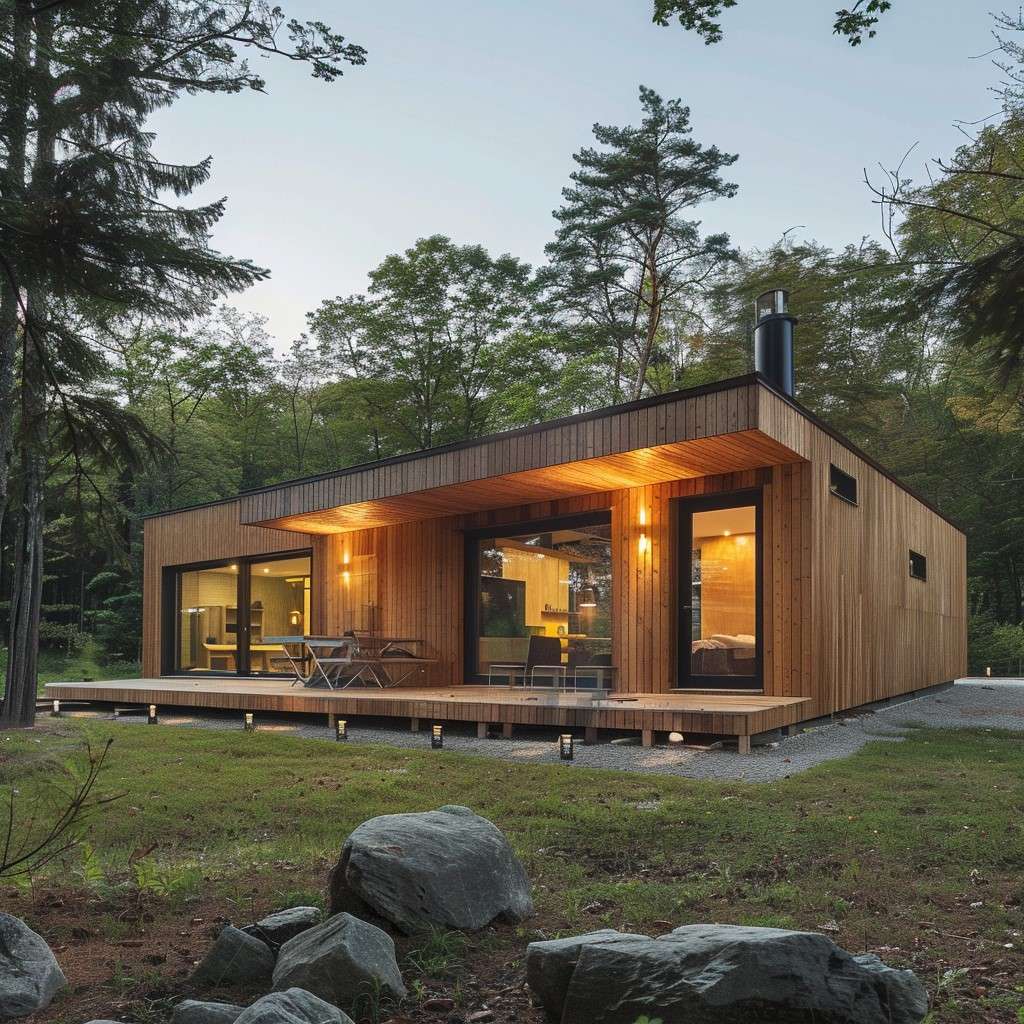
A Marble exterior for a house looks majestic and has a unique appearance.
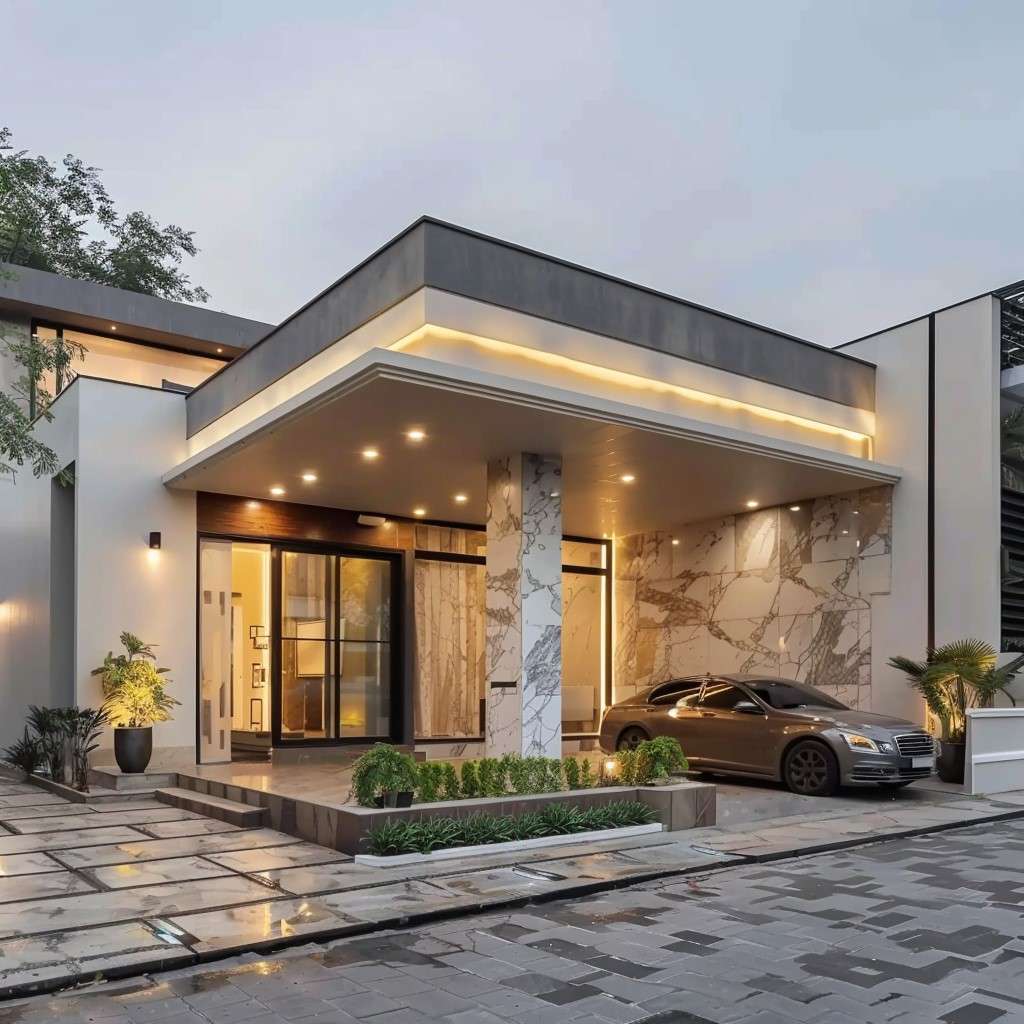
Grey Stone Exteriors look modern and keep the home cool and pleasant from the inside.
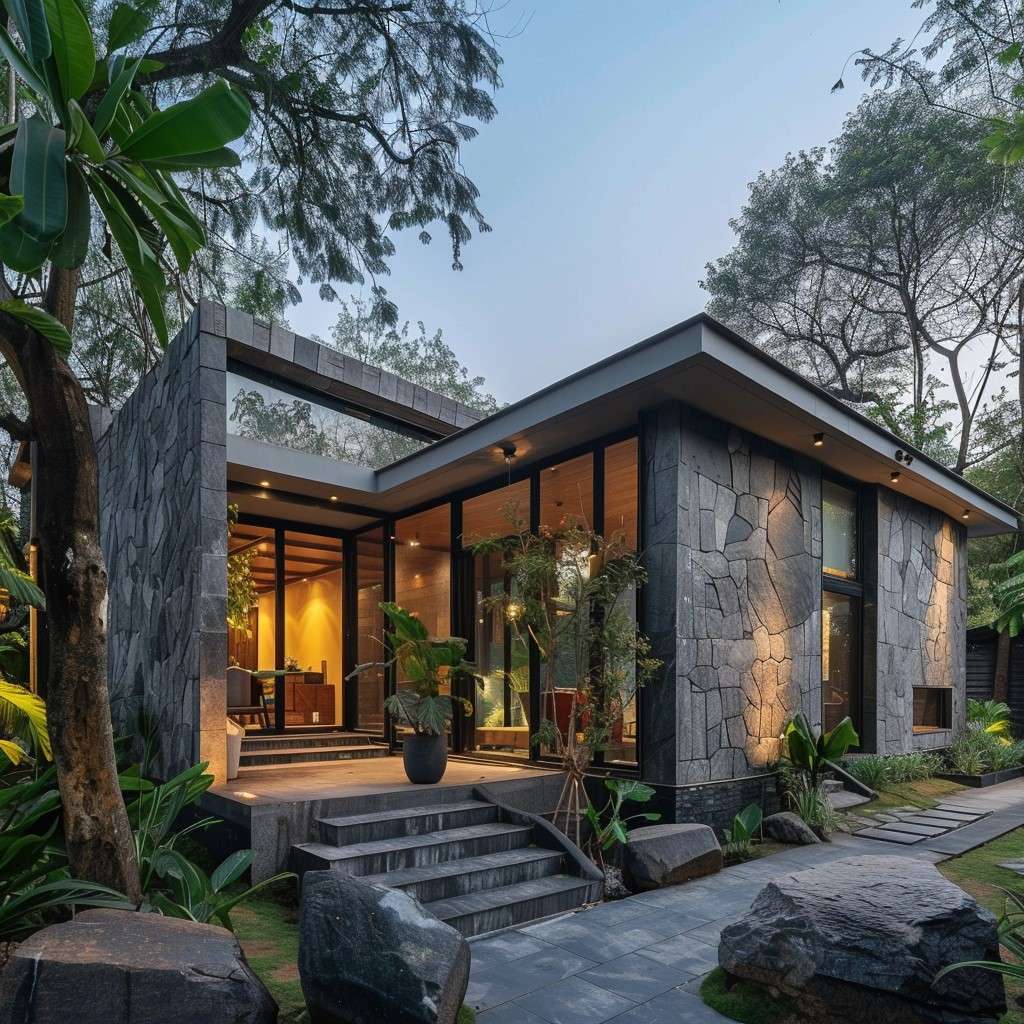
Low-Cost Elegant Single-Floor House Design
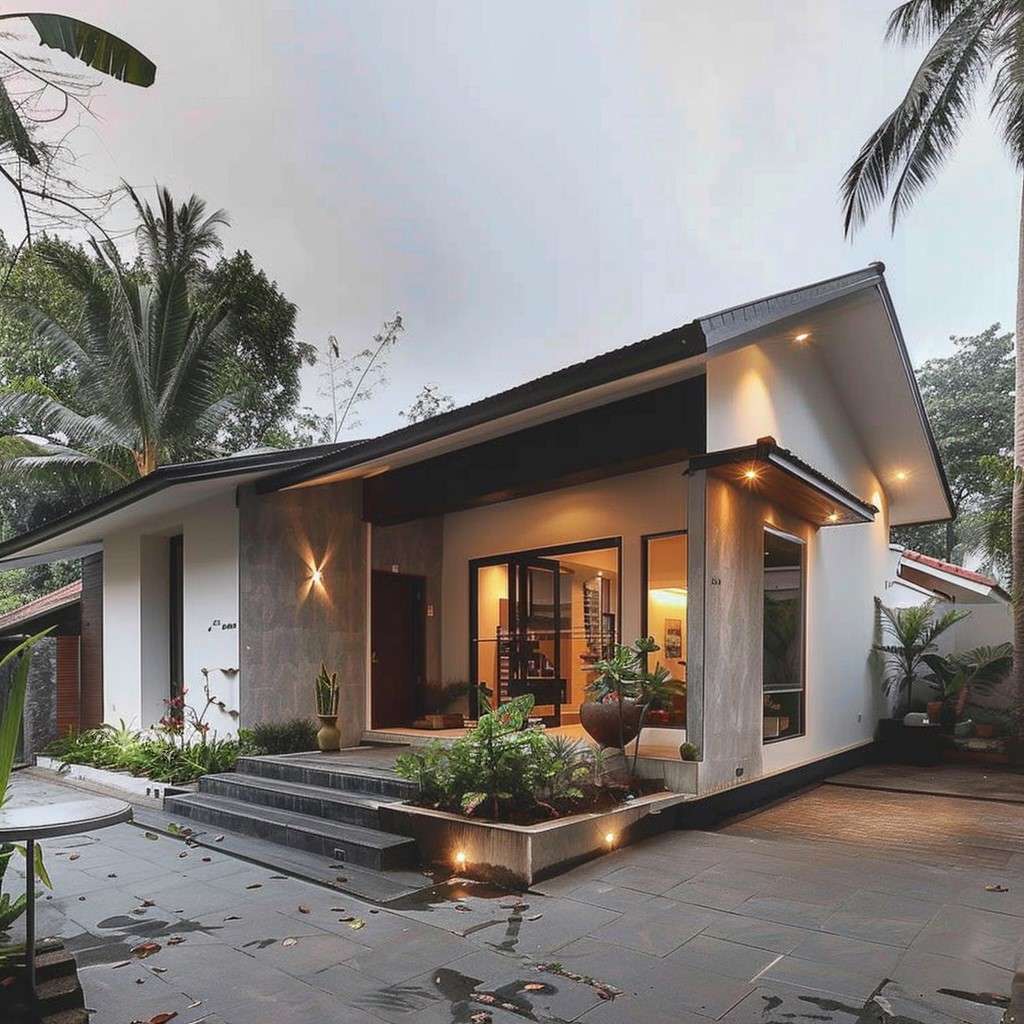
Constructing a single-floor house is beneficial as you can utilise the whole area and you don't have to bear the additional cost of stairs and the construction of the second floor. You can build a decent single-floor house on a low-cost budget, including modern interiors and sophisticated designs. These days, elegant lighting and home accessories like artificial plants are inexpensive and can be bought on a budget.
Single Floor House Design Made of Brick
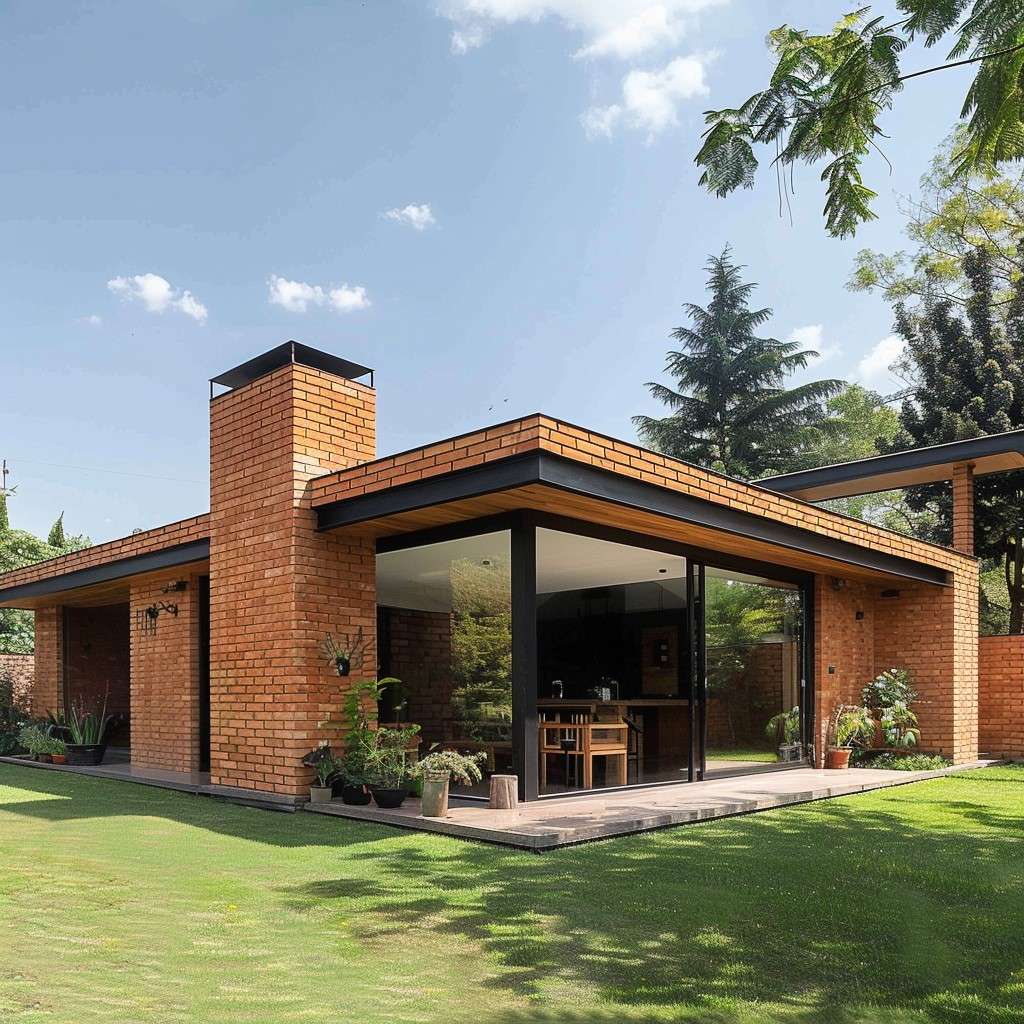
This brick-walled single-story house resonates with a rustic charm. Use big black frames for your windows, as they make the home more elegant and modern. Place various plants and trees around your single-story house, as they will give the house a pleasant and charming look.
Single Floor House Design with Open Deck
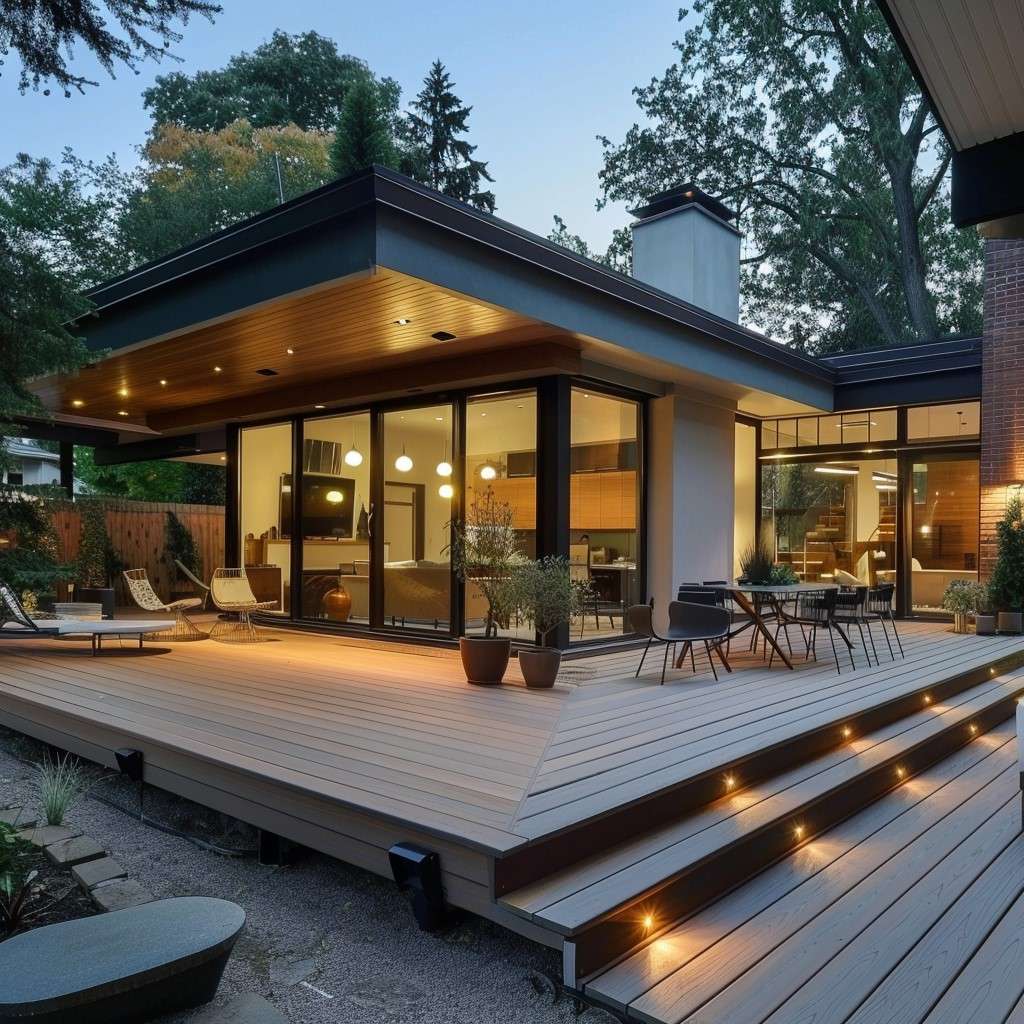
As it’s a single-floor house, the area might not be very spacious. Still, you can easily use the available space to build an open deck with a seating arrangement or a miniature pool. You and your family can spend quality time using this open deck according to your desires!
Sustainable and Eco-Friendly Single Floor House Design
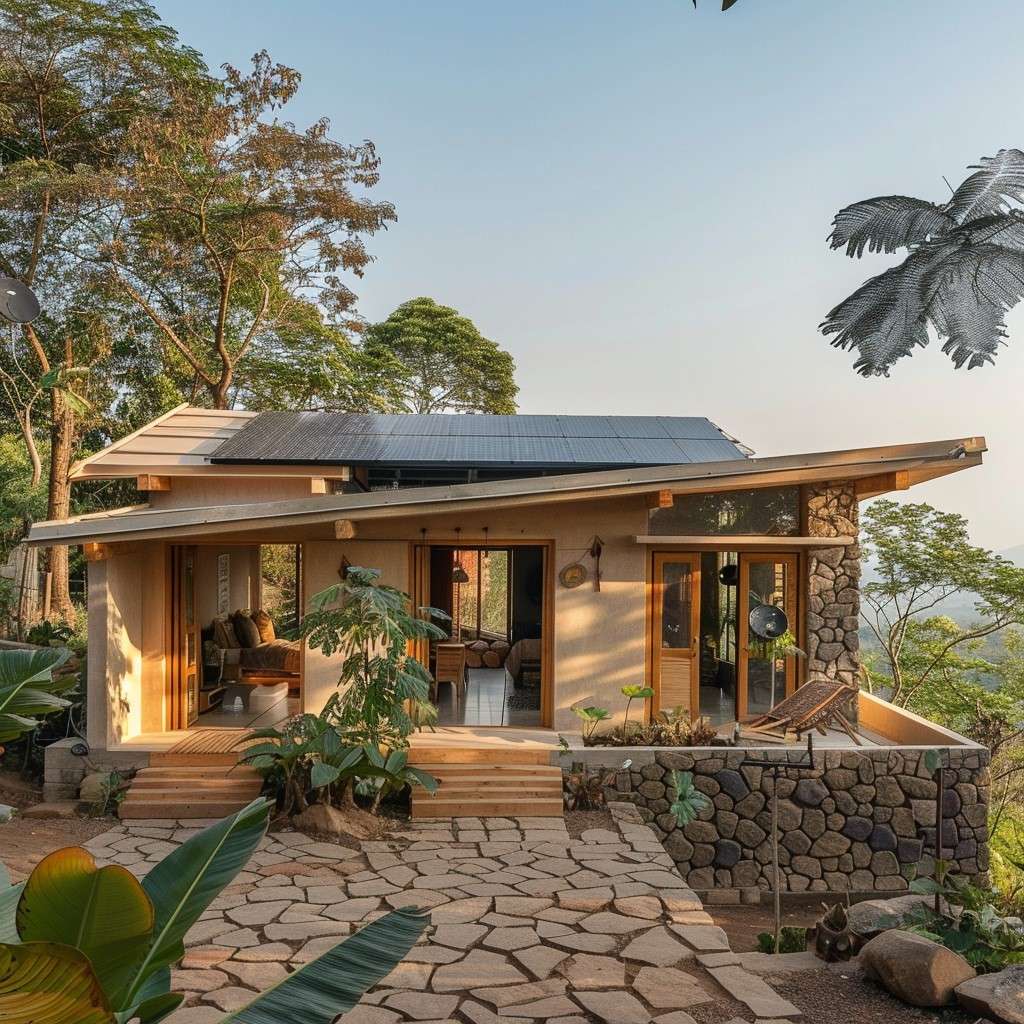
If you want more ideas for building a sustainable and nature-friendly home, consider house designs similar to the above image. You can build a single-floor home closer to nature with sustainable materials like bamboo, clay, or stone. In the above image, the house is built of stone and bamboo in a forest mountain region with surrounding greenery.
South Indian Style Single Floor House Design
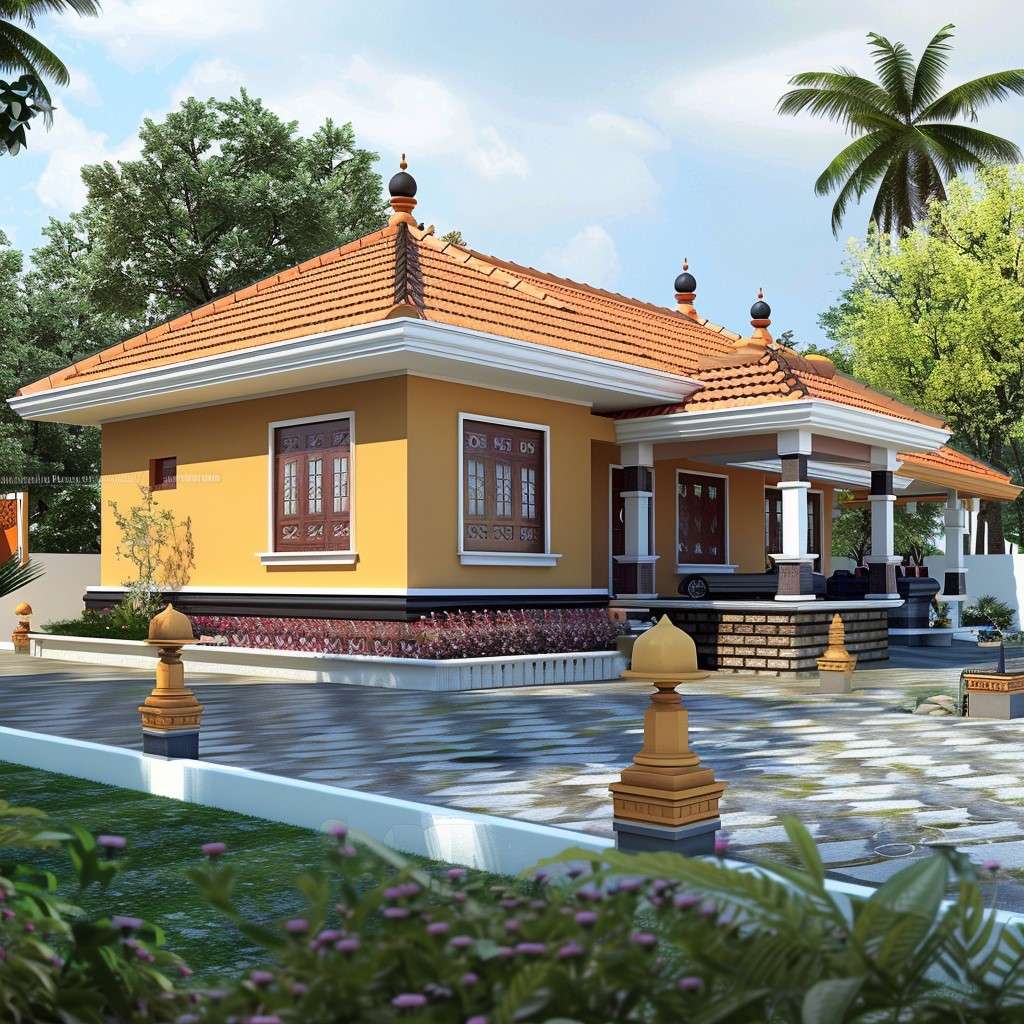
South Indian houses are said to be small yet cosy, intimate and graceful. They are simplistic and should be painted bright to attract good energy and positivity. They don't generally require constant maintenance and depict simplicity.
Contemporary Single-Floor House Design
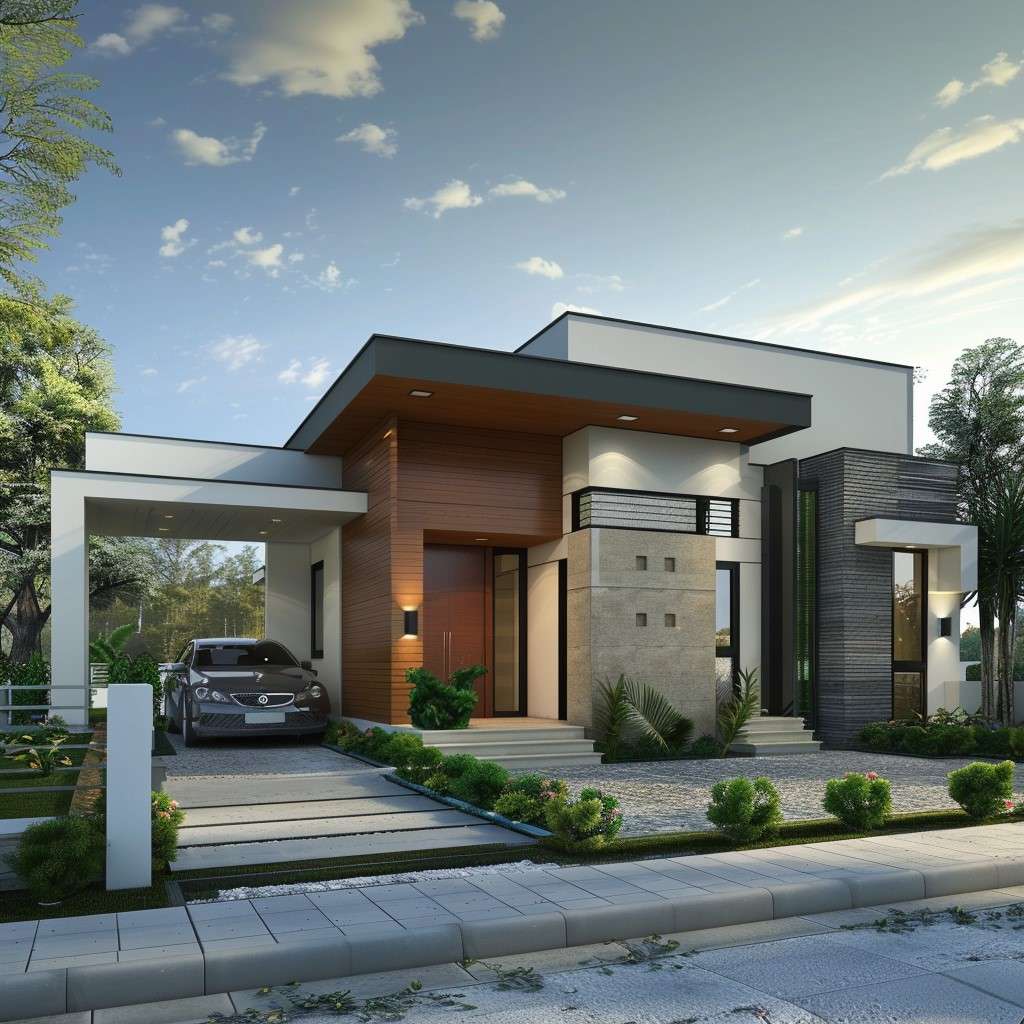
If you want your house to look trendy within the range of a single-floor house, this contemporary-style house is the perfect choice. A contemporary-style house looks fancy and modern with a unique and interesting layout. You should pick colours like brown, black, grey, or beige, as these colours are elegant and minimalistic.
Bungalow Style Single Floor House Design
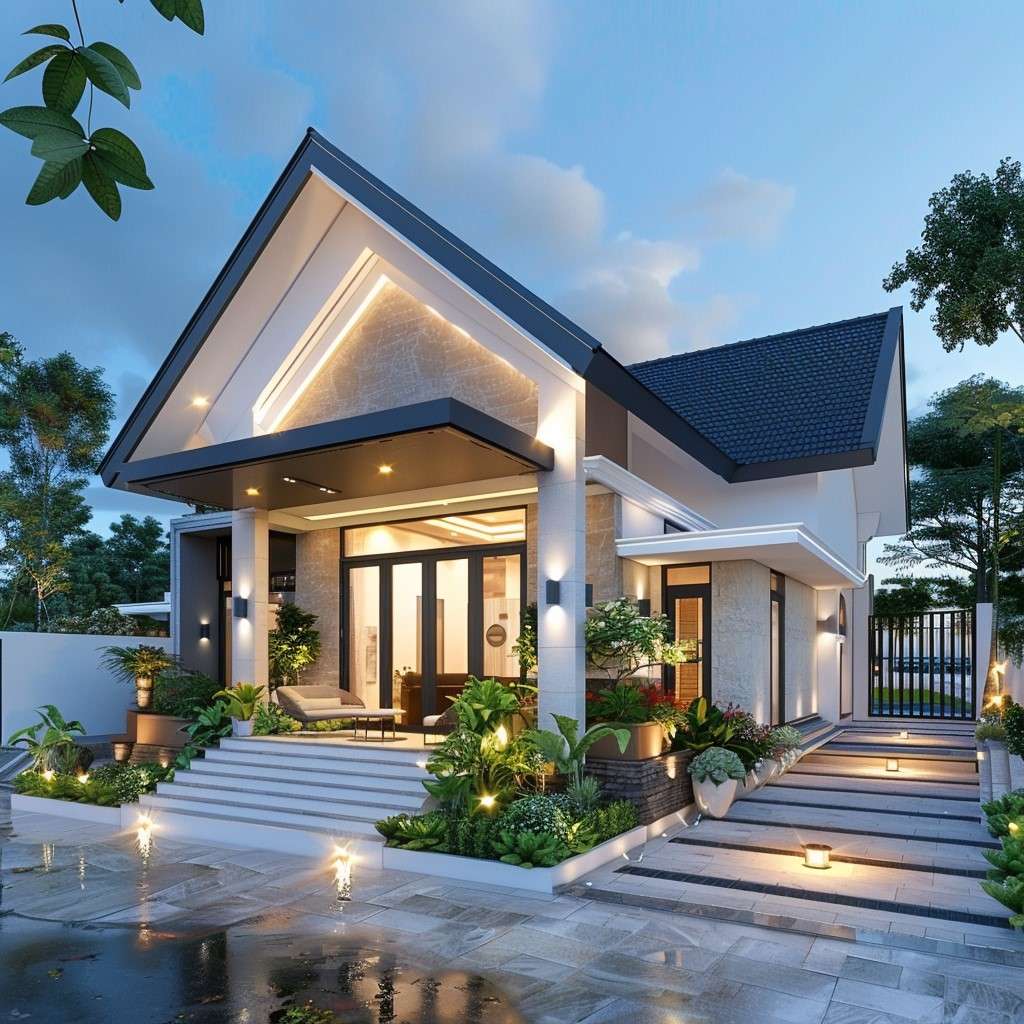
A single floor is restricted to a house and can also be built as a bungalow. You can easily use your land to craft a modern and chic one-floor bungalow. Create a grand entrance with a small staircase and seating arrangement on the porch. A side entrance with a marble staircase and black gate will give your home an elegant bungalow vibe.
Timeless and Traditional Single-Floor House Design
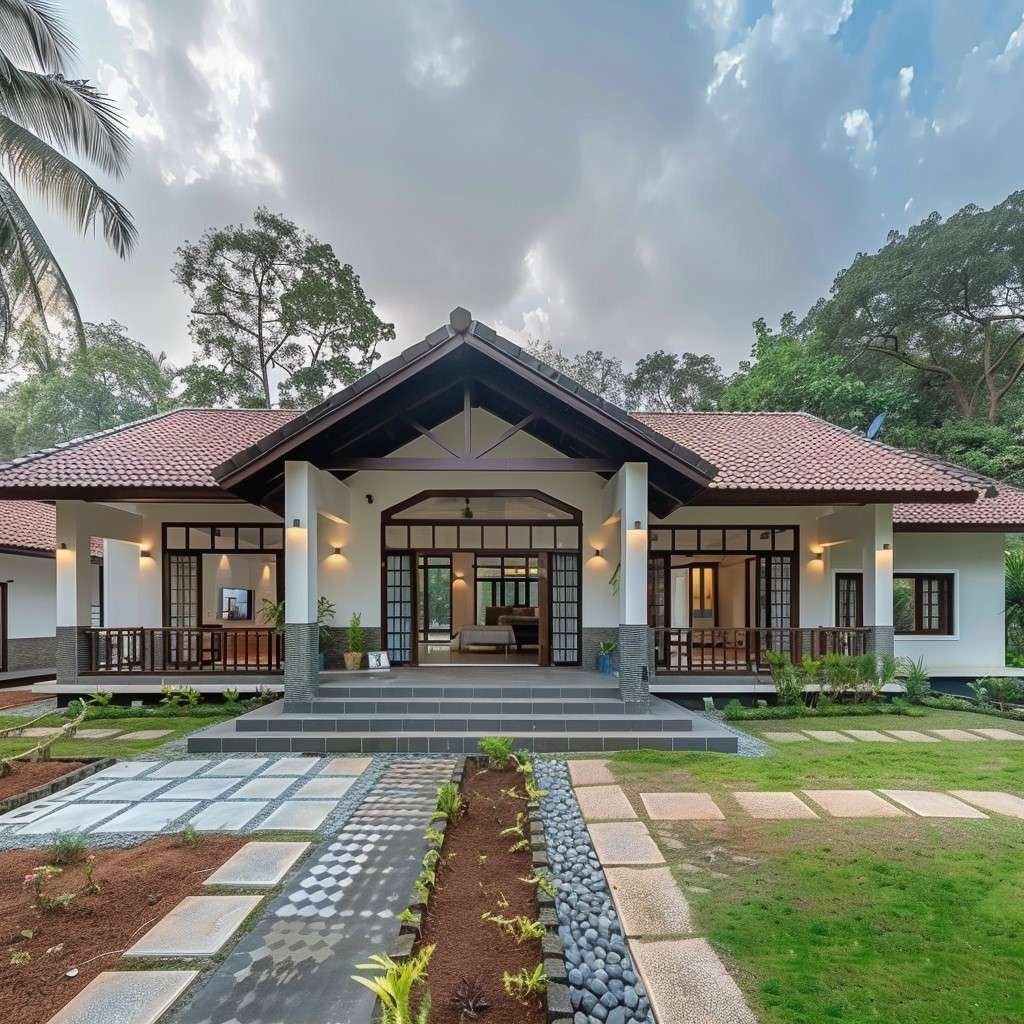
A traditional single-floor house may refer to white-coloured pillars in the entrance with a small staircase. Generally, the old architectural buildings in the past were made from wood. Hence, woodwork should be the top priority while building a modern yet traditional single-floor home. A beautiful walking path made of stone and plantations all around gives the home a classic vintage look.
Single Floor House Design for Small Families
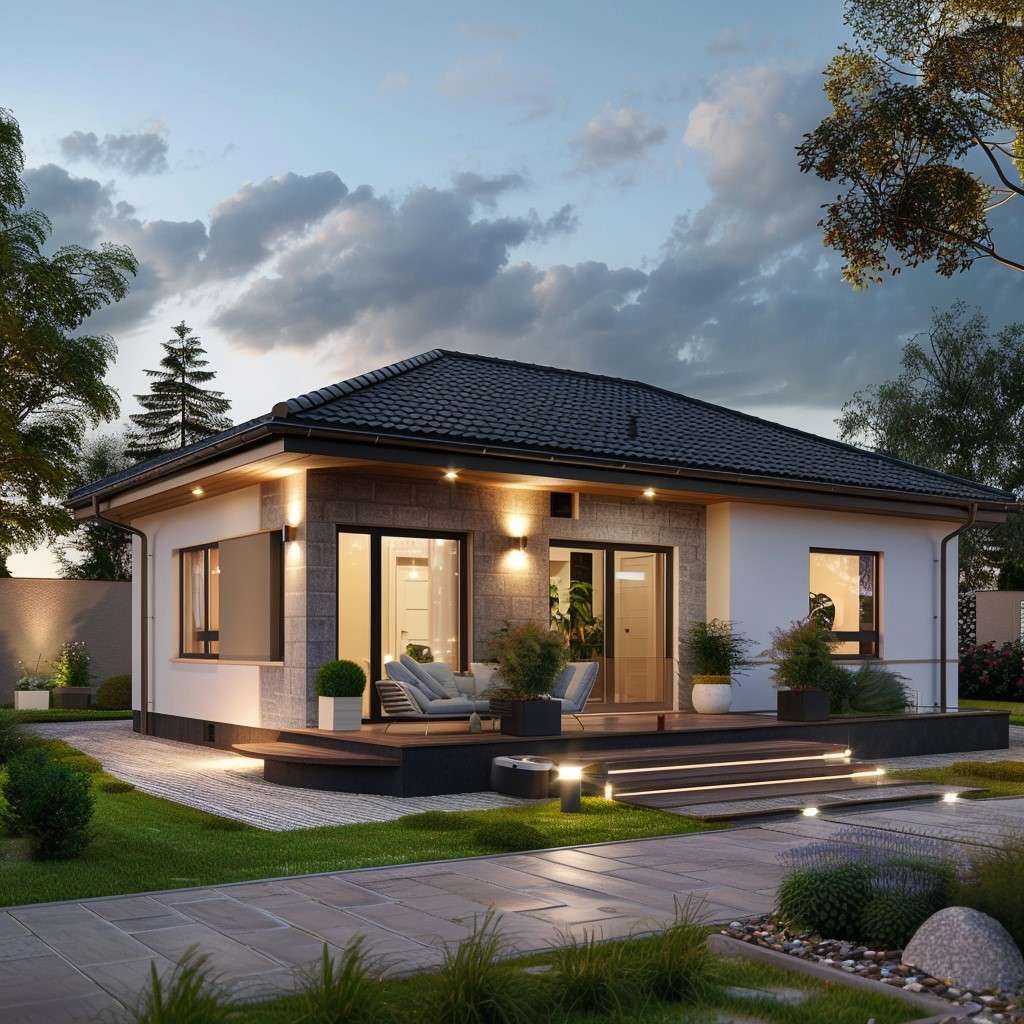
If you have a small family and want a perfect and comfortable one-storey house with all the necessary amenities, then the design in the above image is just the right choice. The sloping roof is grey and stylish. On the other hand, the windows are tall and wide and are made of glass with big black frames; it gives the house a sleek look. You can add seating outside your balcony if you have more space. A 2-bedroom house is quite enough if you like a cosy place for your small family.
Single Floor House Design with Mini Swimming Pool
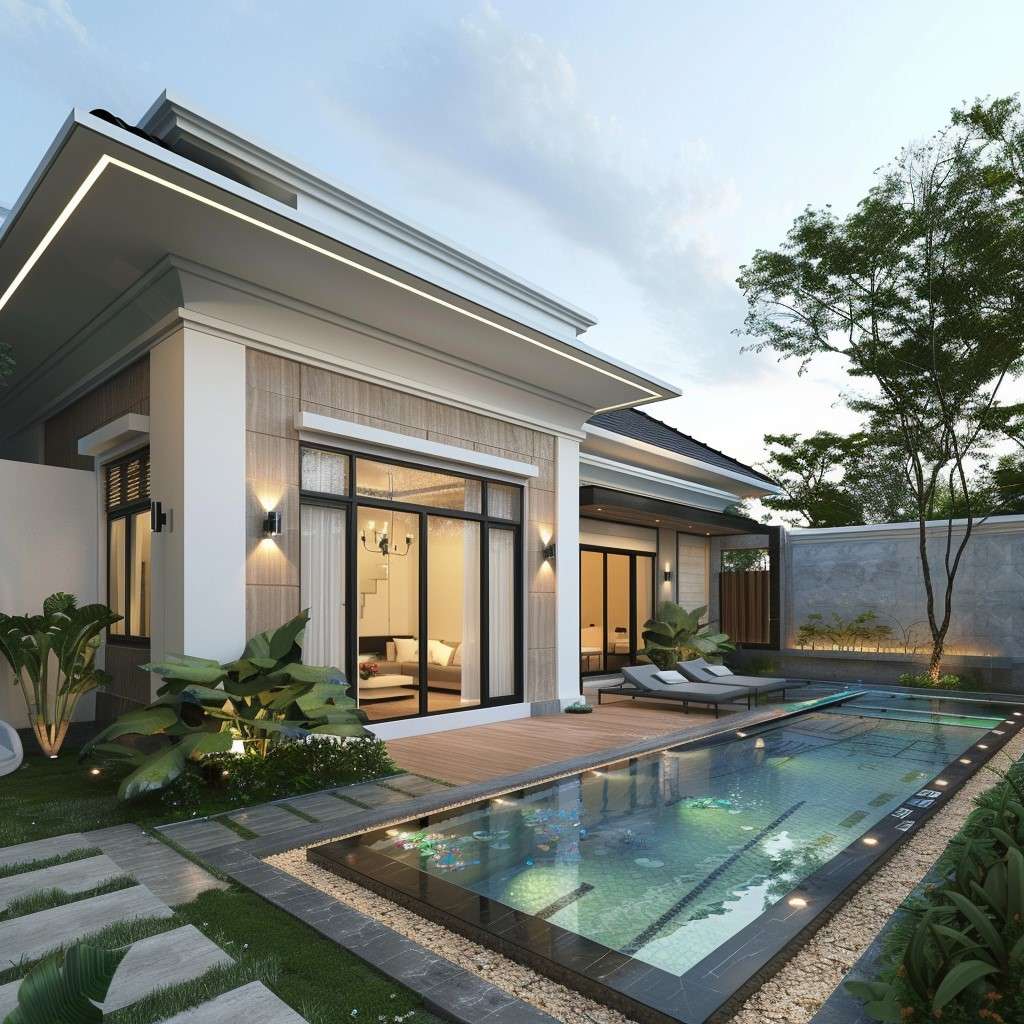
Adding a small pool is the perfect idea if you want a modern renovation that will give your one-floor home a stylish appeal while being practical. If you have an available area in your backyard or your property is in a forest area with lots of greenery and trees, constructing a pool will enhance your house's appeal and make it a statement.
Tips to Consider Before Building a Single-Floor House
Before the construction begins, ensuring the perfect design and immense planning is important. Here are some tips to consider before you start with the construction of your single-storey house:
- Consult with experts like interior designers, architects, and engineers, as they will help you make the right choice.
- Planning your budget is another important aspect before building a home. Consider the possibility of price overruns and the cost of construction beforehand. Prepare an additional budget plan for interior design.
- Always be prepared for the future, for example, long-term goals or further expansions.
- Try using eco-friendly and sustainable materials for your home. Also, you may utilise renewable energy resources like solar panels.
- Ensure your house receives an efficient amount of natural light and air. Plan the placement and size of the windows to ensure proper ventilation.
Are you looking for a team of experts to help you build your perfect dream house? Trust Interior Company and start your journey today!
*Images used are for representational purposes only. Unless explicitly mentioned, Interior Company does not hold any copyright to the images.*
Ready for a home transformation?
Let our designers assist you!
Recent Posts
A single-floor house refers to a stand-alone building consisting of only one floor. It is constructed to accommodate all the rooms, such as bedrooms, living rooms, dining rooms, and bathrooms.
Before creating a floor plan, you must determine your requirements and budget. You should also consider your lifestyle and personal needs and preferences.
If you plan to build a single-floor house, evaluate the size and the type of surroundings you prefer.
Related Category
- Door Design
- False Ceilings
- Lighting
- Paint and Color
- Walls and Texture









