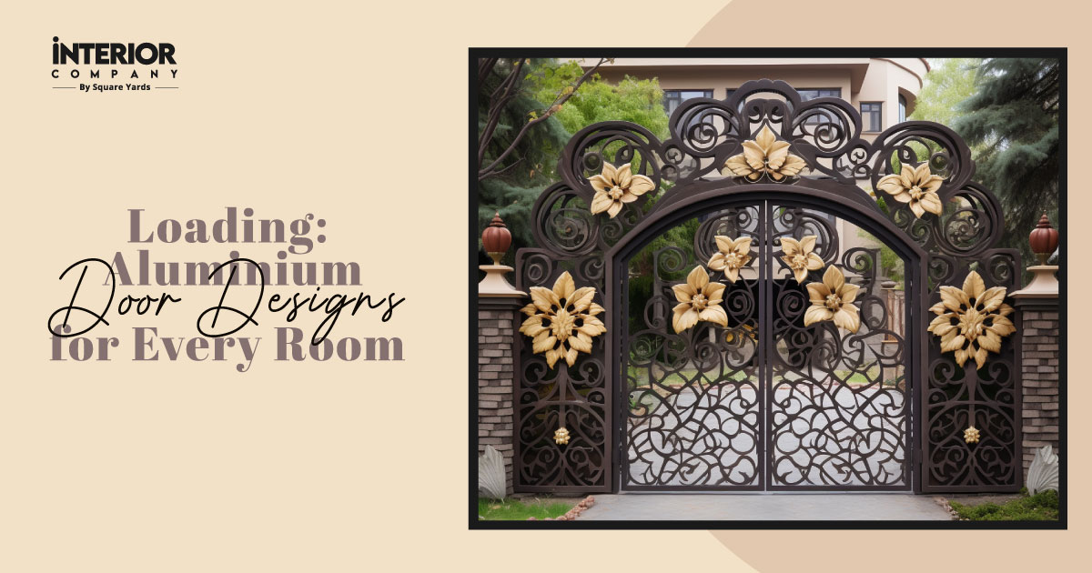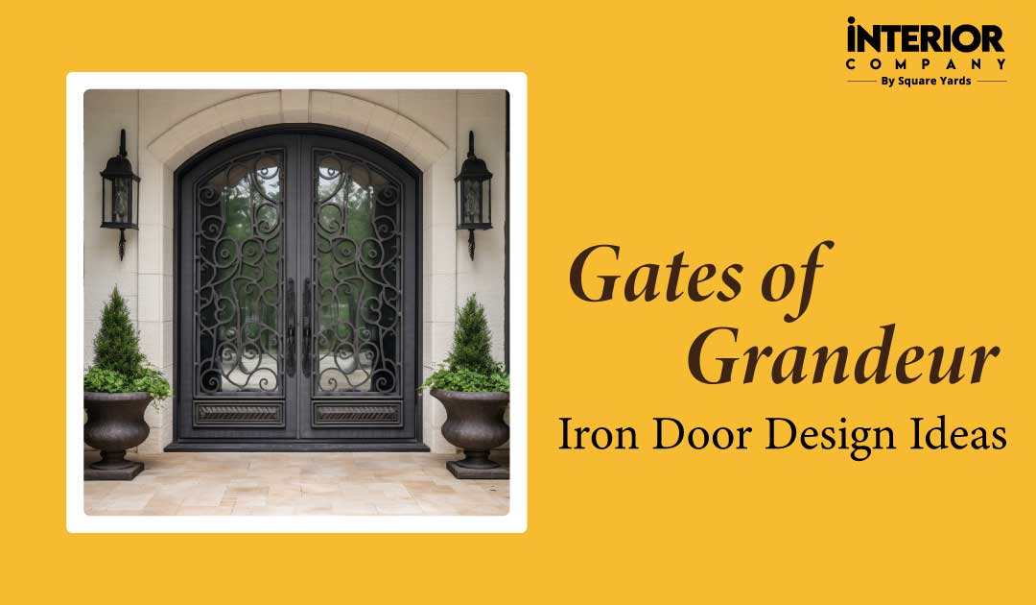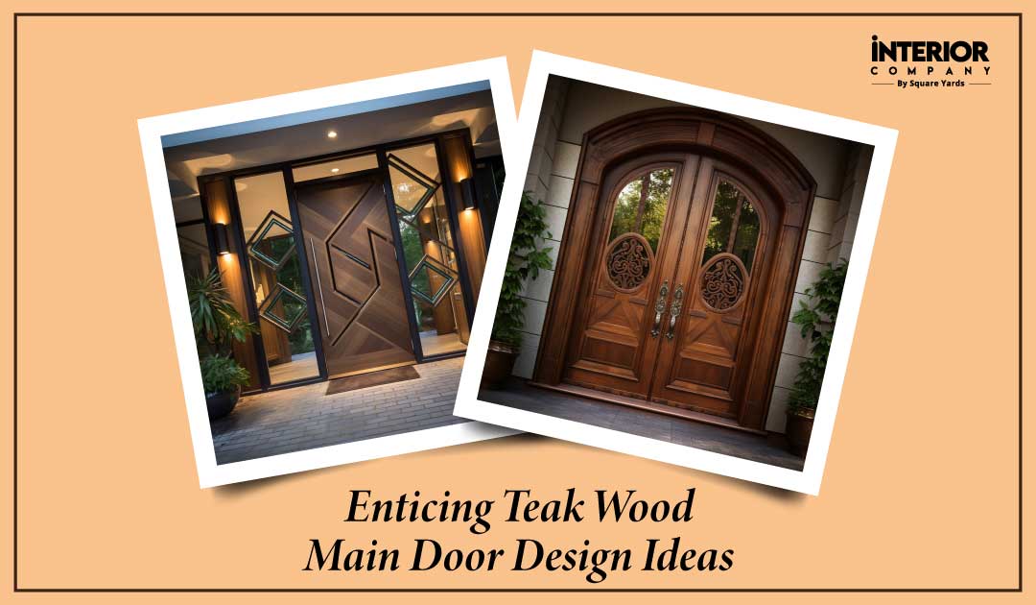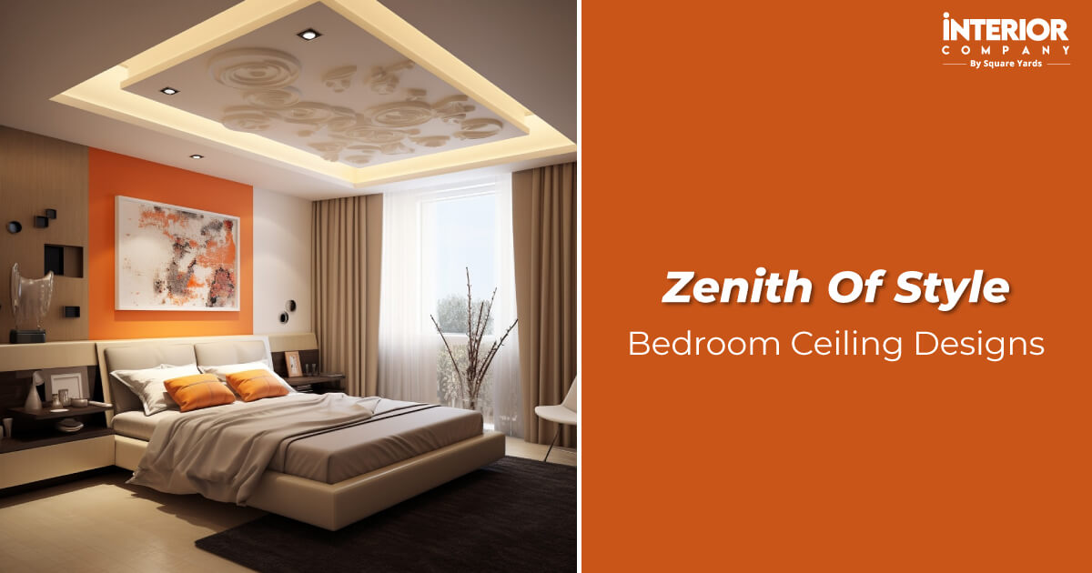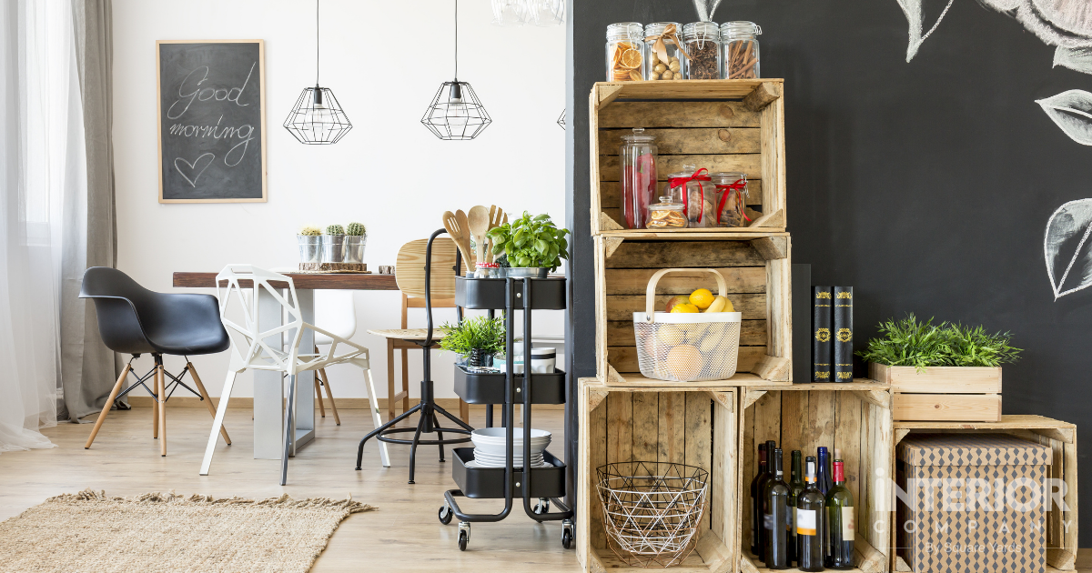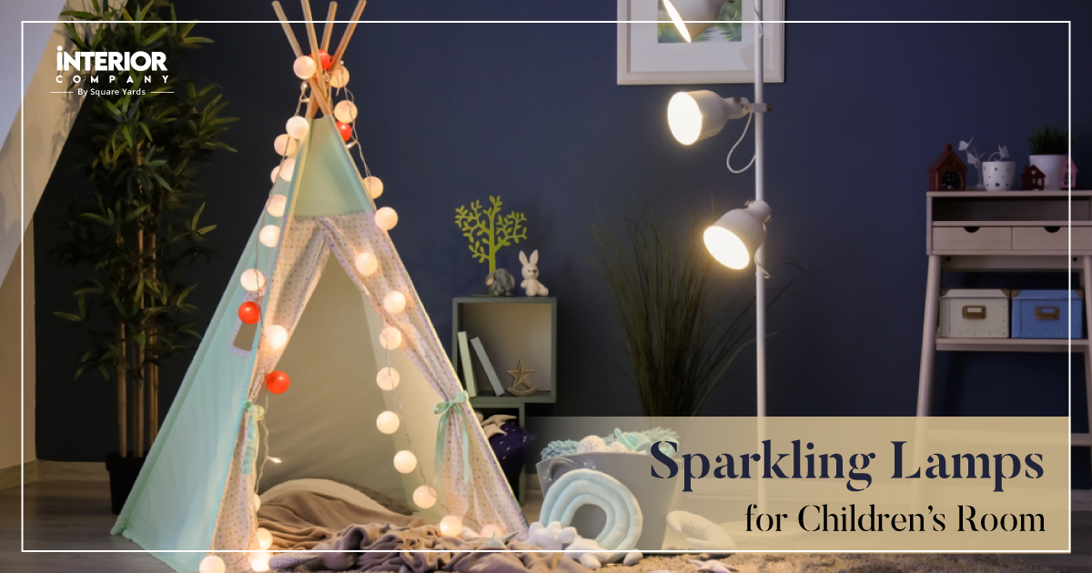- Home
- Trends
- Furniture And Decor
- Exterior Design
- Simple Village House Designs
From Traditional to Modern: Village House Designs in India
For generations, the image of an Indian village home has been synonymous with simplicity, often conjuring up visions of mud-walled, thatched-roof structures. While this image holds a certain nostalgic charm, it is a stereotype that has begun to fade as rural India transforms. Simple village house design is evolving today, reflecting tradition and contemporary living.
Table of Content
Traditional Small Village House Design
Cottage-Style Simple Low Cast Village House Design
Mediterranean-Style Village Home Design
Multi-Storey Simple Village House Design
Farmhouse-Inspired Indian Village House Design
Modern Style Simple Village House Design
Low-Cost Design Tips for Village Homes
Summing Up
Gone are the days when village homes were mere shelters from the elements. They are now spaces that aspire to comfort, style, and functionality. The rural landscape is witnessing a quiet revolution as villagers seek to improve their living standards without compromising their deep-rooted connection to nature and tradition. This shift is giving birth to a new aesthetic, where indigenous materials and architectural elements coexist with modern amenities.
It is time to redefine our perception of village homes. They are no longer just ‘kacha houses’ but are emerging as architectural marvels that showcase the ingenuity of rural India. From the use of eco-friendly materials to the incorporation of innovative design elements, these homes are a testament to the evolving aspirations of their settlers.
Let’s discover simple village house design in India and delve into the intricacies of creating spaces that are beautiful but also practical, sustainable, and reflective of rural India’s unique spirit.
Traditional Small Village House Design
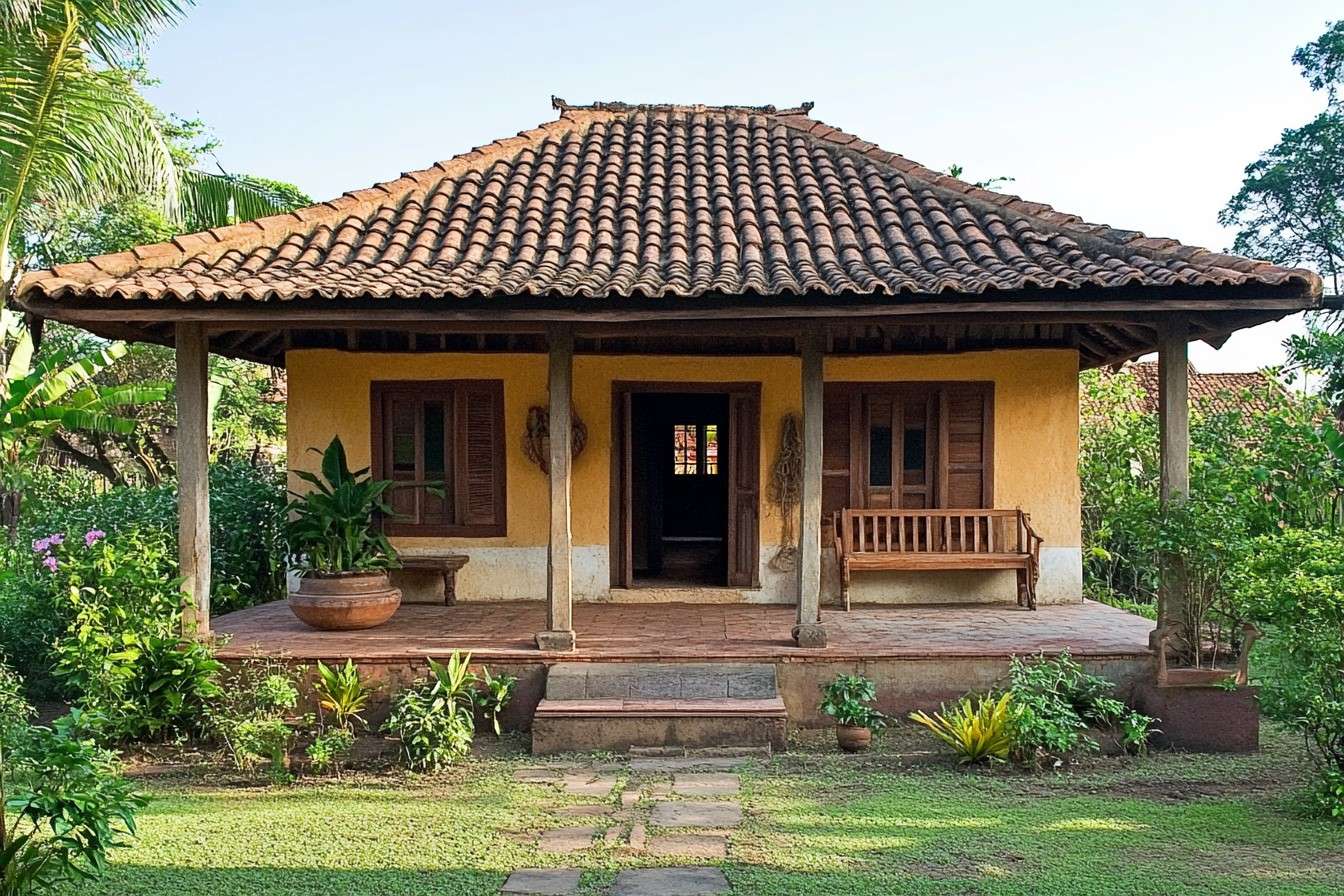
Traditional village houses are an excellent option for anyone looking for a functional and family-oriented living space. With their timeless aesthetic, these homes integrate smoothly into urban settings while maintaining a distinct charm. A traditional 4-room village house often combines elements from both vintage and modern styles, resulting in a unique and appealing small village house design. Simple rooflines, asymmetrical window arrangements, and other subtle design features characterise these homes. Whether you opt for a single-storey or multi-storey layout, these homes offer the flexibility to customise the design according to your family’s specific needs.
Also Read: Lost-cost Small House Designs That Are Both Attractive and Stylish
Cottage-Style Simple Low Cast Village House Design
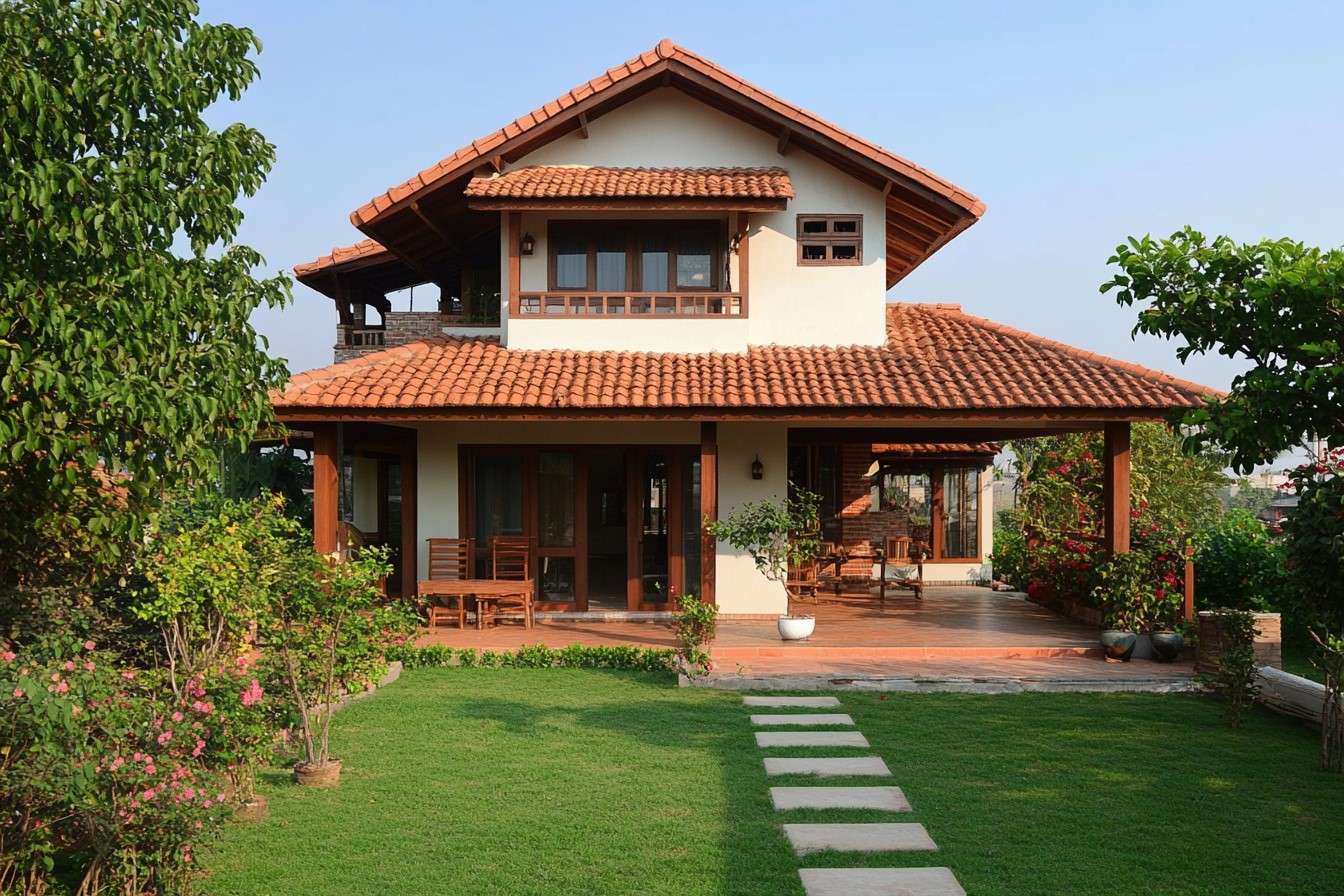
The village house design plan for a cottage-style house is celebrated for its cosy and inviting space. This architectural style often features a compact layout with a welcoming front porch, steeply pitched roofs, and dormer windows. Inside, the emphasis is on creating a warm, comfortable atmosphere, prioritising simplicity and ease. These homes are typically situated in rural or semi-rural areas, offering a peaceful retreat from the hustle and bustle of city life. The design frequently incorporates natural materials such as wood and stone, enhancing its rustic charm. In India, cottage-style homes are gaining popularity as vacation homes, particularly among those looking for a serene countryside setting for retirement. The cottage-style design focuses on aesthetic appeal, practicality, and comfort. The layout maximises natural light and air circulation, promoting a pleasant and healthy living environment.
Mediterranean-Style Village Home Design
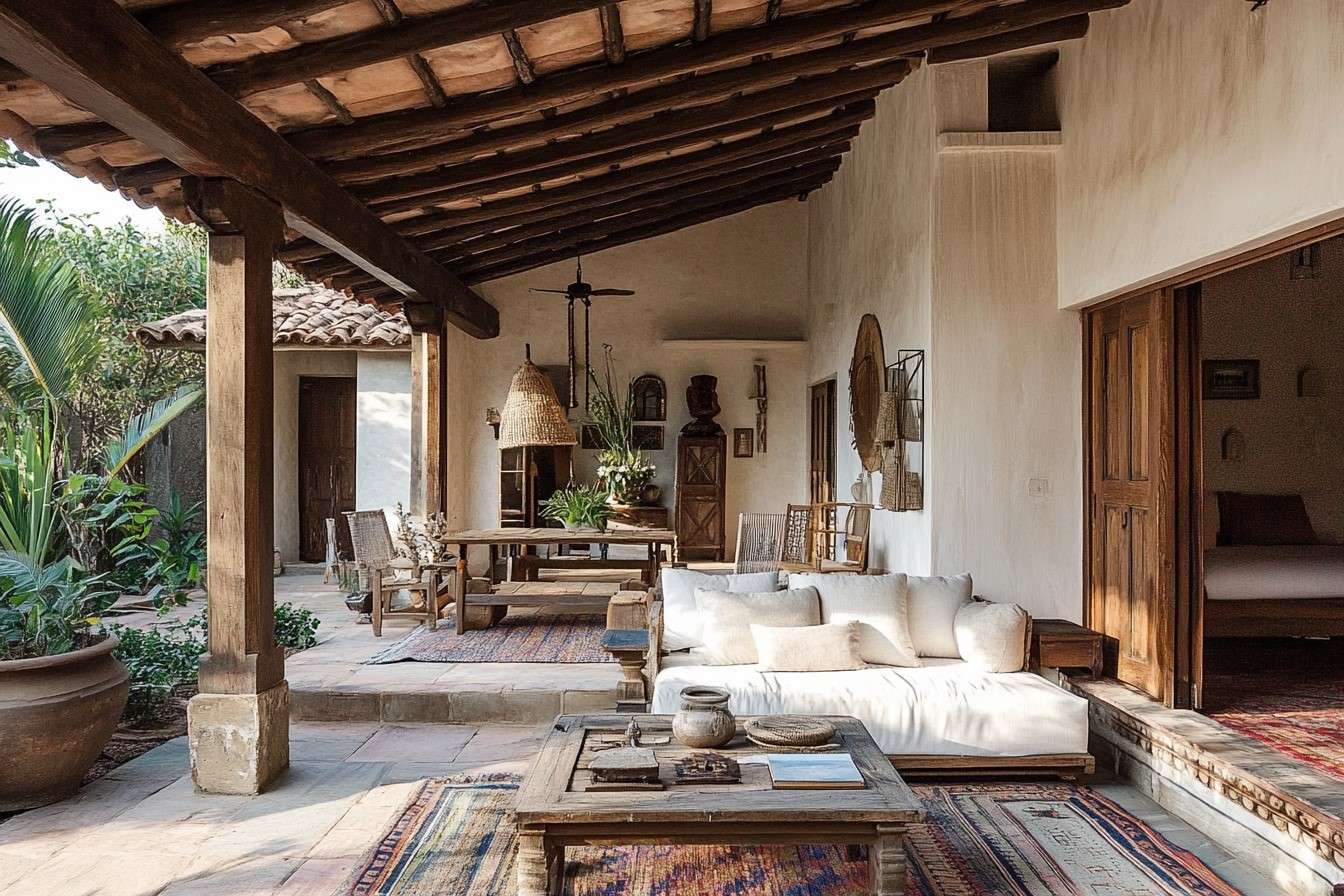
Mediterranean-style homes are characterised by expansive courtyards, terraces, and balconies, blending indoor and outdoor living. These homes often feature stucco exteriors, tiled roofs, and arch-shaped doors and windows, giving them a timeless and refined look. The interiors of Mediterranean homes boast high ceilings, open layouts, and large windows that allow ample natural light to flood the space. Tiled flooring, decorative tile details, and simple yet elegant furnishings contribute to their warm and welcoming atmosphere. Mediterranean-style homes are designed to suit temperate climates and incorporate shaded outdoor areas and airy interiors for natural ventilation. These homes are ideal for those seeking an affordable, low-maintenance living space with a classic, enduring aesthetic. When creating village home design plans, incorporating elements of the Mediterranean style can add a touch of elegance and functionality to rural living spaces.
Multi-Storey Simple Village House Design
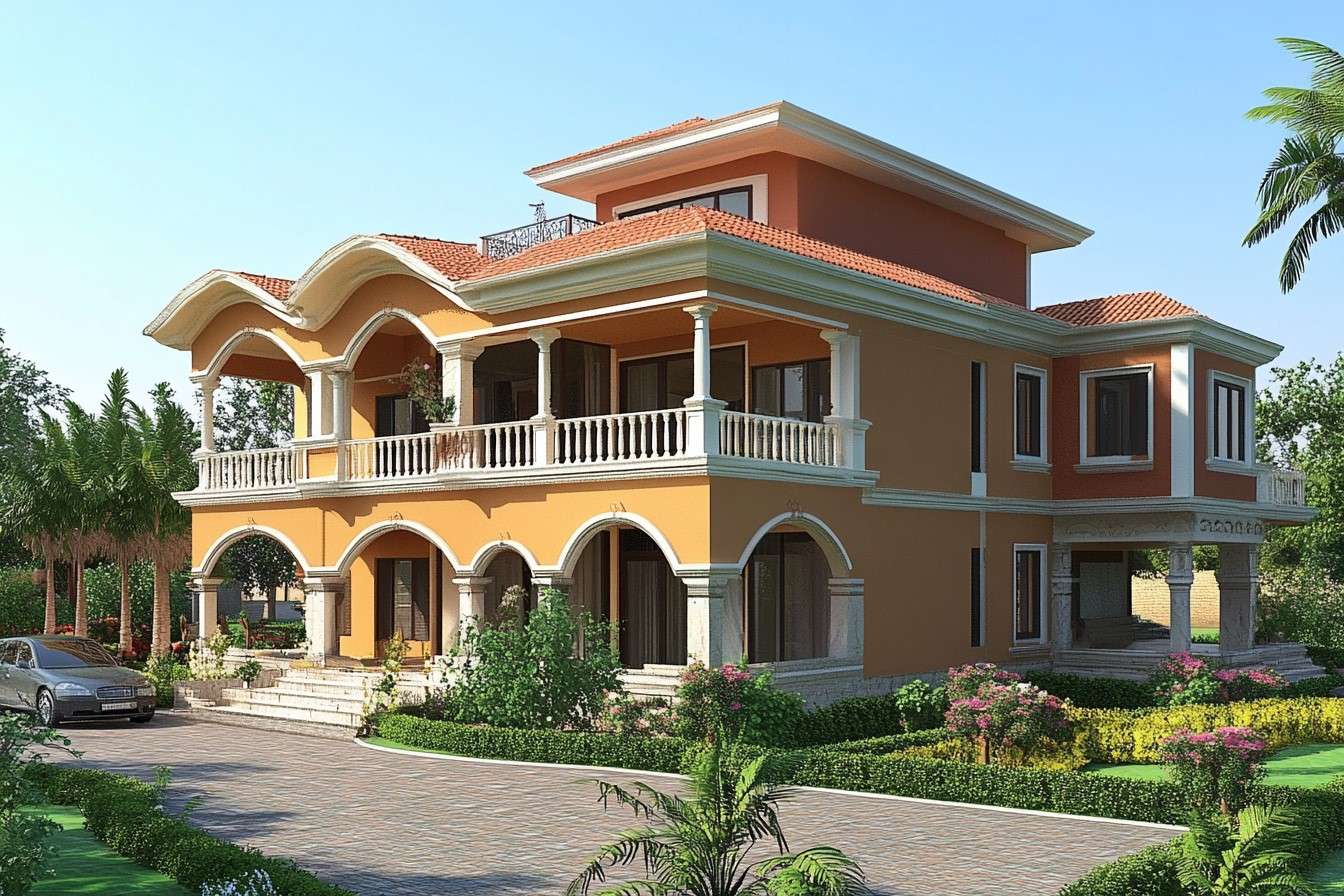
Multi-storey village house designs offer a unique blend of traditional charm and modern functionality, catering to the evolving needs of rural living while maintaining the cultural essence of village life. These homes are increasingly popular as they provide more living space, enhanced privacy, and a variety of design possibilities. Multi-storey homes maximise vertical space, allowing for additional rooms and amenities without requiring a larger plot. These homes often integrate traditional architectural elements, such as sloping roofs, wooden beams, and verandas, with contemporary features like large windows, open floor plans, and modern materials. Many designs include open courtyards, balconies, or terraces, creating a seamless connection between indoor and outdoor spaces and promoting natural ventilation and outdoor living. This approach exemplifies the essence of a simple village house design, where practicality meets aesthetic appeal, offering a straightforward yet elegant solution for rural living. Such designs underscore the potential of a simple village house to adapt and thrive within a modern context while staying true to its roots.
Don’t Miss: Modern Two-floor House Design Ideas That Meet Your Needs and Tastes
Farmhouse-Inspired Indian Village House Design
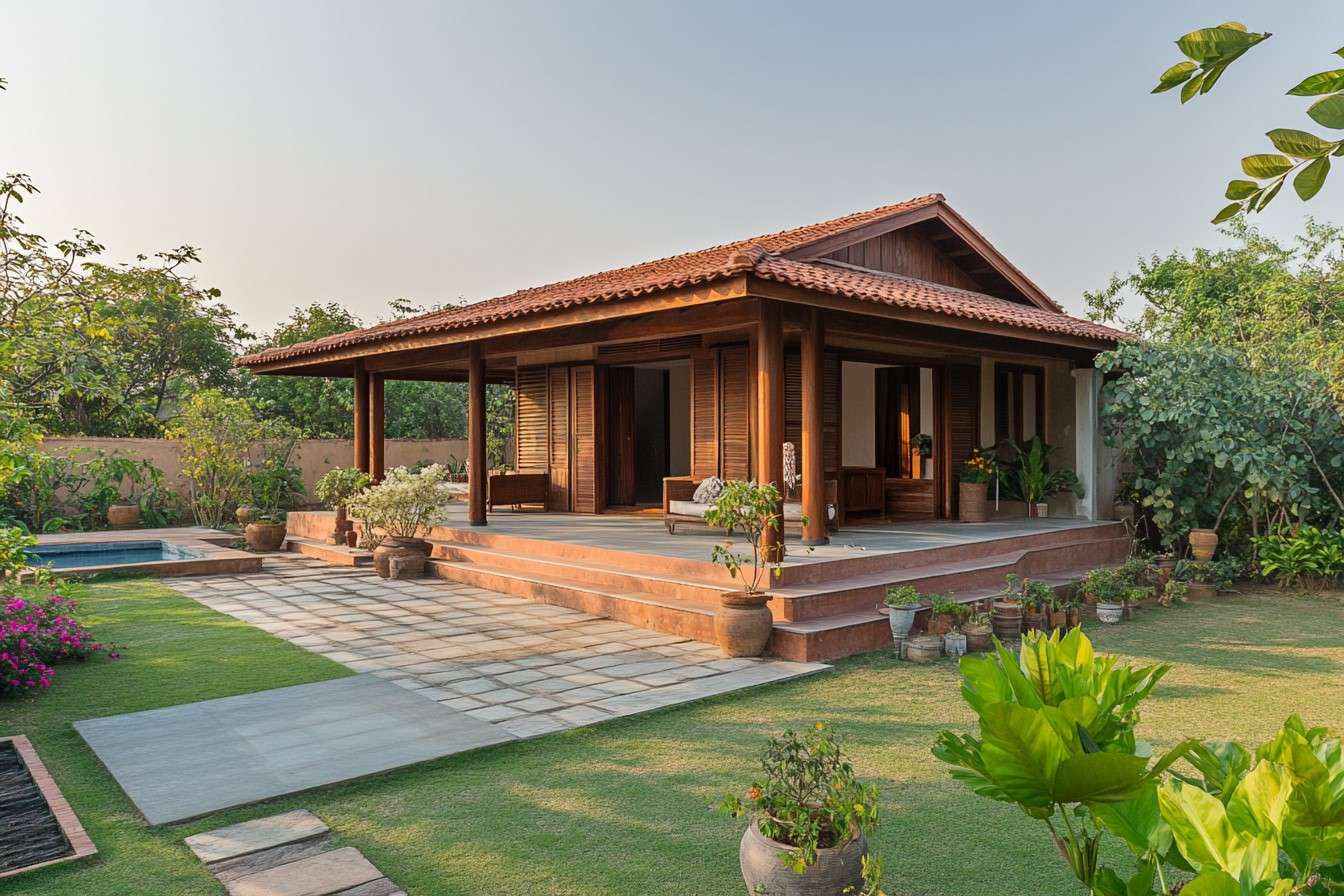
Farmhouse-style homes are characterised by their gabled roofs, expansive front porches, and symmetrical exteriors. From inside, they boast open floor plans centred around a spacious kitchen and living area, creating a welcoming and communal atmosphere. These homes frequently incorporate wooden elements, such as shiplap walls, hardwood flooring, and cabinetry, complemented by modern features like stainless steel appliances and large windows to enhance natural light. The interior decor tends to be warm and inviting, featuring cosy furnishings and vintage touches that highlight natural materials. As a simple village house design in India, farmhouse-style homes are generally low-budget house design in village settings. They are ideally located on expansive plots of land, offering ample outdoor space ideal for gardening, entertaining, and appreciating the surrounding natural beauty.
Modern Style Simple Village House Design
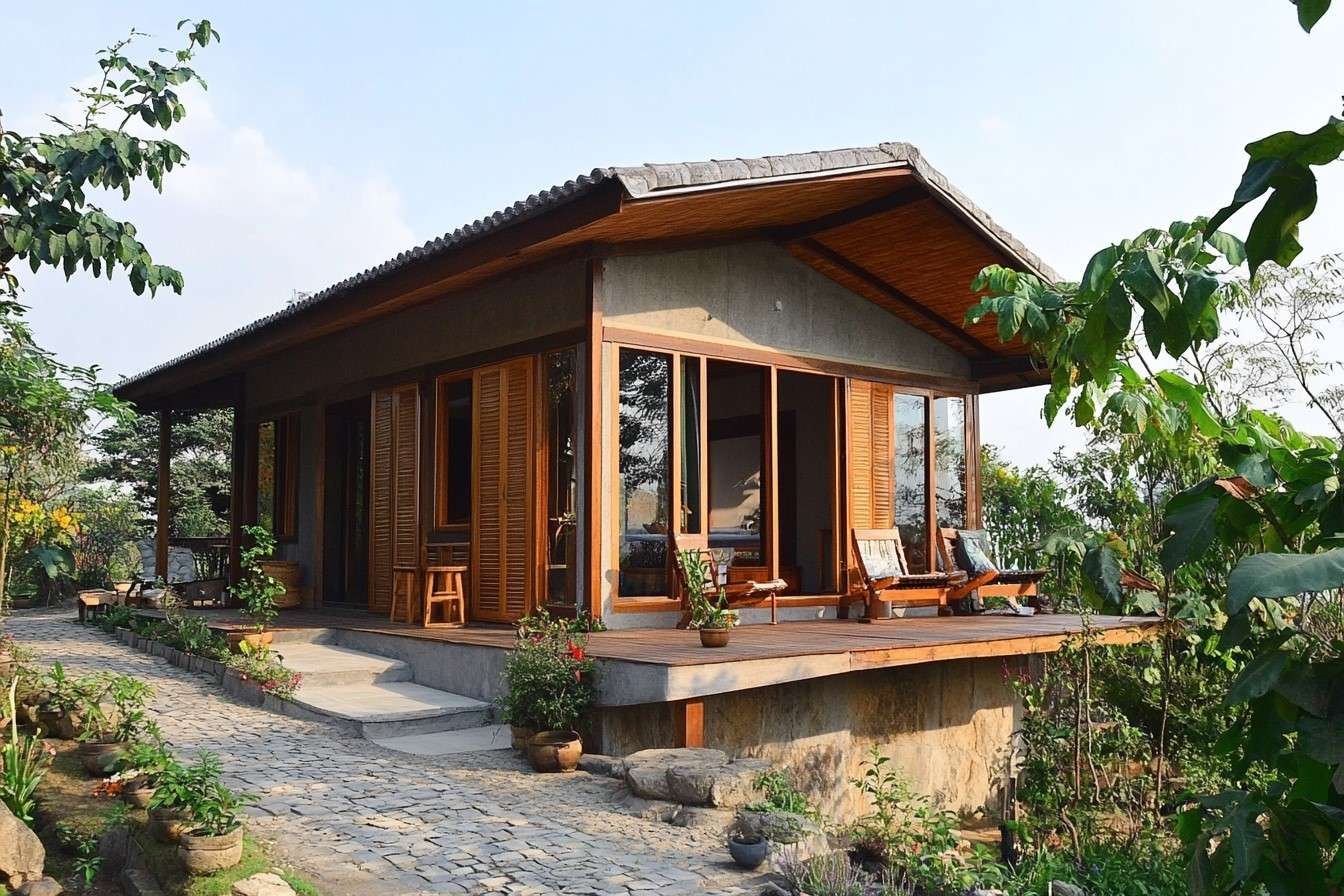
The fusion of modern aesthetics with the rustic charm of village life is creating a unique architectural trend. Modern-style simple village houses are popular for those looking for a contemporary living space while respecting the traditional village ethos. Village home design plans for modern houses often feature clean lines and minimalist designs that create a sleek and uncluttered look. The focus is on simplicity and efficiency, emphasising functional spaces. Interiors feature a neutral colour palette with whites, greys, and earthy tones. While maintaining simplicity, these homes have modern amenities such as energy-efficient appliances, smart home technology, and contemporary fixtures to enhance comfort and convenience.
Don’t Miss Out: Simple House Design Ideas That Hold Your Attention at Very First Glance
Low-Cost Design Tips for Village Homes
Creating a low-budget village home design is a haven. Learn these essential tips to design a cost-effective, functional, and charming house.
- Using Neutral Colours: To create an open and airy feel, select neutral colours like white, beige, or soft grey for your village house. These hues make the rooms appear larger and brighter, allowing you to introduce vibrant accents through decorative elements and accessories.
- Optimise Natural Light: Incorporate large windows and skylights into your design to enhance the sense of space. Maximising natural light makes small areas feel more expansive and reduces the need for artificial lighting, reducing energy costs.
- Select Durable Materials: Choose durable and easy-to-maintain materials. Options like laminate flooring, granite countertops, and metal roofing offer long-lasting performance and minimal upkeep, making them ideal for budget-friendly house designs.
- Using Multi-Functional Furniture: Integrate furniture for multiple purposes to maximise your space. Consider items like a bed with built-in storage or a foldable dining table that can be stowed away when not in use, helping you keep the living area uncluttered and efficient.
Summing Up
The evolution of simple village house design in India is a testament to the country’s dynamic spirit and ability to blend tradition with modernity. From the timeless charm of traditional homes to the contemporary appeal of modern designs, the options for simple village house design in India are diverse and adaptable to suit various lifestyles and budgets.
By understanding the core principles of each style and incorporating innovative design elements, it is possible to create a village home that is aesthetically pleasing, functional, sustainable, and reflective of rural India’s unique character.
With endless design possibilities, simple village house design in India continues to inspire and evolve, proving that great beauty and innovation can exist even in simplicity. As we move forward, these homes stand as symbols of resilience, creativity, and the enduring charm of village life.
*Images used are for representational purposes only. Unless explicitly mentioned, Interior Company does not hold any copyright to the images.*
Ready for a home transformation?
Let our designers assist you!
Recent Posts
Modern village house designs in India often feature open floor plans, large windows for natural light, sustainable materials, and minimalist aesthetics. These homes prioritise functionality while maintaining a connection to traditional design elements.
To construct a cost-effective Indian house, consider using recycled wood, exposed brick, wall pellets, and concrete blocks. These options are budget-friendly and sustainable, helping to reduce construction costs while maintaining quality and durability.
Use neutral colours to create an open feel, choose multi-functional furniture to maximise space, select low-maintenance materials like laminate and metal roofing, and optimise natural lighting to reduce energy costs. These strategies are essential for achieving a low-budget village home design that is efficient and aesthetically pleasing.
Popular designs include traditional cottages, farmhouse-inspired homes, Mediterranean-style villas, and contemporary minimalist houses. Each style offers unique features that cater to different preferences and lifestyles.v
Related Category
- Door Design
- False Ceilings
- Lighting
- Paint and Color
- Walls and Texture









