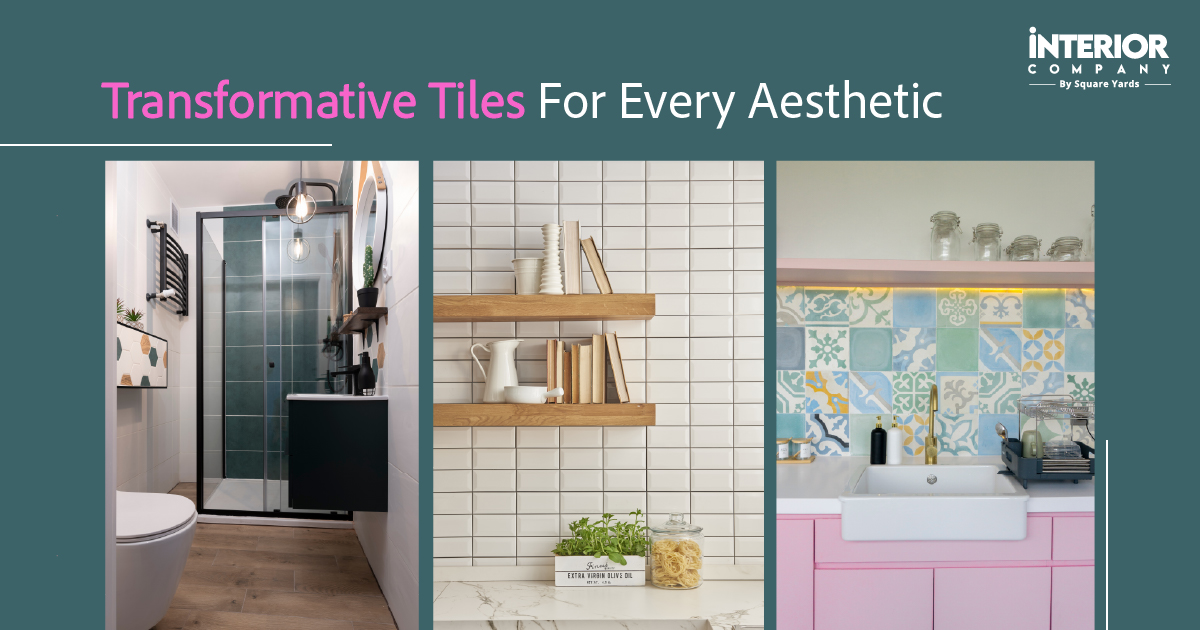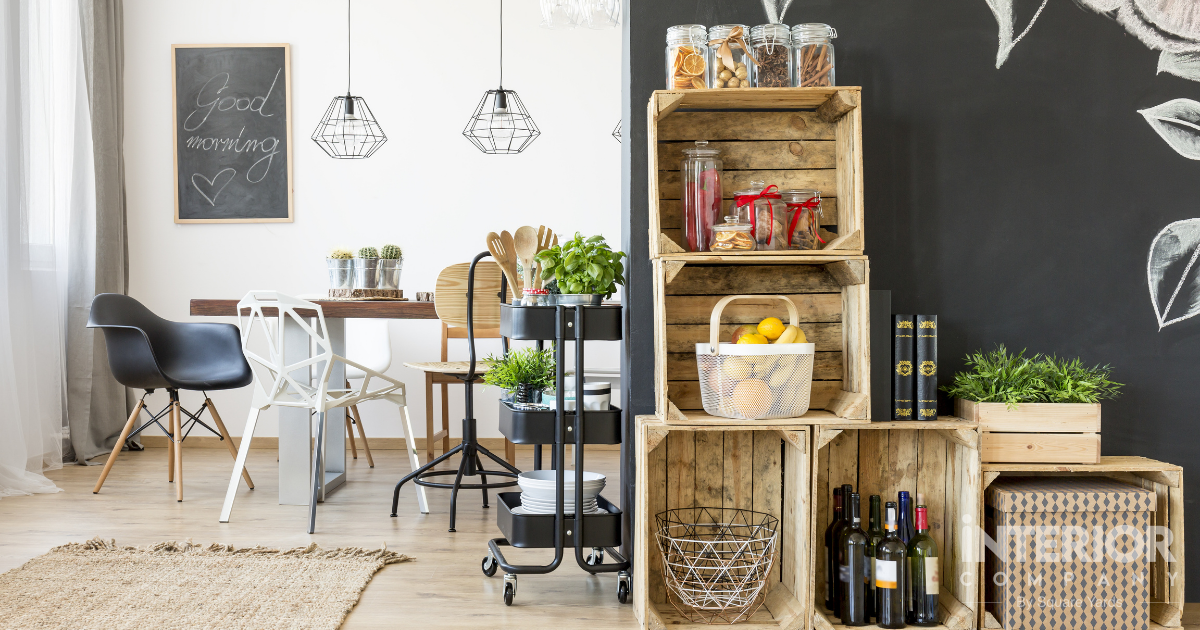- Home
- Trends
- Construction
- Tips And Advice
- Setback For Residential Buildings
Setback for Residential Buildings- Importance and Key Factors
Residential setbacks can be defined as the minimum dedicated space around any building or structure. Municipal regulations state that a specific distance from your property line must be maintained between a building and the plot boundary. This distance ensures environmental security, privacy and safety. There should be no permanent structure in a standard setback for residential buildings that discourage movement and access. Although, few structured elements are partially allowed, like porches, sheds and parking areas.
Table of Content
This distance safeguards the system away from roads, waterways or other buildings. Setbacks are required on buildings’ front, back and sides, and the specifications alter from one area to another. These stipulations stated by the government apply to new construction and remodelling or additions: For example, a setback in building requirement might assert that the new home must be at least 12 metres from the front of and six metres from the side of your property line.
Keep reading this blog and understand the crux of setbacks for residential buildings in real estate.
Importance of Setbacks in Real Estate
Source: Pinterest
- Setback in the building ensures that all the plots receive adequate natural light and no obstruction.
- It enables sufficient ventilation and allows for better air quality.
- Residential setbacks ensure safety in building construction and protection of establishments such as water bodies, dams, and mangroves near a building from being adversely affected by human habitation.
- Moreover, the open spaces can be utilised for gardening or vehicle parking.
- The marginal distance for the residential setback protects the building in case of heavy traffic and other nuisance.
- During hazardous accidents, such as fires, a setback for a residential building provides space to access rescue operations throughout the home and further reduces the danger to life and damage to the structures.
- Setbacks in buildings force sustainable development patterns in an area and create a harmoniously structured environment.
- Regulated space between homes or streets allows the habitants to have secure access in emergencies.
Factors that Influence Setback in Building Byelaws
The setback in building bye-laws depends on the following factors:
- Plot size
- The accessibility of land, whether it is a one-side or multi-side open plot
- Another key factor is the location or neighbourhood where the plot is situated.
- Consider the width of the road on which the plot is nestled for residential setbacks.
- The maximum permitted coverage area in the area
Also Read: Types of Plumbing Pipes used in Construction
Residential Setbacks in Bangalore
Below, we've gathered a list of Bangalore's BBMP building setback guidelines to aid the requirements for construction setbacks in the city of Bangalore:
| Height of the structure | Residential Setbacks measured in metres (front, side, and rear) |
| Above 9.5 m and up to 12 metres | 4.5 |
| Above 12 m and up to 15 metres | 5.0 |
| Above 15 m and up to 18 metres | 6.0 |
| Above 18 m and up to 21 metres | 7.0 |
| Above 21 m and up to 24 metres | 8.0 |
| Above 24 m and up to 27 metres | 9.0 |
| Above 27 m and up to 30 metres | 10.0 |
| Above 30 m and up to 35 metres | 11.0 |
| Above 35 m and up to 40 metres | 12.0 |
| Above 40 m and up to 45 metres | 13.0 |
| Above 45 m and up to 50 metres | 14.0 |
| Above 50 metres | 16.0 |
Source: bbmp.gov.in
Residential Setbacks in Delhi
Delhi Development Authority (also known as DDA) setback requirements based on the size of the plot.
| Plot Size | Front Setback | Rear Setback | Side Setback (1) | Side Setback (2) |
|---|---|---|---|---|
| Below 100 metres | 0 | 0 | 0 | 0 |
| Above 100 and up to 250 metres | 3 | 0 | 0 | 0 |
| Above 250 and up to 500 metres | 3 | 3 | 3 | 0 |
| Above 500 and up to 2000 metres | 6 | 3 | 3 | 3 |
| Above 2000 and up to 10000 metres | 9 | 6 | 6 | 6 |
| Above 10000 metres | 15 | 9 | 9 | 9 |
Additionally, buildings taller than 15 m are required to have a setback of 6 m as per the government regulations around the building to receive the No Objection Certificate (NOC) from Delhi Fire Service.
Side and Rare Setbacks for Residential Buildings
Source: Pinterest
The side and rear setbacks determine the location of houses and subsidiary structures, such as sheds, a garage, or verandas on a residential plot. Side setbacks in the residential building are evaluated by the width of the lot, measured at the building line and considering the building height. For rectangular lots, side and rear setbacks are calculated from the property boundaries. Following the building policies regulated by local government agencies might have profound effects.
Also Check: Ideas Size for Your Living Room
Residential Setback Variances
A variance is intended to provide exceptions for unique circumstances(the building shape, size, or topography) where the usual standards may seem unreasonable. However, if most buildings in your residential area share the same predicament, you will not qualify for a setback variance.
So the next time you think of buying a home property, remember it is essential to be familiar with the term 'setback' and its guidelines regulated by the authorities. For more construction-related queries, contact the experts at Interior Company.
Ready for a home transformation?
Let our designers assist you!
Recent Posts
Setbacks are the minimum open space required at the front, rear and sides of buildings, and the specifications vary from one area to another. The minimum setback for a residential building depends on the structure’s height. The taller the building, the more will be the setback distance.
When buying a newly constructed home, it is imperative to check if the setback is as per the regional development authority norms. If you invest in a home without inspecting this, the issuing authority will not grant the No-Objection Certificate (NOC) to such building property.
Yes, the setback rule is followed all over the country. If the owner or the developer violates the standard setback rules, the municipal local body may force the homeowner to evacuate the property or reconfigure that portion of the house.
Residential setbacks provide good ventilation and protect the building from obstructing the natural light entering the structure’s interiors. It ensures safety in building construction during hazardous accidents and further reduces the danger to life and damage to the structures.
Related Category
- Exterior Design
- Furniture
- Home Decor
- Materials
- Walls and Texture




































