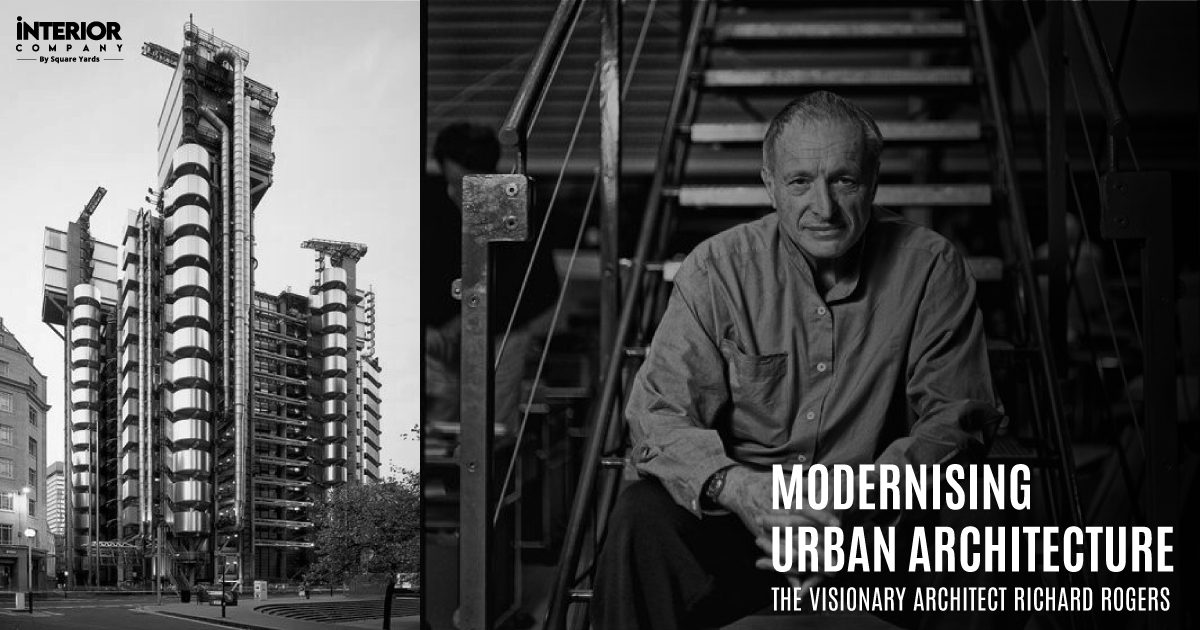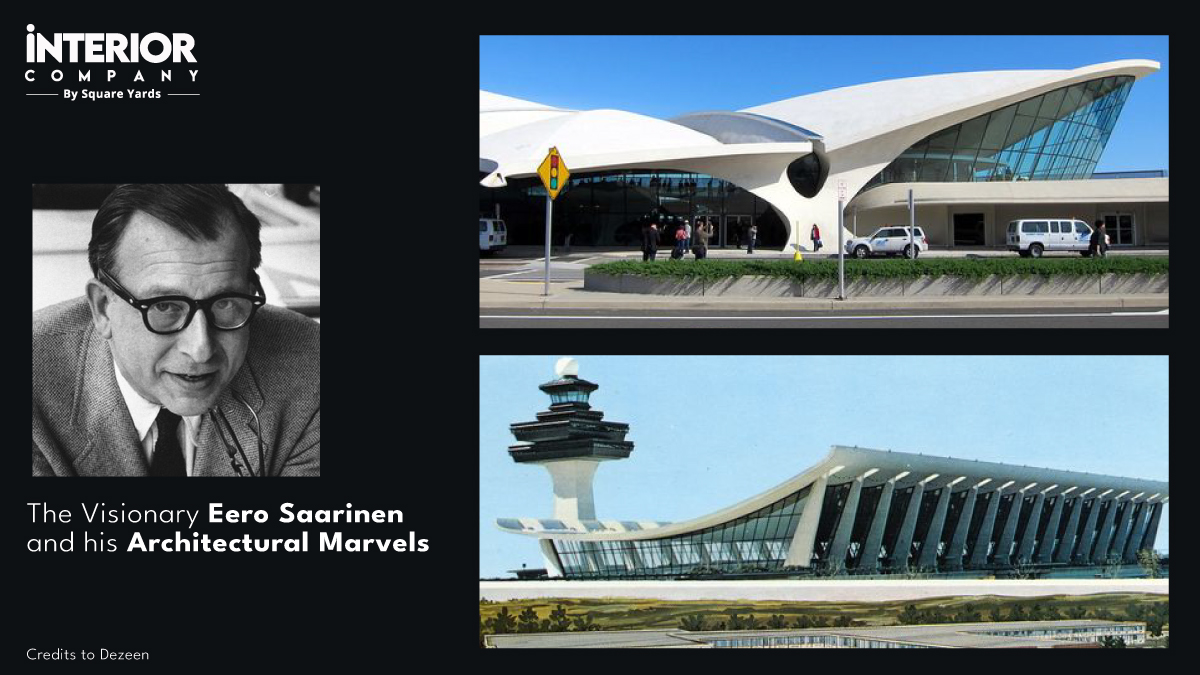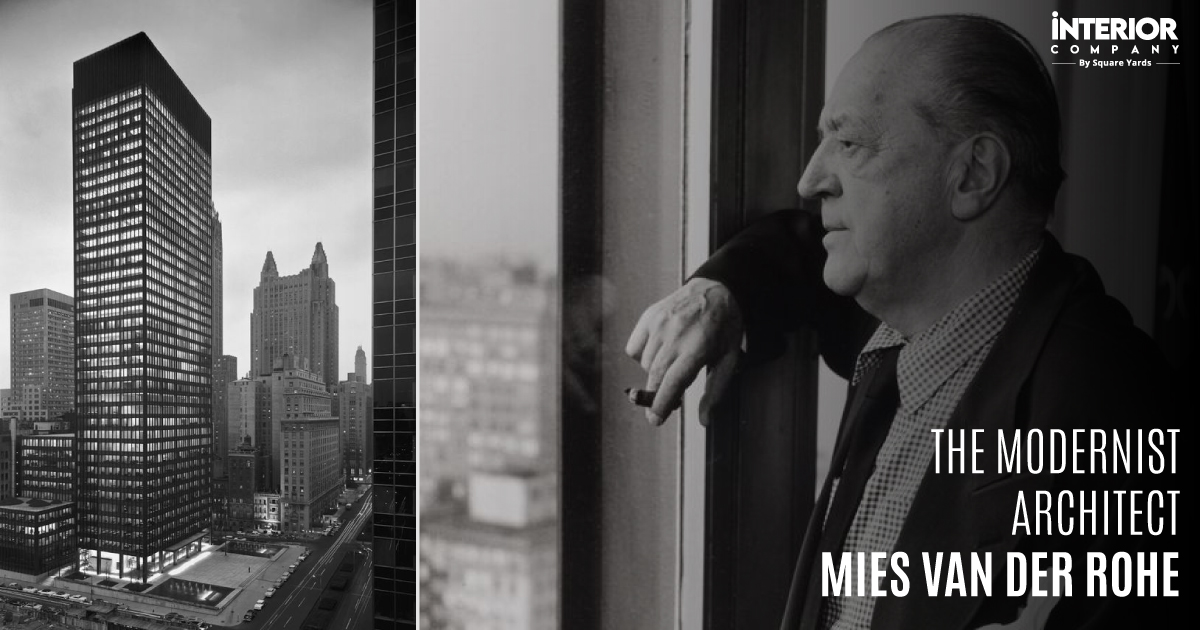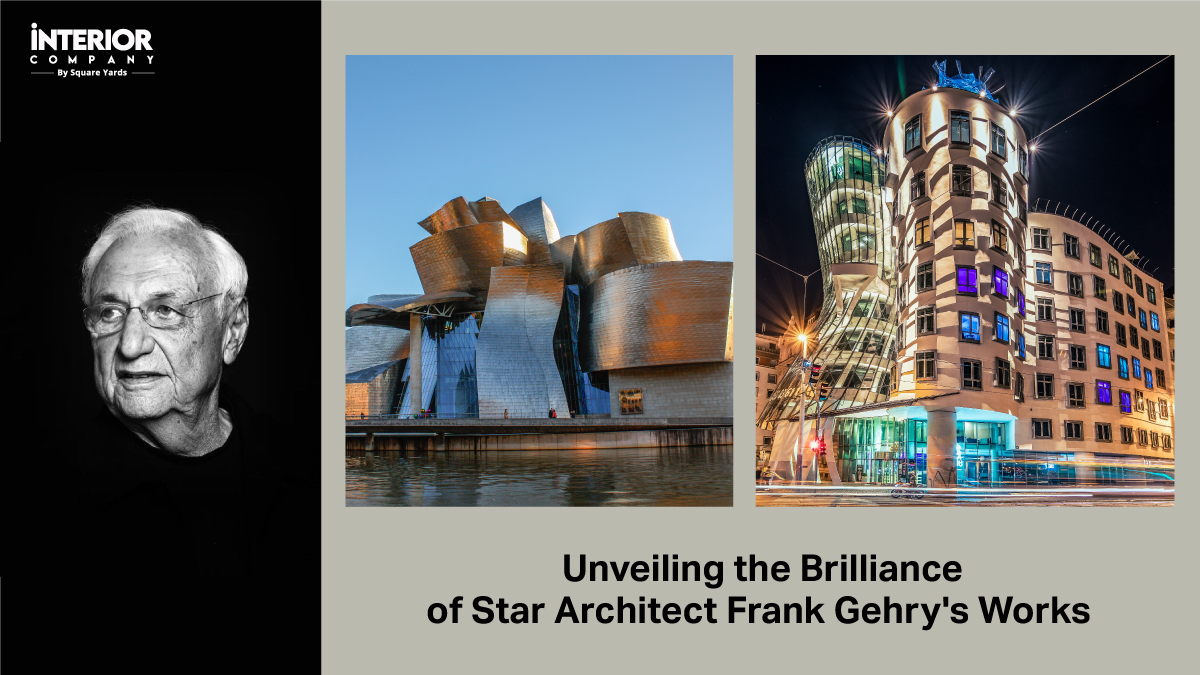- Home
- Trends
- Architecture
- Architects
- Philip Johnsons Architecture
Philip Johnson's Enduring Influence on Modern Architecture: A Journey Through His Work
Philip Johnson was a curator, architect, and a theorist whose visionary mind reached far beyond conventional architecture. He advocated the principles of modernist and postmodernist elements, creating iconic structures like –the Glass House in New Canaan, the New York State Theater, and Lincoln Center– showcasing his unparalleled legacy. His inspiring ideas and far-sighted approach to design were rewarded in 1979 when he was bestowed with the coveted first Pritzker Architecture Prize.
Table of Content
In this blog, we immerse ourselves in the fascinating journey of Architect Philip Johnson and explore his creativity, excellence, and enduring style that captivates the upcoming generation of architects and designers.
Philip Johnson Buildings- Discover Remarkable Structures
In 1946, Philip Johnson began his journey to prominence in the architecture world when he started working as a curator and writer at the Museum of Modern Art and later joined the Harvard Graduate School of Design. Three years later, Johnson established his architectural practice, designing his most impeccable work Glass House Residence in 1949. The symbolic structure drew inspiration from Mies van der Rohe’s Farnsworth House, which further solidified his relationship with the architect and crafted the interior of the Seagram Building. Let’s take a look at some of the best Philip Johnson Works that shaped the modern architectural landscape.
Also Read: Ludwig Mies Van Der Rohe Architecture
The Glass House:
Location- Connecticut
Year- 1949
Source: Pinterest
The Glass House is one of the renowned works of Johnson Architecture which functions as more than just a home – it celebrates his avant-garde art while blurring the lines between indoors and outdoors. Built in 1949, the Glass House is the crowning jewel amongst the fourteen unique structures, including the guest house, art gallery, and sculpture pavilion crafted between 1949 and 1955. The transparent abode creates vibrant reflections and delves its occupants into an immersive environment adding to the breathtaking beauty of this architectural marvel.
The Seagram Building:
Location- New York
Year- 1958
Source: Pinterest
Nestled in the heart of Manhattan and rising in all its glory, the Seagram Building is an architectural wonder crafted by architect Mies van der Rohe in collaboration with Philip Johnson. The 38-floor tower is wrapped in bronze and glass, illuminating modernity and elegance. The custom-design offices by the architect stream natural light thanks to the exterior facade of grey topaz glass, providing sun protection and eye-catching views.
The AT&T Corporate Headquarters:
Location- Manhattan, New York City
Year- 1984
Source: Pinterest
Another notable structure of the twentieth century, the AT&T Building 'popularly known as the Sony Tower' boasts a pink granite exterior facade and a Chippendale-inspired open pediment. The building defines contemporary architectural norms and signifies itself as the epitome of postmodernism. It exemplifies Architect Philip Johnson’s remarkable ability to blend form and function with architectural innovation.
The New York State Theater:
Location- New York, US
Year- 1964
Source: Pinterest
Located at the epicentre of the cultural arts community, the New York State Theater or now known as the David H. Koch Theatre at Lincoln Center stands tall, radiating grace and beauty. Architect Philip Johnson’s world-class structure is home to the New York City ballet for over half a century, captivating its viewers with its striking design and offering an enriching experience, contributing to a vibrant spirit of the city.
Also Read: Antoni Gaudi’s Art and Architecture
Munson-Williams-Proctor Arts Institute
Location- Utica, New York
Year- 1960
Source: Pinterest
Sculpted with dark granite, the Munson-Williams-Proctor Arts Institute is a striking example of Philip Johnson’s architecture- a transition from International Style to Neo-Classicism. The three-story symmetrical structure merges traditional and modern ideas offering circulation, lighting, and adaptability to the surrounding environment. The interior houses art galleries, film screenings, art classes, musical performances and lectures, making a statement in the future of American museum architecture.
The Crystal Cathedral:
Location- Los Angeles, California
Year- 1980
Source: Pinterest
The Crystal Cathedral is a modern-day masterpiece fabricated with 10,000 glass panes affixed onto its steel truss framework. This magnum opus structure, shaped like a four-pointed star, creates an ethereal ambience with its monolithic volume of single-glazed composition. The mirrored glass limits light and allows for a passive ventilation system making an environmentally conscious building.
The Lipstick Building Chicago
Location- New York, US
Year- 1986
Source: Pinterest
As the name suggests, the 34-story Lipstick Building stands out among the other structures of the New York City landscape with its eccentric cylindrical shape. The building is a symbolic reference to the postmodern style, breaking the conventional norms of traditional skyscrapers. Wrapped in red granite and stainless steel, the avant-garde design of Architect Philip Johnson and John Burgee takes the notion of “lipstick” to an entirely new level, making it stylish and enthralling.
Dallas Thanksgiving Square
Location- Dallas, Texas
Year- 1976
Source: Pinterest
The Dallas Thanksgiving Square is a unique urban plaza that fuses elements from various architectural styles in a visually stunning display whilst paying homage to the city’s diverse culture. Inside, the stained glass installation by Gabriel Loire bathes the space in kaleidoscope hues and creates a harmonious atmosphere
An Influential Architect!
Philip Johnson’s architecture transformed the design world and left an indelible mark on it. His progressive ideas, revolutionised modern principles and eclectic approach to designing buildings continue to captivate and inspire how to perceive the built environment. Johnson’s designs fuse unparalleled beauty and ingenuity, be it the ground-breaking Glass House to the famed Seagram Building. Along with his contributions to architecture, he made an impeccable impact through his work as a critic, historian, curator, and collector that will be cherished for centuries.
Ready for a home transformation?
Let our designers assist you!
Recent Posts
Philip Johnson was born in Cleveland, Ohio, in 1906 and attended Harvard College, from where his curiosity for architecture and design started to peak. He adopted postmodern principles and practicality in design, creating fascinating structures in the 20th century.
The prolific architect challenged the boundaries of conventional design and modern architecture while creating impressive structures that speak volume of functionality and aesthetics.
Philip Johnson incorporated modernist and postmodernist elements through innovative materials and construction techniques, creating a new cultural identity of American architecture.
Related Category
- Buildings and Monuments
- Celebrity Homes


















