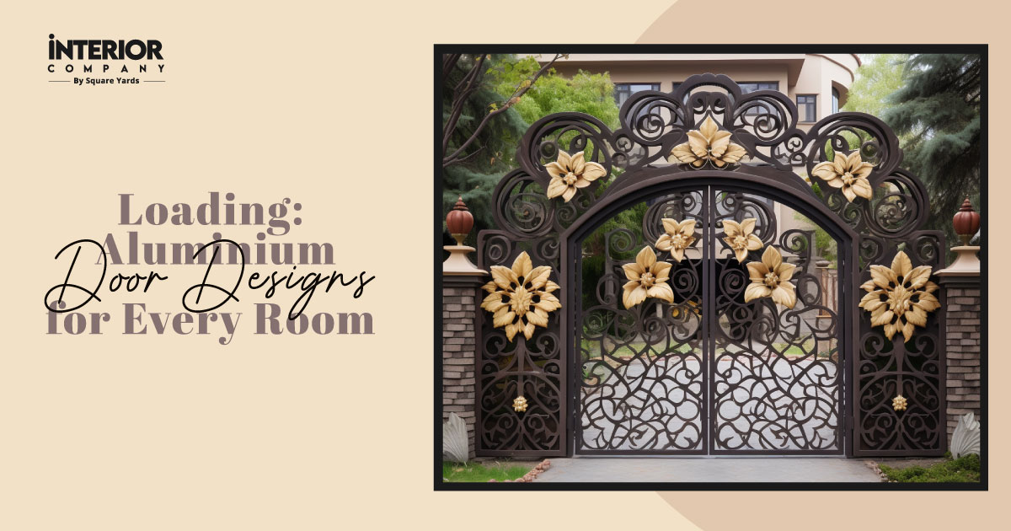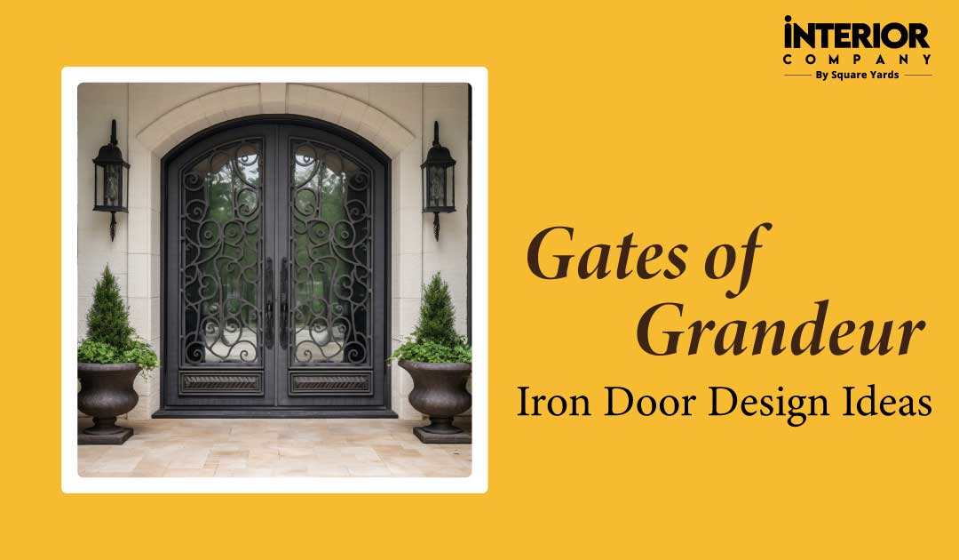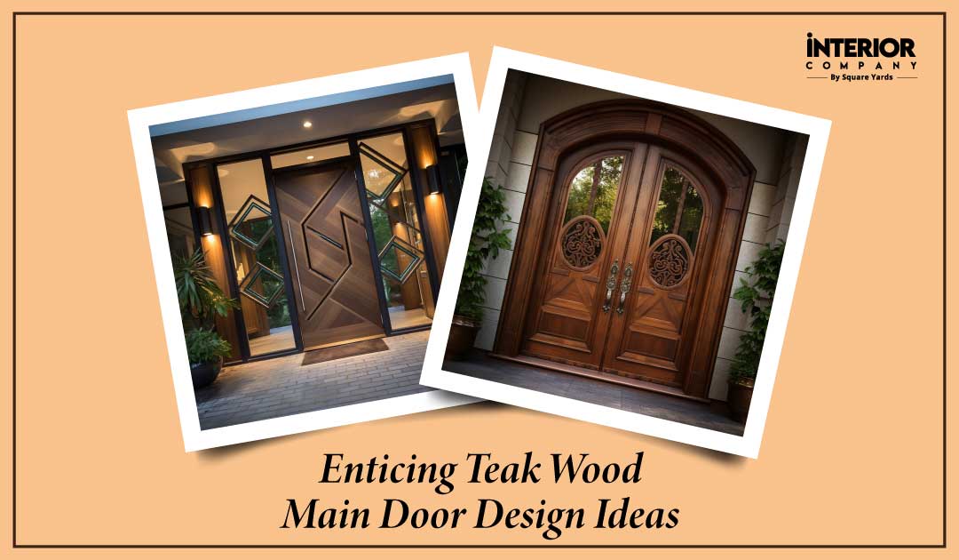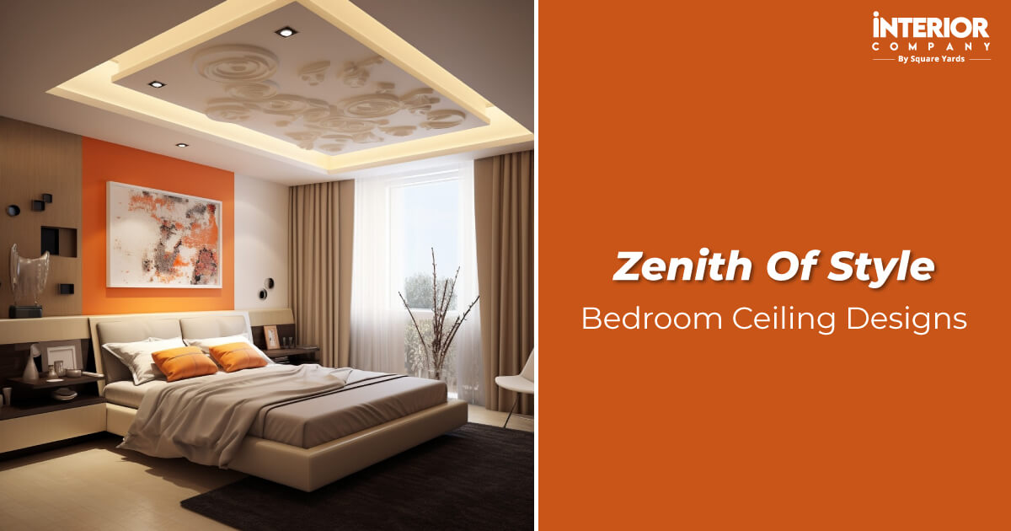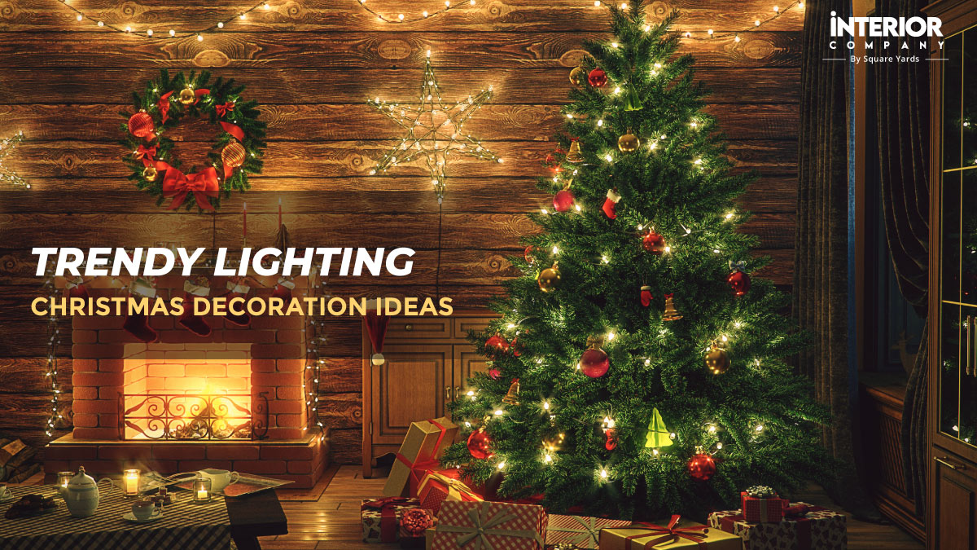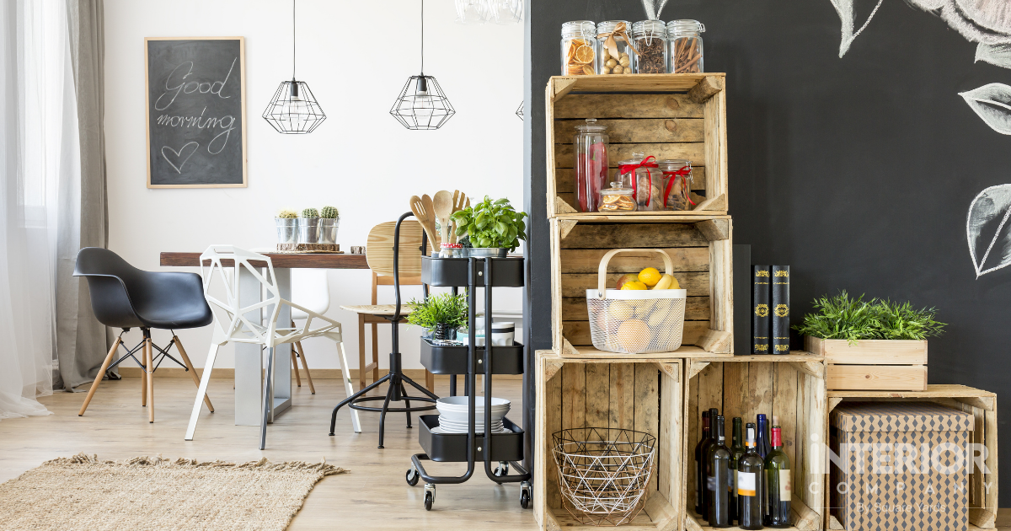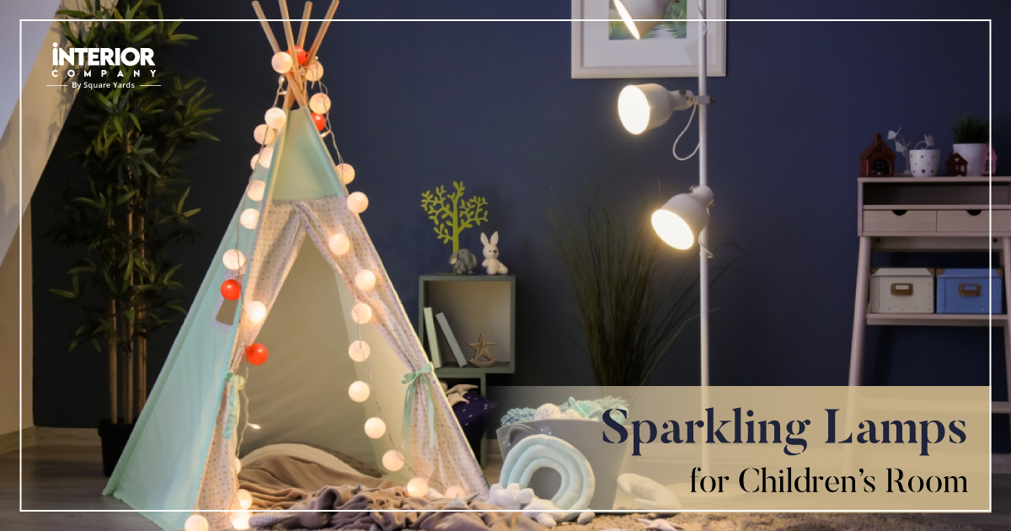- Home
- Trends
- Furniture And Decor
- Exterior Design
- Parapet Wall Designs
16 Trending Parapet Wall Designs for Roofs and Terraces in 2025
Parapet walls, once a mere afterthought in construction design, have ascended to the forefront of contemporary architecture, giving an edge to modern homes. Today, these functional walls elevate artistic appeal, from fusing materials (metal, glass, and stone) to creating an extraordinary design or contemplating the minimalist style. Parapet wall designs can be tailored to seamlessly blend security and style, adorning the house’s character and beauty.
Table of Content
Modern Parapet Wall Designs: What They Are and Why
Types of Parapet Walls
The Solid Parapet Wall- Contemporary and Sleek
The Perforated Parapet Wall- Artistic Elegance
The Embattled Parapet Wall- Historic Charm
Functionally Driven- Sloped Parapet Wall Designs
The Stepped Parapet Wall Designs- Grand Appeal
Glass Parapet Wall Designs- Chic Style
Front Parapet Wall Designs
Stone and Brick Parapet Wall Designs- Timeless Elegance
Cantilevered Parapet Wall Designs
Parapets Wall Designs with Metal Accents- Modern Flair
Green Parapet Walls- Nature-Inspired Beauty
Intricate Parapet Wall Designs with Grills for That Luxurious Look
Wood Parapet Wall Designs for Country-Side Homes
Parapet Wall Steel Grill Designs for a Stylish Terrace
Decorative Concrete Parapet Wall Designs
Unique 3D Parapet Designs
Look Up!
So, if you are looking to redefine the outlines of your homes, here are our charismatic parapet wall design ideas to inspire you.
Modern Parapet Wall Designs: What They Are and Why
A parapet is a little wall constructed along the edge of a roof, terrace, balcony, or other structure that serves as a protective barrier. The modern parapet wall transcends its primary functional roles of privacy and safety and can be built in a variety of ways.
Brick, natural stone, wrought iron, decorative tiles, cement, and steel are just a few of the materials introduced to construct parapet walls. You can play with different patterns, textures, and arches, adding a visually captivating feature to the building and suiting one's taste and style. These walls are the building's architectural expression, a blend of form and function that complements the overall design.
The roof parapet wall design elevates the structure and security while preventing dust, heavy wind, and debris. In India, the minimum height of a terrace parapet wall should be at least 1.2 metres or four feet.
Types of Parapet Walls
Parapet walls come in a range of designs, each offering practicality, protection, and aesthetic appeal. Here’s a look at the different types of parapet wall designs:
- Plain Parapet Walls
- Perforated Parapet Walls
- Embattled Parapet Walls
- Paneled Parapet Walls
- Flat Parapet Walls
- Sloped Parapet Walls
Are you planning to construct a parapet wall? Check out these stylish ideas that can enhance the exterior of your home.
The Solid Parapet Wall- Contemporary and Sleek
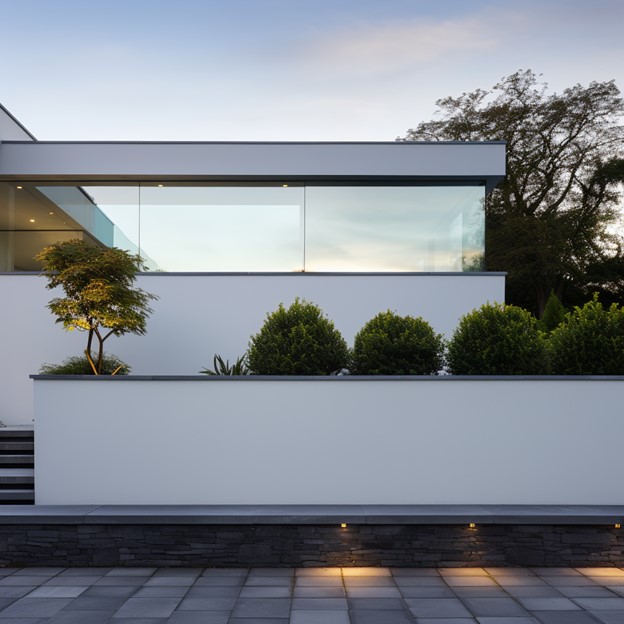
Solid parapet wall designs are a universal choice in Indian residential and commercial buildings. It serves as a vertical extension of the building’s walls, inciting safety and privacy. The design features simplicity and practicality, with concrete coping to channel rainwater away.
If you're seeking a simple, cost-effective, and easy-to-maintain solution, a solid parapet wall design might be your go-to choice. Play around with colour schemes and textures to elevate this home parapet design while adding a touch of eccentric style.
The Perforated Parapet Wall- Artistic Elegance
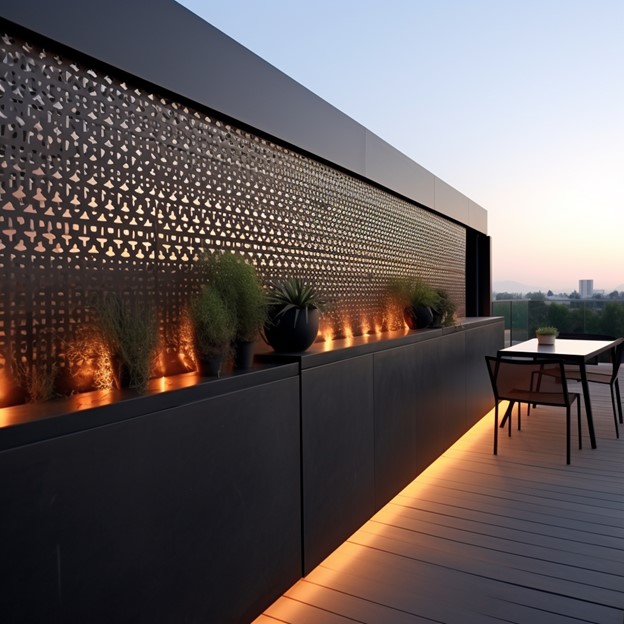
Perforated parapet walls are a great option for you if you enjoy decorative designs and want to give your rooftops or balconies a special touch. These walls feature artistic designs, including geometric shapes and floral motifs.
In addition, this parapet wall design ensures safety, light and airflow while providing a protective barrier to enjoying the outdoor views. It lends an attractive look and enhances the aesthetic appeal of a building.
The Embattled Parapet Wall- Historic Charm
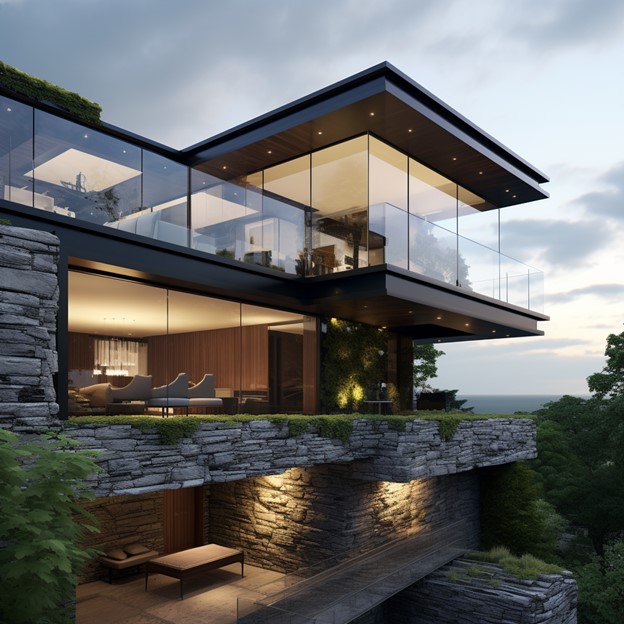
Originally designed for ancient forts and castles, embattled parapet walls have alternating high and low sections that facilitate arrow shooting during the defence in wartime. Today, this style has been adapted into modern architecture, bringing a visually striking look to the faé§ade while blending historical and contemporary design. You can incorporate bricks and stones into the home parapet to boost its appeal.
Also Read: 47 Impressive House Colour Combinations You Must Explore for Your Exterior Walls
Functionally Driven- Sloped Parapet Wall Designs
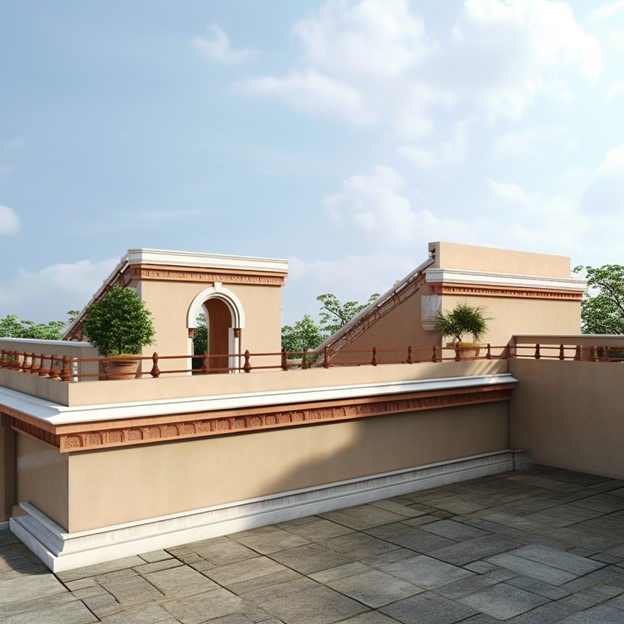
These parapet wall designs are preferred architectural features in areas that receive high rainfall or snow, such as South India. These parapets are designed to complement the roof style, sustaining the structure’s integrity while serving practical purposes. Such as protecting the roof from potential leakage and providing efficient rainwater drainage. For smaller homes, sloped parapet wall designs add structure and height.
Grab your free design
consultation today!

The Stepped Parapet Wall Designs- Grand Appeal
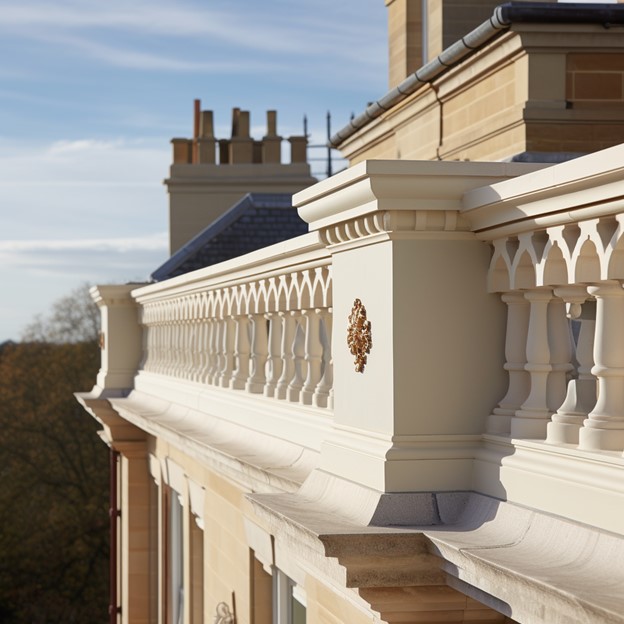
Stepped parapet walls are a stunning architectural feature for buildings that exude a sense of grandeur, such as classic traditional homes. These walls mimic the ascending and descending steps within the design, curating a unique look. Fabricated from materials like brick or sandstone, stepped parapet wall designs are often crowned with coping to ensure durability and weather resistance while amplifying the property’s appearance.
Glass Parapet Wall Designs- Chic Style
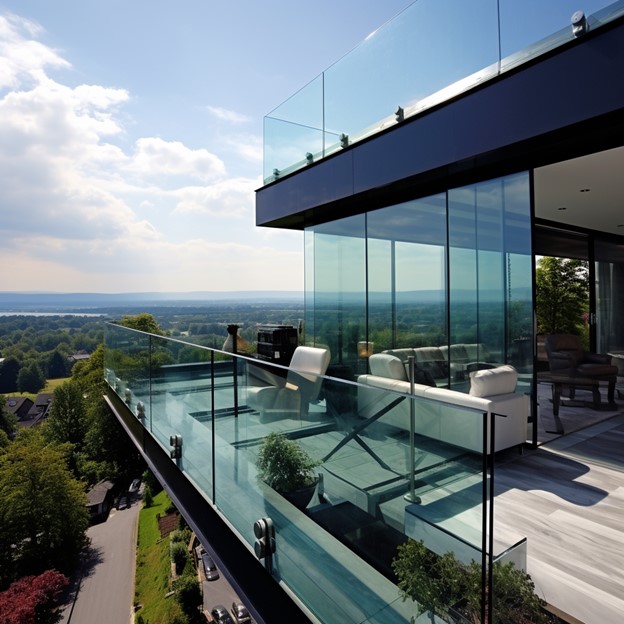
Ideal for those who cherish panoramic views from their rooftops or terraces, these parapet wall designs blend visual allure with safety. The transparent nature of glass allows for unobstructed views and outdoor connection with the surroundings. These are commonly preferred in balconies, terraces, or rooftop areas, providing a seamless blend of beauty and functionality in the home design.
Front Parapet Wall Designs
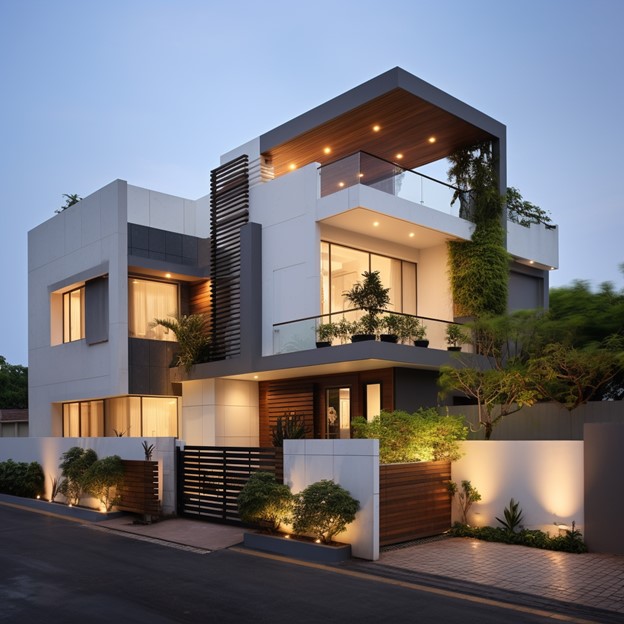
Want to make a statement with an eye-catching front parapet design that amplifies your home's curb appeal? Choose elaborate designs with intricate details, or unique shapes to create a striking impact. Consider a parapet wall design laid with a geometric pattern or a fusion of contemporary materials like glass and metal for a modern and refined look. Introduce the LED decorative lighting and spruce up with potted plants to accentuate the parapet design.
Stone and Brick Parapet Wall Designs- Timeless Elegance
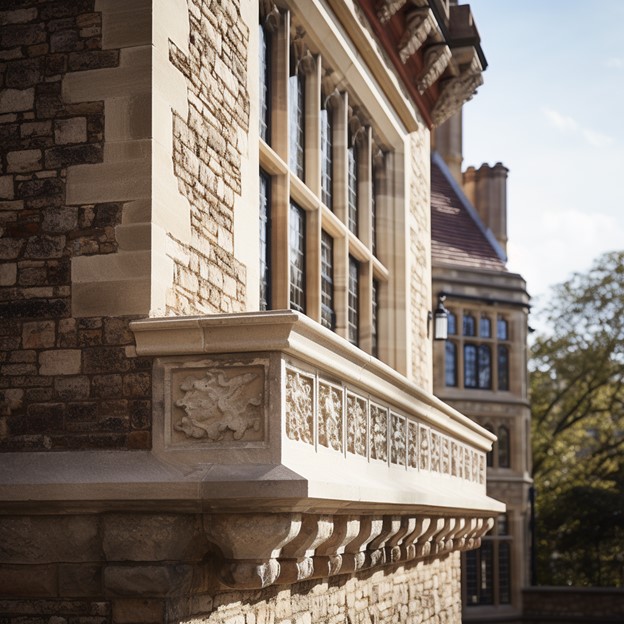
Stone and brick parapet walls bring a touch of time-honoured tradition and sturdiness to any building. Choose from natural stones or go for textured designs that exude a timeless charm. You can incorporate different textures and colours that incite an eclectic look and escalate the beauty of the facade. Combining bricks and stone parapet design creates a classic and elegant style.
Cantilevered Parapet Wall Designs
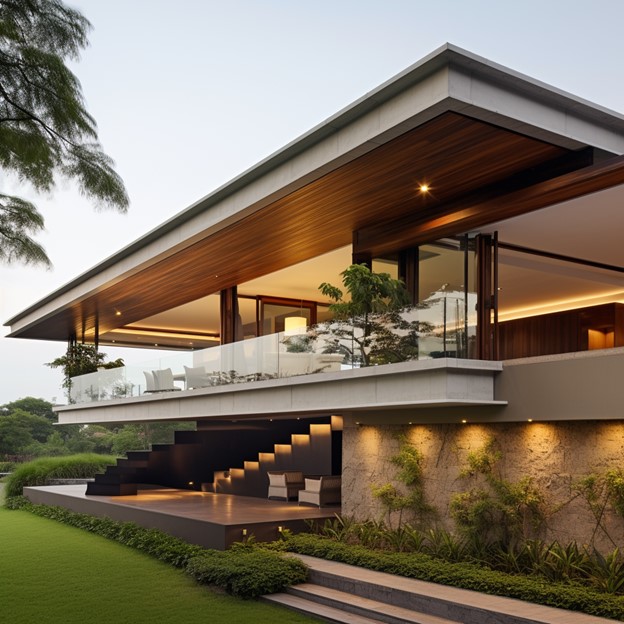
Here comes another striking parapet wall with a cantilevered design, a suitable option for modern and contemporary homes. This design is constructed by extending a section of the parapet wall horizontally, creating a floating appearance. This design is advantageous for wind deflection and privacy enhancement, bringing a sculptural effect and making a focal point in the facade.
Parapets Wall Designs with Metal Accents- Modern Flair
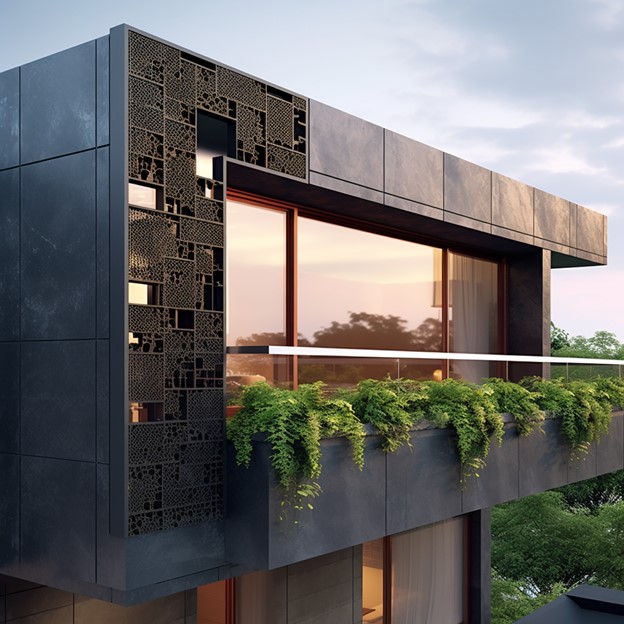
The inclusion of metals like steel or aluminium in parapet wall designs infuses a distinctly modern vibe. You can install a metal railing on your roof parapet wall design to enhance functionality and durability. Choose a design that fuses with architectural style, such as decorative or simple metal railings, to grace the exteriors. Opt for a steel railing parapet design for robustness and increased safety.
Green Parapet Walls- Nature-Inspired Beauty
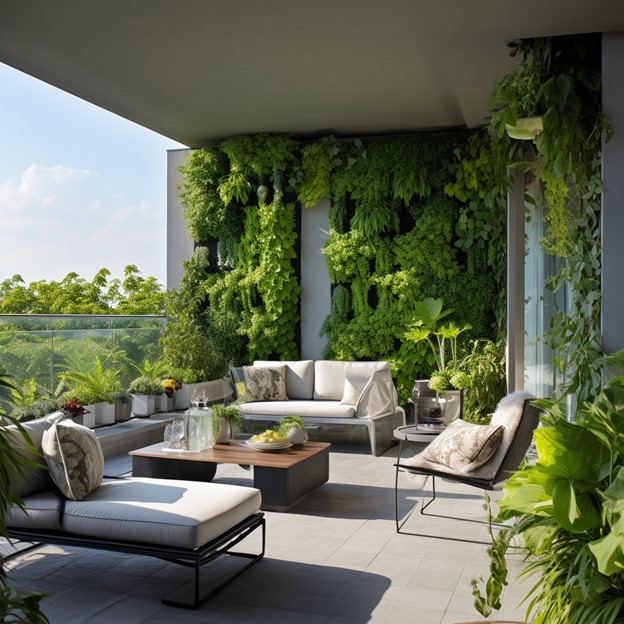
Green parapet walls are a nod to eco-friendly design trends, seamlessly integrating greenery into the urban landscape. This new concept brings us one step closer to nature, adding vibrance and texture to the walls. In this design, climbing plants or claddings are draped from existing parapets where plants can bloom, adding vibrance and vitality to your walls while improving air quality around the surroundings.
Intricate Parapet Wall Designs with Grills for That Luxurious Look
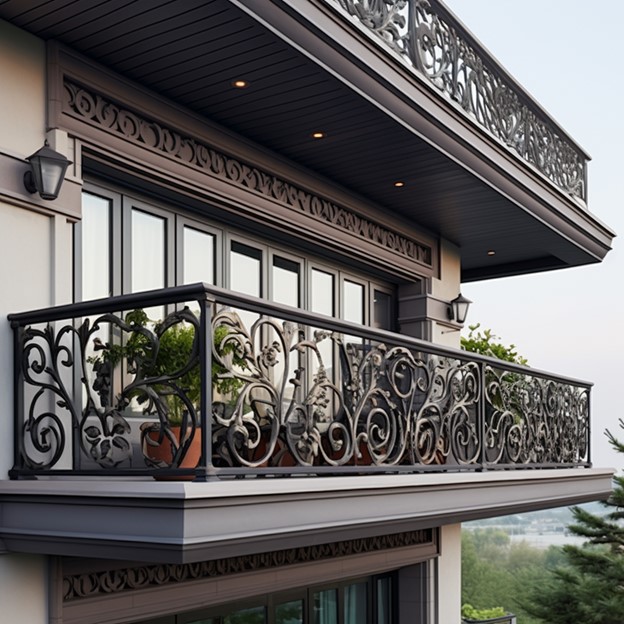
One of the most authentic and timeless parapet wall design ideas is an intricately crafted grill railing on your balcony. For instance, take a look at this design with its graceful swirls and spirals, adding a delicate look to this classic-style house and infusing charm. Wrought iron is a sturdy, long-lasting and malleable material, and you can carve out an array of elaborate designs and patterns to enhance your home’s beauty.
Grab your free design
consultation today!

Wood Parapet Wall Designs for Country-Side Homes
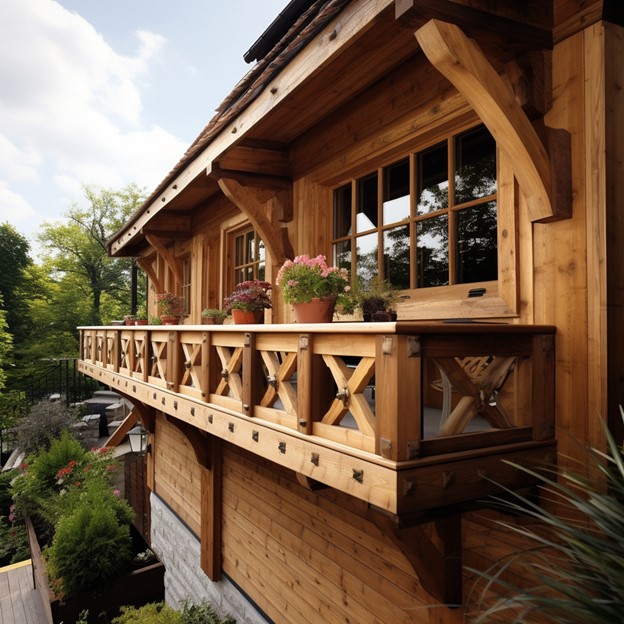
Now, wooden parapet walls are a major feature in countryside farmhouses. The charming wood parapet designs incite warmth and softness on the balcony. You can opt for this style for a contemporary home to give it a rustic look. The house parapet wall design lends an open and airy ambience. The only drawback is that wooden railings are not as sturdy as metal railings and need to be installed carefully to provide security and safety.
Parapet Wall Steel Grill Designs for a Stylish Terrace
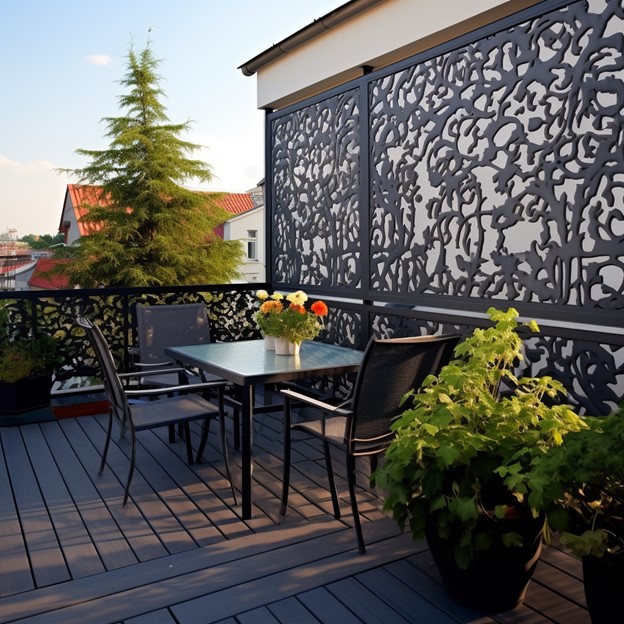
Another popular style for parapet wall design is the use of modern stainless steel. These types of grills are beautiful, rust-free and easy to maintain, adding a simple and elegant look to the home. Steel's robustness and allure make it one of the preferred choices for modern residential and commercial buildings. Moreover, you can experiment with several shades for an eccentric parapet wall design, bringing the balcony to life.
Decorative Concrete Parapet Wall Designs
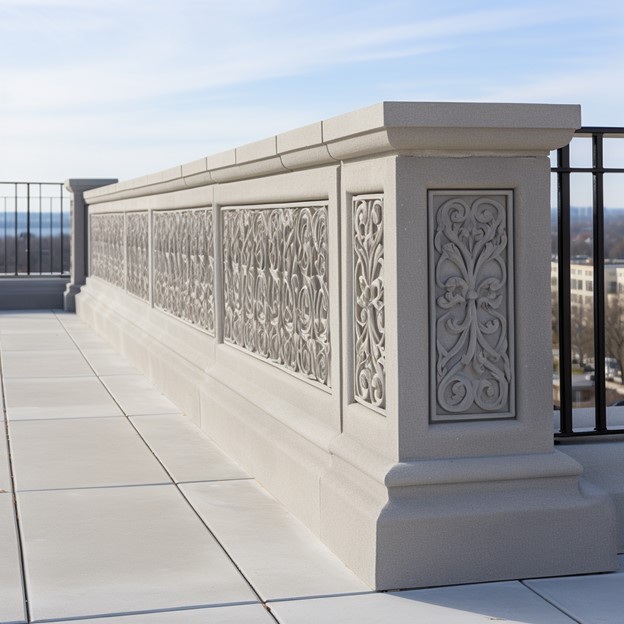
Do you have a flair for decorative elements of the past in your exterior décor? Traditional concrete parapet walls with ornate carvings have surged back in modern home architecture designs. Look at these white concrete parapet walls with mouldings and detailing that speak of our rich architectural heritage. Make your parapet a sophisticated element of the home that grabs attention.
Unique 3D Parapet Designs
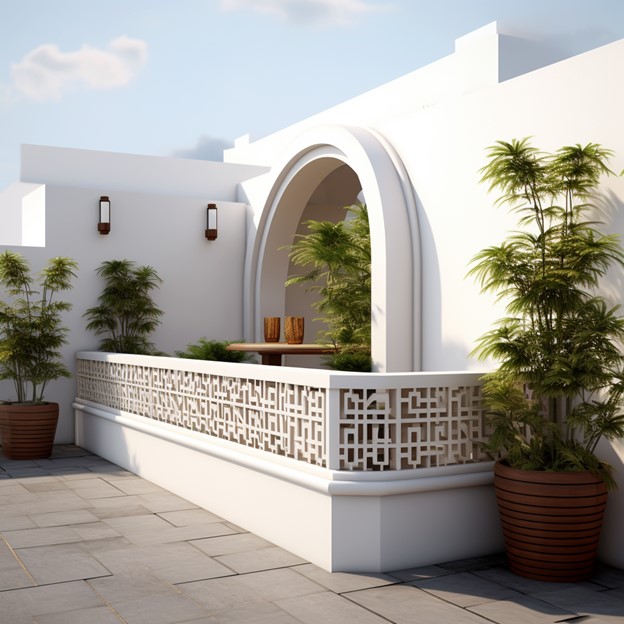
A 3D parapet wall design, crafted through the use of Computer-Aided Design (CAD) and 3D modelling, offers vast scope for customization. The 3D pattern features flexible designs with different lines, shapes, and styles, adding a modern flair to the overall space. The design offers the perfect balance of precision, aesthetic visualisation, and modifications, and stimulation and analysis. With technology and innovative use of smart materials, the development of parapet walls has revolutionised.
Look Up!
Parapet walls have a multifaceted role in modern architecture. These dynamic elements can transform your rooftop into eminent structures, promising aesthetics, practicality, and sustainability. With the integration of green building practices and eco-friendly materials, parapet wall designs have come a long way in creating urban landscapes. We hope these above-mentioned parapet wall designs, enrich the style and shine of your exteriors.
For more tailored home design ideas, get in touch with our experts at Interior Company.
*Images used are for illustration purposes only. Interior Company does not hold any copyright to the images unless mentioned explicitly.
Ready for a home transformation?
Let our designers assist you!
Recent Posts
Parapet wall designs enhance the safety of a building to prevent accidents and offer shelter while boosting the aesthetic appeal of a structure.
There are various types of parapet walls, including plain, perforated, panelled, flat, sloped and embattled.
Building codes and regulations denote the minimum height of the wall, structural integrity, which type of materials to be used and fire resistance.
These regulations ensure the structure is compliant with safety standards. The height of a roof parapet should be at least 1.2 m.
Choose the materials from brick, stone, concrete, and glass, depending on the desired aesthetic, structural requirements, and budget.
The cost of a simple home parapet design ranges between Rs 1,100 and Rs 1,900 per foot.
Related Category
- Door Design
- False Ceilings
- Lighting
- Paint and Color
- Walls and Texture









