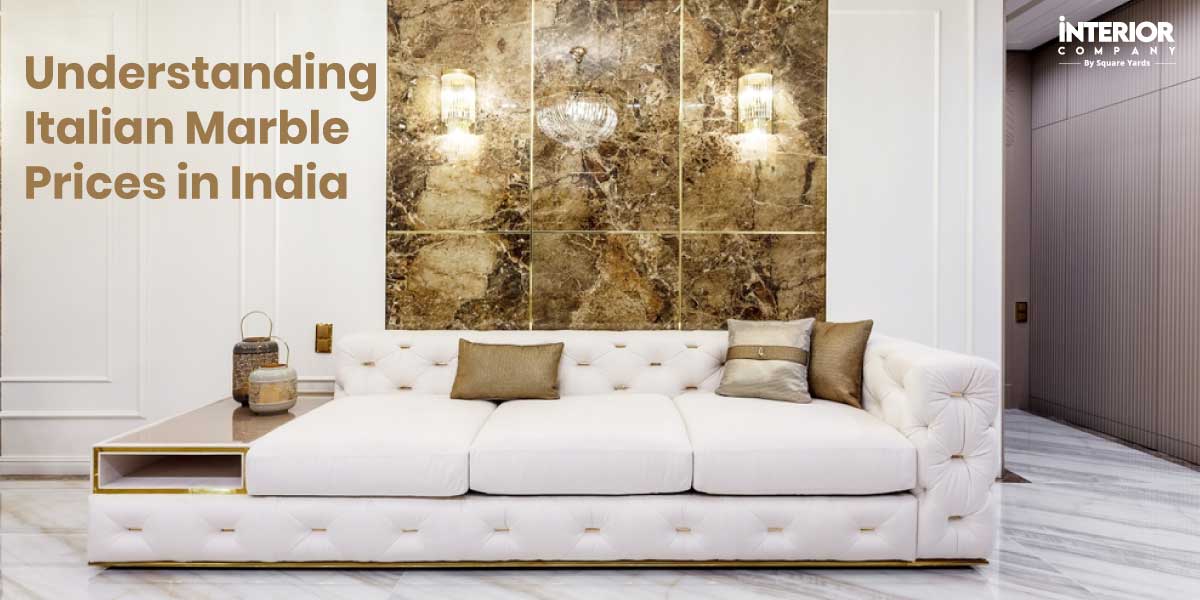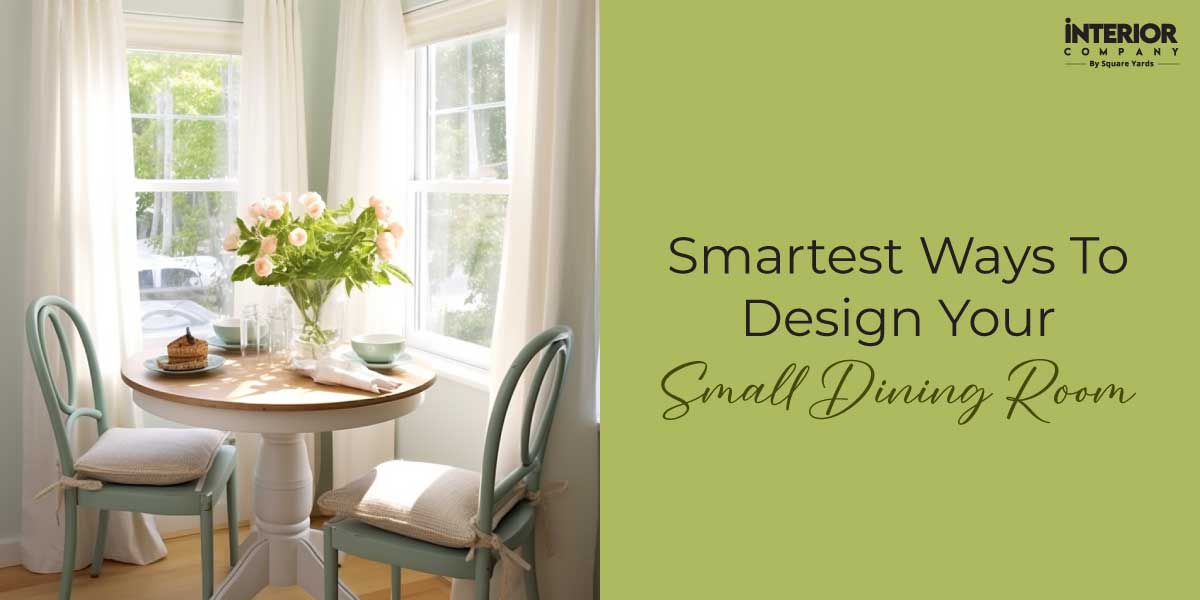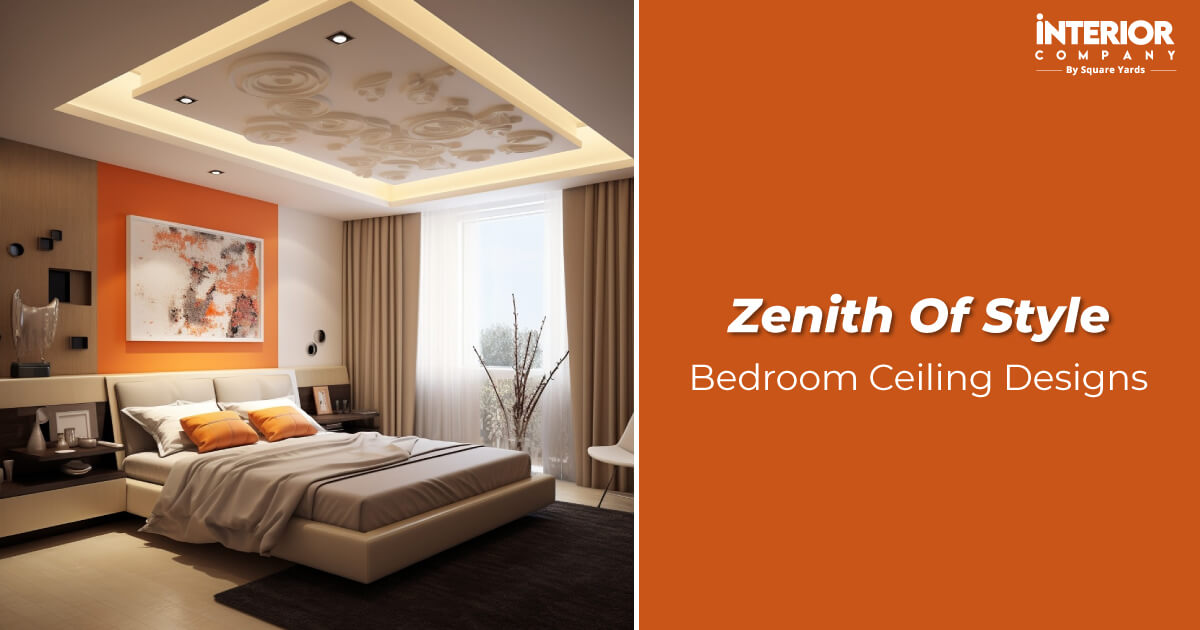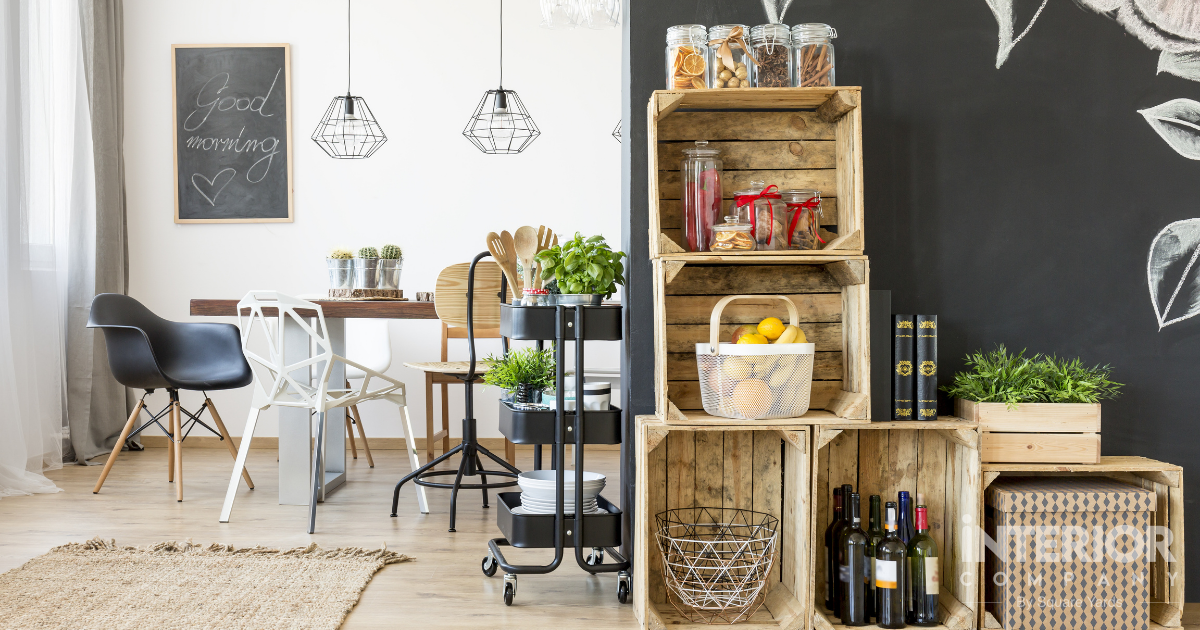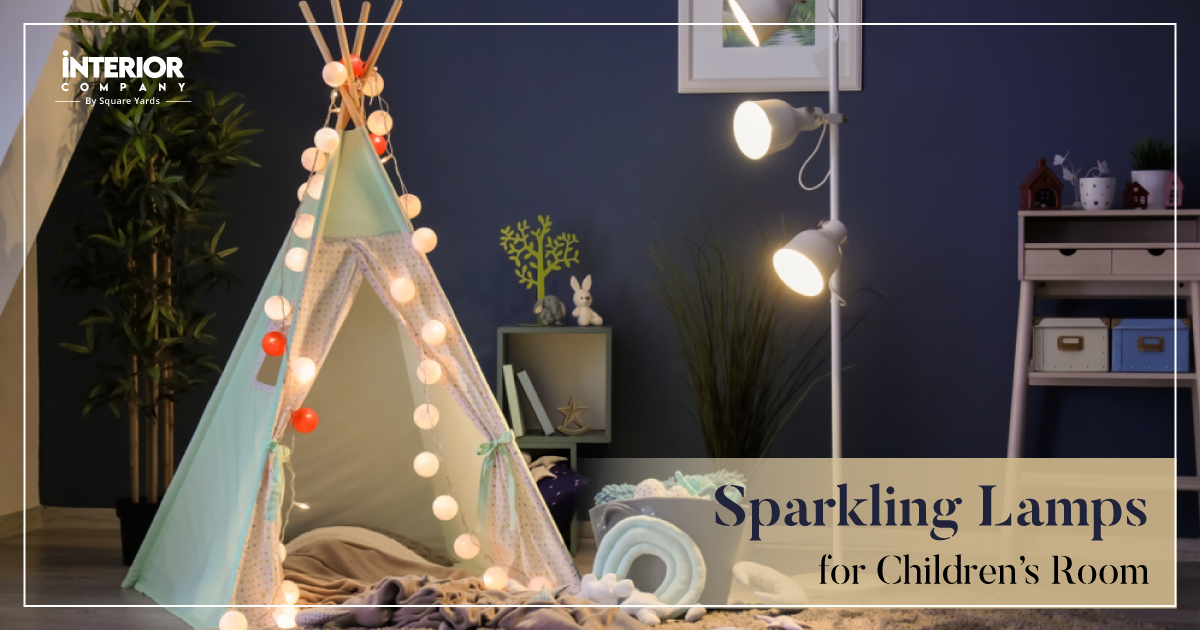- Home
- Trends
- Modular Solution
- Modular Kitchen
- Parallel Kitchen Designs Kdinc
Trending Parallel Kitchen Designs for Your Next Home Makeover
What would you prefer over a single kitchen counter? Having two of them! Individuals are increasingly pinning their hopes on parallel kitchen designs because of the ample space they offer with two countertops. The parallel kitchen layouts let you utilise the available space the most, giving your kitchen a functional yet compact mien. With two counters by your side, one can split their kitchenette work accordingly. An aisle amid the countertops will cater to eliminate the unnecessary clutter right away.
Table of Content
Latest Parallel Kitchen Design Ideas
- 1.1 1. Two-in-one Design for a Sleek Parallel Kitchen
- 1.2 2. Add an Island for Perfect Management
- 1.3 3. Galley Layout for a Small Kitchen Space
- 1.4 4. Stark Colour Contrast with Multipurpose Layout
- 1.5 5. Scandinavian for a Minimalistic Design
- 1.6 6. Vastufy Your Kitchen with Brightest Hues
- 1.7 7. A Mix of Open-Close Cabinets
- 1.8 8. A Perfect Design for Maximum Storage
- 1.9 9. Low Maintenance Parallel Kitchen Schema
- 1.10 10. Sleek Rectangular Layout for a Modern Look
- 1.11 11. Get the Classy Look with Handleless Cabinets
- 1.12 12. Deck Your Kitchen with Wooden Finishing
- 1.13 13. Dual-Toned Parallel Kitchen Layout
The parallel kitchen layout is easier to plan and execute, contrary to other designs. So, if you prioritise preserving space and efficiency while devising the layout of your cooking space, take parallel or galley kitchen layout into account. Budding bakers, chefs, and everyday home cooks who emphasise functionality stick to parallel kitchen designs. At a glance, designing a kitchen can be notoriously difficult. Hence, we have created this inspiration guide for efficient parallel kitchen layouts to make things easier for you.
Latest Parallel Kitchen Design Ideas
Implement these latest parallel kitchen design concepts in the modular kitchen for refined functionality and a sleek appearance.
1. Two-in-one Design for a Sleek Parallel Kitchen
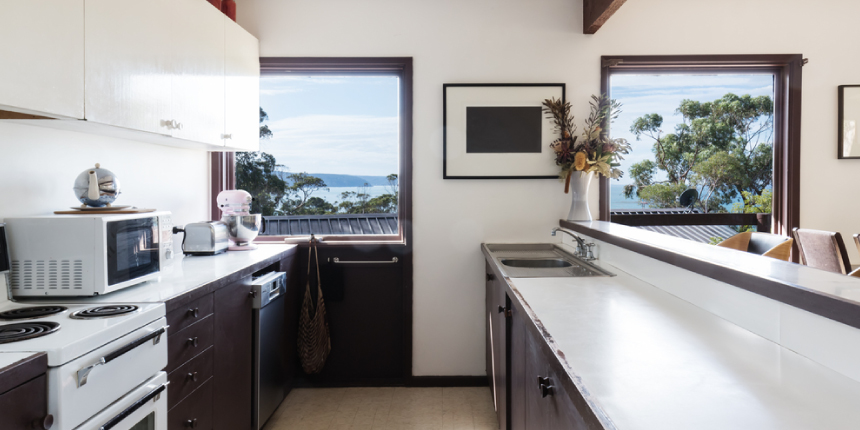
This contemporary parallel kitchen design offers a peek of opulence. With plenty of floor space, the streamlined storage makes moving about simple. Large families will enjoy this layout because it allows free movement and simultaneous working of culinarians. The fine glossy finish takes the entire nook. This prototype is a minimalist’s dream, don’t you think?
2. Add an Island for Perfect Management
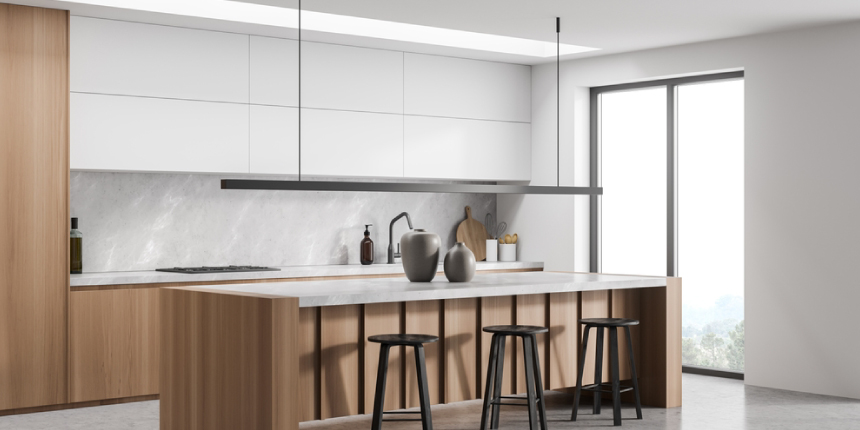
One of the finest small parallel kitchen designs, it gives the peninsula layout a feeling of spaciousness. For professionals who want to multitask in several ways, the kitchen countertop and the inventive breakfast counter are great!
3. Galley Layout for a Small Kitchen Space
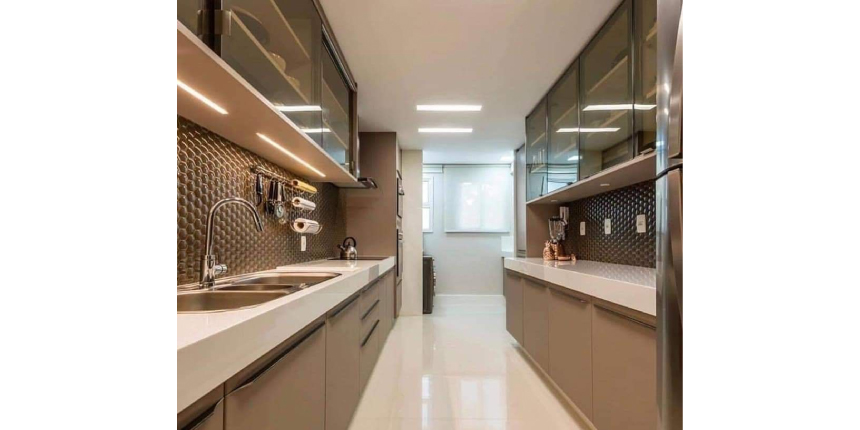
Despite the compact layout, there is ample room for storage than in a conventional kitchen. A small space parallel kitchen design enhances the functionality of the space. The towering units help to easily incorporate all the essential appliances. The LED strips below the units add to the illumination and visual depth of the space.
4. Stark Colour Contrast with Multipurpose Layout
Source: Pinterest
This parallel kitchen interior design is ingenuity in a byte, featuring a blend of open and closed cabinets with startling contrast of colours. Gaze at the practical design, which has enough prep counter space for a handful of family members. With the presence of an aisle amid countertops, entertaining guests and hosting parties will become a cakewalk.
5. Scandinavian for a Minimalistic Design
Source: Pinterest
Go Scandinavian when you don’t want to pin your hopes in a plain sailing appearance! Scandinavian kitchen designs concentrate on using white or neutral colours, straight lines, and wood accents to bring warmth and contrast to your kitchen layout. The contemporary counter stools give the parallel kitchen interiors an additional Scandi touch. Amazing, isn’t it?
6. Vastufy Your Kitchen with Brightest Hues
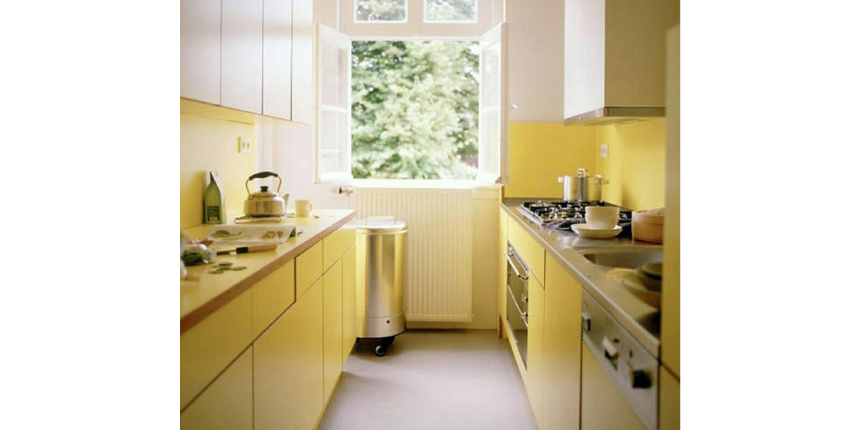
A splash of yellow will brighten up your day! This parallel-shaped kitchen design is perfect for busy couples and budding chefs because it is simple to prepare meals in and grab some edibles on the go. It is also Vastu-approved. If you are looking forward to a Vastu-oriented kitchen space, go with a pop of yellow.
7. A Mix of Open-Close Cabinets
Source: Pinterest
Have a large family? This rather roomy contemporary parallel modular kitchen design may easily fit your members and allow for the least amount of interference to work. The work triangle allows you to manoeuvre and access everything perfectly when you’re pressed for time.
8. A Perfect Design for Maximum Storage
Source: Pinterest
Is kitchen storage a concern while designing the layout of your cooking space? Your best option is a parallel kitchen with a combination of open and closed cabinets. The lofts, which improve the practicality of the kitchen, are an extra plus.
9. Low Maintenance Parallel Kitchen Schema
Source: Pinterest
This kitchen is ideal for busy families out there that consider maintenance to be a chore. The smooth surfaces of the backsplash, countertops and glossy shutters make them simple to clean. So do everything without actually doing anything!
10. Sleek Rectangular Layout for a Modern Look
Source: Pinterest
This parallel kitchen is the ideal choice for a rectangular kitchen scheme. It looks bright and large because of its sleek storage, neutral colours, and glossy finishes. That effortless elegance that can be produced with such convenience will amaze you.
11. Get the Classy Look with Handleless Cabinets
Source: Pinterest
For people who prefer unconventional styles, a handleless cabinet finish paired with exquisite blue tones is good! For a well-balanced appearance, choose a mixture of open, and closed, shutters with frosted glass or plain glass. Cater your home with an unmatched advantage with this offbeat style.
12. Deck Your Kitchen with Wooden Finishing
Source: Pinterest
Use hardwood finishes to add a touch of tradition. You can induce a contrast with a backsplash in a lighter pattern. The kitchen appears bright because the glass door lets in a lot of light. Give your space warm wooden vibes with the blend of brown and beiges.
13. Dual-Toned Parallel Kitchen Layout
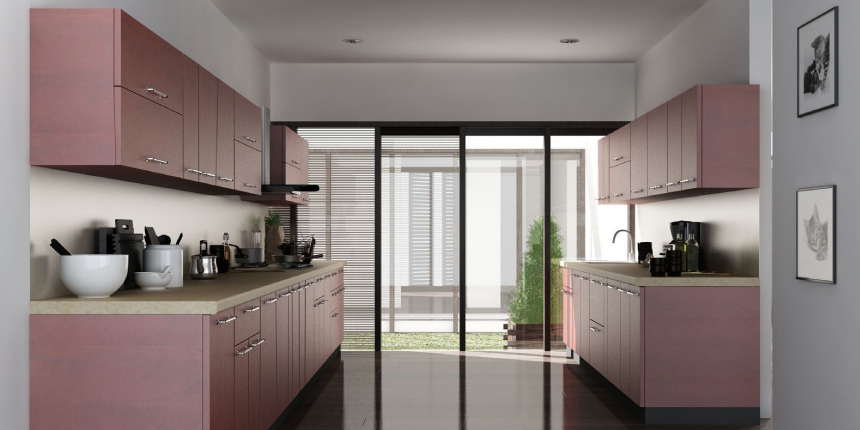
Ever wished for a luxury cooking session? This exquisite parallel kitchen gives a magnificent look with a pop of salmon pink, beige countertops, and an elegant backsplash. The best parallel kitchen design you’ll discover in contemporary homes features pull-outs, tandem drawers, cutlery units, and open shelves to reduce storage needs.The kitchen is that essential personal cubicle of the house which seeks the owner’s aesthetic. Hope our suggestions were helpful! Look no further if you want an offbeat style and well-planned kitchen for your home. Schedule a consultation with the Interior Company by Square Yards and give that style quotient with parallel kitchen design ideas.
kitchen Design Ideas for You
- Shape
- Color
- Finish
- Theme
- Backsplash Color
- Backsplash Material
- Cabinet Style
- Counter Colour
- Floor Material
- Size
- Almond Brown Color Kitchen Design
- Beige Color Kitchen Design
- Black Color Kitchen Design
- Blue Color Kitchen Design
- Brown Color Kitchen Design
- Charcoal Black Color Kitchen Design
- Charcoal Grey Color Kitchen Design
- Coral Color Kitchen Design
- Cream Color Kitchen Design
- Dark Grey Color Kitchen Design
- Gold Color Kitchen Design
- Green Color Kitchen Design
- Grey Color Kitchen Design
- Ivory Color Kitchen Design
- Light Brown Color Kitchen Design
- Multicolour Color Kitchen Design
- Natural Brown Color Kitchen Design
- Nude Color Kitchen Design
- Off White Color Kitchen Design
- Olive Color Kitchen Design
- Olive Green Color Kitchen Design
- Olive Rust Color Kitchen Design
- Orange Color Kitchen Design
- Pink Color Kitchen Design
- Purple Color Kitchen Design
- Red Color Kitchen Design
- Silver Color Kitchen Design
- Smokey Blue Color Kitchen Design
- Smokey Grey Color Kitchen Design
- Stone Color Kitchen Design
- Teal Color Kitchen Design
- White Color Kitchen Design
- Wooden Brown Color Kitchen Design
- Yellow Color Kitchen Design
- Contemporary Theme Kitchen Design
- Countryside Theme Kitchen Design
- Industrial Theme Kitchen Design
- Luxurious Theme Kitchen Design
- Mid-Century Modern Theme Kitchen Design
- Minimalist Theme Kitchen Design
- Modern Theme Kitchen Design
- Modern -Industrial Theme Kitchen Design
- Rustic Theme Kitchen Design
- Scandinavian Theme Kitchen Design
- Traditional Theme Kitchen Design
- Beige Backsplash Color Kitchen Design
- Black Backsplash Color Kitchen Design
- Blue Backsplash Color Kitchen Design
- Brown Backsplash Color Kitchen Design
- Gray Backsplash Color Kitchen Design
- Green Backsplash Color Kitchen Design
- Metallic Backsplash Color Kitchen Design
- Multi Backsplash Color Kitchen Design
- Orange Backsplash Color Kitchen Design
- Red Backsplash Color Kitchen Design
- White Backsplash Color Kitchen Design
- Yellow Backsplash Color Kitchen Design
- Brick Backsplash Material Kitchen Design
- Cement Tile Backsplash Material Kitchen Design
- Ceramic Tile Backsplash Material Kitchen Design
- Engineered Quartz Backsplash Material Kitchen Design
- Glass Tile Backsplash Material Kitchen Design
- Granite Backsplash Material Kitchen Design
- Marble Backsplash Material Kitchen Design
- Mosaic Tile Backsplash Material Kitchen Design
- Porcelain Tile Backsplash Material Kitchen Design
- Stone Slab Backsplash Material Kitchen Design
- Stone Tile Backsplash Material Kitchen Design
- Terra-Cotta Tile Backsplash Material Kitchen Design
- Window Backsplash Material Kitchen Design
- Wood Backsplash Material Kitchen Design
- Beige Counter Colour Kitchen Design
- Black Counter Colour Kitchen Design
- Blue Counter Colour Kitchen Design
- Brown Counter Colour Kitchen Design
- Gray Counter Colour Kitchen Design
- Green Counter Colour Kitchen Design
- Multi Counter Colour Kitchen Design
- Pink Counter Colour Kitchen Design
- White Counter Colour Kitchen Design
- Yellow Counter Colour Kitchen Design
- Carpet Floor Material Kitchen Design
- Cement Tile Floor Material Kitchen Design
- Ceramic Tile Floor Material Kitchen Design
- Dark Hardwood Floor Material Kitchen Design
- Light Hardwood Floor Material Kitchen Design
- Marble Floor Material Kitchen Design
- Medium Hardwood Floor Material Kitchen Design
- Porcelain Tile Floor Material Kitchen Design
Ready for a home transformation?
Let our designers assist you!
Recent Posts
A parallel kitchen design provides the ideal kitchen work triangle among the different modular kitchen layout options. Also known as a galley kitchen, it features parallel countertops on the opposing walls.
A parallel modular kitchen design is a well-devised cooking space in your home. A prominent benefit of having a modular parallel kitchen layout is that it is a compact one. It makes your kitchen clutter-free resulting in an orderly, managed kitchen.
To improve your cooking and dining experience, think about installing an island or a peninsula. A parallel kitchen layout makes for effective use of space and practicality, but you can enhance this kitchen design by using vertical storage options.
Related Category
- Dining Room
- False Ceilings
- Lighting
- Paint and Color
- Walls and Texture









