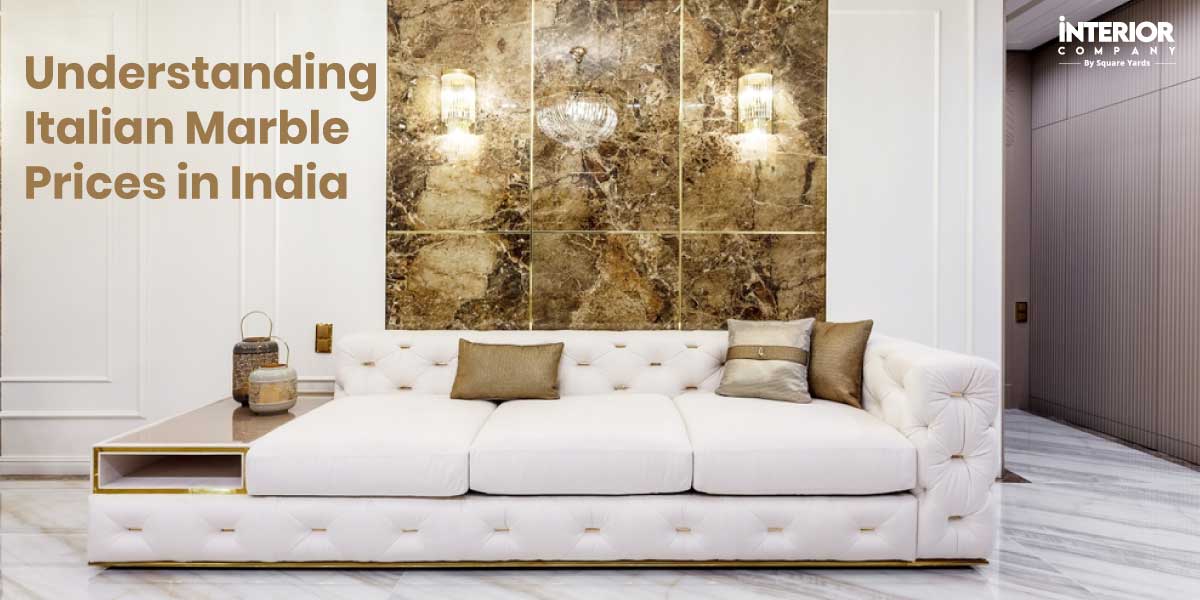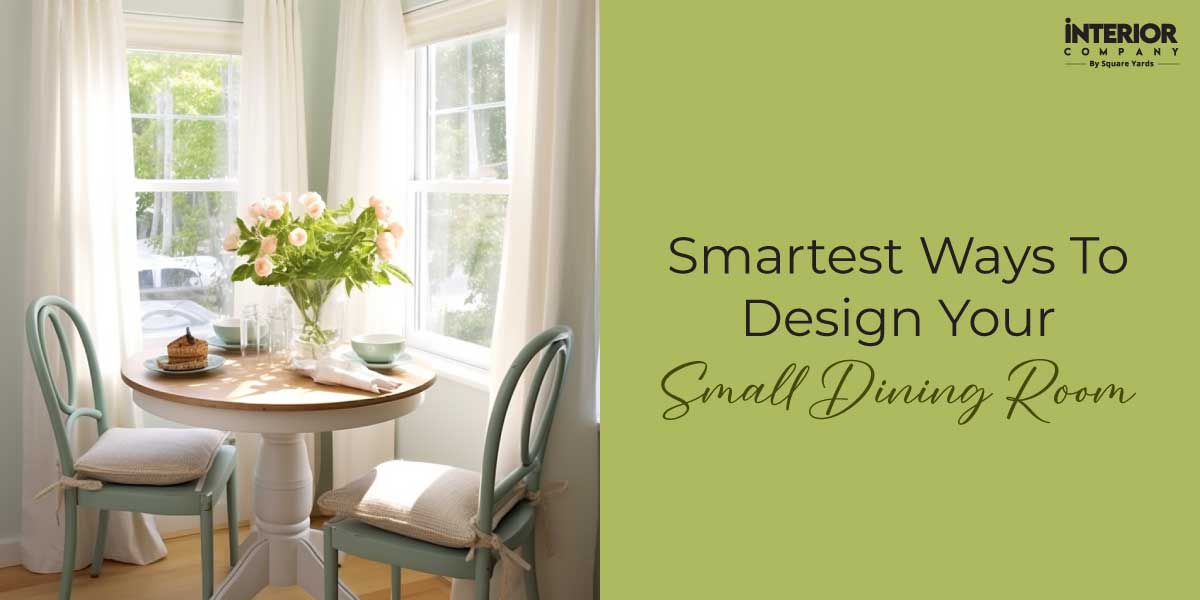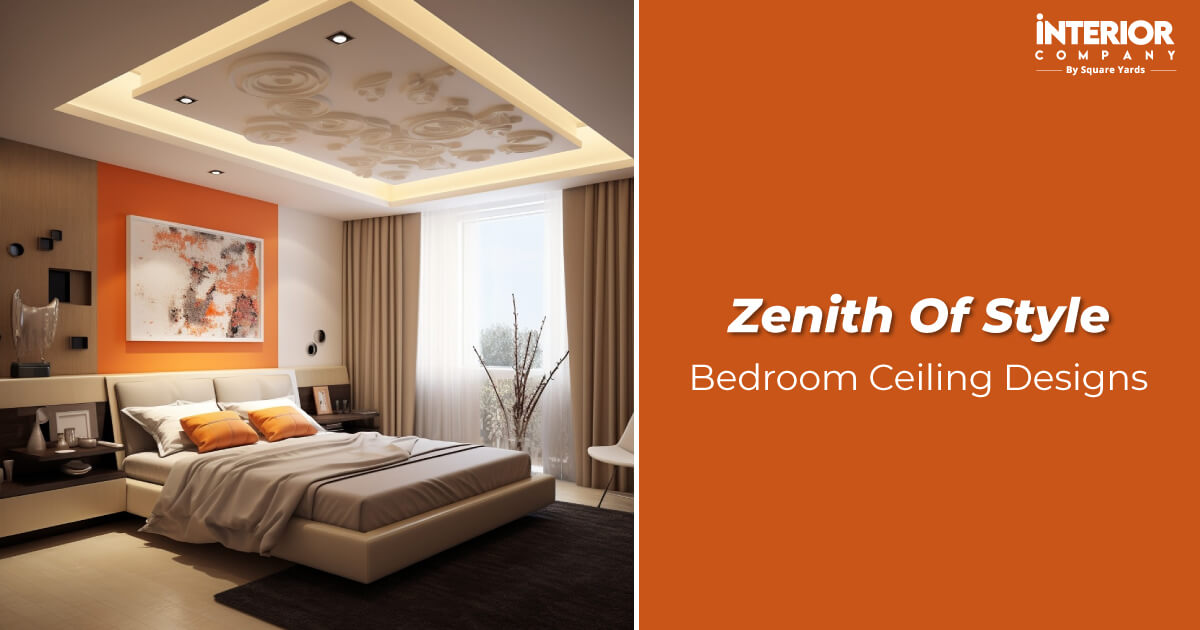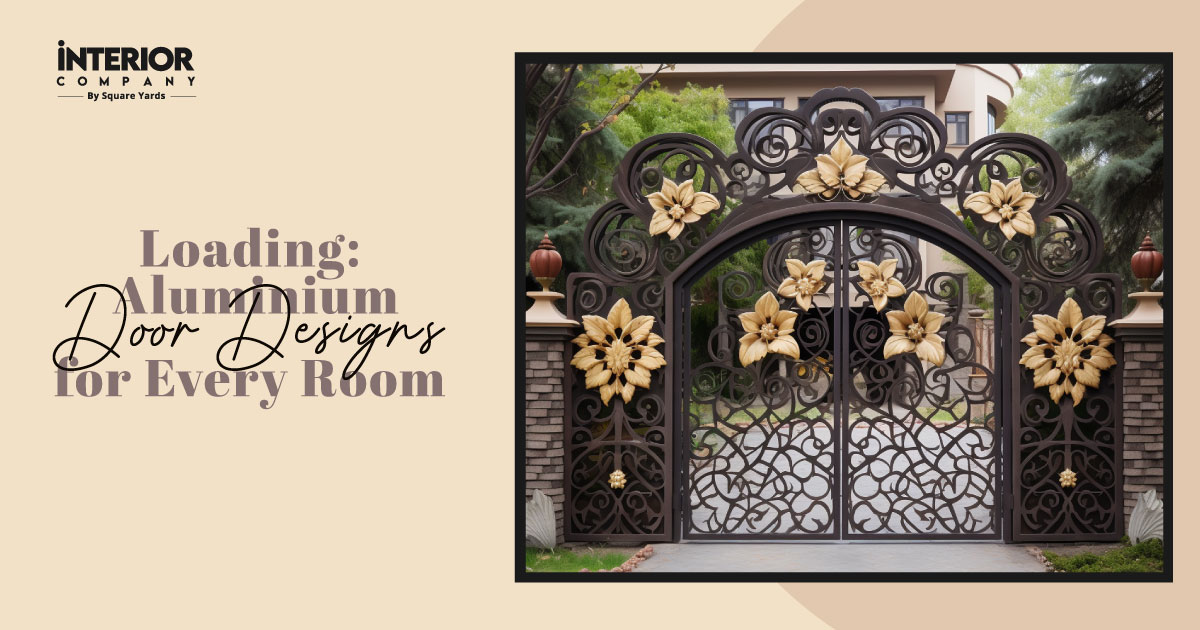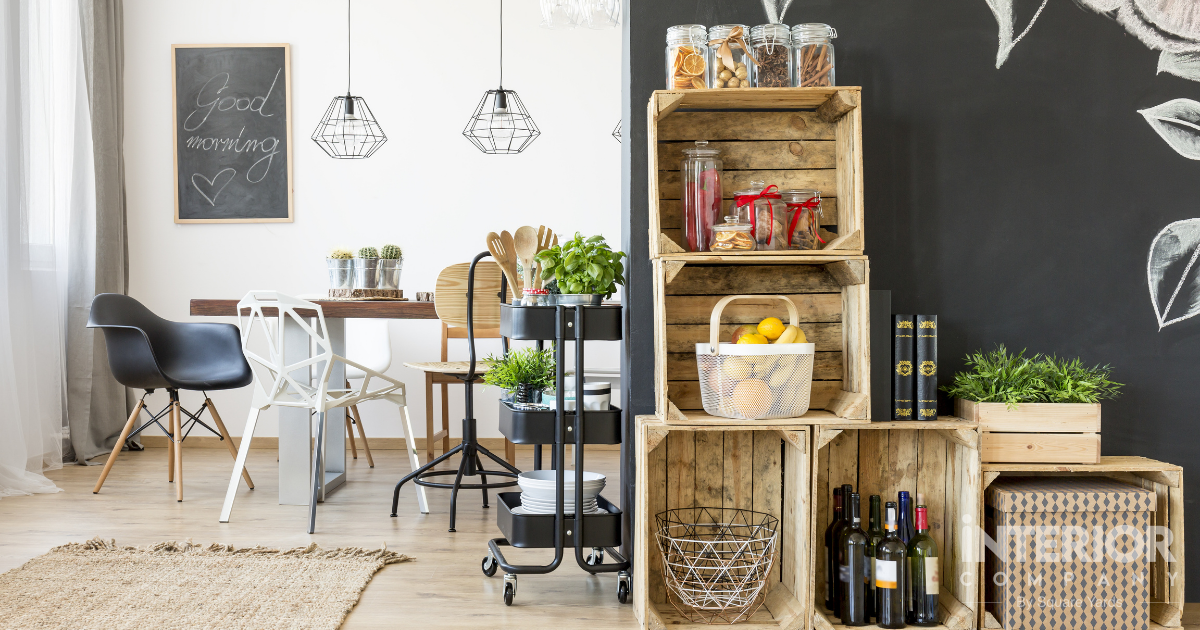Standard Modular Kitchen Size for a Functional Space
The kitchens today are no longer the roughly put civil cooking spaces with basic countertops and cabinetry. They have now revolutionised extraordinarily as functional and sleek kitchens to be as humanly optimum as possible. Designers now follow the standard modular kitchen dimensions which are finalised after complex research. The right dimensions help in the correct placement of kitchen equipment in the right direction.
Table of Content
The concept of ergonomic kitchens was introduced to prevent unnatural poses that might cause harm to one’s health in the long run. The modular kitchen standard size ensures that you have a pleasant cooking experience. This article enlists the various kitchen elements and the standard modular kitchen dimensions for comfortable cooking.
Modular Kitchen Countertop and Sink
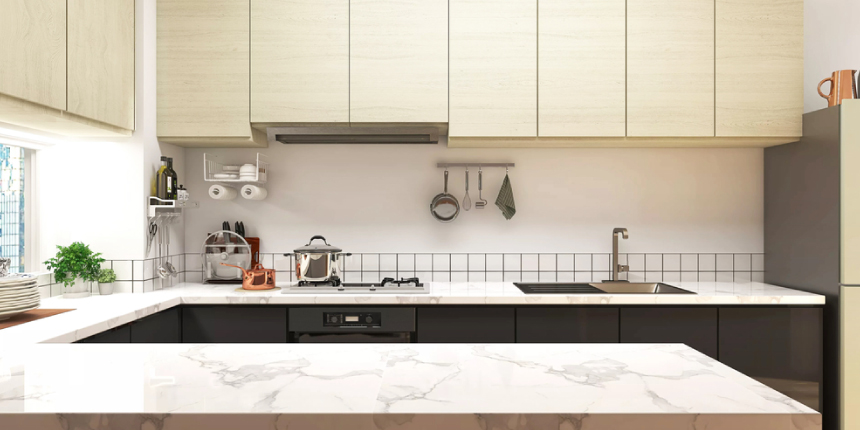
The countertop and sink were the first few elements of a modular kitchen to be standardised. Ideally, the height of the platform for an Indian kitchen must be around 34 inches. However, it also varies according to the height of the person who is using the kitchen. According to the defined set of rules, there should be a gap of 4 inches or 15cm between the top of the countertop and the elbow where you are standing. As per the modular kitchen standard dimensions, a standard platform size of 24 inches or 2 feet must be present to render ample cooking space.
The sink must always be of the same height as the kitchen countertop to maintain symmetry. The ideal depth of a sink is believed to be 56 cm. The standard size and dimensions of the sink range between 22 inches to 24 inches in length. The depth is supposed to be 10 inches and the width is around 30 to 34 inches.
Standard Measurements
Height: 72 cm
Width: 60 ' 90 ' 100 ' 120 cm
Depth: 56 cm
Overhead Kitchen Cabinets
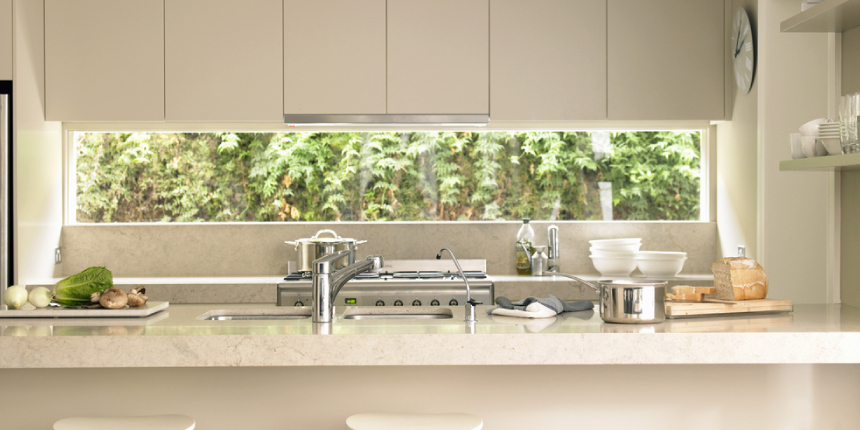
Overhead cabinets are one of the most valuable accessories in your kitchen which come in various styles, shapes, and sizes. It is usually recommended to keep the cabinet dimensions in mind during the drawing and planning stage before you allocate spaces for the overhead cabinets.
The modular kitchen cabinet dimensions are preferred to be 24 inches in width and length with a depth of 14 inches to 18 inches in the majority of cases. The width of these cabinets can range from anywhere between 9 inches to 48 inches which depends on the number of doors you want, the space utility, the types of things to be stored, and the design.
The wall cabinets should be designed in accordance with the user's height to avoid excessive bending or stretching. Some space is cut out for the loft to stow away the items not used on a regular basis. The lowest rung of the wall cabinets is used to store spatulas, spoons, and other basic ingredients.
Modular Kitchen Cabinet Standard Size
Height: 30 ' 36 ' 60 ' 72 ' 90 cm
Width: 40 ' 45 ' 50 ' 60 ' 80 ' 90 cm
Depths: 32 cm
Base Cabinets
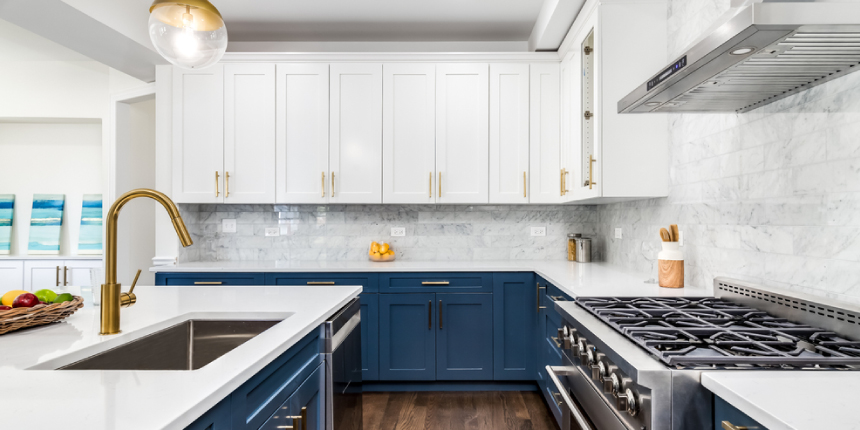
Your kitchen design is incomplete without your base cabinets because this is the place for major storage. The size of the cabinets must be taken into account before construction to achieve the desired results. Ideally, the height of your base cabinet from the ground to the kitchen countertop must be around 33 inches. The depth of the kitchen slab must be around 24 inches. These modular kitchen cabinet dimensions ensure that the base cabinets are accessible with easy storage options.
Standard Measurements
Height: 36 ' 85 cm
Width: 15 -20 ' 25 ' 30 ' 40 ' 45 ' 50 ' 60 ' 90 ' 100 ' 120 cm
Depth: 41 ' 56 cm
Storage Units
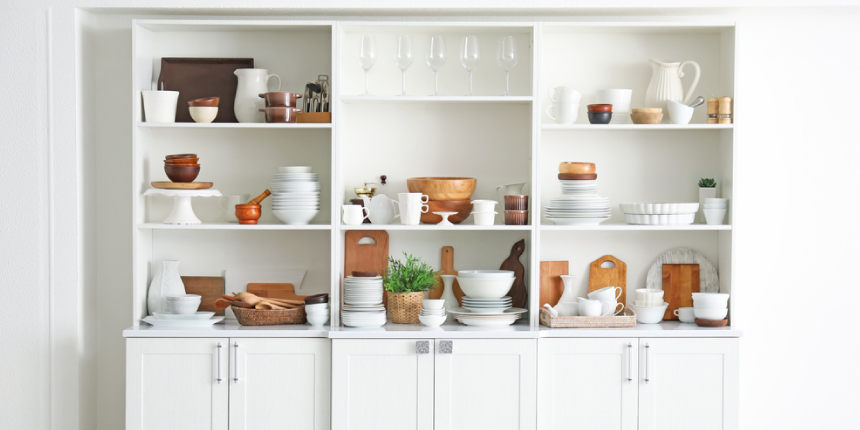
Whether you have a large kitchen or a compact one, the modular kitchen standard dimensions and size will be altered according to the space. The kitchen storage units are designed keeping in mind a few factors like height, utility and accessibility.
Ideally, the height of base cabinets from the countertop must be around 32 inches to 33 inches. The overhead cabinets range anywhere around 24 inches in size with a distance of at least 25 inches from the gas stove. The height of tall kitchen cabinets ranges from 83 inches to 85 inches. The depth is around 21 inches to 22 inches and the minimum width is around 24 inches.
Tip: It is recommended that while you design your kitchen storage units you should keep in mind the standard size of the fridge.
Standard Measurements
Height: 1960 ' 2080 cm
Width: 450 ' 600 cm
Depth: 560 cm
Kitchen Island
A kitchen island is majorly used as an extra workstation and elevates the functionality of the golden triangle which is prominent in modern kitchens. It is also sometimes used as a casual breakfast counter while in some cases it also serves as a hob and storage unit too. So, before you start designing the modular kitchen, decide on the functions that you want your kitchen island to serve so that your cooking space is fully functional.
| What is the Golden Triangle?
According to the golden triangle rule the storage unit (refrigerator), the preparation slab (sink), and the cooking range (stove) must be placed within a gap of four-nine feet. These elements are the focal points of the kitchen and must be positioned strategically. It is recommended that the refrigerator and stove be placed opposite to each other with the sink in the center, with a resultant shape of a tentative triangle. Frequently used appliances should be placed closer to the refrigerator to increase the utility of the golden triangle. |
Kitchen islands do not have a standard size. However, be sure that a kitchen island must not use more than 10 percent of the overall space in the kitchen. Hence, the ideal measurements are a maximum breadth x length of 3.5 feet x 4 feet. A bigger island will restrict your flow of movement. If you have a large kitchen you can install a kitchen island from all sides. The average dimensions of a large kitchen are 60 x 30 inches to 80 x 40 inches, with a clearance of 36 inches to 42 inches on all sides. If you have a small kitchen the minimum dimensions must be around 40 inches x 40 inches.
Standard Measurements
Height: 72 cm
Width: 60 ' 90 ' 100 ' 120 cm
Depth: 56 cm
Kitchen Backsplash
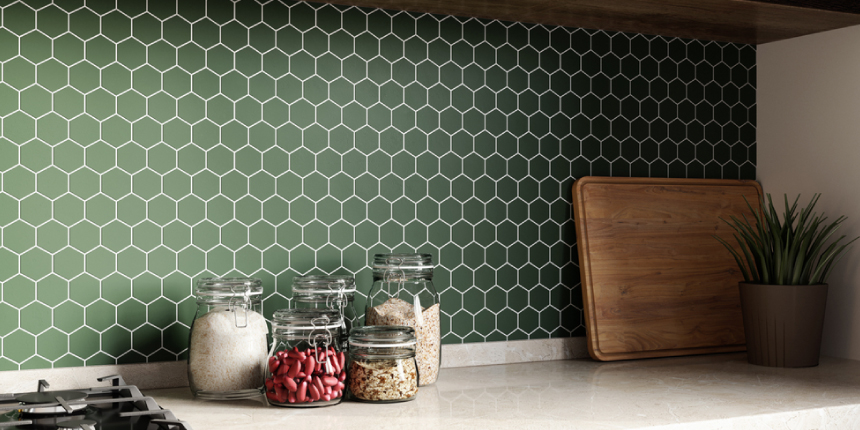
Kitchen backsplashes add a differentiated aesthetic to the kitchen design. The modular kitchen standard size of a backsplash must be 24 inches. The ideal height of the kitchen backsplash must be around 60 cm.
Kitchen Window
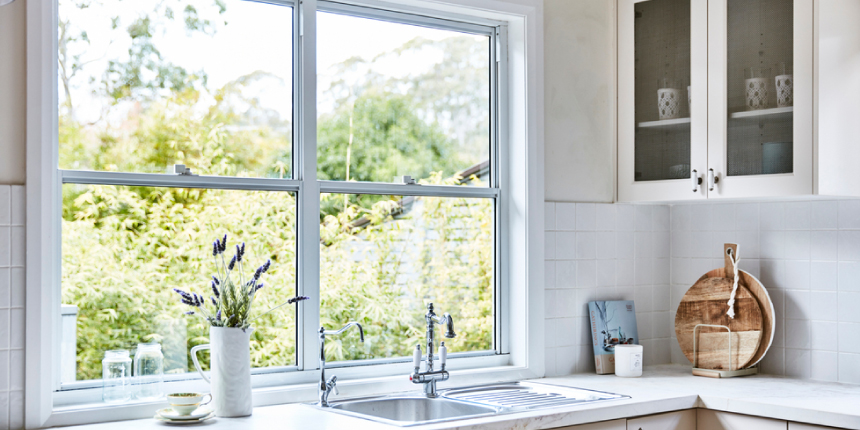
A kitchen window plays a vital role as an abundance of natural light helps in creating a better working environment. The standard modular kitchen dimensions of a window range from 24 to 48 inches in width and 24 inches to 90 inches in height. You can go in either direction from vintage windows, and double-hung windows to full-length windows depending on the kitchen size.
Breakfast Counter
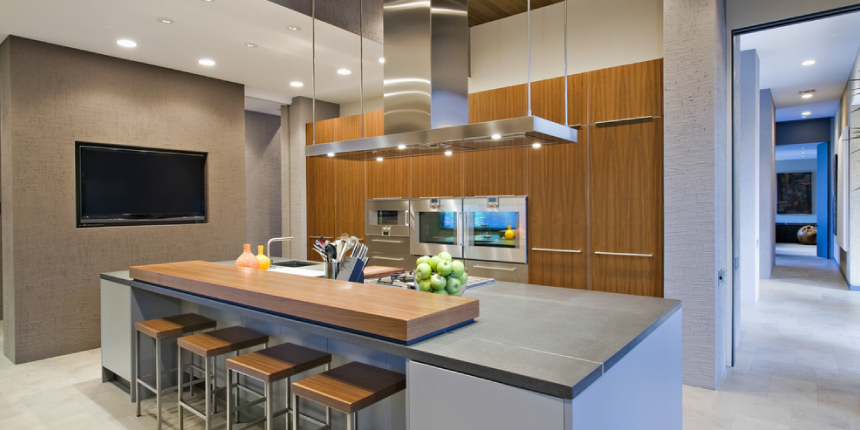
A breakfast kitchen counter is a hot trend that has taken the world of modular kitchens by storm. It is similar to the kitchen island which provides additional counter space. The breakfast kitchen counter is raised around 20 to 30 cm. Covering up the messy countertop and doubling up the room partition are some of the additional features of a breakfast counter.
Don’t Miss Out!
| Kitchen Renovation Ideas | Unique Kitchen Renovation Ideas and Designs |
| Dream Kitchen Pantry | Ideas for Your Dream Kitchen Pantry |
Kitchen Chimney
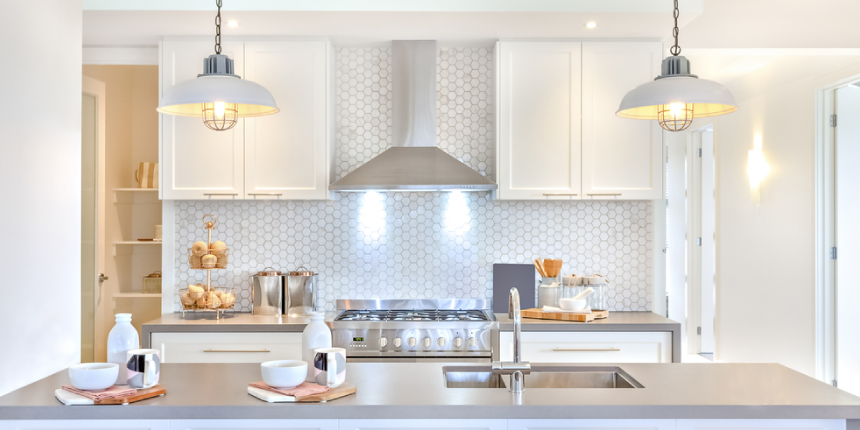
The chimney is one of the most important elements of a modular kitchen that makes the air inside breathable. The standard size of a chimney is supposed to be 60 cm to 90 cm.
Time to Design!
In this article, we have tried to cover all the elements that are present in a modular kitchen. It is important to abide by the modular kitchen standard dimensions to curate a functional working space. Contact Interior Company for further assistance if you are looking to revamp your kitchen or build one from the ground up.
kitchen Design Ideas for You
- Shape
- Color
- Finish
- Theme
- Backsplash Color
- Backsplash Material
- Cabinet Style
- Counter Colour
- Floor Material
- Size
- Almond Brown Color Kitchen Design
- Beige Color Kitchen Design
- Black Color Kitchen Design
- Blue Color Kitchen Design
- Brown Color Kitchen Design
- Charcoal Black Color Kitchen Design
- Charcoal Grey Color Kitchen Design
- Coral Color Kitchen Design
- Cream Color Kitchen Design
- Dark Grey Color Kitchen Design
- Gold Color Kitchen Design
- Green Color Kitchen Design
- Grey Color Kitchen Design
- Ivory Color Kitchen Design
- Light Brown Color Kitchen Design
- Multicolour Color Kitchen Design
- Natural Brown Color Kitchen Design
- Nude Color Kitchen Design
- Off White Color Kitchen Design
- Olive Color Kitchen Design
- Olive Green Color Kitchen Design
- Olive Rust Color Kitchen Design
- Orange Color Kitchen Design
- Pink Color Kitchen Design
- Purple Color Kitchen Design
- Red Color Kitchen Design
- Silver Color Kitchen Design
- Smokey Blue Color Kitchen Design
- Smokey Grey Color Kitchen Design
- Stone Color Kitchen Design
- Teal Color Kitchen Design
- White Color Kitchen Design
- Wooden Brown Color Kitchen Design
- Yellow Color Kitchen Design
- Contemporary Theme Kitchen Design
- Countryside Theme Kitchen Design
- Industrial Theme Kitchen Design
- Luxurious Theme Kitchen Design
- Mid-Century Modern Theme Kitchen Design
- Minimalist Theme Kitchen Design
- Modern Theme Kitchen Design
- Modern -Industrial Theme Kitchen Design
- Rustic Theme Kitchen Design
- Scandinavian Theme Kitchen Design
- Traditional Theme Kitchen Design
- Beige Backsplash Color Kitchen Design
- Black Backsplash Color Kitchen Design
- Blue Backsplash Color Kitchen Design
- Brown Backsplash Color Kitchen Design
- Gray Backsplash Color Kitchen Design
- Green Backsplash Color Kitchen Design
- Metallic Backsplash Color Kitchen Design
- Multi Backsplash Color Kitchen Design
- Orange Backsplash Color Kitchen Design
- Red Backsplash Color Kitchen Design
- White Backsplash Color Kitchen Design
- Yellow Backsplash Color Kitchen Design
- Brick Backsplash Material Kitchen Design
- Cement Tile Backsplash Material Kitchen Design
- Ceramic Tile Backsplash Material Kitchen Design
- Engineered Quartz Backsplash Material Kitchen Design
- Glass Tile Backsplash Material Kitchen Design
- Granite Backsplash Material Kitchen Design
- Marble Backsplash Material Kitchen Design
- Mosaic Tile Backsplash Material Kitchen Design
- Porcelain Tile Backsplash Material Kitchen Design
- Stone Slab Backsplash Material Kitchen Design
- Stone Tile Backsplash Material Kitchen Design
- Terra-Cotta Tile Backsplash Material Kitchen Design
- Window Backsplash Material Kitchen Design
- Wood Backsplash Material Kitchen Design
- Beige Counter Colour Kitchen Design
- Black Counter Colour Kitchen Design
- Blue Counter Colour Kitchen Design
- Brown Counter Colour Kitchen Design
- Gray Counter Colour Kitchen Design
- Green Counter Colour Kitchen Design
- Multi Counter Colour Kitchen Design
- Pink Counter Colour Kitchen Design
- White Counter Colour Kitchen Design
- Yellow Counter Colour Kitchen Design
- Carpet Floor Material Kitchen Design
- Cement Tile Floor Material Kitchen Design
- Ceramic Tile Floor Material Kitchen Design
- Dark Hardwood Floor Material Kitchen Design
- Light Hardwood Floor Material Kitchen Design
- Marble Floor Material Kitchen Design
- Medium Hardwood Floor Material Kitchen Design
- Porcelain Tile Floor Material Kitchen Design
Ready for a home transformation?
Let our designers assist you!
Recent Posts
Ans. The standard modular kitchen dimensions usually are around 8 feet wide X 10 feet long.
Ans. The standard height of modular kitchen is 3 feet or 36 inches above the floor.
Ans. The standard height of a kitchen platform is around 34 inches. As a ground rule, a gap of 4 inches must be present between the elbow where you are standing and the top of the countertop.
Related Category
- Dining Room
- False Ceilings
- Paint and Color
- Tips and Advice
- Walls and Texture









