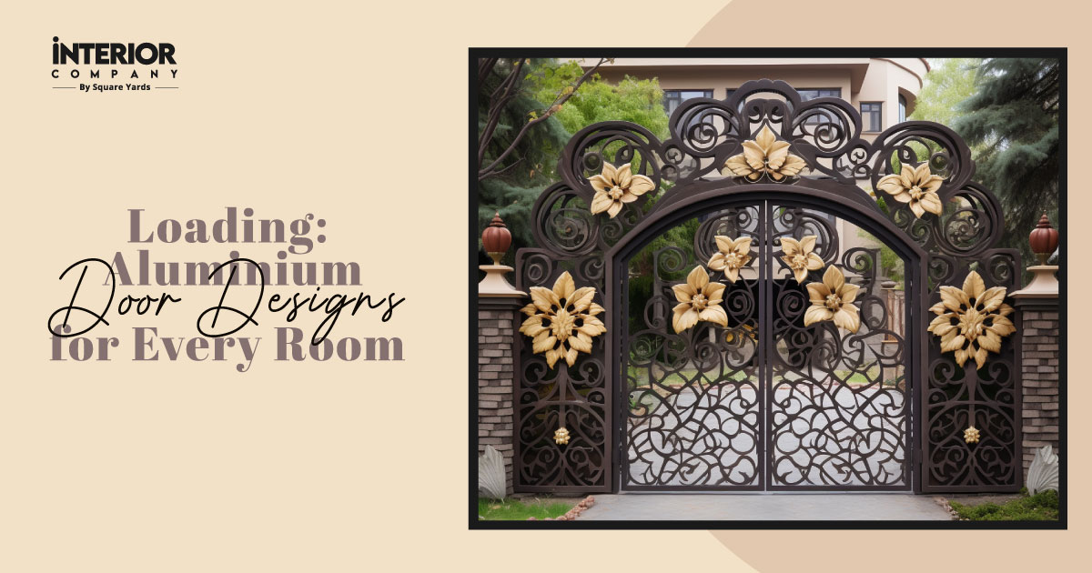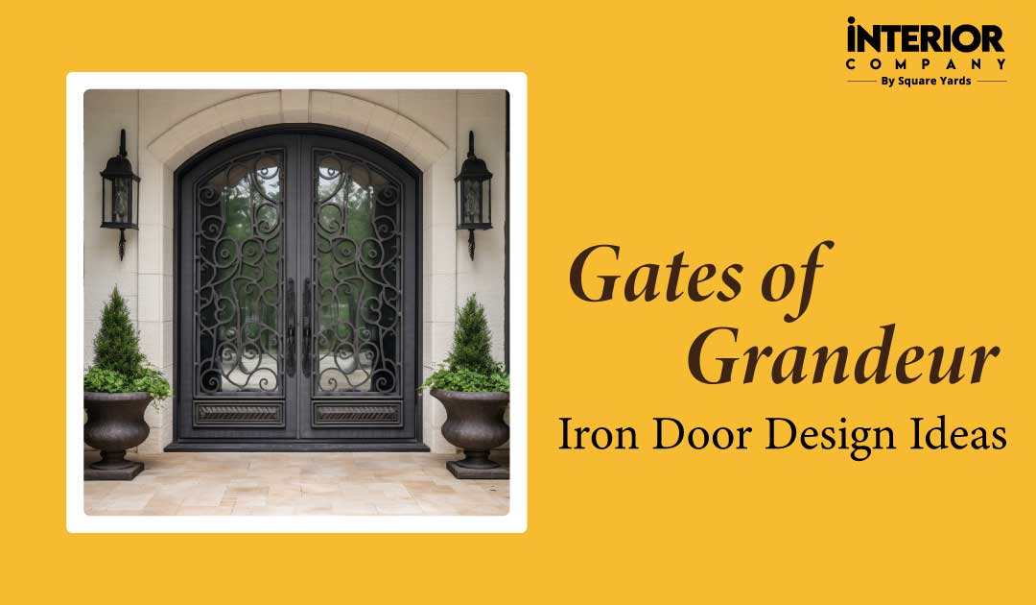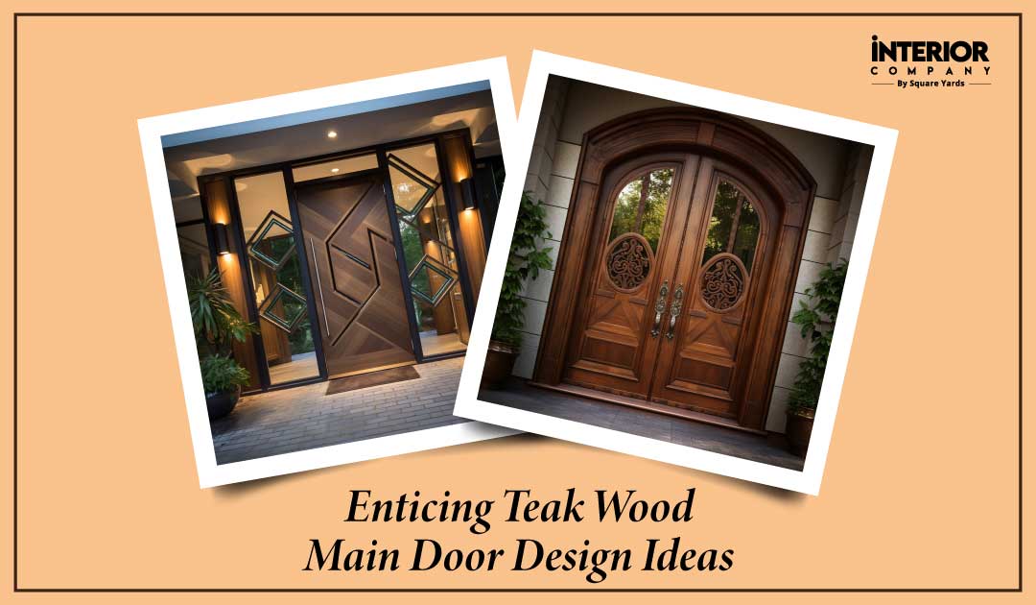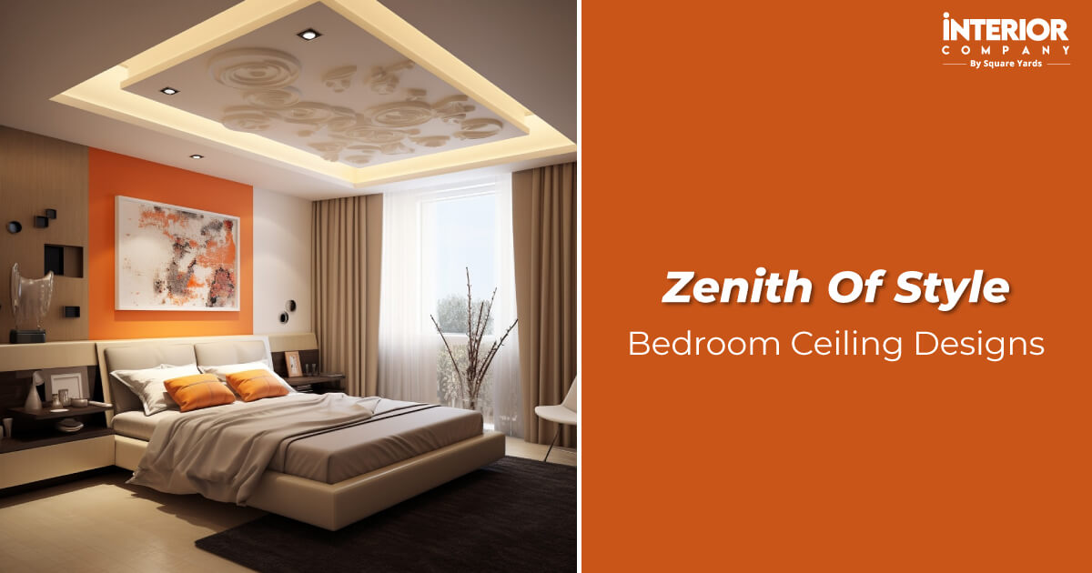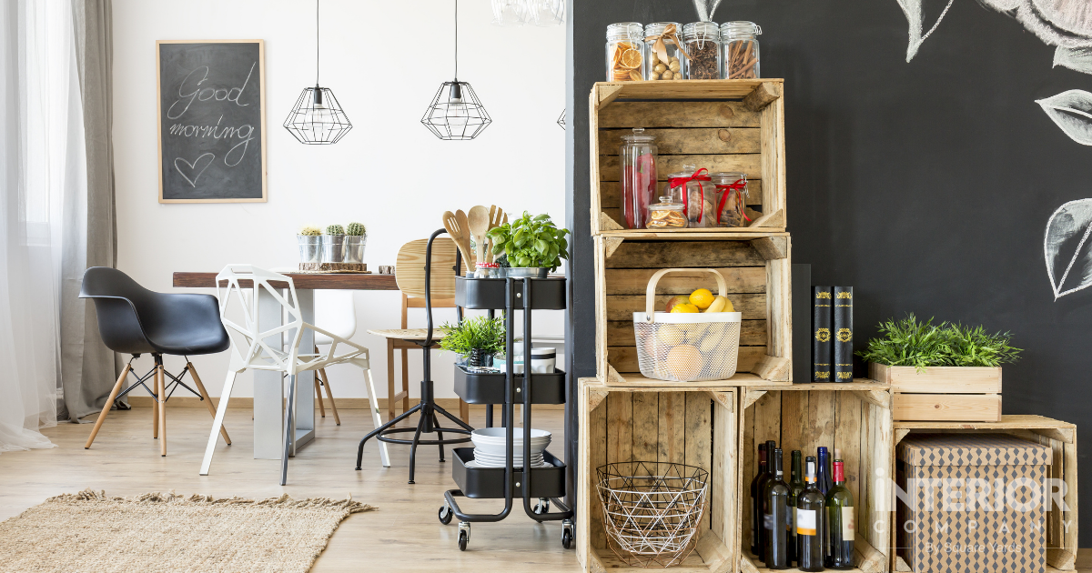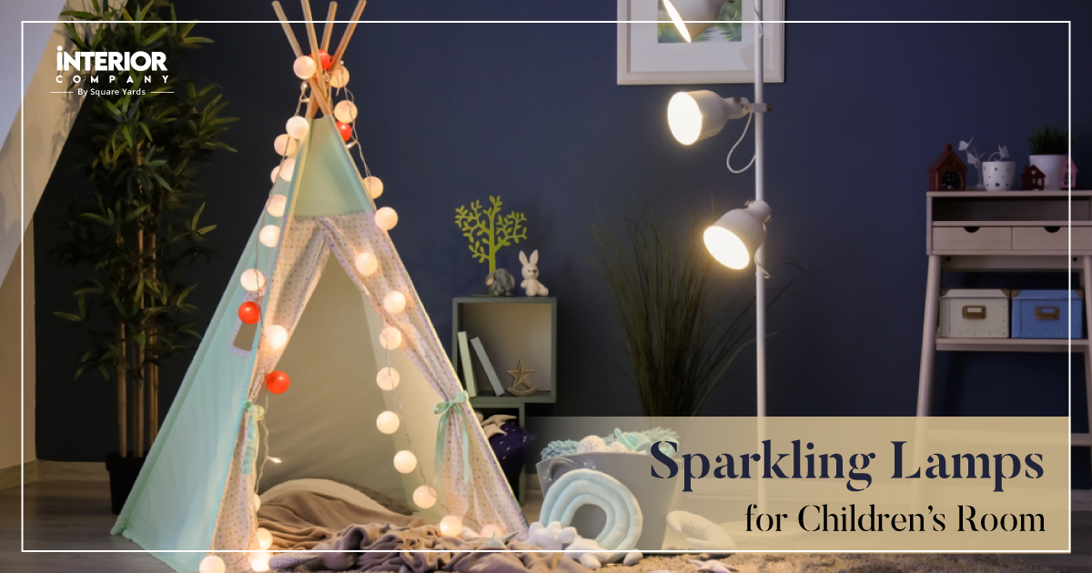- Home
- Trends
- Furniture And Decor
- Exterior Design
- Modern Two Floor House Designs
Double the Space, Double the Style: Modern Two-Storey Homes
Two storeys – double the possibilities. When it comes to modern designs, the two-storey house reigns supreme. Designing a home isn’t just about four walls and a roof; it is about creating a space where memories are made, dreams come to life, and every corner reflects a piece of who you are.
Table of Content
What Defines a Modern Two-storey House?
- 1.1 Compact Double-Storey House Design
- 1.2 Contemporary Double-Storey House Design
- 1.3 Industrial Style Double-Storey House Design
- 1.4 Wood and Glass Lattice Exterior Double-Storey House Design
- 1.5 Double-Storey House Design with Four Bedrooms and Balcony
- 1.6 Double-Storey House Design with Basement Garage
- 1.7 Modern Double-Storey House Design with Sloped Roof
Designing a Modern Two-Storey House
Conclusion
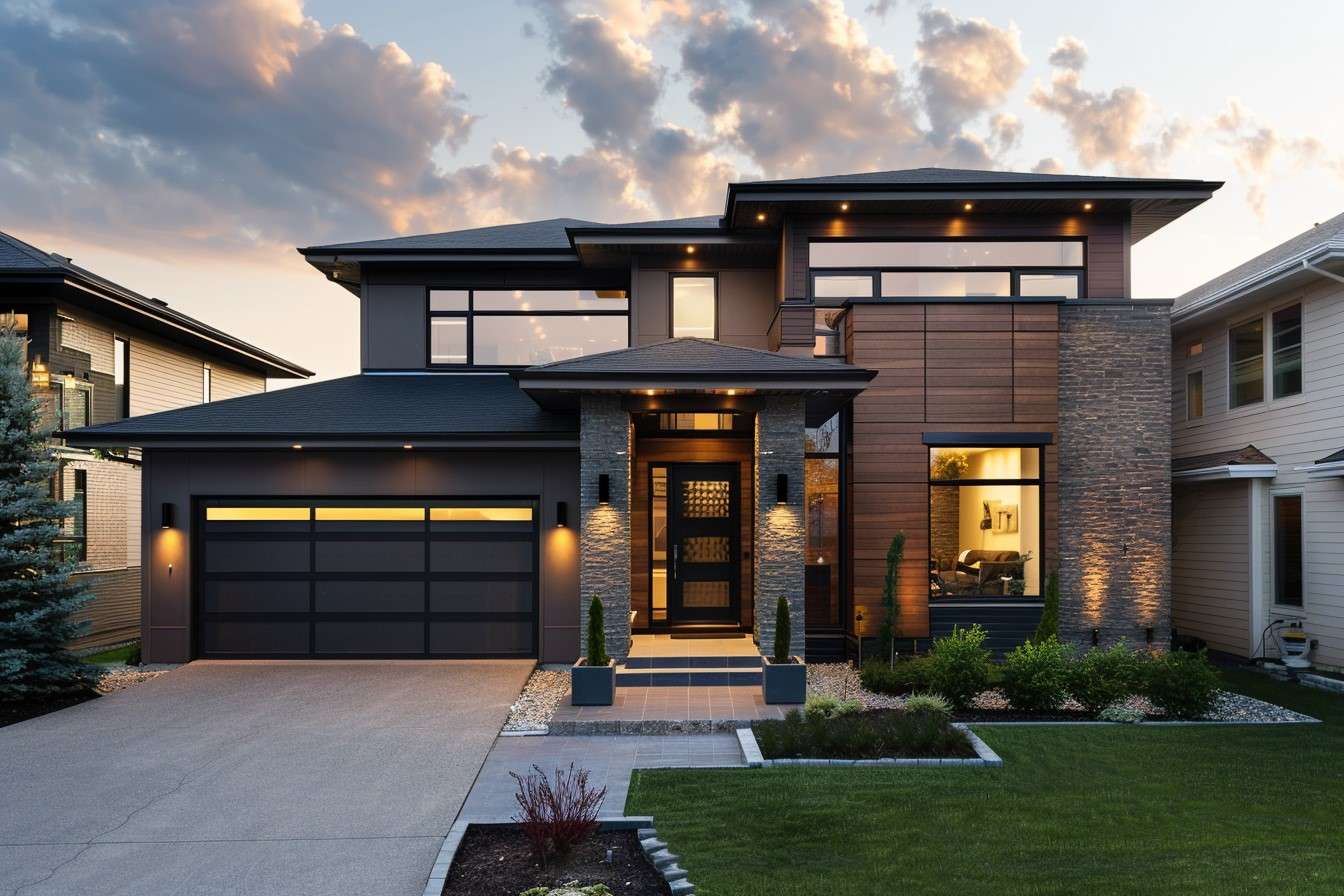
Single-storey living has charm, but two-storey homes offer unparalleled space, privacy, and architectural intrigue. Whether you are a growing family needing extra bedrooms or a design enthusiast looking to make a statement, a two-storey home is a blank slate waiting for your personal masterpiece.
If you desire minimalism or a cosy family abode, a modern two-storey house can be tailored to meet your unique needs and tastes. Let us explore the key aspects and ideas that can transform your vision into reality.
What Defines a Modern Two-storey House?
A modern two-storey house design is characterised by its sleek design and functional layout. These homes are designed to maximise space, incorporate the latest architectural trends, and offer comfortable living spaces.
Here are some key elements that define a modern two-storey house:
Design Elements: Modern two-storey houses often feature open-plan layouts that combine the kitchen, dining, and living areas into a single, cohesive space. This two-floor house design fosters a sense of openness and allows for easy movement and interaction between different home areas.
Large Windows and Natural Light: One hallmark of modern design is using large windows to bring in natural light. These expansive windows enhance the home’s aesthetic appeal and create a bright, airy atmosphere.
Minimalist Aesthetics: Modern homes are known for their minimalist design, which is characterised by clean lines, simple forms, and a lack of excessive ornamentation. This approach creates a sleek and uncluttered look, making the space feel larger and more organised.
Luxurious Master Suites: Modern two-storey houses often include luxurious master suites with spacious bedrooms, walk-in closets, and en-suite bathrooms. These suites are designed to provide a private retreat within the home, offering comfort and convenience.
Innovative Staircase Designs: The staircase in a modern two-storey house is not just a functional element but also a design feature. Options like floating staircases, spiral staircases, and those with glass railings add a unique touch to the overall design.
Smart Home Technology: Integrating smart home technology is another defining feature of modern two-storey houses. Automated lighting, heating, security, and entertainment systems enhance convenience and efficiency.
Outdoor Living Spaces: Modern design often extends to outdoor living areas such as terraces, balconies, and patios. These spaces complement the interior and provide additional areas for relaxation and entertainment.
Here are some two-storey designs for you to take inspiration from:-
Compact Double-Storey House Design
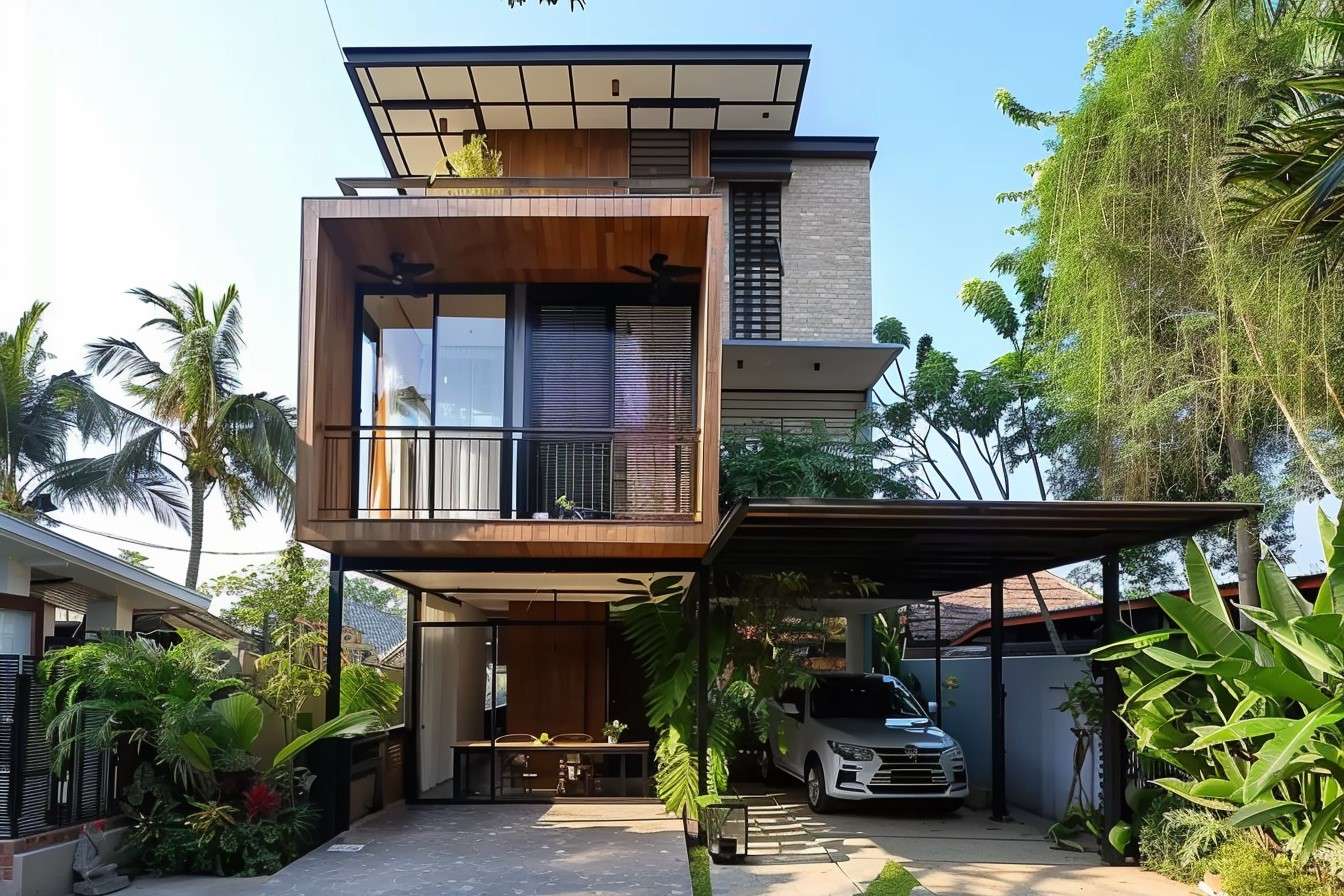
Space constraints shouldn’t hinder your dream home. Small two-floor house design offer a practical and stylish solution for homeowners with limited land. These designs create an efficient and cosy living space by maximising vertical space. From clever layout strategies to thoughtful interior design choices, these homes demonstrate that size isn’t everything. A well-crafted two-storey house can provide comfort, functionality, and character, even in a smaller footprint. Compact two-storey houses incorporate smart storage solutions such as built-in cabinets, under-stair storage, and multi-purpose furniture to make the most of limited space.
Contemporary Double-Storey House Design
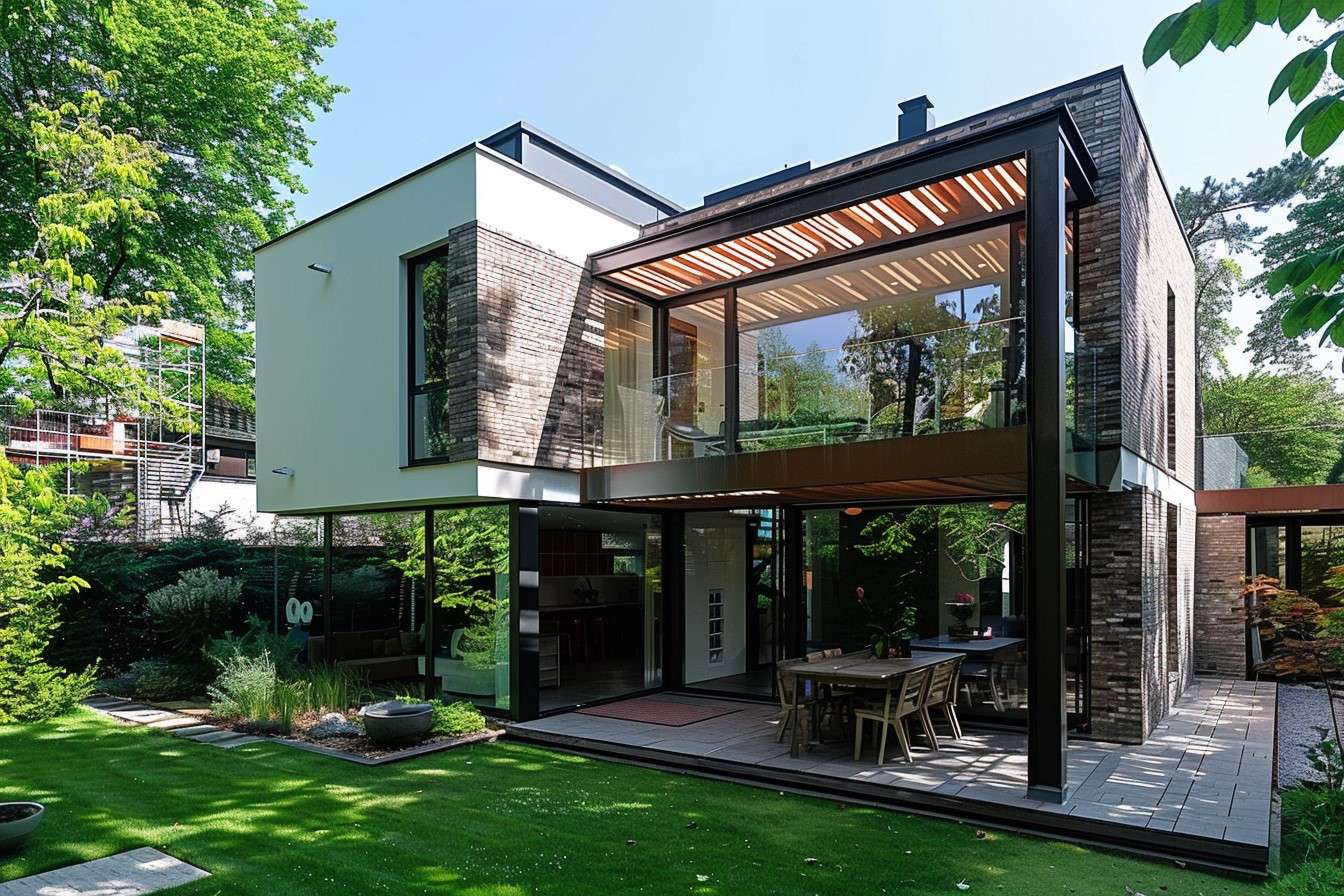
Contemporary two-storey homes are a hallmark of modern architecture. They feature clean lines, open floor plans, and a focus on natural light. These homes offer a perfect balance of style and functionality, catering to the needs of modern living. They usually combine elements such as glass, steel, concrete, and natural wood. This combination boosts the home’s longevity and sustainability while creating a visually appealing look. Modern two-floor house design exemplifies these principles perfectly.
Industrial Style Double-Storey House Design
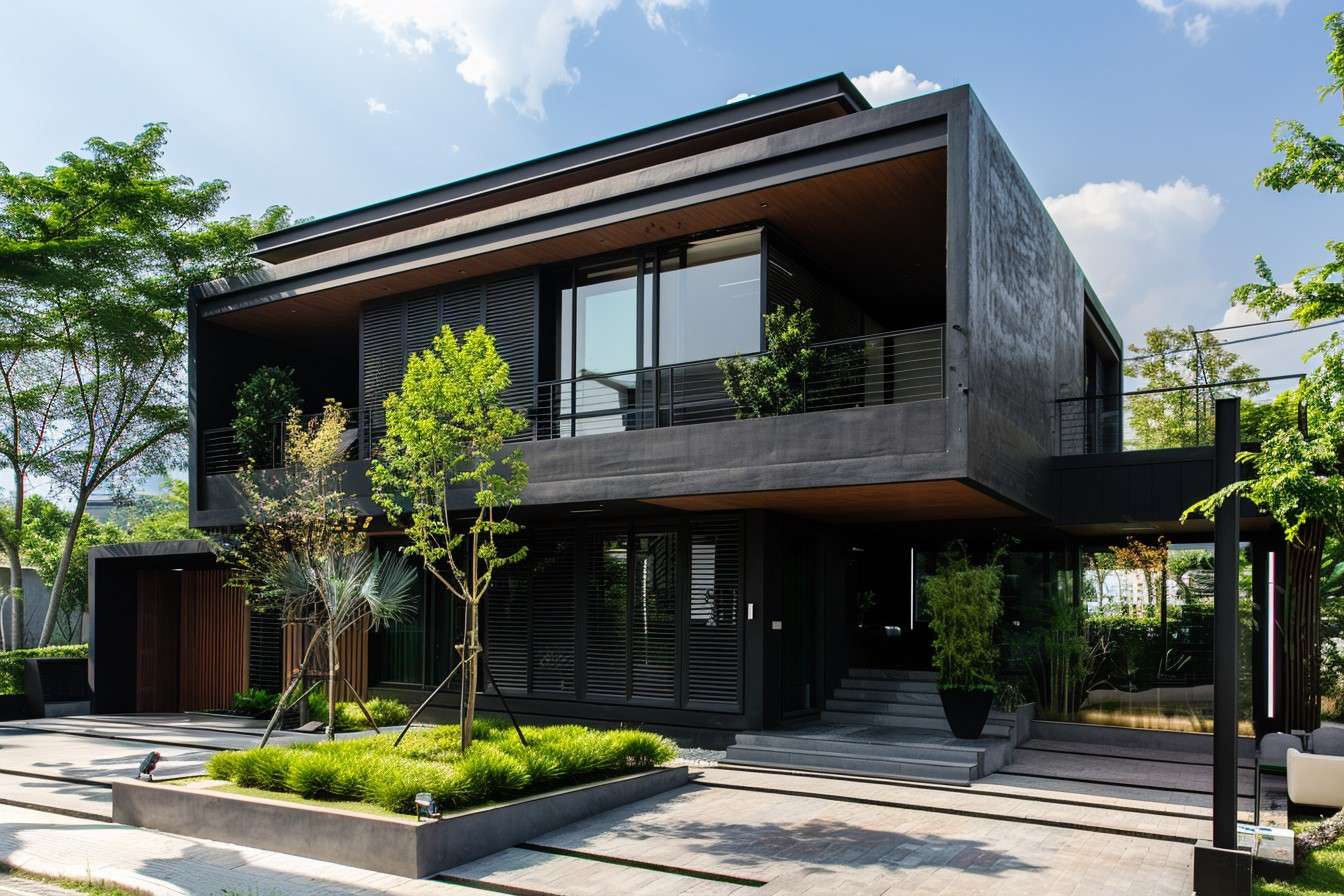
The industrial-style two-storey house design draws inspiration from factories and warehouses’ raw, unfinished aesthetics. This architectural approach is characterised by its rugged charm, utilitarian features, and a blend of modern and vintage elements. Shades of grey, black, white, and earth tones dominate the colour scheme, often complemented by metallic accents. Pendant lights, Edison bulbs, and track lighting are popular industrial-style double-storey house design options.
Wood and Glass Lattice Exterior Double-Storey House Design
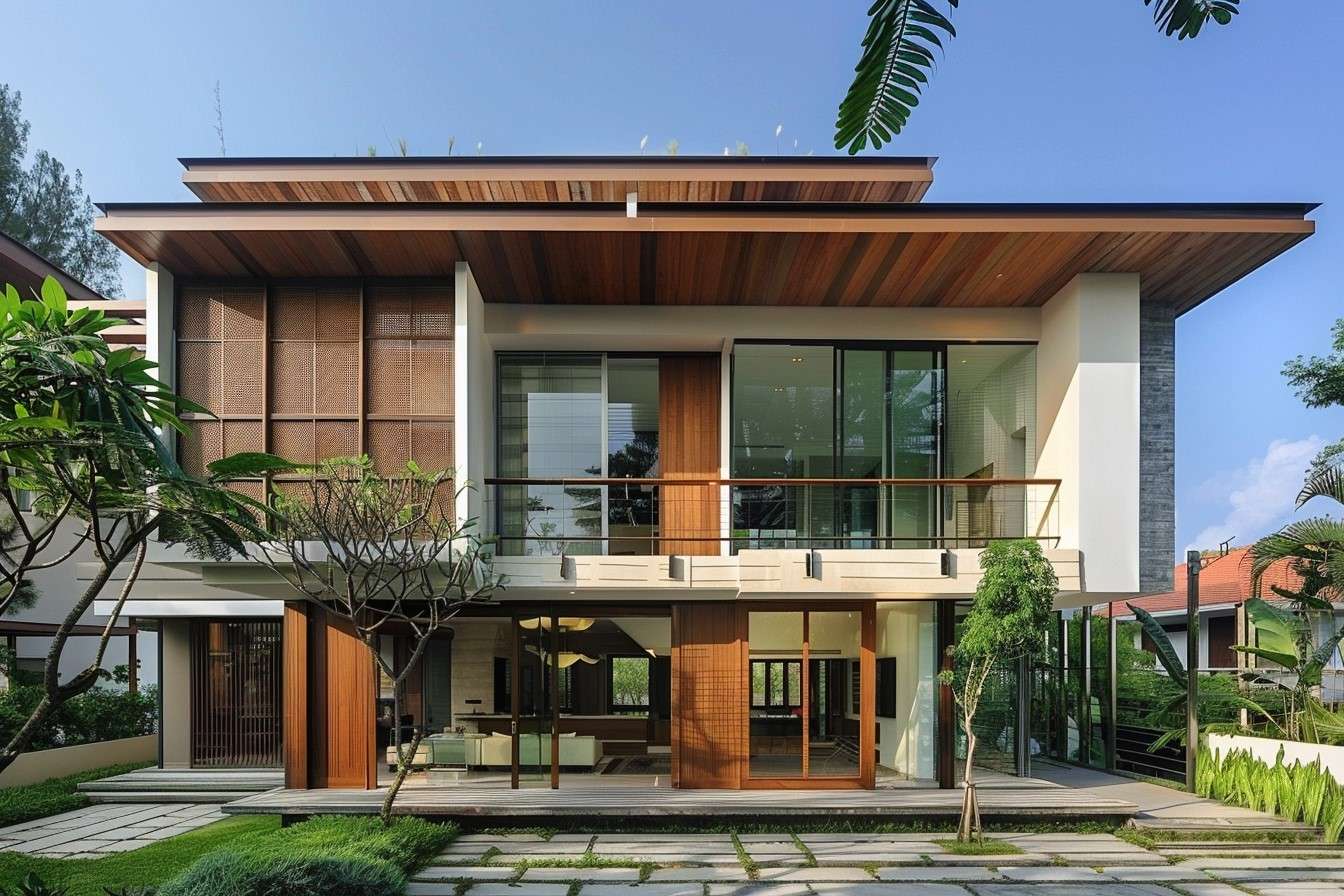
A modern double-storey house design featuring wood and glass lattice exteriors blends modern aesthetics and functional elegance. This architectural style leverages the natural beauty of wood and the sleekness of glass to create a striking facade that is visually appealing and practical. This home exudes elegance and sophistication despite its understated appearance. The glass and wooden latticework by the entrance door add a touch of glamour, enhancing the overall aesthetic. The simplicity of the balcony railing also adds a subtle yet intriguing element to the space.
Double-Storey House Design with Four Bedrooms and Balcony
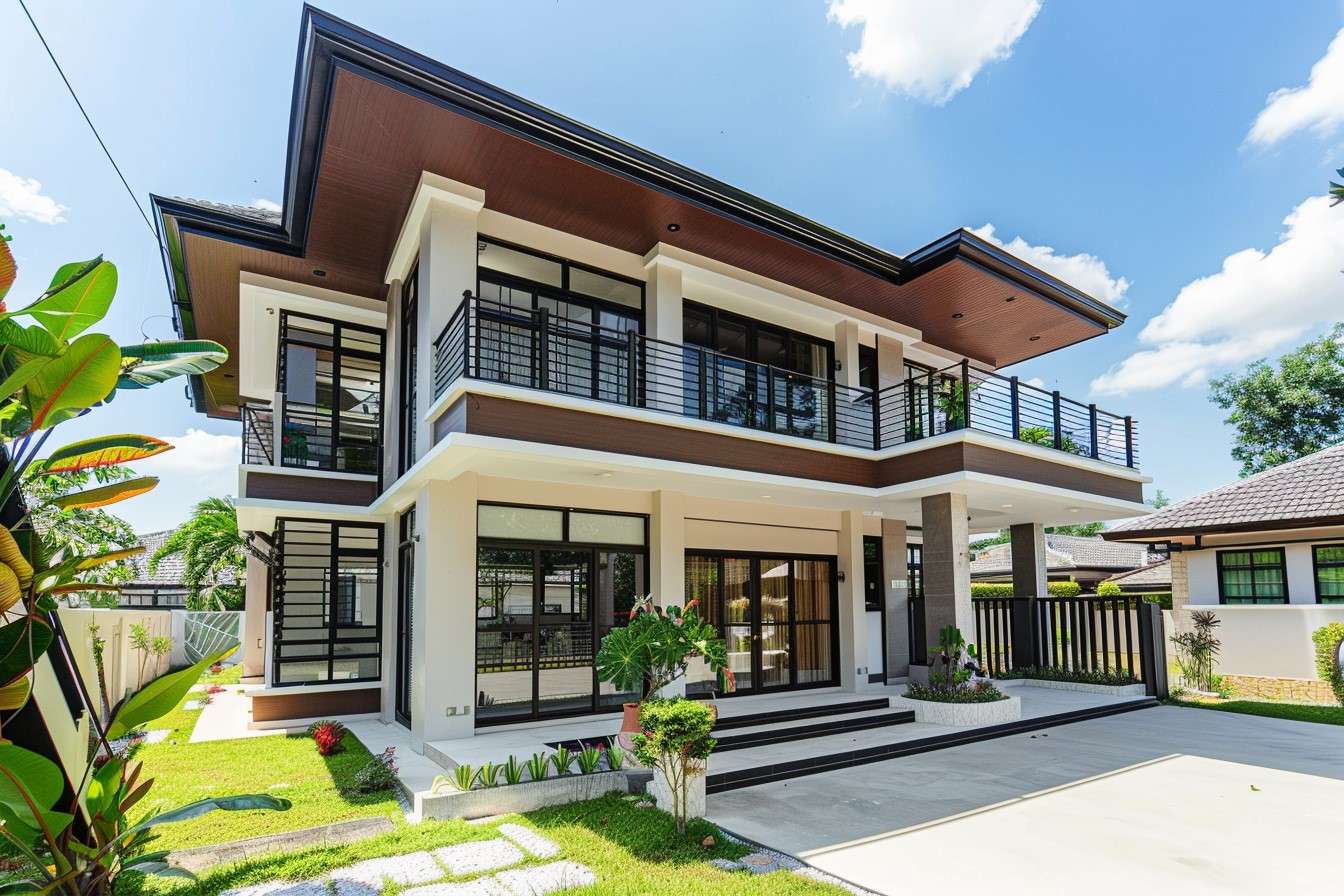
A modern double-storey house with four bedrooms and a balcony offers a versatile and spacious living space. The design can be adapted to various architectural styles and family sizes. This exquisite design integrates open and private spaces, setting a new standard for modern architecture. The layout includes three bathrooms, two alfresco areas, a spacious living room, a large and well-appointed kitchen, a rumpus room, and four generously sized bedrooms. The exterior has elegant and sophisticated features, making it an ideal choice for a large or expanding family seeking a blend of functionality and aesthetic appeal. This design provides ample space for relaxation and entertainment and ensures privacy and comfort for every family member.
Double-Storey House Design with Basement Garage
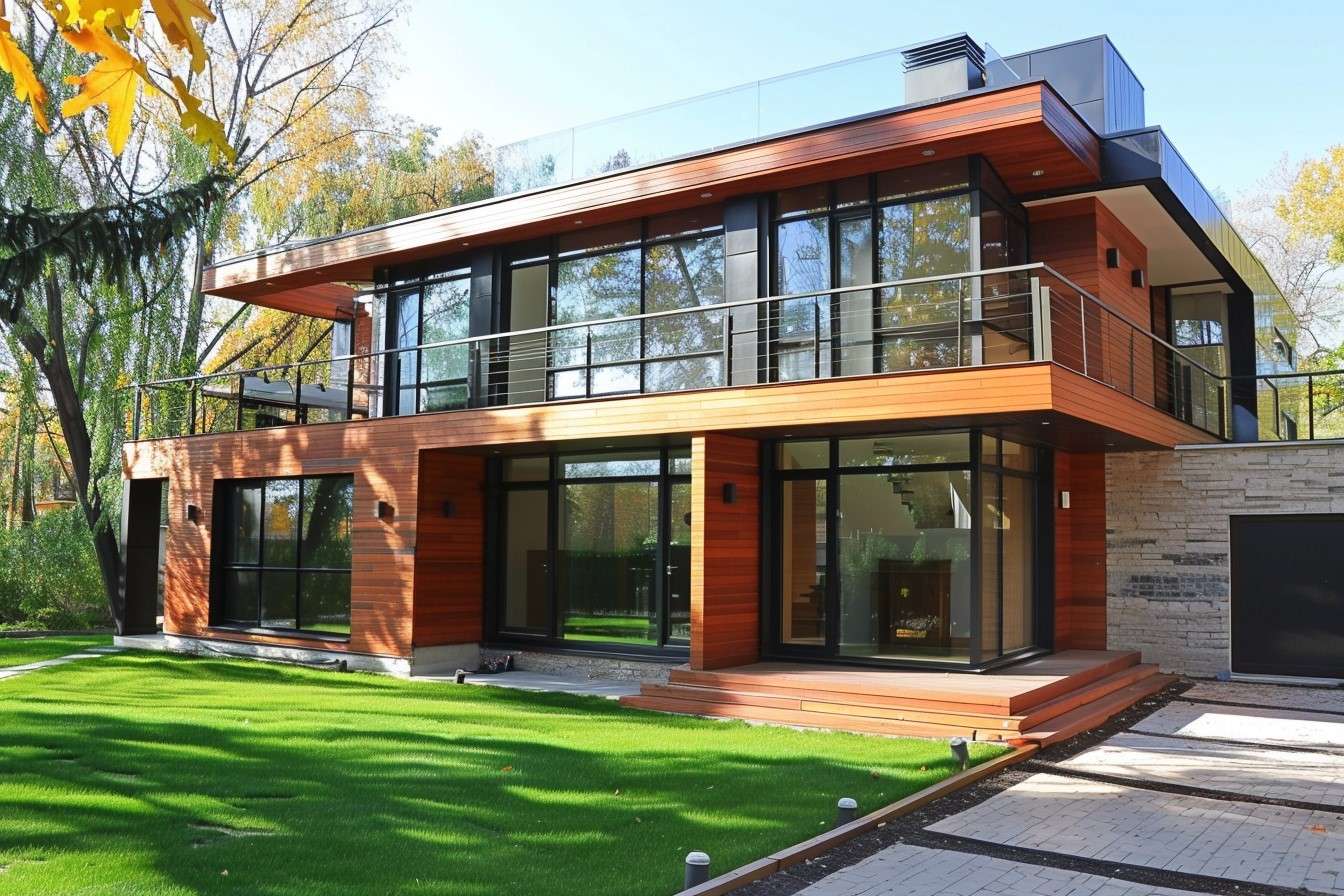
A double-storey house design with a basement garage offers a blend of functionality, elegance, and efficient use of space. The exterior of a double-storey house with a basement garage can feature a variety of materials such as stone, brick, wood, or modern cladding, creating an advanced and cohesive look. Architectural elements like large windows, balconies, and landscaped gardens enhance the property’s looks and curb appeal. The basement garage is a standout feature, providing secure and concealed parking. This setup maximises the above-ground living space while maintaining a clean and uncluttered exterior.
Modern Double-Storey House Design with Sloped Roof
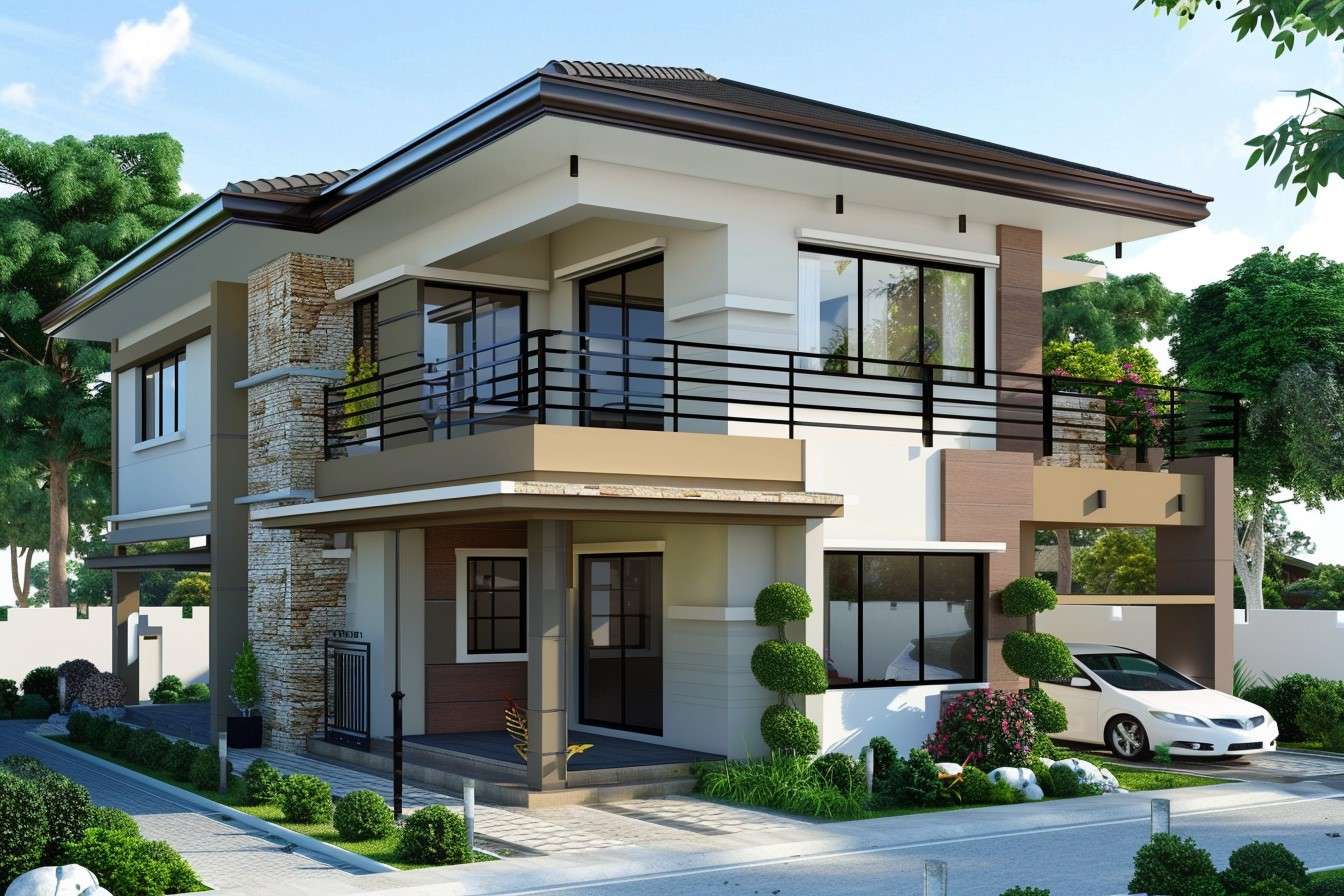
Sloped roofs present several benefits for two-storey house design. They enhance natural ventilation by allowing air to circulate efficiently, which helps regulate the temperature in the home’s upper levels. Additionally, sloped roofs provide superior protection against wind, snow, and rain by effectively deflecting these elements away from the house. This design naturally channels rainwater, reducing the risk of water damage to the exterior walls and foundation. Furthermore, maintenance of sloped roofs tends to be more economical than flat roofs, as they are less prone to developing structural issues and cracks.
Designing a Modern Two-Storey House
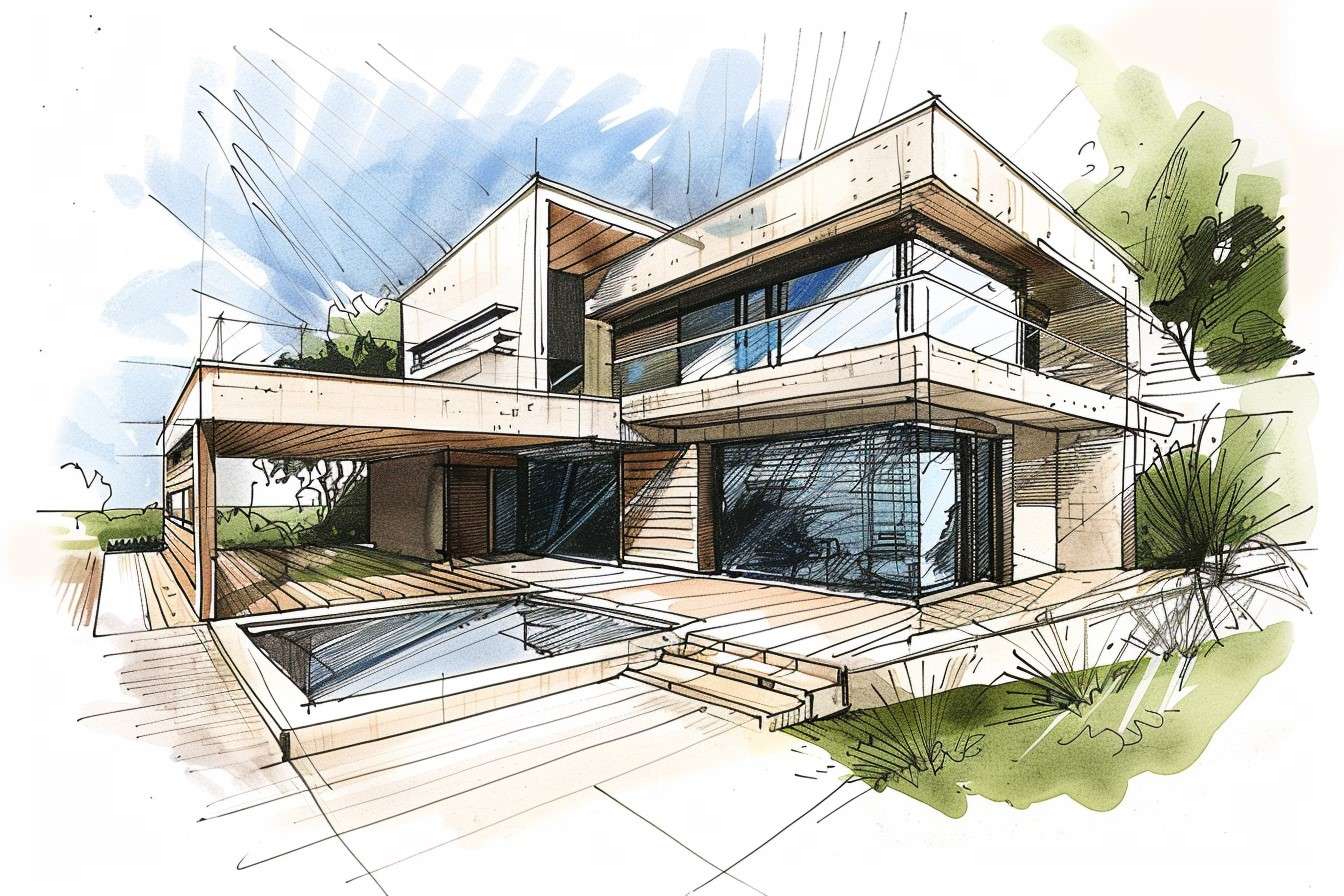
Designing a modern two-storey house is an exciting venture that combines aesthetics, functionality, and sustainability. Whether building a new home or renovating an existing structure, thoughtful planning is essential to create a space that meets your needs and reflects your style.
Define Your Vision and Needs
Consider your family’s current and future requirements, including guest accommodations and potential growth. Once you have a clear understanding of these essentials, it is important to set a realistic budget. This budget will serve as a framework for your material and design choices, ensuring that your project remains financially feasible while meeting the quality and aesthetic standards.
Focus on an Open Floor Plan
Modern homes often feature open floor plans that create a sense of spaciousness. Combine the kitchen, dining, and living areas to foster interaction and enhance the flow of the house. Design rooms that can serve multiple purposes, such as a guest room that doubles as a study. Modern two-storey house design integrates these concepts seamlessly.
Prioritise Natural Light and Ventilation
Huge windows and sliding glass doors maximise natural light and create a smooth indoor-outdoor connection. Enhance upper floors with skylights to flood the area with sunlight and incorporate light wells to bring brightness to the lower levels. Strategically position windows to facilitate cross ventilation, improving air quality and minimising the need for artificial cooling systems. This approach not only enhances the aesthetic appeal of your home but also promotes energy efficiency and a healthier living environment.
Conclusion
Designing a modern two-storey house is more than choosing the right materials and layout; it’s about creating a space that resonates with your lifestyle and aspirations. By blending modern aesthetics with practical solutions, you can craft a home that offers comfort and style. The beauty of a 2-floor house design lies in its flexibility'whether through expansive windows that invite natural light, open floor plans that foster connectivity, or sustainable features that respect the environment. Each decision you make is a step towards building a house that truly feels like home.
Beyond its aesthetic appeal, a low-cost two-storey house design offers practical advantages. Vertical living optimises land use, allowing for more outdoor space and potentially reducing one’s environmental footprint. A two-storey design’s flexibility accommodates various family configurations and lifestyles, from growing families to empty nesters. It is a space that can evolve with one’s changing needs, a constant in a world of flux.
Transform your house into a modern masterpiece with Interior Company. Our expert designers specialise in crafting stunning two-storey homes that blend style, functionality, and your unique vision.
*Images used are for representational purposes only. Unless explicitly mentioned, Interior Company does not hold any copyright to the images.*
Ready for a home transformation?
Let our designers assist you!
Recent Posts
Modern two-storey house designs include open floor plans, large windows for natural light, clean lines, minimalistic aesthetics, and sustainable materials. These designs often emphasise functionality, space optimisation, and a seamless indoor-outdoor connection.
To maximise natural light, incorporate large windows, glass doors, and skylights. Position the house to take advantage of the sun’s path, use light-reflective materials, and keep interiors uncluttered to allow light to flow freely throughout the space.
Popular styles include minimalist, industrial, Scandinavian, contemporary, and Mediterranean. Each offers its own characteristics but focuses on clean lines and open spaces.
Sustainable features include energy-efficient appliances, solar panels, rainwater harvesting, and eco-friendly materials. Proper insulation and ventilation are also important.
Related Category
- Door Design
- False Ceilings
- Lighting
- Paint and Color
- Walls and Texture









