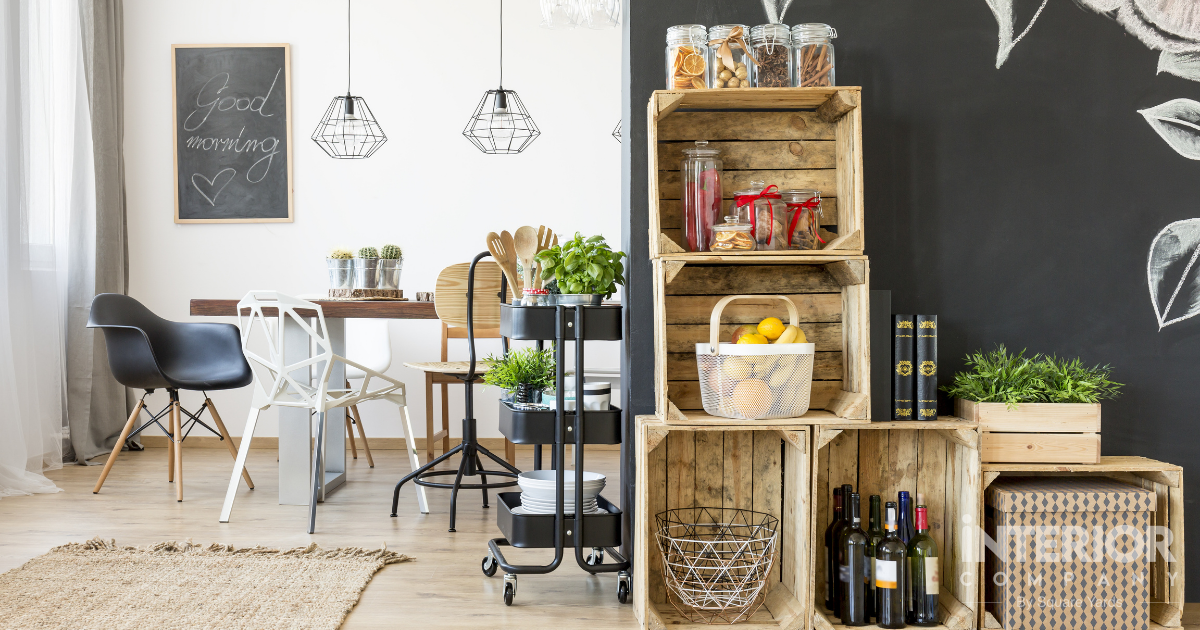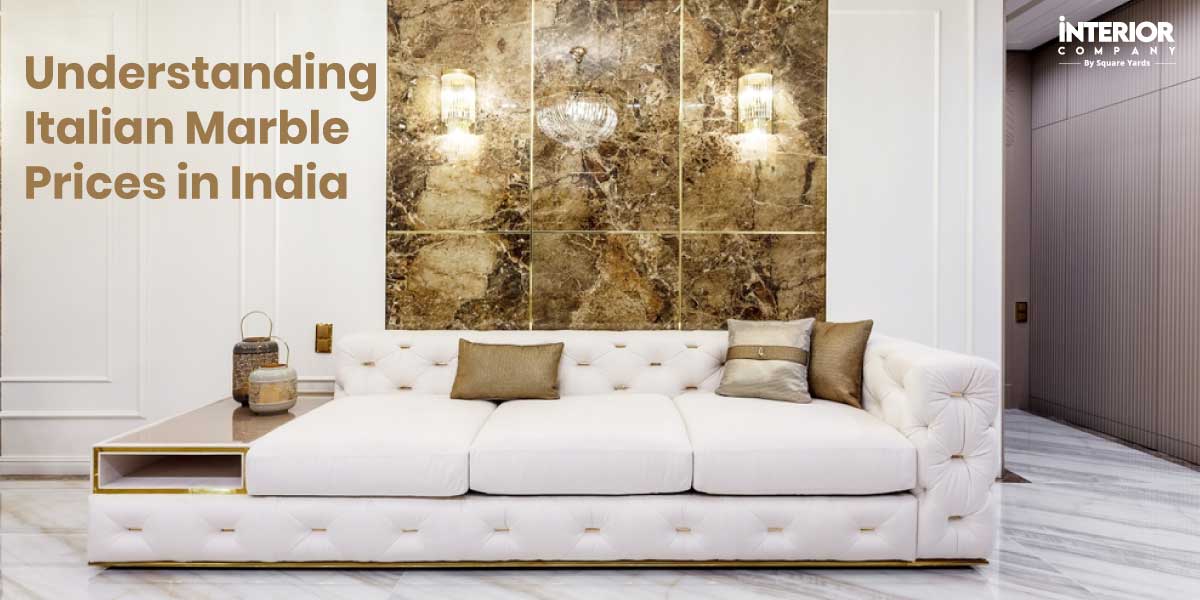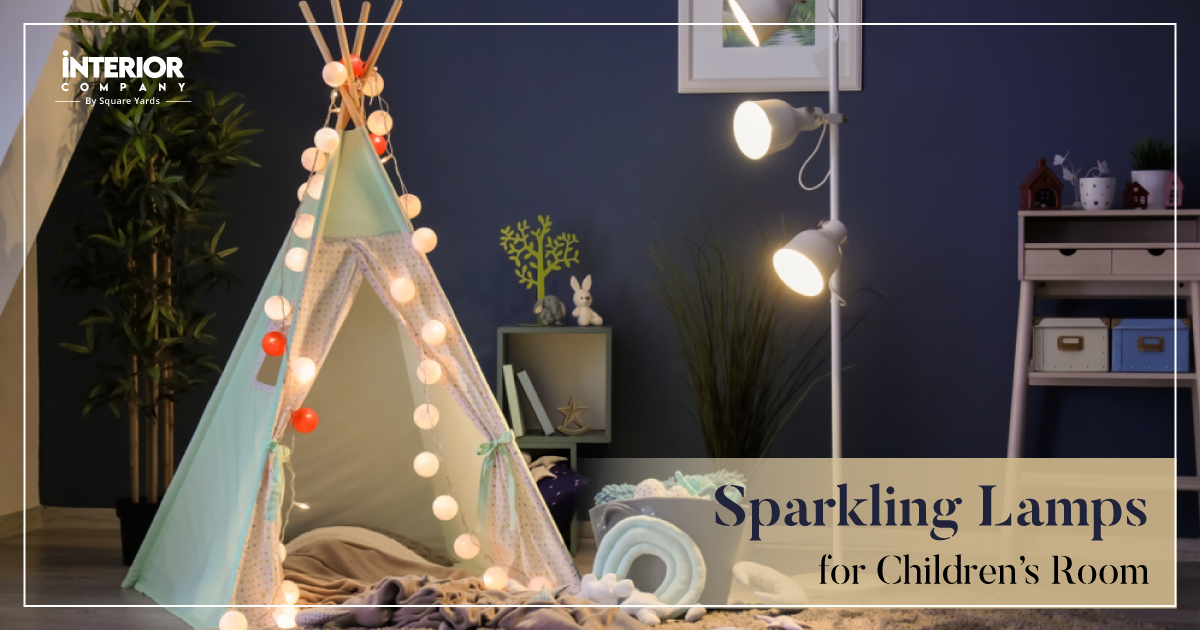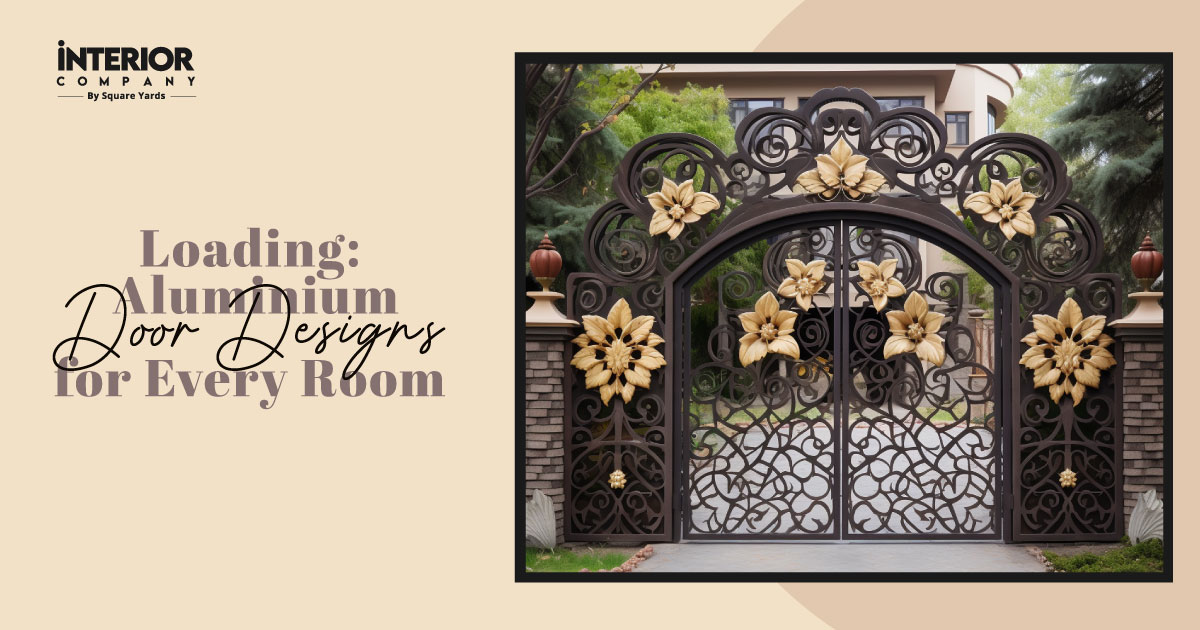- Home
- Trends
- Furniture And Decor
- Home Decor
- Kerala House Design Blending Tradition With Modernity
2025 Kerala House Design: Blending Tradition with Modernity
Kerala is a place known for its greenery and calm rivers. The locals genuinely cherish the old customs and the distinct cultural atmosphere that lingers every corner of the area. Their homes show this love for tradition. How their architecture builds houses with special materials and designs reflects the heart of Kerala’s cultural story. So, today, we will look into the architecture and interior of the classic Kerala homes – Nalukettu. We will also see different corners, places, and important aspects of this amazing place.
Table of Content
Nalukettu: Traditional Kerala Homestead
- 1.1 Modern Traditional Kerala House Design - Padippura (Entry Structure)
- 1.2 Kerala House Design -Poomukham (Prime Portico)
- 1.3 Kerala Style House Design - Chuttu Verandah (Corridor)
- 1.4 Kerala House Design -Charupady (Wooden Benches)
- 1.5 Kerala House Design -Nadumuttom (Central Courtyard)
- 1.6 Simple Kerala Traditional House Design - Pooja Room
- 1.7 Kerala Traditional House Design - Kitchen (Urali)
- 1.8 Kerala Style House Design - Bathroom (Kuzhiminnal)
- 1.9 Kerala House Design -Living Room (Charupady)
- 1.10 Kerala House Design -Bedroom (Chuttu Kottaram)
Material Used for Traditional Kerala Houses
Why Nalukettu?
Conclusion
Nalukettu: Traditional Kerala Homestead
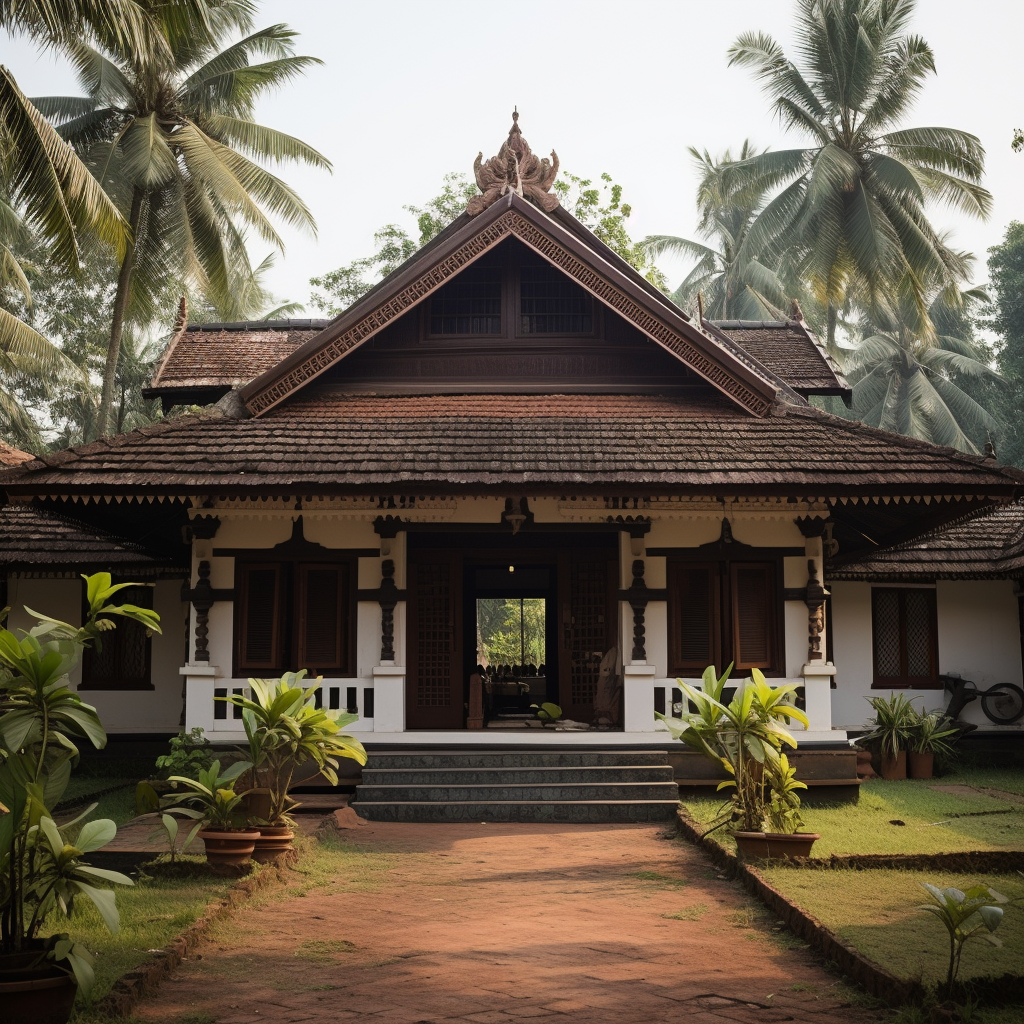
Nalukettu, or the Kerala traditional house, is a symbol of Kerala’s rich cultural heritage. Although it may appear to be just another building, this one is more than just a home'it’s a cultural icon, a tradition, and has a legacy. Let’s take a stroll through its architecture.
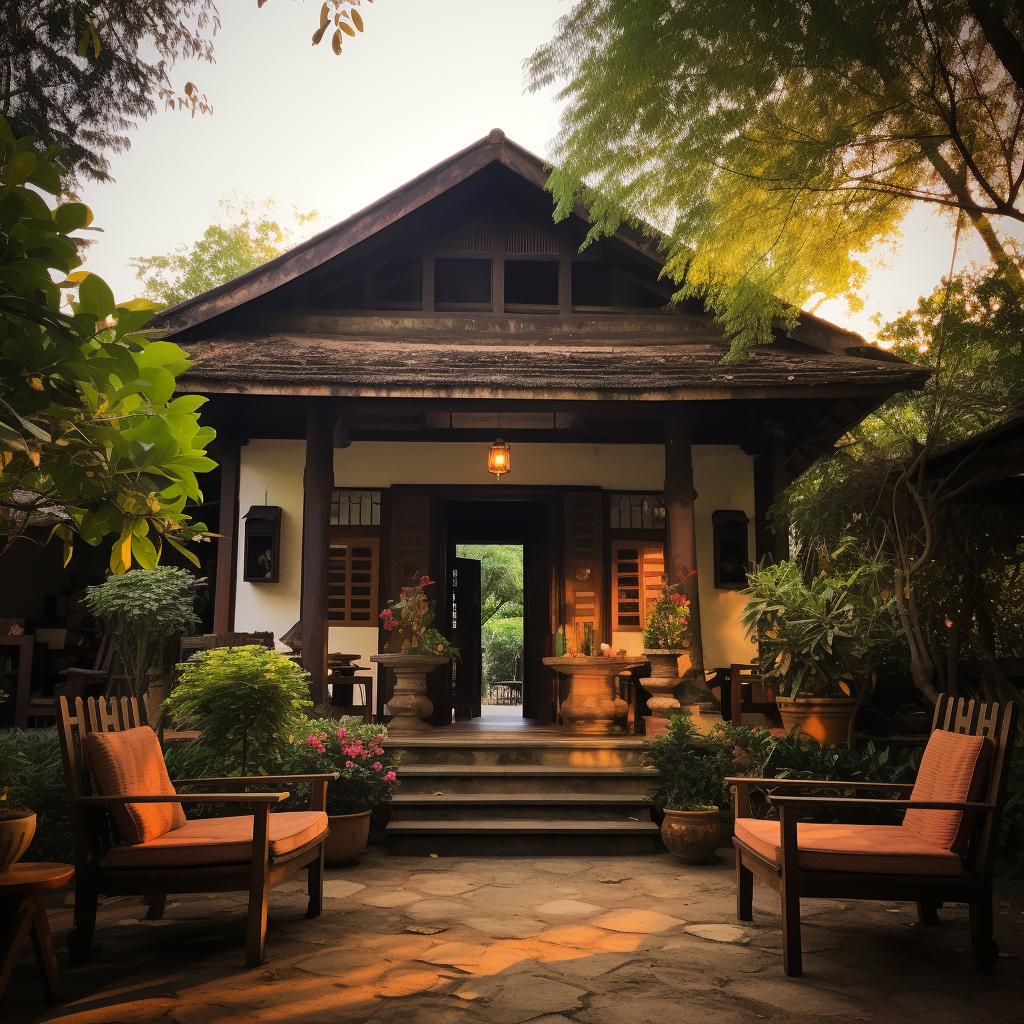
The central Kerala house design is a rectangular piece of land connected with four blocks. Each block has its own name and significance.
- Vadakkini – North Block
- Padinjattini – West Block
- Kizhakkini – East Block
- Thekkini – South Block
Those blocks have different rooms, relaxing areas, and an entrance to welcome the guests. So, let’s see how the Kerala homes were made from start to finish.
Modern Traditional Kerala House Design – Padippura (Entry Structure)
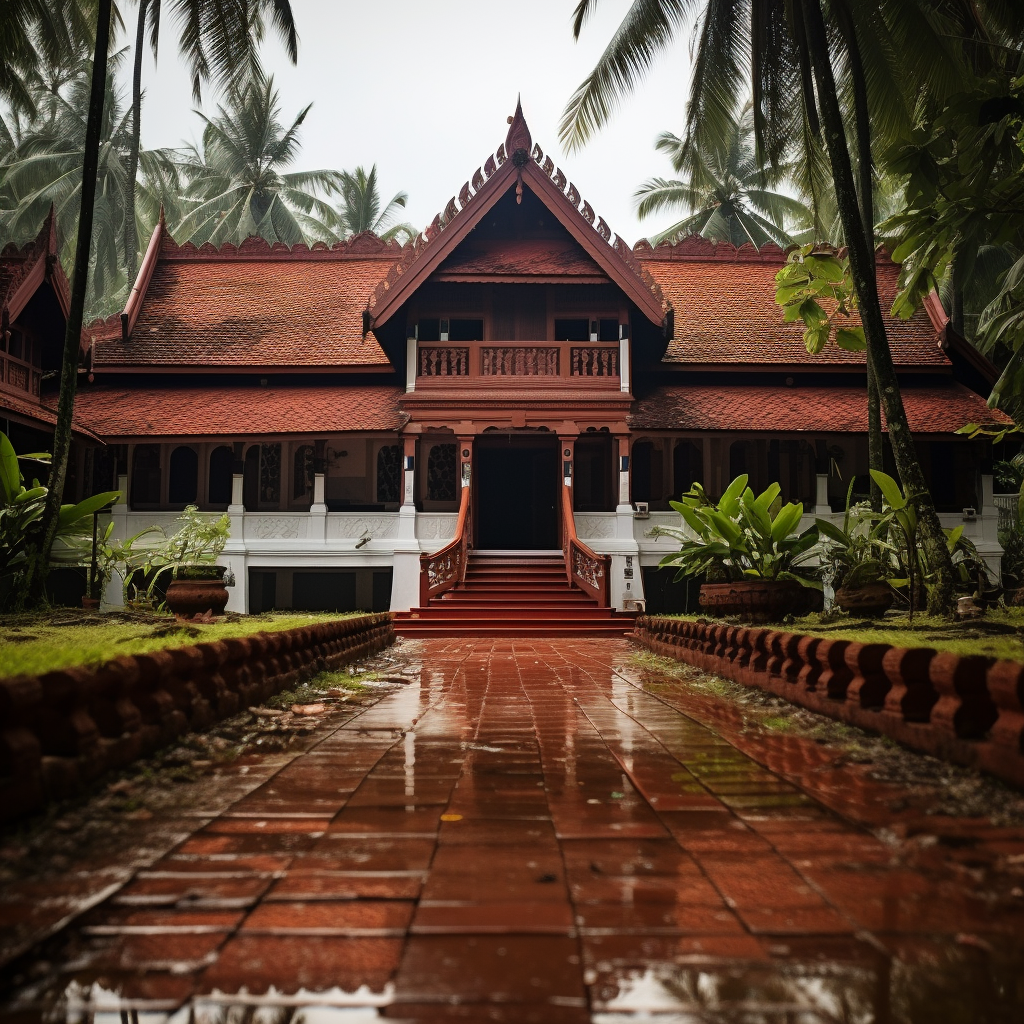
Padippura – the entry structure. Earlier, one single door was installed as the main gate, but in modern traditional Kerala house, double welcoming gates were installed. Its tiled roof shelters the passage into this familial abode.
Kerala House Design - Poomukham (Prime Portico)
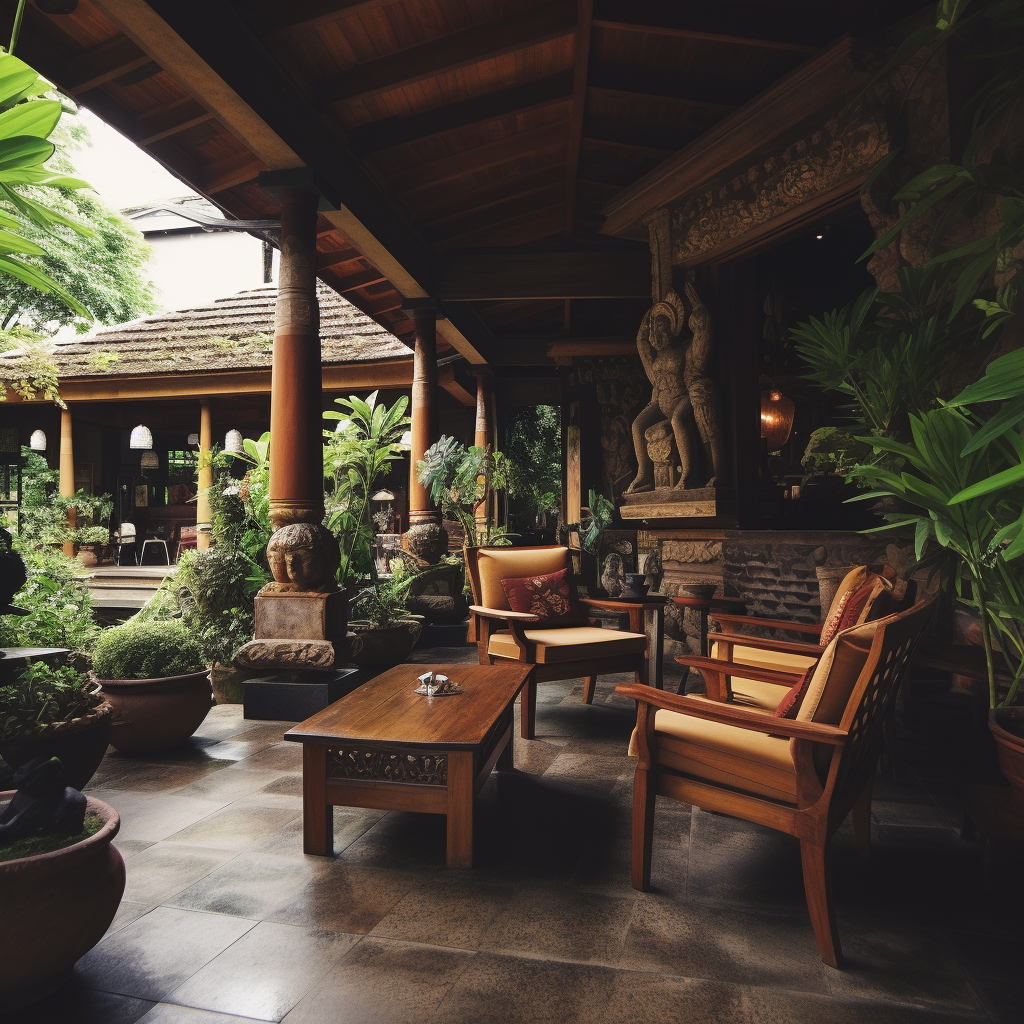
Poomukham is like a front porch with a slanted roof in a Kerala style house. Long ago, the head of the family sat here in a comfy chair, surrounded by good vibes.
Kerala Style House Design – Chuttu Verandah (Corridor)
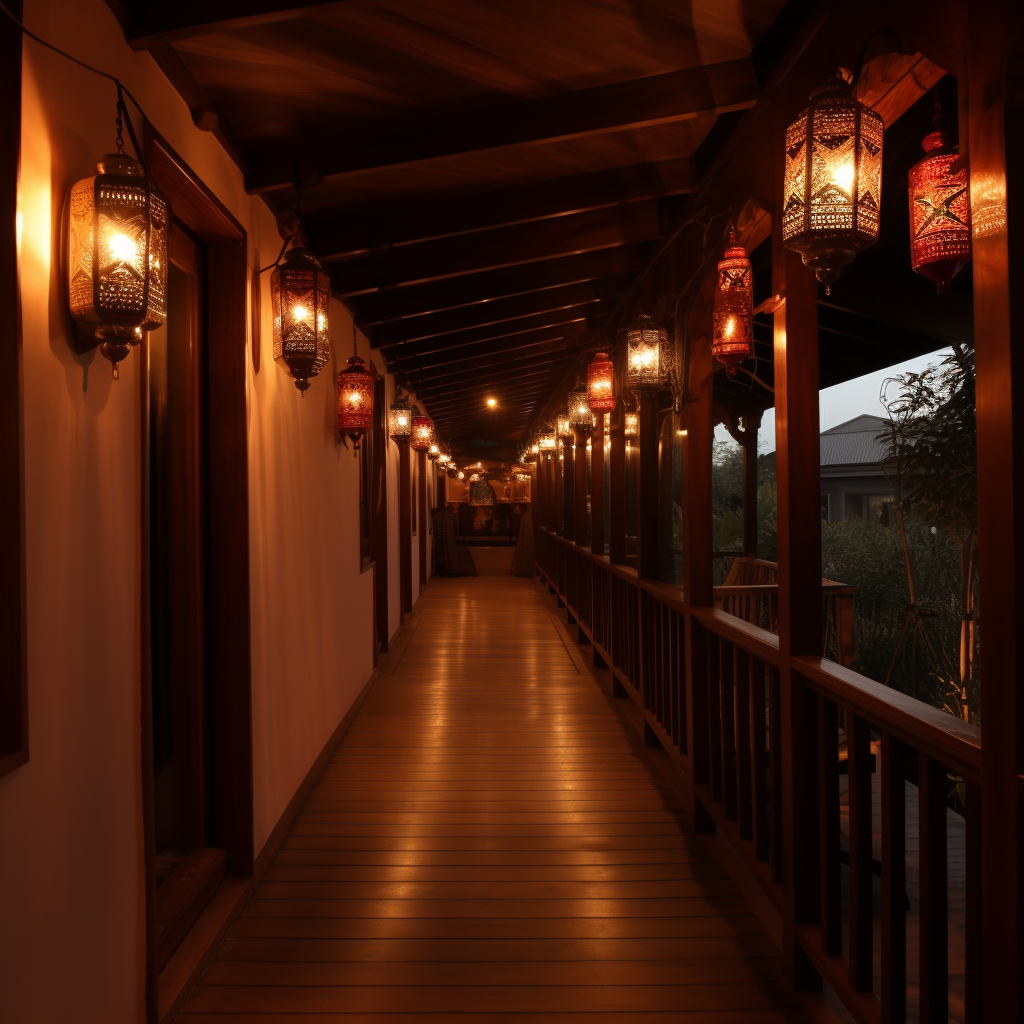
Chuttu Verandah is a corridor with hanging lights. It connects the room’s entrance from the outside, giving other parts more space and privacy.
Kerala House Design - Charupady (Wooden Benches)
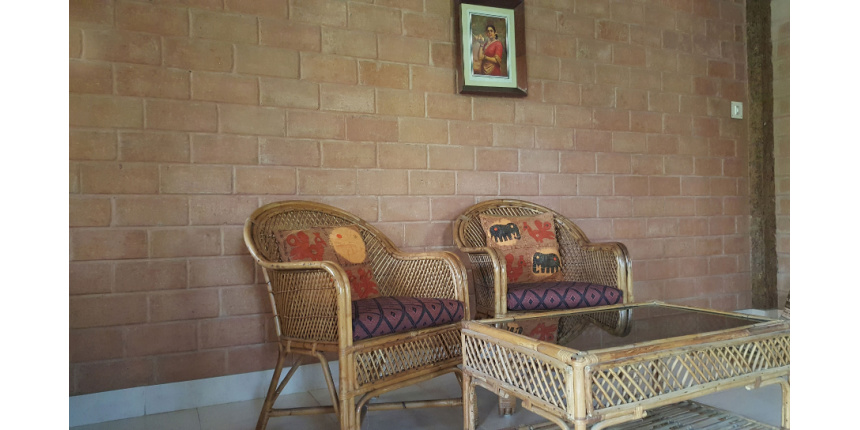
Carved wooden benches are installed in Chuttu Verandah for people to enjoy the location’s rainy weather and Ambal Kulam (the place outside of the home). From craving the benches out of the wall to installing them separately with complimenting patterns, you will see a variety in Kerala homes.
Kerala House Design - Nadumuttom (Central Courtyard)
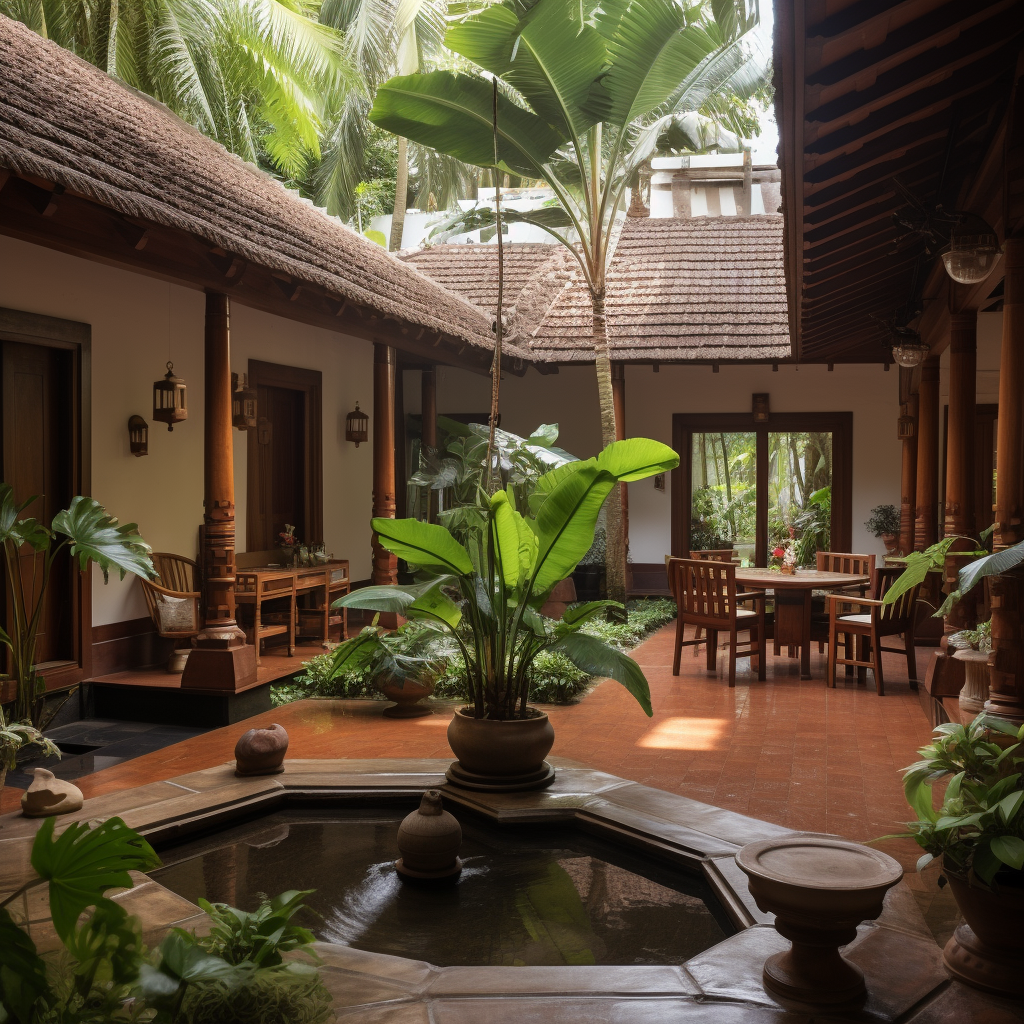
Past the Chuttu Verandah, you can enter the centre of the home. This place is the heart of every home in Kerala. Since it is an open canvas, it invites natural elements. Families plant Tulsi in the centre to infuse good vibes into the house.
Simple Kerala Traditional House Design – Pooja Room
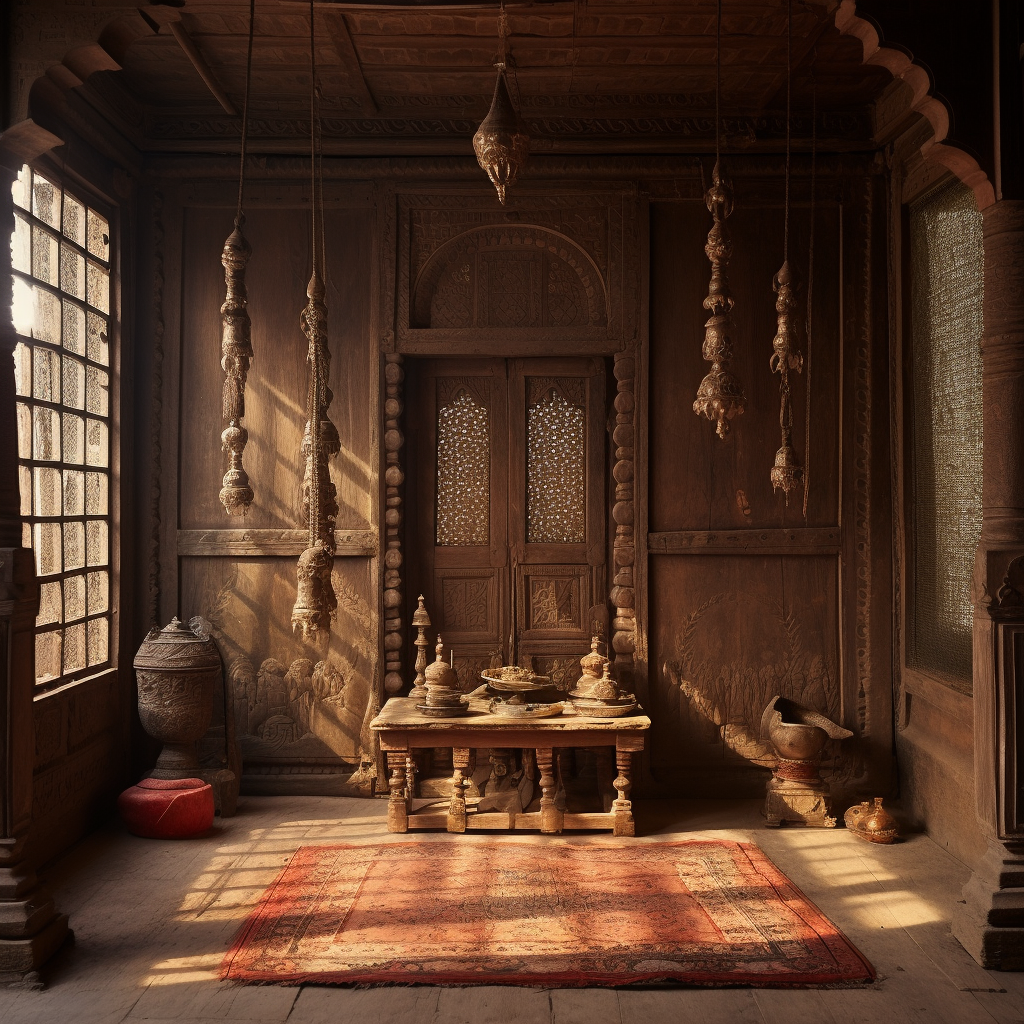
Quite close to the Tulis, the pooja room is placed in the northeast corner of the simple traditional Kerala house. It is made with wooden panelling and decorated with fresh flowers every day.
Kerala Traditional House Design – Kitchen (Urali)
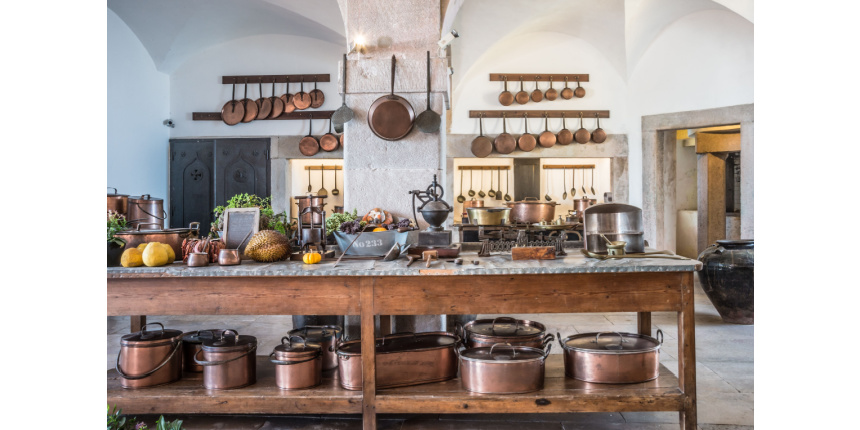
Designed in the western block of the Kerala traditional home design blueprints is the Urali, which is generally an open space for homemakers to cook for the whole family. Since Kerala is known for joined families, the kitchen is much bigger than most urban localities.
Kerala Style House Design – Bathroom (Kuzhiminnal)
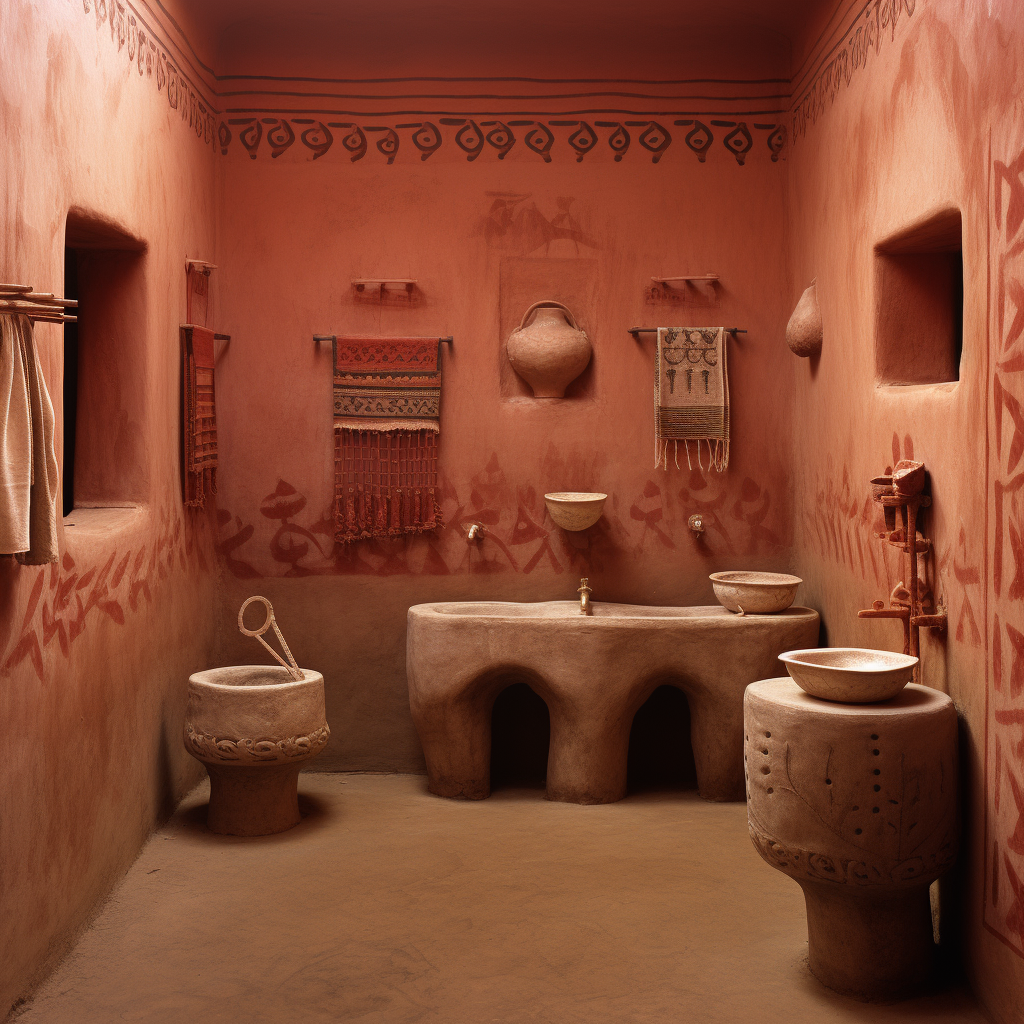
In the southern block of Kerala style house design, Kuzhiminnal sits. It offers a quiet space for personal rejuvenation and hygiene.
Kerala House Design - Living Room (Charupady)
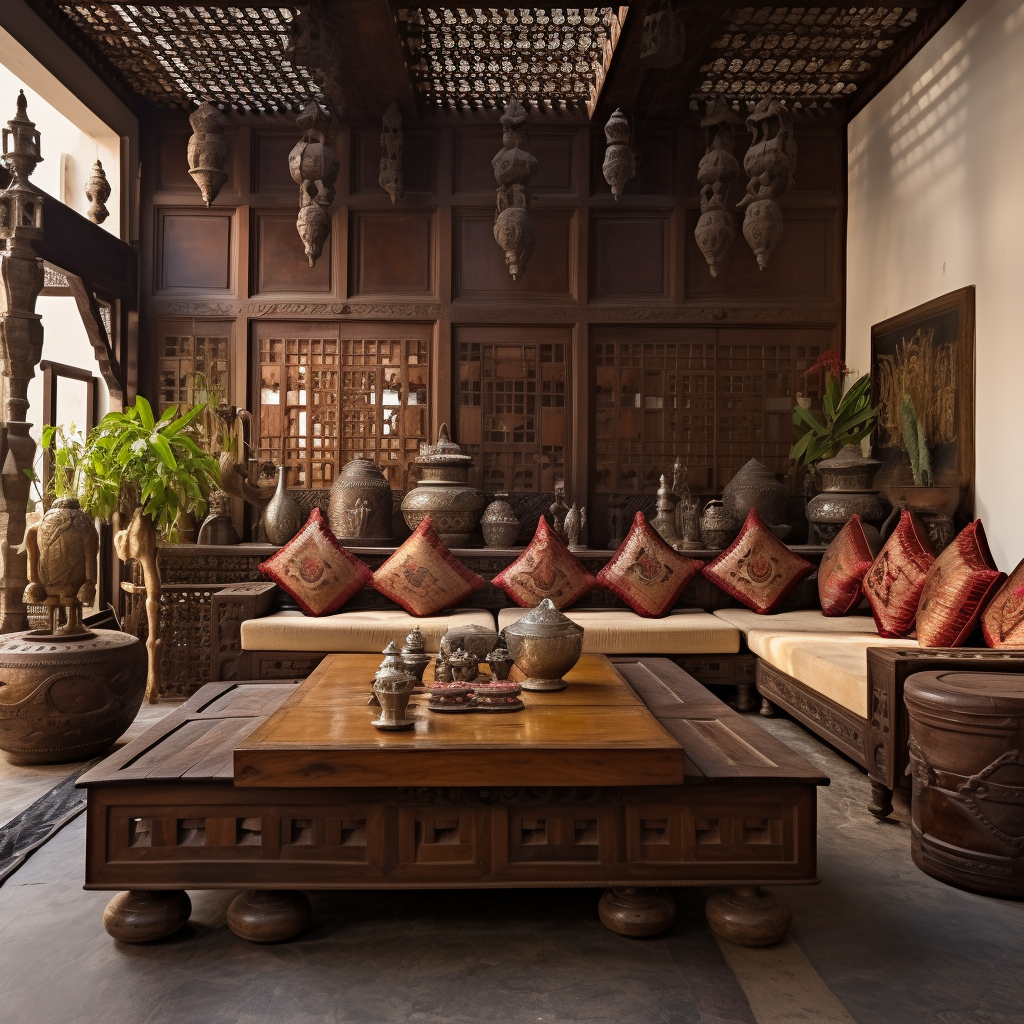
To create a common area for the whole family to sit in, Charupady is crafted. Here, big sofas circle the massive table.
Kerala House Design - Bedroom (Chuttu Kottaram)
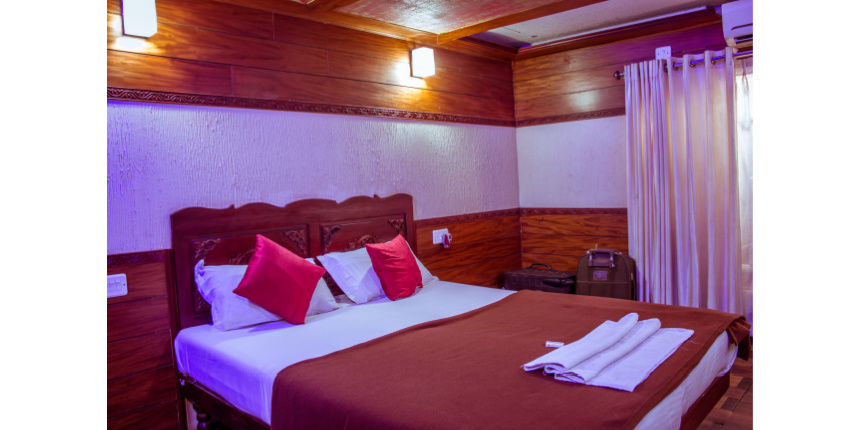
Step up the stairs in the east part, Kizhakkini, and you reach the Chuttu Kottaram, aka the bedrooms. From here, you can see the Nadumuttom of the old Kerala house.
Material Used for Traditional Kerala Houses
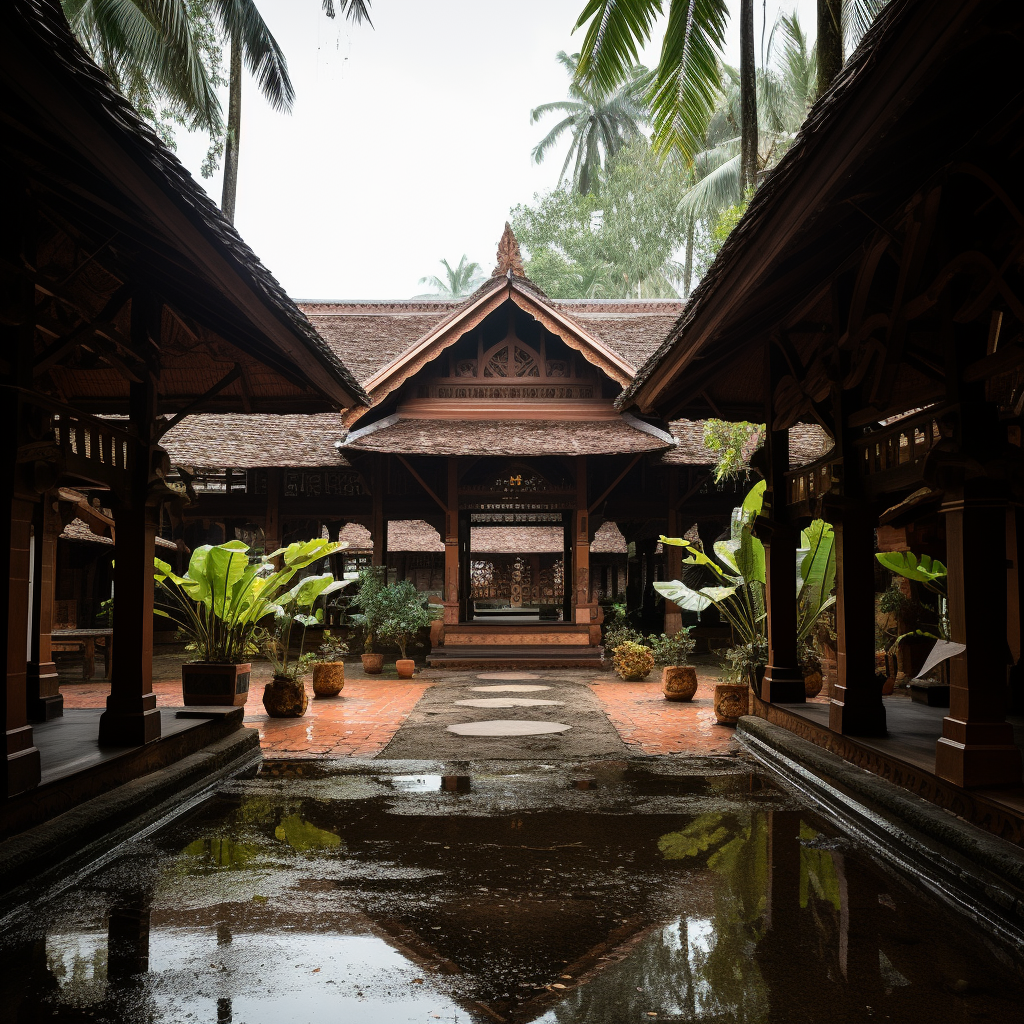
In constructing traditional Kerala house design, people use materials that are easy to collect. Contractors begin with a base made of granite. This is a durable building stone found mainly in the highlands of Kerala.
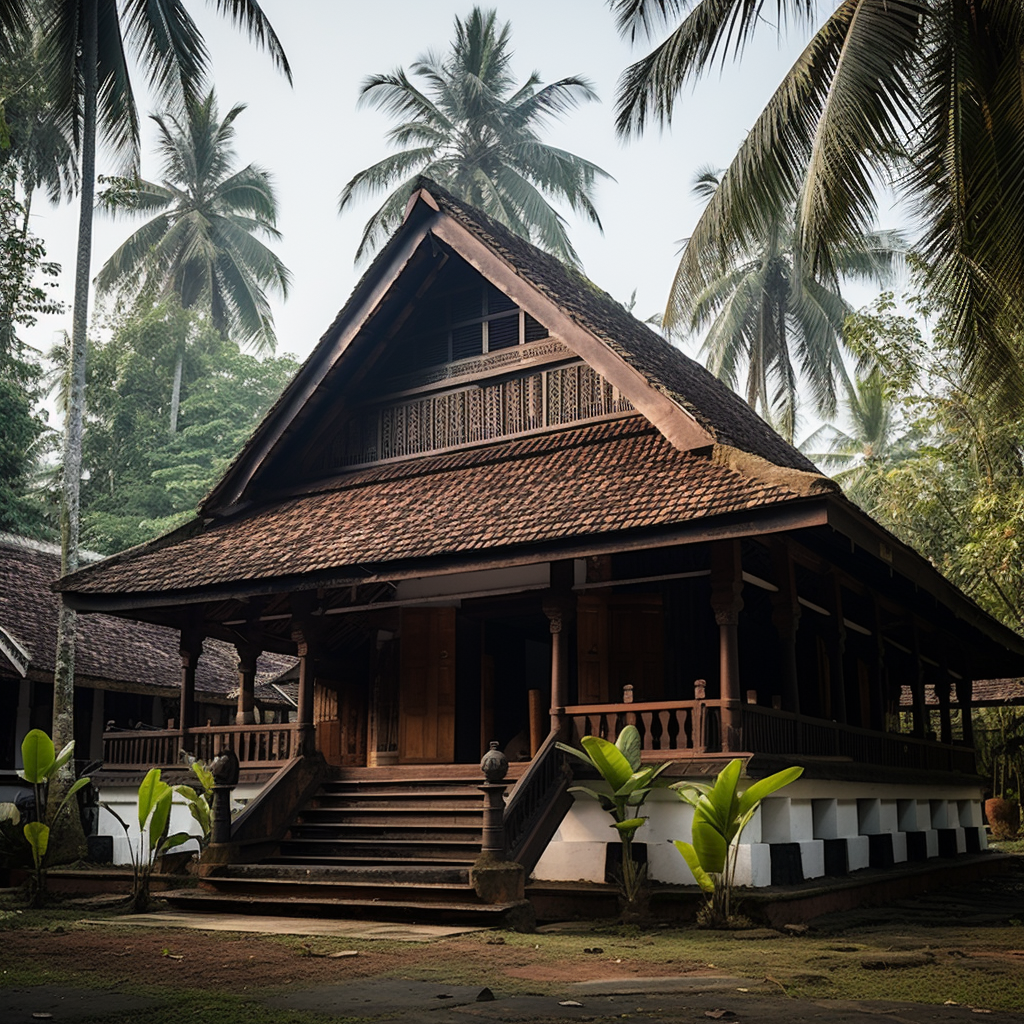
Next, the main body of the home is generally made of heavy wood. Wood ranging from bamboo to teak is skillfully chosen for the house’s structural elements. Clay is also used in some parts to construct walls, fill timber floors, and create bricks and tiles.
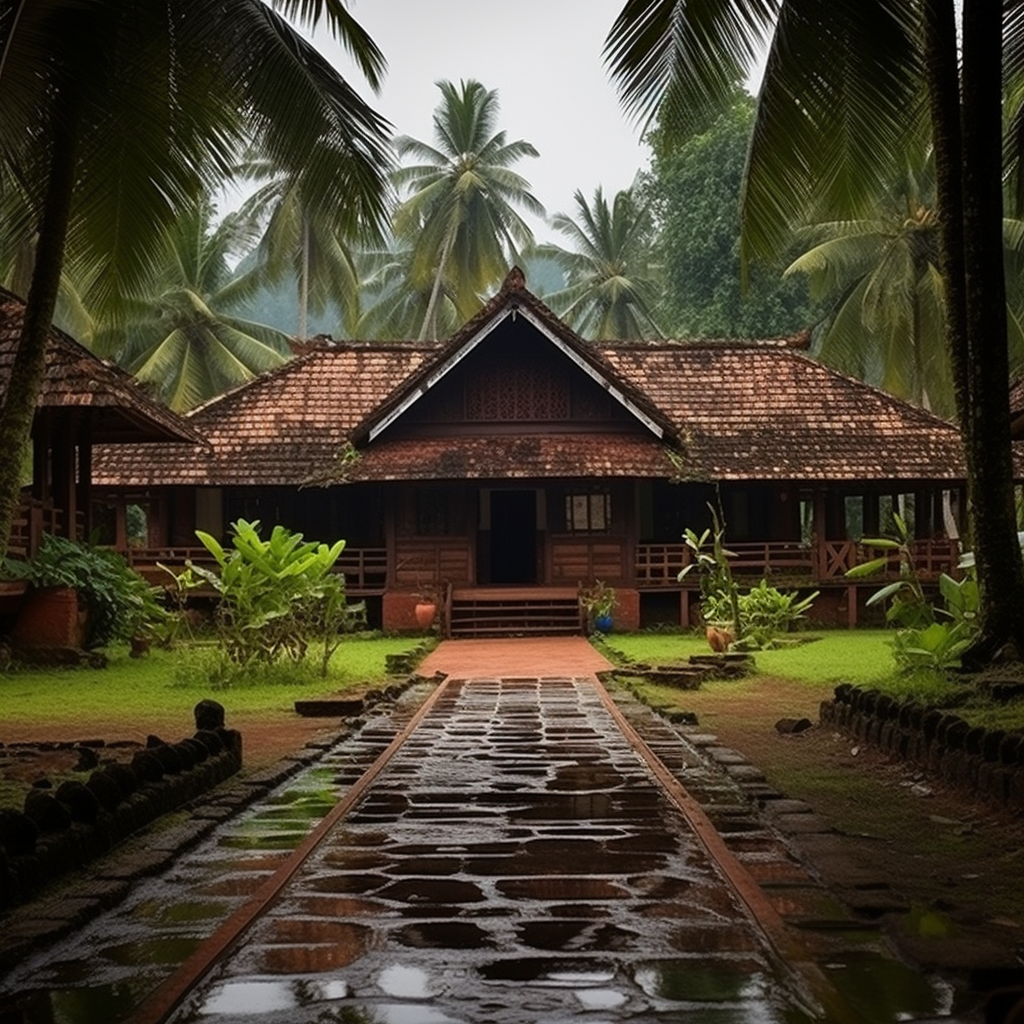
Lastly, palm leaf covers are used to thatch roofs and make partition walls of Kerala small house design. Then, laterite stone bonded with shell lime mortar is layered to enhance the walls’ strength. These materials are easy to find in different parts of the state and quite resilient against humid and rainy weather.
Why Nalukettu?
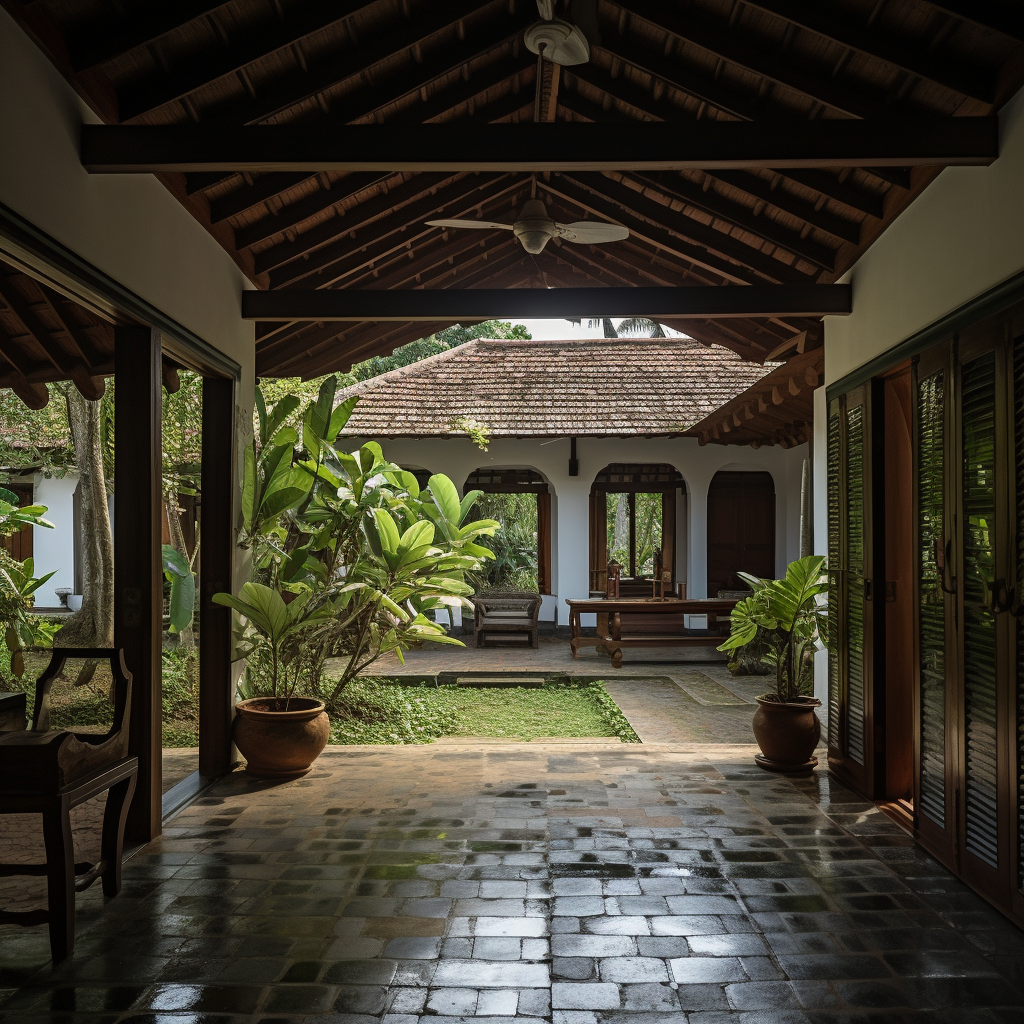
In Kerala, Nalukettu old house design are made to support the livelihood and weather of the state. From accommodating big families to cultivating a cultural and traditional atmosphere, this place has everything you need. The open courtyard, Nadumuttom, allows sunlight and fresh air to circulate freely. Tulsi, in the centre of Nadumuttom, is believed to bring positive vibes and act as a natural air purifier.
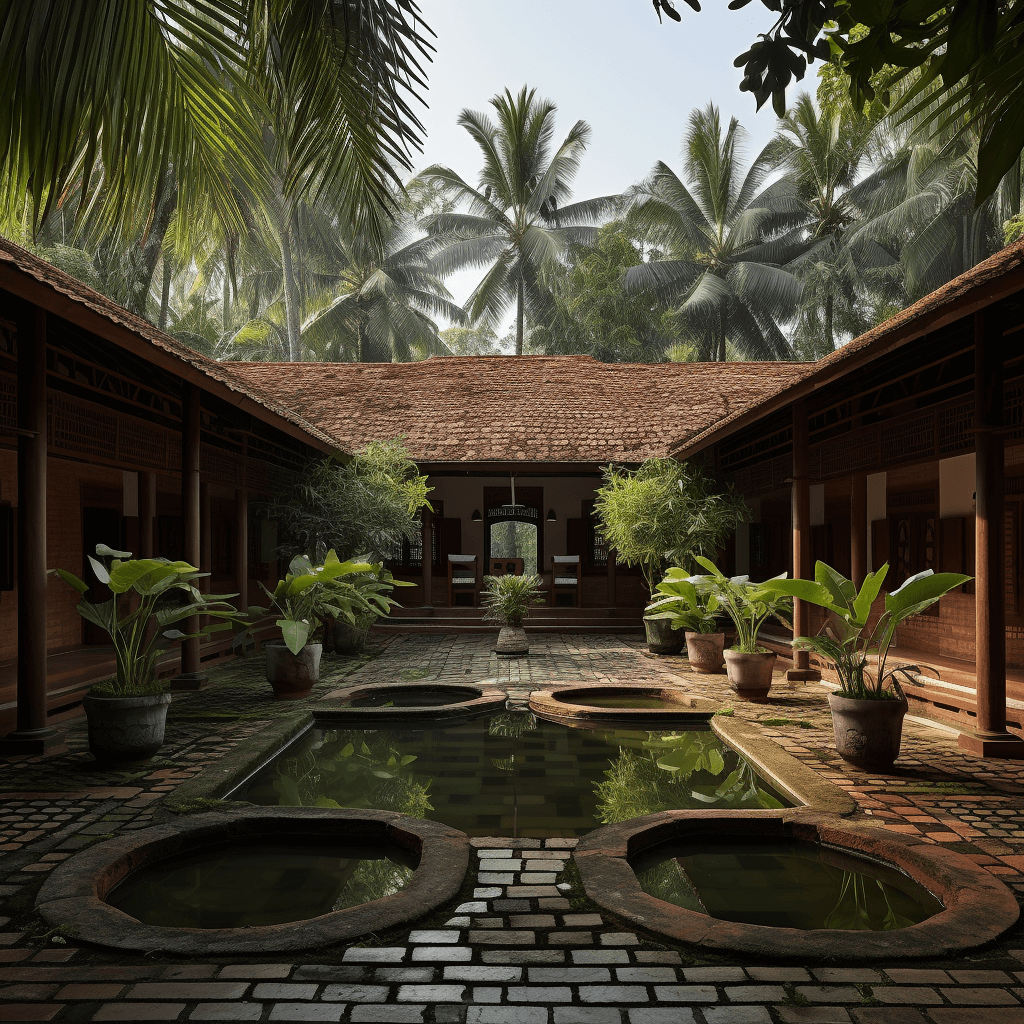
The layout allows for private halls and rooms to be perfectly aligned with the purpose. Intricate wood carvings and hanging lights contribute to the home’s aesthetic beauty. The presence of a small pond (Ambal Kulam) and the use of natural materials like wood create a close connection with nature. Ultimately, Nalukettu Kerala new model house and the old ones adhere to tradition in every inch, adding a sense of authenticity to daily life.
Conclusion
So, Nalukettu, the traditional kerala style house are more than just a house; it’s like a storyteller. From Vadakkini’s grandeur to the peaceful Chuttu Kottaram, each part has a story. The welcoming gates, slanted roofs, and cosy benches show how tradition meets practicality.
The central courtyard, Nadumuttom, brings nature inside. As we look forward to the 2025 Kerala House Design Trends, Nalukettu keeps its charm and spirit alive.
Ready for a home transformation?
Let our designers assist you!
Recent Posts
Nalukettu homes are special because they have a rectangular shape with a courtyard.
Nalukettu homes have slanted roofs to tackle heavy rains and sunlight, which suits Kerala’s tropical climate.
Nalukettu homes have features like an entry structure (Padippura), a prime portico (Poomukham), a central courtyard (Nadumuttom), and a Pooja Room.
Planting a tulsi in Nadumuttom is believed to bring positive energy to the house.
Nalukettu homes are designed for large families and people with traditional mindsets.
Related Category
- Bedroom
- Indoor Plants
- Lighting
- Living Room
- Tips and Advice










