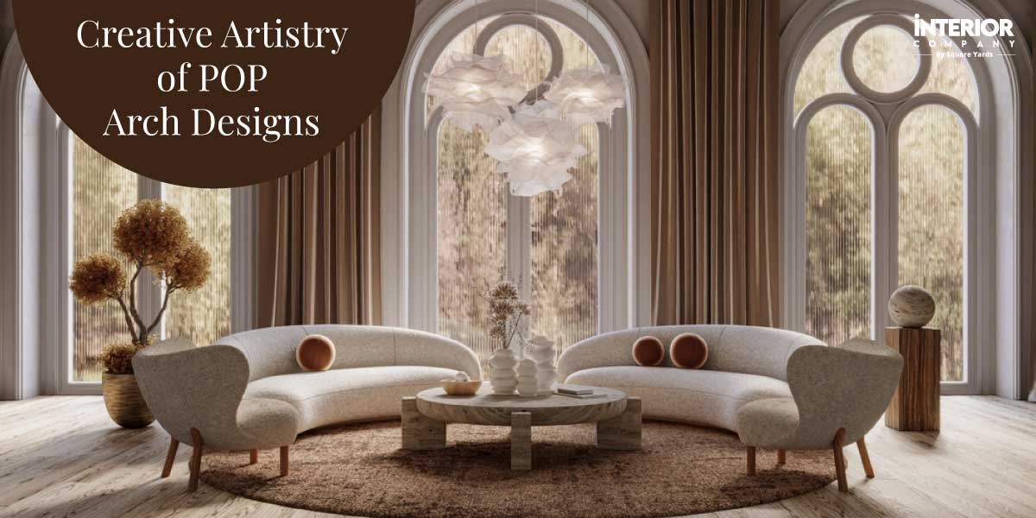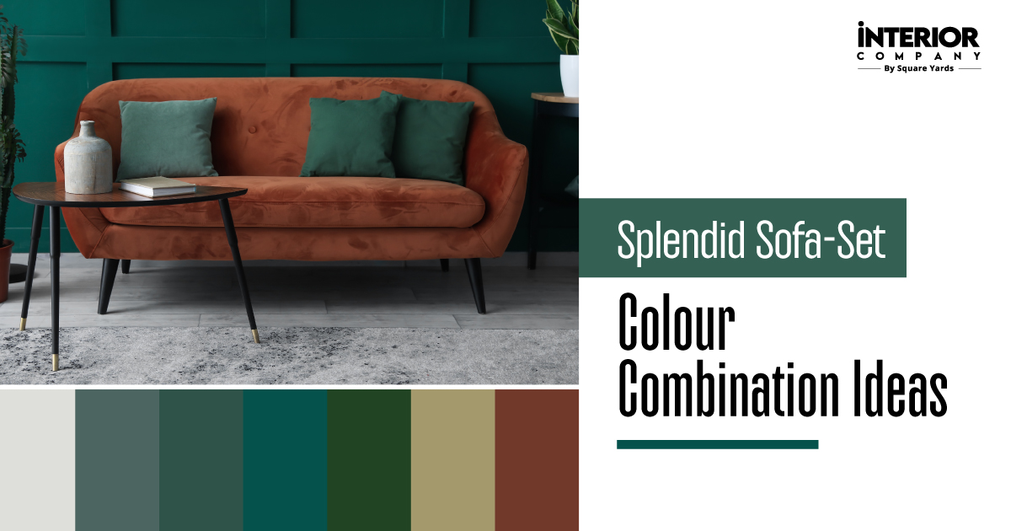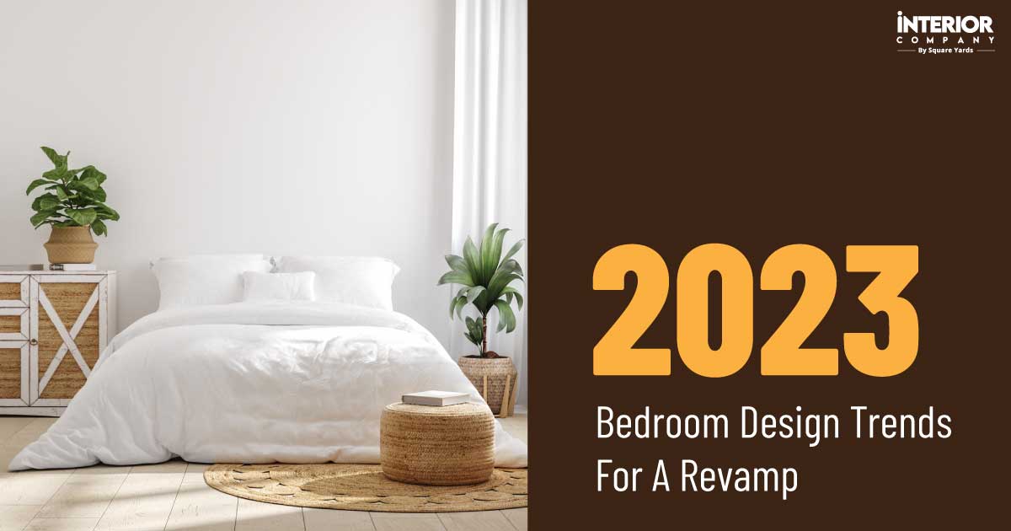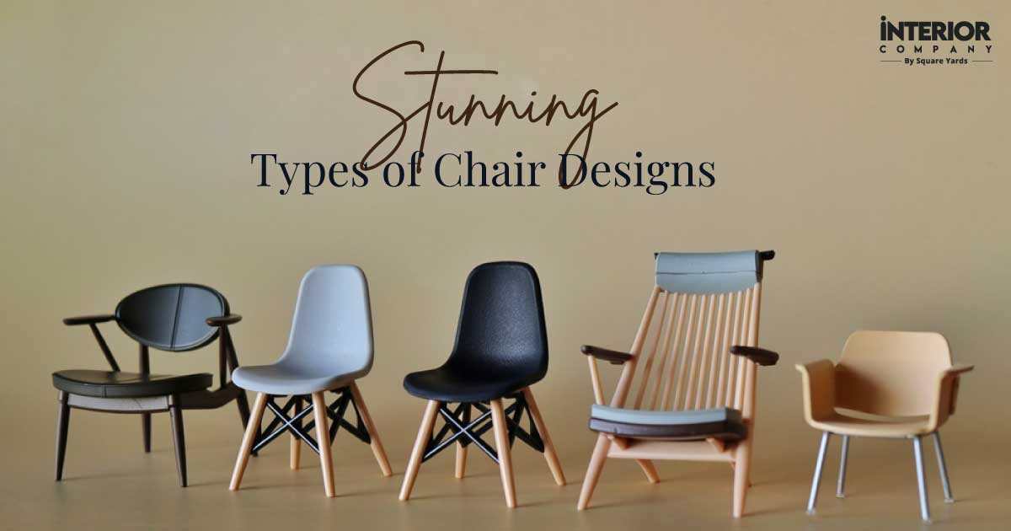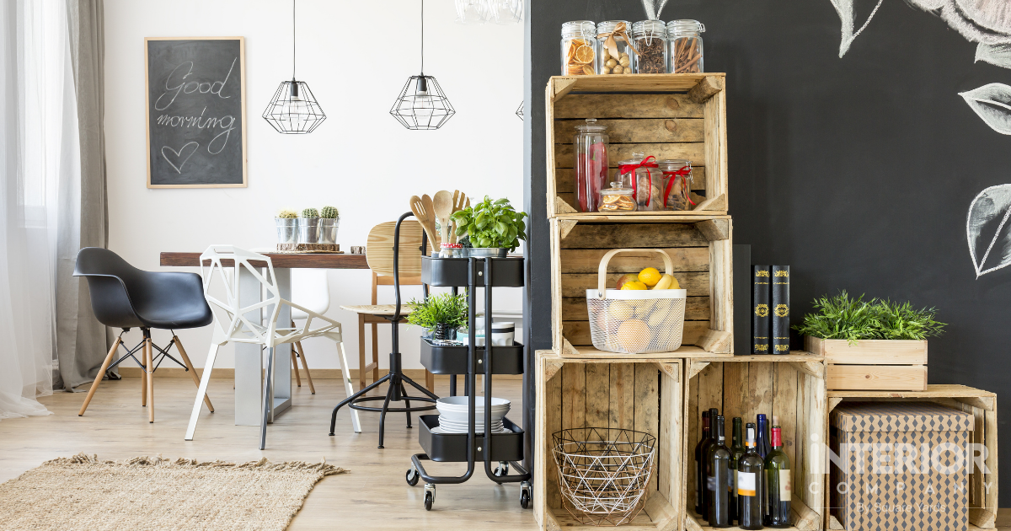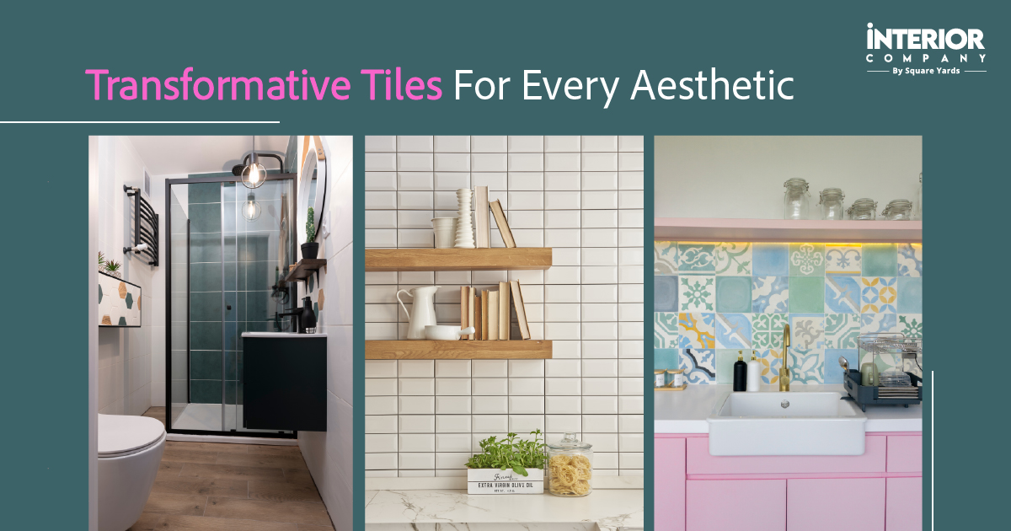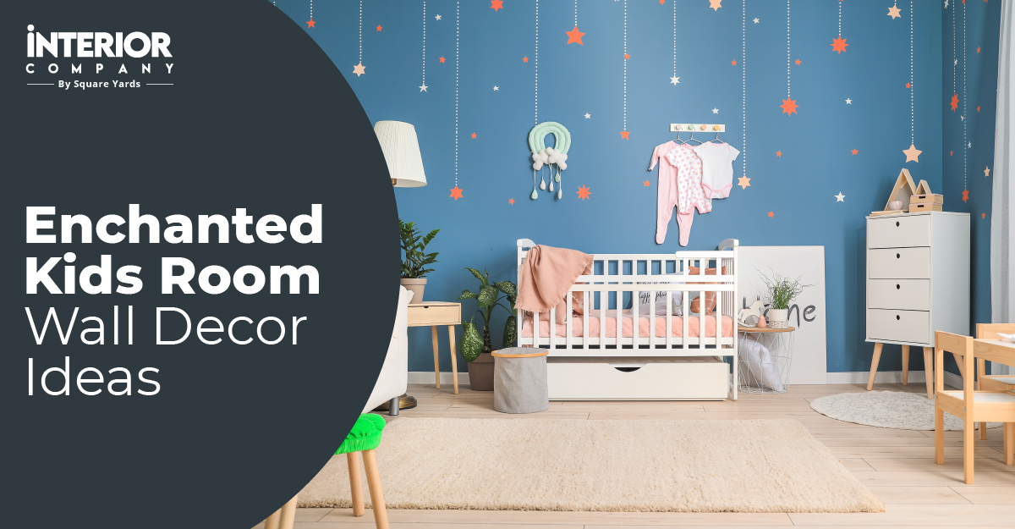- Home
- Trends
- Construction
- Tips And Advice
- Ideal Dining Room Size Lrinc
An Ideal Guide to Dining Room Dimensions
In principle, dining rooms are designed with both practicality and aesthetics; creating a welcoming space that caters to everyday meals and family gatherings. The shape and sizes of the table, dining chairs, and other furniture decor items need to be considered for an enhanced dining experience. Whether you’re thinking of buying a custom-made table or decorating your new home, this blog will help you find the ideal dining room sizes that combine the minimum clearances and space needed for a functional layout within the shape and size of your room.
Table of Content
Small Compact Dining Room
For a small dining room, consider a round dining table to create an inviting and comfortable gathering space to share everyday meals and entertain guests. To maximise the limited space, choose the ideal size of a four-seater dining table (3ft x 6ft) with a streamlined base and finish off with minimalist chairs. Opt for neutral colours and a round mirror to make the room appear larger. Instead of a sideboard or crockery unit, furnish your dining space with open side cabinets to keep the feel light and airy.
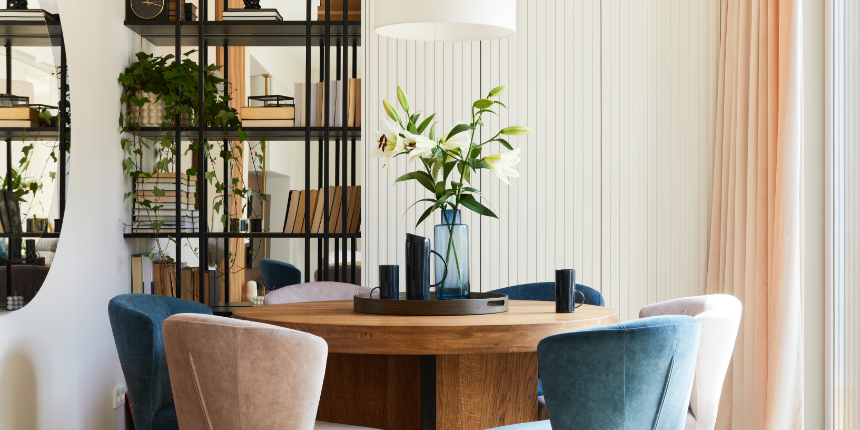
Standard Dining room
The standard ideal size of a dining room has dimensions of 11' x 14', which allows enough space for six people to relish the dining experience. Choose a long rectangular side table (3' 0'x 6' 0') with a clearance of 30 to 45 inches between the edge of the table for people to sit comfortably. This bright and breezy dining layout has clean-lined furnishings with a mix of neutral and wood tones. Moreover, pendant lights gleam even in the daytime and have a mirrored finish that provides an enhanced ambience.
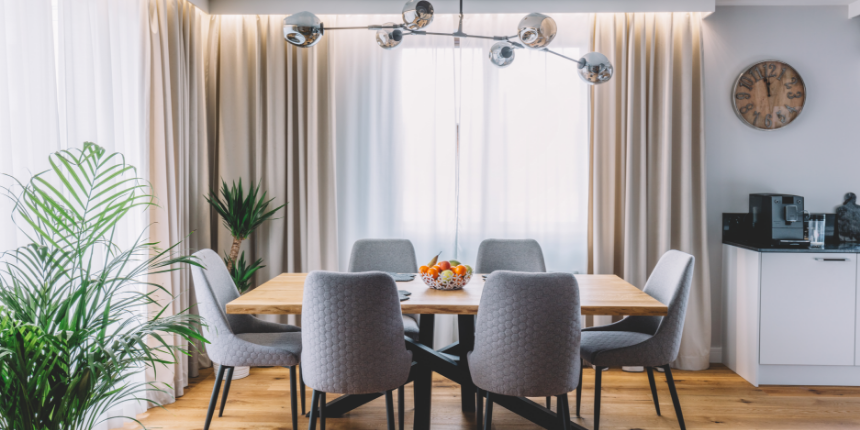
Open Plan Dining room
Open-layout interiors are still trending, integrating dining spaces into living and kitchen areas for a seamless look. The ideal space around the dining table should be 8 ft x 14 ft. Make sure that you allow at least 36 inches clear off the edge of your table for people to sit and host comfortably. You can choose an open-shelved cabinet to house crockeries and other items. This living-cum dining room has authentic charms like rustic ceiling beams and hardwood floors with modern lighting to create a homely dining place to gather and share a meal.
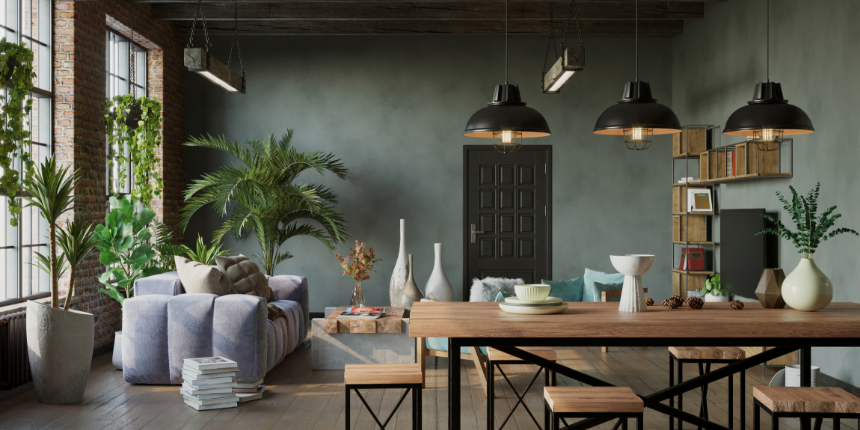
Kitchen Dining Room Plan
This dining space is close to the kitchen with a minimum dimension of 16ft x 10 ft. and has a metal cabinet for a tableware storage. Further, allow 48 to 60 inches of extra space when placing dining tables within circulation routes to enhance comfort. Choosing colourful mismatched chairs makes your dining room feel vibrant and inviting. Pair it with vintage chandeliers to add enduring appeal and breathe life with potted plants and succulents.
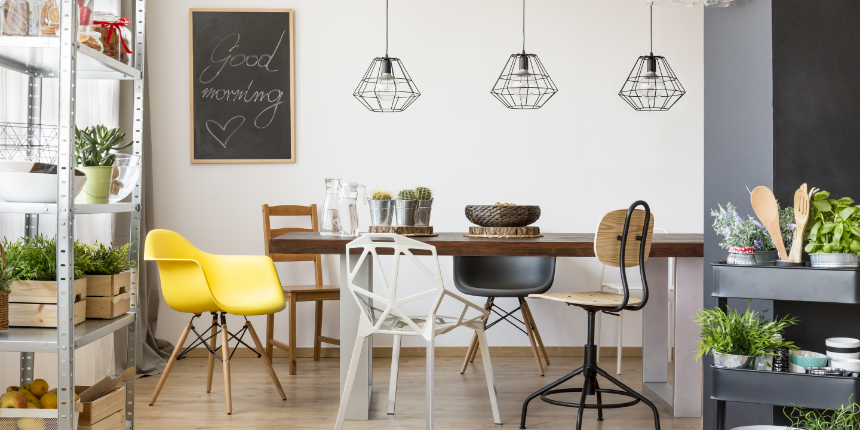
Classified Dining Table Dimensions
There are several factors that can help you determine the ideal dining table size measurements suitable for your home.
- First, how big of a dining area is at your disposal?
- Secondly, how large is your family to seat around your dining table?
- Lastly, the shape of your dining table for furnishing the room.
While tables have different shapes and sizes, the height of the table is consistent to function well, providing the minimum space and clearance needed for people serving and dining. The standard table top height of a dining table is 28 to 30 inches.
| People | Table Shape and Size | Ideal Table Clearance |
| 2-4
4-6 |
Square / Circle – 3' 0' Rectangle / Oval - 2' 6'x 5' 0'Circle- 4' 0' |
Square / Circle – 11' 0'
Rectangle / Oval - 10' 6'x 13' 0'Circle- 12' 0' |
| 6-8 | Rectangle / Oval -
3' 0'x 6' 0' Circle- 6' 0' |
Rectangle / Oval -
11' 0'x 14' 0' Circle- 14' 0' |
| 8-12 | Rectangle / Oval -
4' 6'x 10' 0' Circle- 8' 0' |
Rectangle / Oval -
12' 6'x 18' 0' Circle- 16' 0' |
Different Sizes of Dining table
The show-stopper of your dining room- a dining table creates an enjoyable dining experience and starts a conversation among friends and family. From rectangular dining tables that fill up long, narrow dining rooms to round tables that offer additional space needed in small rooms, choose the correct size that meets the room requirements and style.
Rectangular Dining Table
Rectangular tables are the most desired in traditional and contemporary homes for large gatherings. Opt for a four-seater, six-seater, or eight-seater with wood, marble, or glass top, as per your style. The ideal size of a six-seater dining table measures around 3ft x 6ft with ample space to move around comfortably. A sleek rectangular table is a suitable shape for a long, narrow dining room. As with the traditional theme, rectangular tables come with leaves that are 72 to 84 inches in length and allow you the flexibility to expand.
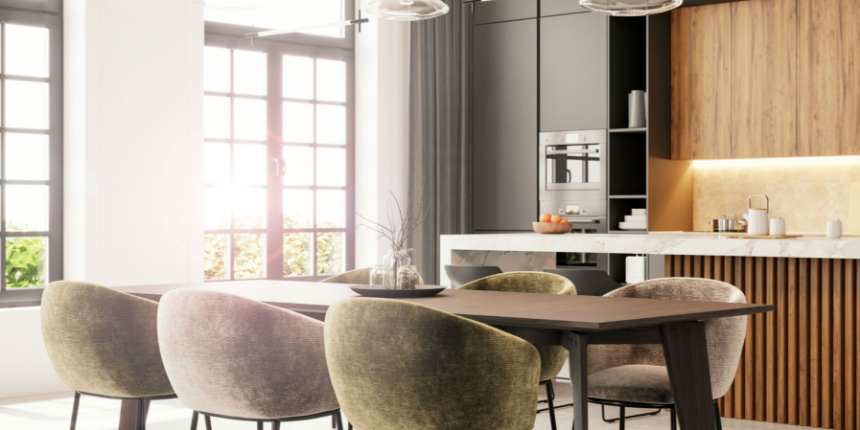
Square Dining Table
The square dining table is the recent home interior trend for an intimate dinner and conversation. While 3ft is the standard ideal size for a four-seater dining table readily available in a conventional furnishing, the larger size can be customised, as per the choice. This contemporary dining room celebrates neutral tones with a square dining table in a wooden finish and minimalist beige chairs that add an aesthetic appeal to the dining space.
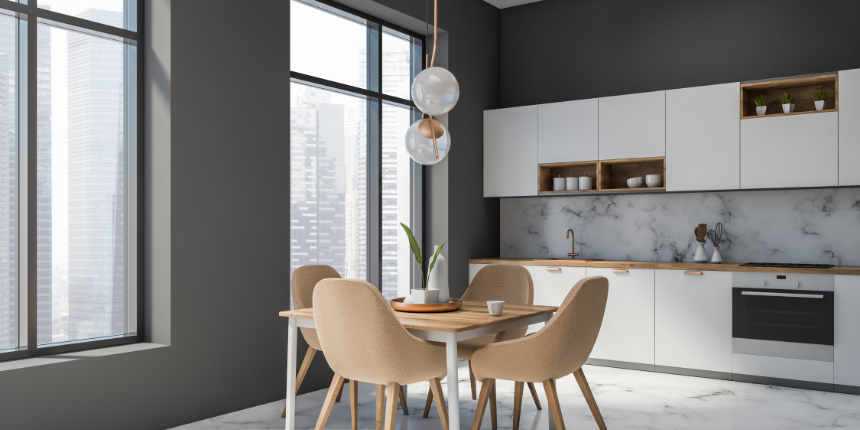
Circular Dining Table
The ideal dining width for a round table is universal (3ft in diameter) but can be around 5ft or 6ft for large families and gatherings. This rustic dining table has a beautiful wooden frame and upholstered chairs that exudes a luxurious look. In addition, the oversized lighting creates a sense of intimacy in the high-ceilinged room for a more comfortable environment.
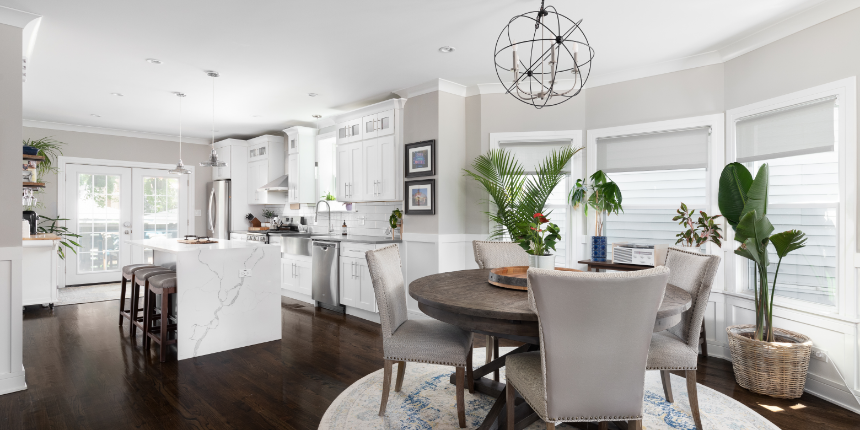
Oval Dining Table
Oval dining tables look exquisite in traditional and modern designs. These tables are suitable for smaller spaces adding a seamless appeal to the room. This stunning design has 8ft in length and 4ft 6 inches wide with a marble top. The warm shades of cream and beige on the built-in cabinetry provide a softer feel and maximize storage space. Moreover, the wooden dining chairs create a serene and minimalist look, while the potted indoor tree perched in the corner brings the room to life.
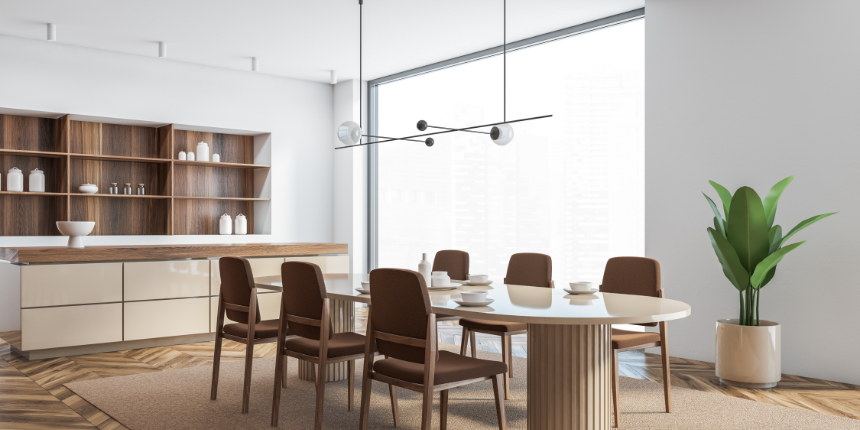
Standard Dining Chair Sizes
Dining chairs come in a varied range of shapes, sizes and styles that can match with the spaces and the theme of your decor. Contemporary dining chairs are arm-less and also called side chairs. These chairs adapt to each style and can be used for multiple functions, becoming the popular chair in home interiors. The ideal chair height for the dining table ranges from 16-22 inches and the average seat width is 15.5 inches in the back and 18 inches in the front.
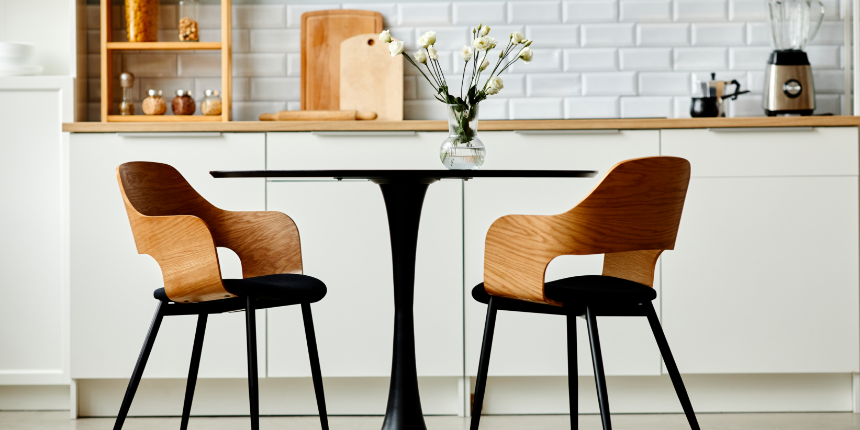
Sideboards Buffet Size
Sideboards or buffets are classic furniture pieces that have remerged to meet modern style needs. It is a low-profile cabinet feature in the living space or the dining room to store everyday tableware or special-occasion cutlery. The tabletop portion is used for serving alongside decorative elements. Determining the correct size can be a bit challenging to be well-proportioned to your dining space. The standard dimension of the sideboard is 5ft x 3ft with an average depth of 20-22 inches and at least 24 inches of ideal space around the dining table to allow for comfortable circulation.
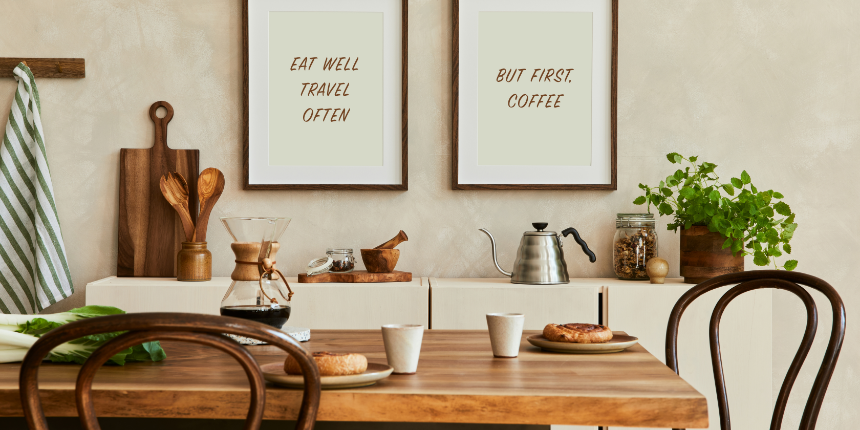
Read Dining Room Design Ideas!
| Dining Hall Ideas | Hall Dining Partition Ideas |
| Modern Dining Wall | Explore Modern Dining Area Wall Designs |
| Small Dining Room Ideas | Small Dining Room Design Ideas |
| Dining Table Design Ideas | Modern Glass Dining Table Design Ideas |
The Perfect Dining Space
While designing the dining room, start with a space plan that provides an ample walking path and allows the guests to move around the area comfortably. The ideal space around the dining table should be a minimum of 36 inches to ensure your guests aren’t bumping into anything. We hope our dining room plan dimension guide will help you scrutinise your space and create an elevated environment. Contact the experts at the Interior Company to curate personalised designs that suit your budget and lifestyle.
Ready for a home transformation?
Let our designers assist you!
Recent Posts
Ans. The ideal size of the dining room is 14 by 16 feet with a comfortable space for circulation. The expansive dining rooms can be 14 by 18 feet to accommodate a formal-size table and cabinet or sideboard buffet.
Ans. Before buying the ideal dining table for your living area, check the room’s measurements and provide 3 feet of clearance on each side of the table to pull out and walk comfortably behind seated people.
Ans. On average, each seated person needs a width of 24 inches and clearance between 36 to 42 inches around the table for free flow movement.
Related Category
- Exterior Design
- Furniture
- Home Decor
- Materials
- Walls and Texture








