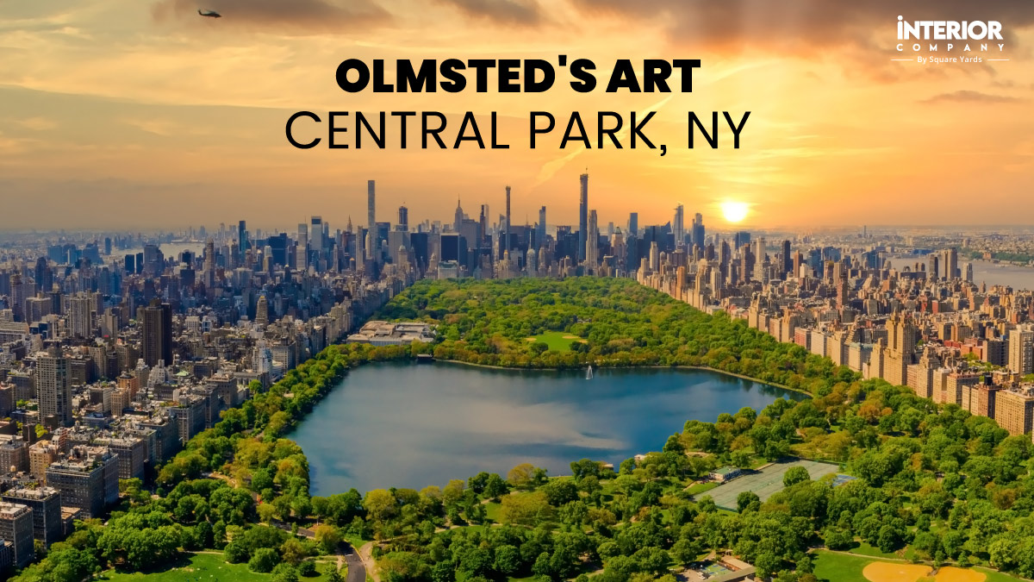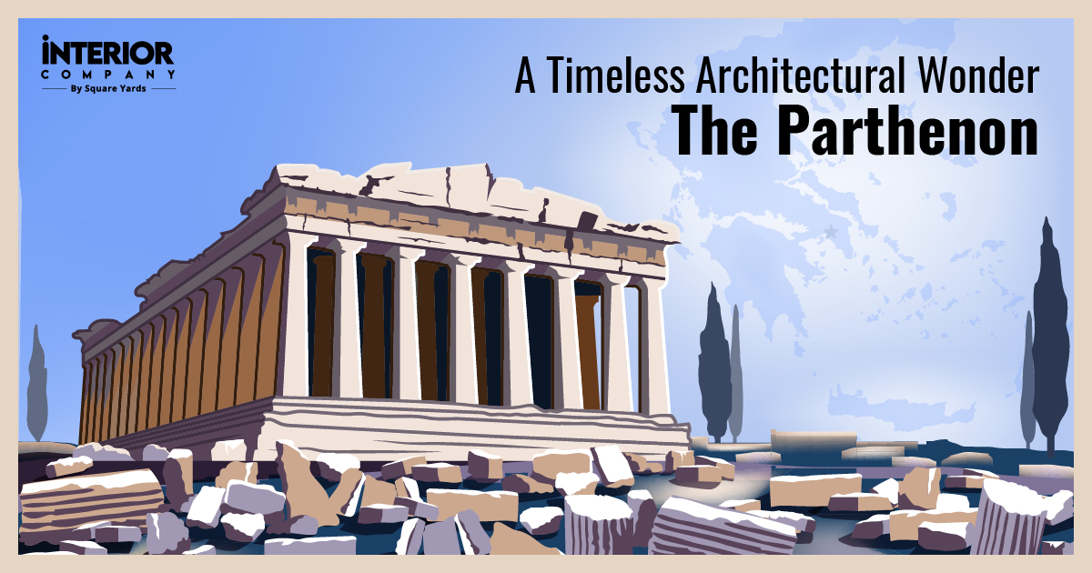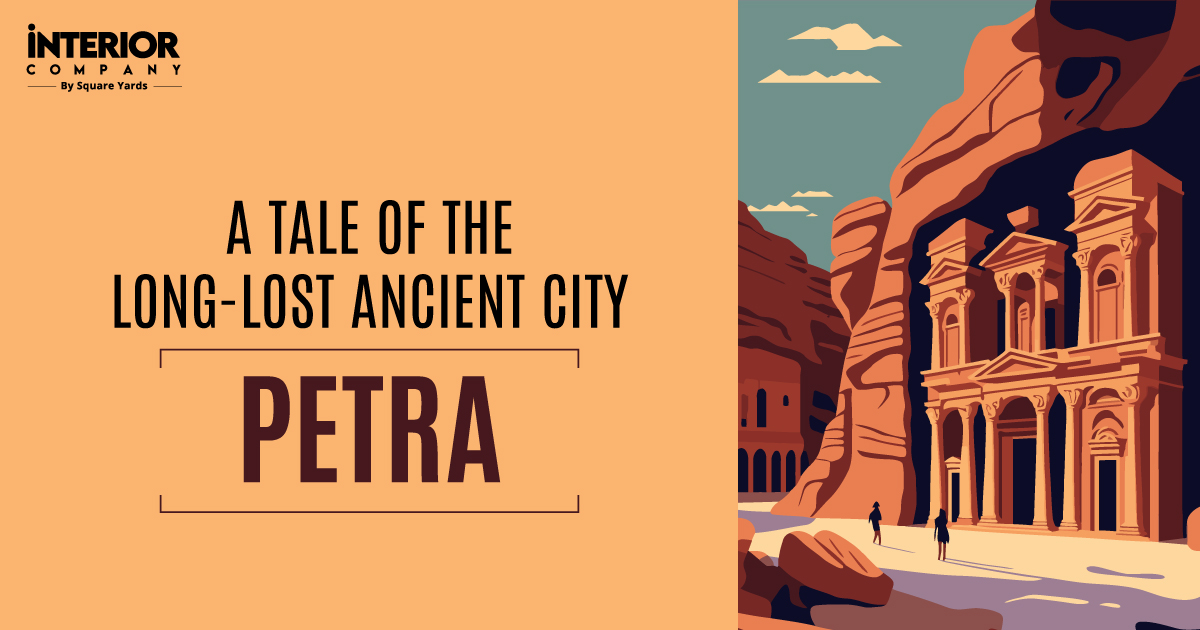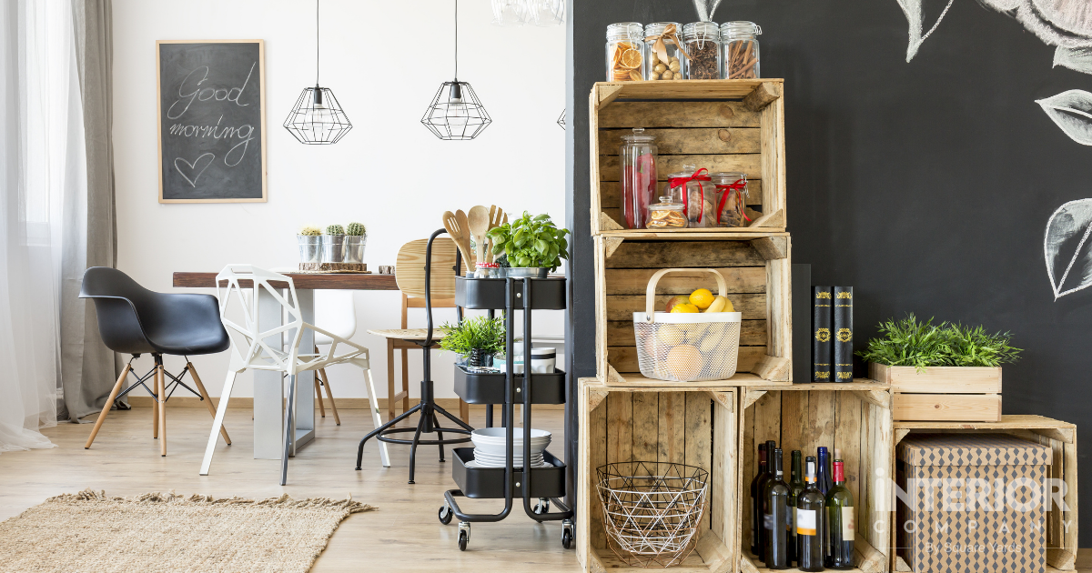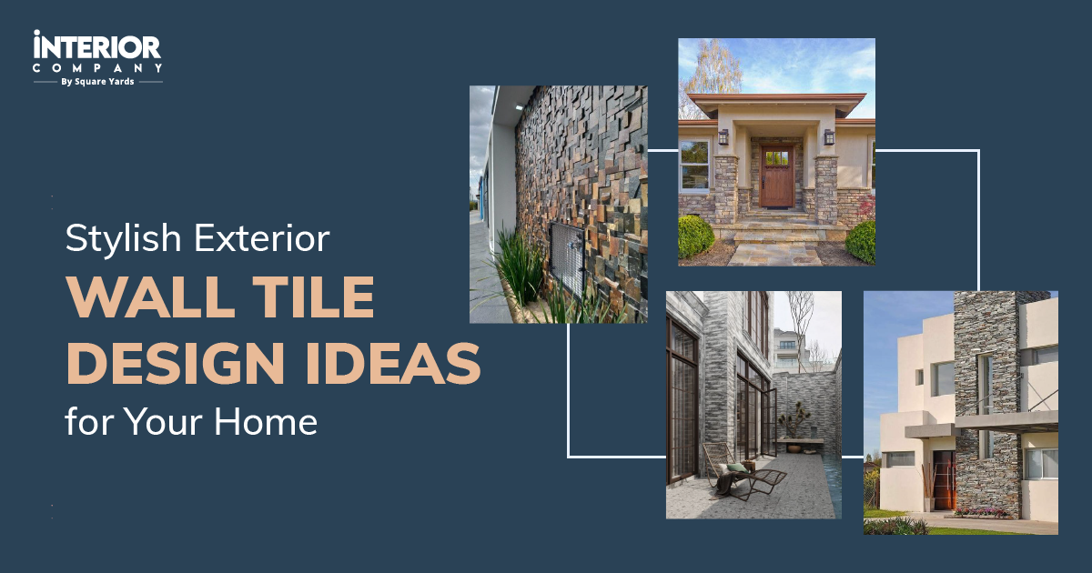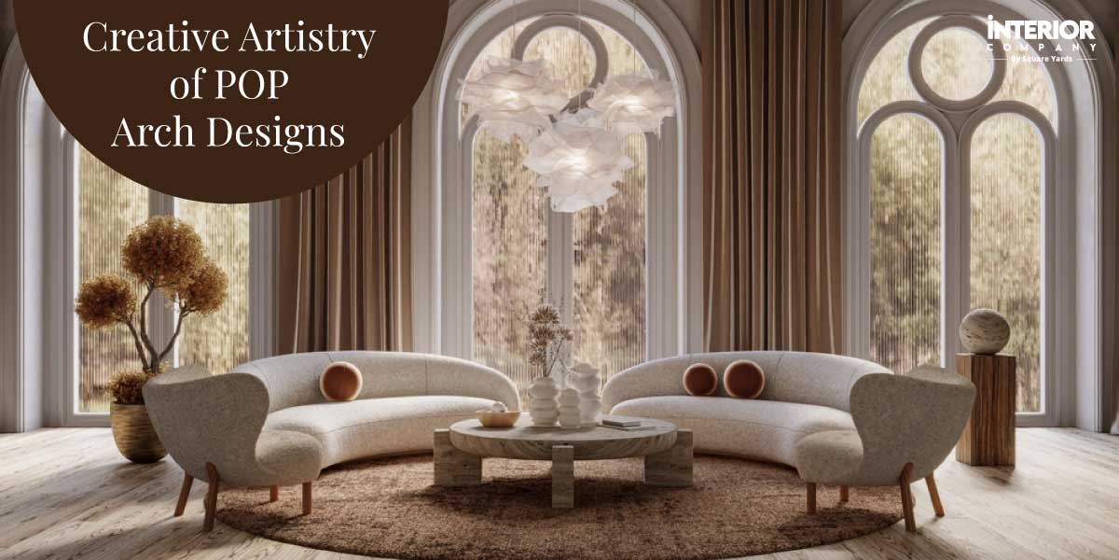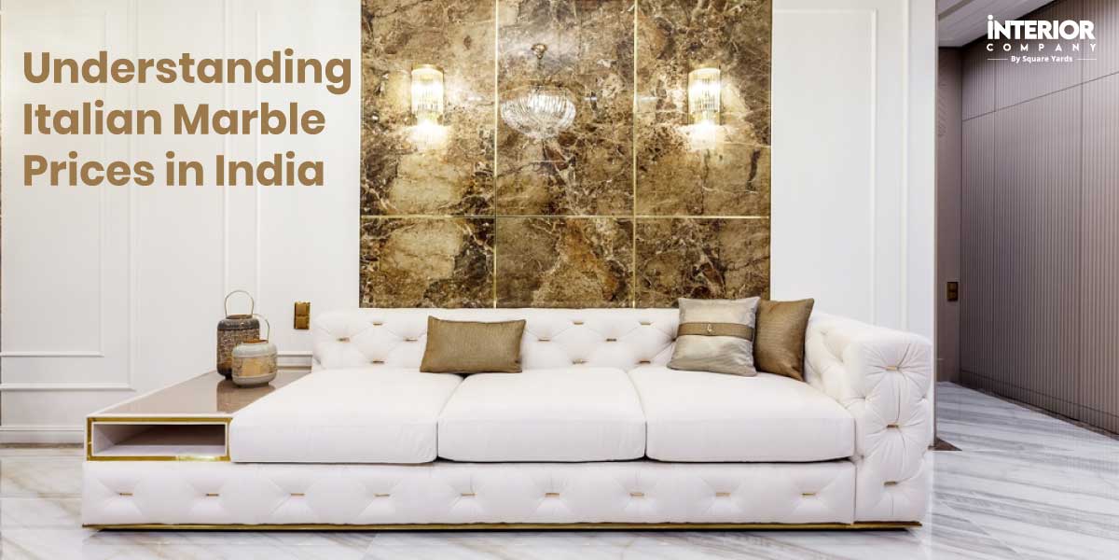- Home
- Trends
- Architecture
- Buildings
- Himachals Heritage Village Architecture
Explore The Enchanting Allure Of Himachal’s Heritage Village Architecture
Nestled within the alluring Northern Himalayas, Himachal Pradesh is renowned for its astonishing landscapes, tranquil valleys, and vibrant culture. An epitome of the region’s heritage is its traditional village-style house design and temple architecture that embraces indigenous building techniques, aesthetics, and the local environmental needs.
Table of Content
Drawing upon historical and cultural influences, the traditional architecture of Himachal Pradesh has been meticulously crafted over centuries. Let’s look deeper into the origins that underpin this unique architectural style.
House Design In Himachal Pradesh- The Timeless Katha Kuni Architecture
While exploring the traditional houses of Himachal Pradesh, what strikes is the captivating beauty of Kath-Kuni structures'a distinctive building technique that has withstood the test of time. Born from the Sanskrit words- 'kashth or kath’ for wood and 'kona’ for corner, this ancient architectural style is prevalent in crafting houses in Himachal Pradesh villages. It is characterised by the ingenious use of stone masonry and layers of wooden beams without any need for cementing material. These structural elements are stacked, fortifying its stability against seismic forces while also protecting it from snow and groundwater.
Origin of This Traditional Architecture
Source: Pinterest
This village-style house design has a long-lasting legacy in Himachal Pradesh, with reports dating back to as far as 600 AD. Although visually pleasing, these structures exhibit robustness and resilience as they were developed due to the climatic conditions of the area of seismic tremors and quake-prone regions.
Also Read: Khajuraho a Nagara Architecture Desing
Construction Techniques Of Himachal House Design
Source: Pinterest
- The art of this significant architectural style employs an innovative technique involving carefully carved and fitted wooden beams coupled with stone masonry providing stability and security to the structural buildings.
- The structure becomes non-rigid without the application of cementing material, effectively reducing the effects of earthquake tremors and safeguarding against the destruction or loss of life.
- The walls being double-walled have air trapped in the spaces between wooden beams and stones which act as an insulation layer and keeps the house in Himachal warm in cold weather and cushions it against the seismic forces.
- While the weight of the stone roof provides durability, the steep slopes and open balconies, called “chajjas,” ensure protection against the weather. Typically, the homes are constructed up to three stories in height. However, the temple’s traditional architecture is erected on the most elevated point of the village, which can reach up to a staggering nine storeys.
- The houses in Himachal Pradesh use natural materials like stone, timber and mud that ensure harmony between the built environment and the surrounding nature. Thanks to their easy availability and durability, these materials are economically sound, adding convenience and promoting sustainability whilst enduring the region’s varying climate.
Aesthetically Pleasing Himalayan Construction
Mountain homes appear to have grown effortlessly from the geological landscape, weaving an aesthetic harmony with their natural surroundings. With the gable slate roof design, balconies facing outwards from the structures, and elaborate carved wooden decorations, these traditional houses of Himachal Pradesh are a sight to behold. The locals fuse the aesthetics and principles of Kath-Kuni architecture with modern construction techniques, creating a cohesive blend of tradition and functionality while showcasing the rich heritage.
Architectural Heritage- A Himachali Tradition!
Let's have a look at the key structures that have shaped the architectural style and distant character of the Himalayan construction.
Trikuta Mata Temple
Source: Pinterest
The perfect example of traditional architecture, Trikuta Mata Temple exhibits a blend of Himachali culture and skilled craftsmanship. The structure walls are carved from stone and wood beams, showcasing the indigenous art skills seen in this region. The slate shingle roof, vibrant frescoes, and projecting balconies characterise the Kath Kuni construction technique, while captivating the visitors with its alluring beauty.
Also Read: Timeless Greek Revival Architecture Design
Hidimba Temple
Source: Pinterest
Nestled amidst the towering Deodhar treeline, stands a majestic pagoda style Hidimba temple. Constructed in 1553, this temple design with its kath-kuni architectural pattern exudes serenity while creating an enchanted atmosphere driver with spiritual fervour.
Naggar Castle
Source: Pinterest
The magnificent Naggar castle was built by Raja Sidh Singh about five centuries ago, gracing the hillside of the stunning Kullu Valley. Its kath-kuni architectural construction is a remarkable testament to the traditional house design in Himachal, and its exquisite interior adds to its sheer beauty. It has been recently converted into a heritage hotel that caters to all tourist accommodation needs.
Himachal Home Design- Cultural Significance
Source: Pinterest
The Kath-Kuni architecture of Himachal Pradesh endures the vibrant culture and identity of the local people. These awe-inspiring dwelling structures reflect the intricate craftsmanship and serve as beacons of spirituality, and inherent culture, hosting sacred festivals and social ceremonies. Every monument and temple building has profound religious traditions that exist in the region for centuries.
Preserving a Legacy
From the intricate wooden carvings and vibrant wall paintings to resilient designs every element of the houses in Himachal Pradesh speaks volumes of the deep relationship and resounding harmony between humanity and their surroundings. However, the use of materials such as brick and concrete in the construction of houses has caused a decline in Kathi Kuni, vernacular architecture. These newly constructed structures require intensive maintenance, transportation of required materials, and lack the distinctive aesthetics of the region while increasing the labour charges and the building waste that adversely impact the surroundings.
In A Nutshell
India is an illustrious legacy of history and culture, and the incredible Kath-Kuni architecture is an eternal reminder of the remarkable display of craftsmanship of the ages. From the ethereal juxtaposition of wood and stone to seamless integration with the environment, these structures are enthralling with their magnificent forms and stunning details.
Despite the erratic weather and earthquake-prone area, traditional architectural methods have served formidably for centuries, standing tall with timeless elegance. As we progress in these times, we must take up several measures to preserve our cultural heritage that provides a glimpse into the true wonders of our country.
Ready for a home transformation?
Let our designers assist you!
Recent Posts
Himachal Pradesh boasts several architectural marvels including the Bhimakali Temple in Sarahan, Naggar Castle, Tabo Monastery in Spiti Valley, and the Kangra Fort near Dharamshala.
The Himachal Pradesh region is striving to nurture its deep rooted architecture despite the growing modernization and urbanisation challenges. The state council has been taking utmost care in documentation, restoration, and preserving the heritage and the state’s unique architectural legacy.
Yes, the State Museum in Shimla houses a dedicated section exhibits Himachal Pradesh’s rich heritage, including traditional architecture. The museum offers a fascinating insight into the region’s architectural evolution and showcases various artefacts and models.
Related Category
- Bedroom
- Exterior Design
- Kitchen
- Living Room
- Paint and Color



