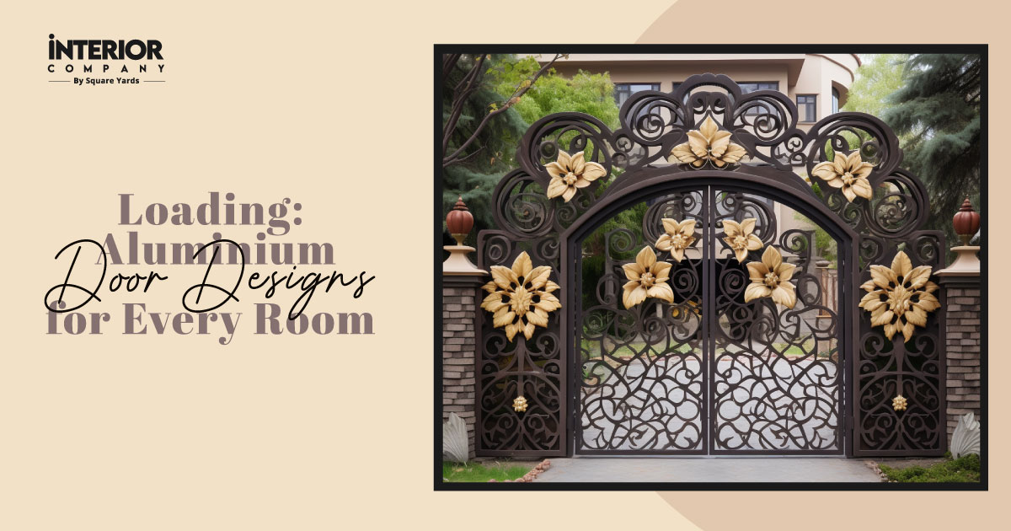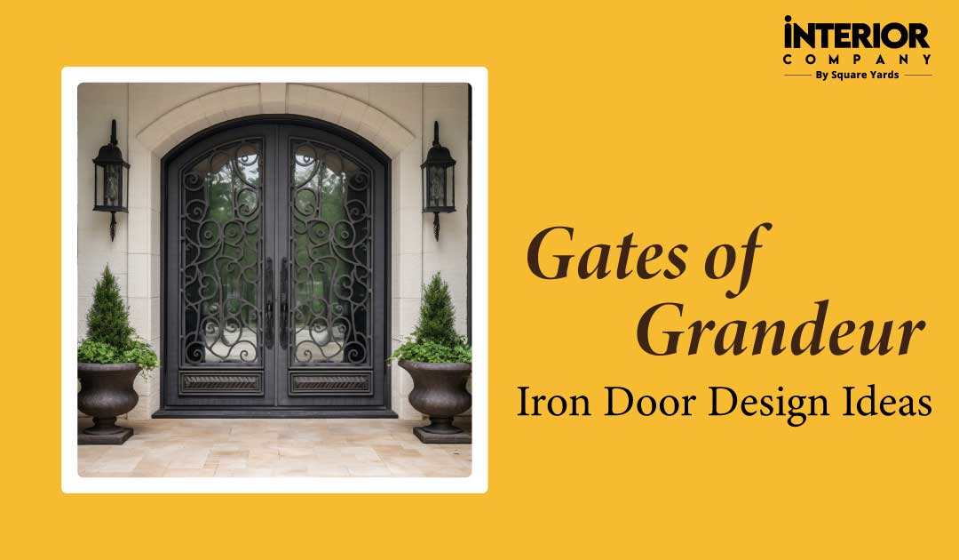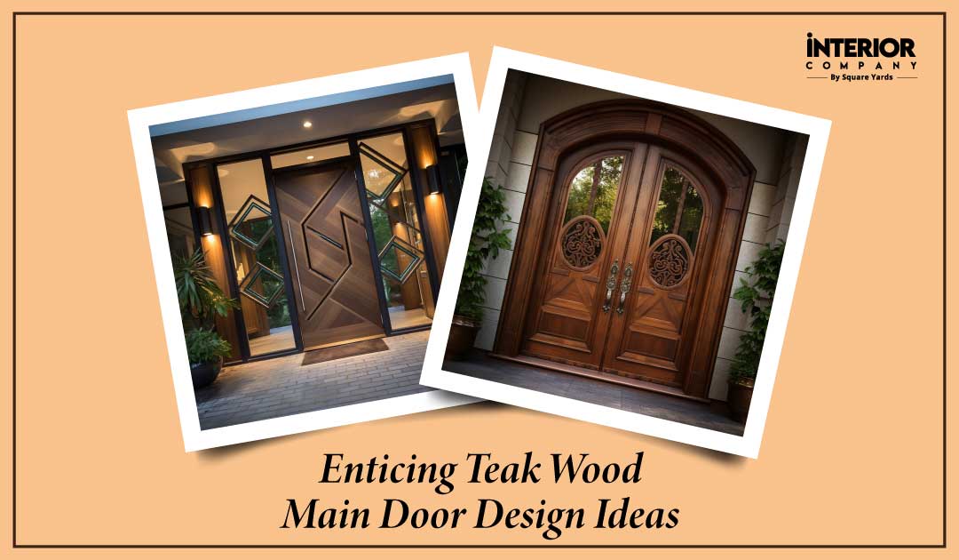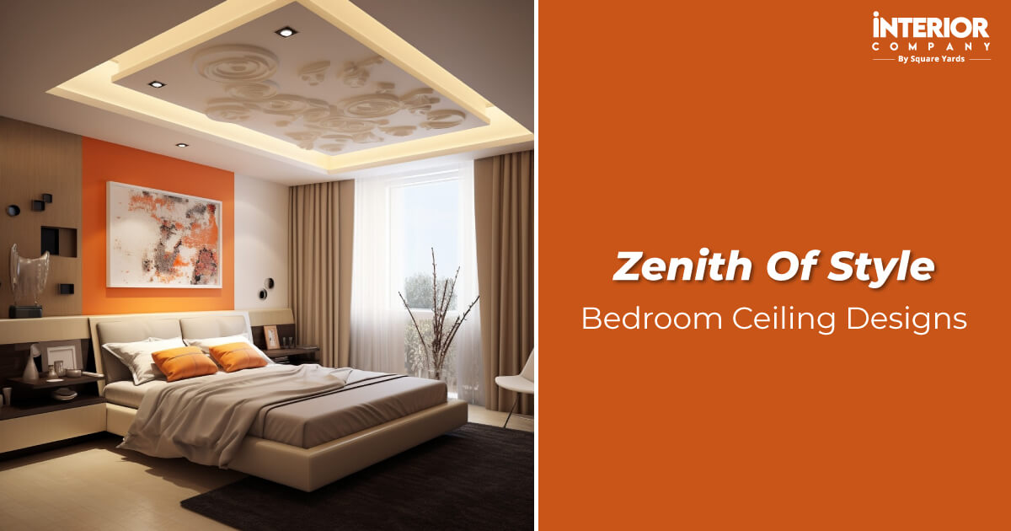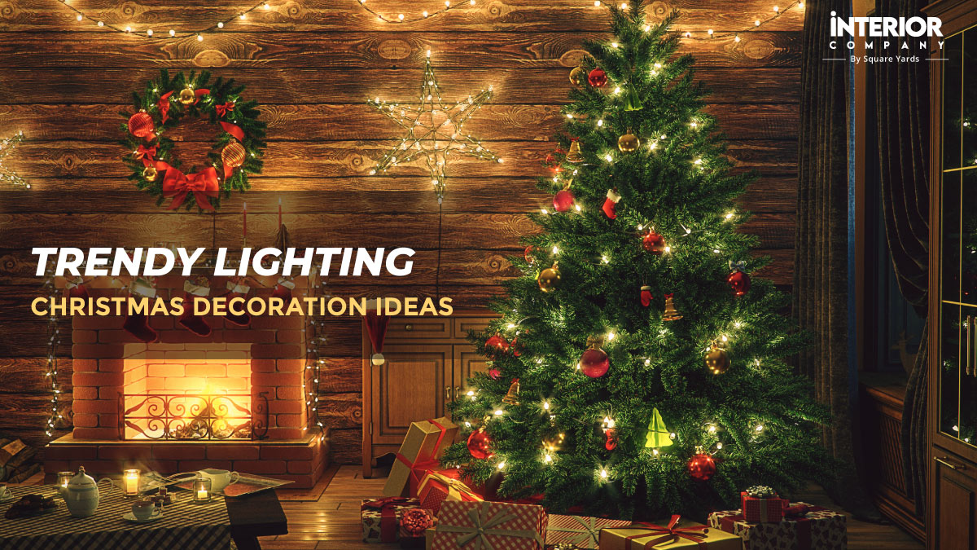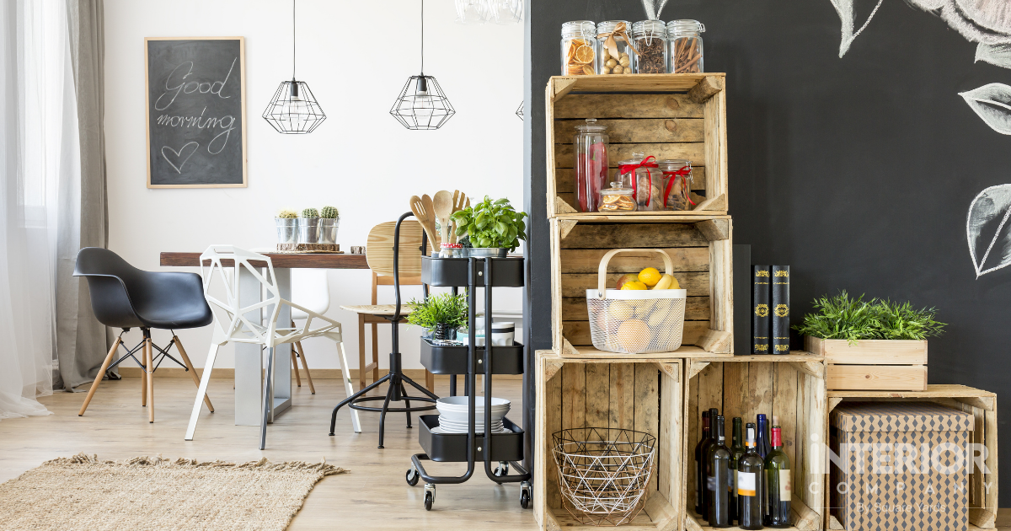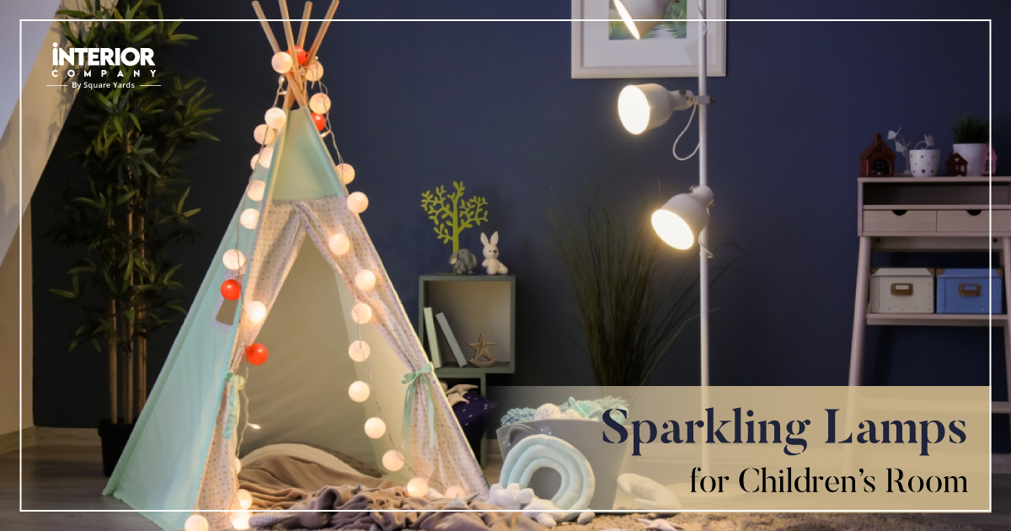- Home
- Trends
- Furniture And Decor
- Exterior Design
- Ground Floor Elevation Designs
Ground Floor House Designs: First Impressions Start Here!
The ground floor design is the first impression of your place. Good architecture allows you to feel an instant connection. That’s the magic of a well-designed ground floor. It’s not just the first thing you see; it’s where the story of your home begins.
Table of Content
Why Does Ground Floor Design Matter?
Popular & Fashionable Ground Floor Design Trends
- 2.1 L-shaped Ground Floor House Design
- 2.2 Contemporary Ground Floor House Designs
- 2.3 U-Shaped Ground for Home Design
- 2.4 Split-Level Ground Floor Elevation Home
- 2.5 Modern Ground Floor Elevation for Courtyard House
- 2.6 Modern Ground Floor Elevation Design in Modern Ranch-Style
- 2.7 Simple Ground Floor Elevation for Multi-Generation
- 2.8 Ground Floor Home Elevation Design with Indoor-Outdoor Fusion
Your Ground Floors Design Journey Starts Here
You would definitely want the ground-floor home design to feel like an extension of you. But with so many ideas, how do you find the perfect one? The right design reflects your style, needs, and everyday life.
In this blog, we'll peel back the layers of what makes a ground floor truly shine. We'll explore everything from the latest trends in modern ground floor house design to simple, effective layouts that make the most of every inch. Our inspiration board will help you create a space where every step feels just right. Ready to start designing? Let's dive in.
Why Does Ground Floor Design Matter?
A well-planned ground-floor home design space greets you with warmth. The ground floor holds unparalleled importance when designing a home, acting as the blueprint of the entire house. Here's why focusing on ground floor design is crucial:
First Impressions Count
The ground floor is often the first space guests encounter when they enter your home. A well-designed ground floor leaves a lasting impression, welcoming visitors with an inviting atmosphere that reflects your style and taste.
Enhancing Functionality
A well-planned layout can make even the smallest ground floor feel spacious. It ensures that every square foot serves a purpose. You create a space that seamlessly supports your daily routines by thoughtfully zoning areas for different activities like cooking, dining, and relaxing.
Plan a Comfortable Living Environment
The ground floor often includes key living spaces in your home, such as the kitchen, living room, and dining area. You can carefully draft the concepts in the ideal floor plan, including the points of natural light, ventilation, and connectivity. A bright, well-ventilated ground floor boosts the mood and improves the overall quality of life.
Future-Proofing Your Home
A carefully considered ground floor design can also add long-term value to your home. Incorporating flexible spaces that can adapt to changing needs ensures that the space remains functional and relevant. For example, planning a home office that can double as a guest room can be included in the design. This foresight can also increase the resale value of your property, making it a wise investment.
Setting the Tone for Upper Floors
The design choices you make on the ground floor will influence the style and functionality of the upper floors. A cohesive design that flows seamlessly from the ground floor to the first floor creates a harmonious living environment.
Popular & Fashionable Ground Floor Design Trends
Staying on top of the latest design trends can help you create a ground floor that's stylish but also functional and forward-thinking. Here are some of the most popular trends that are shaping ground floor designs today:
L-shaped Ground Floor House Design
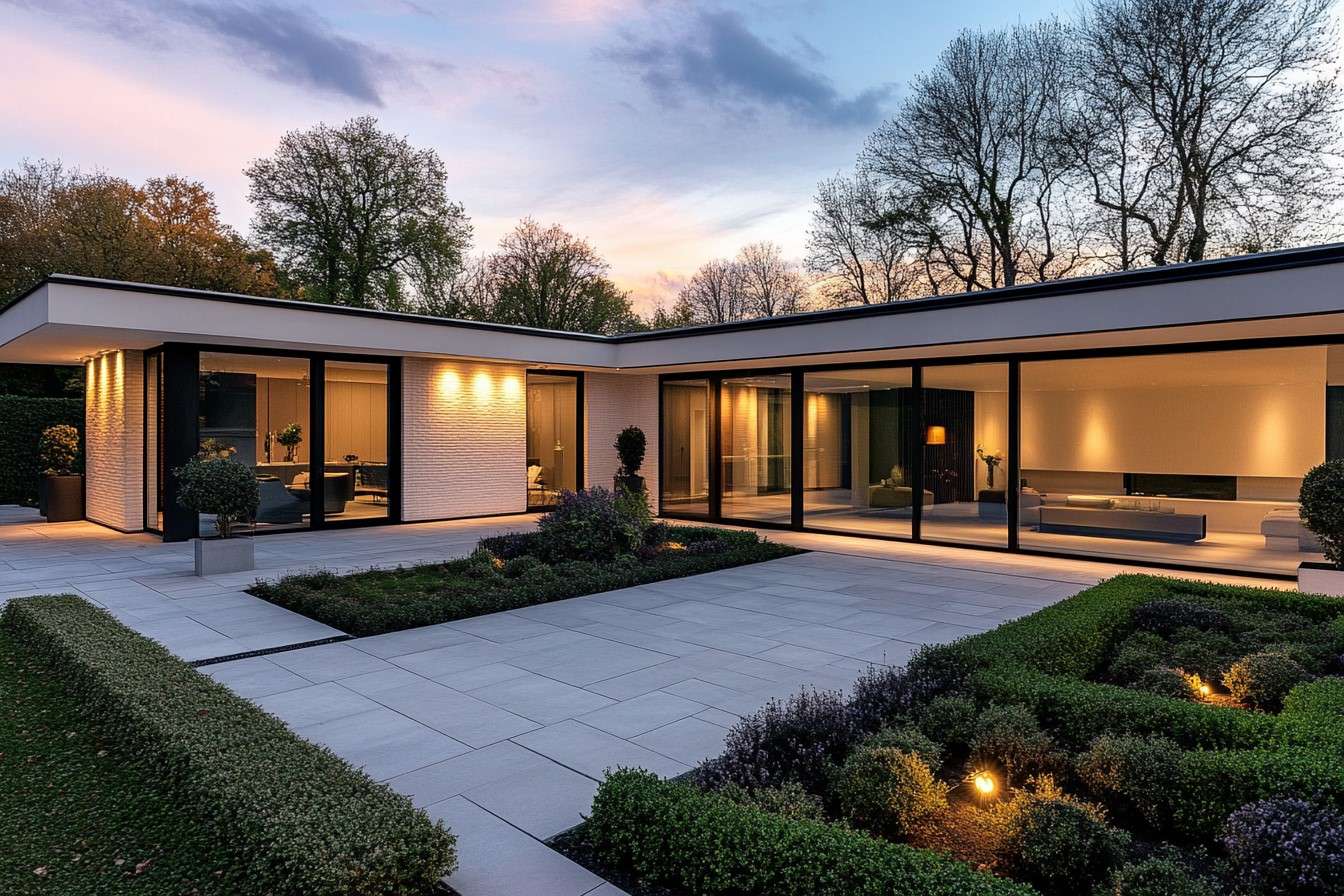
The L-shaped ground floor house designs remains a favourite for its versatility and ability to create distinct zones within an open-plan space. This design is perfect for homes that want to balance communal living areas with more private spaces. For example, a kitchen that opens into a dining area while maintaining a cosy, separate living room. The L-shape also allows for excellent indoor-outdoor flow, often wrapping around a courtyard or garden.
Contemporary Ground Floor House Designs
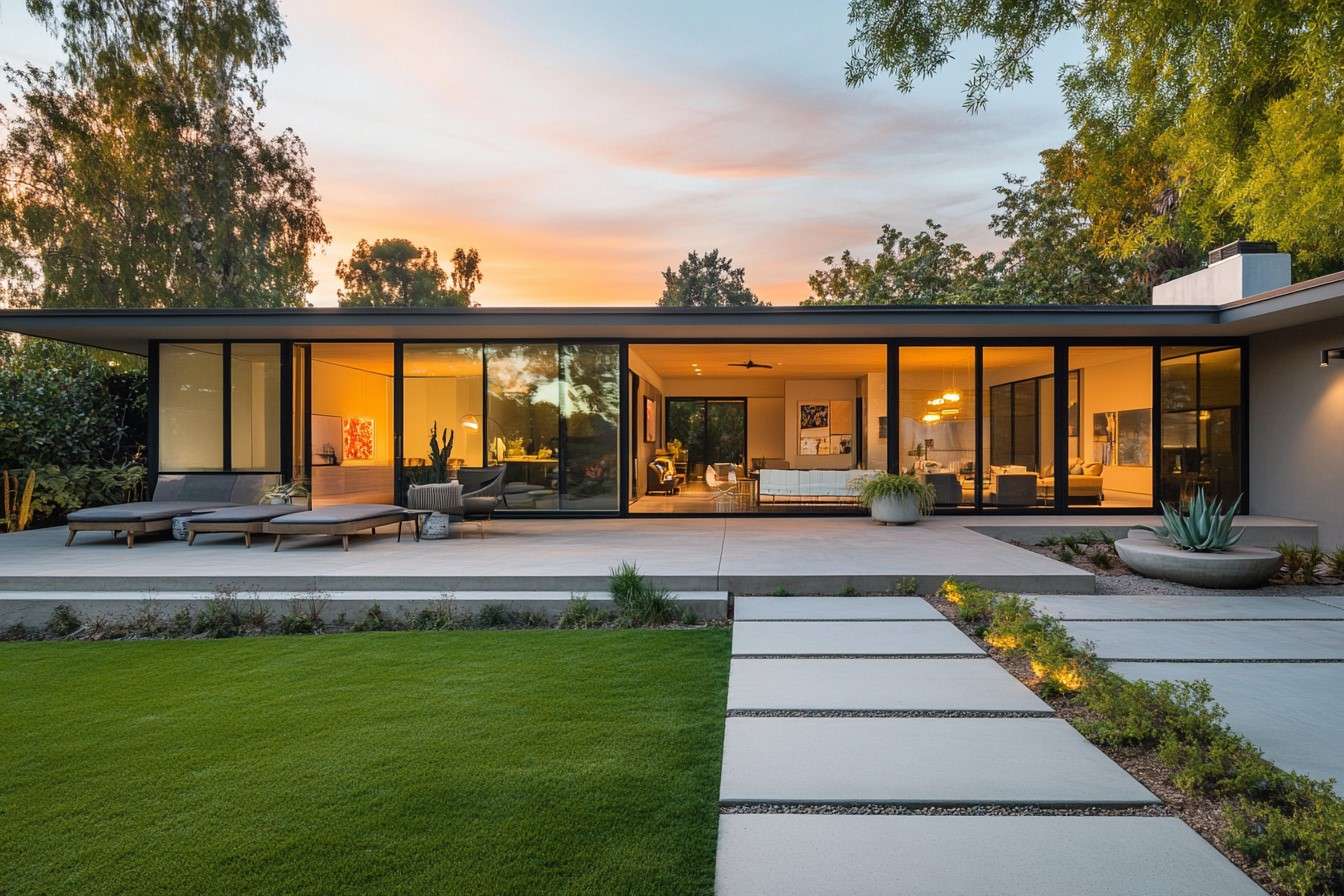
Ground floor homes are returning, especially in contemporary designs prioritising open spaces, minimalism, and seamless indoor-outdoor living. These homes often feature expansive ground floors with large, unobstructed spaces, high ceilings, and floor-to-ceiling windows that bring in plenty of natural light. The simplicity and accessibility of a single-storey ground-floor design are particularly appealing to those who prefer easy navigation and a more laid-back, modern lifestyle.
U-Shaped Ground for Home Design
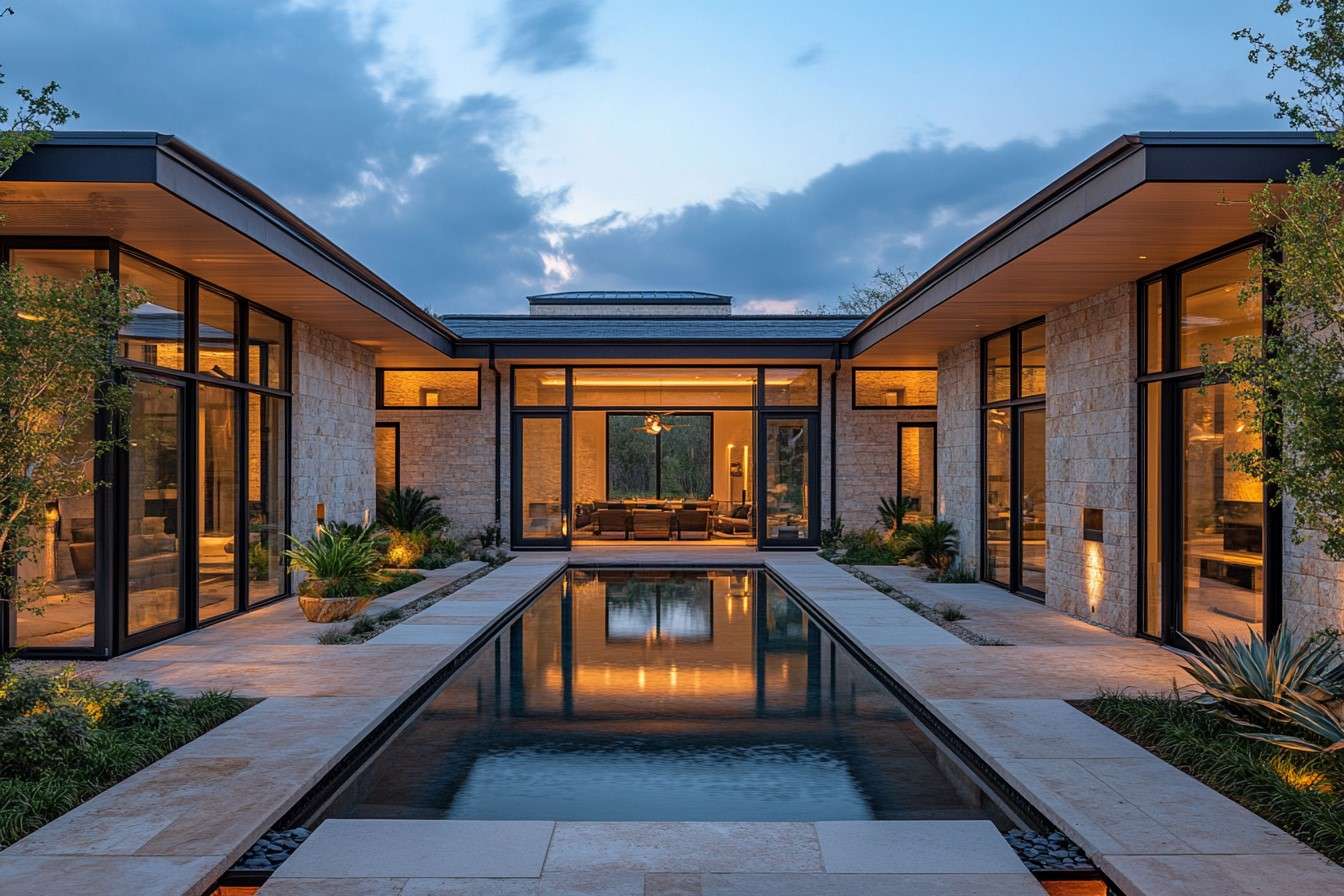
The U-shaped layout is perfect for homeowners who value privacy and a strong connection to outdoor spaces. This ground-floor house design encircles a central courtyard, garden, or pool, creating a private space easily accessible from multiple rooms. This 'Aangan Surrounding Layout' provides natural divisions between living, dining, and sleeping areas while maintaining an open, airy feel. It's a great choice for those who want to enjoy the outdoors from the comfort of their home.
Also Read: 47 Impressive House Colour Combinations You Must Explore for Your Exterior Walls
Split-Level Ground Floor Elevation Home
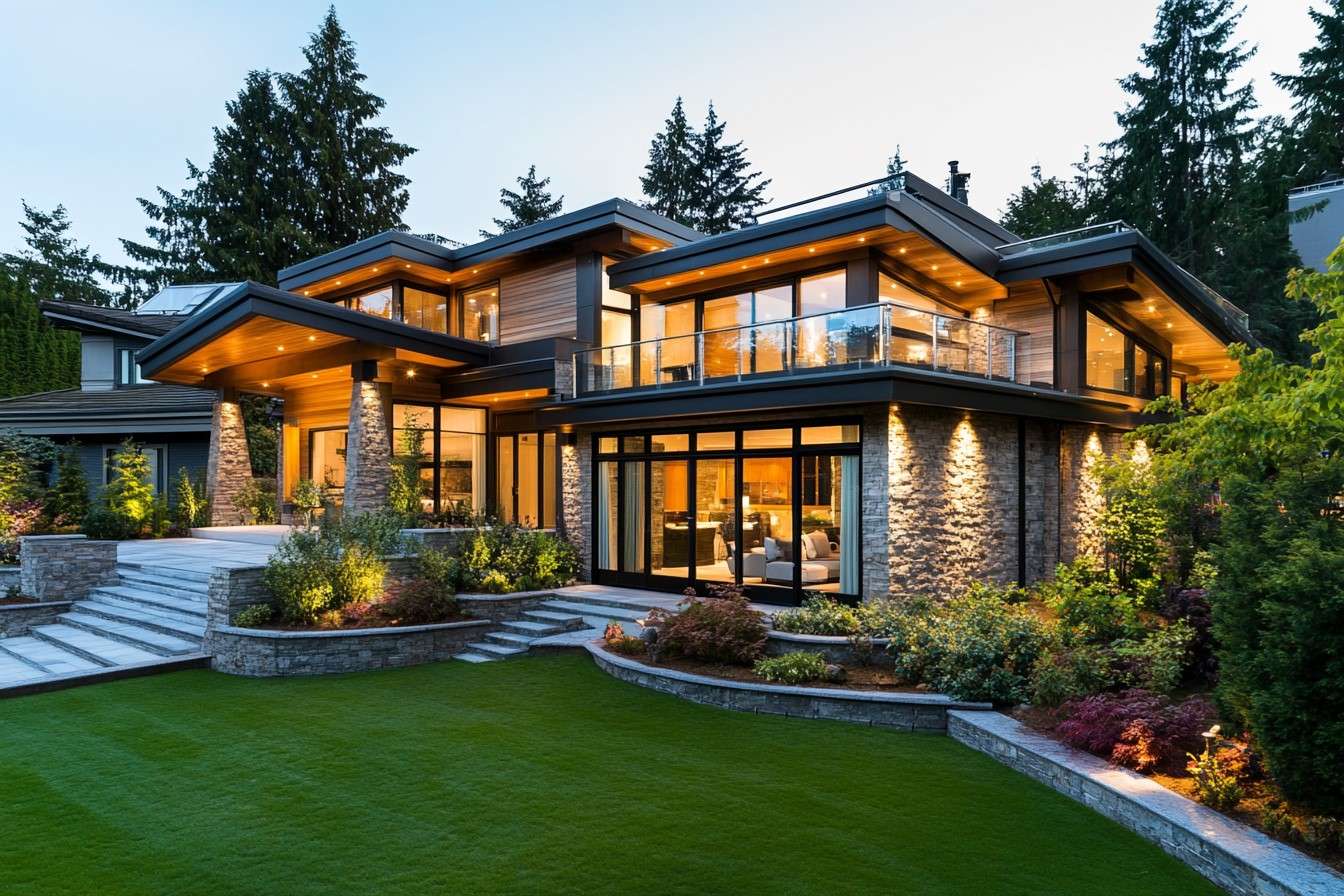
Split-level designs are gaining popularity for their ability to add architectural interest and depth to a home. By incorporating small changes in elevation within the ground floor, such as a few steps up to a raised kitchen or down to a sunken living room, this ground-floor house plan creates distinct areas without the need for walls. It is an ideal ground-floor design for those who want to create a multi-dimensional living space that stands out.
Modern Ground Floor Elevation for Courtyard House
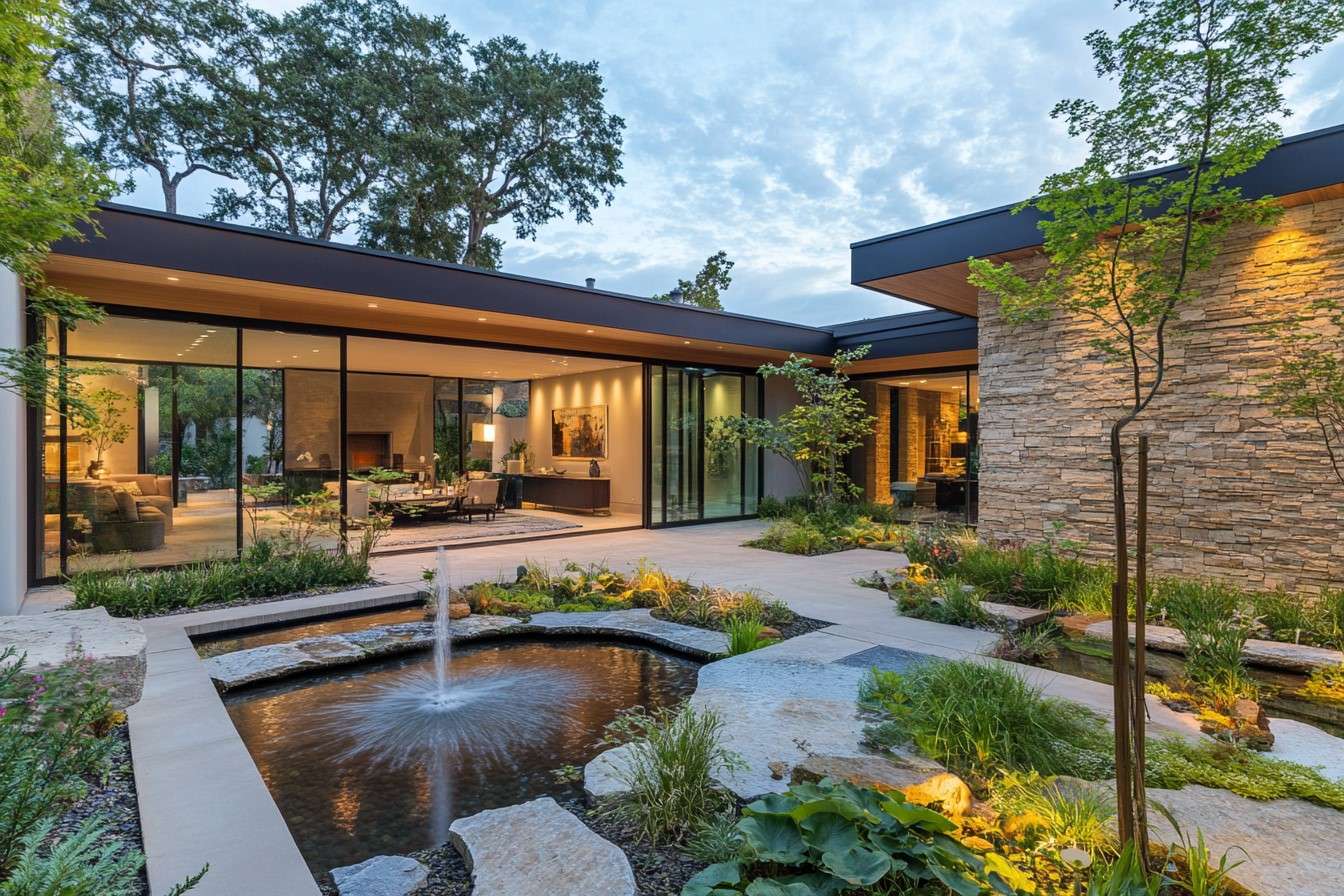
Central courtyards are becoming a staple in modern ground-floor designs. This is particularly true in homes that value natural light, ventilation, and a strong connection to nature. The layout positions the rooms around a central outdoor space, making the courtyard the heart of the home. It's perfect for enhancing indoor-outdoor living and bringing in a natural focal point that can be enjoyed from multiple angles.
Modern Ground Floor Elevation Design in Modern Ranch-Style
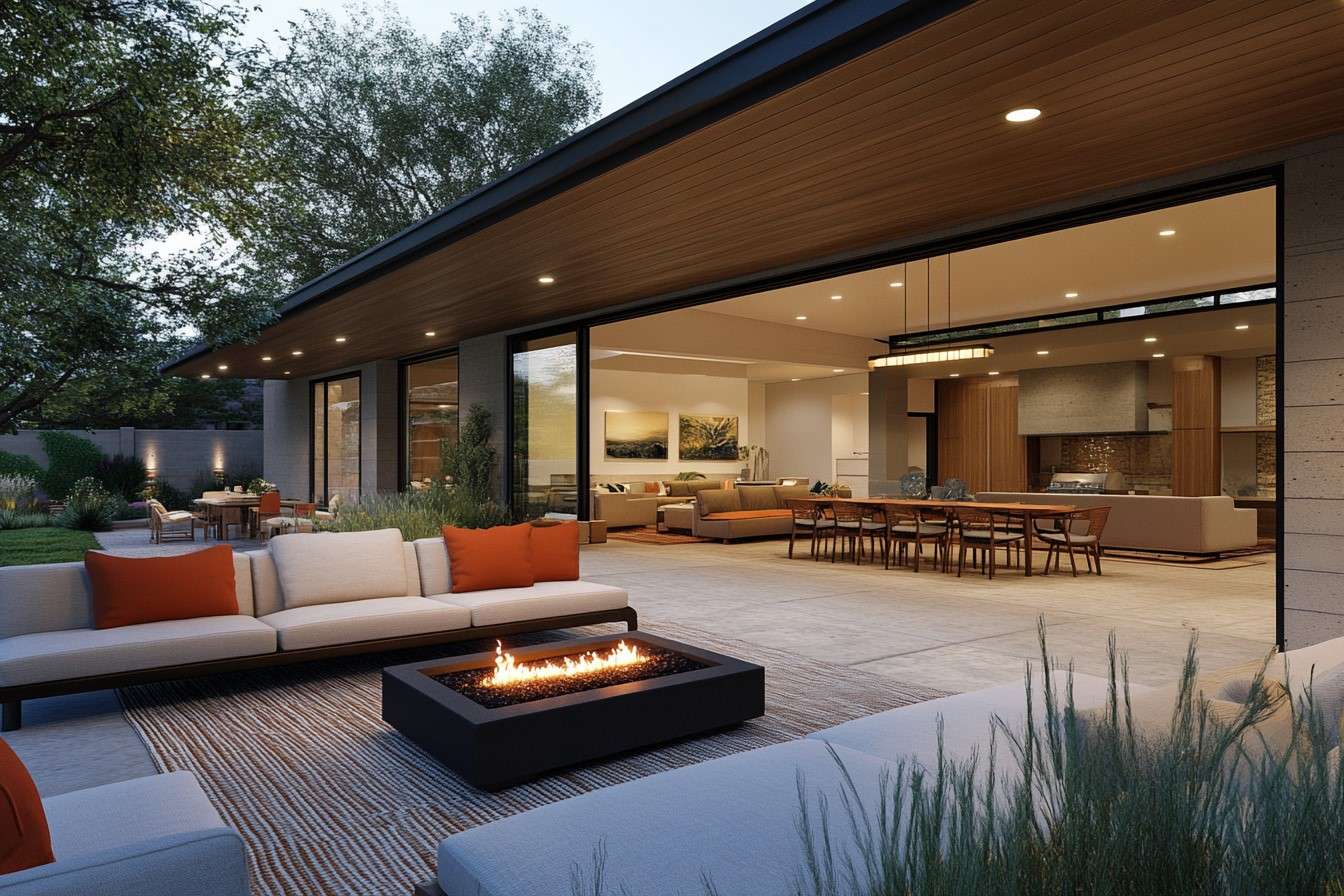
The ranch-style layout gives you the perfect proportion of traditional home charm with sleek design elements. These layouts typically feature a single-storey ground floor emphasising horizontal lines, large open spaces, and easy outdoor access. The ultimate focus is on creating a relaxed living environment that's both stylish and functional, with a nod to mid-century aesthetics.
Simple Ground Floor Elevation for Multi-Generation
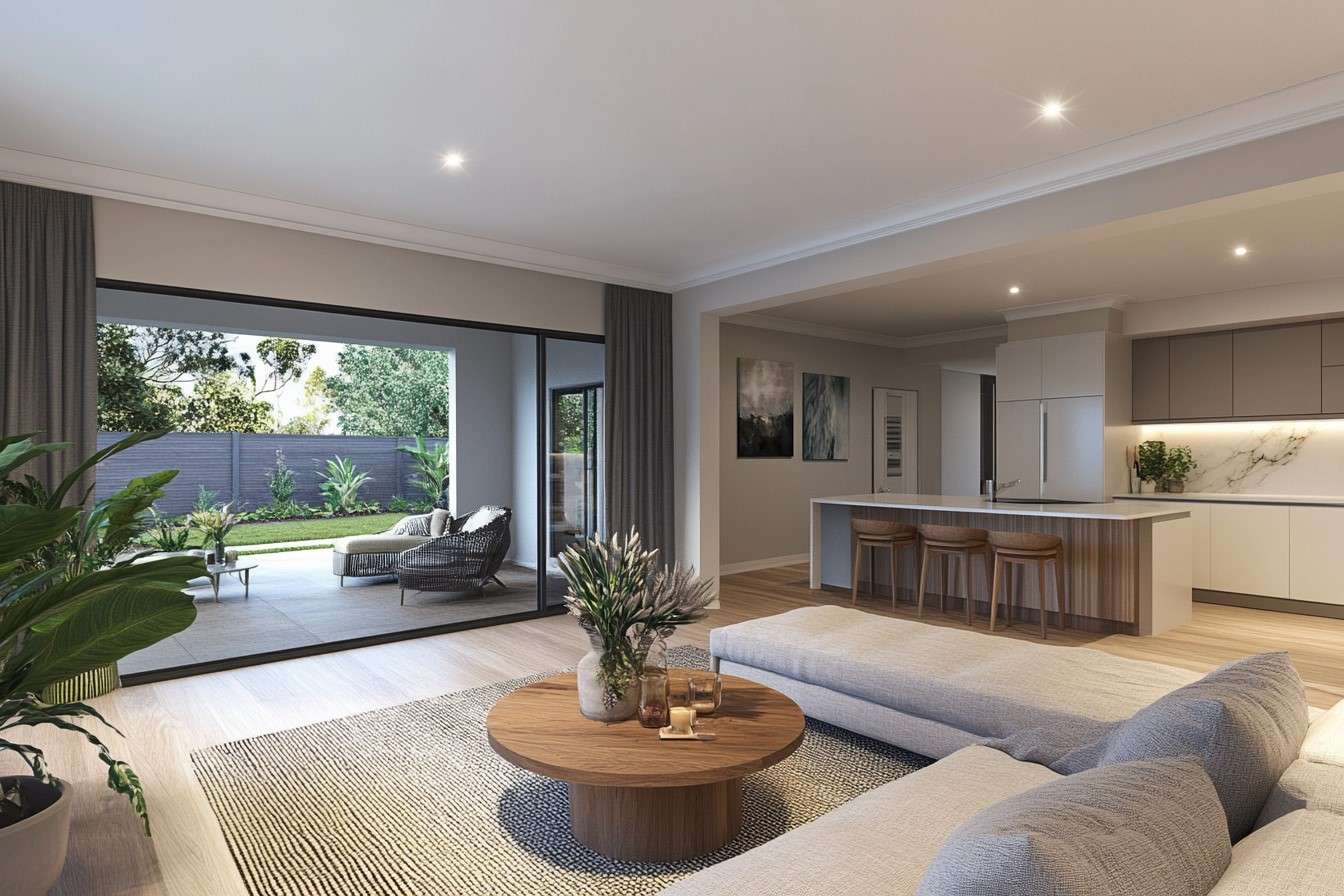
With the rise in multi-generational living, ground-floor house designs that accommodate different age groups’ style elements are becoming more popular. These layouts often include separate living quarters or suites on the ground floor, designed specifically for elderly family members or guests. Meanwhile, the main living areas remain central and easily accessible for everyone. This trend is all about flexibility, ensuring that the home can adapt to the needs of a diverse family.
Ground Floor Home Elevation Design with Indoor-Outdoor Fusion
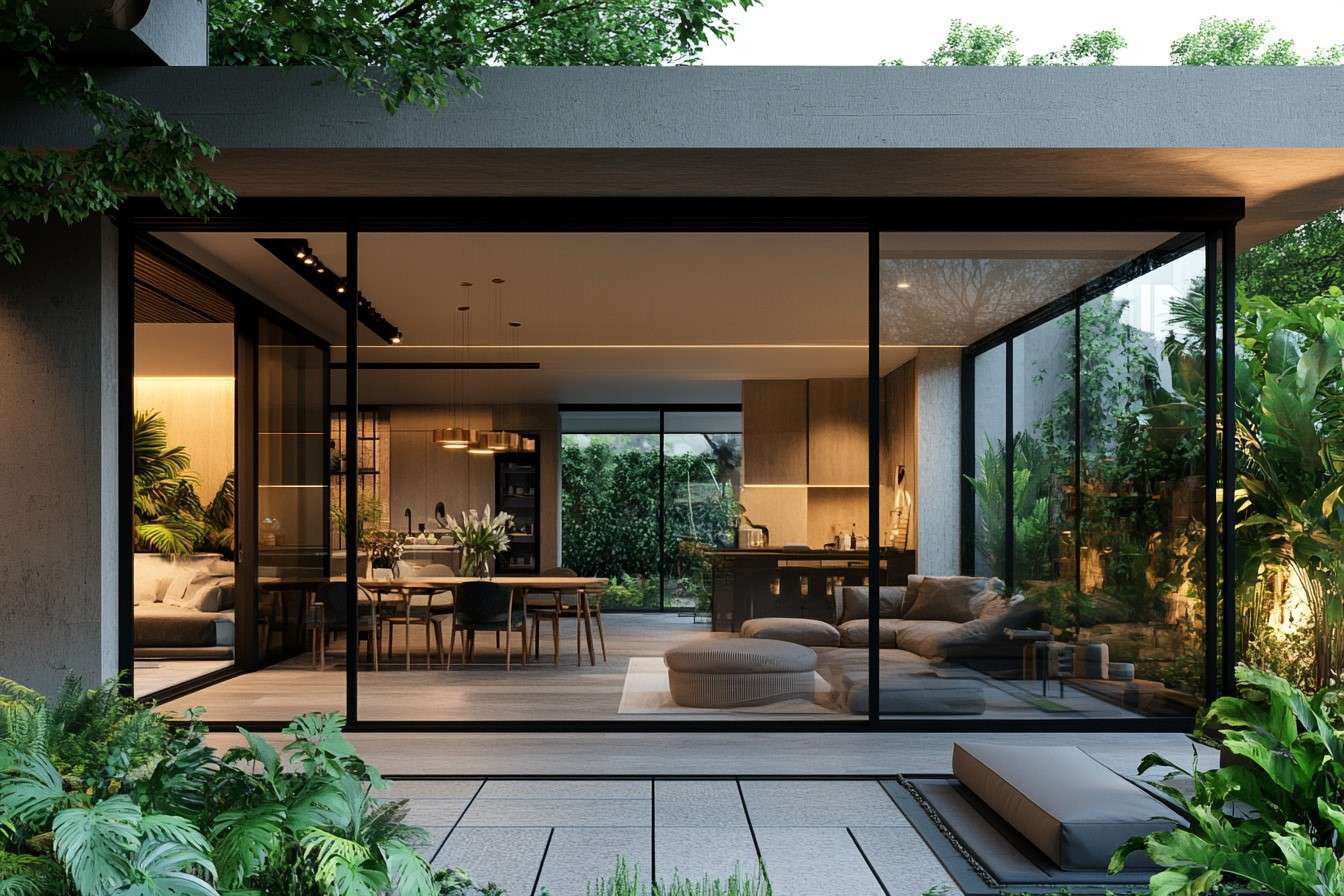
Blurring the lines between indoor and outdoor spaces is a trend that's here to stay. Ground floors that open directly onto patios, gardens, or even outdoor kitchens are becoming increasingly popular. This design extends the living space and creates a seamless transition between the interior and exterior, perfect for entertaining or enjoying the outdoors in comfort.
Your Ground Floor's Design Journey Starts Here
Designing your ground floor is more than just a practical task. It's an opportunity to craft a space where life unfolds most beautifully. This isn't just about design; it's about crafting a space that resonates with who you are every single day. By now, we know that a well-planned ground floor home design includes many aspects, keeping our likings and functionality needs in mind.
Every design choice you make here sets the tone for how you experience your space daily. This is your chance to let your ground floor reflect a space that invites, inspires, and celebrates the life you love.
Interior Company, is helpful for individuals wishing to plan and personalise their ground-floor homes. Our skilled experts provide consumers with various options to search for, plan, and build their ideal ground-floor house. Contact us today and get started with your masterpiece.
*Images used are for representational purposes only. Unless explicitly mentioned, the Interior Company does not hold any copyright to the images.*
Ready for a home transformation?
Let our designers assist you!
Recent Posts
The best ground floor layout depends on your lifestyle and needs. Open-concept layouts are popular for maximising space and creating a seamless flow, while L-shaped and U-shaped designs offer distinct zones for privacy and functionality.
To create a sense of spaciousness in a small ground-floor home, use light colours, maximise natural light, and incorporate open floor plans.
You can create a stylish ground floor on a budget by focusing on open layouts, using multifunctional furniture, and incorporating DIY elements like built-in shelves or simple decor updates. It is also advisable to prioritise natural light and neutral colours to make the space feel larger and more inviting.
Create a patio, garden, or rooftop terrace to enjoy the outdoors from the comfort of your home. To enhance your outdoor living experience, consider adding features like a grill, outdoor seating, or a fire pit.
Related Category
- Door Design
- False Ceilings
- Lighting
- Paint and Color
- Walls and Texture









