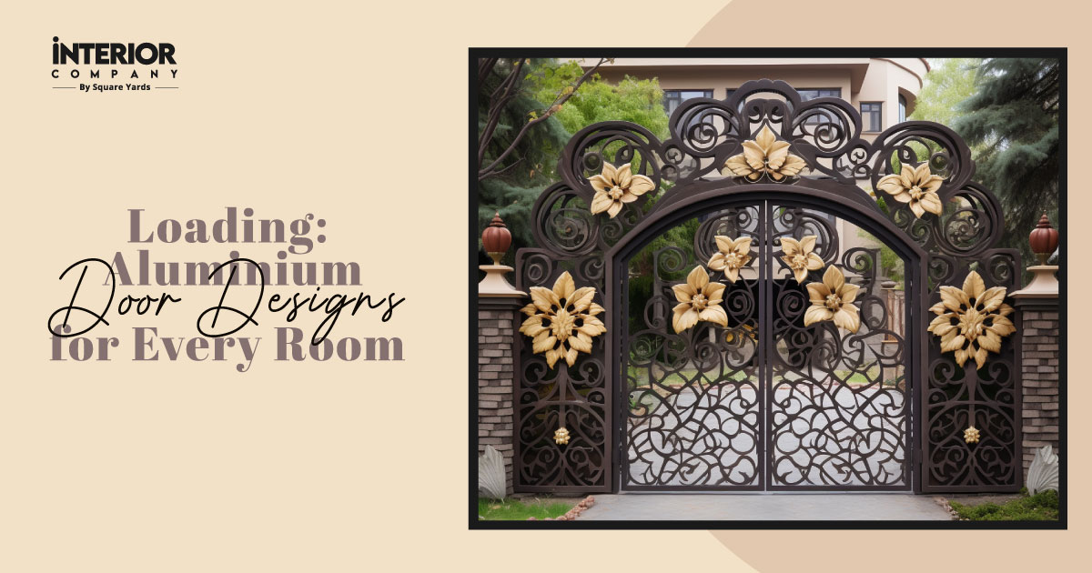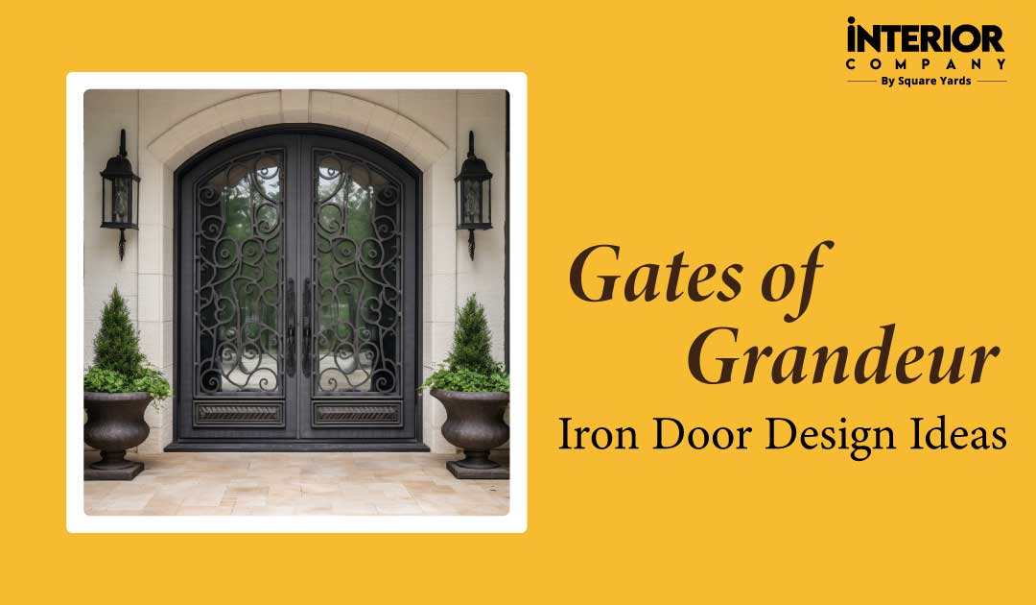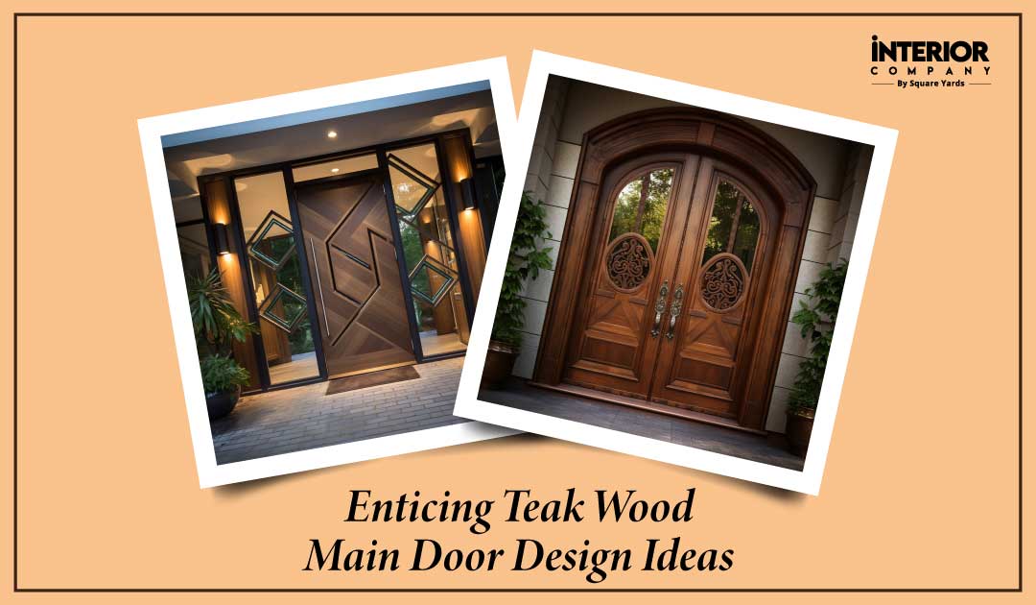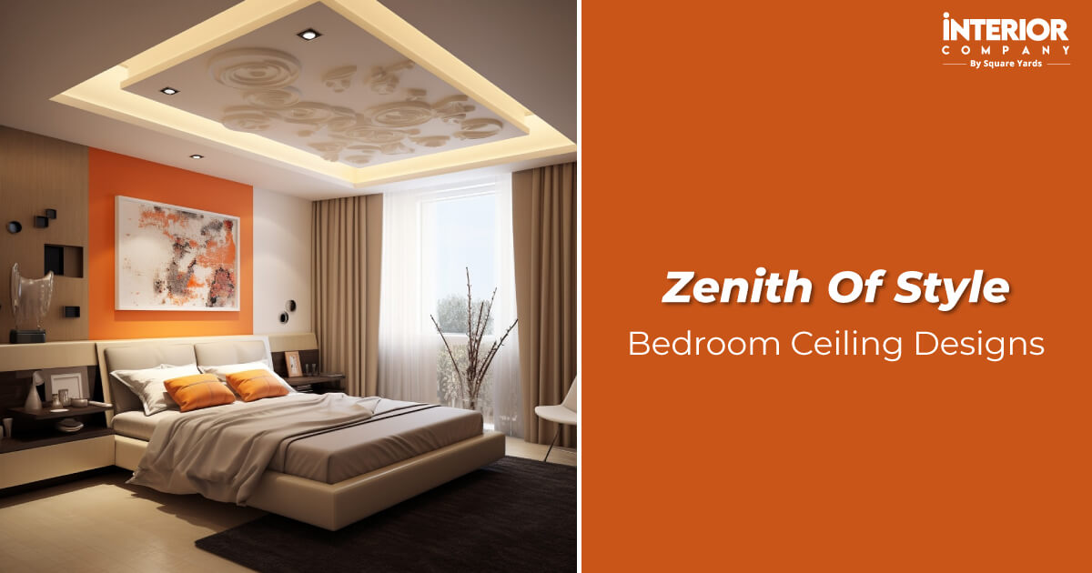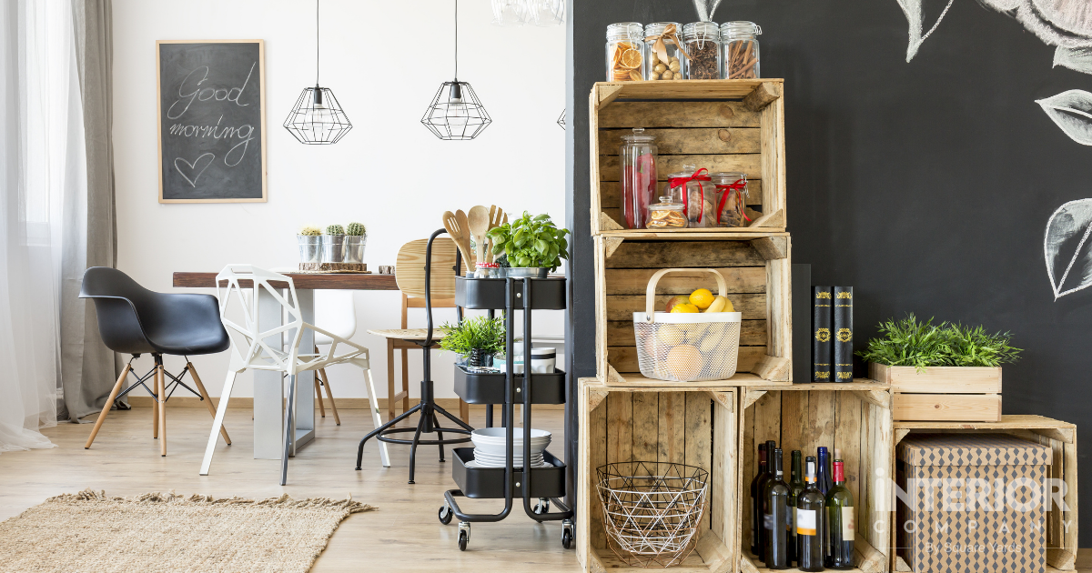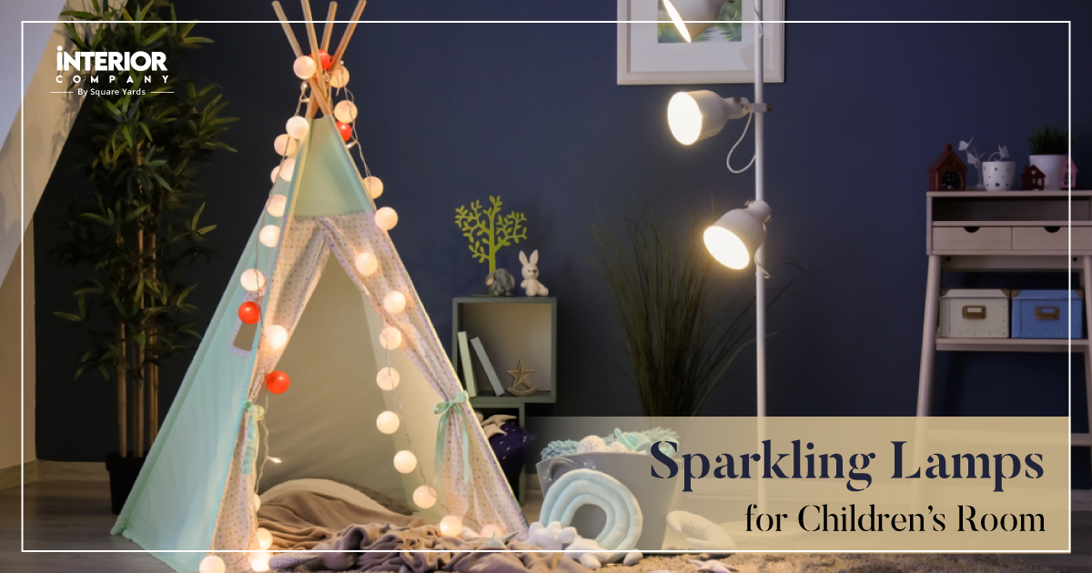- Home
- Trends
- Furniture And Decor
- Exterior Design
- Duplex House Designs
Exploring 13 Unique Duplex Designs: Modern Styles, Rooftop Decks, and Cultural Inspirations
Your duplex house design is more than just a home; it’s a space that tells your story and brings out your style. Picture a place where every part reflects what you enjoy-perhaps a rooftop deck for evenings under the open sky, big windows that connect you with the outdoors, or a welcoming entrance with lush plants. You have endless ways to make your duplex-type house design a standing luxury with a mix of private comfort and refreshing design.
Table of Content
A Glass-Faced Modern Duplex House Design
Modern Duplex Home Design Inspired by Indian Culture
Duplex House Design with a Beautiful Large Front Garden
Duplex Flat Design with a Built-In Garage Space
Raising the Roof with Sloped Duplex Home Designs
Duplex Home Design Inspired by South Indian Architecture
Modern Duplex House Design with Open Classic Stairs
Raising the Roof with Lofty Duplex Design
Maximising Space in Small Duplex Homes
The Luxe Duplex Experience
Duplex Type House Design with Rustic Wooden Appeal
Maisonette Duplex Living Space
Modern Duplex House Design with a Spacious Rooftop Deck
Closing the Door on Ordinary Duplex Houses
With so many ways to shape it, your duplex home design can truly reflect your personality. Embrace the chance to shape a space that is more than walls and rooms'a place filled with life, comfort, and the feeling that it's entirely yours.
A Glass-Faced Modern Duplex House Design
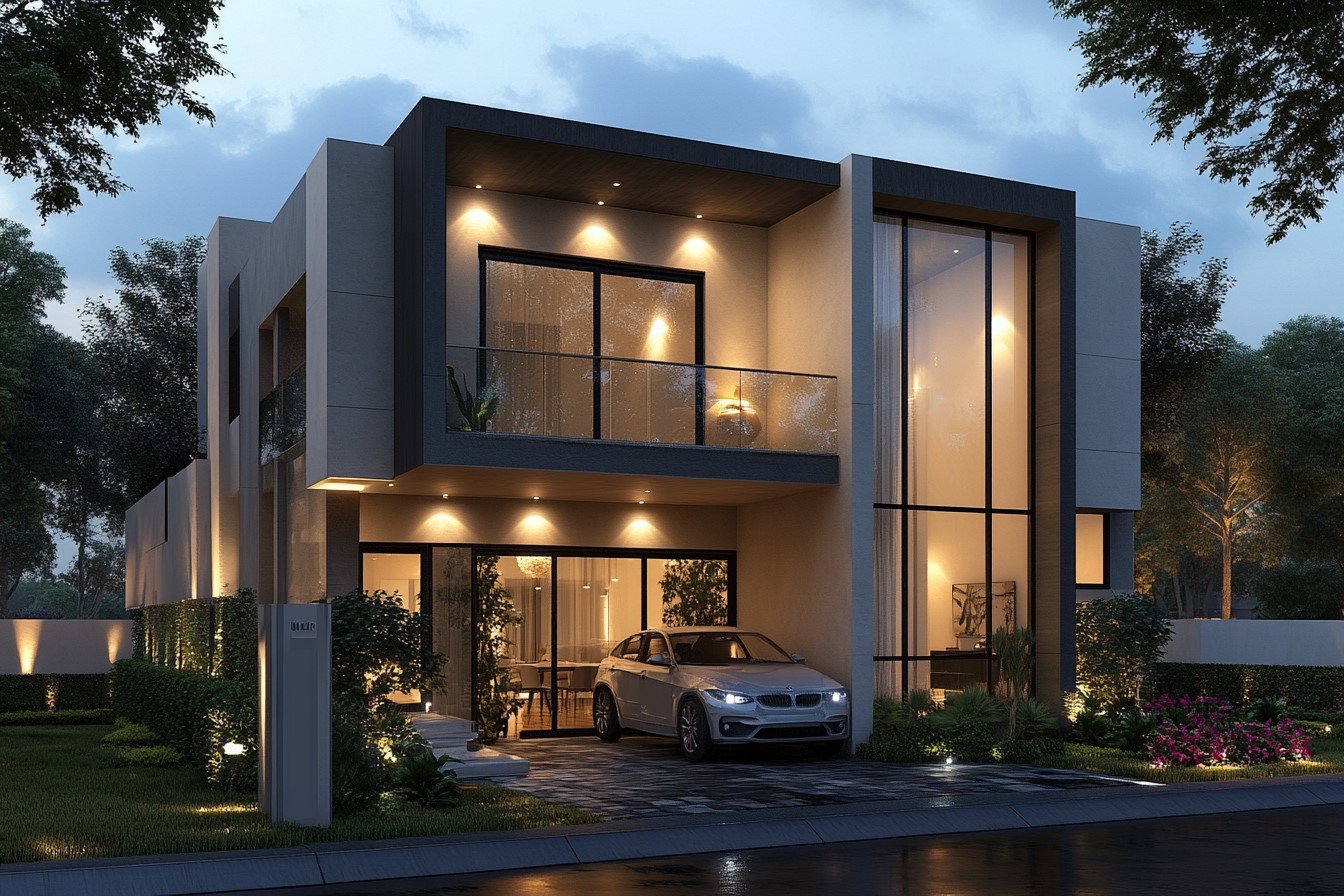
This modern duplex house design is eye-catching with its large glass front that makes this setup look bright and open. The big windows allow fresh morning sunlight and connect the home's interior to the greenery outside. The building’s straight, simple lines give it a modern look, and the soft outdoor lights add a nice glow as evening falls. The balcony on the upper floor brings extra character to the design and offers a spot to enjoy the scenery.
To make this setup look even better, you can add a line of tall plants near the entrance. This would give your home a fresh, lively feel.
Modern Duplex Home Design Inspired by Indian Culture
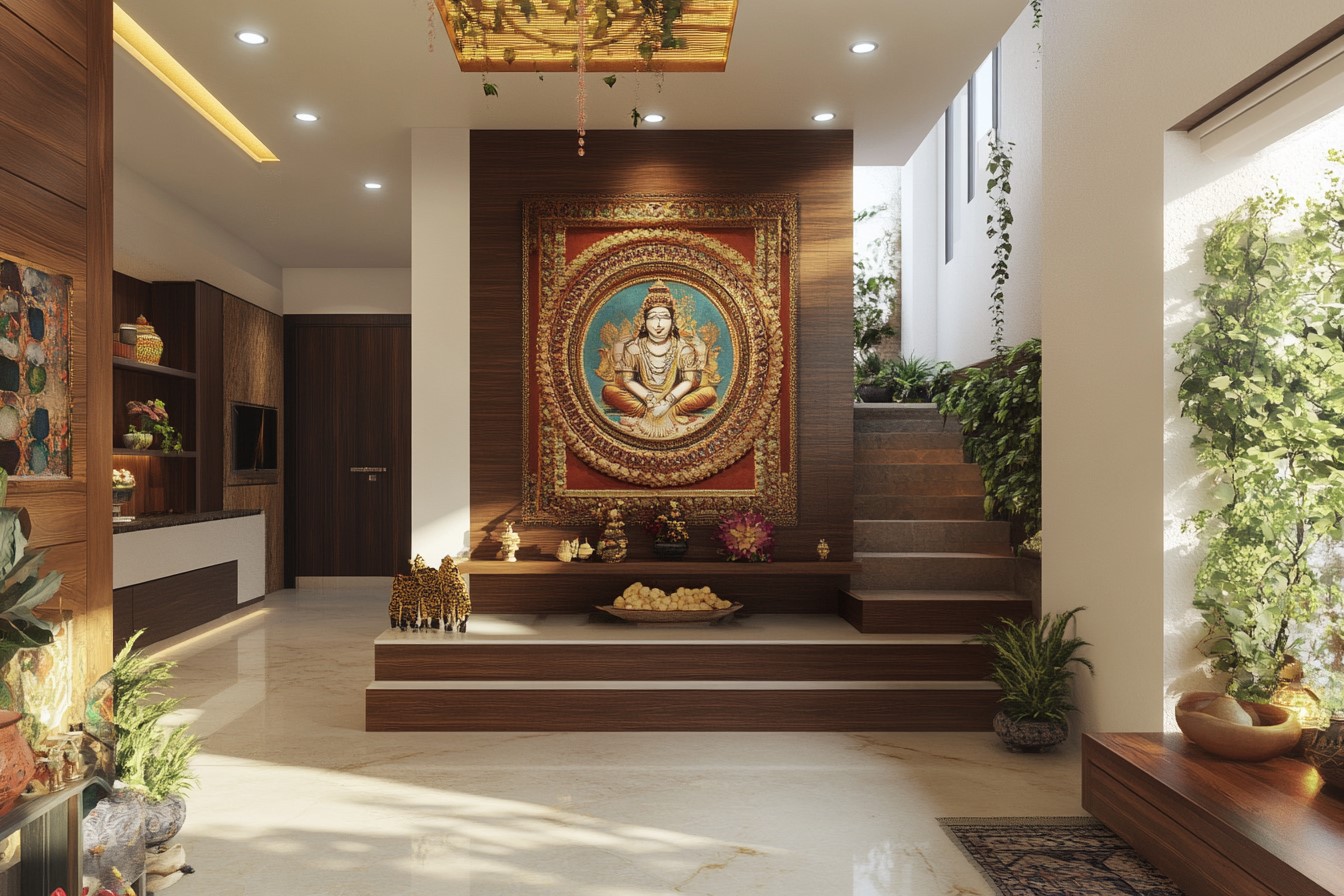
This modern space thoughtfully and gracefully celebrates Indian duplex home design. The large, framed artwork of a deity stands out as the main focus as it can be seen directly from the entrance, bringing a sense of spirituality that fills the room with calmness and purpose. The wooden tones and earthy colours add a grounded look, and the green plants around the steps and in the corners bring a fresh and lively element. To upgrade this setup, you can place a traditional brass lamp or an antique sculpture near the steps. This meaningful addition would highlight the cultural theme, making the room look more special and connected to Indian heritage.
Duplex House Design with a Beautiful Large Front Garden
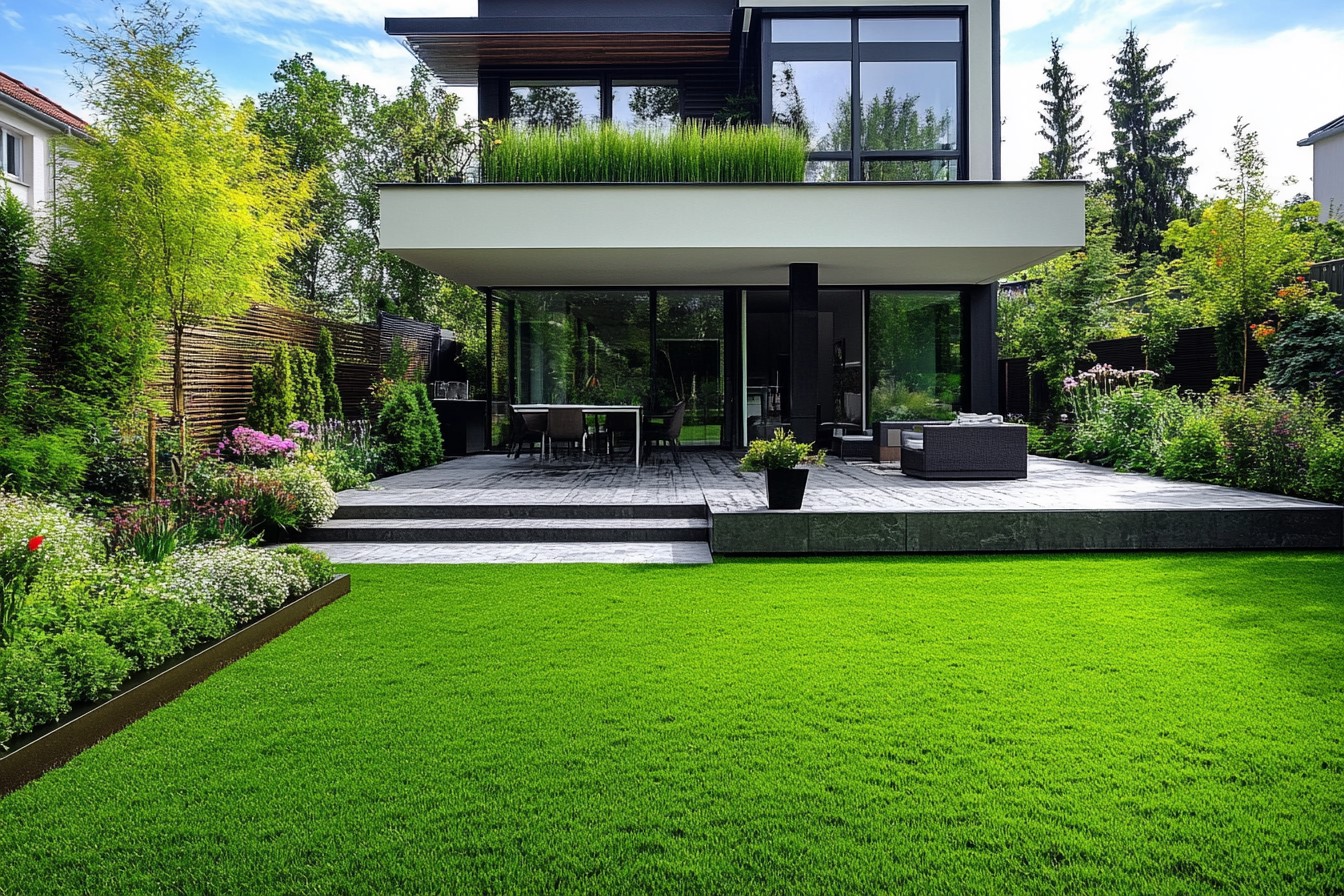
This duplex house has a large front garden that brings a refreshing look to the property. The wide, green lawn spreads across the front area, creating a peaceful outdoor space perfect for relaxing. Around the patio, a mix of plants and shrubs adds natural colours that make you feel like you live in nature. The big glass doors open from the house to the garden. You can add soft garden lights along the pathways and around the plants. These lights would gently brighten the garden in the evening, making it a pleasant and welcoming space to relax at night.
Also Read: 47 Impressive House Colour Combinations You Must Explore for Your Exterior Walls
Duplex Flat Design with a Built-In Garage Space
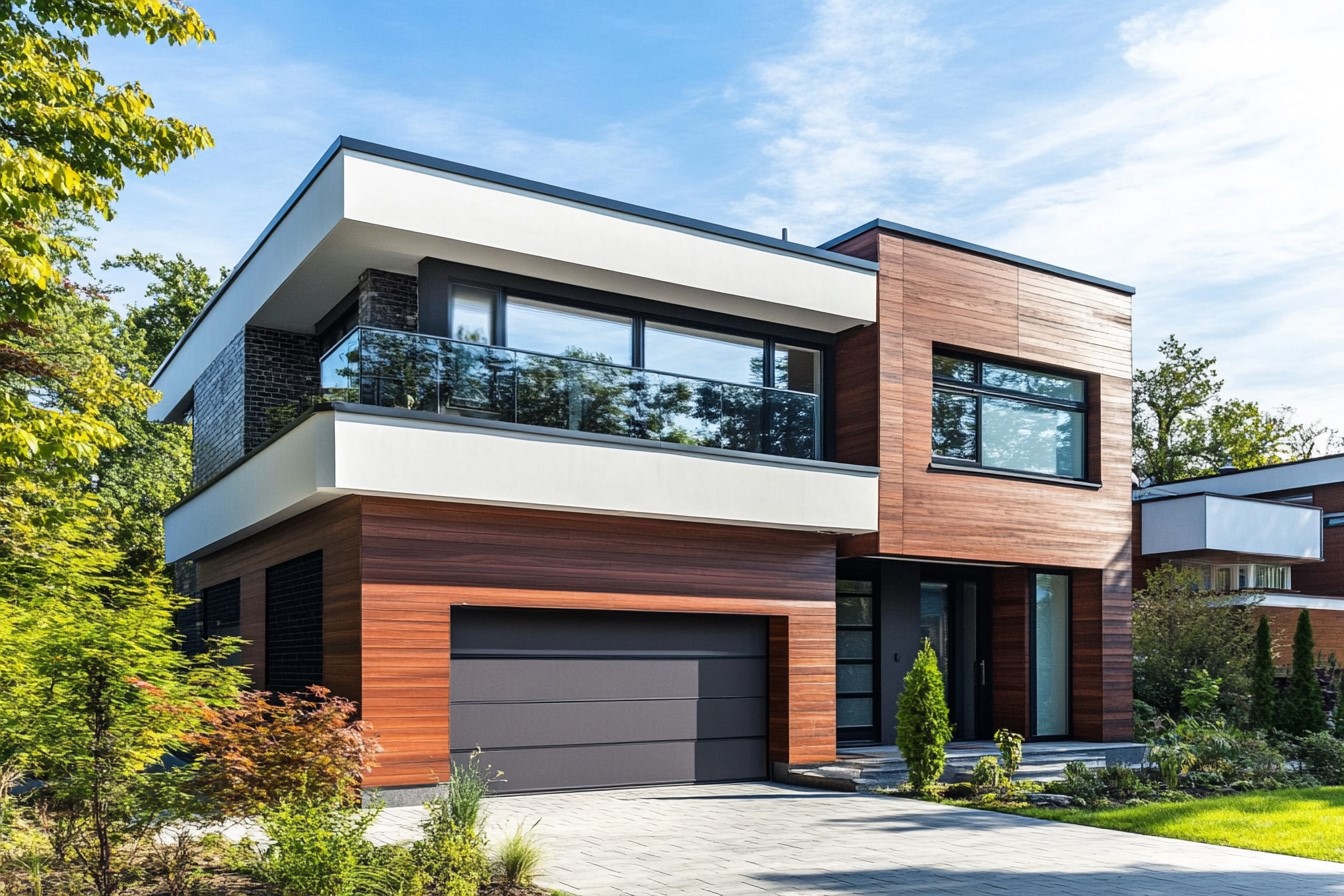
The inbuilt garage in this duplex flat design is practical and smartly integrated into the overall design. It is on the ground floor, offering direct and easy access from the driveway, allowing you to park your car securely. The wide, clean-lined door matches the exterior and doesn't interrupt the home's modern look. For an added effect, you can install subtle lighting around the garage door to brighten the entrance at night.
Also Read: Latest Single-Floor House Design Ideas You Must Try Out for Your Space
Raising the Roof with Sloped Duplex Home Designs
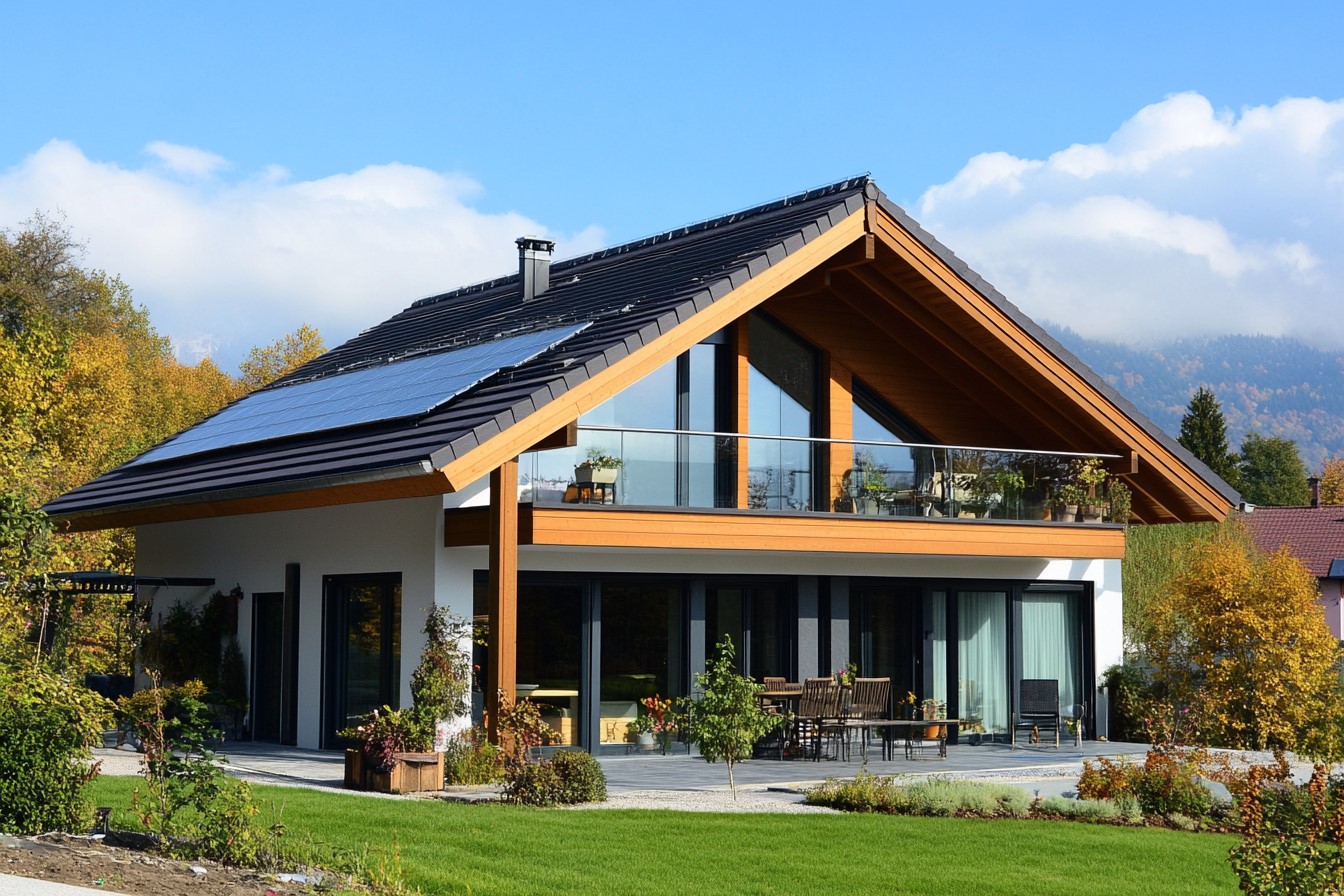
This bungalow duplex house design stands out with its bold sloped roof that gives the roof a unique look. The angled roof supports solar panels effectively and creates a sheltered upper balcony that feels like a private retreat. The wooden frames and beams offer a natural contrast to the glass railings that balance the overall structure. Large windows allow you to enjoy the lush green scenery and receive plenty of natural sunlight.
Duplex Home Design Inspired by South Indian Architecture
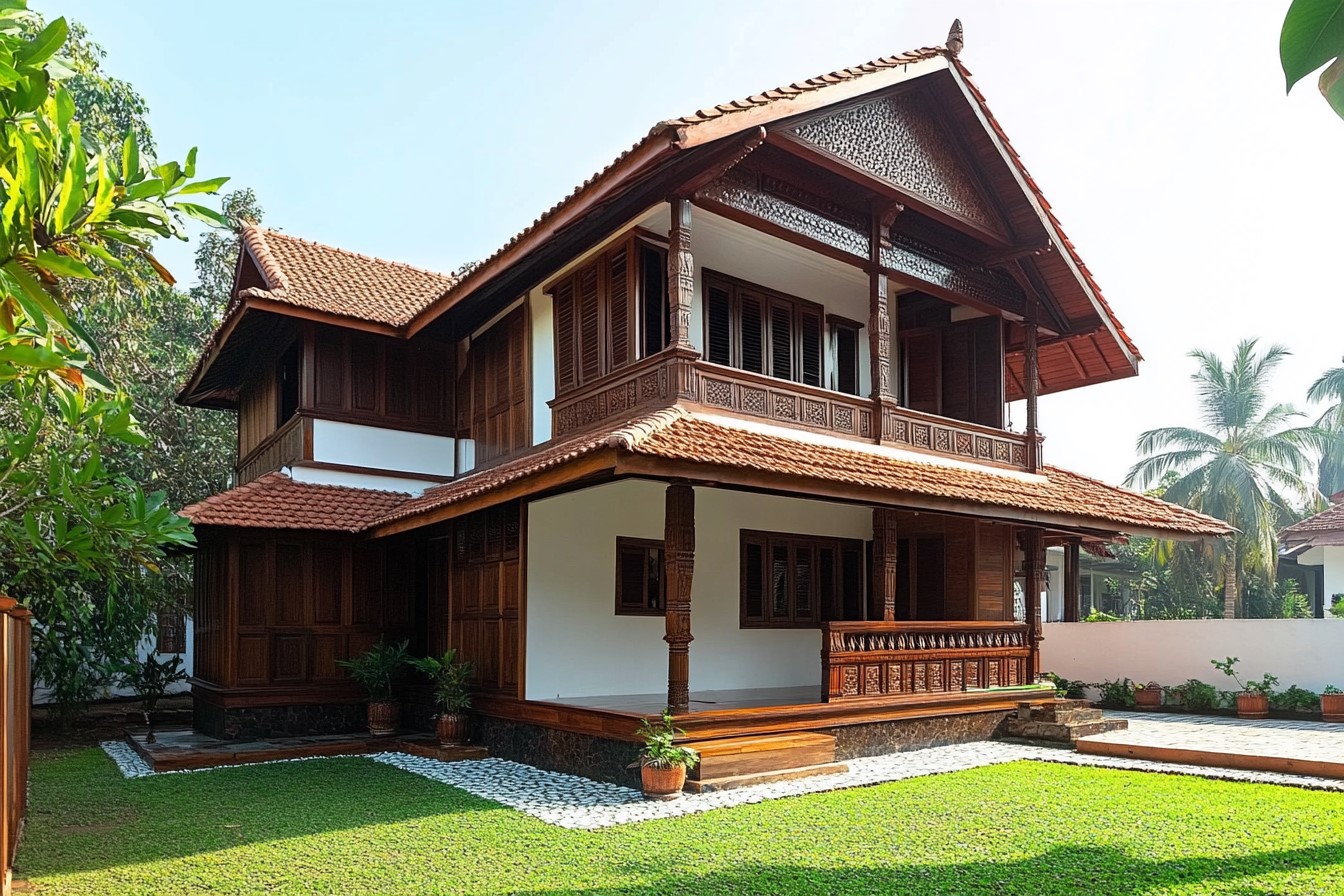
This South Indian-inspired duplex is a perfect example of living in traditional architecture with carved wooden pillars, sloped terracotta-tiled roofs, and open balconies. The detailed woodwork on the railings and pillars gives the home a cultural richness, while the tiled roof offers natural cooling, making it ideal for warm climates. To upgrade the look of your space, add brass lamps or hanging lanterns along the verandas.
Modern Duplex House Design with Open Classic Stairs
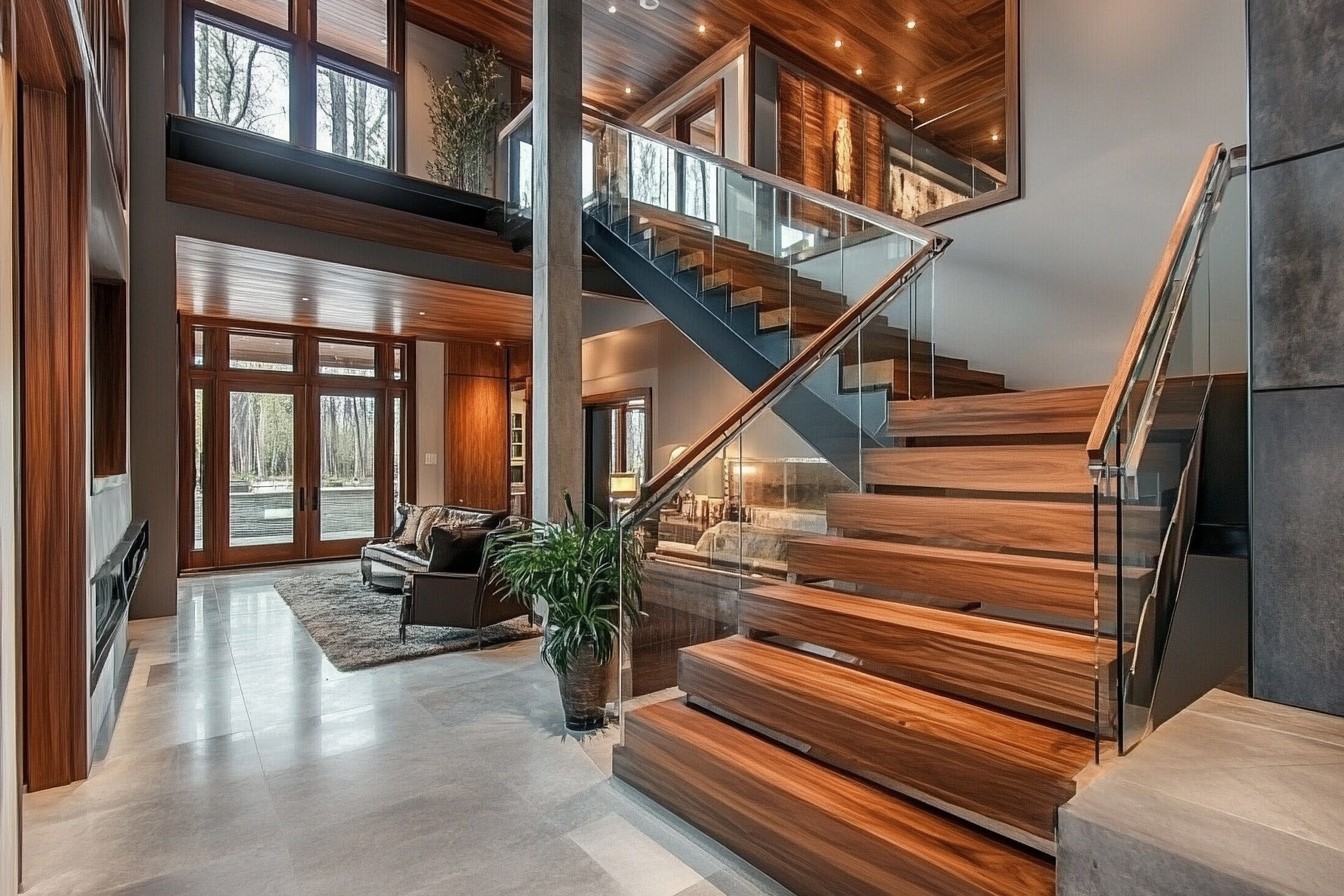
This modern duplex shows an impressive open staircase combining rich wood steps with glass railings. The wooden steps bring a rustic vibe, and the glass panels keep the space open, which helps you have unobstructed views of the outdoors. The staircase provides a seamless link between the lower and upper levels that allows for easy movement between floors.
Recommended Articles
| Beautiful Exterior Home Design Ideas | 50 Beautiful Exterior Home Design Ideas That Upgrade Your Front Space |
| 19 Fascinating Simple House Designs | 19 Fascinating Simple House Designs You Should Inspire in 2025 |
| Ground Floor Elevation Designs | 8 Exquisite Ground Floor Elevation Designs You Must Try for Your Living Space |
| Eye-catching and Modern Two-storey House Designs | Eye-catching and Modern Two-storey House Designs That Tranform Your Space in Style |
Raising the Roof with Lofty Duplex Design
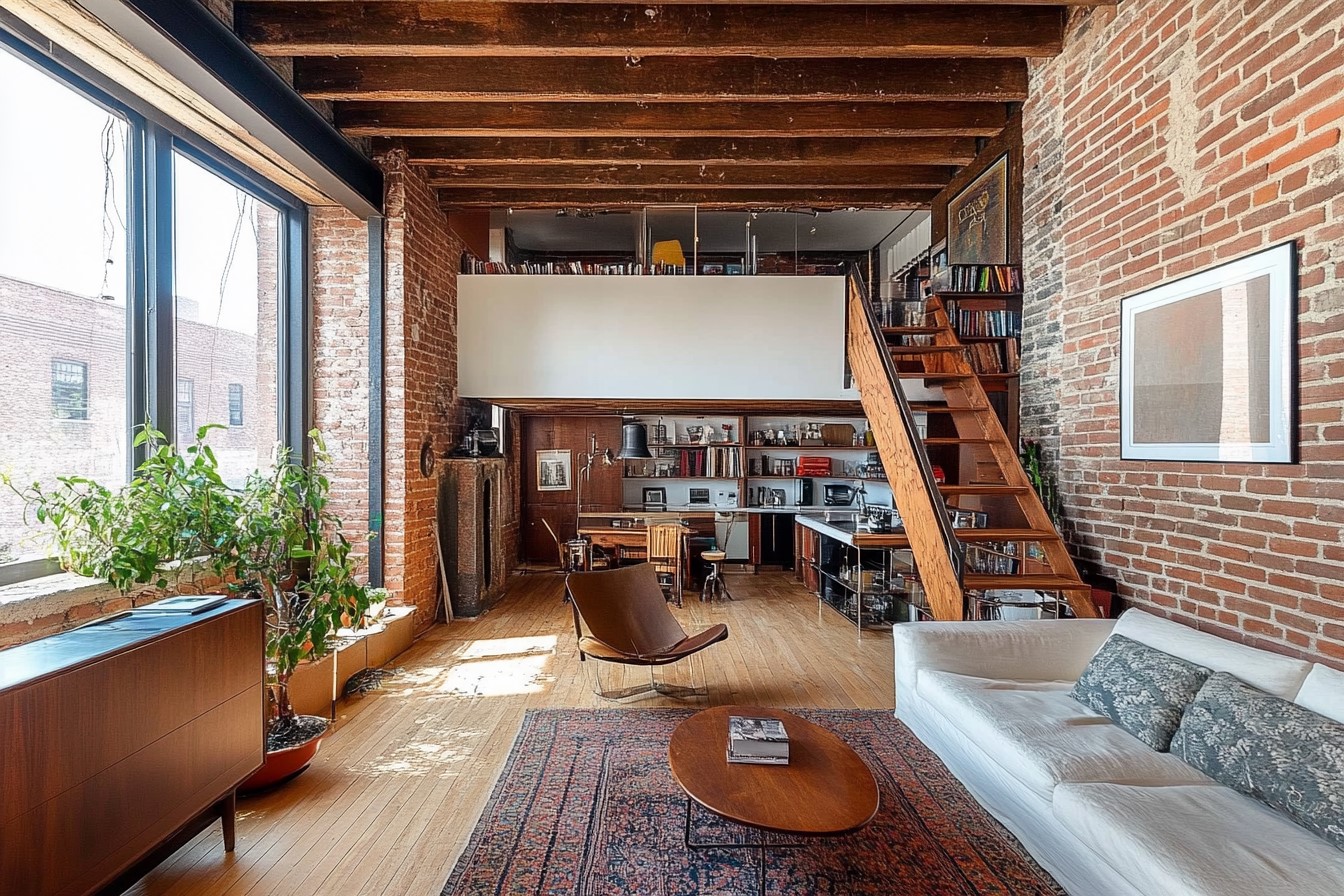
This loft-style duplex features exposed brick walls, high ceilings with wooden beams, and an open layout with a distinct industrial charm. The upper loft, reached by a wooden staircase, serves as a workspace or library, while the lower level combines the living area, kitchen, and dining space.
To make your space look even better, add vintage or industrial-style lighting fixtures to accentuate the loft's character and highlight the exposed brick walls.
Maximising Space in Small Duplex Homes
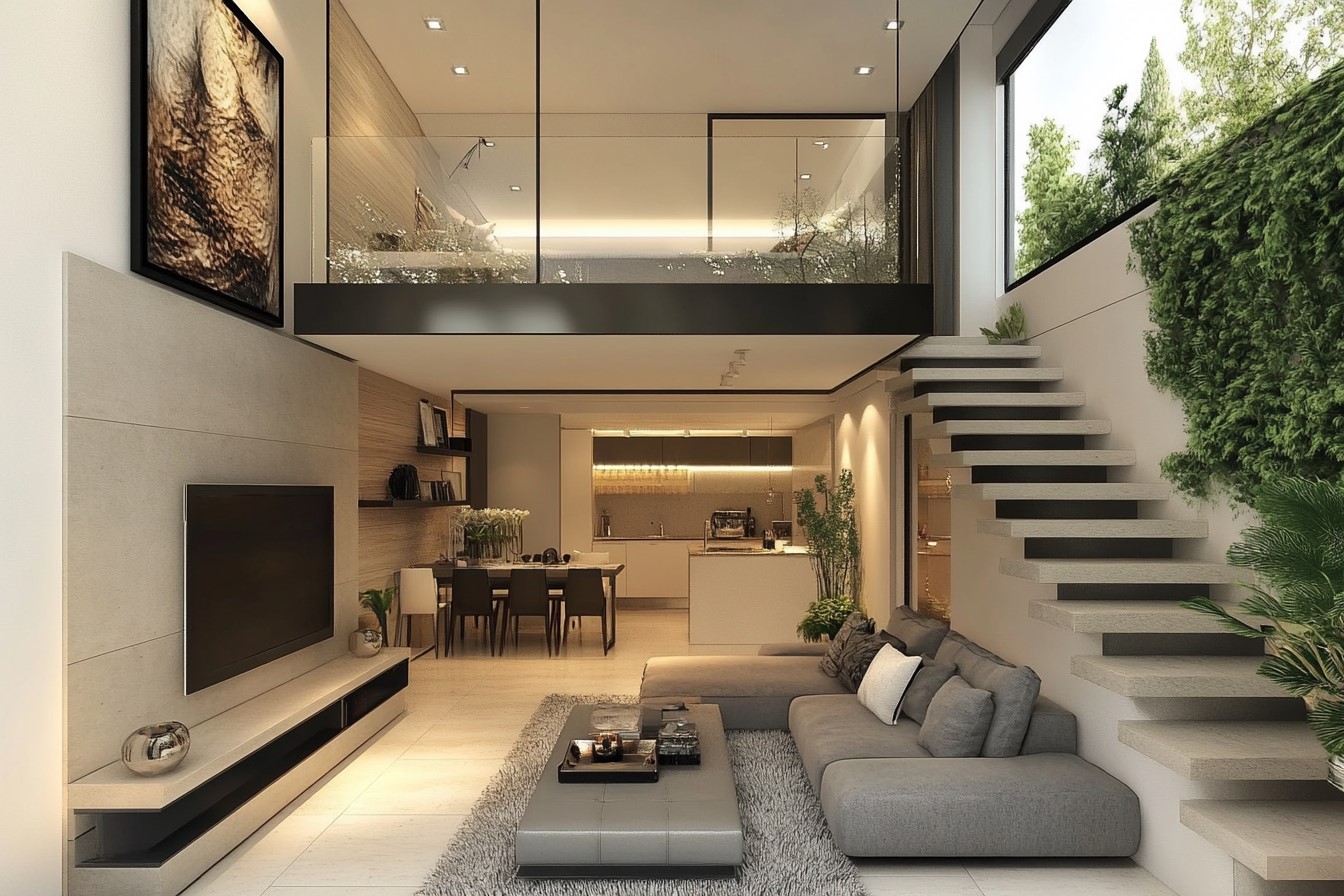
The very first thing we imagine when we think of a modern duplex home is to transform any-sized duplex home into a luxurious space. This small duplex makes the most of its space with a smart, open-plan layout that connects the living, dining, and kitchen areas perfectly. Floating stairs lead to the upper level, adding an airy look and freeing up space underneath. Minimalist furniture and clean lines give the home a spacious feel.
Also Read: Low-Cost Small House Design Ideas Curated for You
The Luxe Duplex Experience
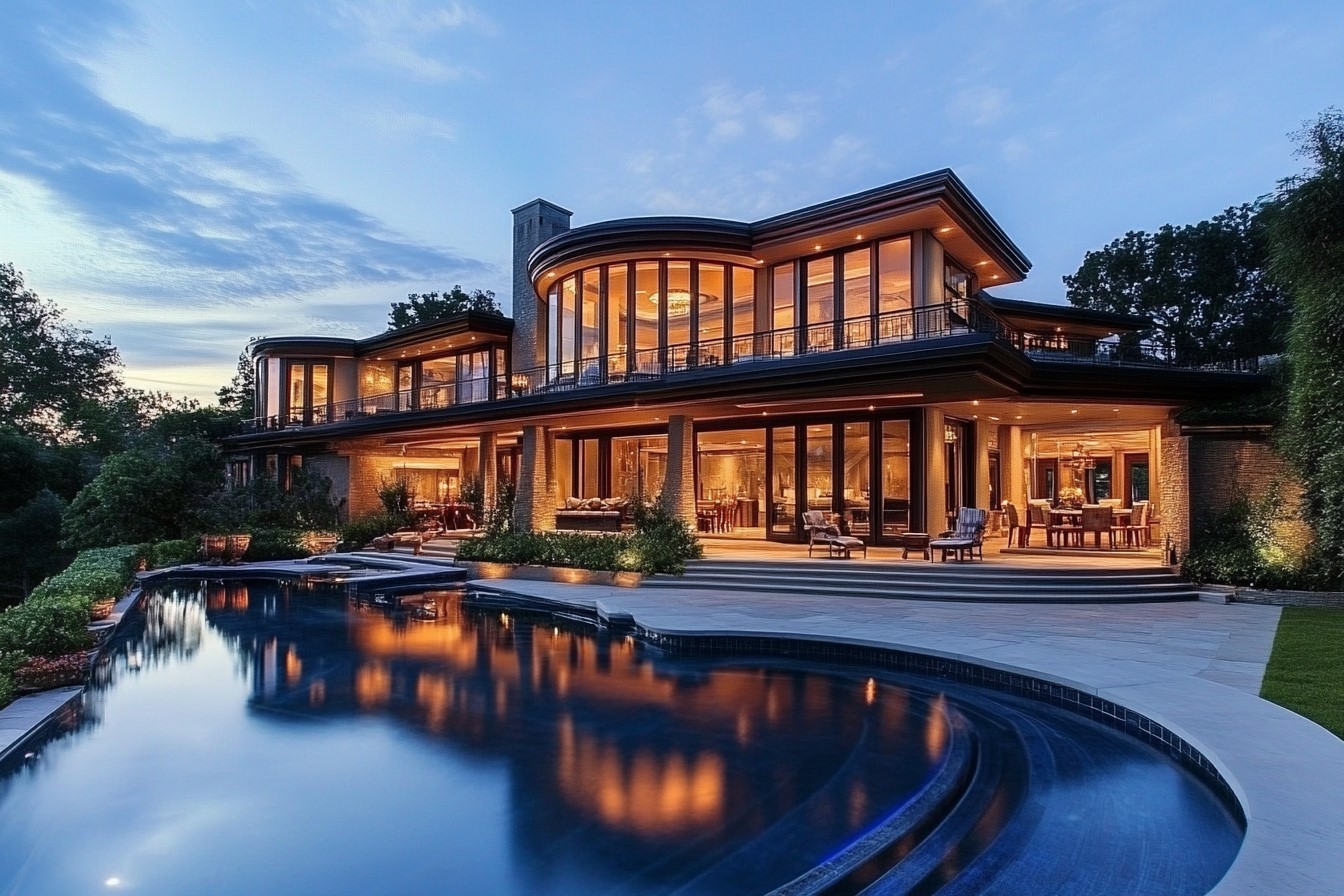
This penthouse duplex looks breathtaking, with its curved architecture and large outdoor terraces that provide stunning views of the outdoors. The glass walls open up the home, allowing residents to enjoy the scenery from almost every corner of the house. The infinity pool runs along the front of the property, creating a luxurious effect as it visually extends into the horizon.
Also Read: 8 Luxurious Home Exterior Design Ideas That Leave the Lasting Impression on Your Guests
Duplex Type House Design with Rustic Wooden Appeal
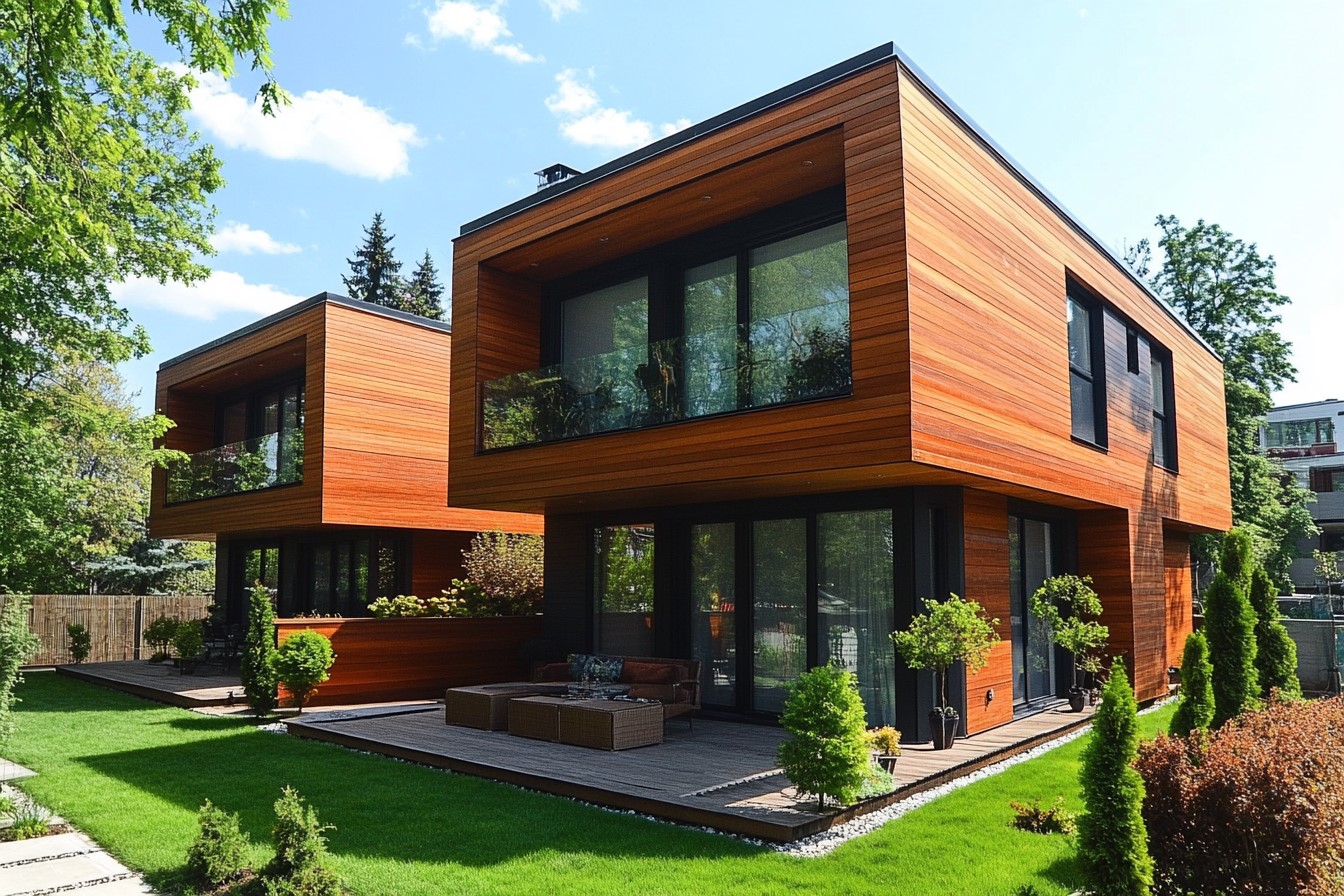
These modern duplexes, made of wooden structures, fit well with their surrounding greenery. The wood covers each building with clear and simple lines, which proves that a modern structure can have an earthy look. Large glass windows show views of the garden while keeping privacy. Each home also has a spacious patio, making it more spacious and an ideal spot for a night stroll.
Also Read: 10 Simple Yet Modern Wooden House Design Ideas You are Actually Looking For
Maisonette Duplex Living Space
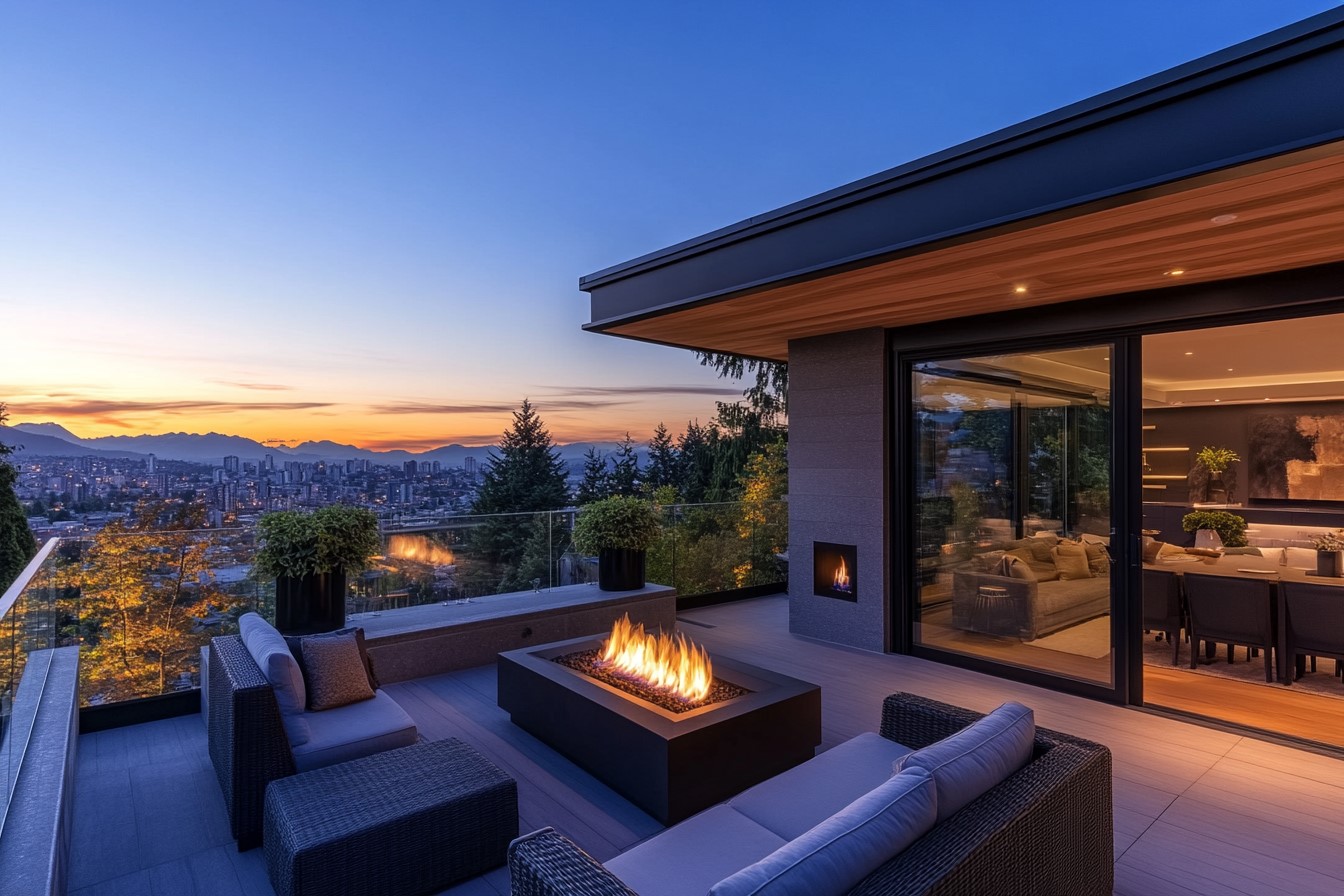
This maisonette duplex offers a stunning view with an outdoor space perfect for relaxing or hosting gatherings. The spacious terrace has comfortable seating around a modern fire pit. It is an ideal spot for enjoying quiet evenings or socialising with friends while overlooking the city and mountains in the distance. The large sliding glass doors connect the indoor and outdoor areas, making movement easy and creating a natural flow between spaces.
Modern Duplex House Design with a Spacious Rooftop Deck
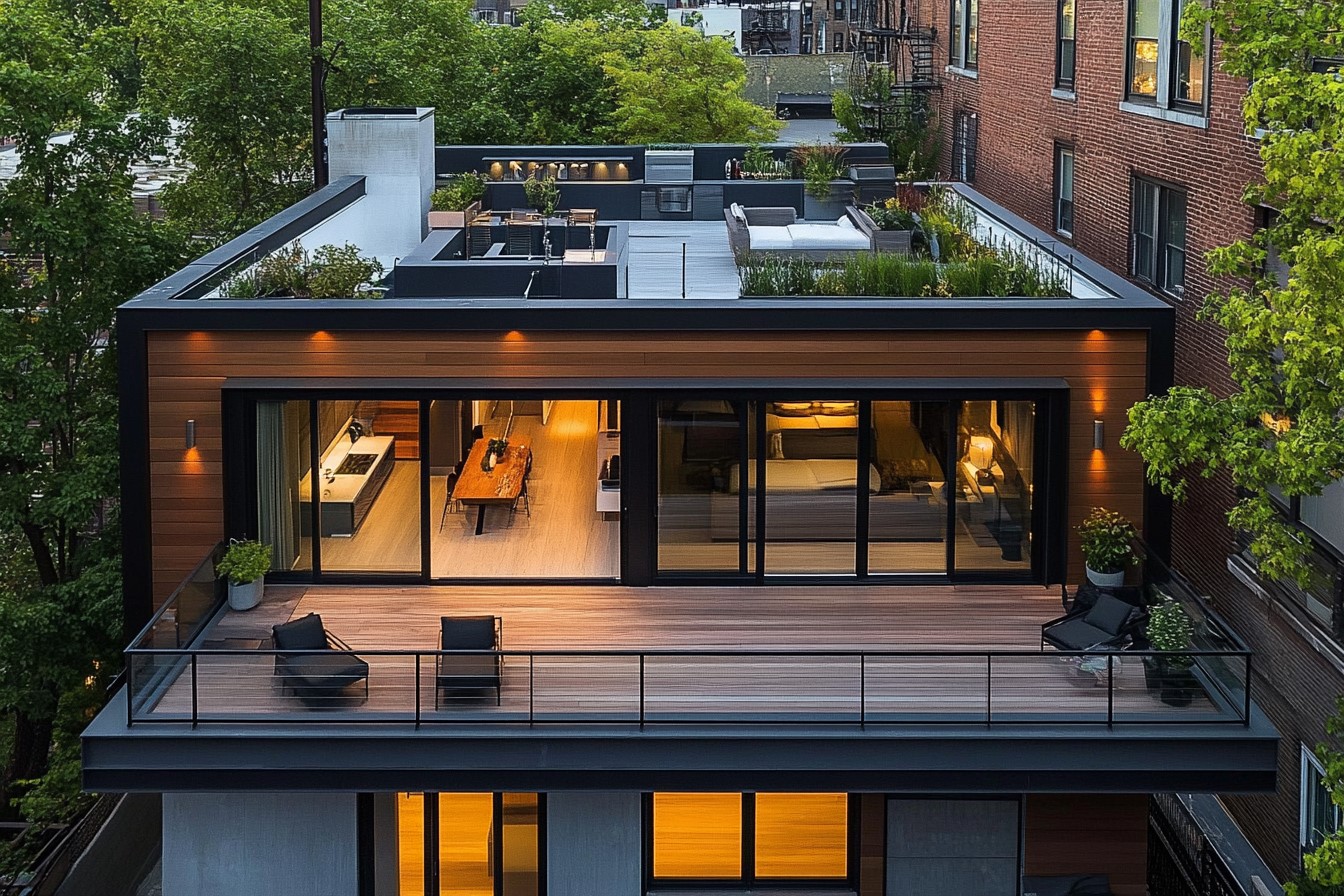
This modern duplex has a spacious rooftop deck for relaxing and socialising. The deck has comfortable seating, plenty of plants, and a dining spot, making it a private retreat high above the city. The wooden exterior has a natural look that fits well with the greenery around it. A fire pit or outdoor heater can be installed in this setup so that the rooftop can be enjoyed comfortably, even on cooler evenings.
Closing the Door on Ordinary Duplex Houses
Creating a duplex is ultimately about building a home that truly reflects who you are. Each choice you make brings a bit of your personality into the space, helping you turn it into a place that suits you in every way. A duplex house design in India can blend culture with modern comfort, letting you shape a practical and comfortable home where you can live and enjoy every second.
Remember, there's no single way to design a duplex, so you can make it as unique as you are. Take the time to explore what suits you best, keep what makes you happy, and enjoy the journey of making the space yours. When everything comes together, you will have a home that is much more than walls and rooms-a place where each detail has meaning and purpose, a space that fits naturally into your life. So, take your time and analyse which design will transform your duplex into a unique space and begin your journey to your dream home renovation.
For expert advice, reach out to the team at Interior Company, where professionals can guide you in making the best choice!
*Images used are for representational purposes only. Unless explicitly mentioned, Interior Company does not hold any copyright to the images.*
Ready for a home transformation?
Let our designers assist you!
Recent Posts
A duplex is a house with two separate living units, usually one on top of the other or side by side. It’s designed for two families or provides more space in one home.
A duplex is more like a private home split into two units, often with separate entrances. Apartments are generally part of larger buildings with multiple units.
Yes, you can have different styles on each floor to match the preferences of each living space. This gives a unique look and adds character to the home.
A rooftop deck gives extra outdoor space for relaxing, entertaining, and enjoying the view, especially in urban areas with limited yard space.
Yes, if you have enough space, you can add a garden in front, on the side, or even on the rooftop. Gardens add natural beauty and create a peaceful outdoor area.
You can add cultural elements with artwork, traditional decorations, or specific materials like wood or stone that reflect your heritage or style.
To keep the space uncluttered, you can make a small duplex look bigger by using open layouts, large windows, and smart storage solutions.
Related Category
- Door Design
- False Ceilings
- Lighting
- Paint and Color
- Walls and Texture









