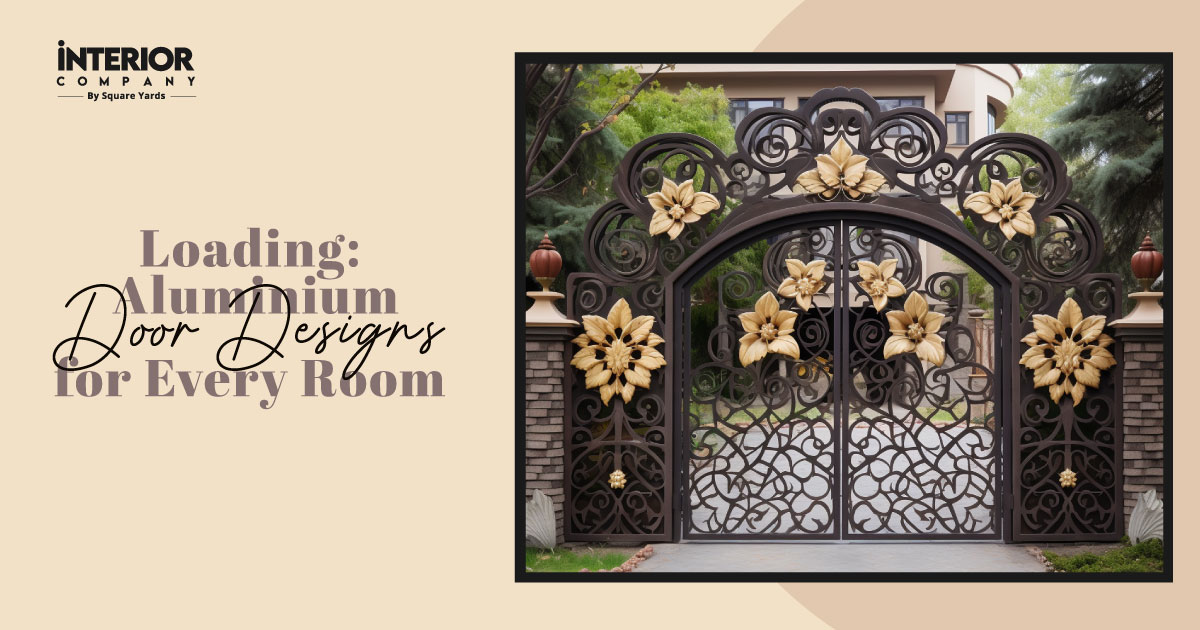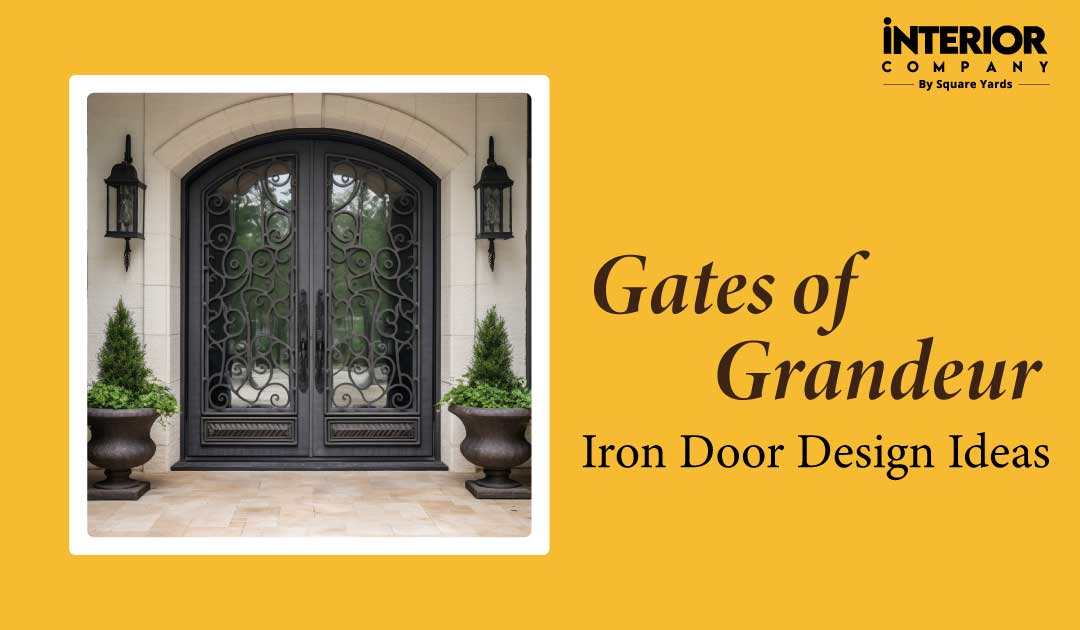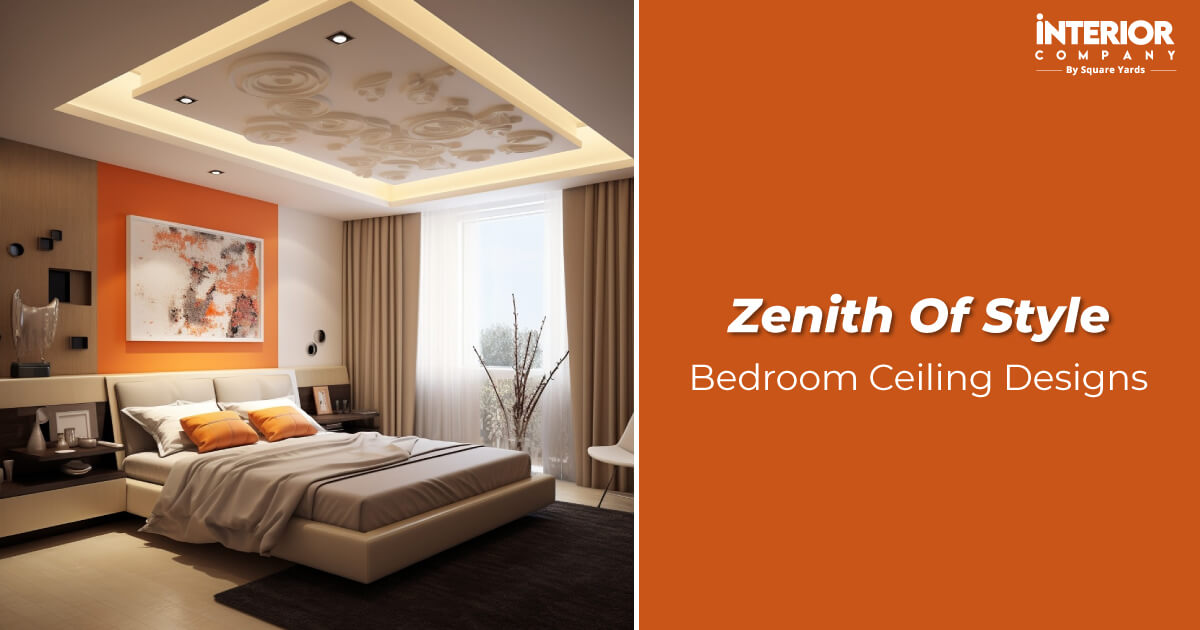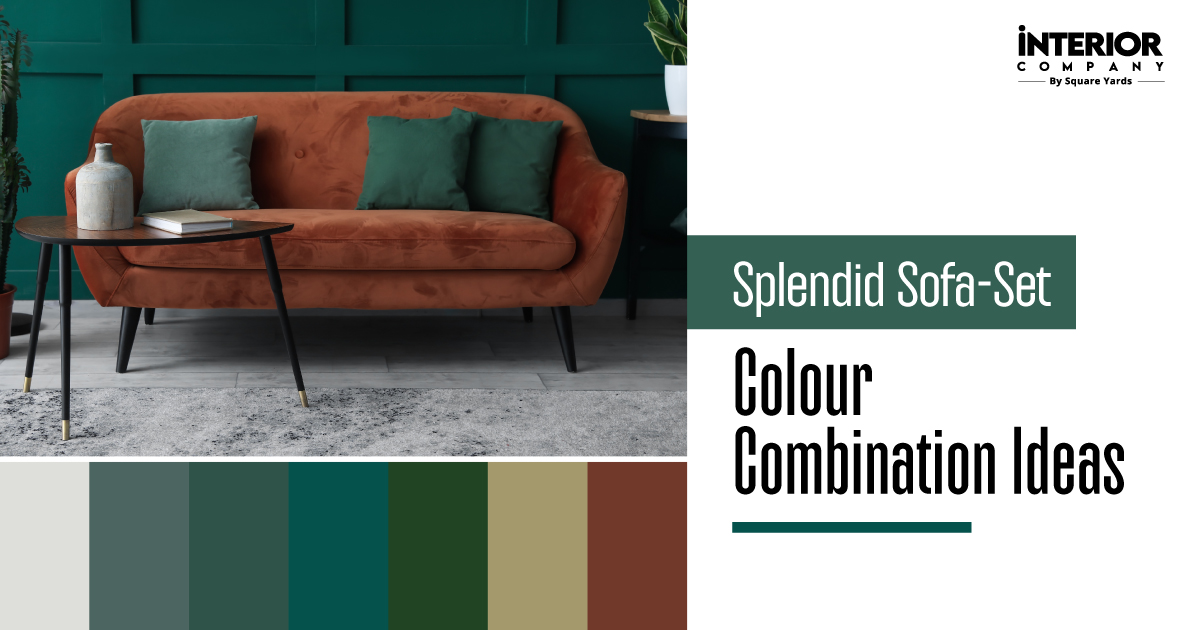Ideal Bedroom Dimensions for a Planned Layout
Decorating a bedroom is a cakewalk when the layout is flawless. The setup of a bedroom depends on getting the dimensions right. Abiding by the ideal bedroom dimensions ensures a well-designed and visually appealing space. Since this space is a safe haven for many individuals, it ought to be perfectly curated.
Table of Content
The first step is being aware of the master bedroom ideal size of the bed, your preferences, and the one that would suit your needs. The second step is to choose the rest of the bedroom furniture and decor. So, determine the bed and room dimensions and then decide on benches, chests, nightstands, dressers, and chairs among other things. The ultimate goal is to design a bedroom to be uncluttered and properly ventilated.
Ideal Size of a Standard Bedroom
Though smaller than the master bedroom, the standard bedroom still has a lot of character. These rooms have enough space for a wardrobe or built-in storage. There is also room for bedside tables, an area rug, small vanity, and additional shelving. It does not usually have space for an attached bathroom, but if space permits, you should consider building one as per the bedroom ideal size.
Ideal Size of a Master Bedroom
A master bedroom usually comes with a powder room or a small bathroom. The decor and design provide better functionality and form in a master bedroom. It can accommodate a small sitting area. Add a walk-in closet for a touch of sophistication. Refer to the ideal room size of master bedroom layout for more.
Ideal Size for Kid's Bedroom
The ideal bedroom size for kids depends on the number of children you have and the age group they belong to. The bedroom ideas for a single child are quite cost-effective and simplistic. If you have more than one kid then you can accommodate bunk or twin beds and change them as they go.
Elements of a Bed Room
Begin by keeping your circulation and entry 30 to 36 inches in width. Then, plan the entire layout by keeping these pointers in mind.
Size of Beds
Mattresses and beds are segregated according to their sizes:
- King-size beds usually measure around 72×78 inches and are ideal for the master bedrooms that are 12 feet wide
- Queen-size beds ideally measure around 60×78 inches and are perfect for smaller or compact bedrooms
- The measurements of a single bed are 36×72 inches and are suitable for a single person or kids' bedroom
The average height of a bed varies between 16-25 inches.
Tip: Ensure that you verify the mattress size with the bed frame before you make the purchase.
Distance between Single Beds
- Inserting a bedside table is the most usual method for separating two single beds. Ensure that the space between two single beds is at least three feet.
- A minimum clearance area of 24 inches must be left on the other side of the bed to increase the convenience of making beds, and the presence of circulation space.
Wardrobe Measurements
- The hinged wardrobe panels vary from 18 to 24 inches in width. The depth of the wardrobe must be a minimum of 24 inches and the height should match the door's lintel level which is around seven feet. Full-height wardrobes are supposed to touch the ceiling.
- A clearance of around 36-48 inches should be left on the front of the wardrobe, according to the panel size. This ensures enough circulation space even when the wardrobe shutters are open.
- Sliding panel wardrobes are best suited for small or compact bedrooms as they are viewed as space-saving solutions.
Distance between TV and Bed
TV's ideal size for a bedroom must be 32-42 inches (this is the screen's diagonal measurement). It is important to measure the distance between the bed and the TV. Select the correct size of the TV and the placement which is the most suitable for your bedroom as per the ideal bedroom size.
Dressers for Bedrooms
The size of the dressers varies greatly, however, it is vital to consider that a wall should be present to accommodate the bed and a wall to accommodate a dresser. The dressers are available as narrow as 42 inches, but most people prefer a dresser that measures from 60 to 72 inches. The height of the dressers is about 32 to 36 inches, but some designs are even higher. Having a mirror above the dresser is a thing of the past, but you would still want to keep that in mind.
Ceiling Height
The most comfortable and ideal height for the Master bedroom ceiling should be at least 9 feet. According to the ideal bedroom dimensions, any height less than this would make the room claustrophobic.
- The clearance between the false ceiling and the true ceiling range between 5-6 inches. This accommodates the concealed light fittings.
- If there are beams running through the bedroom then you can use them to curate tray lights for the recessed lighting. You must always strive to achieve the maximum bedroom ceiling height.
- You should prefer ceiling-mounted lights for a bedroom that has a low ceiling height.
Seating Area
If you have a bedroom area of 225 square feet or more, then you can accommodate comfortable lounge-type seating in your space. Seating for the bedroom is available in various options like couches, chairs, chaise lounges, sofas, etc.
Cribs
Apart from the bed and mattresses, there are other elements of furniture that take up space in your bedroom. The smallest frame of the furniture is the crib. In accordance with the ideal bedroom dimensions, crib dimensions vary in size but the average size ranges from 28 inches in width to 52 inches in length.
Nightstands
A substantial requirement in ideal size bedrooms, large nightstands measure around 20 inches deep and 40 inches in width. You need to consider the height as well. It is usually preferred that the nightstand is of the same height as the top of the mattress. Nightstands of height 26 to 28 inches are the most common. Nightstands below that fit perfectly in smaller rooms if we abide by the bedroom ideal size.
Dressing Tables
The usual length of a dressing table is two feet but varies on the room's size. The depth should be at least 16 inches and the height should range around 32-36 inches. Avoid placing any obstruction in front of the dresser which will ensure enough clearance space.
Chests
Chests are taller and narrower than dressers, fitting right into the tight wall spaces. The chests are usually 14 to 20 inches in depth and 36 to 54 inches in width. The height of the chest ranges from around 48 to 60 inches.
Chairs
To add a different dimension to your room, throw in upholstered chairs which are comfortable as well as alluring. Plan out about 36 inches square in your floor plan at the planning stage as well as the circulation space required for them. Chaises are another alternative that requires more space but adds an exquisite touch to the bedroom. A chaise requires 36 to 40 inches in depth and 72 inches in width.
Plan for Perfection!
Creativity, passion, and precision are some of the most essential requirements while planning out a room. It is important to keep in mind the dimensions of a room before the construction process begins. The dimensions of the room should be decided beforehand and included in the floor plan so that you can achieve a relaxing and expansive personal environment. For designing an ideal size bedroom, contact the experts at Interior Company.
Master Bedroom Design Ideas for You
- Color
- Theme
- Size
- Wall Color
- Floor Material
- Beige Color Master Bedroom
- Beige Brown Color Master Bedroom
- Black Color Master Bedroom
- Blue Color Master Bedroom
- Blue Grey Color Master Bedroom
- Bluish Grey Color Master Bedroom
- Bronco Color Master Bedroom
- Brown Color Master Bedroom
- Brown Beige Color Master Bedroom
- Brown Grey Color Master Bedroom
- Brown Skin Color Master Bedroom
- Bush Color Master Bedroom
- Camel Color Master Bedroom
- Carbon Grey Color Master Bedroom
- Charcoal Grey Color Master Bedroom
- Copper Color Master Bedroom
- Copper Rose Color Master Bedroom
- Copper Rust Color Master Bedroom
- Coral Reef Color Master Bedroom
- Coral Tree Color Master Bedroom
- Cream Color Master Bedroom
- Dark Brown Color Master Bedroom
- Dark Green Color Master Bedroom
- Dark Grey Blue Color Master Bedroom
- Dusty Rose Color Master Bedroom
- Emerald Green Color Master Bedroom
- Gold Color Master Bedroom
- Green Color Master Bedroom
- Grey Color Master Bedroom
- Grey Cloud Color Master Bedroom
- Grey Green Color Master Bedroom
- Grey Olive Color Master Bedroom
- Grey Pink Color Master Bedroom
- Greyish Brown Color Master Bedroom
- Indian Yellow Color Master Bedroom
- Ivory Color Master Bedroom
- Lavender Grey Color Master Bedroom
- Lavender Mist Color Master Bedroom
- Light Burgundy Color Master Bedroom
- Light Grey Color Master Bedroom
- Moon Mist Color Master Bedroom
- Multicolour Color Master Bedroom
- Neutral Color Master Bedroom
- Off-White Color Master Bedroom
- Olive Green Color Master Bedroom
- Orange Color Master Bedroom
- Orangish Brown Color Master Bedroom
- Oyster Pink Color Master Bedroom
- Pale Brown Color Master Bedroom
- Pale Oyster Color Master Bedroom
- Pastel Blue Color Master Bedroom
- Pastel Brown Color Master Bedroom
- Pastel Grey Color Master Bedroom
- Pastel Purple Color Master Bedroom
- Persian Red Color Master Bedroom
- Pickled Blue Color Master Bedroom
- Pink Color Master Bedroom
- Pinkish Grey Color Master Bedroom
- Pinkish Tan Color Master Bedroom
- Purple Color Master Bedroom
- Purple Taupe Color Master Bedroom
- Riffle Green Color Master Bedroom
- Rose Gold Color Master Bedroom
- Rosy Brown Color Master Bedroom
- Sage Green Color Master Bedroom
- Sandy Brown Color Master Bedroom
- Sea Salt Color Master Bedroom
- Silver Color Master Bedroom
- Smokey Grey Color Master Bedroom
- Tan Color Master Bedroom
- Tawny Brown Color Master Bedroom
- Teal Color Master Bedroom
- Vanilla Color Master Bedroom
- Warm Grey Color Master Bedroom
- White Color Master Bedroom
- Wooden Brown Color Master Bedroom
- Yellow Color Master Bedroom
- Bohemian Theme Master Bedroom
- Contemporary Theme Master Bedroom
- Eclectic Theme Master Bedroom
- Industrial Theme Master Bedroom
- Japanese Theme Master Bedroom
- Luxury Theme Master Bedroom
- Minimalist Theme Master Bedroom
- Modern Theme Master Bedroom
- Rustic Theme Master Bedroom
- Scandinavian Theme Master Bedroom
- Semi-Traditional Theme Master Bedroom
- Traditional Theme Master Bedroom
- Beige Wall Color Master Bedroom
- Black Wall Color Master Bedroom
- Blue Wall Color Master Bedroom
- Brown Wall Color Master Bedroom
- Gray Wall Color Master Bedroom
- Green Wall Color Master Bedroom
- Multi Wall Color Master Bedroom
- Orange Wall Color Master Bedroom
- Pink Wall Color Master Bedroom
- Purple Wall Color Master Bedroom
- Red Wall Color Master Bedroom
- White Wall Color Master Bedroom
- Yellow Wall Color Master Bedroom
- Carpet Floor Material Master Bedroom
- Ceramic Tile Floor Material Master Bedroom
- Dark Hardwood Floor Material Master Bedroom
- Laminate Floor Material Master Bedroom
- Light Hardwood Floor Material Master Bedroom
- Limestone Floor Material Master Bedroom
- Marble Floor Material Master Bedroom
- Medium Hardwood Floor Material Master Bedroom
- Painted Wood Floor Material Master Bedroom
- Plywood Floor Material Master Bedroom
- Vinyl Floor Material Master Bedroom
Ready for a home transformation?
Let our designers assist you!
Recent Posts
Ans. An ideal size of a master bedroom should offer a space of around 200 to 250 square feet. It should be able to accommodate a king size bed.
Ans. A bedroom must have a minimum of 70 square feet of floor space with a minimum of seven feet in one direction as per the ideal master bedroom size.
Ans. The ideal bedroom size for a family room ranges around 12 x 18 feet.
Related Category
- Door Design
- False Ceilings
- Furniture
- Modular Wardrobe
- Paint and Color





































