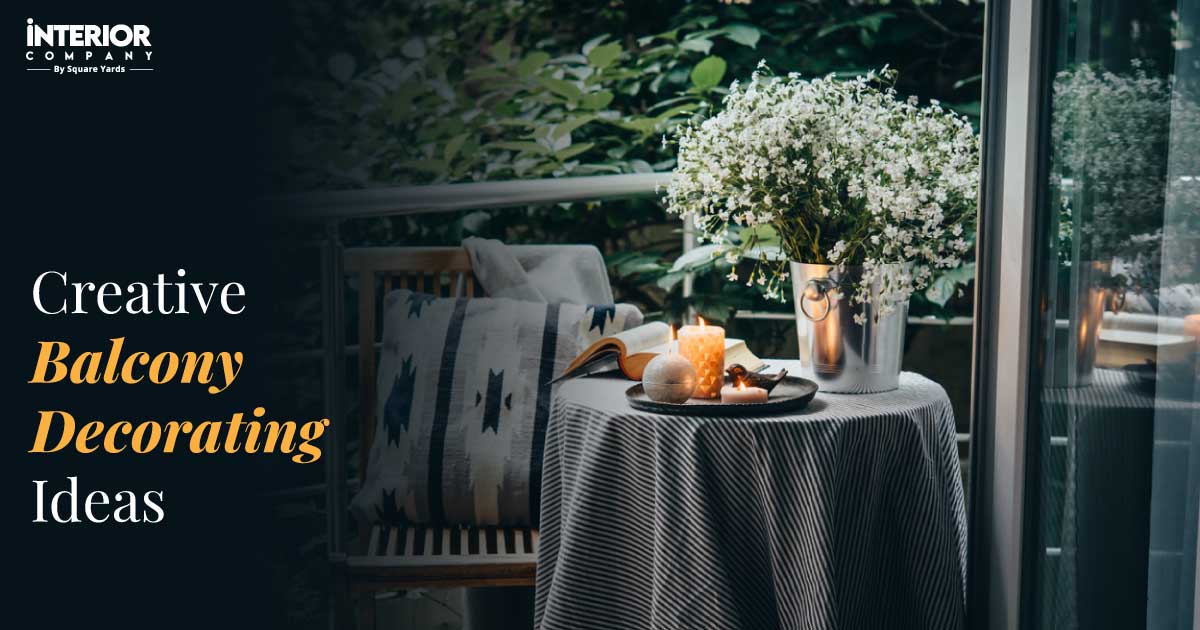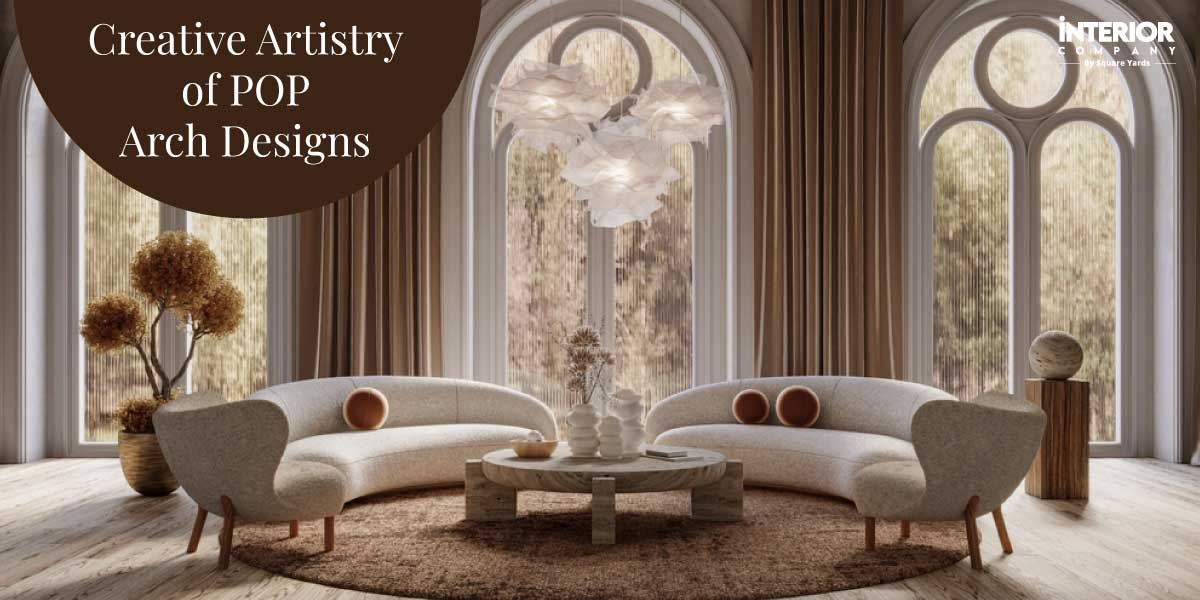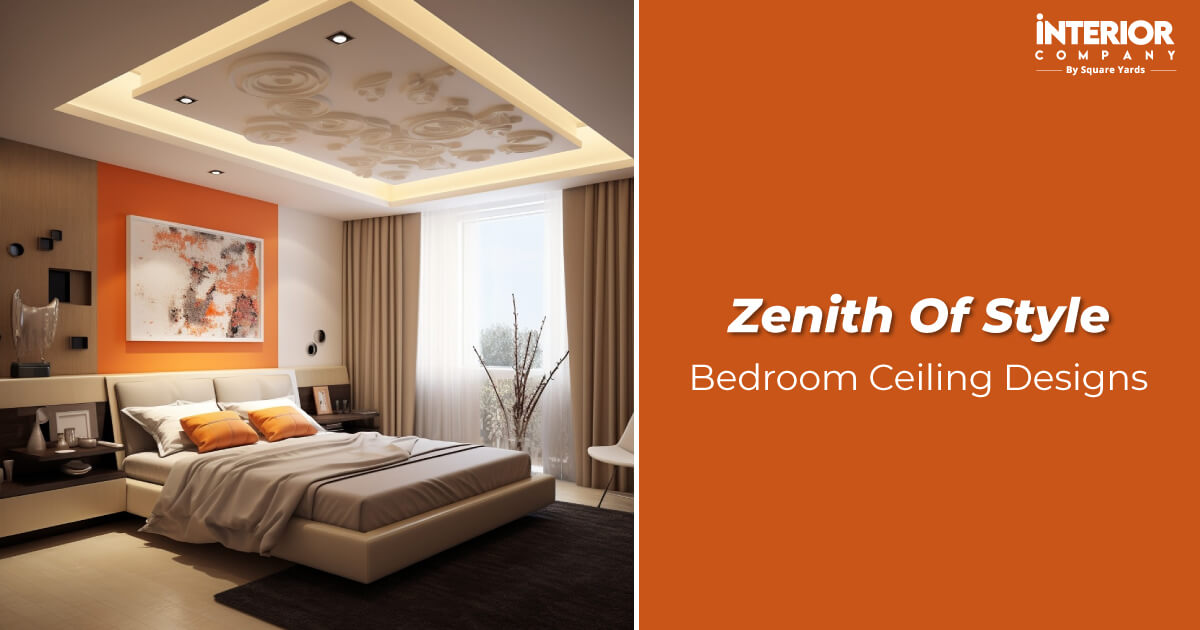Balcony Size Guide for Homes and Apartments
Balconies are an attractive feature in homes that offers exquisite views where you can unwind, relax, and enjoy time with friends and family. In modern times, for people living in city apartments, a private outdoor space is a dream that can be decorated and designed the way you’ll like. While planning the balcony layout, consider the standard balcony size, function, and furniture that can withstand harsh weather conditions. A beautiful balcony setting brings tranquillity and enhances the home’s value.
Table of Content
What is the Standard Size of the Balcony?
Balconies vary in size, depending on the area, whether it's a house or apartment. Evidently, balconies in standalone houses are larger than the ones in apartments. The average balcony size is 4 feet deep by 10 feet wide for a coffee table and chairs to enjoy the scenic views. For spacious designs, the standard balcony size should be at least 6 to 8 feet deep while entertaining family and friends. After the pandemic, homeowners tend to prefer balcony design to establish a connection with the outdoors. A balcony garden design ensures a vibrant space while enhancing the home interiors.
What are the Benefits of a Balcony?
In recent times when the space is premium having an outdoor balcony is blissful and beneficial as it makes an attractive addition to your home.
- It provides additional space to host or store items and enjoy the picturesque outdoors at your leisure!
- Balcony brings ample natural light into your living space while boosting productivity and nourishing freshness in your home.
- A versatile balcony serves as an outdoor extension to your home indulging in activities including exercising and gardening.
- With standard balcony dimensions, different designs, and construction materials, create an appealing space that enhances the value of your home.
- Whatever the size of balcony, you can use it to grow plants and herbs and create an aesthetically pleasing display.
Things to Keep in Mind when Building a Balcony
- The average size of the balcony is key to selecting the decor elements that can be placed or stored without appearing too cluttered.
- Some essential decor elements that are constant in a standard size balcony design are lounge chairs and a table for seating.
- For apartment balcony sizes, choose plants that enhance livability and provide health benefits.
- Sunlight and ventilation are other essential factors to consider while designing balcony size to protect against exposure to wind and glare. Choose a recessed design and screens for comfortable seating.
- The standard depth for an apartment balcony size is 3 feet allowing two people seated at the table, whereas a balcony size from 6 to 8 feet hosts a group of people.
- Moreover, if a balcony is exposed to a noisy street, a minimum standing balcony size will suffice.
- While balconies that protrude outwards with glass railings offer the best views, recessed balconies protect from the elements. However, when the balcony size is deep enough, a partly recessed design is a better option, providing protection from wind or rain and enabling outstanding views.
- Additionally, consider the function that the standard-size balcony will perform and the room that it is attached to. A balcony that is located off the living room or the kitchen will feel more welcoming than one that’s connected through a bedroom.
House Balcony Size and Design
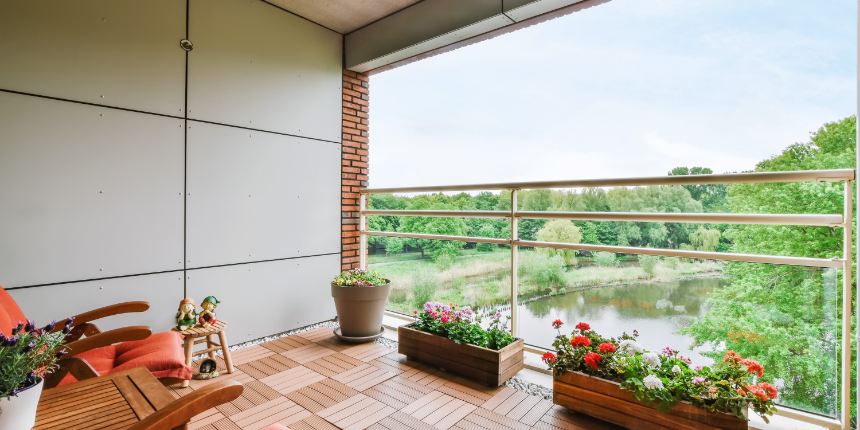
Balconies hold a special place as they exude a warm and inviting spirit to the home interiors. Often neglected, these open spaces have always been a part of our homes and used for storage purposes of rare items. However, with time and the significance of sustainability in our lives, balconies are given equal attention when it comes to house design. Balconies connect us with natural surroundings and accentuate the living space.
Front Balcony Design
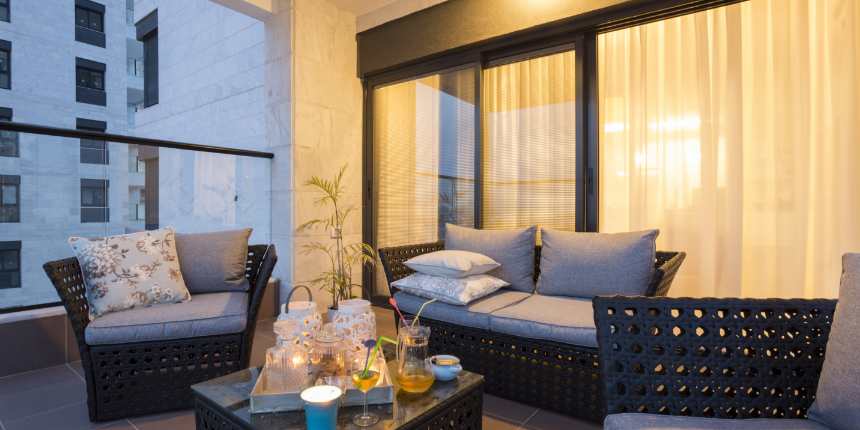
A balcony design serves as a living room extension and makes a fabulous alfresco entertaining space. For this style, the balcony measurements increase the depth from 6 to 8 feet depending on the availability of space. The wicker sofa with comfy cushions creates an inviting spot. Moreover, this eco-friendly furniture is comfortable to sink into and is easily manoeuvrable. The potted plants and DIY charming lights add vibrance to the decor.
Garden Balcony Design
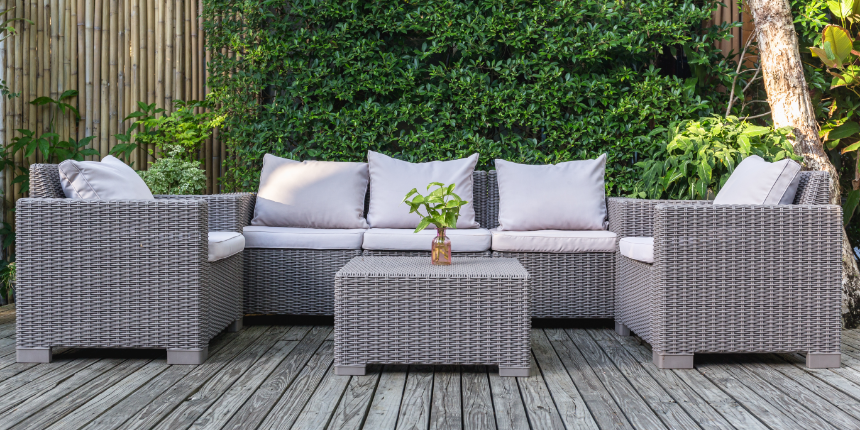
Balcony gardens are all the rage right now connecting the indoors and outdoors, while enhancing the lifestyle of users. There are exquisite options available from vertical gardens to artificial grass that can add a visual appeal to your outdoor living space. For this, the standard balcony size in feet is 10 x 12 providing ample seating for family gatherings. Add the functional wicker sofas and decorate with some throw pillows to create a tranquil and relaxing space. Moreover, this design style purifies the air and breathes life into your homes.
Apartment Balcony Size and Design
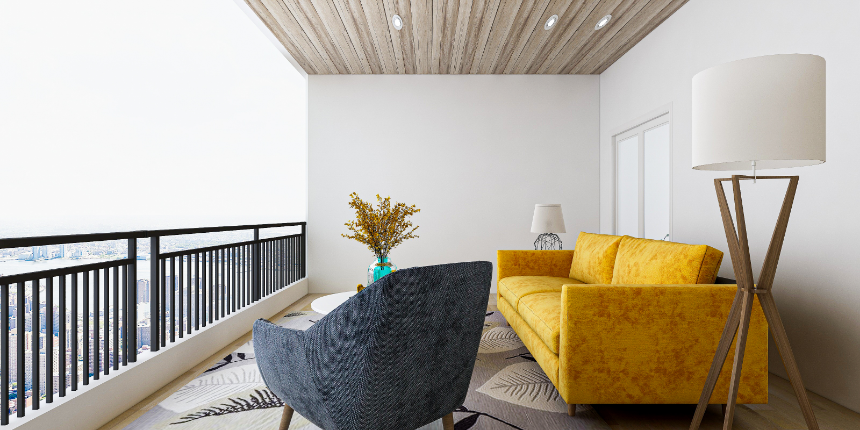
For people living in apartments or condos know the space is premium. The luxury of a balcony means customising your outdoor oasis. The average apartment balcony size implies keeping things uncluttered and clean to make the outdoor space simple and visually appealing. Add flexible furniture that can restrain atmospheric conditions, decorative flower pots and outdoor rugs to make your balcony shine. For a personalised outdoor space, choose metal or bamboo screens or install climbing vines and tall plants to provide privacy and charm to the decor.
Round Balcony Design
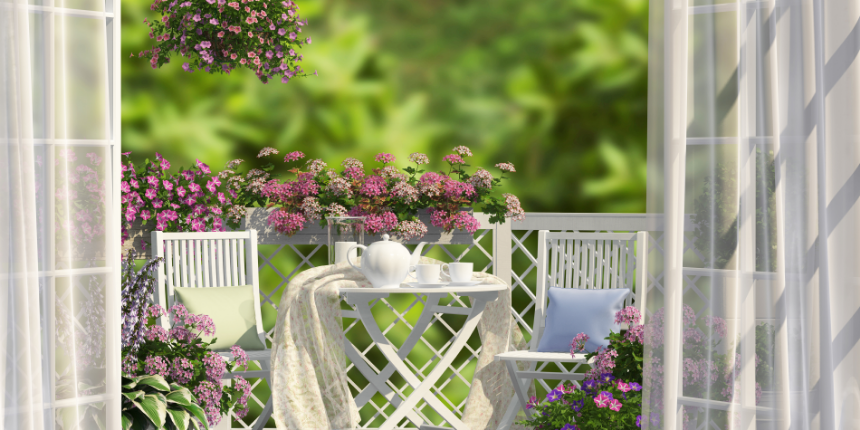
This typical apartment balcony size measures a minimum of 4 feet depth with a small table, chairs, and an attractive railing design that gives a chic look. The hanging planters are the space-savers while adding an enchanting charm to balcony decoration. You can also intertwine creepers along the railings to create a cascading view of greenery and serenity. Although compact, this beautiful balcony does not compromise comfort or style. The throw pillow and soft drape make a reading nook, while plants provide privacy and add to the home's curb appeal.
Glass Balcony Design
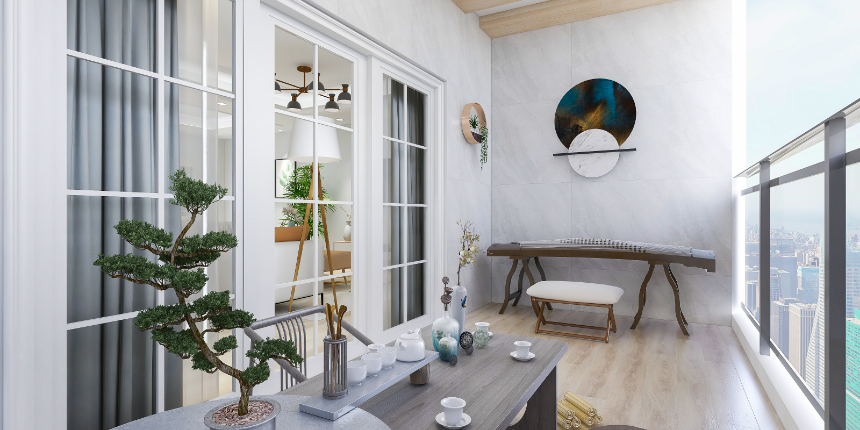
If you have a small balcony or thrive on minimalist designs, opt for glass or metal railings that give uninterrupted views. The standard apartment balcony dimensions are 4ft x 8ft with railings 36 inches high. Choose innovative outdoor furniture pieces like wooden benches and low seating for an aesthetic appeal. In addition, style with decorative planters and rustic items for an intimate setting. The materials used in the balcony design should be natural and visually light for a seamless look.
A Perfect Calming Retreat
While designing the perfect balcony for yourself, make sure to consider the average balcony size for an uncluttered and cohesive look. There are numerous ways to decorate this mesmerising place in your home. From space planning to seating arrangements, furniture and lighting, add a personal touch to create an eclectic and tasteful outdoor space. For more home decor ideas and planning advice, contact the experts at Interior Company, creating bespoke designs suiting your budget and lifestyle.
Balcony Design Ideas for You
- Color
- Theme
- Black Color Balcony
- Yellow Color Balcony
- Wooden Brown Color Balcony
- White Color Balcony
- Royal Blue Color Balcony
- Red Color Balcony
- Purple Color Balcony
- Pink Color Balcony
- Orange Color Balcony
- Olive Green Color Balcony
- Off White Color Balcony
- Neutral Color Balcony
- Natural Brown Color Balcony
- Mustard Color Balcony
- Mint Green Color Balcony
- Light Beige Color Balcony
- Grey Color Balcony
- Green Color Balcony
- Gold Color Balcony
- Dark Blue Color Balcony
- Brown Color Balcony
- Blue Color Balcony
- Beige Color Balcony
Ready for a home transformation?
Let our designers assist you!
Recent Posts
According to the building codes, the standard size balcony railings be 36 inches high. The railing design comes in variant styles and brings together beauty, comfort, privacy and safety.
A terrace is an open area that may or may not be attached to the structure of the building. Balconies, on the other hand, are projections from the building attached to a specific room in the home. A balcony is accessible via the room, but a terrace might have multiple entries from the building.
These are the following types of balconies that can be found in different houses:
- Cantilevered Balcony Design
- Hung Balcony Design
- Stacked Balcony Design
- False Balcony Design
- Mezzanine Balcony Design
- Loggia Balcony Design
Stacked balconies are the most common types of balcony structures found in Indian homes due to its simplicity and seamless look.
Related Category
- Exterior Design
- False Ceilings
- Home Decor
- Indoor Plants
- Paint and Color






