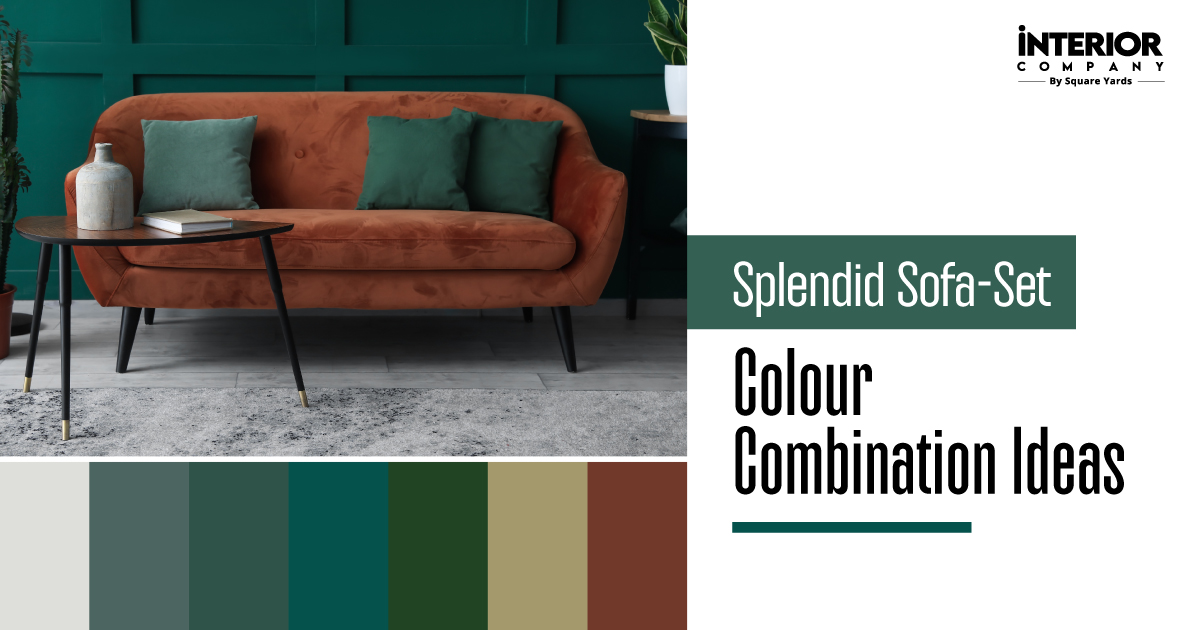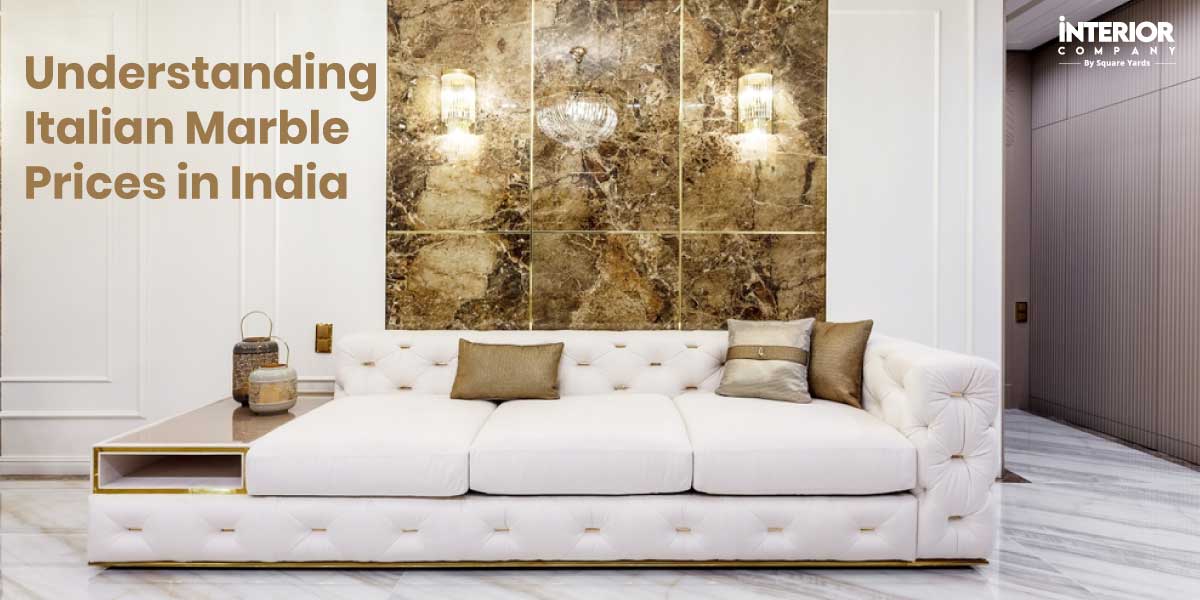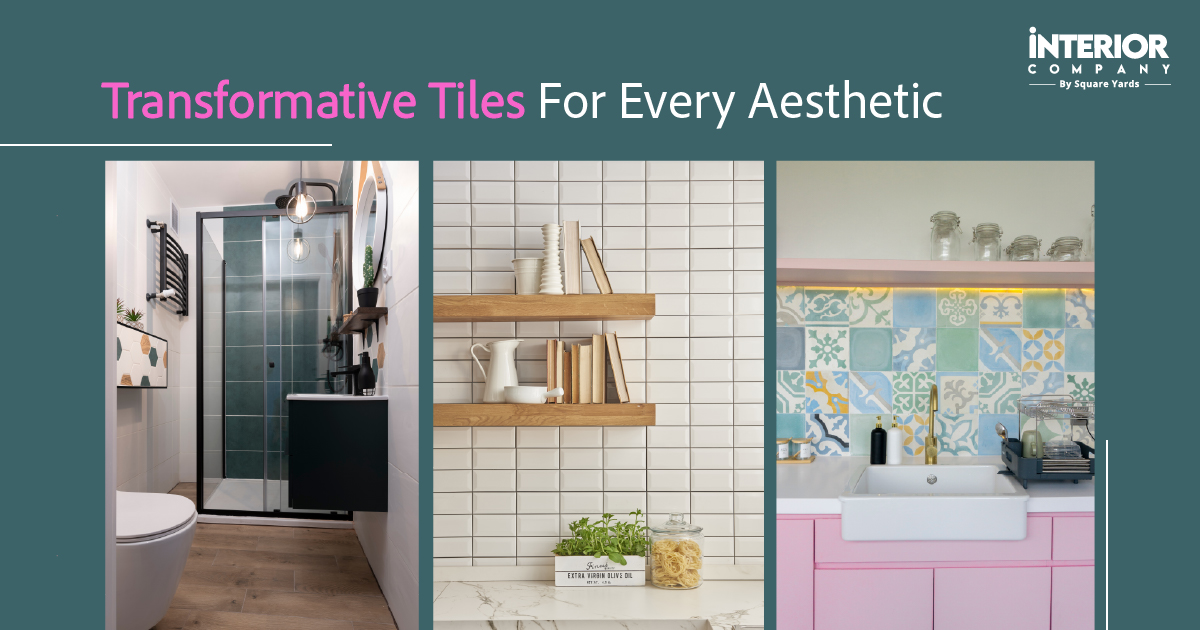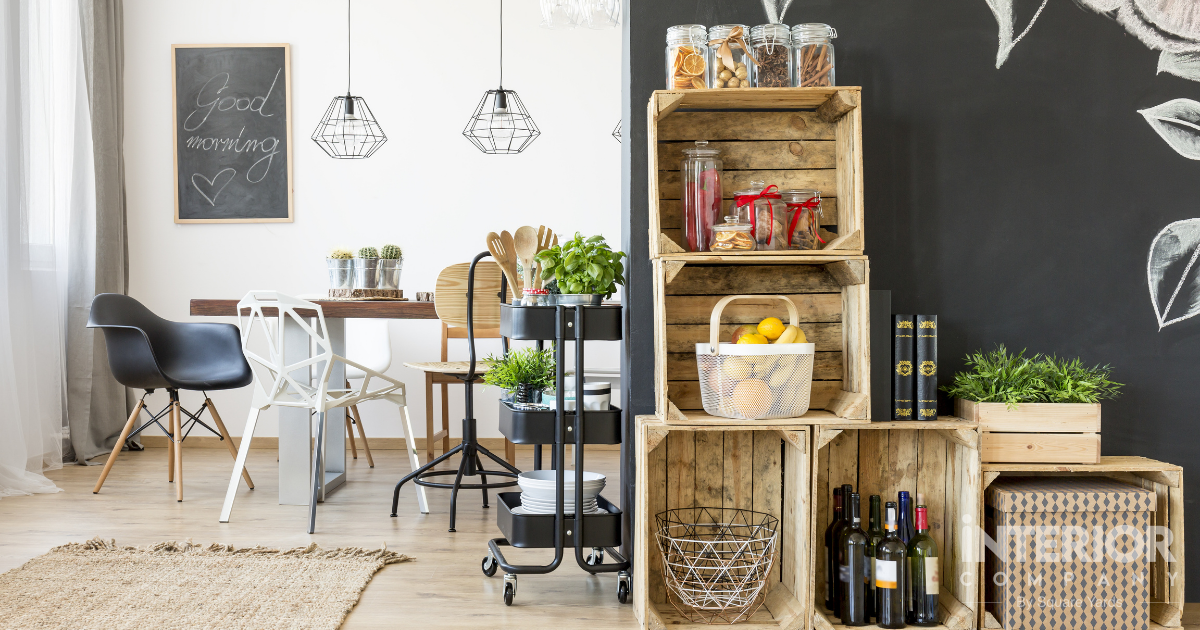- Home
- Trends
- Construction
- Tips And Advice
- Average Bathroom Size
What is the Average Bathroom Size
The minimum average bathroom size for smaller homes or apartments ranges between 40-50 square feet, while for the expensive villas bathrooms acquire around 100 square feet of space. Design the bathroom suiting your personal preferences and requirements for a well-defined layout.
| Size Small Bathroom Medium Bathroom Master Bathroom Powder Room |
Dimensions in Feet 6ft x 6ft 9ft x 5ft 10ft x 12ft 5ft x 4ft |
Table of Content
Bathroom Layout Dimensions
While constructing the bathroom, planning the layout is essential to make it work efficiently and convenient to use. From ideal ensuite sizes to full bathroom dimensions, check out these layout designs and see which one suits your style and space.
Also Read: What Should be the Average Dining Room Size for Your Home
Master Bathroom or Primary Bathroom Sizes
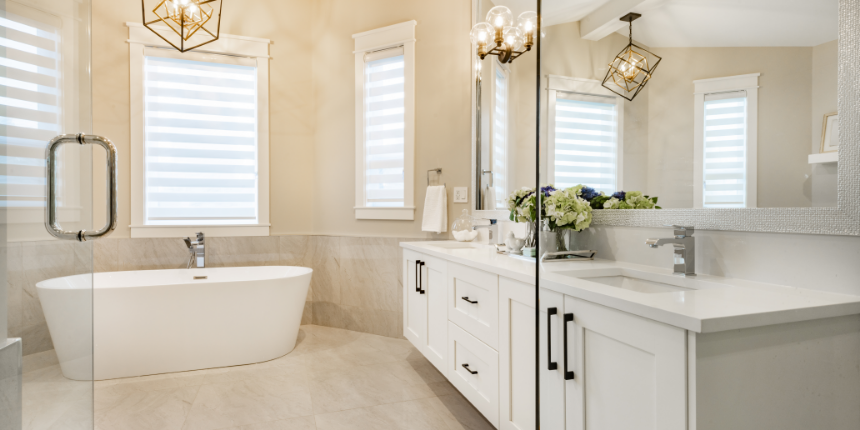
The master bathroom in the home is an ensuite primary bathroom that works in harmony with the primary bedroom. Ideally, it is shared by two people. An ideal master bathroom size ranges from 115 to 210 square feet and includes double vanities, a chandelier, patterned tile, and other special features to add luxury to the space. The ideal size for the en-suite bathroom has a dedicated space for a walk-in shower enclosure of 3ft x 3ft to provide privacy and prevent the water seeping outside. Opt for glass doors to maintain a sense of airiness and flair to the design.
Full-bathroom Layout
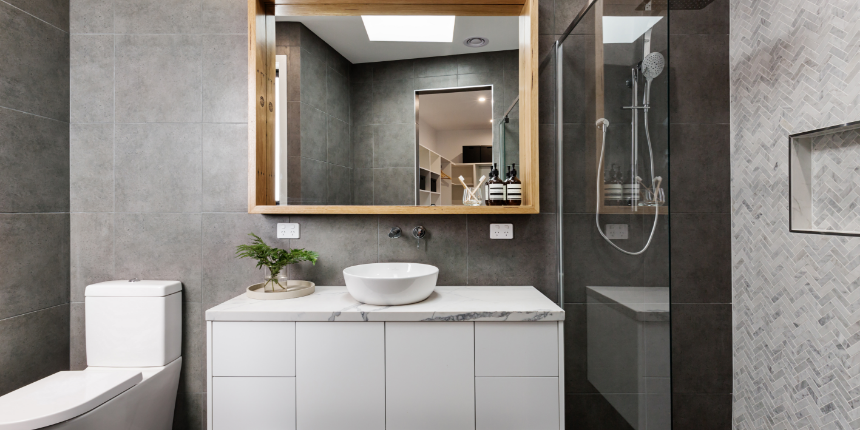
One of the most versatile styles is the full-bathroom layout, which features a toilet, vanity, and tub/shower lined up next to each other. This design is popular and efficient among metropolitan cities where the space is compact. The ideal size of the bathroom is 45 square feet on average, with all the plumbing fixtures confined to one wall, thus reducing construction costs. Personalise your space with floating vanity and add wooden finishes to create a warm feel.
Half-bathroom or Powder Room Layout
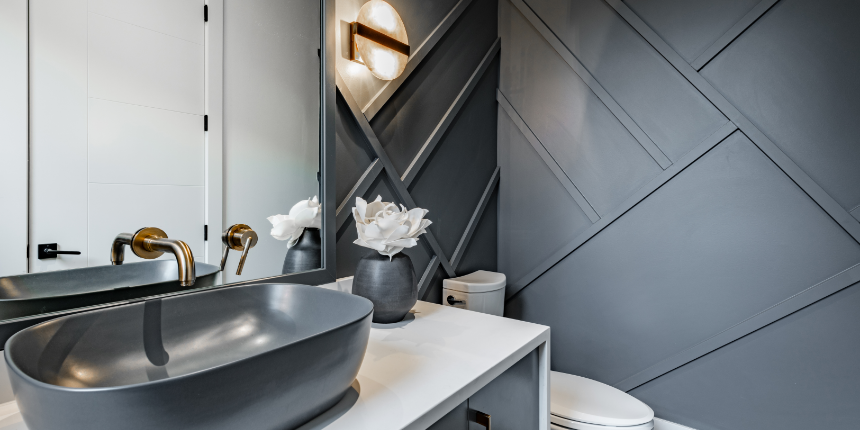
When it comes to designing powder rooms with an ideal washroom size of about 20 square feet on average, one must strategically add elements to the space. Nestled between the living and dining areas, the half-bathroom houses only a toilet and a sink to entertain your daytime guests. Make your powder room stand out with panelled walls to add visual appeal. Ornate with brass fixtures, potted plants and scented candles to amp up the style quotient.
Also Check: The Average Living Room Dimension for Your Home
Three-quarter Bathroom Layout
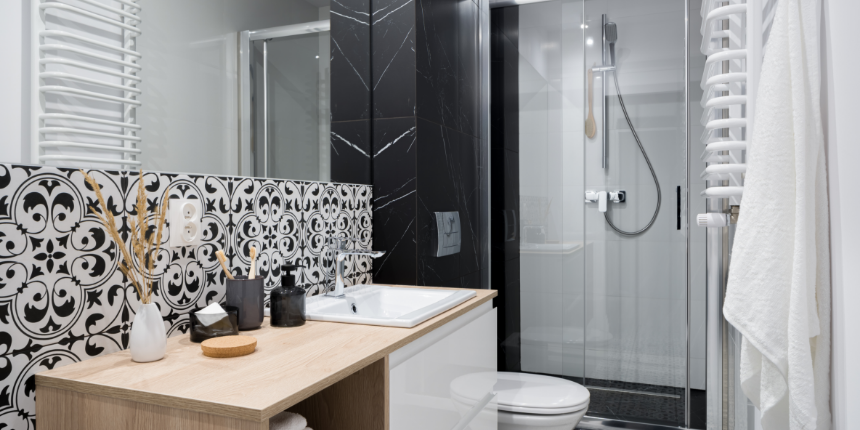
In modern homes, a three-quarter bathroom serves as a guest bedroom; they usually require minimum storage space with an ideal bathroom size of 36 square feet. These compact bathrooms house a vanity, shower and toilet with adequate space to move around comfortably. Such compact bathrooms are clad with patterned tiles and black marble, creating a visually striking design. In addition, the glass shower doors open up the space keeping it light and airy.
Bathroom Standard Sizes
When designing the bathroom, consider the position of sanitary fixtures, bathroom accessories and their average sizes for a functional and aesthetically pleasing space.
Countertop & Sink Dimensions
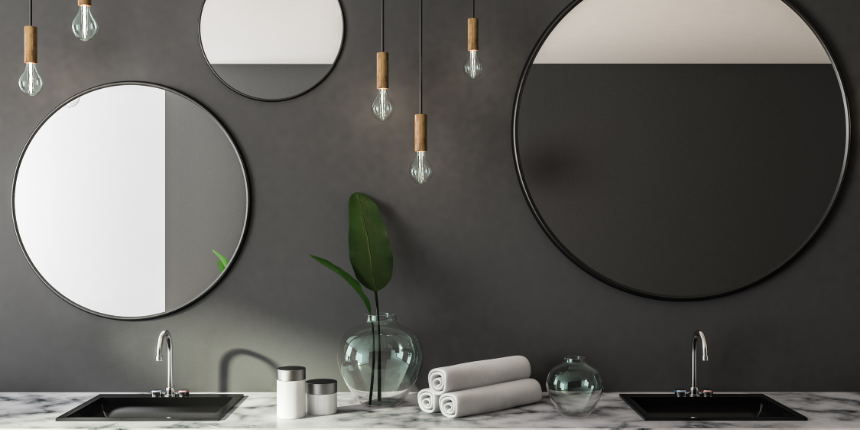
Bathroom countertop and sink designs breathe new life into your space. From natural stones to timeless marble, the sink area becomes the focal point and defines the overall look. For a small bathroom, opt pedestal sink that acquires little floor space with the standard height of a countertop from the floor between 34 to 36 inches.
The minimum length required for the countertop of an ideal washroom size is at least 30 inches, whereas the double vanity would require 5 feet and at least 36 inches away from each other. Lastly, there is an array of sink designs to choose from modern, contemporary, and rustic. A wall-mount sink exudes minimalism, while an under-mount style lends a seamless look.
Standard Toilet (WC) Dimensions and Clearances
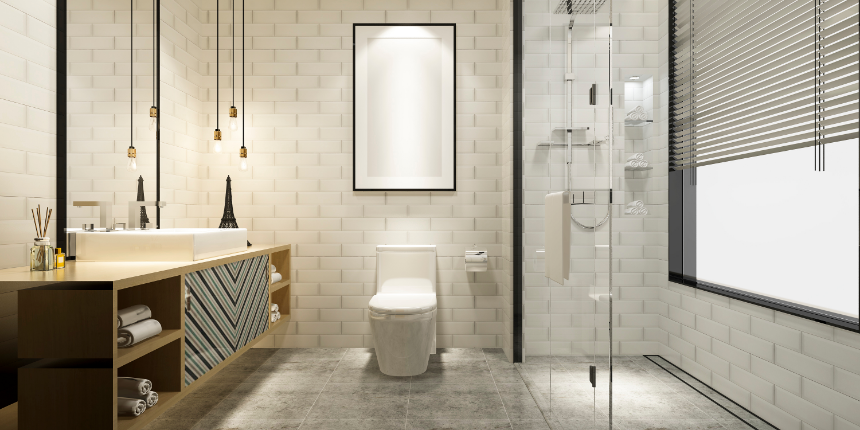
For most bathroom users, the standard ideal toilet size remains consistent based on ergonomics. You need adequate space a minimum of 30 inches in front of the water closet (WC). Consider the bathroom size and personal preferences between a floor-mounted unit and a wall-mounted one. For toilet side clearance, the minimum distance from the centreline to the nearest side obstruction should be at least 15 inches. The modern hand-free technology in bathrooms and smart toilets has enhanced the overall experience.
Also Read: The Average Modular Kitchen Size and Dimension
Shower Enclosure Dimensions
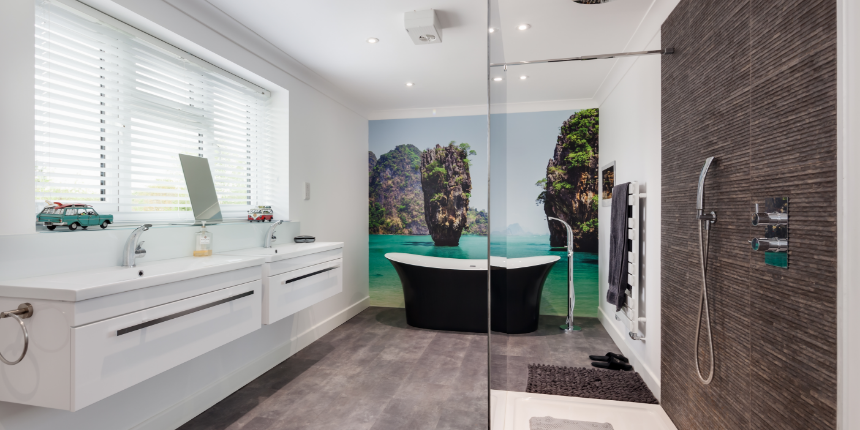
For an ideal size of bathroom, you can choose a ready-made shower cubicle. However, for expansive bathrooms, a walk-in area with toughened glass panels notch up the level. The minimum dimensions for a square-shaped shower enclosure are 3ft x 3ft, while for a rectangular shower enclosure is 3ft x 4ft. From patterned tiles to curtains, bring flair to your bathroom design while adding a few touches. The standard height of the overhead showerhead is 6 feet 6 inches from the floor level, and the smooth finish lends a sleek look.
Standard Bathtub Dimensions & Clearances
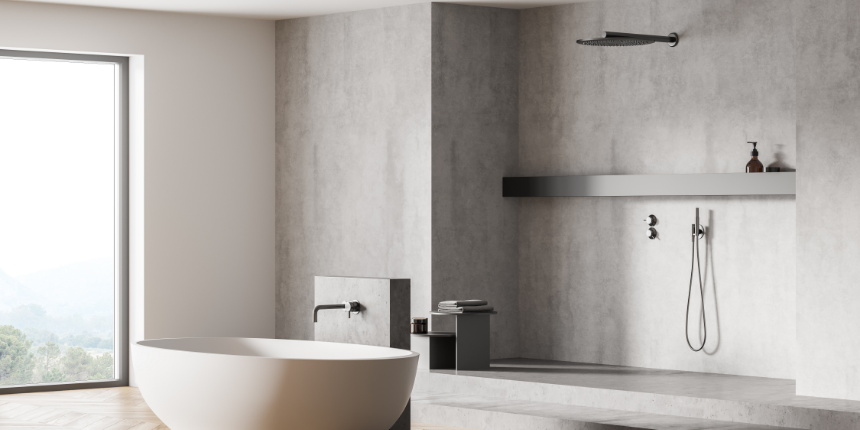
A separate bathtub is a welcome luxury, soaking all your worries and stress of the day. The bathtub covers an area of 32 inches by 60 inches for an ideal master bathroom size with a minimum clearance space of 21 inches. However, many homeowners in urban cities are trading for a tub-shower combo or exquisite walk-in shower. From timeless claw-foot bathtubs to those carved out from a single, solid stone, like Granite, onyx etc., or metallic finish soaking tubs, there are varied designer bathtub ideas to sink in.
Bathroom Door Sizes and Clearances
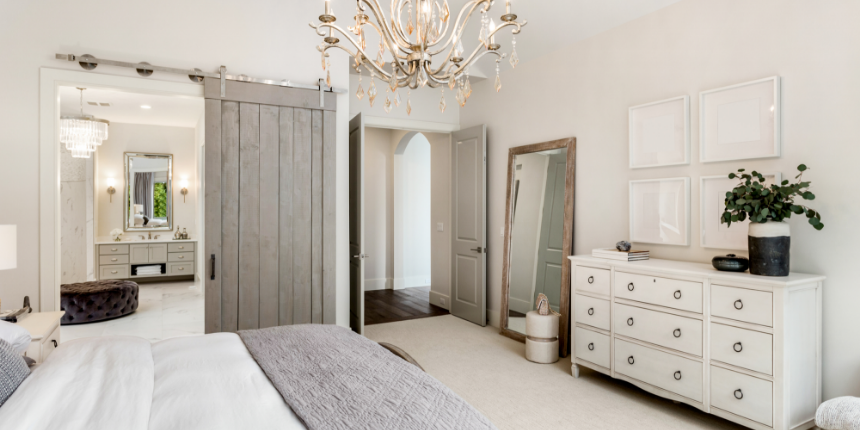
A designer bathroom door has both utilities and aesthetics; adding subtle charm to your bathroom. These doors are made from a wide variety of materials including, wooden, steel, PVC, and fibreglass. The ideal size of the bathroom door should have a minimum width of 30 to 33 inches. For a compact bathroom design, a door opening of 28 inches is suitable. Moreover, designed in an array of styles, from sliding, folding, and pivoting to the classic barn, select a door that suits your space and decor.
Bathroom Lighting
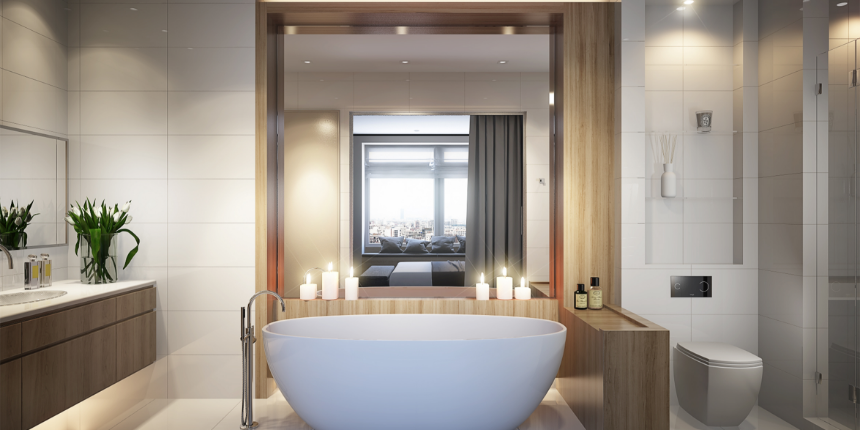
Installing good lighting is important in every room in the house, but it plays a vital role in designing the bathroom to feel stylish and cohesive. Design layers of light, a combination of ambient like chandeliers or pendants and task lighting for grooming and showering to accentuate the beauty of the space. Light fixtures installed in the shower or tub area should be suitable for damp/wet locations. Further, the overhead light fixtures should be located 8 feet vertically from the top of the bathtub rim.
Pick the Ideal Size of a Bathroom
While planning the layout, think about the design theme and determine your style and needs. Add exceptional lighting fixtures, bathroom accessories, and personal touches to elevate your interiors. We hope our ideal bathroom dimension guide will help you create a functional and exquisite space. For more bathroom decor ideas and planning advice, contact the experts at Interior Company, creating personalised spaces suiting your budget and lifestyle.
Ready for a home transformation?
Let our designers assist you!
Recent Posts
Design your dream bathroom by following these steps:
- Choose the layout and determine your style, whether you prefer, a minimalist theme or an affluent bathroom.
- Create your floor plan based on the size and dimensions described above.
- Select the bathroom paint colour choices for cabinets, hardware materials, and other furnishing items that match your decor.
- Add personalised accessories and lighting fixtures to enhance the space.
The average size of a full bathroom is around 40- 45 square feet for apartments and compact homes. It encompasses both a three-quarter and full-bathroom layout, providing adequate space for a shower, a bath, a sink and a toilet.
The minimum size for a small bathroom ranges between 35-40 square feet, with a 6ft x 6ft dimension to accommodate a standard-sized sink, toilet, and shower area.
Related Category
- Exterior Design
- Furniture
- Home Decor
- Materials
- Walls and Texture
















