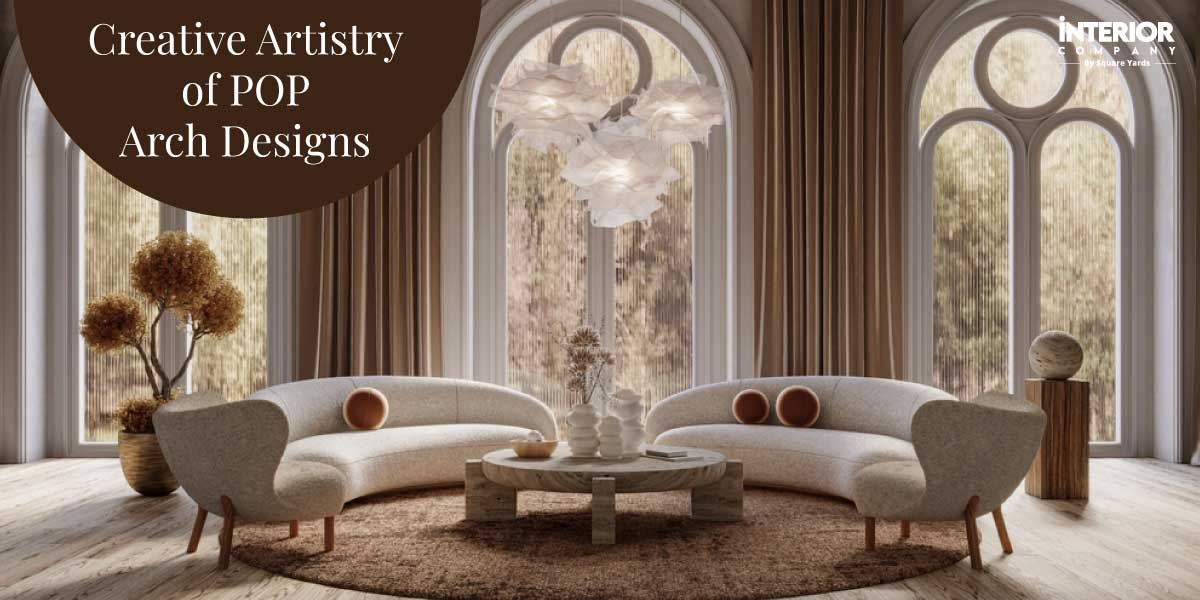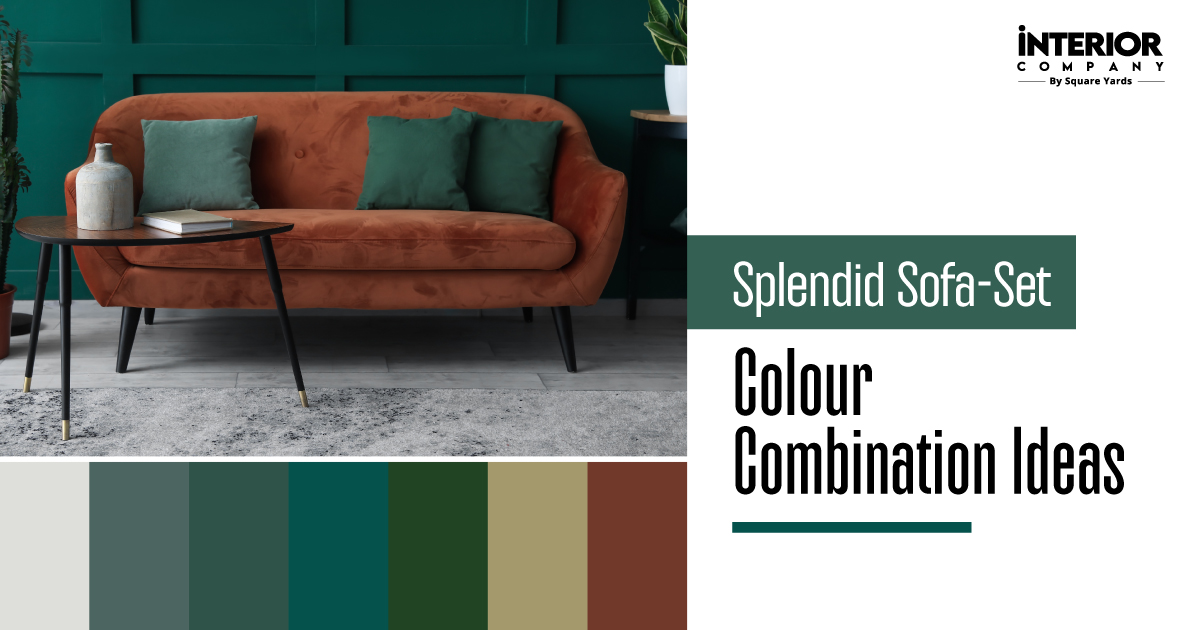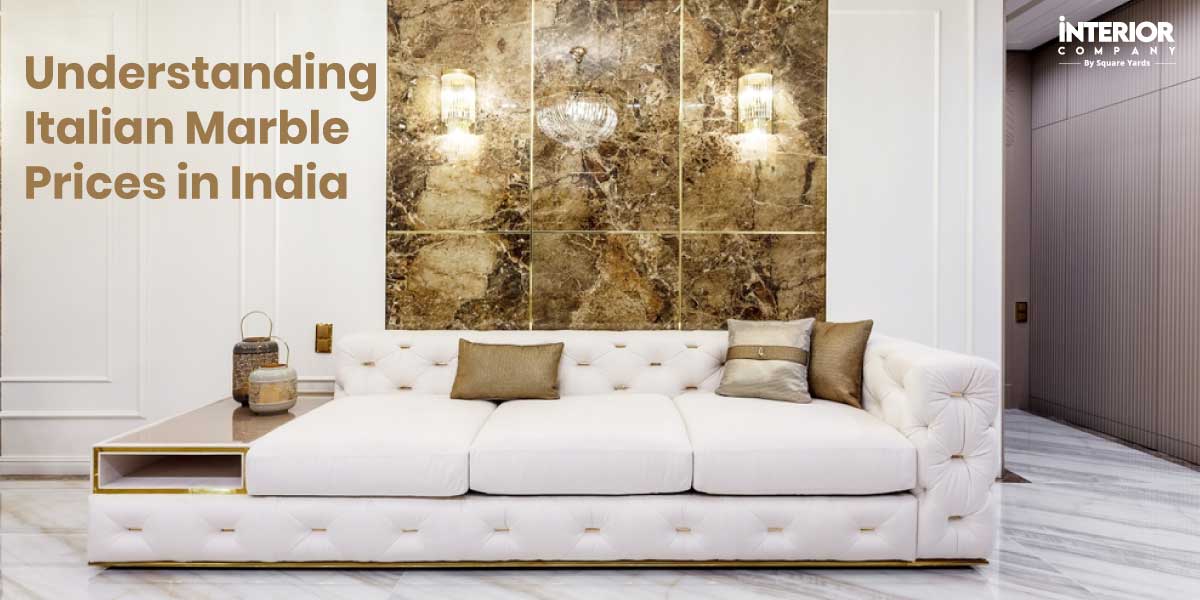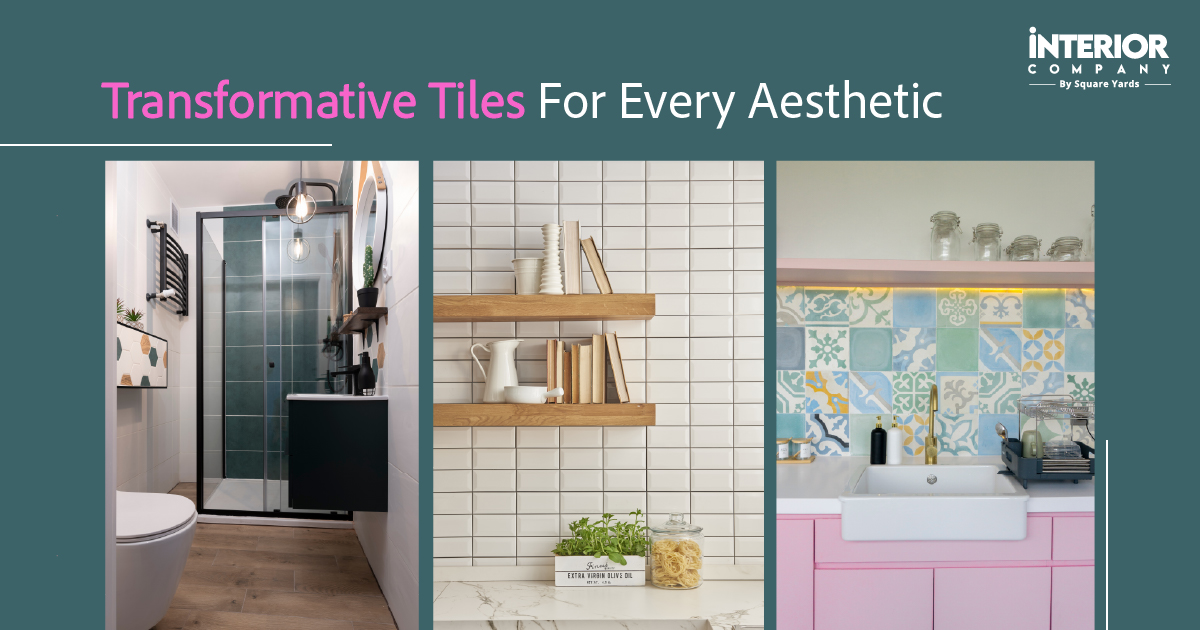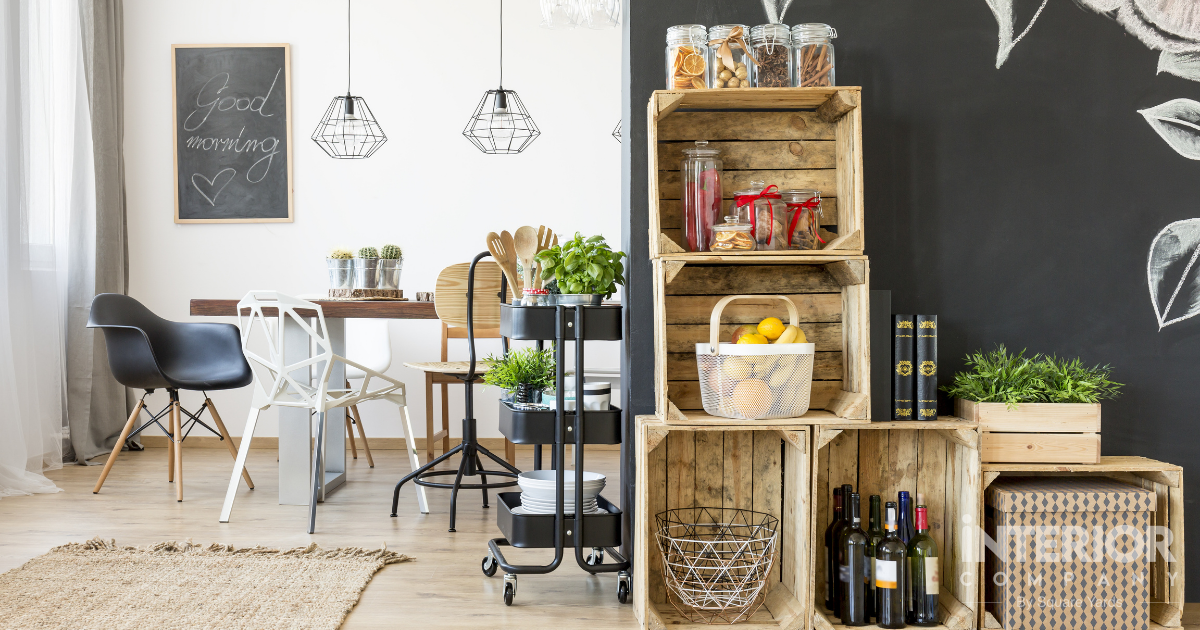- Home
- Trends
- Construction
- Tips And Advice
- Affordable House Plans Under 2000 Sq Feet Indian Style
Affordable House Plans Under 2000 Square Feet
Moving into a new home is a dream come true. One that brims with a future full of promises and possibilities of a wonderful life. Yet, amidst the excitement and the endeavour lies the challenge of turning those four walls into a retreat that resonates with your being.
Table of Content
Layout Features and Considerations
Single-Units Circa 500 Sq Ft House Plans
Vastu Compliant Circa 500 Sq Ft House Plans Indian Style
2 Bedroom Circa 600 Square Feet House
Compact 650 Square Feet House Plan Designs
Medium-sized Circa 1000 Sq Ft House Plans
Circa 1000 Sq Ft House Design for Middle-Class
Modern Crica 1200 Sq Ft House Plans
Spacious 1600 Sq Ft House Design
Thrifty and Trendy Interior Decor Tips to Style on Budget
In A Nutshell
How do you infuse your style with functionality, ensuring every corner whispers an interesting tale? It’s a quest that, when approached thoughtfully, transforms a blank space into a comfortable, welcoming home. However, hasty decisions can lead to a jumble of mismatched elements. Whether you own a modern luxurious abode or a tiny 500 sq ft house, with insightful planning techniques and tips, your home design journey can be rewarding and pleasing.
With hikes in real estate prices and scarcity in urban cities, affordable house plan designs are the need of the hour. Here, in this guide, we bring you diverse house plan design ideas under 2,000 square feet and interior styles that are best suited to the space while elevating the spaciousness and efficiency of the overall property.
Layout Features and Considerations
House plans under 1000 sq. ft or 2000 sq. ft feature single-story design or duplex options. With 2 to 3 bedrooms and large gathering spaces, it caters to families and individuals who value semi-privacy, simplicity, and an accessible layout. Seal the deal if the storage solutions align with your lifestyle choices, including a modern pooja room unit or garage for vehicles. Additionally, consider your preferences, tastes, and decor style that resonates with your personality and shines in your home. Browse through our house plan gallery and take one step closer to creating your dream haven!
Single-Units Circa 500 Sq Ft House Plans
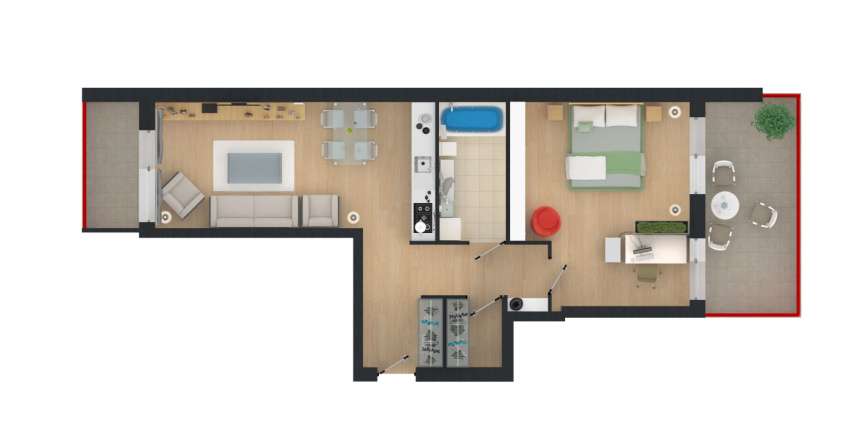
Key Elements
- Area- 585 sq. ft
- 1 Level
- 1 Bedroom
- 1 Bath
- Outdoor Deck
- Contemporary Design
- Modern Furnishings
Cosy and charming this thoughtfully designed 500 sq ft house plan is perfect for a neutral family or individuals. The design prioritises integrated space planning that enhances usability and functionality. Expansive windows and strategically placed openings bring in ample natural light, making the space feel more open and reducing the need for artificial lighting during the day.
The foyer area leads into the entry hall with a closet to organise the essential items. To the left is the main area combined with a living, dining and a straight kitchen and to the right is the personal haven, including a bedroom and workstation. The kitchen is designed efficiently with smart storage solutions, intertwining practicality and aesthetics. Near the kitchen, a 4-seat dining table welcomes family and friends. The fully furnished living area with the contemporary TV unit design is the hub of the home.
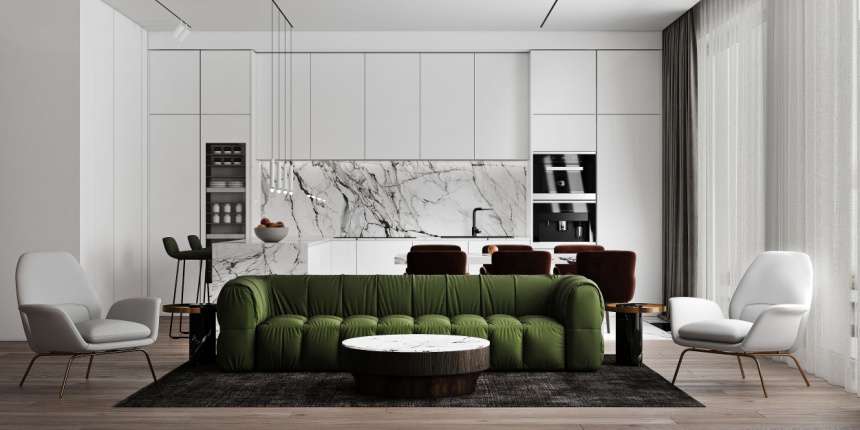
Crafted with comfort, the bedroom features a queen-size bed with adequate storage. Cleverly designed storage solutions, such as built-in cabinets and under-bed storage help keep the space clutter-free. A small outdoor area is incorporated into the design, providing a place for relaxation or gardening.
Vastu Compliant Circa 500 Sq Ft House Plans Indian Style

Key Elements
- Area- 535 sq ft
- 1 Level
- 1 Bedroom
- 1 Bath
- 1 Balcony
- Traditional Interiors
- Wooden Accents
- Earthy Tones
When designing a 500 sq ft house plan in Indian style, one of the foremost considerations is ensuring it aligns with Vastu Shastra principles. This ancient science of architecture accentuates the harmonious coexistence of nature and positive vibes. Combining Vastu compliance with modern design elements, this house plan design embodies functionality, aesthetics, and prosperity.
As you enter the foyer, there is a closet and coat rack to place personalised items. Moving on, space efficiency is essential in smaller homes, focusing on maximising floor area as every square inch matters. The design layout features an open living, dining, and kitchen area, which encourages social interaction and boosts a sense of spaciousness. In addition, the natural light penetrating through the windows creates a warm and inviting environment.
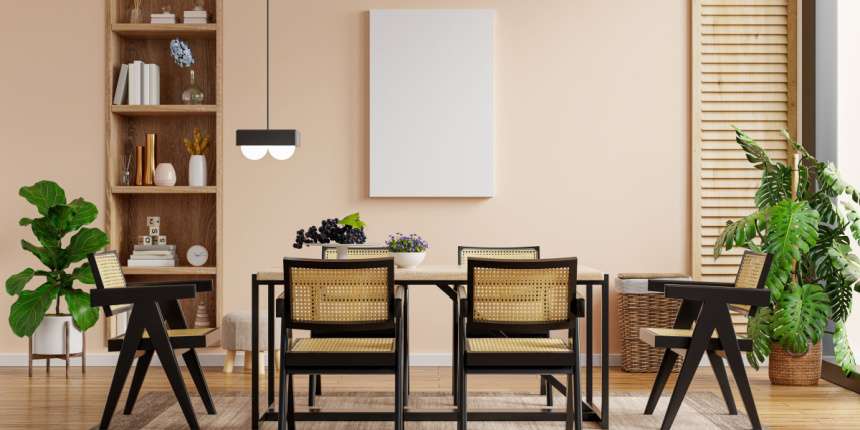
Adorned with earthy tones and wooden flooring, the living area is the heart of the home. The kitchen is compact yet efficient, featuring modular storage and modern appliances. According to Vastu Shastra, bedrooms are typically located in the south or southwest of the 500-square-foot house plan, ensuring a serene and restful atmosphere. The highlight of the home is the outdoor deck with minimalist furniture providing privacy and enchanting charm to the space.
Also Read: How to Construct a Complete House With Vastu
2 Bedroom Circa 600 Square Feet House
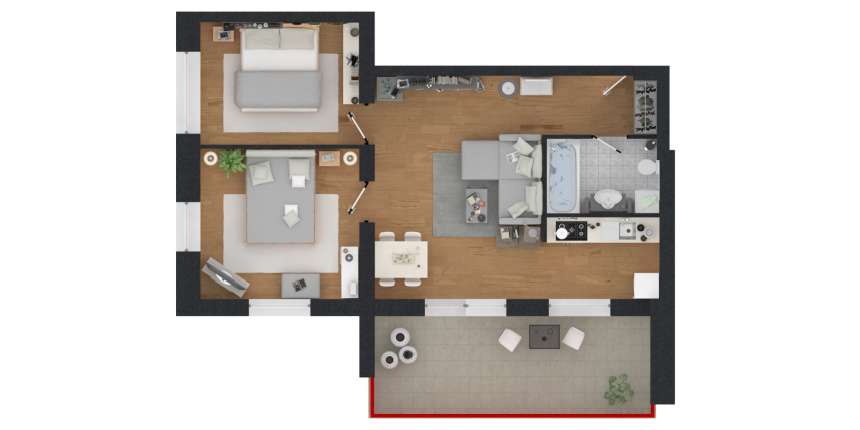
Key Elements
- Area- 675 sq ft
- 1 Level
- 2 Bedroom
- 1 Bath
- 1 Balcony
- Neutral Tones
- Modern Style Design
- Elegant Decor
Imagine your dream home that perfectly balances space and comfort'a 2-bedroom, 600-square-foot house plan designed for practical living without sacrificing style. It augments space efficiency, ensuring that every nook serves a purpose. As you enter the front door you’ll appreciate the handy drop zone for daily items.
An open living area seamlessly connects the kitchen, dining, and lounge areas, creating a welcoming environment. Light-coloured paint or neutral tones are chosen to create an illusion of space. The minimalist straight kitchen features integrated storage cabinets and intelligent appliances. A small breakfast bar or island adds convenience to your culinary delights.
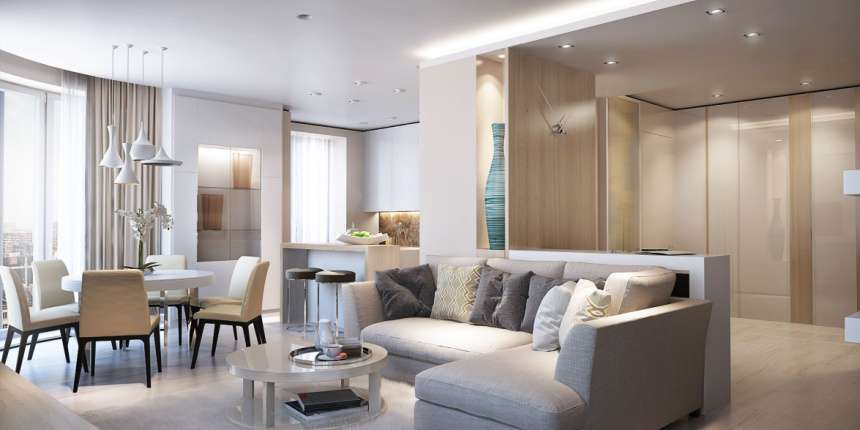
The bedrooms are designed to be comfortable retreats. Custom-built cabinets and shelving are crafted from materials like plywood or MDF, ensuring quality and aesthetics. Additionally, the extensive outdoor deck area with sliding windows makes the house more appealing and inviting.
Also Read: Plywood vs Particle Board: Know the Actual Difference and Choose the Right Material
Compact 650 Square Feet House Plan Designs
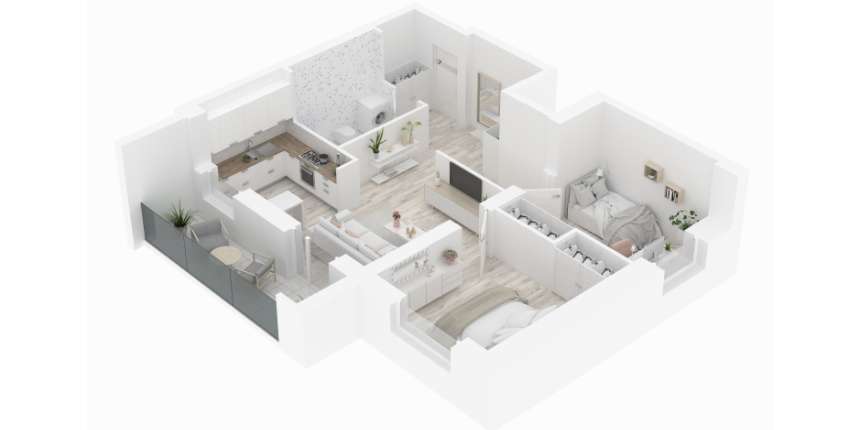
Key Elements
- Area- 649 sqft
- 1 Level
- 2 Bedroom
- 1 Bath
- 1 Balcony
- Minimalist Style
- Functional Design
- Creative Solutions
This compact yet brilliantly designed 650 square feet house plan includes clever features, spatial efficiency and creative design for family living. The well-designed entrance hall, styled with a console table, presents an ever so inviting atmosphere. On the right is the full bathroom that includes a coveted in-unit washer.
The heart of the home is the living room, embellished in serene tones, transitioning into the kitchen and dining areas, creating a fluid and unified living space. The gourmet kitchen is complete with modern amenities and smart storage solutions. The picturesque windows and sliding glass door usher in copious amounts of natural light, amplifying the perception of space and infusing the interior with warmth. The design of outer balcony is thoughtfully integrated, adding a private oasis to your abode.
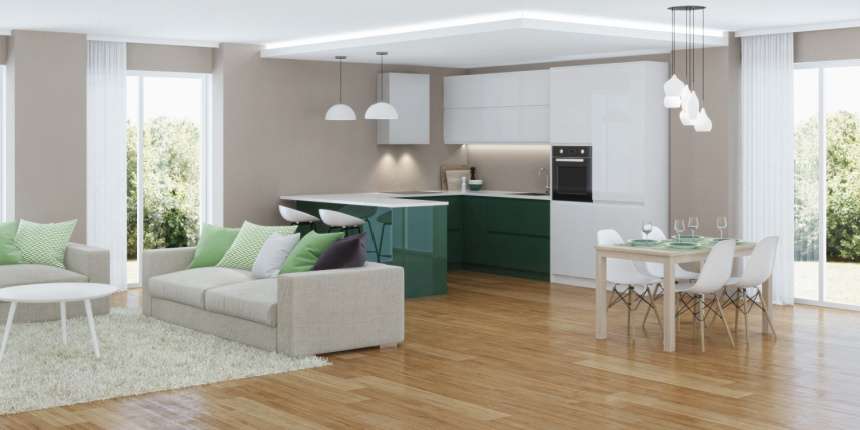
The primary bedroom features a vanity unit and walk-in closet, creating an organised and comfortable ambience. The secondary bedroom is finished with a single-bed design, built-in storage, and a work desk.
Medium-sized Circa 1000 Sq Ft House Plans
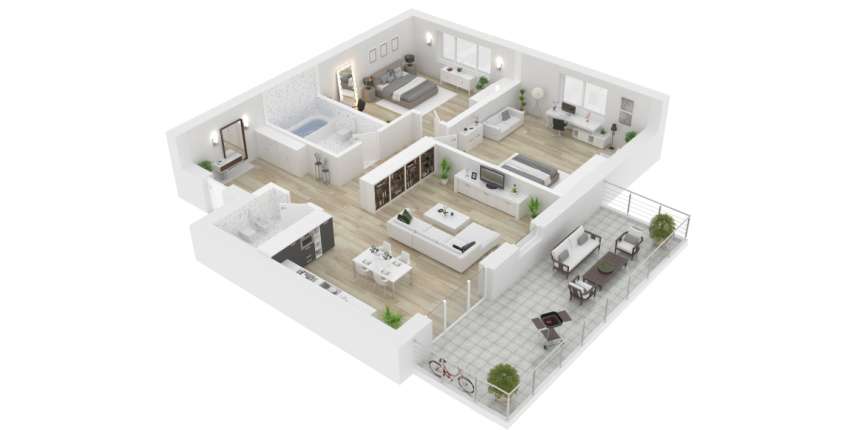
Key Elements
- Area- 1069 sq ft
- 1 Level
- 2 Bedroom
- 2 Bath
- 1 Balcony
- Transitional Style
- Functional Design
- Creative Solutions
This 1000 sq. ft house plan is carefully designed for small families, couples, or individuals seeking an elegant space that fuses with harmony. The entrance features a storage closet and is adorned with a stunning mirror that intensifies its appearance and sense of space.
The extensive living area serves as the nucleus of the home, artfully connecting the kitchen and dining spaces, creating a peaceful environment conducive to social gatherings. Furnished with traditional elements and modern convenience, the living room amalgamates the transitional beauty. The L-shaped kitchen with innovative storage solutions and custom cabinets brings utility and flair to the home.
The primary bedroom features calming tones, a modular wardrobe, and accent lighting while visually encapsulating the aesthetics. Next, the secondary bedroom can double up as the workspace.
Circa 1000 Sq Ft House Design for Middle-Class
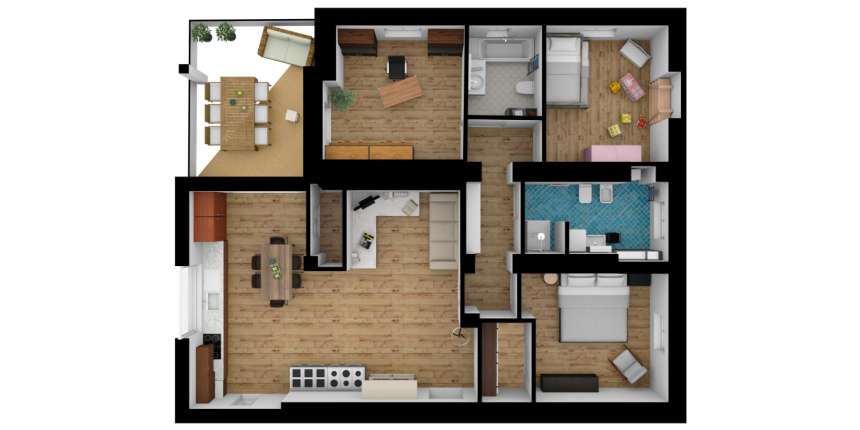
Key Elements
- Area- 1048 sq ft
- 1 Level
- 2 Bedroom
- 2 Bath
- Outdoor Deck with Rattan Furniture
- Boho-Chic Style
- Creative Design
- Budget-Friendly
Thinking of designing a dream abode that strikes a balance of affordability and aesthetics. Embrace the boho-chic style in your 1000 sq. ft house plans that are cost-effective yet tasteful and are known for their creativity and eclectic charm. However, creating a cohesive look might be tricky but fun to try. Ensure that the space contemplates the diverse needs of a family without feeling cramped.
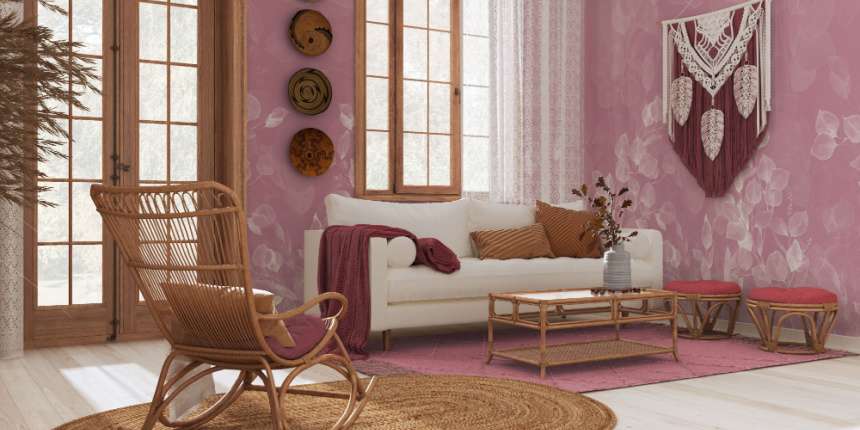
The front entry area brings you to the living zone with separate dining and kitchen. The flexible design adapts and personalises the space according to the user’s needs and preferences.
The vibrant kitchen blends functionality with a dash of flair, and the striking cabinetry design and unique elements add a boho twist to the space. The rooms are layered with different textiles, textures, and artistic pieces while inciting visual appeal. Layer the space with rugs, throws, wall hangings, and plenty of plants to bring life into the home.
Modern Crica 1200 Sq Ft House Plans
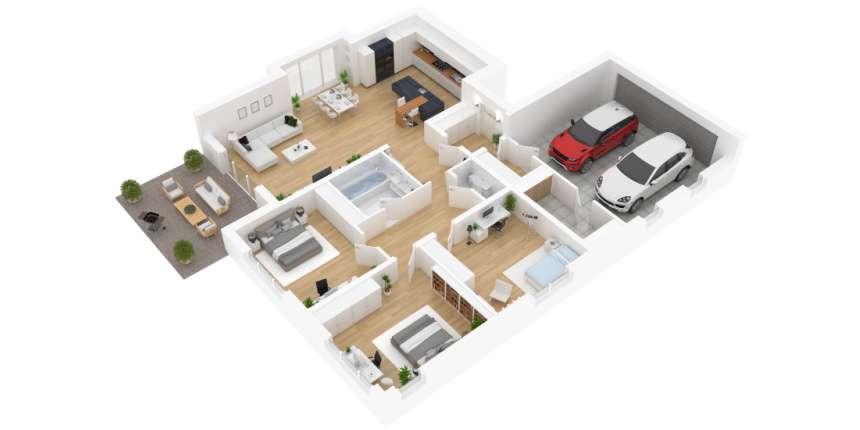
Key Elements
- Area- 1280 sqft
- 1 Level
- 3 Bedroom
- 2 Bath
- Outdoor Patio
- Mid-century Modern Style
- Streamlined Design
- 2-Car Garage
With an open concept design, this modern 1200 sq ft house plan fuses functionality, circulation, and aesthetic appeal. Glazing windows and glass doors fill rooms with abundant lights and reconnect indoors with nature. The design characterises clean lines, a minimalist colour palette, organic shapes and timelessness.
Down the entrance hall, an open-plan kitchen, dining, and living room features extensive sliding glass doors that open to the aesthetically pleasing outdoor patio. The U-shaped kitchen design features high-quality materials, granite countertops that spell excellence, and an island bar for informal meals and conversations. Nearby is the six-seater dining table for family gatherings.
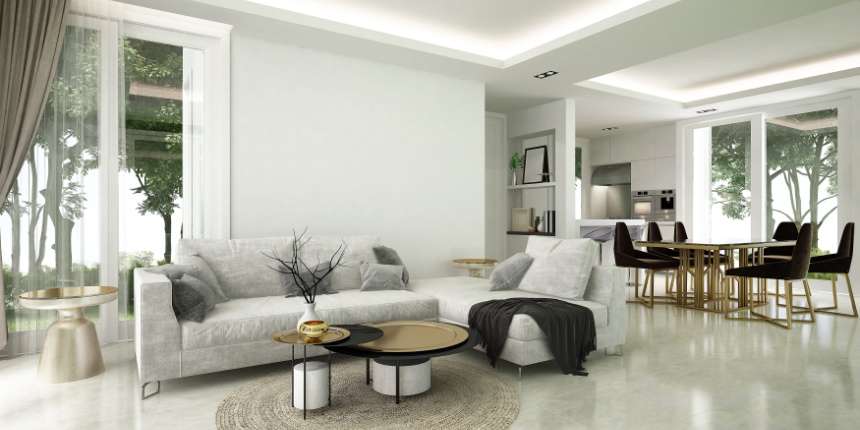
Efficiently planned bedrooms are draped with modern furnishings and exquisite taste that lend a mid-century vibe. Bathrooms are outfitted with contemporary fixtures and streamlined layouts, bringing a finishing touch to the space.
Also Read: Standard Bathroom Size in Feet in India
Spacious 1600 Sq Ft House Design
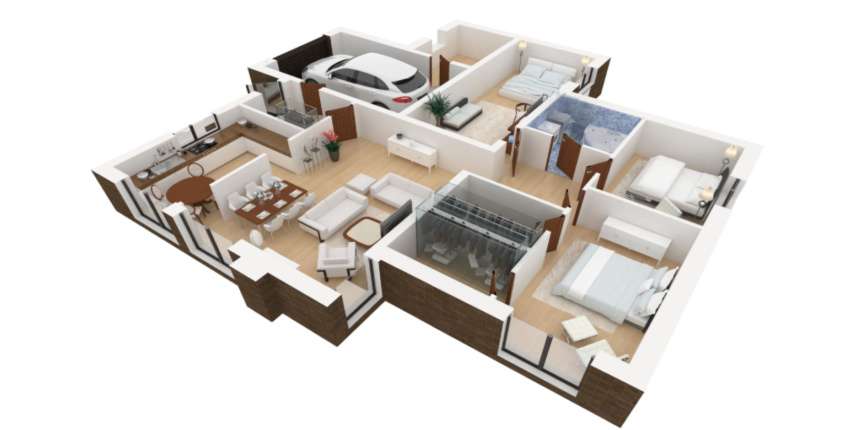
Key Elements
- Area- 1280 sqft
- 1 Level
- 3 Bedroom
- 2 Bath
- Outdoor Patio
- Mid-century Modern Style
- Streamlined Design
- 2-Car Garage
There’s a modern and calming allure to this design that embraces wooden accents, exposed elements and a monochromatic palette. This 1600 sq. ft house plan exudes a contemporary, urban charm.
As you approach the house, an outdoor storage closet provides a place for everyday items and sports gear. The family room, speckled with wooden aesthetics and eye-catching furnishings, lends warmth and grace.
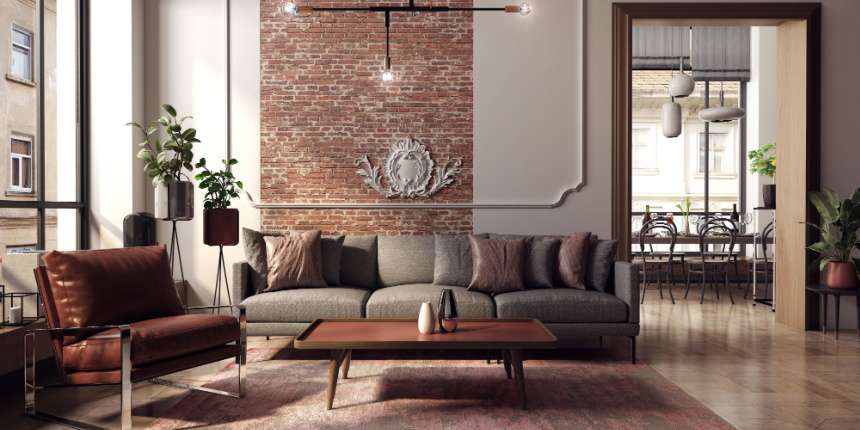
The distinct kitchen space with breakfast bar fosters inclusivity and convenience for culinary creativity. Cream-coloured cabinets, stainless steel appliances, and open shelving flaunt a luxurious feel. The en-suite bedroom has a walk-in closet and attached bath, boasting a plush feel and modern finishes. The other two bedrooms, strategically positioned for privacy, offer generous dimensions and an inviting ambience.
Also Read: Beautiful 3 Bedroom House Plans with Modern Design
Thrifty and Trendy Interior Decor Tips to Style on Budget
The golden rule of designing a home is that it reflects your personal style. But how to create an instant-fabulous look without splurging the money? Fear not, we’ve got you covered! Here’s a presenting interior decorating tip that will guide you to transform your humble abode into a shining space, i.e. oh-so-trendy!
- Start with accumulating things that are essential and get rid of all the unnecessary clutter. As the popular dictum- Less Is More. Declutter the space to welcome organized and stylish living.
- Create a Pinterest board and choose a desirable colour scheme and objects you love to bring vibrancy to your home.
- Get crafty with DIY magic. Transform your hand-me-downs into hand-me-ups! From coating fresh paint to new hardware or reupholstering, breathe new life into old furniture while adding taste and personality.
- For budget-savvy users, thrift stores are the ultimate gold mines. Buy some attractive wall accessories, including quirky lamps, mirrors to one-of-a-kind artwork, and win flattering remarks.
- Think outside the box and let your creative juices flow. Paint an accent with eye-catching floral art or introduce textured wall prints. Repurpose the old dresser into a personalized vanity or embellish the mason jars to flower vessels.
In A Nutshell
That’s a wrap for affordable house plan designs where we discovered that creativity and innovation is the key to unlocking the door to chic and stylish living. Embrace individuality, practicality and resourcefulness to create your dream home where personal expression reigns supreme.
Need help to design your house plans or looking for more interesting home decor ideas? Connect with our experts at Interior Company by Square Yards.
*Images used are for illustration purposes only. Interior Company does not hold any copyright to the images unless mentioned explicitly.*
Ready for a home transformation?
Let our designers assist you!
Recent Posts
Yes, you can customise your dream home. You can work with the interior designers to make modifications to fit your preferences and requirements.
1000 sq. ft of home or condo is comfortable for small families or individuals who are seeking cosy yet affordable spaces. Some of the benefits are as follows:
- Save big on rents and utilities
- Ease of maintenance
- Flexibility in design
- Warm and enclosed space.
To reduce the cost while designing the home, choose locally sourced materials, including engineered wood, laminate or vinyl flooring, and prioritise standard roofing materials, doors and windows to maintain quality while keeping costs down.
Related Category
- Exterior Design
- Furniture
- Home Decor
- Materials
- Walls and Texture









