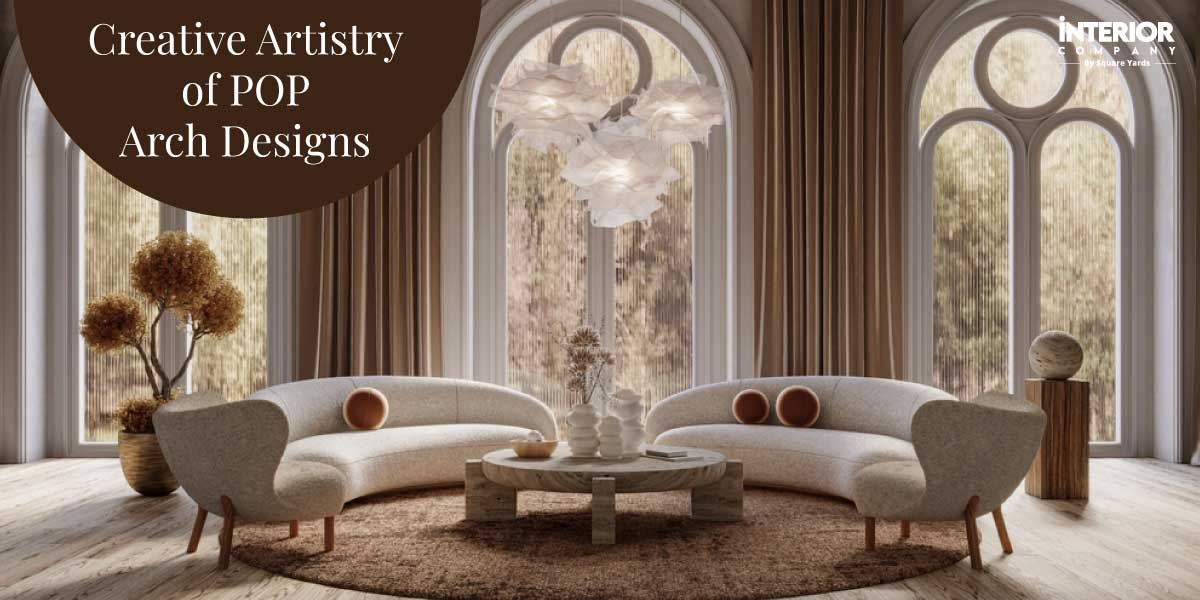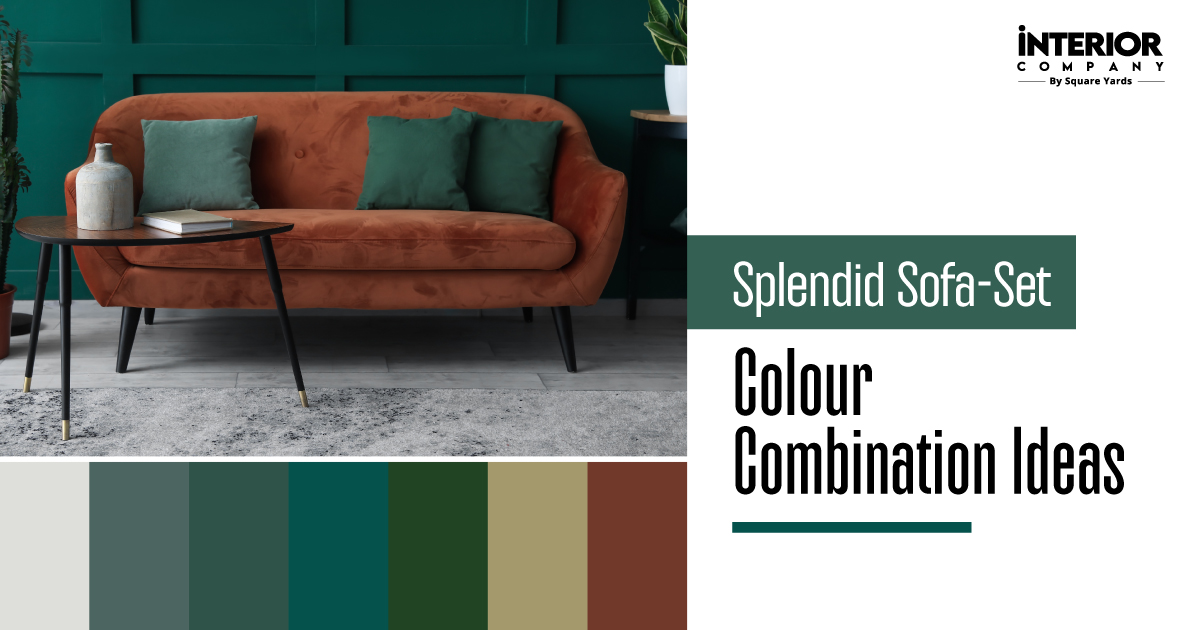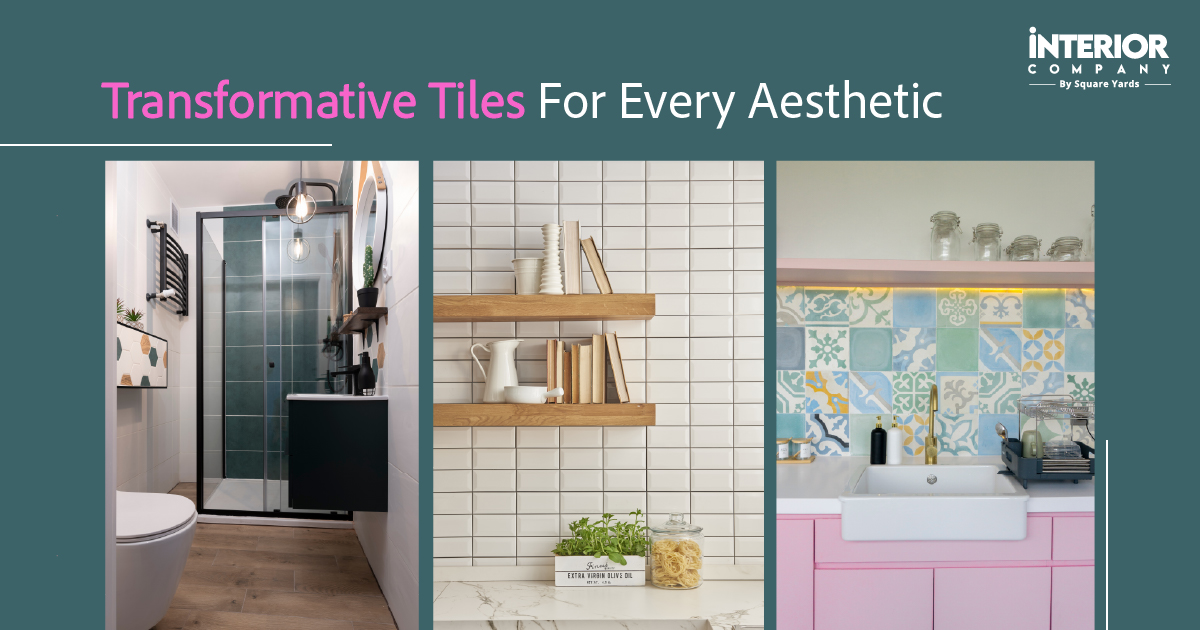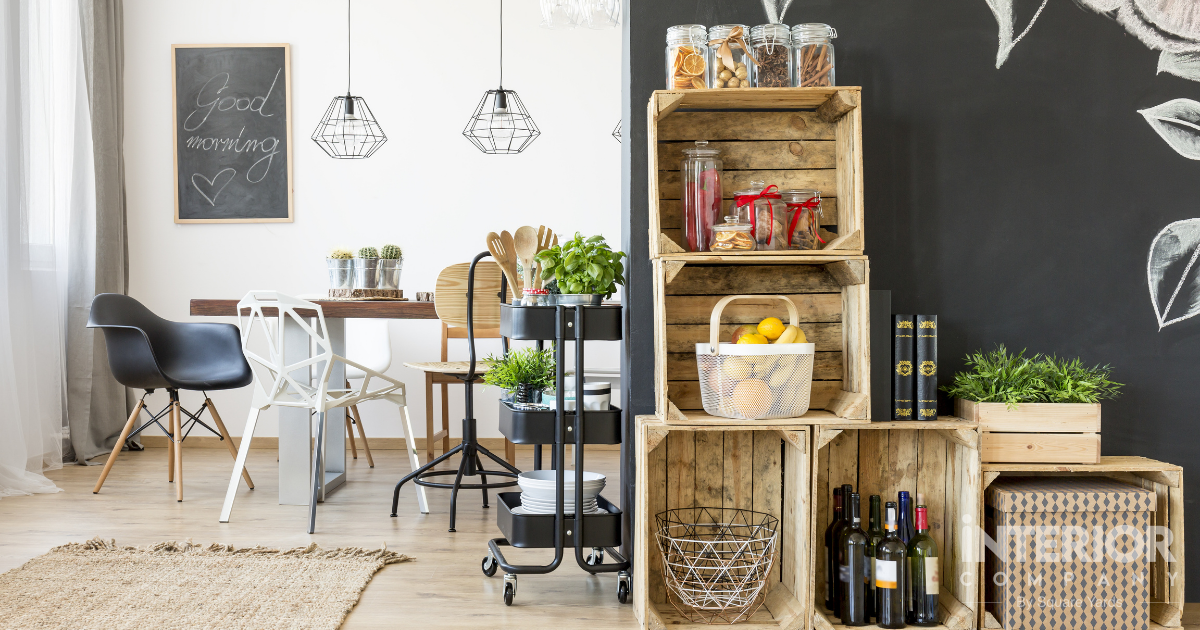- Home
- Trends
- Construction
- Tips And Advice
- 4 Bhk House Plan
4 Best Stylish and Functional 4BHK House Plans That are Crafted for Large Families
More and more people love the idea of living in 4BHK homes nowadays because of the immense amount of possibilities it gives families when they’re building their dream homes. Our lives are constantly changing, and we need more space for our families and our work. 4BHK homes give us that extra room to breathe, work from home comfortably, and enjoy a bigger, more comfortable living space.
Table of Content
But it’s not just about having more rooms, it’s also about what you can do with them. A 4BHK home is like a big canvas waiting for you to paint your ideas on. Want a cosy corner for reading? Need a special place to work from home? Dreaming of a home theatre? In a 4BHK home, you have the space to make all these dreams come true.
Whether you live in the countryside or in the heart of a city, 4BHK home plans are versatile to adapt to your needs. However, they do require some financial planning and budgeting before you start building them.
Reading a 4BHK House Plan
When you first lay eyes on a 4BHK house plan, it might seem like a complex maze of lines and symbols. Fear not, for with a little guidance, you can unravel the secrets of your future home. Here’s a step-by-step guide to reading and understanding your 4BHK house plan.
Understand the Layout
Begin by familiarising yourself with the key or legend provided. This will explain the symbols and abbreviations used in the plan. Identify the designated spaces for each room, ensuring you recognise bedrooms, living areas, kitchen, and bathrooms.
Check the Room Dimensions and Layout
Pay attention to the dimensions of each room. This information is crucial for envisioning the space and planning your furniture layout. Also, take into account the communal areas such as the living room, dining space, and kitchen. It is important to confirm that these spaces align with your lifestyle and preferences.
Check the Accessibility
Check the proximity of bathrooms to bedrooms. Convenience in accessing bathrooms from bedrooms is a key aspect of a well-thought-out plan. If your house plan includes outdoor spaces like balconies or a backyard, assess how these areas connect with the home interior.
Visualise the Flow of Movement
Visualise how people will move through the space. A well-designed floor plan ensures a logical and efficient flow between rooms. A flexible floor plan also accommodates future needs, ensuring that your home remains a perfect fit.
Decode the Jargon
Familiarise yourself with common architectural and construction terms used in house plans. Terms like “load-bearing walls,” “floor trusses,” or “HVAC systems” may appear, and knowing their meanings enhances your grasp of the overall plan.
4 Stunning Blueprints for Gorgeous 4BHK House Plans
In simple terms, a 4BHK home has four bedrooms along with a hall and a kitchen. Let’s take a closer look at why more and more people are falling in love with the idea of a 4BHK home and what exciting things you can do with the design.
Modern Elegance With a 4BHK Duplex Design
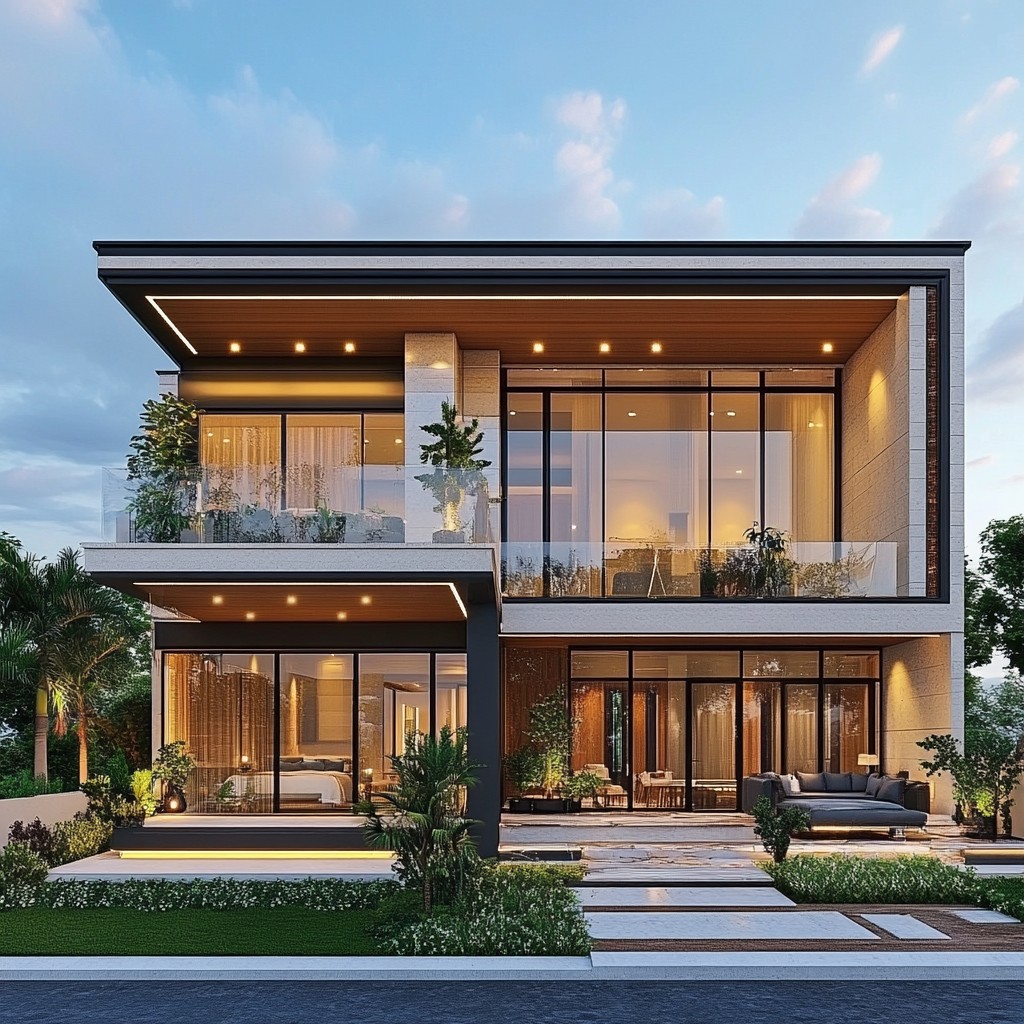
This duplex 4BHK house plan is all about luxury, functionality, and smart design. It’s made for those who love the good things in life and want a home that reflects their style. It has a large living room on the first floor where you can host fancy gatherings or enjoy family time. There is a fancy partition wall between the living and dining areas, making your home feel extra spacious and modern.
The bedrooms are big and cosy, giving you a perfect place to unwind. Each room is designed with big windows to let in lots of natural light, making your personal space feel calm and peaceful. For added convenience, there is a second kitchen on the second floor. And here’s a bonus ' having a duplex house also allows you to build a terrace for enjoying views, hosting parties, or just relaxing with a cup of coffee in the evening.
In addition to the luxurious and functional features, this duplex 4BHK house plan offers a blend of indoors and outdoors. The inclusion of a terrace takes your living experience to new heights, and the outdoor space complements the modern design elements of the house. It is a unique aspect that creates a holistic environment and caters to both sophisticated tastes and a desire for a connection with nature.
{bedroom}
Space Savvy 4BHK House Plan
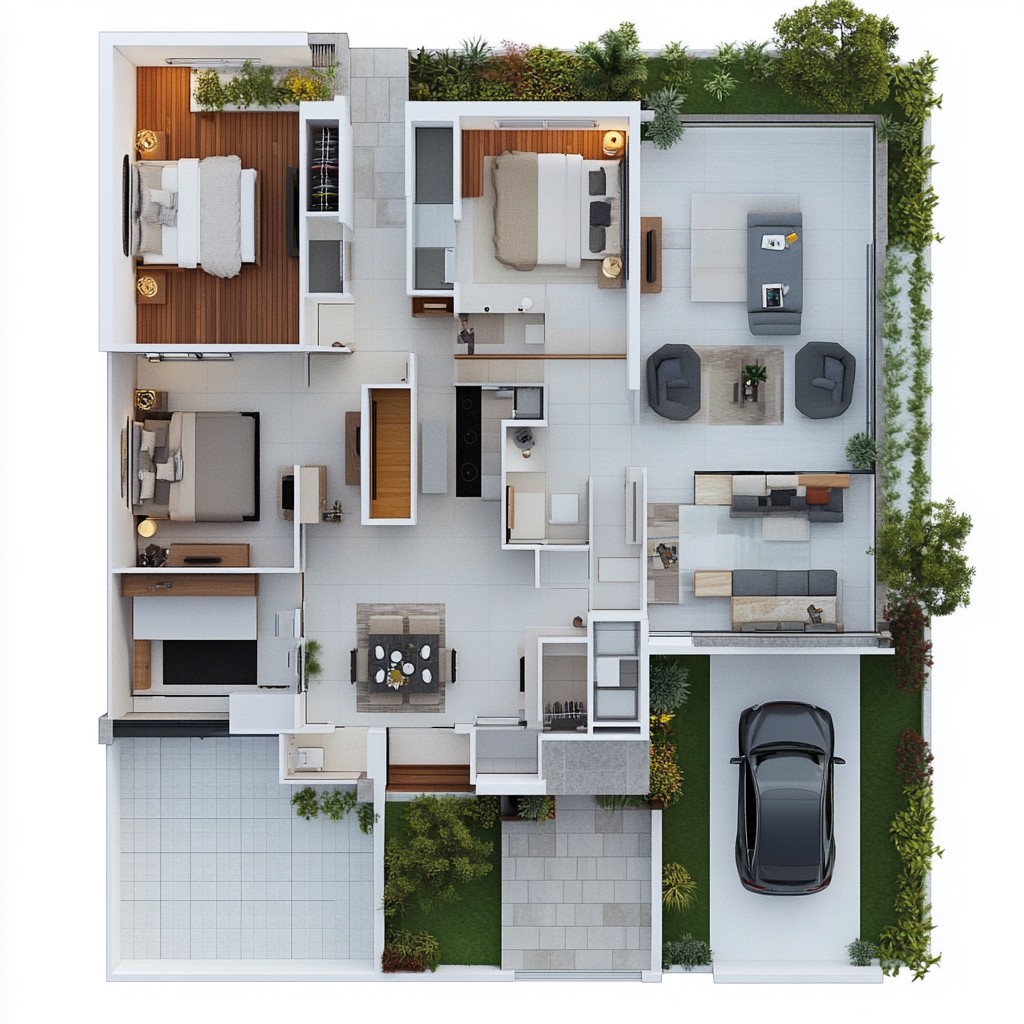
A compact 4BHK floor plan maximises the potential for functionality while also incorporating design into every aspect. This beautiful house plan is designed with comfort in mind, providing a garage that has enough space to store two cars, and a cosy living room located right in the middle, connecting to all the bedrooms for easy access.
If you love to cook or entertain, the open-plan kitchen is a dream come true. Stylishly designed and fully functional, it’s a chef’s haven with everything you need at your fingertips. The outdoor area is perfect for some fresh air and relaxation, and there’s even a backyard to enjoy. This smart layout ensures that everything is within reach, making your daily life a lot simpler.
Recommended Articles
| 2BHK House Plan Ideas | 10 Practical 2BHK House Plan Ideas You Must Try in 2025 |
| Vastu for House Construction | Important Tips to Construct a House With Vastu |
| Two Floor House Designs | Modern Two Floor House Designs That Eleavate the Visual Appeal of Your Home |
| 3 Bedroom House Plans | Stylish 3 Bedroom House Plans That Fullfil All Needs of Your Modern Family |
| Single Floor House Design | Modern and Stylish Single Floor House Design That Enhances Your Exterior Aesthetics |
| Farmhouse Design Ideas | Inspiring Farmhouse Design Ideas that are a Combination of Traditional and Modern Elements |
4BHK House Plan With Bedrooms on Opposing Sides
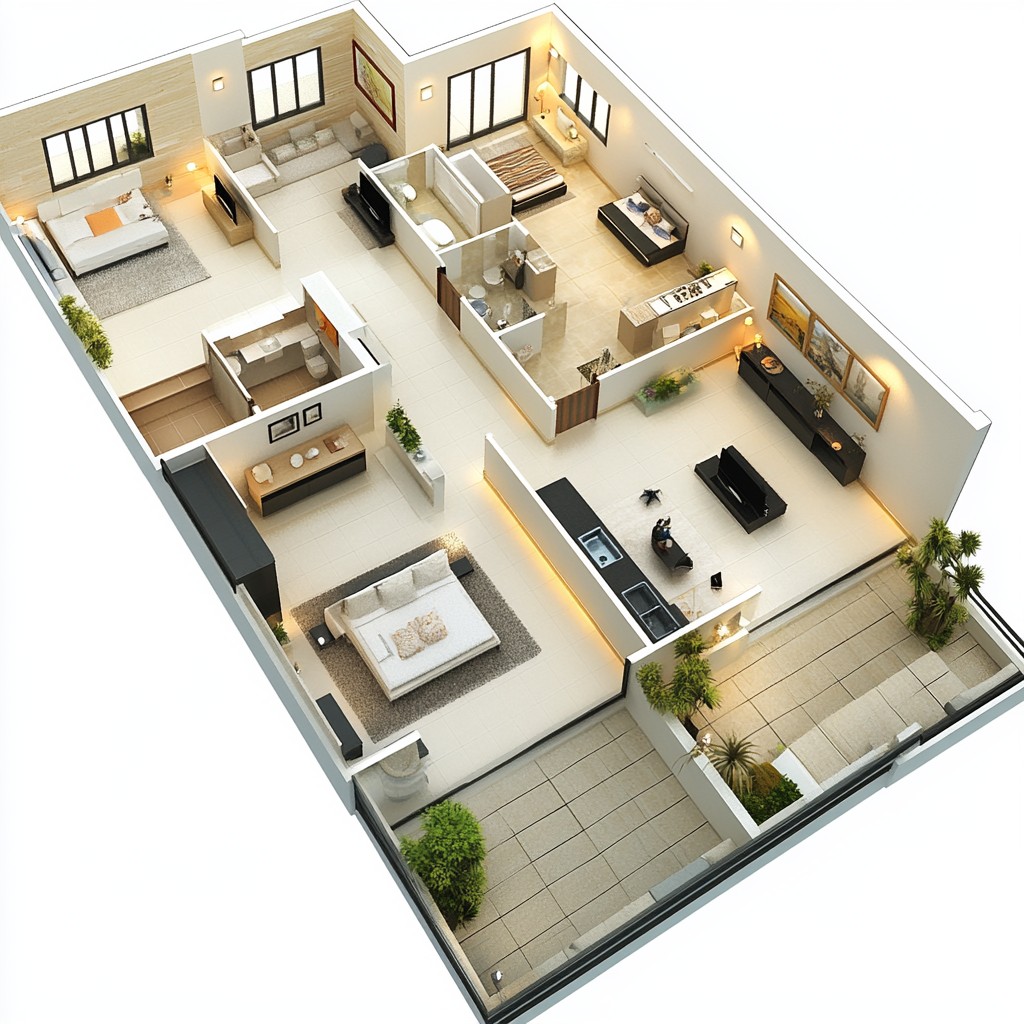
One of the significant advantages of having bedrooms on opposite sides of a 4BHK floor plan is the enhanced privacy and tranquillity it offers. Placing bedrooms on opposite ends minimises noise disturbance and ensures that the tranquillity of the house is maintained.
This layout allows for a balanced distribution of space throughout the house. With bedrooms strategically positioned, the living areas can be centralised easily. The master bedroom has an ensuite bathroom, a walk-in closet, and even a cosy sitting area. The open plan design in shared living spaces and large windows fosters connectivity and ensures maximum daylight exposure.
The best part about this plan is the flexibility. It allows you to create one bedroom into a guest room and an in-home office, perfect for the flexible needs of the family. You can have a quiet retreat when you need to work there peacefully and hand it over to surprise overnight guests in the evening.
4BHK House Plan With Generously Laid Out Bedrooms
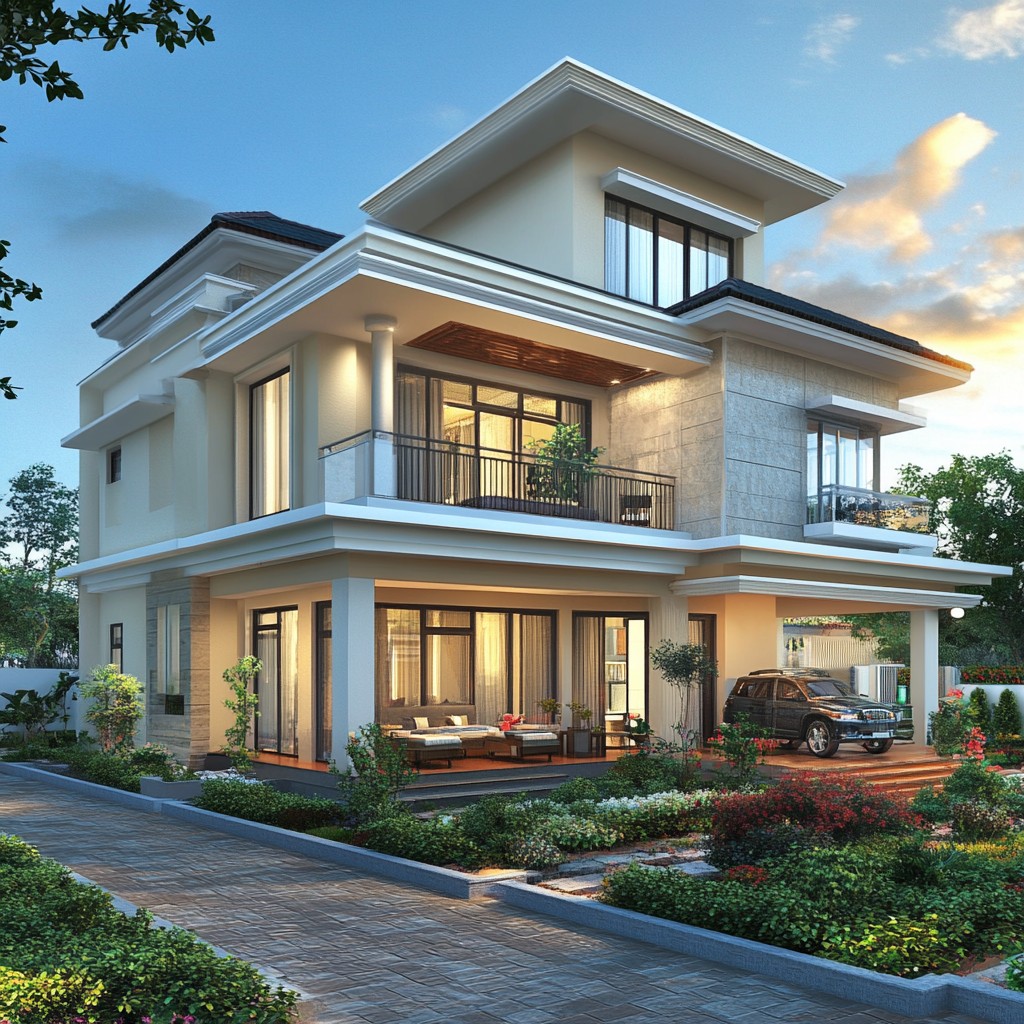
In a generously laid-out 4BHK house, spacious bedrooms take centre stage, providing ample room for relaxation and personal space. The emphasis on spaciousness is thoughtfully created for an environment where each bedroom feels open, airy, and comfortable, further improving the ambience of the entire house.
The extra space allows for larger beds, cosy seating areas, and even a small study or reading nook. Each bedroom comes with its own balcony, extending the living space outdoors. Additionally, every bedroom is also designed with large windows, welcoming an abundance of natural light.
The shared areas, like the living room and dining space, follow an open-plan layout for lively family gatherings and casual evenings spent together. In addition to the open spaces, there’s a dedicated enclosed living area. This private space provides an intimate setting for family moments. It is the perfect balance, offering both shared and private spaces to cater to the diverse needs of family life.
Recommended Articles
| Simple House Designs | 19 Simple House Design Ideas That Inspire You to Build Your Dream Home |
| South Facing House Vastu Plan | All You Should Know Vastu Plan for South Facing House |
| West Facing House Vastu Plan | Important Vastu Tips for West Facing House |
| East Facing House Vastu Plan | East-Facing House Vastu Plan- Know Everything in Detail |
| Main Door Vastu Tips | 7 Vastu Tips for Home Main Door That Invite Positive Energy |
| Small House Designs | Top 7 Low-Cost Small House Design Ideas You Can Select From |
{bedroom}
Personalise Your 4BHK Living Experience
Understanding a 4BHK house plan might seem daunting at first, but with a little guidance, you can unlock its potential. As families evolve, so do their needs. A 4BHK home provides the flexibility to adapt to these changes. With this guide to the best 4BHK house plans, you can take inspiration to create a space that suits your lifestyle and needs.
From the luxurious charm of a duplex design to the functional simplicity of bedrooms spaced widely throughout the house, the preferences and needs of your family can be easily accommodated into your new house. Let our guide help you craft a space that resonates with your aspirations.
Looking for some more stunning home decor ideas? Contact our experts at the Interior Company, who create beautiful spaces for you and your loved ones.
*Images used are for illustration purposes only. Interior Company does not hold any copyright to the images unless mentioned explicitly.*
Ready for a home transformation?
Let our designers assist you!
Recent Posts
A 4BHK house typically refers to a residence with four bedrooms, a hall, and a kitchen. The acronym “BHK” stands for Bedroom, Hall, and Kitchen.
A 4BHK duplex design combines luxury, functionality, and smart architecture. It often features a spacious living area, large bedrooms, and additional elements like a terrace for a modern and expansive feel.
Reading a 4BHK house plan involves understanding the layout, checking room dimensions, assessing accessibility, visualising the flow of movement, and familiarising yourself with common architectural terms used in house plans.
4BHK homes are versatile and adaptable to various living environments, whether you’re in a rural or urban environment. The key is to plan according to the location and incorporate elements that suit your surroundings and preferences.
To make the most of a 4BHK house plan, consider your family’s needs and lifestyle. Customise the design to include spaces for work, relaxation, and family time. Optimise functionality and ensure the layout aligns with your preferences.
Related Category
- Exterior Design
- Furniture
- Home Decor
- Materials
- Walls and Texture









