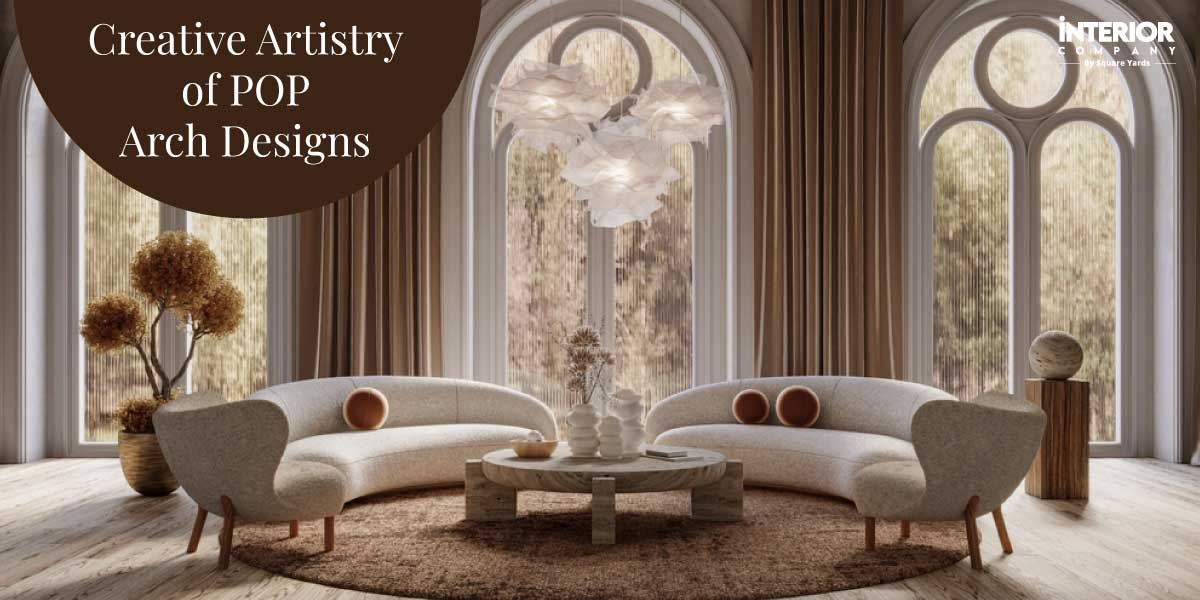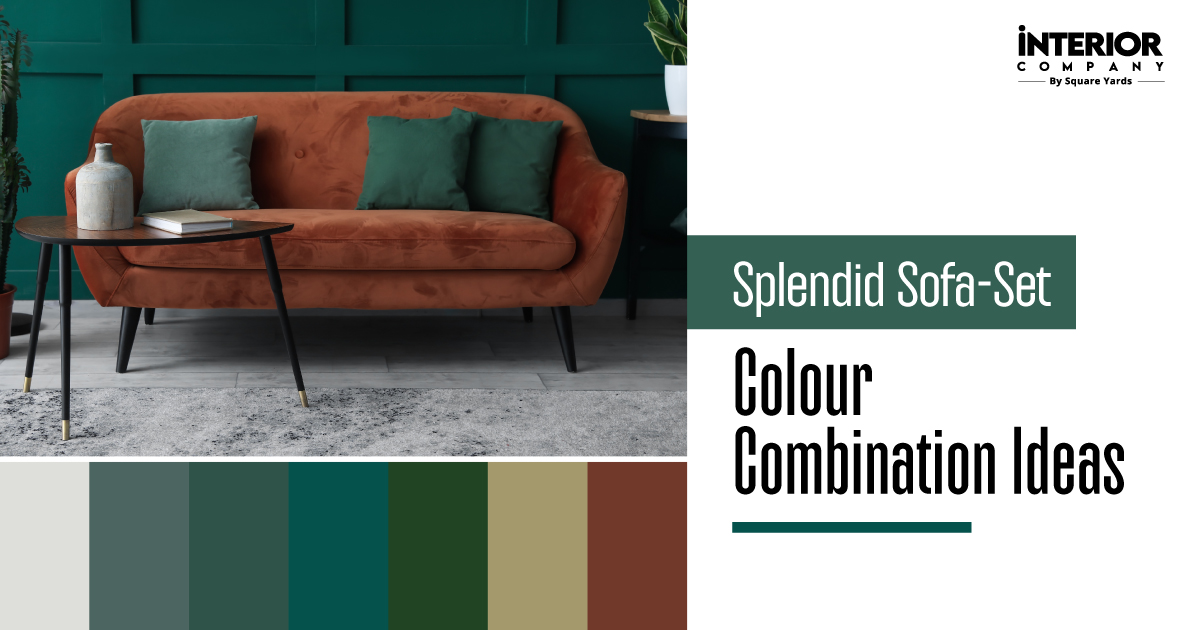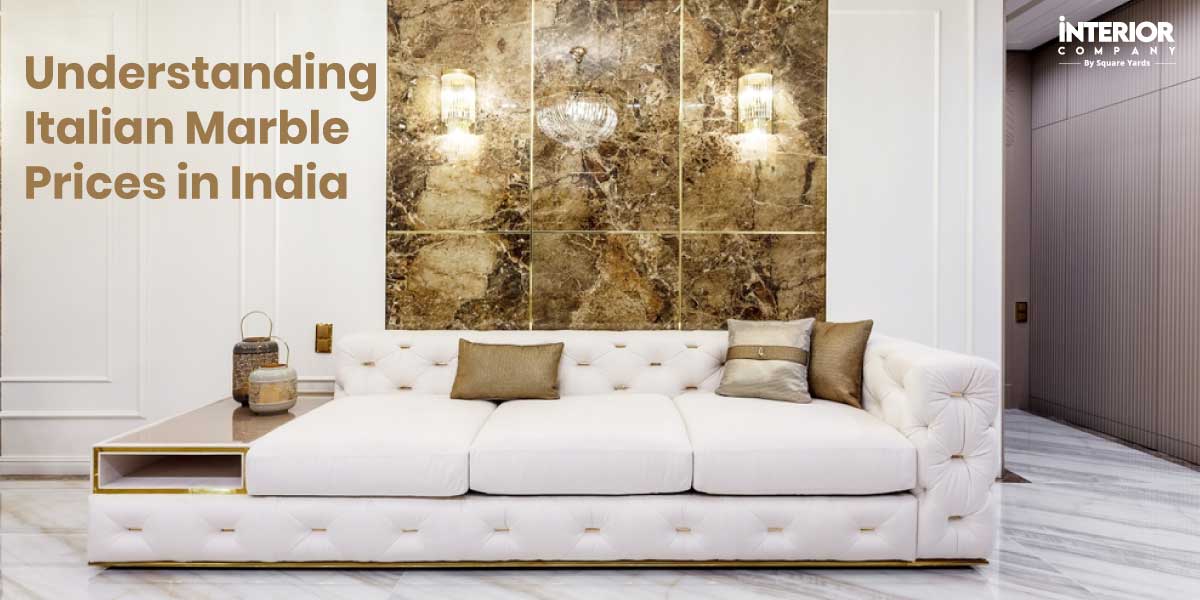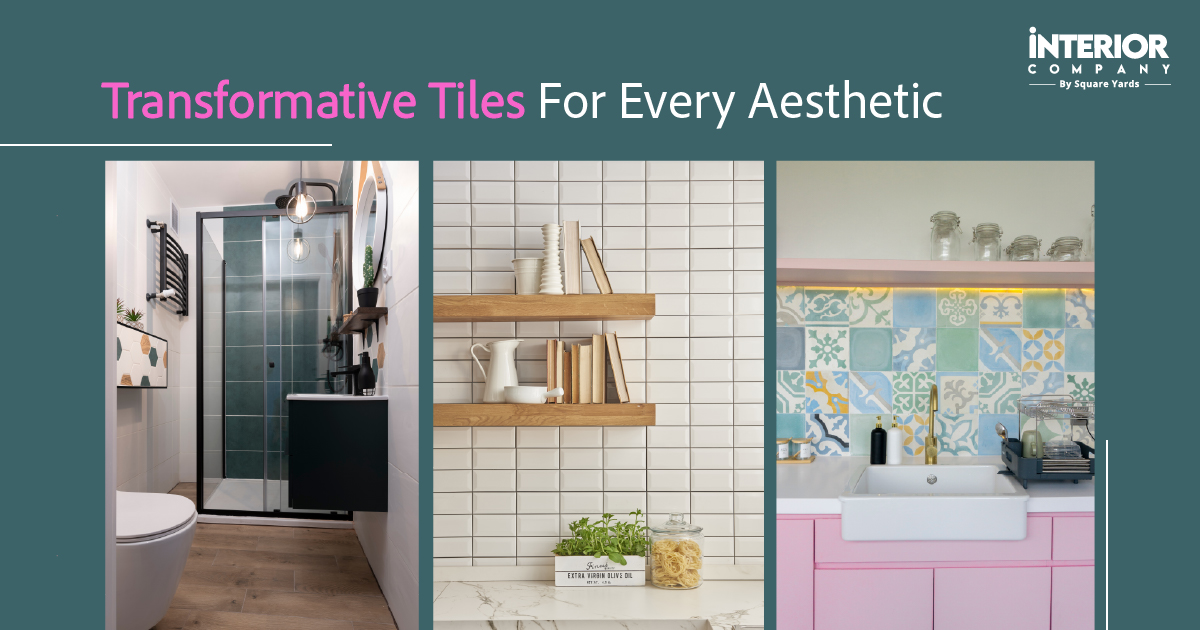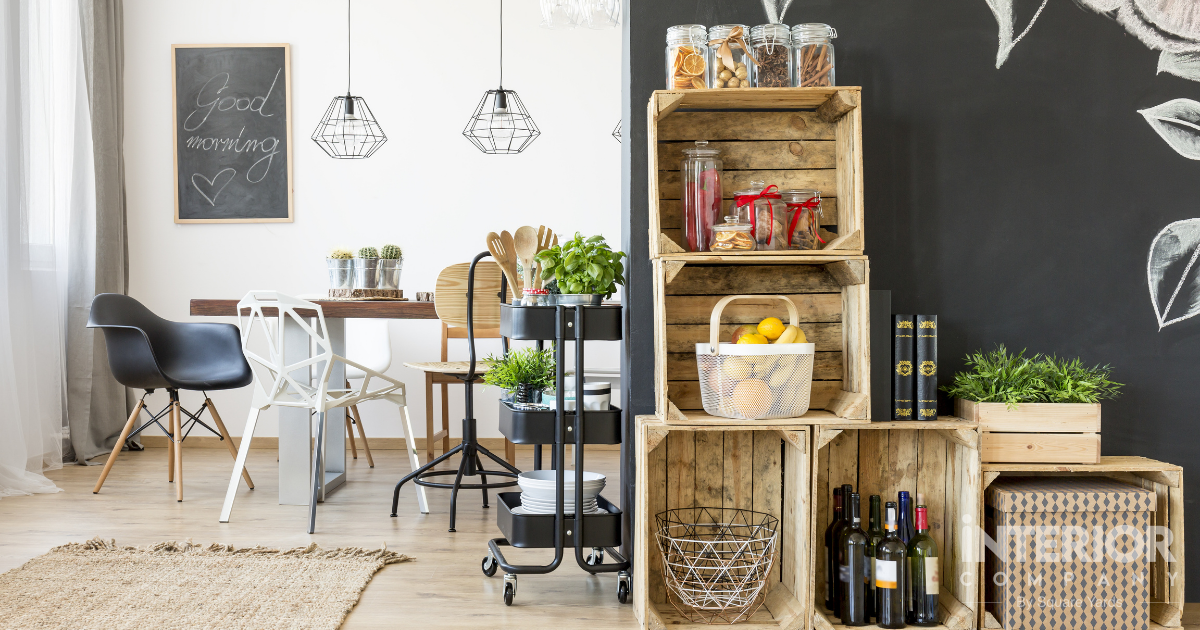- Home
- Trends
- Construction
- Tips And Advice
- 30x40 House Plan
Affordable Dream Homes: Explore 30x40 House Plans!
Do you dream of a home that strikes a perfect balance between comfort and affordability? A 30*40 house plan might be the ideal choice. Offering a compact footprint of 1200 sq. ft., these designs cater to various lifestyles, from young couples to growing families. This versatile size provides enough space for various design styles, whether you desire a vastu-compliant layout, a sleek modern open-concept, or a comfortable traditional abode. You can bring your vision to life with meticulous planning and attention to detail.
Table of Content
Meaning of a 30x40 House Plan
Selecting the Ideal 30x40 House Plans for Your Dream Home
Popular Types of 30x40 Feet House Plan Ideas
Ranch Style 30x40 House Plan
30x40 Duplex House Design Plan
30x40 Split-Level Home Design
30x40 East-Facing House Design
30x40 South-Facing Site House Design
Modern 30x40 Feet House Plan
Advantages of a 30x40 House Plan
Conclusion
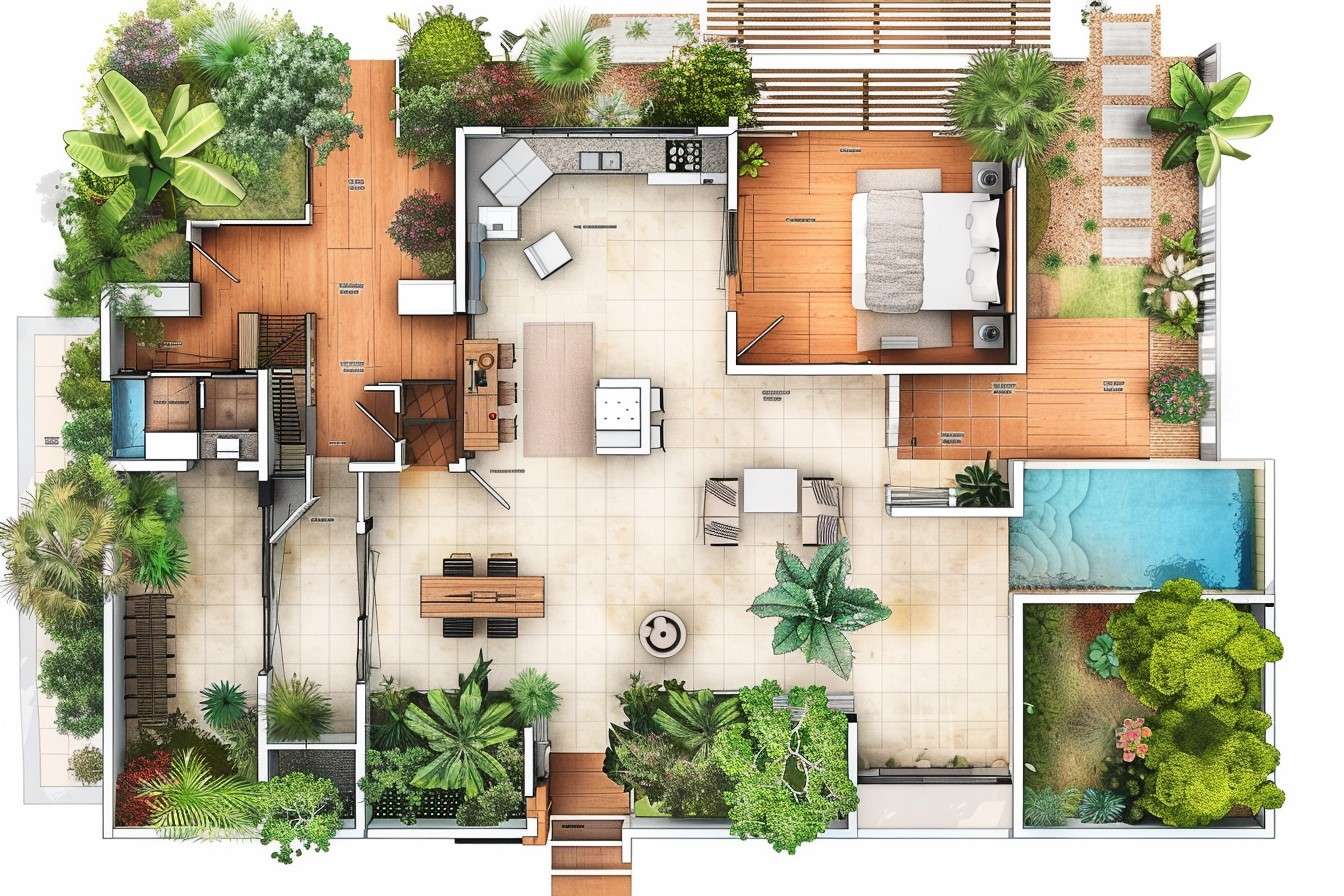
Whether you have a clear vision or are just starting to explore possibilities, a 30×40 house plan is a springboard for your dream home. Dive into the options 30*40 house plans offer and gather design inspiration to turn small plots into grand residences.
Meaning of a 30×40 House Plan
A 30×40 house plan is a compact and versatile floor plan with a total area of 1200 sq. ft. This footprint makes it popular for various reasons, from affordability to efficiency. A 30×40 home blueprint is a highly popular option for homeowners and builders. This compact yet versatile layout works well for various property types, such as duplexes, 2 BHK, and 3 BHK arrangements. The floor plans grant substantial space for bedrooms, living rooms, washrooms, and the kitchen area, allowing you to design your ideal living space with a customised flair. The manageable dimensions and flexible design make it a top pick among those looking for a functional and practical living space.
Selecting the Ideal 30×40 House Plans for Your Dream Home
Choosing the ideal 30×40 house plans for your dream home involves several key considerations to ensure the space meets your needs and preferences.
- Identify Your Needs: Determine the number of bedrooms, bathrooms, and other essential rooms you need. Consider your lifestyle and specific requirements, such as a home office, guest room, or storage space.
- Consider Your Budget: Establish a clear budget for construction and related expenses. Smaller house plans like 30×40 can be cost-effective, but it’s essential to consider quality materials and finishes.
- Focus on Layout: Look for a layout that maximises space efficiency and functionality. Open floor plans can create a sense of spaciousness, while well-defined areas provide privacy and organisation.
- Check for Local Regulations: Ensure the house plan complies with local building codes and zoning regulations. Some areas may have specific requirements that affect the design and construction.
- Prioritise Natural Light: Choose a plan to optimise natural light with well-placed windows and open spaces. Natural light enhances the ambience and can reduce energy costs.
- Outdoor Space Utilisation: Consider how the house plan integrates with outdoor spaces. A 30×40 plan often leaves room for a garden, patio, or recreational area, which can enhance your living experience.
Popular Types of 30×40 Feet House Plan Ideas
When searching for a 30*40 house plan, look for designs that make the most of the available space while aligning with your personal style and needs. You can choose from a variety of options, from classic floor plans to contemporary designs, such as:
Ranch Style 30×40 House Plan
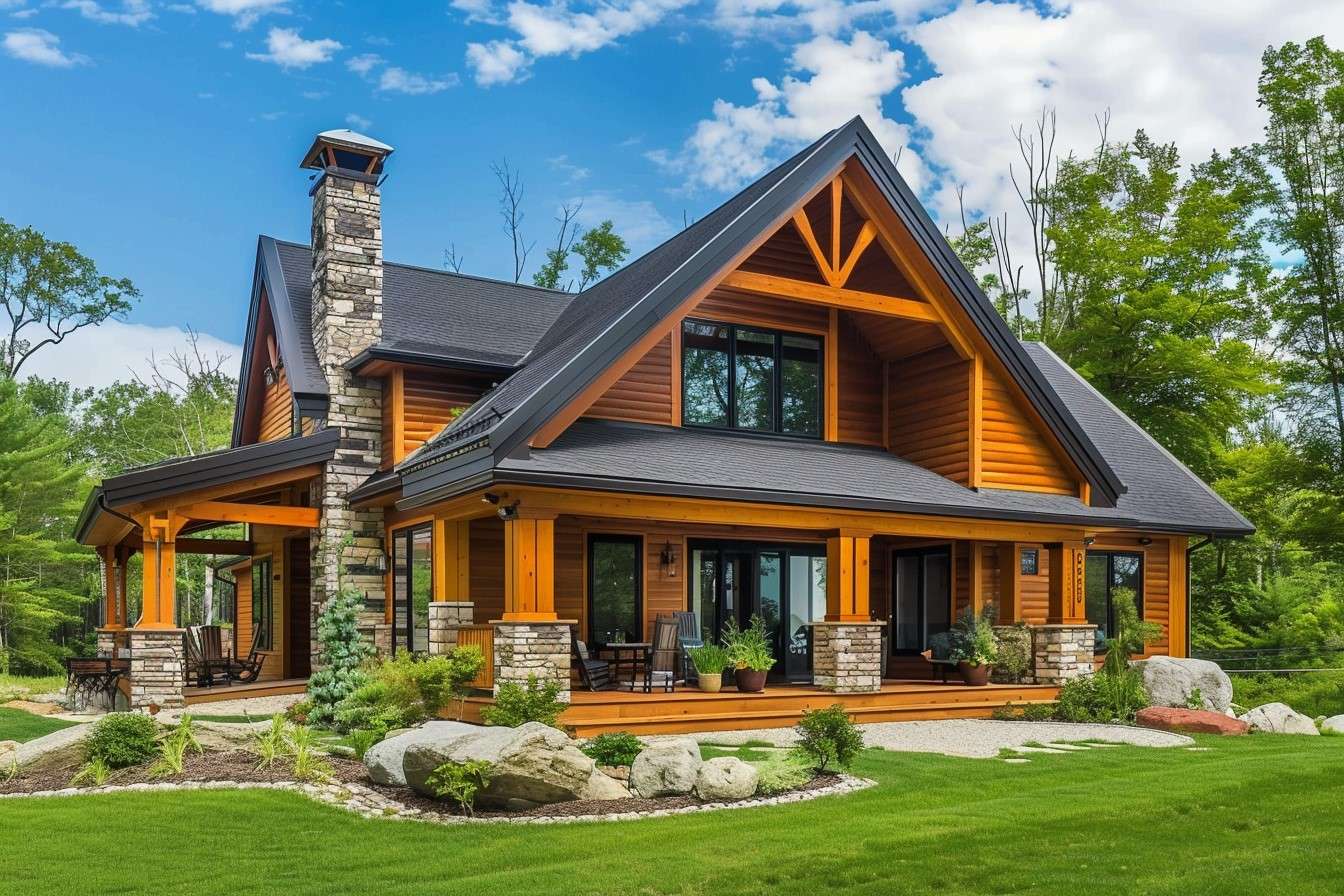
A Ranch-style house plan, also known as a 'rambler,' is characterised by its single-storey layout, long and low profile, and efficient use of space. When applied to a 3040-foot plot, it creates a cosy and functional home that seamlessly blends indoor and outdoor living. This combination offers a highly functional and aesthetically pleasing option for a comfortable and low-maintenance home. Many ranch-style homes embrace open floor plans, where living areas like the kitchen, dining room, and living room are not divided by any walls. This creates a sense of spaciousness and togetherness, perfect for modern lifestyles.
30×40 Duplex House Design Plan
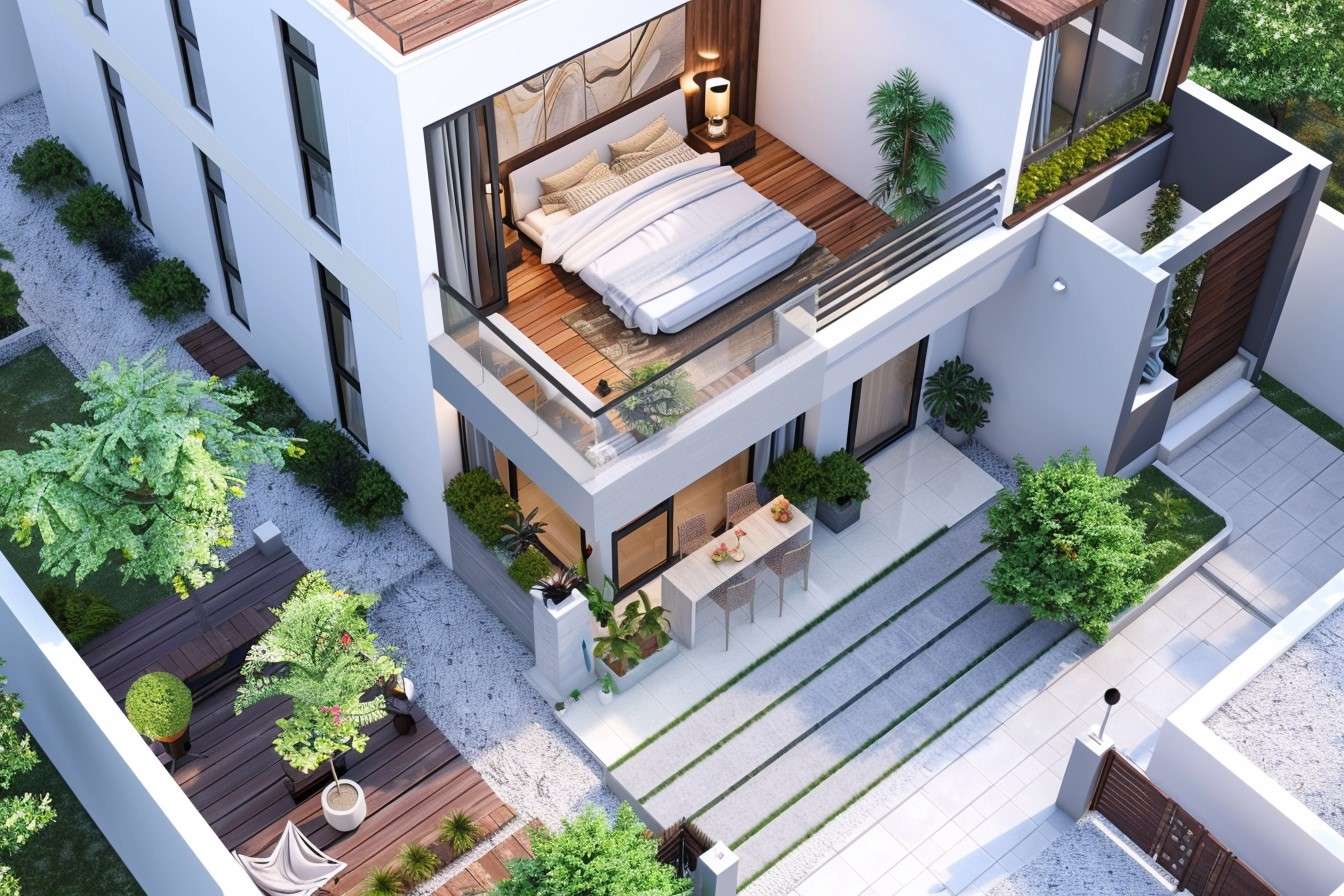
A 30*40 duplex house plan is a popular choice for many homeowners. A duplex maximises vertical space, making it possible to build a spacious home without needing a large plot. Going vertical lets you make the most of a smaller plot, ensuring you get great value without the home feeling cramped. This cost-effective approach saves money on land, which can be used for stylish interiors.
30×40 Split-Level Home Design
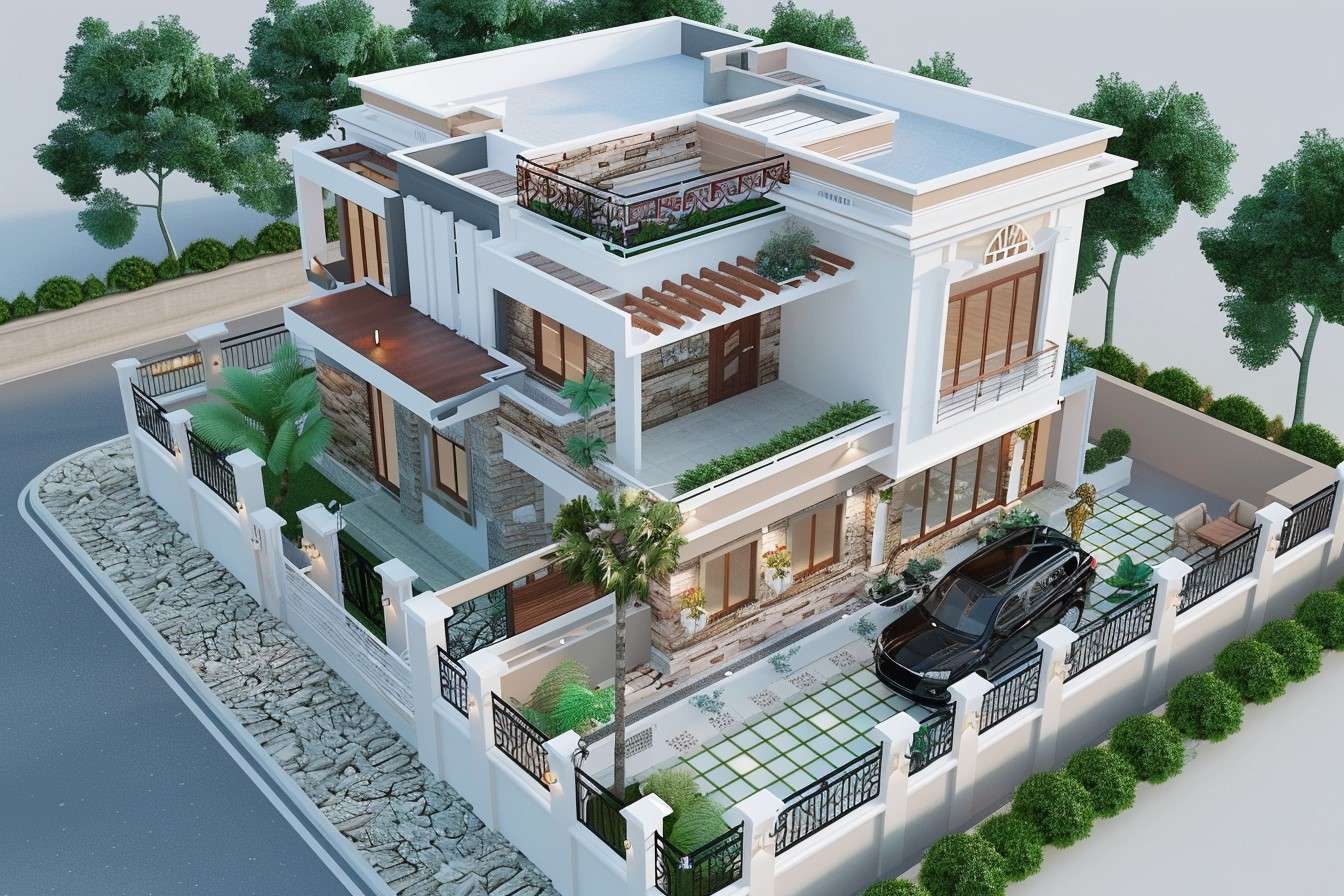
A 30×40 split-level house plan offers a unique and efficient use of space, making it an excellent choice for various homeowners. This design, characterised by staggered floor levels, maximises vertical and horizontal space within a compact footprint. This design has a varied roofline and often includes different roof heights and angles to complement the staggered levels. The main floor typically houses the living room and kitchen, with a few steps leading up to the bedrooms and to additional living spaces such as a family room or office. The split-level design also allows for creative architectural elements, such as vaulted ceilings and large windows, which bring in natural light and add to the home's aesthetic appeal.
30×40 East-Facing House Design
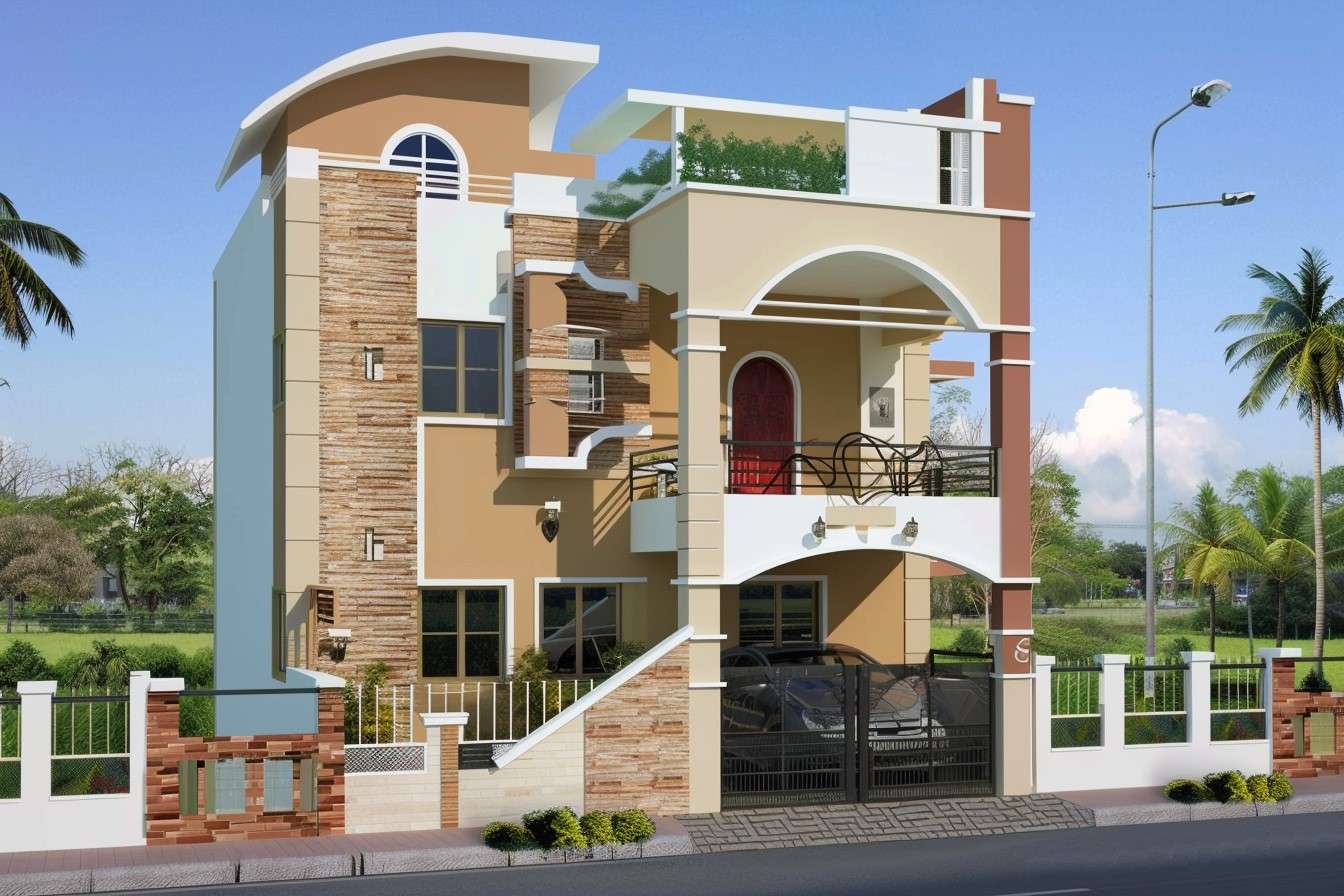
A 30*40 east-facing house plan offers several benefits for homeowners in India. An east-facing home is traditionally believed to attract prosperity, wealth, and joy due to its auspicious orientation. In the cooler months, the morning sunlight streams into an east-facing house, naturally warming the interior. This reduces the reliance on artificial heating, leading to energy savings, which is especially advantageous in areas with chilly winters. The layout of such a house can be entirely customised, allowing homeowners to design their space while considering the natural flow of the plot and optimal building strategies.
30×40 South-Facing Site House Design
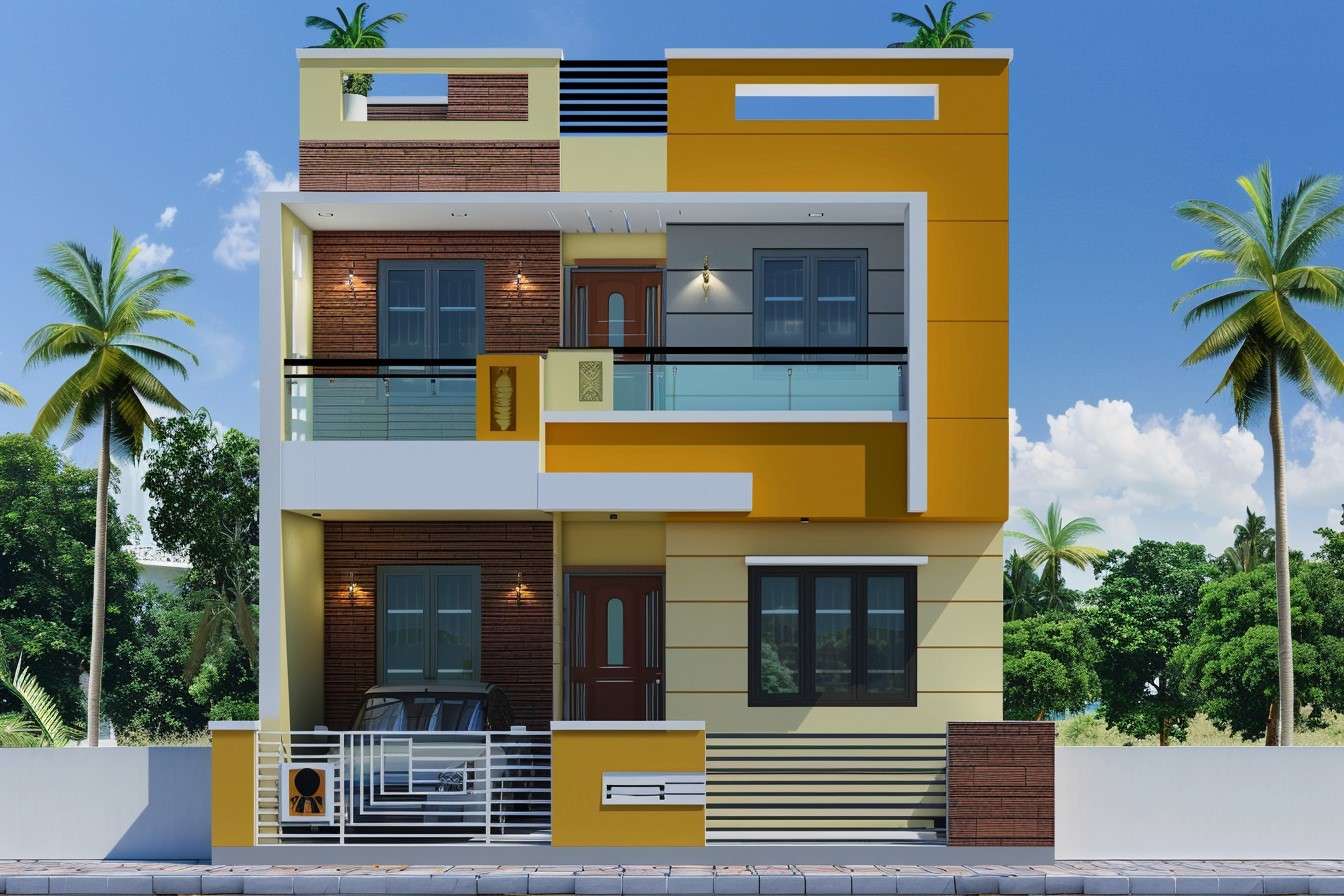
A 30*40 south-facing house plan is designed to maximise sunlight and warmth throughout the day. This orientation is ideal for maximising natural light, particularly in living areas, which helps create a bright and inviting atmosphere. The plan includes a well-lit living room and an open kitchen-dining area positioned to benefit from the sun’s path. Bedrooms are often on the cooler north side, providing a comfortable sleeping environment. South-facing homes can also incorporate energy-efficient features like solar panels to take advantage of the abundant sunlight. This design balances comfort, aesthetics, and energy efficiency, making it a popular choice for modern homeowners.
Modern 30×40 Feet House Plan
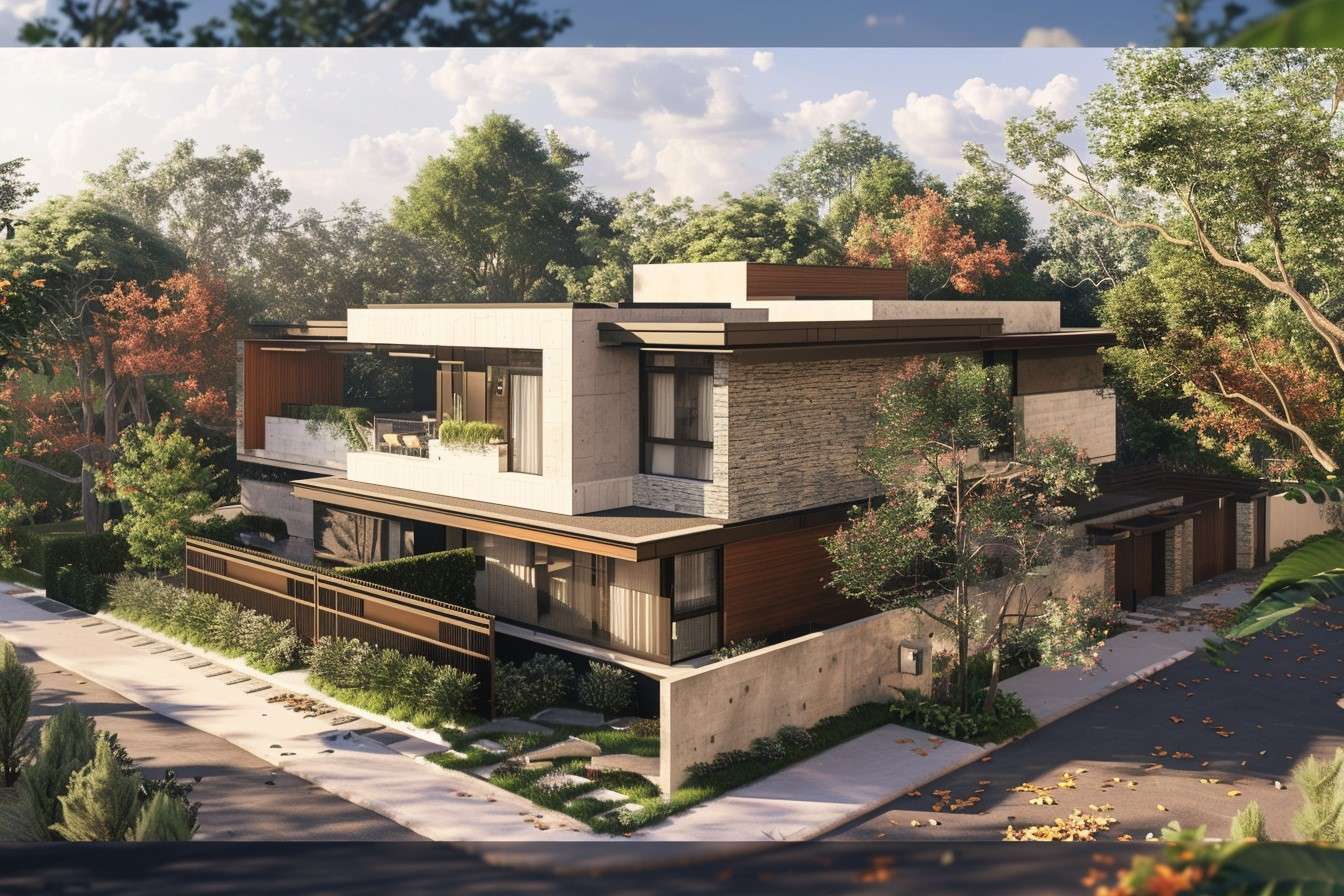
A modern 30*40 house plan maximises functionality and style within a compact footprint. This plan typically features an open-concept layout, promoting a seamless flow between the living room, dining area, and kitchen, enhancing space and light. Large windows and sliding glass doors invite natural light and create a connection with outdoor living areas such as patios or small gardens. Bedrooms are well-placed to ensure privacy, with the master suite often featuring an en-suite bathroom and walk-in closet. High-quality, minimalist finishes and smart home technologies are common, offering a blend of aesthetic appeal and contemporary convenience. Efficient use of space, clean lines, and a focus on sustainability make the modern 30×40 house plan a popular choice for today’s homeowners.
Advantages of a 30×40 House Plan
A 30×40 house plan offers several advantages, making it an attractive option for various homeowners. Here are some of the key benefits:
- Efficient Use of Space: With a compact yet functional design, a 30×40 house plan makes the most of every square foot, ensuring efficient use of space without compromising comfort.
- Affordability: The smaller footprint reduces construction costs for materials and labour. This can make it easier to get financing and fit your budget.
- Flexibility: Despite the smaller size, 30×40 house plans can be surprisingly versatile. You can find layouts with single or multiple stories, allowing you to customise the space to your needs.
- Ideal for Small Families: A 30×40 house plan is perfect for small families or couples, providing ample space for essential rooms and amenities without unnecessary excess.
Conclusion
A 30×40 house plan isn’t just about affordability; it is a smart and stylish choice for those who value efficiency and a comfortable living environment. With a well-designed plan, you can create a surprisingly spacious and functional home that caters to your needs. No matter your preference, a 30×40 plan can be surprisingly versatile, catering to various needs and design styles. With careful planning and thoughtful consideration, a 30×40 house plan can blend functionality and style, creating a home that reflects your vision and meets your lifestyle requirements.
Are you thinking of building a smart, efficient home? Interior Company can craft a beautiful, functional 30×40 house plan that perfectly suits your needs.
*Images used are for representational purposes only. Unless explicitly mentioned, Interior Company does not hold any copyright to the images.*
Ready for a home transformation?
Let our designers assist you!
Recent Posts
A 30×40 house plan is a floor plan designed for a plot size of 30 feet by 40 feet, offering a total area of 1,200 square feet.
These plans are cost-effective, efficient in space utilisation, easy to maintain, and ideal for small families or couples. They also often include energy-efficient features and can be customised to suit individual needs.
Ideally, a 30×40 house plan can accommodate 2-3 bedrooms, 2 bathrooms, a kitchen, a living room, and sometimes an additional room for a home office or guest room.
Yes, most architects and designers offer customisation options to tailor the plan to your preferences and requirements, ensuring it perfectly fits your lifestyle.
To maximise the available space and create spaciousness, consider open floor plans, multipurpose rooms, built-in storage solutions, and large windows for natural light.
Related Category
- Exterior Design
- Furniture
- Home Decor
- Materials
- Walls and Texture









