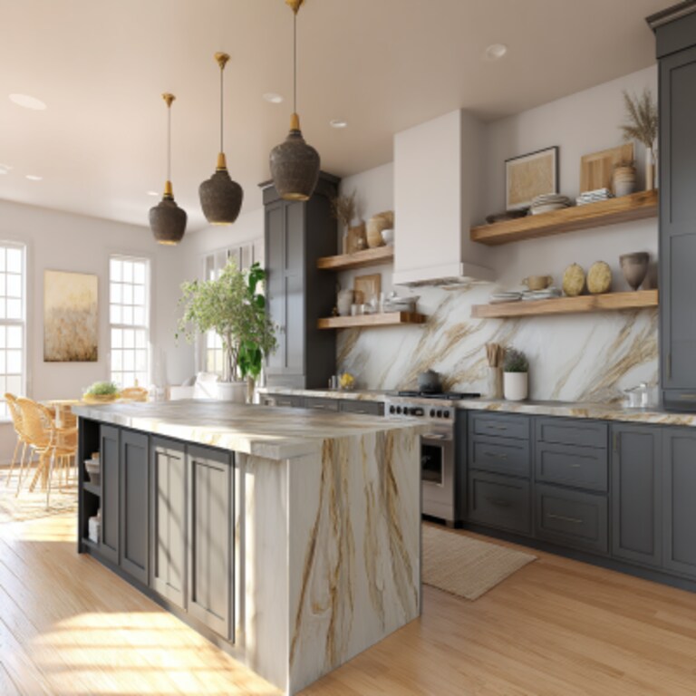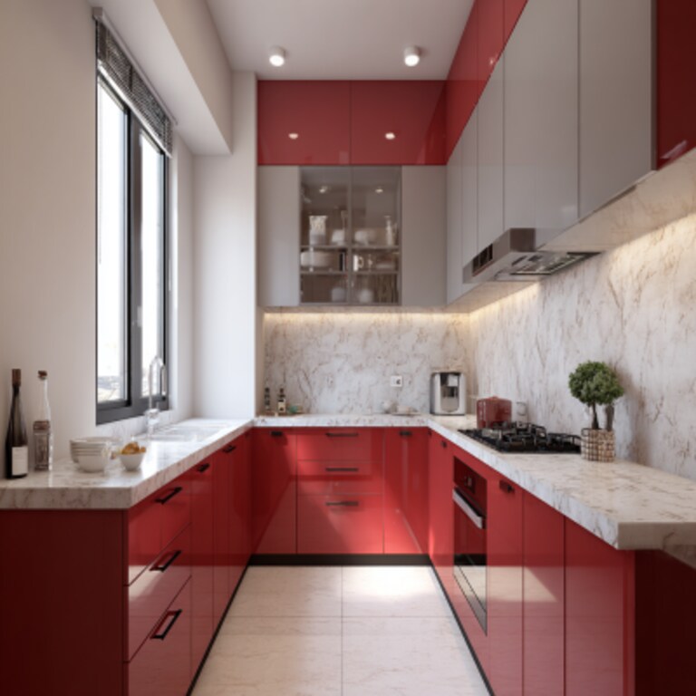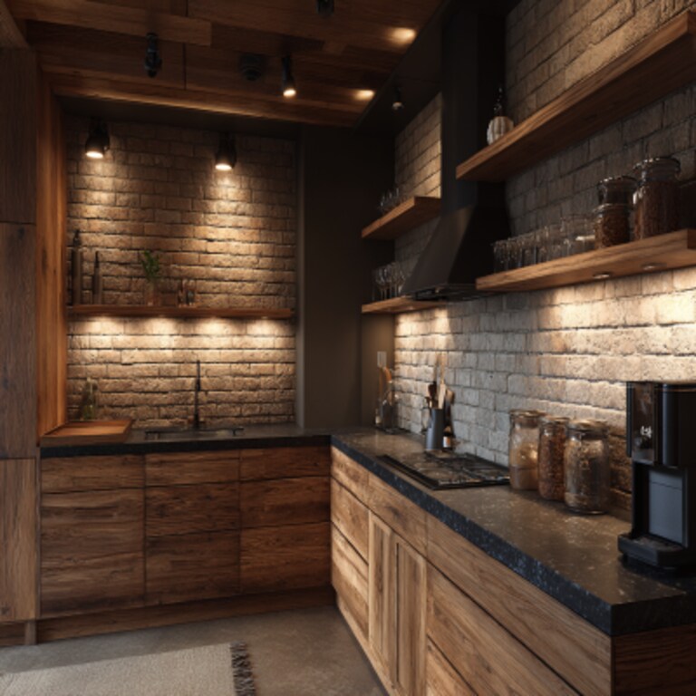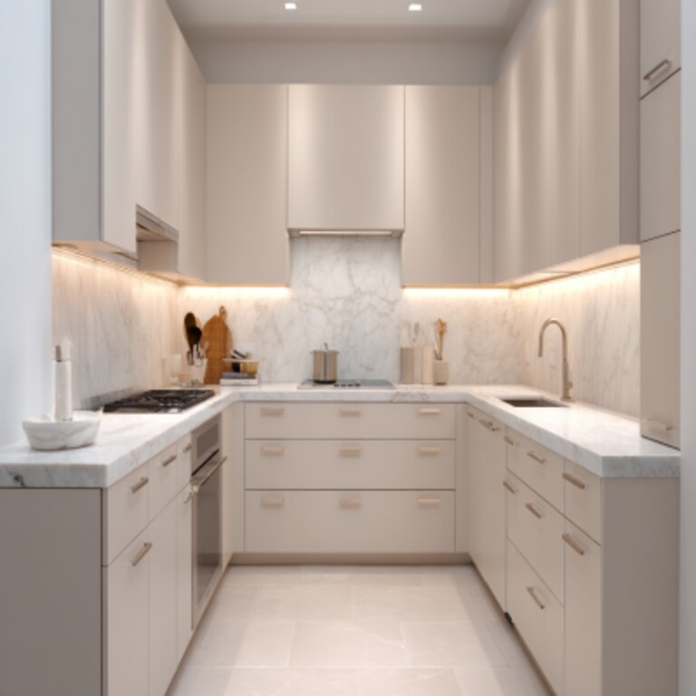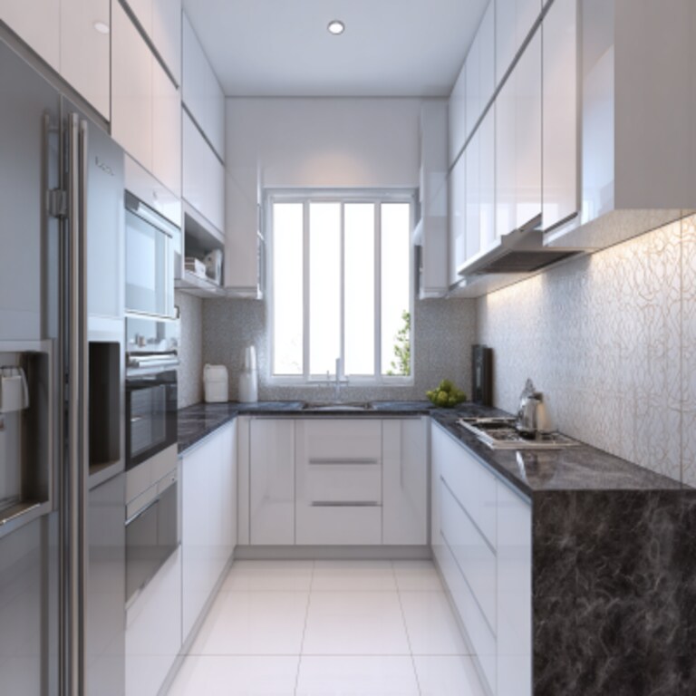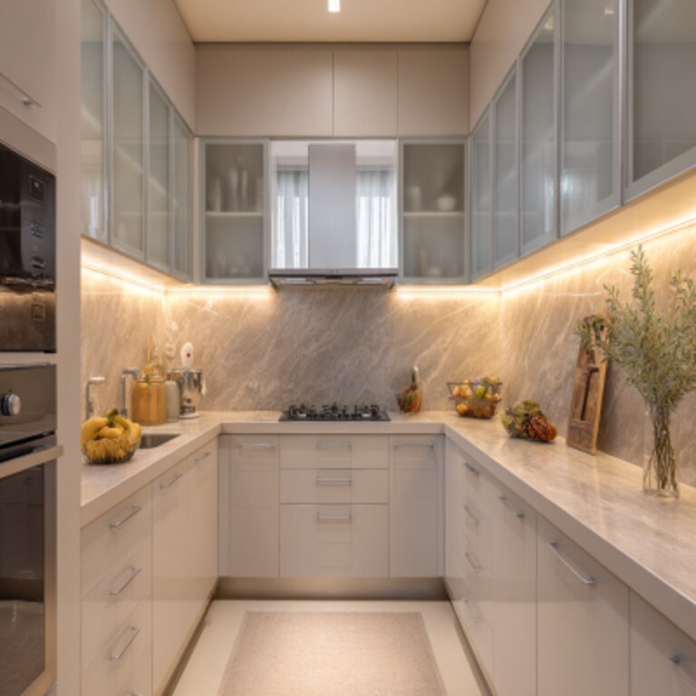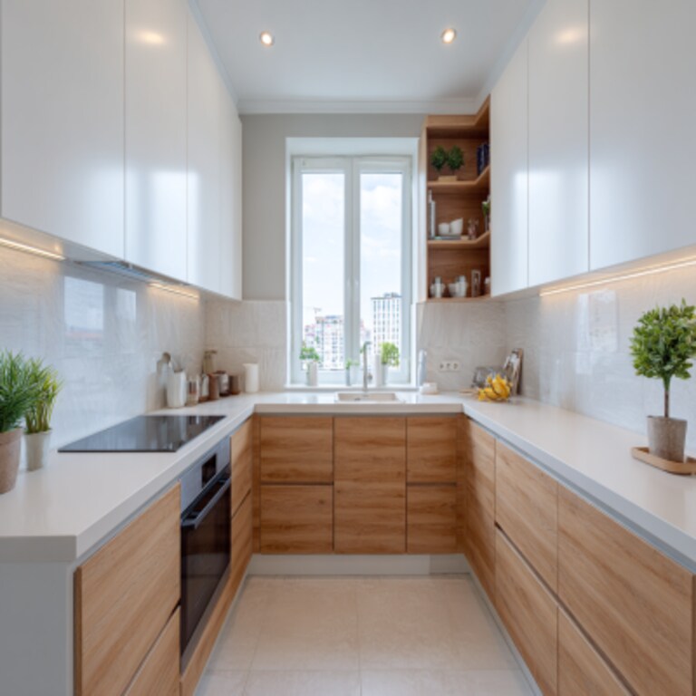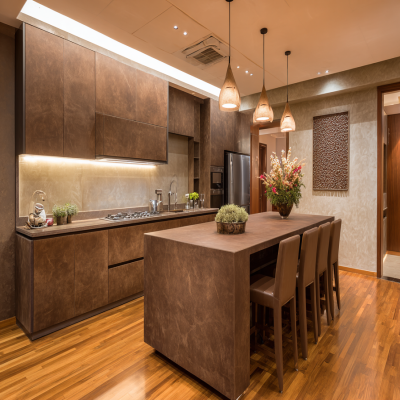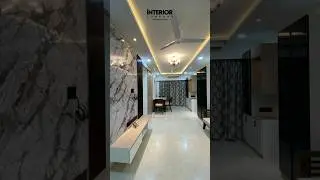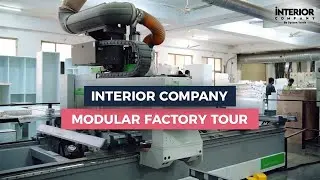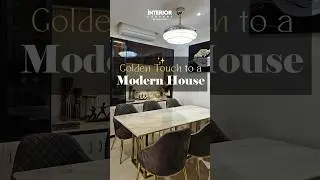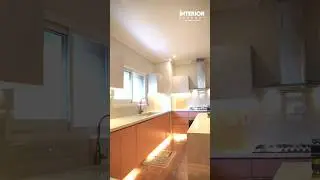- Kitchens
- Design Ideas
- Cities
- Trends
- Guides
- Price Calculators
- Our PortfolioNEW
- More
- Home
- Interior Design Ideas
- Modular Kitchen Design Ideas
Modular Kitchen Design Ideas
Modular kitchen designs spruce up your homes and bring style and innovation into your lives. Explore our vast collection of modular kitchen designs and expert tips to choose the ideal cabinetry, countertop, and appliance combination that complements your space. Our bespoke modern kitchen design offers flexibility, convenience, and functionality, adhering to any creative or design-led requirement. Whether you prefer a functional L-shaped kitchen or a modern open-plan design, find the latest trends to create a cooking space that's both stylish and practical. The latest kitchen design trends include matte finishes, handle-less cabinets, and smart storage solutions that beautify Your space and make it more elegant. A modular kitchen design combines multiple daily-use modern appliances with a sleek and stylish aesthetic design so that your kitchen offers convenience without compromising on elegance. Filter through hundreds of available kitchen interior designs below and get all the help you need from our design experts to rejuvenate the overall look of your culinary haven. Each kitchen should tell a different story that speaks of creativity, warmth, and individual charm, and we will make it happen for your home, too. You can select the appropriate kitchen theme that stands out in your home and becomes the talking point of your locality. We care about your budget and will carefully evaluate the available home space before providing any input on what kind of kitchen room design will become the new highlight of your property. Our company has hundreds of options for countertop styles, shades, and colours, allowing your kitchen to reflect your personal taste perfectly. The price of a modular kitchen design in India begins at ₹1.5 lakh*. *Costs can increase depending on the choice of finishes, materials, or accessories.
read morekitchen Design Ideas for You
- Shape
- Color
- Finish
- Theme
- Backsplash Color
- Backsplash Material
- Cabinet Style
- Counter Colour
- Floor Material
- Size
- Almond Brown Color Kitchen Design
- Beige Color Kitchen Design
- Black Color Kitchen Design
- Blue Color Kitchen Design
- Brown Color Kitchen Design
- Charcoal Black Color Kitchen Design
- Charcoal Grey Color Kitchen Design
- Coral Color Kitchen Design
- Cream Color Kitchen Design
- Dark Grey Color Kitchen Design
- Gold Color Kitchen Design
- Green Color Kitchen Design
- Grey Color Kitchen Design
- Ivory Color Kitchen Design
- Light Brown Color Kitchen Design
- Multicolour Color Kitchen Design
- Natural Brown Color Kitchen Design
- Nude Color Kitchen Design
- Off White Color Kitchen Design
- Olive Color Kitchen Design
- Olive Green Color Kitchen Design
- Olive Rust Color Kitchen Design
- Orange Color Kitchen Design
- Pink Color Kitchen Design
- Purple Color Kitchen Design
- Red Color Kitchen Design
- Silver Color Kitchen Design
- Smokey Blue Color Kitchen Design
- Smokey Grey Color Kitchen Design
- Stone Color Kitchen Design
- Teal Color Kitchen Design
- White Color Kitchen Design
- Wooden Brown Color Kitchen Design
- Yellow Color Kitchen Design
- Contemporary Theme Kitchen Design
- Cottage-Style Theme Kitchen Design
- Countryside Theme Kitchen Design
- Industrial Theme Kitchen Design
- Luxurious Theme Kitchen Design
- Mid-Century Modern Theme Kitchen Design
- Minimalist Theme Kitchen Design
- Modern Theme Kitchen Design
- Modern -Industrial Theme Kitchen Design
- Rustic Theme Kitchen Design
- Scandinavian Theme Kitchen Design
- Traditional Theme Kitchen Design
- Beige Backsplash Color Kitchen Design
- Black Backsplash Color Kitchen Design
- Blue Backsplash Color Kitchen Design
- Brown Backsplash Color Kitchen Design
- Gray Backsplash Color Kitchen Design
- Green Backsplash Color Kitchen Design
- Metallic Backsplash Color Kitchen Design
- Multi Backsplash Color Kitchen Design
- Orange Backsplash Color Kitchen Design
- Red Backsplash Color Kitchen Design
- White Backsplash Color Kitchen Design
- Yellow Backsplash Color Kitchen Design
- Brick Backsplash Material Kitchen Design
- Cement Tile Backsplash Material Kitchen Design
- Ceramic Tile Backsplash Material Kitchen Design
- Engineered Quartz Backsplash Material Kitchen Design
- Glass Tile Backsplash Material Kitchen Design
- Granite Backsplash Material Kitchen Design
- Marble Backsplash Material Kitchen Design
- Matchstick Tile Backsplash Material Kitchen Design
- Mosaic Tile Backsplash Material Kitchen Design
- Porcelain Tile Backsplash Material Kitchen Design
- Stone Slab Backsplash Material Kitchen Design
- Stone Tile Backsplash Material Kitchen Design
- Subway Tile Backsplash Material Kitchen Design
- Terra-Cotta Tile Backsplash Material Kitchen Design
- Travertine Backsplash Material Kitchen Design
- Window Backsplash Material Kitchen Design
- Wood Backsplash Material Kitchen Design
- Beige Counter Colour Kitchen Design
- Black Counter Colour Kitchen Design
- Blue Counter Colour Kitchen Design
- Brown Counter Colour Kitchen Design
- Gray Counter Colour Kitchen Design
- Green Counter Colour Kitchen Design
- Multi Counter Colour Kitchen Design
- Pink Counter Colour Kitchen Design
- Red Counter Colour Kitchen Design
- White Counter Colour Kitchen Design
- Yellow Counter Colour Kitchen Design
- Carpet Floor Material Kitchen Design
- Cement Tile Floor Material Kitchen Design
- Ceramic Tile Floor Material Kitchen Design
- Dark Hardwood Floor Material Kitchen Design
- Light Hardwood Floor Material Kitchen Design
- Marble Floor Material Kitchen Design
- Medium Hardwood Floor Material Kitchen Design
- Painted Wood Floor Material Kitchen Design
- Porcelain Tile Floor Material Kitchen Design
- Terrazzo Floor Material Kitchen Design
- Travertine Floor Material Kitchen Design
Easy EMIs from ₹3,300/month
Instant & Hassle-Free.


₹ 39995

₹ 34995

₹ 31995

₹ 25995

₹ 28395

₹ 24595

₹ 33995

₹ 19995

₹ 17995

₹ 24995

₹ 25995

No calls, No wait.
Kitchen Design Related Blogs
You've Viewed 29 of 932 Products
Discover exclusive designs — you're just getting started 🚀
Real Stories, Bona Fide Impact
We deliver what we promise. Here’s what our clients have to say…


Here’s what our amazing client from Mumbai had to say after we transformed their eyewear office into a space that truly reflects their vision. From concept to completion, every detail was thoughtfully executed — and yes, all well within budget. Their words say it best. Thinking of transforming your space? Let’s make it happen.
Mr. Atul GadaMumbai


At Interior Company, our greatest joy is bringing our clients’ dreams to life. When Sumit & Shalini trusted us with their home, we didn’t just deliver interiors — we crafted a space they could see and feel long before moving in. They loved how our designs helped them truly visualize their future home, turning hopes into reality with every detail. Their happiness and sense of belonging in their new space remind us why we do what we do — creating not just beautiful homes, but heartfelt experiences. To all our future clients: let’s create a home where your dreams come alive and memories are waiting to be made.
Mr. Sumit & ShaliniThane


There’s a moment when you walk into your home and everything just feels right. That’s exactly what Mr. Shareek Ahmed felt when we brought his Noida home to life, thoughtfully designed, beautifully executed, and truly his. From the first idea to the final detail, we made sure every step felt easy, personal, and perfectly aligned with his vision. ✨ Ready for your own “this is it” moment? Let’s design a space that feels like you.
Mr. Shareek AhmedNoida


Client review by Interior Company by Square Yards: In this video, our wonderful clients, Anthony and Lavita, share their journey of designing their new home in Whitefield, Bangalore, with our team. From the first consultation to the final touches, they discuss how we brought their vision to life. With guidance from our operational head, Arati, and the creative expertise of designer Sayali, every element was customized to reflect their unique style. Project manager Waseem ensured quality and timely delivery, resulting in a beautifully finished home. Watch to see why Anthony and Lavita recommend Interior Company by Square Yards for a seamless and personalized design experience!
Lavita Bangalore


We’re excited to share a positive client review about Interior Company by Square Yards! Devashish and his wife recently worked with us to design and install a wardrobe for their master bedroom. From their initial visit to the final touches, our senior manager, Mr. Vaseem, provided exceptional service, ensuring a seamless process and addressing all their needs with care. We’re thrilled with their satisfaction and grateful for their kind words. Watch their journey to see why Interior Company by Square Yards is the trusted name for outstanding interior design.
DevashishBangalore


Check out this amazing client review for Interior Company by Square Yards! Our client recently got his home interiors done by us and couldn’t be happier with the results. The home features a stunning modern design, complete with a sleek modular kitchen and spacious wardrobes that optimize storage without compromising style. The false ceiling adds elegance, while the wooden paneling on the accent wall brings a touch of warmth and sophistication. A beautifully crafted pooja unit completes the space, making it both functional and aesthetically pleasing. A big shoutout to our dedicated team members their fantastic teamwork and dedication that made this project a success!
Krishna SubramanianNavi Mumbai


Discover how Interior Company by Square Yards delivered a remarkable home transformation through exceptional design and support. Our client shares their experience working with our talented team, including Maruf, Shabaz, and Dhruvin, who guided the project from start to finish. From meticulous planning to flawless execution, we turned their vision into a beautifully realized space that exceeded all expectations. Watch this detailed review to see how our expertise and dedication brought their dream home to life with precision and style!
VikasNavi Mumbai


We’re thrilled to share this client review highlighting the stunning work of our interior company by Square Yards on their dream home! Our clients came to us with a vision for their dream house, and we delivered with beautiful modular work throughout the space, featuring a sophisticated neutral color theme and elegant false ceilings. The highlight of this stunning home is the bedroom, where we combined white and blue hues with neutral tones to create a tranquil and stylish retreat. This thoughtful design not only enhances the aesthetic but also adds a personal touch that reflects our clients' tastes. A heartfelt thank you to our amazing clients for trusting Square Yards with their interior design journey!
Rashmi Shinde Navi Mumbai


We’re thrilled to share the transformation of this stunning Noida home. Our client’s positive review highlights how we brought their vision to life with innovative interior design ideas and exceptional execution. The living room now exudes sophistication with a neutral palette, elegant wall sconces, and wainscoting, while the bedroom offers a cozy retreat with warm lighting and a unique theme. As one of the best interior designers in Noida, we specialize in crafting timeless home interiors that reflect your personality and style. Watch this client testimonial to see how our interior designers work to create stunning spaces. For more inspiration and insights, don’t forget to like, comment, and subscribe for all things home decor!
Samiksha YadavNoida


Discover the stunning transformation of a full modular home brought to life by Interior Company by Square Yards! In this client testimonial, our clients share their experience working with us to create a beautifully modern home with a fully modular kitchen, expertly designed for style and functionality. The home embraces a neutral color theme, perfectly complemented by tasteful pops of blue and purple that add a touch of vibrance without overwhelming the space. Every corner of this home reflects our commitment to quality, creativity, and a seamless design process tailored to our client’s lifestyle and vision. Watch to hear their story and see the thoughtful details that make this modular home truly unique.
Mr. Mushan PatilMumbai


Here’s a client testimonial for Interior Company by Square Yards, shared by Mr. Pradeep Jaiswal, the proud owner of a beautifully designed property. After purchasing the property through Square Yards, he entrusted our team with bringing his vision to life. Our project managers, Tahseen and Afzal, along with the entire team, ensured a smooth process with constant support and timely delivery, making sure his dream home became a reality.<br /> This video showcases the incredible transformation and Mr. Jaiswal’s positive experience working with us. We are grateful for his trust and kind words, and we look forward to continuing to create extraordinary spaces. Watch now to see how Interior Company by Square Yards can help you design your perfect home!
Pradeep JaiswalMumbai


We recently completed an interior design project for Mr. Samuel Ravi Kumar and his wife, Malini Samuel, in Bangalore, and we are thrilled with their positive feedback. The project features a sleek false ceiling with recessed lighting, adding a modern touch to the home. The neutral color palette throughout the space creates a calm and sophisticated atmosphere, enhancing the overall aesthetic. A standout feature is the modular kitchen, designed to blend style and functionality seamlessly. With efficient storage solutions and a clean, modern layout, the kitchen is both practical and visually appealing. We are incredibly grateful to Mr. Samuel and Mrs. Malini for their kind words and trust in us. It was a pleasure working with them, and we’re so glad to hear that they and their guests appreciate the design. Thank you again for choosing us and for your heartfelt recommendation!
Mrs. Malini SamuelBangalore


In this client review, we’re excited to present Hannah’s dream home, expertly designed by our interior company, powered by Square Yards! Hannah envisioned a space that reflects her style and personality, and we brought that vision to life. In her own words, this is truly her dream home—one that garners compliments from everyone who visits. From stunning design elements to thoughtful details, every corner of her home exudes warmth and elegance. Join us as we take you on a tour of Hannah's stunning interiors and hear her insights on the design process. Discover how we collaborated to create a space that she loves and is proud to share with friends and family.
HannahBangalore


In this project delivered by our interior company, powered by Square Yards, we’re excited to showcase a stunning home transformation! We’d like to extend our heartfelt thanks to our client for their kind words about our commitment, dedication, and patience throughout the process. Starting with the living room, our client wanted a lively space with a touch of showmanship, and we delivered a vibrant, eye-catching design. The kitchen features a non-traditional, abstract layout that breaks away from conventional patterns, making it a true conversation starter. For the study room, we created a multi-functional area with paneled walls, perfect for both focused work and intimate gatherings. The kids' room is a showstopper, designed to be bold and playful, complete with study units and a wardrobe to accommodate a growing child's needs. We also designed a non-traditional mandir, beautifully engraved on the wall, blending modern aesthetics with spiritual significance. Lastly, the master bedroom was transformed into a multifunctional space, incorporating an office area, TV wall paneling, and mirrors to enhance the overall elegance. Join us in exploring how we turned this client’s vision into reality!
Ankit MittalGurgaon


We’re thrilled to share this client review highlighting the stunning work of our interior company by Square Yards on their dream home! Our clients came to us with a vision for their dream house, and we delivered with beautiful modular work throughout the space, featuring a sophisticated neutral color theme and elegant false ceilings. The highlight of this stunning home is the bedroom, where we combined white and blue hues with neutral tones to create a tranquil and stylish retreat. This thoughtful design not only enhances the aesthetic but also adds a personal touch that reflects our clients' tastes. A heartfelt thank you to our amazing clients for trusting Square Yards with their interior design journey! If you're inspired by this transformation and ready to create your own dream space, contact us today!
Rashmi ShindeMumbai


A heartfelt positive review from a satisfied client of Interior Company by Square Yards in Noida! In this video, we showcase how our team's dedication to open communication, attention to detail, and flexibility brought a unique vision to life. Join us as we highlight the key elements that contributed to a memorable experience, emphasizing the importance of collaboration and customer satisfaction. Our commitment to quality and timely delivery shines through, making us proud to serve families in Noida and beyond for generations. If you’re curious about transforming your own space, don’t forget to like, subscribe, and share! Join our community and let’s create something amazing together!
AleemNoida


Curious about how to elevate your home’s interior effortlessly? Experience the beauty of modern design in our latest project, where the focus is on the elegant use of fluted panels.
Mr MartinDubai


Take a look at our latest interior decor project in the heart of Dubai. This stunning transformation blends modern minimalism with lavish touches, creating a space that surpasses all expectations.
Mr DilipDubai


The bedroom exudes tranquility with its minimalist design, creating a serene sanctuary. Every element, from curtains to walls and wardrobes, showcases refined sophistication.
Mr SajeelDubai


We recently had the exciting opportunity to transform Mr. Sachin’s home, turning his vision of a contemporary haven into reality. Embracing a minimalist design, we aimed to create a serene and sophisticated atmosphere throughout.
Mr SachinDubai


In this project, we breathed new life into this iconic restaurant and cafe located in Jumeirah 1, Dubai. Our mission was to blend nature-inspired elements with a modern, elegant touch while honoring the rich heritage of the Old Castello.
Old Castello Restaurant and CafeDubai


Join us on another transformative journey with our latest Happy Home Story from Dubai! We were thrilled to help Mr. Vaid redefine minimalism with a touch of luxury in his living area, kitchen, washroom, and bedrooms.
Mr VaidDubai


Step into Mr. Satish Patel’s Pune residence, where the allure of pastel hues and modern design harmoniously blend to redefine sophistication.
Mr SatishPune


Step into the epitome of monochrome elegance in this captivating 2BHK home! From the sleek, functional kitchen boasting wooden textured cabinets to the inviting marble top dining
Mr GhulzanDubai


At Interior Company, we believe that the essence of interior design transcends mere aesthetics, it's about creating environments that resonate with happiness and peace, fostering an atmosphere of wellness.
Ms DimpleDubai


Our client Ridhima and her spouse were in search of a living space for them that caters to both comfort and charm.
Ridhima Sharma'sGurgaon


Delve into the heart of personalized luxury within our client's stunning abode, meticulously transformed by our team's expertise.
Mr KanjaniDubai


Here's our client, Geeta Harshwardhan, sharing the journey of transforming her dream home with the Interior Company.
Geeta HarshwardhanBangalore


Our recent project involved redefining the workspace for a dynamic company, where we seamlessly blended functionality with aesthetics to create a modern and inspiring office environment.
Ameet GuptaDubai


Today with great enthusiasm, we are sharing a few glimpses of our recent work in Dubai. Our team got the chance to redecorate/refurbish almost the complete home for Shweta Batra.
Shweta BatraDubai


This project showcases a stunning delivered project by our talented interior décor team, where every detail was coordinated remotely, bridging the gap between vision and reality without the client's physical presence.
Sangeeta ChaudharyBangalore


Originally a conventional space, our client's vision to infuse the elegance and charm of French design has been brought to life with precision and creativity, resulting in a dwelling that is both timeless and uniquely personal.
Amaar QadriDubai


In the bedroom, we infused a harmonious blend of pink and royal elements for a touch of elegance. Another bedroom took on a celestial charm with a space-themed transformation.
Mr Mihir JoshiDubai


Experience the extraordinary transformation! Our client shares their journey from a raw flat to a warm, inviting home.
Mr Satish PrabhuBangalore


In Pune, our interior décor expertise unfolds with a client-focused approach of a home transformation! Meet our satisfied homeowners whose space underwent a remarkable transformation.
ShreyaseePune


At Interior Company, we approach designing educational spaces with precision. Recognizing the delicate balance required for student environments, we prioritized a clean, minimal, and sleek theme for the UniHawk Global project.
UniHawk GlobalDubai


Step into the refined ambiance of Mr. Rafiq's Dubai apartment, where our expert interior solutions have seamlessly expanded the space. The rooms, bathed in natural light, welcome you with open arms, adorned with clever storage solutions that eliminate clutter effortlessly.
Mr RafiqDubai


Here's our esteemed client, whose residence has undergone a remarkable transformation into a bespoke haven of sophistication. Entrusting us with the keys to their vision, we embarked on a journey to craft a seamless blend of sleek minimalism, adorned with carefully curated pops of color and an inviting warmth.
PrithviBangalore


Dive into the stunning kitchen transformation of our valued client, Paarul Jain from Dubai. We added a touch of elegance with a beautiful Rose Terracotta color scheme, and ensured strategic lighting that matched her vision.
Ms Paarul JainDubai


Step into the chic world of Mr. Khurram Abbas' Dubai home – a stunning 2BHK blend of simplicity and elegance. Our team crafted a dreamy space with a basic color palette, delivering beyond expectations.
Mr Khurram AbbasDubai
Your Kitchen, Your Way with Interior Company
Designed for you, delivered on time, backed by warranty.

Made to Order
Personalised kitchens shaped to fit your home and needs.

Best Price Promise
Honest pricing with no hidden costs, always in your favour.

Quality at Every Step
Careful checks are made at each stage to ensure a lasting finish.

On-Time Delivery
Your kitchen will be delivered on time, just as promised.

11-Year
Warranty
A promise of durability and care for over a decade.
Every Detail Matters: The Making of Your Modular Interiors
Experience How Kitchens and Wardrobes Come Alive



Your Perfect Modular Kitchen Begins Here

How We Work
Just five simple steps to design your dream kitchen.
- 1
- 2
- 3
- 4
- 5
- Share Your Ideas with Our Designers.
- Finalise layouts, finishes, and budget.
- Lock in your plan with confidence.
- Watch your kitchen come to life.
- Quality Check and Delivery with Warranty.







Finishes That Define Your Kitchen
Each surface tells a story; choose the one that reflects yours.
Hardware That Changes the Look
Minimal, timeless, or practical, find the hardware that fits your kitchen’s mood.
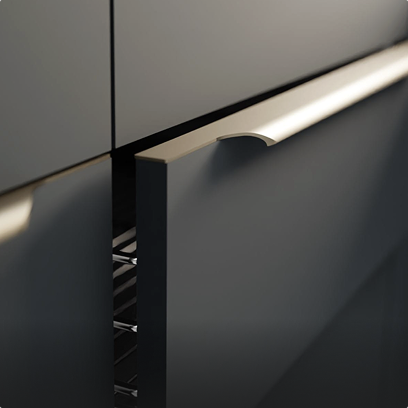
EDGE PROFILE
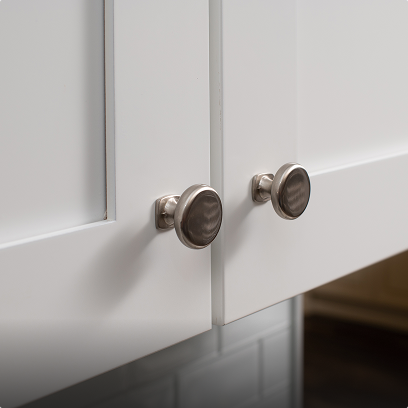
KNOBS
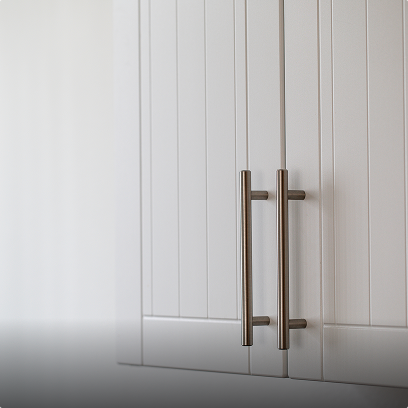
REGULAR HANDLES
Durable Countertops, Stylish Finishes
Surfaces that stay strong, resist stains, and look great in every kitchen.
 Solid
SolidSmooth, non-porous, and resistant to stains, solid countertops are easy to care for and bring a clean finish to your kitchen.
 Quartz
QuartzStrong, scratch-resistant, and available in many colours, quartz offers a modern look with long-lasting durability.
 Granite
GraniteA favourite for Indian kitchens, granite is resistant to heat, stains, and wear, with polished edges that can be shaped in various ways.
Smart Appliances for a Smarter Kitchen
Select reliable, stylish appliances that make cooking easier and more efficient.
 CHIMNEY
CHIMNEYRemoves smoke and odours from the kitchen while keeping the air clean. Interior Company offers a variety of models from multiple brands to suit any kitchen size or style.
 HOB
HOBHelps control cooking with steady flames and even heat. We provide single, double, and multi-burner hobs from a variety of trusted brands.
 MICROWAVE
MICROWAVEMakes reheating and simple meals quick and convenient. Interior Company stocks a variety of brands, sizes, and types to meet your kitchen needs.
 WALL TILES
WALL TILESProtects walls from splashes and spills while adding a neat look. You can choose from a variety of textures and finishes offered by multiple brands.
 SINK
SINKDesigned to handle washing tasks efficiently and stay durable. Interior Company offers sinks in various materials and sizes from reputable brands.
 FAUCETS
FAUCETSDelivers water smoothly for all kitchen tasks and is easy to use. Our collection features a variety of finishes and brand options to suit every kitchen design.
 FAUCETS
FAUCETSDelivers water smoothly for all kitchen tasks and is easy to use. Our collection features a variety of finishes and brand options to suit every kitchen design.
More Questions About Your Kitchen?

Watch Our Kitchens in Action
Standard Kitchen Sizing Guide
Get the basic measurements right to build a kitchen that looks good and works well.


Free One-on-One Design Guidance, Just for You
Smart Zoning for Smarter Cooking

Our Brand Partners
An elite list of partners who strengthen our brand promise
Modular Kitchen Design at Interior Company - One-Stop for Dream Kitchen
The kitchen is the beating heart of the home, a communal space where the family meets with homemade delights while enjoying conversations. At Interior Company, we provide a one-stop solution to modular kitchen designs with flexibility, functionality and aesthetics. Our design team works with your vision in crafting an integrated and innovative kitchen design that enhances practicality and augments storage solutions seamlessly.
What is a Modular Kitchen and what does it include?
Modular kitchens are more than just cooking spaces; they are marvels of efficiency and style. With an ergonomic design, unified storage solutions, and cleverly designed cabinets, everything is within your reach here. Say goodbye to a cramped space and hello to a spacious, organised cooking station. Our interior modular kitchens are tailored to your taste- from a string of cabinet styles to dazzling countertops and streamlined appliances to statement lighting, merging together in perfect harmony.
Must Read: Know Everything About Modular Kitchen in Detail from the Experts
Key Elements of a Modular Kitchen Design
Any modular kitchen design comprises the following elements, which can directly impact the lives of homeowners, providing them with comfort and convenience to prepare any meal instantly:
- Customised Designs: Every Indian kitchen design should be tailored specifically to the needs and conveniences of the homeowner. This involves checking the total available space, different layout options, countertop styles and even sink designs that help customers use the space in the most efficient way possible.
- Ample Storage: Modular kitchen designs should help you keep your kitchen clutter-free and neat, with plenty of storage units divided neatly. These units should be easy to pull-out, so that you can access anything instantly. Their size should also vary according to the items to be stored in them and the number of times they are used daily.
- Modern Appliances: Modern appliances are essential in every modular kitchen design, as they enhance the space's overall functionality and aesthetics. These include built-in ovens, microwaves, dishwashers, and induction cooktops, which have an extremely streamlined appearance and can be used with precision. Moreover, built-in appliances help maintain a clean and uncluttered countertop, contributing to any kitchen's sleek, contemporary look.
- Easy Maintenance: Any modular kitchen design should be easy to clean and maintain with minimal effort. Modular kitchens are designed with materials and finishes that are resistant to stains, moisture, and scratches, making them easy to wipe down and keep spotless. This feature helps a lot in any Indian kitchen, where a lot of spices are used that might lead to grease buildup.
Different Types of Modular Kitchen Designs Based on Layout
Modular kitchens facilitate an extensive range of layouts and styles that can be customised according to the user’s preferences.
There are six types of basic layouts suited to distinct spaces and tastes.
- Utaliarian L-shaped Kitchen Interior Design: The L-shaped modular kitchen design is known for its work triangle between the stove, sink, and refrigerator, effectively using the corner spaces. This helps people make their kitchen look more sleek and is ideal for any small to medium-sized kitchen.
- Sophisticated Island Modular Kitchen: An island kitchen design offers a freestanding counter in the centre, providing additional workspace and storage. It is perfect for open-plan layouts, offering a stylish focal point and space for dining or casual gatherings.
- Efficient Parallel Modular Kitchen Design: The parallel kitchen design features two parallel countertops, offering ample storage and work areas. It is suitable for compact spaces, allowing easy movement between the two sides making cooking more efficient.
- Straight Simple Kitchen Design: A straight kitchen design is characterised by all kitchen components aligned along a single wall, making it ideal for smaller homes or apartments. It provides extra space for private customisations and provides a clutter-free look with a streamlined layout.
- Expansive U-shaped Kitchen Design: The U-shaped kitchen design offers three sides of counter space, creating a spacious and efficient work area. It provides ample storage and room for multiple users, making it ideal for larger kitchens focusing on functionality.
- Stunning Open Modular Kitchen: Creating a sense of space and connectivity, open modular kitchens integrate seamlessly with living or dining spaces. This design is perfect for modern homes that prioritise social interaction and a more inclusive cooking experience.
Whether you lean towards a minimalist, Scandinavian-inspired look, or a rustic, industrial vibe, our expert designers are adept at crafting spaces that radiate your individual style.
Materials and Finishes Used in Modular Kitchens
A modular kitchen is a tailored cooking haven with prefabricated modules that are designed for optimal space utilisation and aesthetic appeal. Our experts at Interior Company create well-furnished modular kitchen models with impeccable planning and style. From high-quality materials to graceful finishes and vibrant kitchen colours and themes, there are endless possibilities to fashion an enduring look.
Popular Materials and Finishes for Modular Kitchen Design
- Plywood: Plywood is an extremely strong and durable material made from wood veneers. It is also moisture-resistant, making it ideal for kitchen cabinets and countertops in humid environments.
- MDF: Made of wood fibres and resins, MDF, or Medium-Density Fiberboard, helps provide a smooth and uniform finish throughout the kitchen surface. Though less moisture-resistant than plywood, it is perfect for intricate designs and painted surfaces.
- Particle Board: Particle board is an economical option for kitchen cabinets as it is made out of wood chips and resin. It’s lightweight but less durable, best suited for areas with minimal exposure to moisture.
- Wood: Wood is an excellent choice of material for modular kitchens with easy-to-polish features. However, they might require regular maintenance to prevent warping and moisture damage.
- BWP: BWP or the Boiling Water Proof is a special plywood that is ideal for use in kitchens with lots of water usage. It is specially designed to resist any type of water damage, ensuring the longevity and durability of the kitchen structure.
- HDHMR: HDHMR boards, also known as High-Density High Moisture Resistant sheets, are excellent for absorbing any kind of moisture and are much more robust than any MDF or particle board. They are perfect for use in areas with high humidity, like Mumbai.
- Membrane: Membrane finishes involve applying PVC foil over MDF boards, which helps create a seamless and durable surface. Since it is extremely easy to clean, you won't have to worry about hefty maintenance charges and the cost of replacement every couple of years.
- Laminate: Laminates are thin sheets applied over substrates like plywood or MDF, offering a variety of colours and finishes. They are scratch-resistant and easy to maintain, making them a practical choice for modular kitchens.
- PVC: PVC, or Polyvinyl Chloride, is a lightweight and moisture-resistant sheet used on kitchen cabinets in damp spaces. It is easy to clean and maintain, but it may be less sturdy than other materials like plywood.
- Acrylic: Acrylic sheets give the kitchen cabinets a high-gloss finish, which makes them extremely sleek and modern. They are a bit more costly than other materials.
- Lacquer: Lacquer finishes involve applying a smooth, glossy coat over wood or MDF surfaces. It gives a premium and elegant appearance, providing both aesthetic appeal and a durable, moisture-resistant surface.
Explore Kitchen Designs Based on Theme
Every family designs its kitchen in its own way. Some want their kitchen to be simple and functional, while others prefer adding colour and detail. Over time, a few styles have become common in Indian homes, each with its unique character.
- Modern Kitchen Design Theme: A modern kitchen design is designed to reduce clutter. Flat cabinets, smooth counters, and a clear floor are the key elements of this kitchen style. It uses light colours and hidden handles, so that work moves quickly. Many homes in tier-one cities generally prefer this style because it suits smaller spaces well.
- Contemporary Kitchen Design Theme: Contemporary kitchen designs reflect the spirit of the moment. One year it may be sleek steel finishes, the next it could be bold colours. Glass shutters, open shelves, or striking lights can all be part of the mix. This style of kitchen interior design continues to evolve in line with the prevailing trends of the time.
- Open Plan Dining Kitchen Design Theme: In this kitchen room design the cooking space and dining area are combined. It works best in compact homes, where rooms must serve multiple purposes.
- Traditional Kitchen Design Theme: A traditional kitchen design often keeps details that feel familiar to older generations. It does not hide utensils behind closed shutters, but they are out there within reach. Many Indian families still prefer this style because it feels more familiar.
- Transitional Kitchen Design Theme: Some homes balance both modern and traditional styles. They may have sleek counters with moulded shutters and neutral shades paired with warmer tones. This creates a transitional look, allowing the kitchen to feel current while still retaining its classic features.
- Colonial Kitchen Design Theme: A colonial kitchen borrows its look from older European houses. It needs space to breathe, which is why it is less seen in small flats. Generally, the cupboards are painted white, and patterned floors complement the polished wood.
- Rustic Kitchen Design Theme: A rustic kitchen setup for the home looks closer to countryside living. Stone counters, wooden racks, and earthen tones are its true elements. Utensils may be stored on open shelves, and the flooring may remain plain.
- Scandinavian Kitchen Design Theme: A Scandinavian kitchen avoids heavy decoration. It depends on light, both natural and artificial, to make a room look open. The Scandinavian kitchen style has become popular in Indian cities because it makes even a small space look larger.
Popular Modular Kitchen Colour Combination You Must Explore in 2025
Colour changes how a kitchen feels. Bright shades make it lively, muted tones keep it subtle. Indian families often pick colours not just for style but also for maintenance. Some shades hide stains, while others show every splash of oil.
- White and Grey Kitchen Colour Combination: White with grey colour combination looks clean and simple. It suits modern kitchen design, where families want a relaxed and soothing mood. However, white stains quickly, but grey balances it by hiding marks.
- Red and White Kitchen Colour Combination: Red adds energy, and when paired with white, the kitchen looks bold. The shade of red matters. Dark red hides stains, whereas glossy bright red shows fingerprints. Many home interior design projects use this to make the kitchen a central spot of the house.
- Wood and Cream Kitchen Colour Combination: Wooden tones paired with cream shades bring warmth to the kitchen. The look matches both traditional and modern layouts. It is also easy to maintain, as this palette hides marks better than plain white.
- Blue and White Kitchen Colour Combination: Blue with white feels airy. Light blue shades are calm, while darker blues give contrast. In hot cities, this palette keeps the space feeling cooler. Families sometimes pair it with a white kitchen false ceiling to brighten the room.
- Green and Beige Kitchen Colour Combination: When green is paired with beige, it makes the kitchen look natural. This works in homes where potted plants are also part of the design. Lighter shades of greens keep the look soft, whereas the darker ones make it bold.
- Black and White Kitchen Colour Combination: Black and white is a striking colour combination. Glossy black cabinets reflect light, while matte black looks muted. This mix is suitable for large kitchens with sufficient lighting. In trending kitchen projects, black and white are often chosen for their bold contrast.
- Yellow and Grey Kitchen Colour Combination: Yellow adds brightness, grey tones it down. This palette is not too loud. It suits compact kitchens where natural light is limited.
- All-White Kitchen Design: An all-white look is timeless. It feels clean, but requires strict care, as stains appear instantly. Many latest modular kitchen design ideas still use all-white for its open look, though families with heavy cooking sometimes avoid it.
Must Read: 60 Latest Kitchen Colour Combination Ideas That Beautify Your Cooking Space
Steps to Design Your Small Modular Kitchen in Style
Small kitchen designs are found in most city apartments. They can feel cramped, but with the right choices, they work well for daily cooking.
- Measure the Space: Start with the exact size. Even a few inches decide if a tall fridge or oven will fit. Families who skip this often end up shifting appliances to the hallway.
- Pick the Right Layout: Straight or parallel layouts usually work best. An L-shape fits if one wall is long enough, but not always. The wrong choice leaves corners wasted.
- Go for Lighter Colours: White, cream, or soft grey keep the kitchen open. Dark tones make it smaller. A kitchen room design with lighter walls and cabinets feels easier to move around in.
- Plan Storage Early: Pull-outs and corner racks use every inch. Daily-use jars are kept near the stove, while big bags of rice or flour are stored higher up. Without this order, the counter fills up fast.
- Think Multi-Use: A foldable counter or kitchenette can be used for chopping in the morning and eating at night. Families in compact flats often rely on this.
- Fix the Lighting: One ceiling tube throws shadows. Strips under cabinets or small LED spots make cooking easier. Without them, even a clean kitchen feels dark.
7 Clever Storage Ideas That Maximize Your Kitchen Space
Storage is always the first complaint in an Indian kitchen. There are too many jars, too many boxes, but not too many places to keep them. Good planning makes the space easier to use, not bigger.
- Pull-Out Drawers: Drawers that slide out fully make every inch count. You don’t have to bend and dig into dark corners. In many small kitchen design projects, these drawers replace lower cabinets completely.
- Tall Units: A tall kitchen unit works like a cupboard for groceries. Families store rice, oil tins, and packets all in one place. It feels like a mini storeroom inside the kitchen.
- Corner Solutions: Corners are usually wasted. Lazy Susans or L-shaped trays turn that space into storage. Families who cook often keep spices or utensils there, since the trays spin out easily.
- Overhead Cabinets: Overhead cabinets store things not used daily. Extra plates, festival vessels, or bulk groceries sit here. In home interior design projects, glass shutters are sometimes added to keep the space lighter.
- Under-Sink Storage: The area below the sink often stays empty. With racks or bins, it can hold cleaning supplies, soap, and waste bins. Many homes have pull-out bins here to make segregation easier.
- Appliance Garage: Some kitchens include a small, shuttered spot for mixers, toasters, or kettles. It hides the clutter but keeps appliances ready to use. Works best in modern kitchen design where families prefer clean counters.
- Modular Inserts: Inserts divide drawers into neat sections. Plates, spoons, or knives all stay in place instead of shifting around. These inserts may look small, but they bring order to daily cooking.
What is a sustainable kitchen design?
A sustainable design cuts waste, saves power, and uses what lasts longer. It isn’t about making the space look green; it is about making it work without draining money and effort every year.
- Eco-Friendly Materials: Granite and stone are still popular because they can last for decades without change. However, people are increasingly requesting bamboo panels or low-emission plywood, which doesn’t emit fumes indoors. These options cost more, but they mean fewer repairs later.
- Energy-Saving Appliances: The simplest way to save energy is through fittings. LED strips under cabinets, induction cooktops, and inverter refrigerators reduce power consumption, while timers can automatically switch off lights. In home interior design projects, these choices often come before colour or finishes.
- Water Management: Taps with aerators are cheap but save litres every single day. Some apartments even fix small pipelines to carry sink water into gardens.
- Waste Reduction: Pull-out bins inside a kitchen unit are now standard. One for wet waste, another for dry. In some flats, a compost pot sits right under the sink. Families drop peels and leftovers in, and they decompose into soil over time. In small kitchen design layouts, even this small change makes waste disposal easier.
- Durability Over Trends: Trendy surfaces look good for a year, sometimes two. Then they chip or fade. Families who choose solid stone or rigid laminates avoid that cycle. A strong kitchen interior design is one that remains effective ten years later, even if the colour isn’t the latest trend.
Top 10 Kitchen Countertops Materials You Can From
The countertop is where everything is kept. The groceries, hot pans, chopping boards, and even lunch boxes. It takes the most use and abuse in a kitchen design, so the material has to match the family’s routine, not just the look.
| No. | Countertop Material | Description | Key Advantages | Best For |
| 1 | Marble | Natural stone, widely used in Indian homes, mostly sourced from Rajasthan. Looks bright and premium when new. | Affordable, easily available, natural patterns, stays cool. | Traditional Indian kitchens, low-budget homes. |
| 2 | Quartz | Engineered stone made with quartz + resin. Smooth, modern, and highly stain-resistant. | No staining from masala or oil, low maintenance, wide colour options. | Modern kitchens with colour-matching needs. |
| 3 | Granite | Hard, durable natural stone from Karnataka/Tamil Nadu. Long-lasting and heat-proof. | Scratch-resistant, heat-resistant, strong, hides dirt (especially black granite). | Busy Indian families, long-term use kitchens. |
| 4 | Concrete | Raw, industrial-looking countertop cast on site, then polished and sealed. | Custom shapes, modern industrial style, very strong. | Industrial or minimalist interiors. |
| 5 | Butcher Block | Warm, wooden surface made of joint wooden strips. Soft under knives. | Warm aesthetic, knife-friendly, great for islands. | Kitchen islands, breakfast counters. |
| 6 | Stainless Steel | Used in restaurant kitchens; tough, hygienic, and easy to clean. | Heatproof, waterproof, wipes clean quickly, extremely durable. | Heavy-use kitchens, professional-style setups. |
| 7 | Laminate | Budget-friendly plywood + printed laminate sheet. Colourful and easy to replace. | Cheapest option, multiple designs, quick install. | Rental homes, budget kitchens. |
| 8 | Tile | Earlier popular; uses tiles similar to wall tiles. Easy to repair individual tiles. | Affordable, design flexibility, pattern matching. | Vintage or patterned kitchen themes. |
| 9 | Solid Surface | Acrylic-based, seamless countertop that can hide joints and curve into sinks. | Seamless look, repairable, trending in modular kitchens. | Stylish modular kitchens. |
| 10 | Soapstone | Smooth, grey imported stone that darkens with oiling. Premium and heat-resistant. | Heat- & stain-resistant, elegant matte finish. | Premium modern homes prioritising aesthetics. |
Must Read: Explore 12 Different Types of Kitchen Countertop Material (From Experts)
Different Types of Kitchen Sink Design
Every kitchen needs a sink, but not all serve the same purpose. Some are wide and open, others are split or hidden away. The choice depends on cooking style, slab space, and how often heavy vessels are handled.
| No. | Sink Type | Description | Key Advantages | Best For |
| 1 | Single-Bowl | Wide, open sink common in Indian homes; fits large cookers and pots easily. Saves space in compact kitchens. | Easy to clean, spacious, space-saving. | Small kitchens, everyday Indian cooking. |
| 2 | Double-Bowl | Two smaller bowls allow washing and rinsing separately for better workflow. | Multitasking-friendly, organised workflow. | Families with higher dish load; organised kitchens. |
| 3 | With Drainboard | Sink comes with a built-in drainboard to air-dry utensils and prevent water spillage. | Prevents mess, convenient drying, hygienic. | Indian homes with regular dishwashing. |
| 4 | Top-Mount (Drop-In) | Sink installed from above the counter; rim is visible. Easy installation and fits most modular kitchens. | Quick installation, budget-friendly. | Rental homes, modular kitchens, budget setups. |
| 5 | Undermount | Installed from below the countertop for a rimless, seamless look. Easy to wipe crumbs directly in. | Modern finish, easy cleaning, sleek aesthetic. | Premium modular kitchens. |
| 6 | Integrated | Sink moulded into the same slab (solid surface) with no joints or gaps. | Seamless look, hygienic, modern. | Luxury kitchens, design-focused homes. |
| 7 | Modern | Sinks with add-ons like sound pads, deep bowls, racks, and sliding chopping boards. | Highly functional, space-saving, ideal for multitasking. | Latest modular kitchen designs, compact city kitchens. |
| 8 | Farmhouse (Apron-Front) | Deep bowl exposed at the front; rural-inspired look trending in city homes. | Very deep, perfect for heavy pots; stylish. | Large kitchens, design-focused interiors. |
| 9 | Disappearing | Sink can be covered with sliding boards to make the counter look plain. | Clean, hidden look; ideal for open kitchens. | Open-concept kitchens, luxury apartments. |
| 10 | Bar | Small sink installed in prep areas. Supports multi-person cooking. | Great for rinsing veggies/glasses; convenient for helpers. | Prep counters, islands, large kitchens. |
| 11 | Rotating | New-age sink that rotates with trays and racks for multitasking. | Space-saving, smart utility, versatile. | Compact kitchens with smart storage needs. |
| 12 | Corner | Uses corner areas that often stay unused. Ideal for small kitchens needing extra slab space. | Saves counter space, utilises corners well. | Small homes, L-shaped kitchens. |
The Role of Lighting in Kitchen Interiors
Lighting plays a significant role in kitchen interiors, and it improves safety, enhances storage and elevates your kitchenette aesthetics.
| No. | Lighting Type | Description | Key Advantages | Best For |
| 1 | Overhead | Ceiling-mounted lights that illuminate the entire kitchen. Includes tube lights, LED panels, and basic ceiling fixtures. | Affordable, easy to install, provides uniform brightness. | General kitchen lighting, rental homes, basic interior setups. |
| 2 | Task | Focused lighting for work zones—under-cabinet strips, spotlights near the stove, or LED bars. | Reduces shadows, improves visibility while chopping/cooking, increases safety. | Modular kitchens, heavy cooking households. |
| 3 | Ambient | Soft lighting that creates mood and warmth. Warm or cool bulbs change the overall feel of the kitchen. | Enhances atmosphere, blends kitchen with home interiors, improves comfort. | Open kitchen layouts, modern interior designs. |
| 4 | Accent | Decorative lighting used to highlight cabinets, shelves, or architectural elements. | Stylish, highlights features, adds depth to design. | Premium kitchens, contemporary designs, display units. |
| 5 | Natural | Sunlight entering through windows or skylights to brighten the kitchen during the day. | Energy-saving, healthy light, reduces artificial lighting needs. | Eco-conscious homes, homes with large windows. |
Flooring Options You Can Choose for Your Modular Kitchen
The kitchen floor is the surface that suffers most. Heavy pans slip, oil splashes spread, and water drips near the sink. A good choice depends on how much a family cooks, cleans, and spends.
| No. | Flooring Material | Description | Key Advantages | Best For |
| 1 | Ceramic Tiles | Affordable tiles available in plain and printed designs. Easy to clean and widely used across Indian homes. | Budget-friendly, easy to mop, many styles available. | Budget kitchens, rental homes. |
| 2 | Natural Stone | Traditional stone flooring found in older Indian homes. Marble is glossy but stains easily; Kota is matte, darker, and stronger. | Cool underfoot, long-lasting, natural look. | Traditional or heritage kitchens. |
| 3 | Porcelain Tiles | Denser and more durable than ceramic; highly water-resistant. Ideal for heavy daily cooking environments. | Strong, long-lasting, water-resistant, low maintenance. | High-use family kitchens. |
| 4 | Hardwood | Premium wooden planks offering warmth and luxury. Rare in Indian kitchens due to moisture sensitivity. | Warm aesthetic, premium look. | Open-layout luxury homes. |
| 5 | Laminate Wood | Wood-look laminate sheets on board. Cheaper alternative to hardwood but less durable. | Affordable, lightweight, wooden appearance. | Small kitchens wanting a wooden aesthetic. |
| 6 | Vinyl | Waterproof, soft, and comfortable underfoot. Easy to clean and suitable for long cooking hours. | Waterproof, soft surface, stain-resistant. | Rental homes, budget-friendly family kitchens. |
| 7 | Marble | Smooth and bright natural stone from Rajasthan. High-maintenance but widely used for its elegant appearance. | Elegant, widely available, cool surface. | Premium traditional kitchens. |
| 8 | Granite | Hard, durable stone from South India. Highly resistant to scratches, stains, and heavy use. | Very strong, heat- & scratch-resistant, low maintenance. | Long-term modern kitchens; high-traffic homes. |
| 9 | Concrete | Simple, strong flooring used in rural homes and modern industrial interiors. | Strong, easy to repair, industrial aesthetic. | Industrial-style kitchens, rural homes. |
| 10 | Vitrified Tiles | Durable tiles made from clay, quartz, and silica. Glossy, dense, and stain-resistant—popular in modern kitchens. | Stain-resistant, looks like marble/granite, low maintenance. | Modern modular kitchens. |
Also Read: 11 Modern Kitchen Floor Ideas That Beautify Your Space in Style
Important Kitchen Appliances for Modular Kitchens
Here are some key kitchen appliances essential for modular kitchen design in India based on their functionality and ease of usage:
- Chimney: A chimney or range hood is a must-have for every functional modular Indian kitchen, which produces a lot of fumes every day with regular frying and strong spices. This device is necessary to keep the kitchen free from smoke, steam, and cooking odours. This appliance helps maintain a clean kitchen environment by preventing grease and smoke buildup on cabinets and walls.
- Built-in microwaves and ovens: Built-in microwaves and ovens are essential for reheating food, grilling items, and baking cakes/ cupcakes. They are integrated within cabinets, saving countertop space. A built-in microwave streamlines these processes while maintaining a neat, modern look in modular kitchens.
- Cooktop: A gas stove or an electric cooktop is one of the primary appliances for cooking in any Indian kitchen. Essential for daily cooking, a cooktop suits the requirements of Indian meals, which include boiling, frying, and slow cooking. Modular Indian kitchen designs have sleek, built-in gas stoves that are pre-matched with the shade of countertops.
- Built-in Storage Units: Well-designed storage units, such as pull-out spice racks, keep everything organised and within reach, enhancing the efficiency and functionality of the modular kitchen design. Modern kitchens have special units for these so that people can keep dry spices, pulses, and other daily-use items in separate drawers.
- Electric Kettle: For Indian households that enjoy chai or herbal teas, an electric kettle saves time and energy. Its compact size fits perfectly into a modular kitchen, making it an extremely efficient addition to your kitchen. This is also well-suited for preparing instant meals and tea/ coffee.
Things to Consider While Installing a Modular Kitchen
There are a few considerations to look out for while designing modular kitchen interiors, such as:-
- Plan the layout and think about the golden triangle—sink, stove, and refrigerator to create a seamless movement.
- Choose the appliances, fixtures and accessories, ensuring a harmonious modular kitchen design.
- Ah, storage! The unsung hero of any kitchen. Introduce intelligent storage solutions that suit your needs.
- The heart of any kitchen lies in the choice of materials, embodying a striking look and personality.
- Set the mood with stunning light fixtures or kitchen false ceiling designs to lend a welcoming ambience and add a touch of drama.
- Finish your modular kitchen look with exquisite details.
Why is Modular Kitchen Becoming Popular?
The new age modular kitchen designs are becoming popular in modern Indian homes. A modular kitchen marries style and functionality enhancing the modern lifestyles of the homeowners. They intensify space with cleverly designed storage solutions, making even small modular kitchens highly functional. With a range of design options, premium quality materials and longevity, modular kitchens are a wise investment! In addition, they excel in installation, and innovation and effortlessly blend with various interior designs, adding a touch of elegance to any home.
Indian Cities where We Provide Modular Kitchen Interior Services
Interior Company boasts its widespread reach all across India. Some of the cities where the company offers its kitchen interior design services are:
- Bangalore
- Delhi
- Gurugram
- Pune
- Noida
- Mumbai
- Navi Mumbai
- Thane
- Chennai
- Hyderabad
Check Out the Price of Modular Kitchen Basis Our Packages
The cost of a modular kitchen design depends on layout, size, material, and finishes. Families can choose between three broad packages. Silver kitchens are basic setups with simpler materials and functional storage, making them suitable for compact homes or rentals. Gold kitchens bring stronger materials, high-gloss finishes, and more accessories for everyday use, fitting well in medium-sized homes. Platinum kitchens sit at the top end. They use stronger materials, acrylic shutters, and quartz counters. Families can add tall units or corner fittings here, making the kitchen fully modular with more innovative storage. The price begins at ₹4044 per sq. ft. for Silver and goes up to ₹5136 per sq. ft. for Platinum, shown in the table below.
|
Type |
Material |
Price/Sq. Feet |
Countertop |
Finish |
Services |
|
Silver |
MDF |
4044 |
Granite (16-18mm) - Jet Black |
Suede Finish |
Apcolite Emulsion - Repainting (Not included in the Rate - As per site conditions) |
|
Gold |
HDHMR |
4575 |
Granite (16-18mm)-Galaxy Black |
High Gloss Laminate |
False Ceiling Gypsum, Wall Louvers, Trims, Wallpaper (Not included in the Rate - As per site conditions) |
|
Platinium |
HDHMR |
5136 |
AGL Quartz (20mm) |
Acrylic Shutters |
False Ceiling Gypsum, Electrical work, Wall Panelling, Painting, Wallpapers, (Not included in the Rate - As per site conditions) |
About Interior Company's Modular Kitchen Cost Calculator
The modular kitchen cost calculator is a free tool on Interior Company’s website. It provides an approximate cost for a kitchen renovation project. The calculator does not fix the final price, but it shows how the budget shifts with layout, size, or finishes.
Follow these steps to use our Kitchen cost calculator tool:
- Open the kitchen cost calc page.
- Select the shape of Your kitchen where we have provided options like L-shape, U-shape, straight, parallel, and island.
- Enter the kitchen size in feet and inches.
- Choose from our given Silver, Gold and Platinum packages.
- Enter some common personal details.
After following these steps, the calculator shows an estimated cost, based on the information provided by you. This estimate helps families compare options and plan. Once the rough figure is known, Interior Company’s designers suggest innovative ideas and fully modular setups that match the budget.
Reason to Refer Interior Company for Modular Kitchen in India
Here are some of the reasons why you should refer Interior Company to every homeowner in India who wants to ramp up their kitchen to the next level:
- Interior Company offers personalised modular kitchen designs tailored to individual preferences and lifestyle needs, optimising space in Indian homes.
- Deliver designs that suit various tastes by merging the perfect amount of traditional and modern elements.
- Uses durable materials like plywood, HDHMR, and high-quality laminates, ensuring long-lasting kitchen spaces.
- Helps throughout your kitchen renovation journey, from initial consultation to design, installation, and post-installation services.
- With a variety of design options like L-shaped, U-shaped, island kitchens, and more, Interior Company caters to different kitchen sizes and shapes.
- Provides budget-friendly kitchen options without compromising on design and quality.
If you're thinking of redesigning your conventional kitchen, the design team at Interior Company uses innovative trends and expertise to fabricate a highly functional and efficient culinary world. Whether it's a simple modular kitchen design or an aesthetically pleasing small modular kitchen, we provide bespoke solutions that suit your lifestyle.
The Kitchen Cost Calculator from Interior Company makes it easier to begin. With one quick estimate, families know what to expect before finalising materials or finishes.
Design your 2025 kitchen the right way with Interior Company.
FAQs About Modular Kitchen Design
What is the latest kitchen style in 2025?
Trending kitchen styles in 2025 include handleless cabinets, natural and eco-friendly materials, matte finishes, bold and earthy colours, and integrated smart technology.
What materials and finishes should I use for my kitchen design?
Go for Plywood or MDF cabinets since they are durable to Indian conditions and are compatible with laminate and acrylic materials.
What is the 3x4 kitchen rule?
It is a size reference. A 3×4 metre kitchen (around 10×13 feet) is seen as a practical minimum for a full working kitchen room design.
What is the golden rule of the kitchen?
The golden rule is the work triangle, where the hob, sink and fridge are positioned to keep movement short and straightforward.
How to calculate kitchen size?
Measure the length and width of the space in feet or metres, then multiply them to get the area. Even a few inches can make a significant difference when planning a small kitchen design.
How to calculate the cost of a kitchen?
Cost depends on materials, finishes, and layout. Interior Company’s Modular Kitchen Cost Calculator provides an estimate starting from ₹1.5 lakh, helping you calculate the cost accurately.
How much does it cost to design a modular kitchen in India?
Normally, modular kitchens in India cost from ₹1.5 lacs and ₹6 lacs and it primarily depends on material, finish, accessories, etc.
Is 10x12 size optimal for kitchen?
A 10×12 kitchen is considered medium. It provides sufficient space for an L-shaped or parallel layout, along with decent storage.
How do I design my simple, small kitchen?
Keep the layout straight or parallel. Use lighter shades, pull-out storage, and vertical cabinets. Even a kitchenette can work in compact flats.
How big is a 10x10 kitchen?
A 10×10 kitchen is about 100 square feet. It is enough for a basic L-shape or parallel design.
Is 12x12 a small kitchen?
No, a 12×12 kitchen is large in Indian homes. It can fit a U-shape or even an island layout if planned well.
What is a normal kitchen size?
Most Indian homes have kitchens between 60 and 100 square feet. Smaller flats may go under this range.
How many cabinets are in a small kitchen?
There is no fixed number. A fully modular setup in a small kitchen typically includes 4–6 base units and 2–3 overhead units.
How do you arrange your kitchen?
Keep daily-use items near the hob, heavy vessels below, and dry groceries in a tall unit. Order makes cooking faster.
How to organise kitchen cupboards?
Divide them by their use. One shelf for grains, one for spices, another for plates. Inserts and baskets keep things from piling up.
What is the most important rule in a kitchen?
Keep the work triangle clear. Movement between the sink, the hob, and the fridge should not be blocked.
What is a luxury kitchen?
A luxury kitchen features premium finishes, such as acrylic or veneer, quartz countertops, and high-end fittings. Layouts may include islands or bar counters.
Which kitchen cabinets are the best quality?
Plywood with good laminate or acrylic finishes is considered strong in India. BWP plywood handles water and heat better than MDF or particle board.
Which is better, MDF or PVC for kitchen cabinets?
MDF provides a smoother finish for paints and laminates, but it is not well-suited for handling water. PVC is waterproof, termite proof, lightweight and has low maintenance. Choice is based on budget and usage.
How to calculate kitchen cabinet size?
Measure the wall length and divide it by the cabinet width (usually 2–3 feet). Height is planned according to the ceiling and working comfort.
How can I make the most of corner spaces in my kitchen?
Utilise corner solutions, such as rotating trays (Lazy Susans), L-shaped drawers, or pull-out baskets.
How can I organise frequently used items on my countertop?
Keep only what you need daily on the countertop, like the oil, spices, or kettle. Use small trays or stands so the counter doesn’t feel cluttered.









