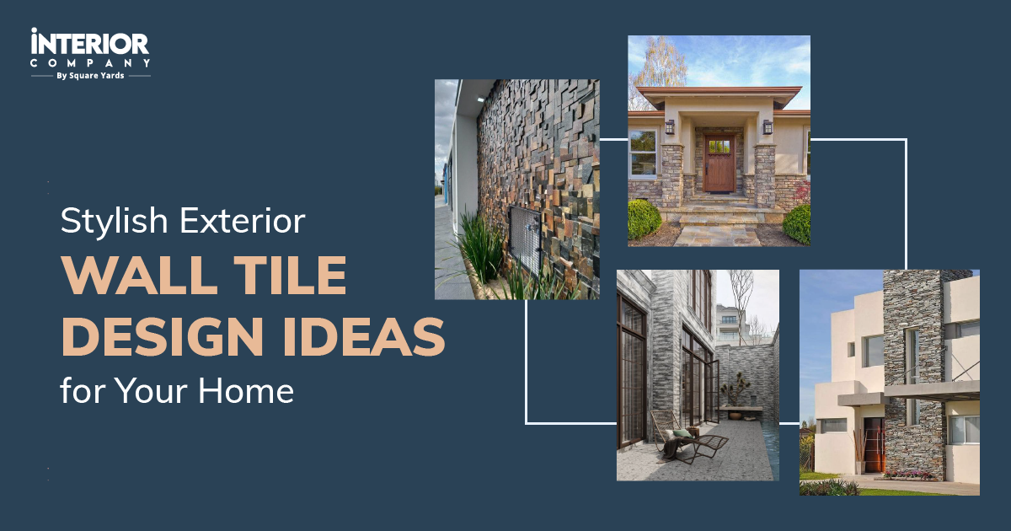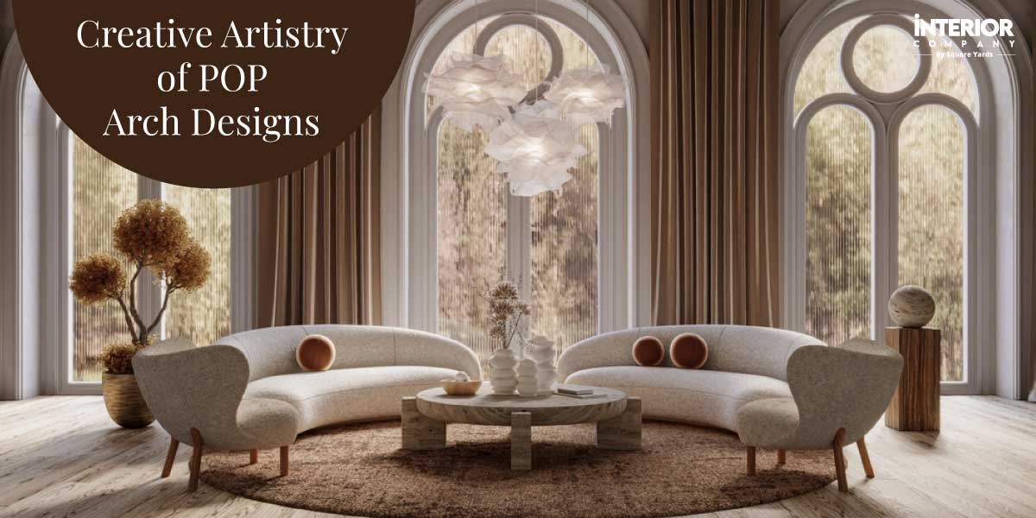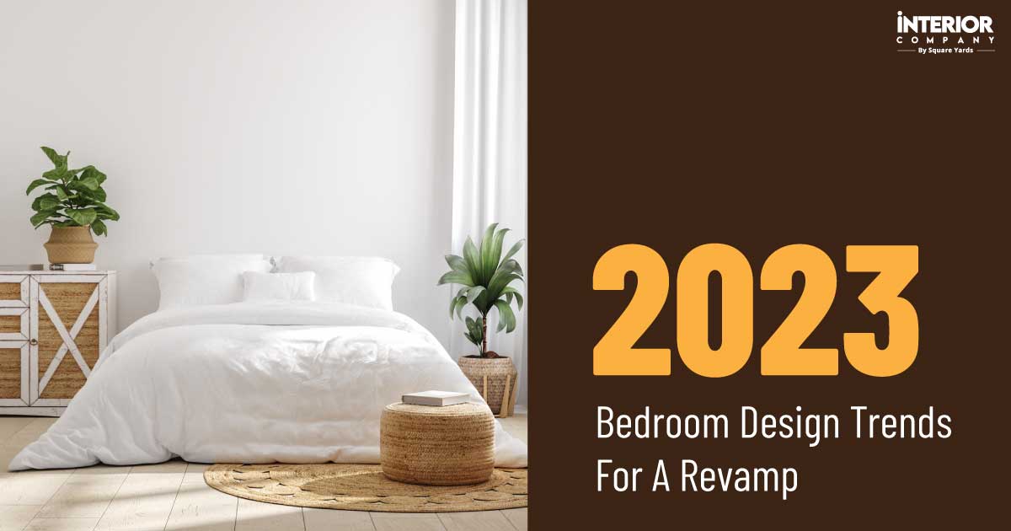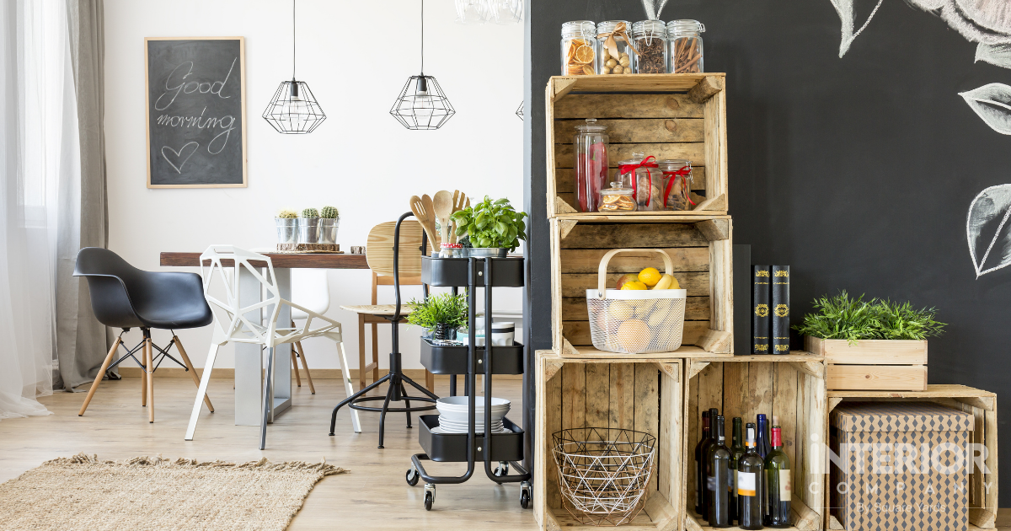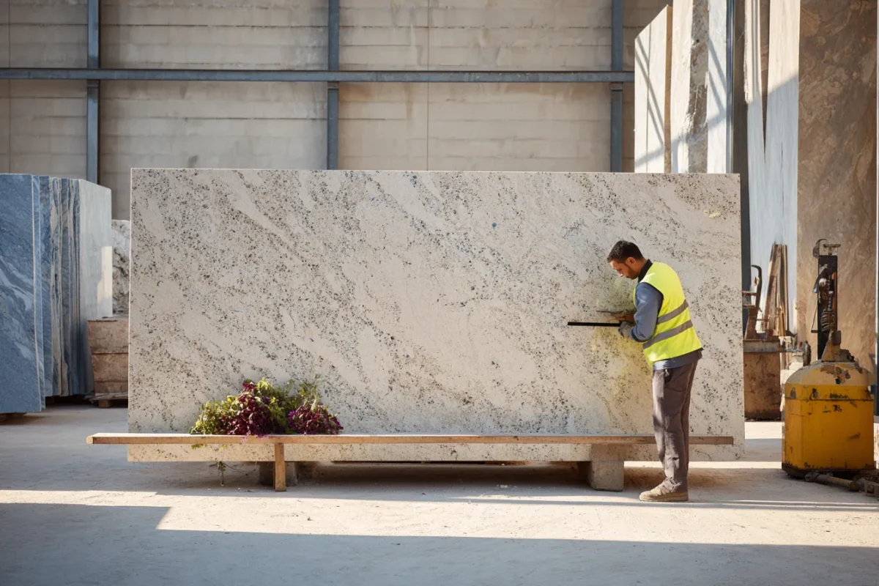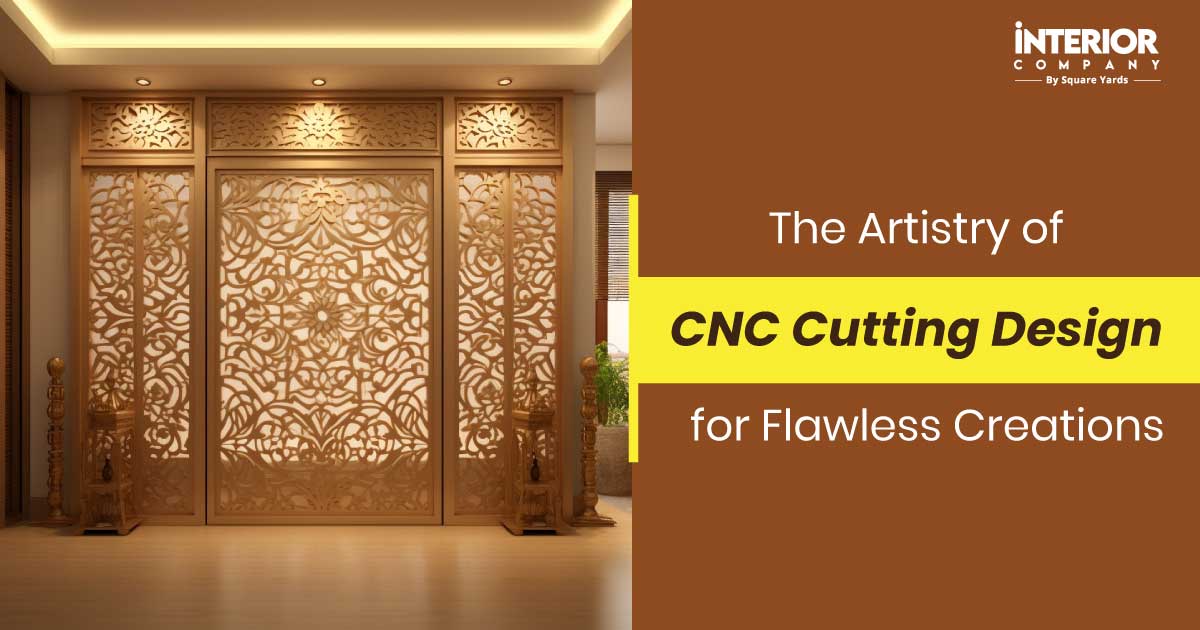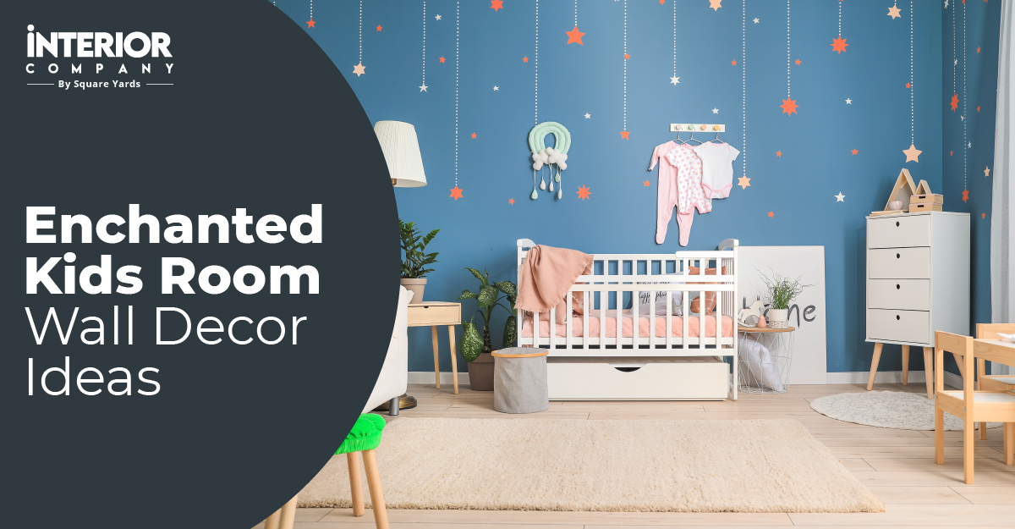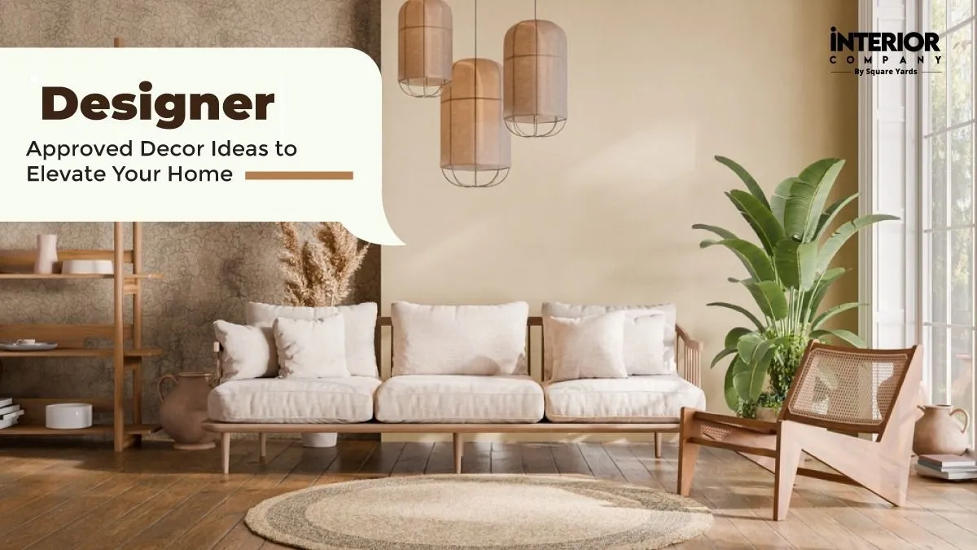- Kitchens
- Design Ideas
- Cities
- Trends
- Guides
- Price Calculators
- Our PortfolioNEW
- More
- Home
- Trends
- Construction
- Tips And Advice
- 1000 Sq Ft House Designs
Modern Architecture with Vastu Wisdom: 1000 sq. ft. House Designs
Creating a two or three-bedroom space in 1000 sq. ft. is not that big of a task, right? But designing a house that efficiently uses the space to serve your comfort while adhering to the ancient Indian vastu principles and ensuring the well-being and fortune of you and your family becomes a tricky one and will ask for meticulous research and smart designs.
Table of Content
Well, your sun, moon and stars are at the right place, as you are here! In this blog, we'll help you create your enchanting 1000 sq. ft. home design for comfortable living with our well-researched list of 2-3 BHK apartments, which will maximise the space and functionality but also align with the vasty principles with careful placement of rooms and spaces in your home.
Double Bedroom Design
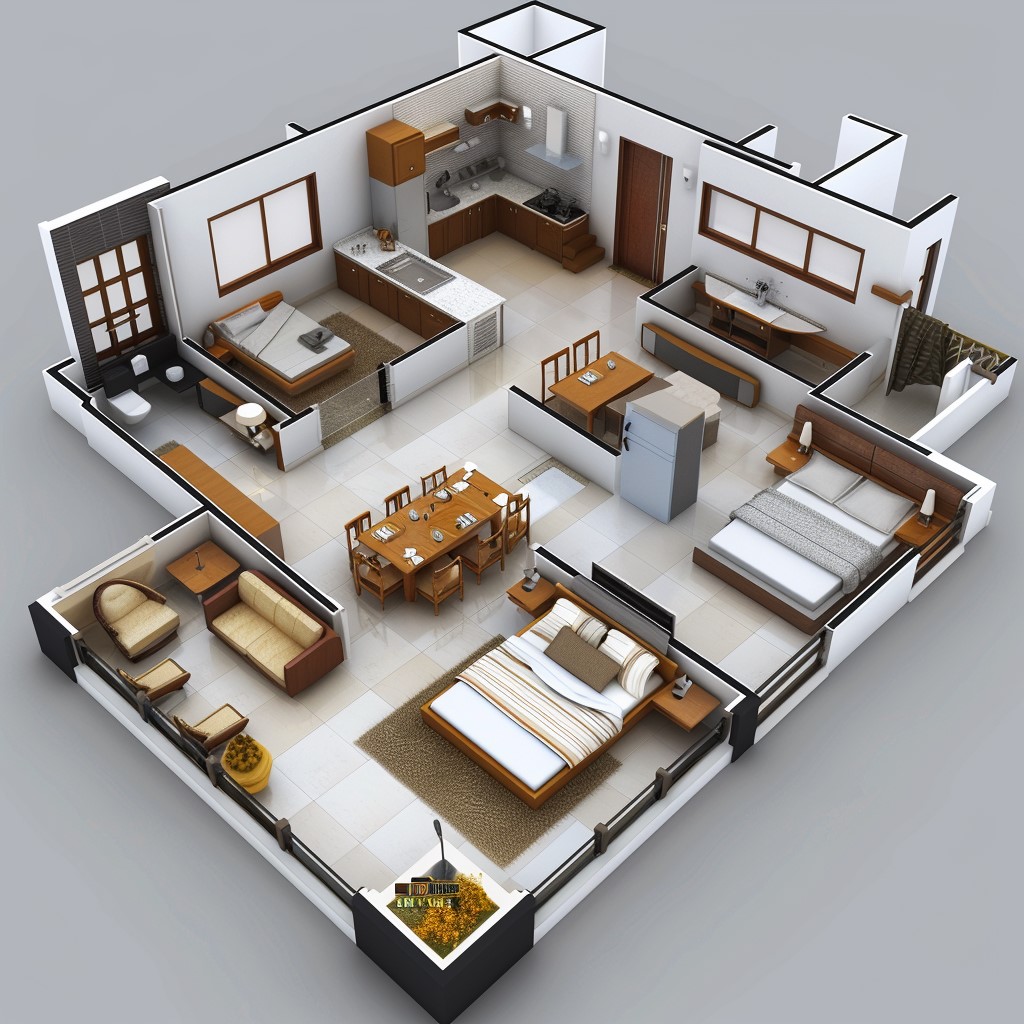
The area of 1000 square feet can be ideally used for a two-bedroom house design, ensuring a spacious division among the rooms. With two bedrooms, one living area and one kitchen, the space is sufficient for a nuclear family of four or five. The major space can be divided between the master bedroom and the living area, while the second bedroom can be small. The kitchen could be an open one extending to the living room.
Vastu Tips-
- The main entrance could open in the northeast or northern area of the house.
- The kitchen could be juxtaposed opposite to the southeast corner of the house.
- The master bedroom should be in the southwest direction near the kitchen, while the second bedroom could be placed in the northwest direction besides the master bedroom.
Three Bedroom Design
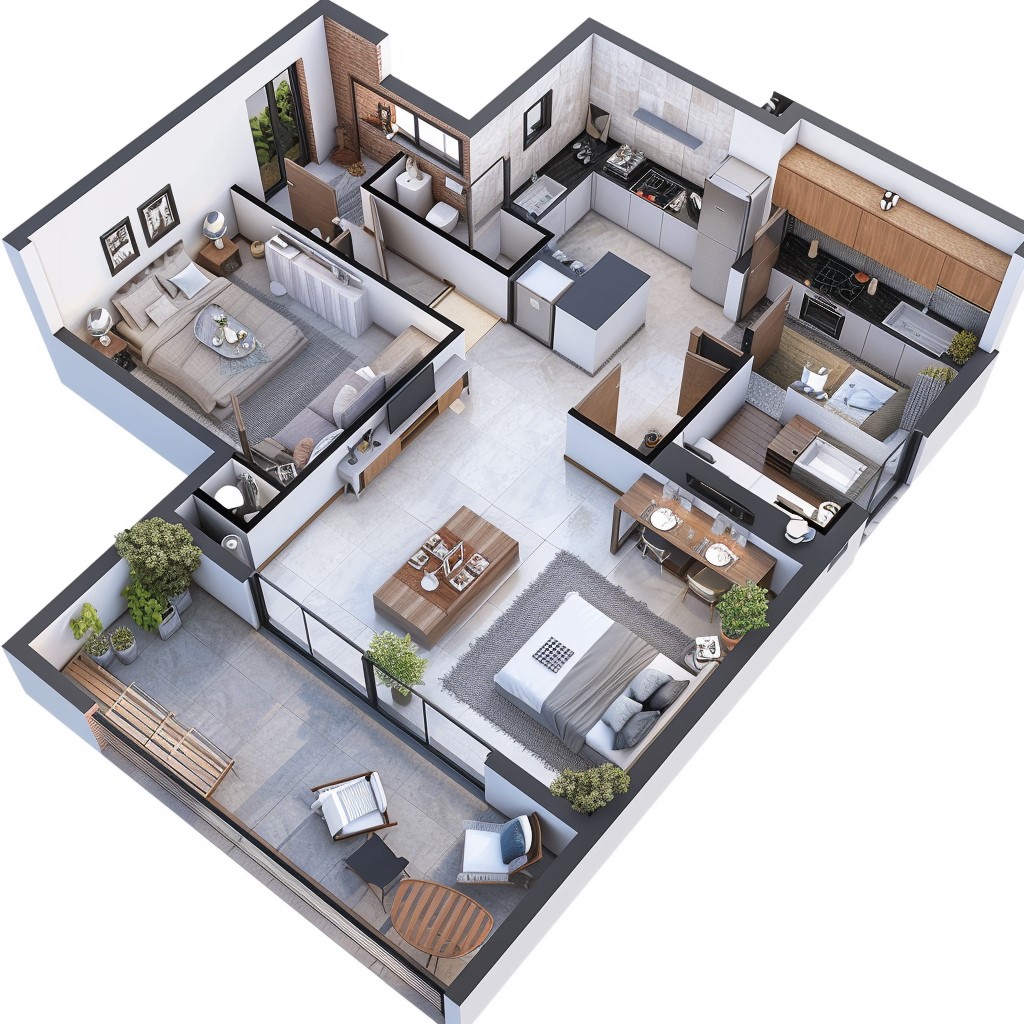
Now, dividing three bedrooms in a 1000 sq ft house plan while keeping a good space ratio and some openness is a difficult task but achievable. You can keep a corridor where all three rooms are juxtaposed on three sides- like one on the left, one opposite the first one, and the third at the end of the corridor.
At the opposite end of the third room, an open space could be placed where the living area and kitchen are. One wall of the living area could be equipped with a patio door that opens into a small balcony.
Vastu Tips-
- Again,, the main door could be in the same northeast direction, opening directly in a small corridor that joins the living area.
- The kitchen could be placed either in the southeast or the northwest direction.
- According to our architecture, the master bedroom would fit best in the southwest direction, while the other three rooms could be decided accordingly.
Open Space Design
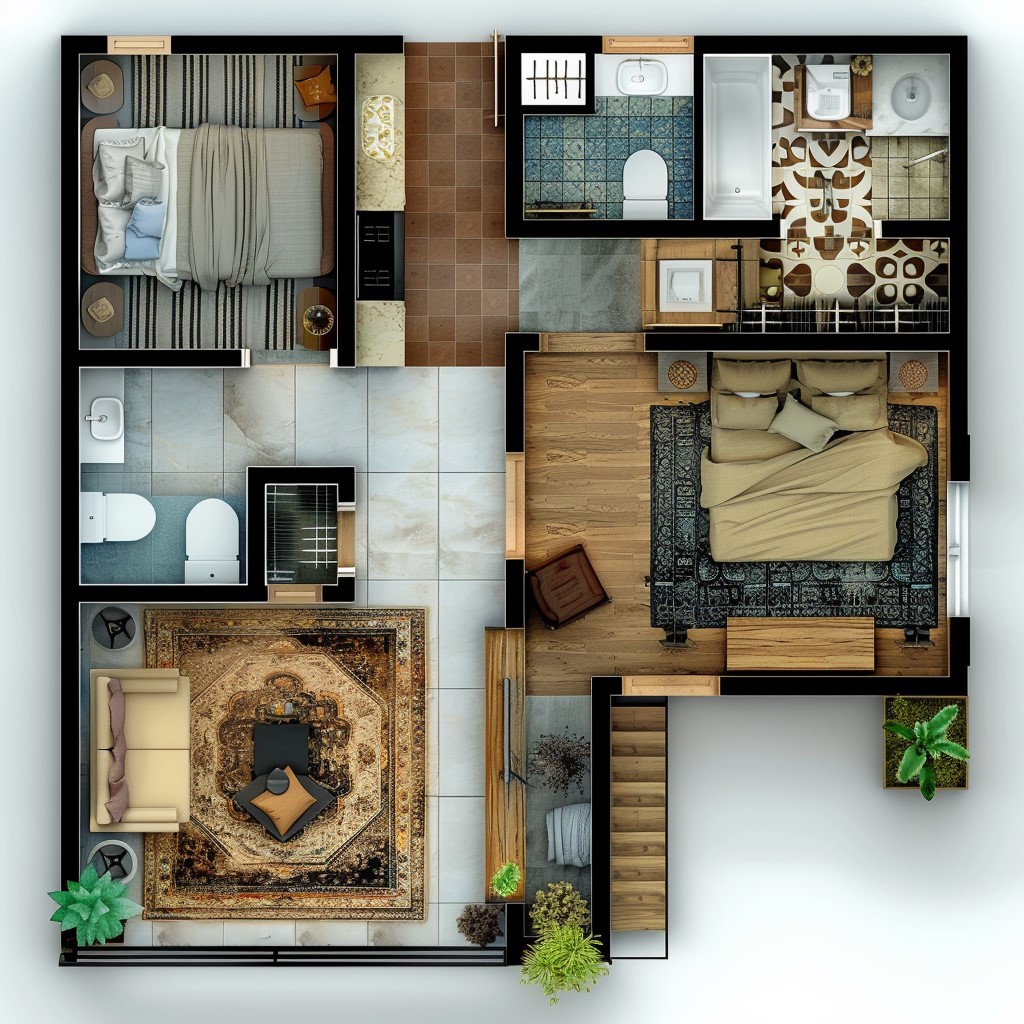
By keeping the walls and division to a minimum and allowing more open space, like in a semi-studio apartment way, where there are divisions but only in the spaces where they are genuinely needed. For example, in the master bedroom and the washrooms, we can open the other divisions and link them to the living area. You can make use of patio and glass doors to let the light pass through rooms, which makes the divisions look spacious and gives an open feeling to the house.
Vastu Tips-
- In the living room, you can keep large windows in an open layout for natural light.
- You can keep an island counter between the kitchen and the living/dining area. The cooking space should be facing east.
- The entrance could be in the north-east area leading directly to the living room.
- A flexible place which could be used as a guest room.
Two-Storey House Design
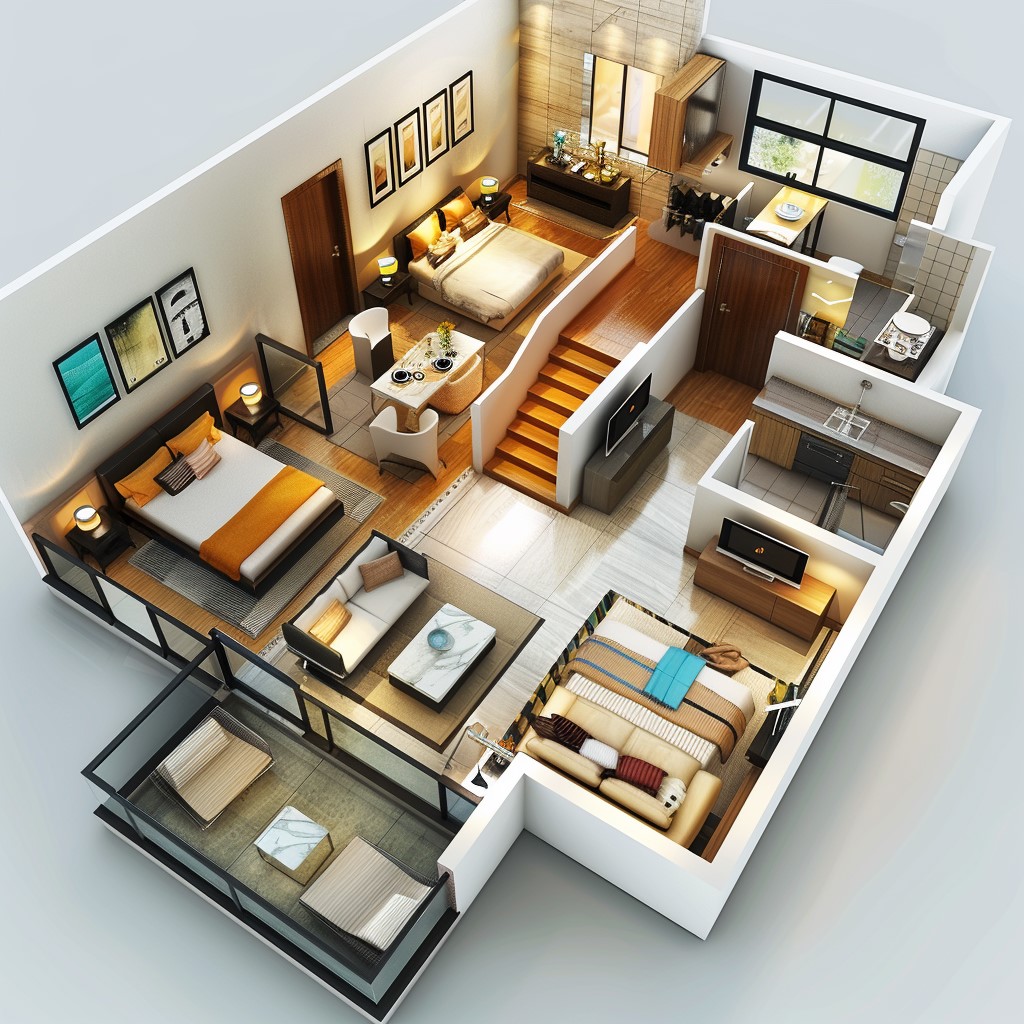
A two-storey duplex house design will maximise the 1000 sq ft area for those people who want to live in a multi-level compact space. It will double the living space between two floors. The ground floor could be used for communal purposes like the living room, kitchen, parking lawn, and dining room, while the upper floor could be divided into three bedrooms and a small pooja room.
Conclusion
By smartly creating an efficient space while aligning the positioning of the rooms and spaces of your house with other celestial bodies out in the universe for your 1000 sq. ft house design, you can easily ensure your living space is serene, spacious and comfortable, creating an aura which is positive, soothing which prosper the life of you and you family. Of course, as simple as it sounds, creating a modern-day house design in a limited space with a Vastu-compliant design is a heavy task that needs to be done with mindfulness and attention to detail. These 1000 sq. ft. house plan drawings you just visited above are an amalgamation of modern smart design and centuries-old ancient wisdom that is flexible enough for you to play with, taking them as a reference for creating a new home.
If this meticulous task becomes overwhelming or confusing, do not hesitate to contact our experts at Interior Company, who will help your ideas come to life with experience and creativity.
*Images used are for representational purposes only. Unless explicitly mentioned, Interior Company does not hold any copyright to the images.*
Ready for a home transformation?
Let our designers assist you!
Recent Posts
Vastu-shastra is a centuries-old study of aligning the spaces in a house or a place along with the other alien celestial bodies, recreating the juxtaposition of the universe to stay away from chaos and spend your time in the house with comfort and prosperity.
Yes, vastu-shastra has been used in modern design for a long time, and thanks to the flexibility in their principles, they will be able to find their space in the upcoming architecture, too.
Yes, there are numerous ways, such as placing Vastu pyramids, using specific colours, and rearranging furniture to correct Vastu doshas in existing homes.
Related Category
- Exterior Design
- Furniture
- Home Decor
- Materials
- Walls and Texture











