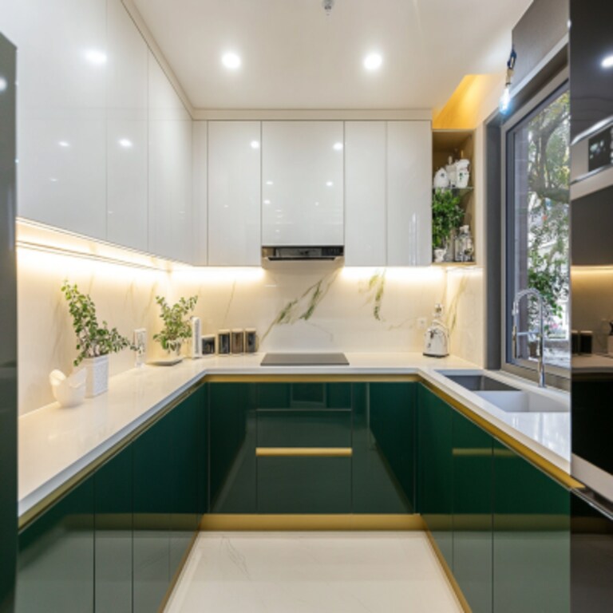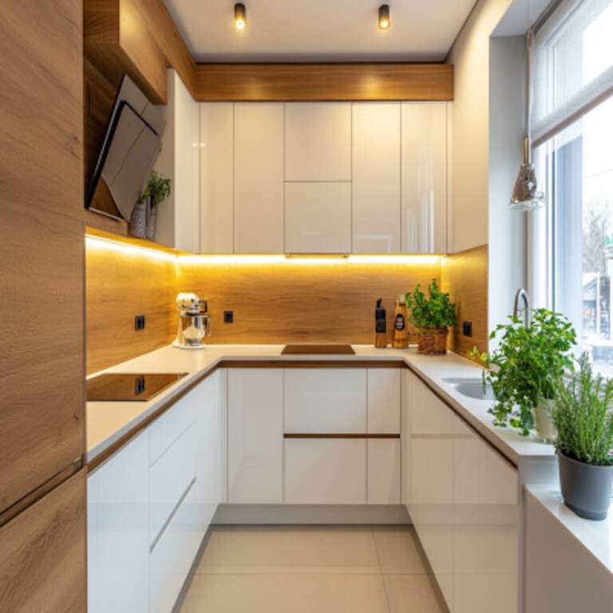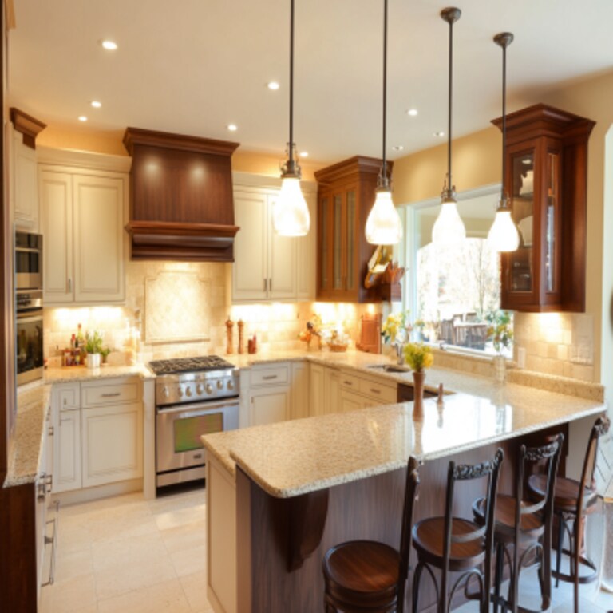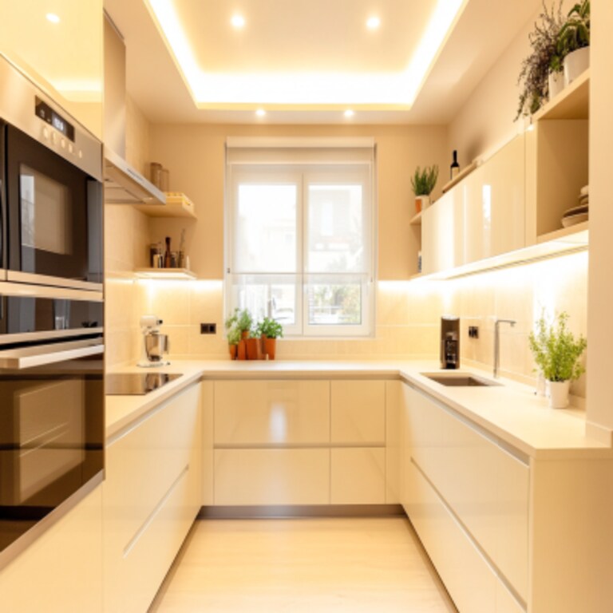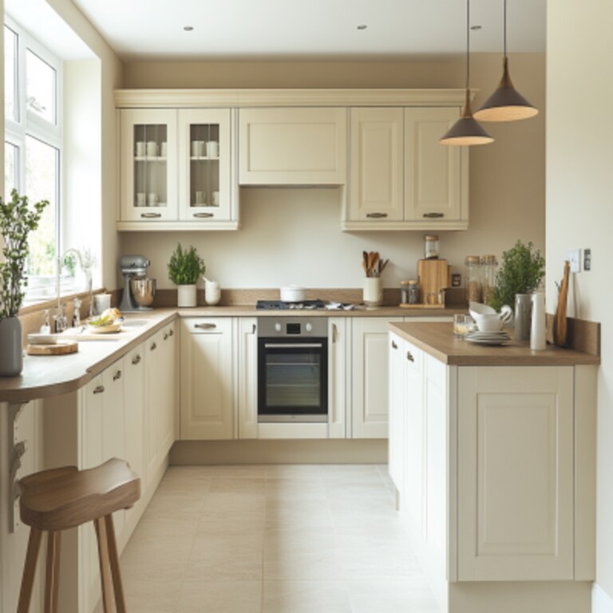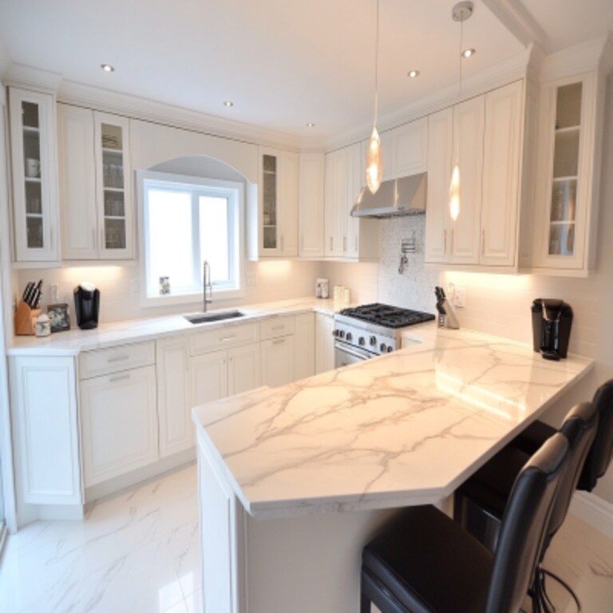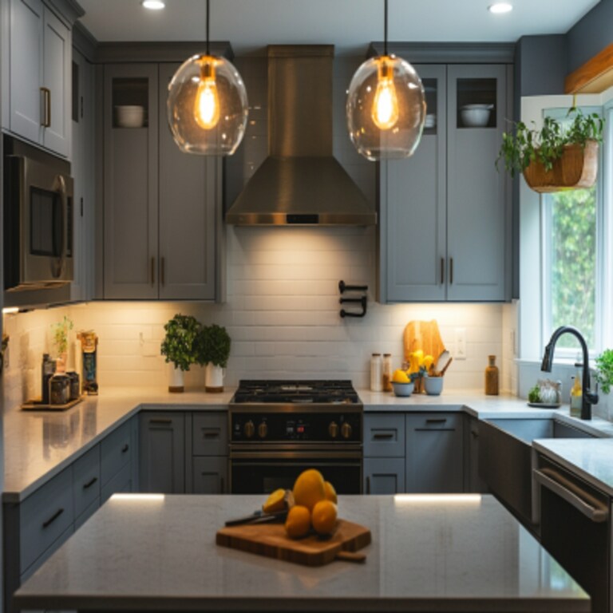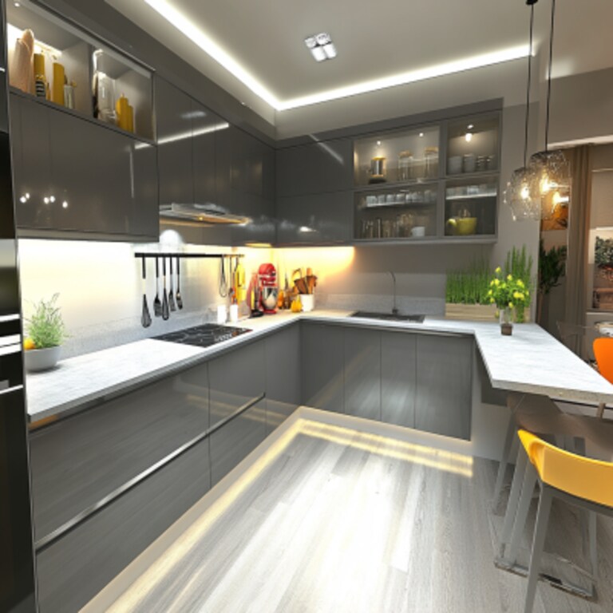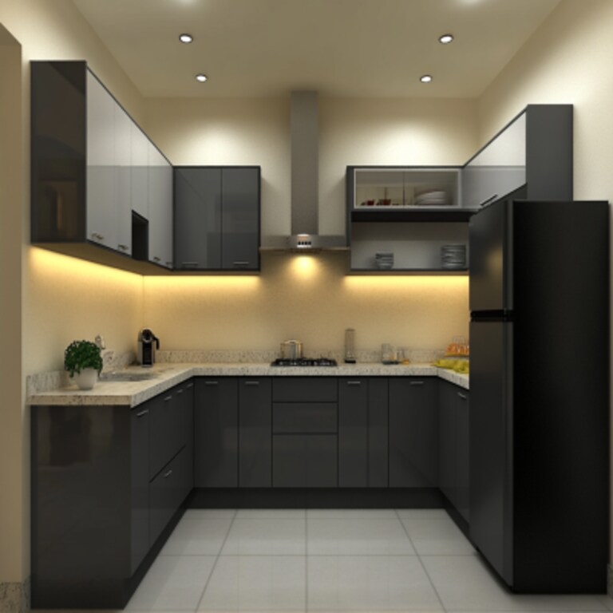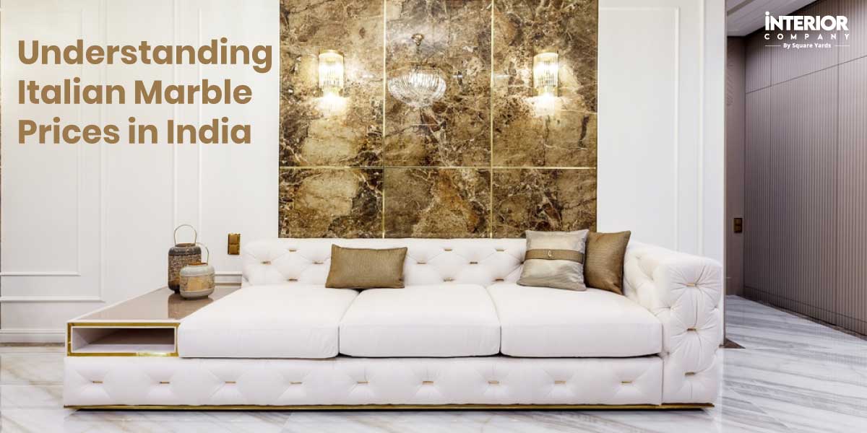- Home
- Interior Design Ideas
- Modular Kitchen Design Ideas
- U Shape Kitchen Design Ideas
U-Shape Kitchen Design Ideas
The U-shaped kitchen design is a gateway for adding some extra storage to your kitchen. Cabinets, drawers and a pantry help you easily organize the entire kitchen space. This kitchen layout is designed for maximum efficiency, with all of the main appliances, counters, and storage within easy reach. The U-shaped kitchen is highly customizable, allowing for various design layouts and options to suit any needs. This is ideal for compact kitchens and larger open-plan homes, improving the workflow movement across the space. One of the primary benefits of a U-shaped modular kitchen design is its ample counter and storage space, with cabinets on three sides to neatly organize utensils, cookware, and pantry items. Offering distinct zones for food prep, cooking, and cleaning, people can use the additional middle space for dining or keeping decorative stuff. Explore Modular Kitchen prices starting from ₹ 1.5 lakhs*. *Please note: Prices mentioned are subject to change according to market conditions.
read morekitchen Design Ideas for You
- Shape
- Color
- Finish
- Theme
- Backsplash Color
- Backsplash Material
- Cabinet Style
- Counter Colour
- Floor Material
- Size
- Almond Brown Color Kitchen Design
- Beige Color Kitchen Design
- Black Color Kitchen Design
- Blue Color Kitchen Design
- Brown Color Kitchen Design
- Charcoal Black Color Kitchen Design
- Charcoal Grey Color Kitchen Design
- Coral Color Kitchen Design
- Cream Color Kitchen Design
- Dark Grey Color Kitchen Design
- Gold Color Kitchen Design
- Green Color Kitchen Design
- Grey Color Kitchen Design
- Ivory Color Kitchen Design
- Light Brown Color Kitchen Design
- Multicolour Color Kitchen Design
- Natural Brown Color Kitchen Design
- Nude Color Kitchen Design
- Off White Color Kitchen Design
- Olive Color Kitchen Design
- Olive Green Color Kitchen Design
- Olive Rust Color Kitchen Design
- Orange Color Kitchen Design
- Pink Color Kitchen Design
- Purple Color Kitchen Design
- Red Color Kitchen Design
- Silver Color Kitchen Design
- Smokey Blue Color Kitchen Design
- Smokey Grey Color Kitchen Design
- Stone Color Kitchen Design
- Teal Color Kitchen Design
- White Color Kitchen Design
- Wooden Brown Color Kitchen Design
- Yellow Color Kitchen Design
- Contemporary Theme Kitchen Design
- Countryside Theme Kitchen Design
- Industrial Theme Kitchen Design
- Luxurious Theme Kitchen Design
- Mid-Century Modern Theme Kitchen Design
- Minimalist Theme Kitchen Design
- Modern Theme Kitchen Design
- Modern -Industrial Theme Kitchen Design
- Rustic Theme Kitchen Design
- Scandinavian Theme Kitchen Design
- Traditional Theme Kitchen Design
- Beige Backsplash Color Kitchen Design
- Black Backsplash Color Kitchen Design
- Blue Backsplash Color Kitchen Design
- Brown Backsplash Color Kitchen Design
- Gray Backsplash Color Kitchen Design
- Green Backsplash Color Kitchen Design
- Metallic Backsplash Color Kitchen Design
- Multi Backsplash Color Kitchen Design
- Orange Backsplash Color Kitchen Design
- Red Backsplash Color Kitchen Design
- White Backsplash Color Kitchen Design
- Yellow Backsplash Color Kitchen Design
- Brick Backsplash Material Kitchen Design
- Cement Tile Backsplash Material Kitchen Design
- Ceramic Tile Backsplash Material Kitchen Design
- Engineered Quartz Backsplash Material Kitchen Design
- Glass Tile Backsplash Material Kitchen Design
- Granite Backsplash Material Kitchen Design
- Marble Backsplash Material Kitchen Design
- Mosaic Tile Backsplash Material Kitchen Design
- Porcelain Tile Backsplash Material Kitchen Design
- Stone Slab Backsplash Material Kitchen Design
- Stone Tile Backsplash Material Kitchen Design
- Terra-Cotta Tile Backsplash Material Kitchen Design
- Window Backsplash Material Kitchen Design
- Wood Backsplash Material Kitchen Design
- Beige Counter Colour Kitchen Design
- Black Counter Colour Kitchen Design
- Blue Counter Colour Kitchen Design
- Brown Counter Colour Kitchen Design
- Gray Counter Colour Kitchen Design
- Green Counter Colour Kitchen Design
- Multi Counter Colour Kitchen Design
- Pink Counter Colour Kitchen Design
- White Counter Colour Kitchen Design
- Yellow Counter Colour Kitchen Design
- Carpet Floor Material Kitchen Design
- Cement Tile Floor Material Kitchen Design
- Ceramic Tile Floor Material Kitchen Design
- Dark Hardwood Floor Material Kitchen Design
- Light Hardwood Floor Material Kitchen Design
- Marble Floor Material Kitchen Design
- Medium Hardwood Floor Material Kitchen Design
- Porcelain Tile Floor Material Kitchen Design

Thinking of redesigning your kitchen? Get expert solutions all in one place!

Reach out to us for
top-quality assurance.
Rejuvenate Your Space with a Variety of Options
- Shape + Color
- Shape + Finish
- Shape + Theme
- Shape + Backsplash Material
- Shape + Cabinet Style
- Shape + Size
- Shape + Floor Material
- Shape + Backsplash Color
- Shape + Counter Colour
- U-Shape White Kitchen Design
- U-Shape Teal Kitchen Design
- U-Shape Wooden Brown Kitchen Design
- U-Shape Grey Kitchen Design
- U-Shape Black Kitchen Design
- U-Shape Almond Brown Kitchen Design
- U-Shape Brown Kitchen Design
- U-Shape Green Kitchen Design
- U-Shape Blue Kitchen Design
- U-Shape Smokey Blue Kitchen Design
- U-Shape Beige Kitchen Design
- U-Shape Pink Kitchen Design
- U-Shape Light Brown Kitchen Design
- U-Shape Multicolour Kitchen Design
- U-Shape Orange Kitchen Design
- U-Shape Off White Kitchen Design
- U-Shape Yellow Kitchen Design
- U-Shape Cream Kitchen Design
- U-Shape Ivory Kitchen Design
- U-Shape Olive Rust Kitchen Design
- U-Shape Red Kitchen Design
- U-Shape Silver Kitchen Design
- U-Shape Dark Grey Kitchen Design
- U-Shape Smokey Grey Kitchen Design
- U-Shape Charcoal Black Kitchen Design
- U-Shape Purple Kitchen Design
- U-Shape Coral Kitchen Design

We're by your side,
even post-installation!

Kitchen Design Related Blogs

Refer to family and friends
Earn ₹10,000 with every referral
Must-Try Unique U-Shaped Kitchen Designs for Your Home in 2025
Here are five distinctive U-shaped kitchen designs to inspire your space:
Minimalistic U-Shaped Kitchen
A modern minimalist kitchen can be easily designed using a neutral colour palette, symmetrical lines, and warm cabinet designs that don’t shine across the room. This style is ideal for open-plan spaces or small homes where a minimalist aesthetic can create a sense of spaciousness, such as kitchens with cozy home balcony designs.
Farmhouse-Inspired U-Shaped Kitchen
A rustic farmhouse kitchen includes warm, earthy tones, wooden cabinets, and exposed brick walls that make the house look more inviting and cozy. Open shelving is a common feature in this design, allowing for the display of kitchenware and adding to the overall warmth of the space. Combining natural materials and rustic elements creates a timeless space that always stays in style and trend.
Luxurious U- Shaped Kitchen
A grand and glamorous kitchen often features luxurious elements such as marble countertops, high-end finishes, and a spacious centre island. The centre island can be used as both a prep area and a breakfast bar, providing extra functionality and creating a focal point in the kitchen. This design is ideal for larger homes where entertaining is a priority, as it offers ample space for cooking, dining, and socializing.
Compact U-Shaped Kitchen
A compact and efficient U-shaped kitchen interior design often incorporates clever storage solutions, space-saving appliances, and bright colours to create the illusion of space. Features such as built-in shelves, drawers, and pull-out pantries help to maximize storage, just like in Parallel kitchen designs. Compact appliances like countertop ovens and microwaves save space. The use of bright colours can also make the kitchen feel larger and more inviting. Features like a foldable breakfast nook or extendable countertop can further enhance the functionality of a small kitchen.
High-Contrast U-Shaped Kitchen
A bold mix of light and dark tones, such as white cabinets with black countertops, can create a dramatic and sophisticated kitchen design. This striking contrast adds visual interest and depth to the space. Metallic fixtures, like brass faucets, further enhance the elegance and sophistication of the kitchen. This design is perfect for homeowners who want to make a statement and create a truly memorable space.
Our modular kitchen price starts from just ₹1,50,000*. *Please note: Prices mentioned are subject to change according to market conditions.
Advantages of U-shaped Modular Kitchen
Below are some of the major benefits of a U-shaped modular kitchen design that will revamp the look of your entire home:
- A U-shaped kitchen offers distinct areas for prepping, cooking, and cleaning, helping to avoid clutter and maintain organization. Assigning specific sides of the "U" for meal prep and cooking tasks can further streamline the workflow, keeping everything in order.
- This layout is also ideal for open-concept homes, as it can act as a partition with a bar or peninsula. One section of the design can separate the kitchen from the living area while maintaining an open, seamless flow throughout the space.
- The three-sided design provides ample counter space, making it convenient for multiple cooks to work together. Opting for durable materials like granite ensures both functionality and long-lasting aesthetics, keeping your kitchen beautiful and practical over time. This also looks gorgeous on C-shaped kitchen designs.
- Whether in a compact apartment or a spacious home, the U-shaped kitchen layout adapts easily. In smaller spaces, it maximizes functionality with clever storage solutions, while in larger kitchens, it offers opportunities to add an island or a dining area for enhanced usability.
- The layout forms a natural work triangle between the stove, sink, and refrigerator, enhancing efficiency during cooking. Placing frequently used appliances and utensils within easy reach helps in the overall cooking process.
5 Important Tips You Should Know Before Designing a U-shaped Modular Kitchen
Here are some tips and tricks to decorate and design your U-Shaped Modular Kitchen:
- Install corner cabinets with pull-out shelves or carousel units to avoid wasted space. This can include pull-out cabinets or over-the-head drawers.
- You can design a U-shaped dining area in the corner, which helps provide extra seating and makes kitchen an interactive space for family members.
- Natural light sources, like large windows or glass panels, will enhance the area completely. If not possible, you can opt for under-cabinet LEDs or pendant lights.
- Use easy-to-clean finishes on cabinets to maintain a fresh, modern look.
- Try using granite or quartz countertops, as they are durable and won’t let any cracks shine.
Best Materials To Use in U-shaped Kitchens
Interior Company always goes out of its way to help the customers pick the best interior design for a kitchen:
Terrazzo
Terrazzo countertops and backsplashes, made from a blend of marble, quartz, and glass chips, bring a vibrant, playful aesthetic to the kitchen. This highly durable, stain-resistant material enhances the space with its eye-catching speckled patterns, adding a bold personality to the design.
Cork
Cork flooring and wall panels offer an eco-friendly option that is soft underfoot and provides excellent sound insulation. Beyond its warmth and natural appeal, cork’s anti-microbial properties make it ideal for maintaining a hygienic cooking environment.
Metallic
Metallic’s reflective surfaces brighten the space, are easy to clean, and are highly resistant to scratches, adding style and practicality. They give the U-shaped kitchen cupboards a luxurious appearance and look extremely classy in small and large homes.
Bamboo
Bamboo veneers for cabinetry and accents provide a sustainable, lightweight solution that brings nature indoors. Bamboo creates an organic, calming ambience with its distinctive textures and colour variations, perfect for a U-shaped or Island Kitchen Design.
Concrete
Concrete countertops with embedded LED lights add a futuristic touch, providing both decorative flair and functional lighting for meal prep areas. Concrete’s industrial vibe and room for customization through pigments or textured finishes make it the perfect choice for kitchens.
How To Use A U-shaped Kitchen Design Optimally?
Here are some of the ways you can use the U-shaped kitchen design effectively and efficiently:
- Different sections of the U-shaped kitchen design can be used for different purposes, like one area for meal prep and another for cooking.
- You can put a breakfast bar at the end of the island, creating additional space for socializing in the kitchen.
- The stove, sink and refrigerator triangle make cooking extremely easy in a U-shaped kitchen.
- Using the unused corner of a U-shaped kitchen can help in providing additional storage space inside even a confined house area.
Why Choose Interior Company for Your U-Shaped Kitchen Design?
These are the reasons why you should let the design experts of Interior Company renovate your kitchen and revamp the overall look of your home:
- Interior Company offers customized U-shaped kitchen layouts tailored to your specific needs and preferences. Their expert designers will work closely with you to create a layout that perfectly fits your home's dimensions and your family's lifestyle.
- Our organization offers a full-service design and installation experience, caring for every aspect of kitchen renovation. With transparent pricing and no hidden costs, you can be confident that your kitchen renovation will be completed on time and on budget.
- Interior Company uses only the highest quality materials and finishes to ensure the durability and elegance of your kitchen. Their attention to detail and commitment to quality guarantee that your kitchen will look beautiful and function flawlessly for years to come.
- The company will help you select energy-efficient appliances that reduce your carbon footprint and lower your utility bills.
Frequently Asked Question (FAQs)
What is the best layout for a U-shaped kitchen?
A layout with the stove, sink, and refrigerator forming a functional work triangle ensures smooth workflow.
Where to put the fridge in a U-shaped kitchen?
Place the fridge near one corner of the U shape to allow easy access without disrupting the cooking area.
What is the minimum floor space for a U-shaped kitchen?
A minimum of 5.4 square meters (around 58 square feet) is recommended for functionality.
What is the difference between a U-shaped and an island kitchen?
A U-shaped kitchen has three connected walls, while an island has a freestanding counter in the centre or on the sides.
How do you arrange a U-shaped kitchen?
Position cooking, cleaning, and prep areas on separate sides to optimize space and workflow.
What is the average size of a U-shaped kitchen?
The average size ranges from 10 to 18 square meters (108 to 194 square feet).
What is the distance between cabinets in a U-shaped kitchen?
A distance of at least 1.2 to 1.5 meters (4 to 5 feet) between opposite cabinets is ideal.
What is a U-shaped kitchen design?
This design is a layout in which cabinets and counters run along three walls, forming a “U” shape.
Why is a U-shaped kitchen most desirable?
A U-shaped kitchen maximizes storage, provides ample counter space, and creates an efficient work triangle.
How do you light a U-shaped kitchen?
Use task lighting under cabinets, ambient ceiling lights, and natural light sources for balance.
What is the best layout for a U-shaped kitchen?
The best layout places the stove, sink, and fridge strategically in a compact work triangle.
What is the U-shape kitchen triangle rule?
It ensures the stove, sink, and fridge are spaced for smooth movement, ideally within 4 to 9 feet of each other.


