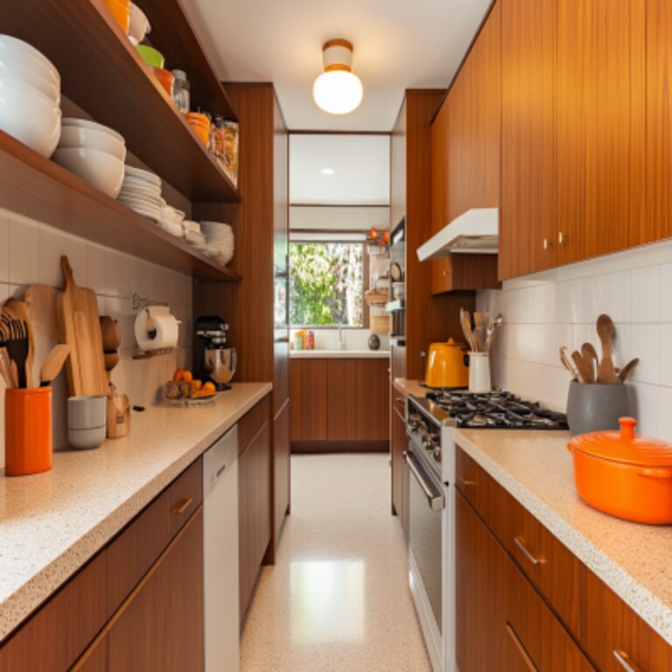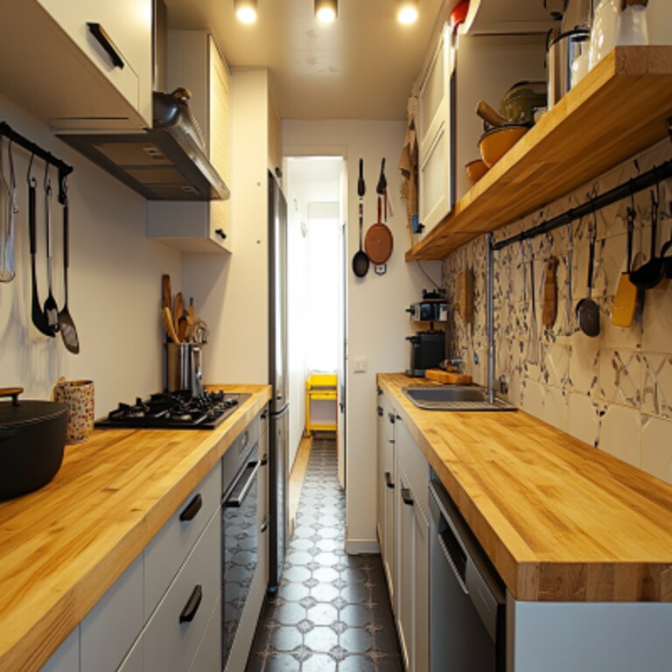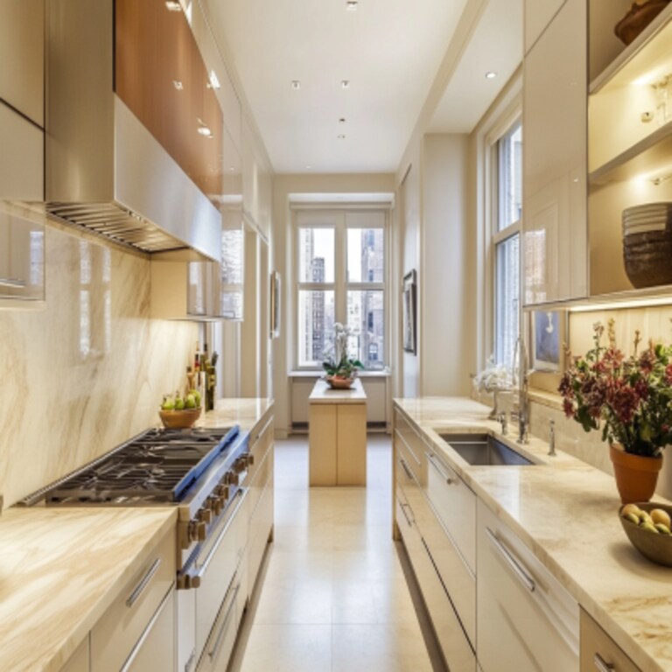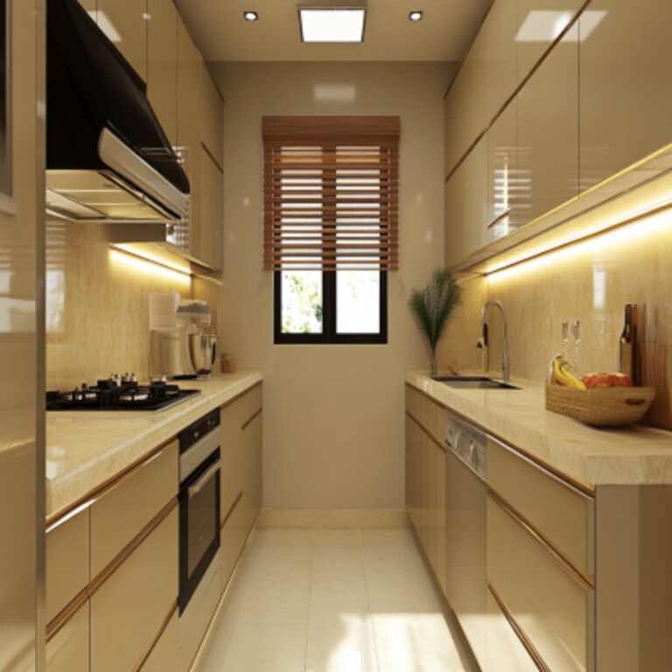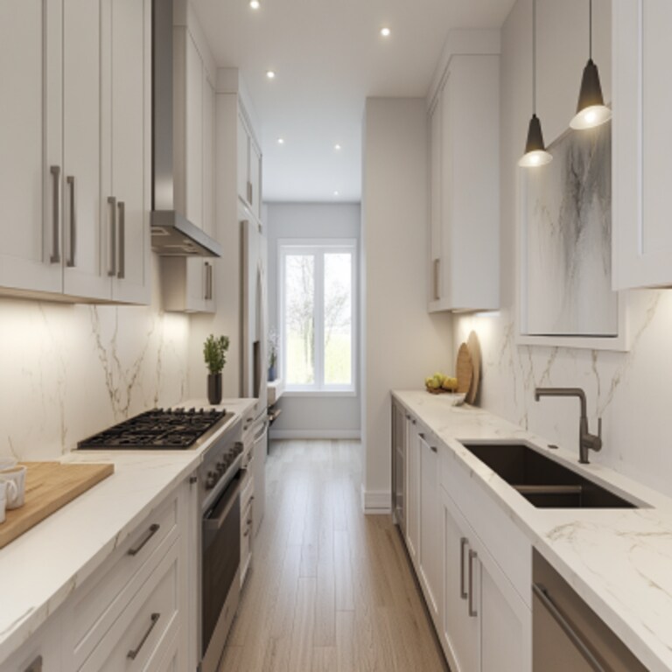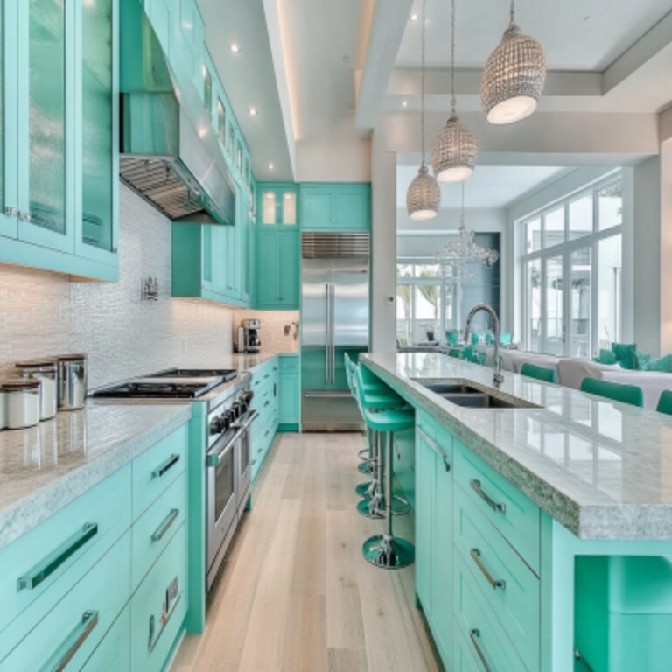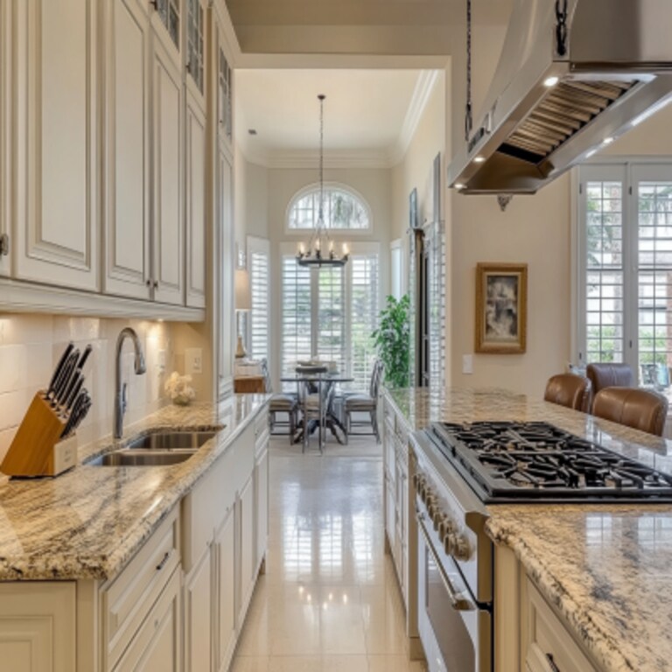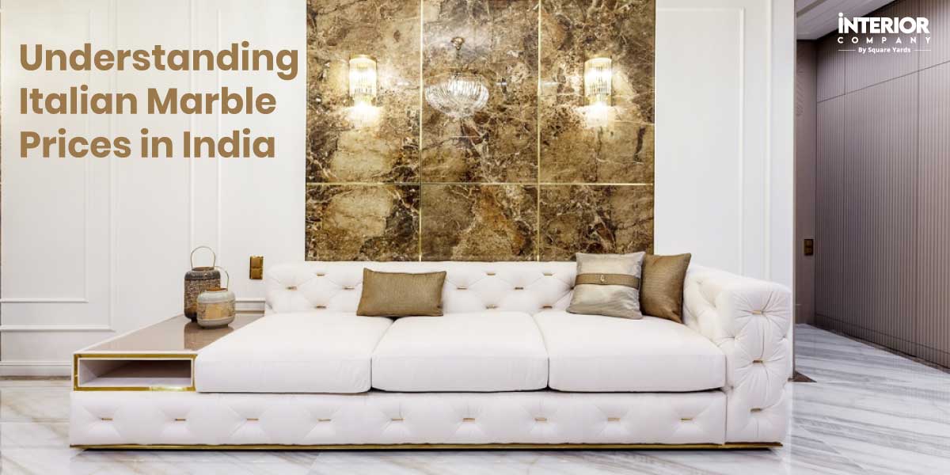- Home
- Interior Design Ideas
- Modular Kitchen Design Ideas
- Parallel Kitchen Design Ideas
Parallel Kitchen Design Ideas
The parallel kitchen design is a gateway for adding some extra storage to your kitchen. Cabinets, drawers and a pantry help you easily organize the entire kitchen space. This kitchen layout is designed for maximum efficiency, with all main appliances, counters, and storage within easy reach. The parallel kitchen is highly customizable, allowing for various design layouts and options to suit any needs. These are also known as gallery kitchens and offer a sleek aesthetic in any modern home. The design maximizes storage while providing functionality similar to that of an island kitchen. Most people try to incorporate traditional Indian elements like neutral materials into the parallel kitchen interior designs to add a unique and inviting atmosphere to the kitchen. When designing a parallel kitchen, it's essential to consider factors like appliance placement, lighting, and storage solutions to create a space that is both functional and visually appealing. These kitchens are known for their efficient, versatile, and stylish look, which allows multiple cooks to prepare a meal simultaneously. Explore Modular Kitchen prices starting from ₹ 1.5 lakhs*. *Please note: Prices mentioned are subject to change according to market conditions.
read morekitchen Design Ideas for You
- Shape
- Color
- Finish
- Theme
- Backsplash Color
- Backsplash Material
- Cabinet Style
- Counter Colour
- Floor Material
- Size
- Almond Brown Color Kitchen Design
- Beige Color Kitchen Design
- Black Color Kitchen Design
- Blue Color Kitchen Design
- Brown Color Kitchen Design
- Charcoal Black Color Kitchen Design
- Charcoal Grey Color Kitchen Design
- Coral Color Kitchen Design
- Cream Color Kitchen Design
- Dark Grey Color Kitchen Design
- Gold Color Kitchen Design
- Green Color Kitchen Design
- Grey Color Kitchen Design
- Ivory Color Kitchen Design
- Light Brown Color Kitchen Design
- Multicolour Color Kitchen Design
- Natural Brown Color Kitchen Design
- Nude Color Kitchen Design
- Off White Color Kitchen Design
- Olive Color Kitchen Design
- Olive Green Color Kitchen Design
- Olive Rust Color Kitchen Design
- Orange Color Kitchen Design
- Pink Color Kitchen Design
- Purple Color Kitchen Design
- Red Color Kitchen Design
- Silver Color Kitchen Design
- Smokey Blue Color Kitchen Design
- Smokey Grey Color Kitchen Design
- Stone Color Kitchen Design
- Teal Color Kitchen Design
- White Color Kitchen Design
- Wooden Brown Color Kitchen Design
- Yellow Color Kitchen Design
- Contemporary Theme Kitchen Design
- Countryside Theme Kitchen Design
- Industrial Theme Kitchen Design
- Luxurious Theme Kitchen Design
- Mid-Century Modern Theme Kitchen Design
- Minimalist Theme Kitchen Design
- Modern Theme Kitchen Design
- Modern -Industrial Theme Kitchen Design
- Rustic Theme Kitchen Design
- Scandinavian Theme Kitchen Design
- Traditional Theme Kitchen Design
- Beige Backsplash Color Kitchen Design
- Black Backsplash Color Kitchen Design
- Blue Backsplash Color Kitchen Design
- Brown Backsplash Color Kitchen Design
- Gray Backsplash Color Kitchen Design
- Green Backsplash Color Kitchen Design
- Metallic Backsplash Color Kitchen Design
- Multi Backsplash Color Kitchen Design
- Orange Backsplash Color Kitchen Design
- Red Backsplash Color Kitchen Design
- White Backsplash Color Kitchen Design
- Yellow Backsplash Color Kitchen Design
- Brick Backsplash Material Kitchen Design
- Cement Tile Backsplash Material Kitchen Design
- Ceramic Tile Backsplash Material Kitchen Design
- Engineered Quartz Backsplash Material Kitchen Design
- Glass Tile Backsplash Material Kitchen Design
- Granite Backsplash Material Kitchen Design
- Marble Backsplash Material Kitchen Design
- Mosaic Tile Backsplash Material Kitchen Design
- Porcelain Tile Backsplash Material Kitchen Design
- Stone Slab Backsplash Material Kitchen Design
- Stone Tile Backsplash Material Kitchen Design
- Terra-Cotta Tile Backsplash Material Kitchen Design
- Window Backsplash Material Kitchen Design
- Wood Backsplash Material Kitchen Design
- Beige Counter Colour Kitchen Design
- Black Counter Colour Kitchen Design
- Blue Counter Colour Kitchen Design
- Brown Counter Colour Kitchen Design
- Gray Counter Colour Kitchen Design
- Green Counter Colour Kitchen Design
- Multi Counter Colour Kitchen Design
- Pink Counter Colour Kitchen Design
- White Counter Colour Kitchen Design
- Yellow Counter Colour Kitchen Design
- Carpet Floor Material Kitchen Design
- Cement Tile Floor Material Kitchen Design
- Ceramic Tile Floor Material Kitchen Design
- Dark Hardwood Floor Material Kitchen Design
- Light Hardwood Floor Material Kitchen Design
- Marble Floor Material Kitchen Design
- Medium Hardwood Floor Material Kitchen Design
- Porcelain Tile Floor Material Kitchen Design

Thinking of redesigning your kitchen? Get expert solutions all in one place!

Reach out to us for
top-quality assurance.
Rejuvenate Your Space with a Variety of Options
- Shape + Color
- Shape + Finish
- Shape + Theme
- Shape + Floor Material
- Shape + Size
- Shape + Backsplash Color
- Shape + Backsplash Material
- Shape + Cabinet Style
- Shape + Counter Colour
- Parallel Brown Kitchen Design
- Parallel Black Kitchen Design
- Parallel Green Kitchen Design
- Parallel Beige Kitchen Design
- Parallel White Kitchen Design
- Parallel Blue Kitchen Design
- Parallel Ivory Kitchen Design
- Parallel Grey Kitchen Design
- Parallel Wooden Brown Kitchen Design
- Parallel Off White Kitchen Design
- Parallel Almond Brown Kitchen Design
- Parallel Orange Kitchen Design
- Parallel Dark Grey Kitchen Design
- Parallel Olive Green Kitchen Design
- Parallel Cream Kitchen Design
- Parallel Silver Kitchen Design
- Parallel Teal Kitchen Design
- Parallel Pink Kitchen Design
- Parallel Yellow Kitchen Design
- Parallel Purple Kitchen Design
- Parallel Red Kitchen Design
- Parallel Charcoal Black Kitchen Design
- Parallel Natural Brown Kitchen Design
- Parallel Light Brown Kitchen Design

We're by your side,
even post-installation!

Kitchen Design Related Blogs

Refer to family and friends
Earn ₹10,000 with every referral
Discover Parallel Kitchen Designs That Are Truly Functional
Interior Company boasts ideal parallel kitchen designs that maximize space in compact spaces. This layout traditionally has parallel countertops with cabinets on both sides so that people can instantly store double the stuff and cook with quick access to all groceries. This design is about convenience without compromising aesthetics with sleek finishes, excellent quality raw materials and a clutter-free functional environment. We can help you build layouts perfect for your kitchen space and needs so that the design balances form and function and you never face any difficulties in your culinary haven. Our modular kitchen price starts from just ₹1,50,000*. *Please note: Prices mentioned are subject to change according to market conditions.
Parallel Kitchen Designs
Here are some well-suited styles for parallel-designed kitchens that might complement the overall vibe of your home:
Minimalist Parallel Kitchen
A minimalist parallel modular kitchen design provides people with a sleek and functional kitchen space that helps maintain a streamlined appearance. Our design experts will try to compliment these minimalist kitchens with natural materials like wood and stone, adding warmth to the space. Wood cabinetry or stone countertops introduce organic beauty and depth, while stainless steel or matte black finishes add a touch of modern sophistication. The parallel layout provides a clear division of workspace and storage areas, allowing for efficient cooking and cleaning routines.
People also try to add a personal and cultural touch to the space with open shelving and numerous displays of traditional items such as brass vessels or ceramic pots. Parallel kitchens in these households ensure that there is a strict separation of functions, which encourages workflow for various house members.
Traditional Indian Parallel Kitchen
Traditional parallel kitchen design is practical and deeply rooted in Indian architectural traditions. It features warm tones, intricate carvings, and natural materials. The parallel kitchen layout, with counters on both sides, enhances the efficiency of meal preparation, a necessity in many Indian households where elaborate cooking and meal prep for ingredients are daily activities.
The aesthetic of a traditional Indian kitchen revolves around warm, earthy colours like deep red, brown, and gold, which reflect the rich hues found in Indian textiles and decor. These kitchen cabinets may also feature carved details or ornate handles, and they may have stone countertops that can withstand heavy cooking activities.
Contemporary Industrial Parallel Kitchen
A contemporary industrial parallel kitchen is inspired by urban lofts and industrial spaces, with numerous exposed materials like brick, concrete, and metal. It helps create a bold and functional cooking space with a rugged yet refined look. Exposed brick walls or concrete countertops give the space an unfinished, raw look, and open shelving made from reclaimed wood contributes to the overall practicality and aesthetic of the kitchen.
Industrial-style pendant lights with metal shades or exposed bulbs provide a warm, ambient glow, enhancing the room's raw textures. This is ideal for kitchens built with a utilitarian approach without sacrificing style.
Rustic Farmhouse Parallel Kitchen
A rustic farmhouse parallel kitchen focuses on natural materials, distressed finishes, and vintage-inspired details using neutral tones and earthly colours. This evokes the warmth and charm of country living in a modern kitchen setup. The parallel kitchen layout maximizes space, providing a practical and efficient setup for cooking and entertaining.
Stone countertops, such as granite or soapstone, add a rugged yet elegant touch, while farmhouse-style sinks with apron fronts are a hallmark feature of the layout. These help create a cosy and durable kitchen style, other than making it easy to access frequently used items. People often add large windows and skylights to the light shade parallel kitchen design, enhancing the kitchen’s warm and inviting atmosphere.
Eclectic Fusion Parallel Kitchen
An eclectic fusion parallel kitchen blends multiple design elements, such as modern, rustic, industrial, and traditional, into a harmonious whole. The parallel layout serves as a practical foundation, allowing homeowners to express their creativity while maintaining an efficient workspace. Nothing is off limits in these kitchens, and people try to use bold and deep colours for cabinetry and countertops.
The combination of textures, such as patterned tiles and dark-shaded countertops, creates a bold design statement, making the kitchen both functional and filled with personality. Decorative elements enhance the overall aesthetic, giving the space character and versatility.
Why are Parallel Kitchen Designs Gaining Popularity with Small Spaces?
Top 5 Advantages of Parallel Kitchen
Here are some of the top reasons why you should install a parallel kitchen design in your home:
Efficient Workflow
A parallel kitchen helps reduce unnecessary movement, making cooking and cleaning faster and easier. This layout helps create a functional design of smart appliances and dedicated zones for prepping, cooking, and cleaning. Overall, it promotes kitchen productivity, perfect for small and large families.
Improved Ventilation
The open layout of parallel kitchens reduces the risk of smoking and allows for better airflow. Unlike closed kitchens, where cooking fumes can become trapped, parallel kitchens promote air circulation, ensuring a fresher and more pleasant environment. It is extremely beneficial for people who like to cook strong-smelling dishes.
Ample Storage
Parallel kitchens allow for more storage space to keep pots, pans, utensils, and pantry items. It helps maintain the kitchen and gives you more space for meal prep and countertops. Parallel kitchens provide cabinetry and shelving on both sides, accumulating more stuff in smaller and open layouts.
Versatile Design
One of the greatest benefits of parallel kitchens is their versatility as they can be customised into a wide range of interior design styles, from sleek modern designs to more traditional or rustic looks. This helps create a flexible foundation for the kitchen so that the decoration and style can be adapted into various types of homes, from cosy apartments to large mansions.
Cost-Effective
Parallel kitchens require less space and materials for construction and emit a lower carbon footprint. Their streamlined design often requires fewer cabinets and countertops, further contributing to cost savings. It does not require any extra expenses of maintenance, given the safe space between the counters, which helps you prevent any financial setbacks in the future.
Tips to Design Your Parallel Modular Kitchen
Here are some of the ways how you can design your parallel modular kitchen:
Optimal Layout of Space
A parallel kitchen design ensures that the stove, sink and refrigerator are kept in the efficient "work triangle" principle, allowing easy movement between these essential areas. It will help minimise the unnecessary steps to be taken by various cooks and will streamline the overall cooking process, enhancing the kitchen’s usability.
Install Pull-out Drawers
A modular design allows for custom storage solutions, which increases the overall organised space. To do this, you can try installing ample cabinetry, pull-out drawers, and wall-mounted shelves. You can also try to keep floor-to-ceiling cabinets in the area and sleek cabinets on both walls for easy access to essential tools and utensils.
Use Under-Cabinet LEDs
Lighting is crucial in improving your parallel kitchen's overall functionality and aesthetics. Ambient lighting, like ceiling fixtures, brightens the entire space, while task lighting, such as under-cabinet LEDs, illuminates specific work areas. Proper lighting can make your kitchen much more efficient and enjoyable.
Use Compact Appliances
Use compact appliances like small ovens and refrigerators to avoid overcrowding your kitchen. Built-in appliances also create a seamless, clutter-free appearance, contributing to your modular kitchen's overall sleek and modern feel. They will help you save a lot of space and will fit in well with parallel kitchen designs.
Top 5 Colour Combinations For Your Parallel Kitchen
Here are some colour combinations that might transform your kitchen’s overall looks and make your home the talk of the town:
White and Grey
A white and grey kitchen makes even the smallest kitchens feel spacious and creates a bright and airy atmosphere. White cabinets paired with grey countertops or backsplashes offer a classic, minimalist, stylish, and functional look. Adding accents of black or silver can further alter your space into a modern kitchen.
Navy Blue and Gold
Navy blue and gold are luxurious colour combinations that will make a truly memorable kitchen space. Navy blue cabinets paired with gold hardware or accents create a dramatic and sophisticated look.
Soft Green and Beige
A soft green and beige shade parallel kitchen design can incorporate a natural feel inside the home’s premises. The combination of these neutral tones creates a warm and inviting atmosphere that is perfect for relaxing and enjoying meals. You can further improve the kitchen’s look to create a perfectly peaceful ambience.
Black and White
A black-and-white kitchen combination is perfect for creating a bold and eye-catching design that adds sophistication and modernity to your home. The high contrast between the two colours creates a dramatic and striking effect, perfect for those wanting to make a statement using their kitchen.
Charcoal and Light Wood
Charcoal and light wood colours add a touch of warmth and texture to your kitchen. The contrast between these shades creates a visually interesting and dynamic space, perfect for modern kitchens with rustic charm.
Trolley Designs You Must Know for Your Parallel Kitchen
Here are some kitchen trolley designs that will help you save up some space and will ease up your life:
Pull-Out Trolley
Pull-out trolleys are perfect for the narrow spaces of your parallel modular kitchen design so that they can slide in and out smoothly and provide easy access to items like spices, condiments, or kitchen essentials. The pull-out design ensures that even the tightest spaces are used efficiently without cluttering the kitchen countertops.
Multi-Tiered Trolley
A multi-tiered trolley expands storage space by using vertical layers to store various items simultaneously. These can also help store fresh produce, utensils, or even small appliances so that you never have to turn back while cooking. The multi-tiered design works well in compact parallel kitchens where space optimisation is key and more storage is required for daily cooking.
Sliding Basket Trolley
A sliding basket trolley can slide out easily, providing great visibility and accessibility. It ensures that each item is at its designated place and is perfect for storing fresh groceries like fruits and vegetables or even bulkier items like pots and pans. The baskets’ open design also makes it easy to see and retrieve items quickly.
Corner Trolley
Corner trolleys are designed to make the most out of unused corner spaces in the kitchen. With a sliding or rotating mechanism, these trolleys provide easy access to items stored deep in the corner, ensuring no space goes to waste. For spices, cookware, or other kitchen essentials, a corner trolley ensures that even the tightest corners are efficiently utilised and stores things in perfectly regulated temperatures.
Frequently Asked Question (FAQs)
Is a parallel kitchen a good choice for your home?
Parallel kitchens are one of the most preferred kitchen designs in India because of their hyper functionality, pulchritudinous design, and ample storage space.
How much space is required for a parallel kitchen?
You require minimal space to set up a parallel kitchen, needing just two countertops on the opposite side of the room.
What is a parallel kitchen design?
A parallel modular kitchen design features two parallel countertops, creating a highly efficient and space-optimized layout ideal for small or narrow kitchens.
What is the distance between parallel kitchen platforms?
The ideal distance between parallel kitchen platforms is typically between 3 to 4 feet to ensure sufficient movement and workspace in the kitchen.
What is the disadvantage of the parallel kitchen?
The main disadvantage of a parallel kitchen design is that it can feel cramped and limit movement, especially in narrow spaces where two people working at the same time may struggle for space.
Where Do You Place A Refrigerator In A Parallel Kitchen?
In a parallel kitchen, the refrigerator is ideally placed at the end of one of the countertops or near the entrance of the kitchen to ensure easy access without disrupting the flow between the cooking and preparation areas.

