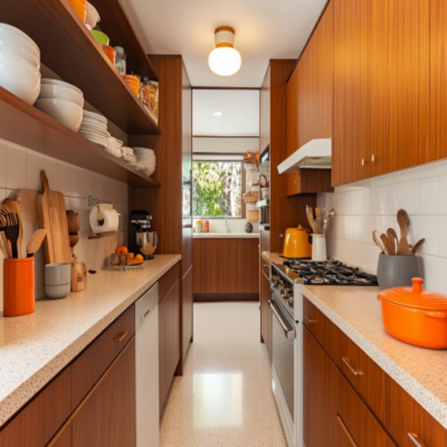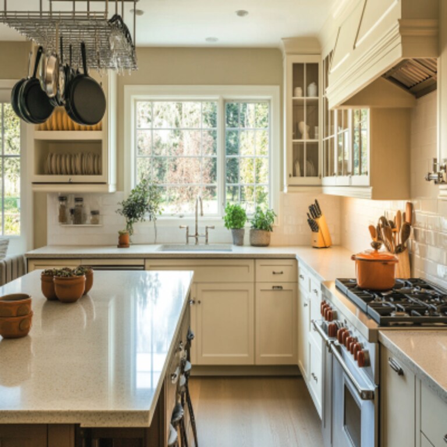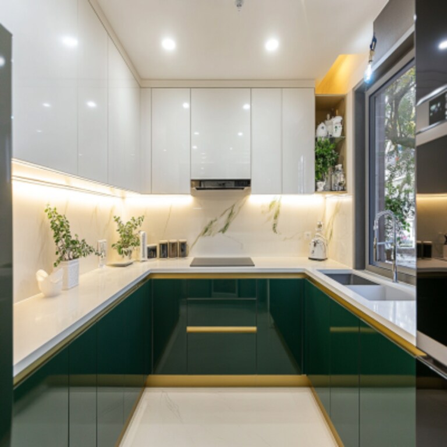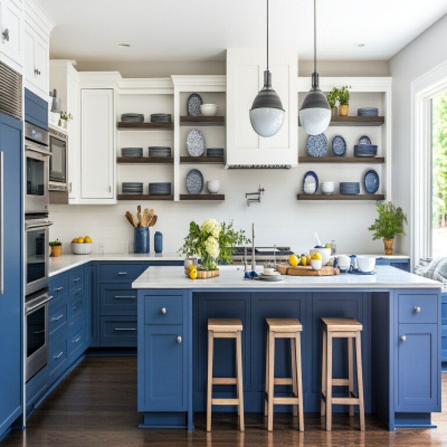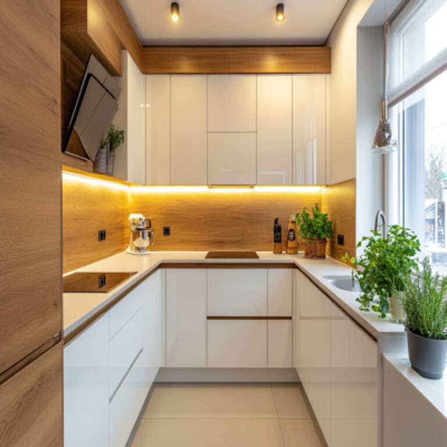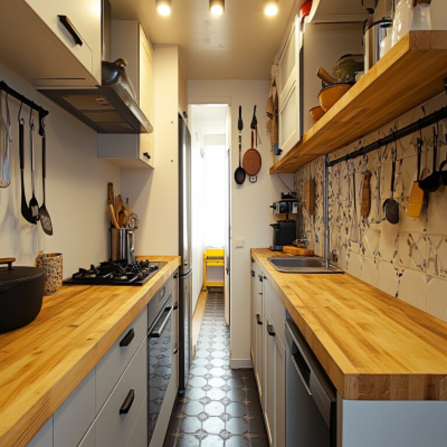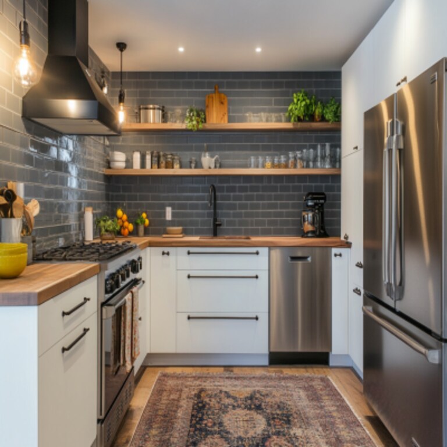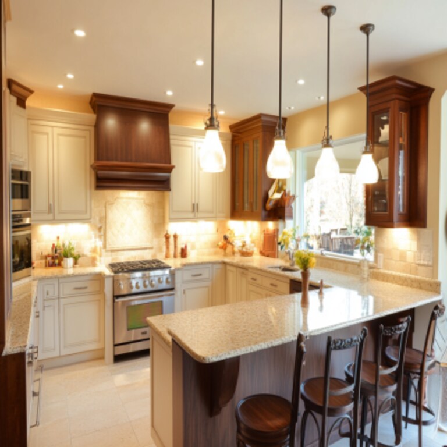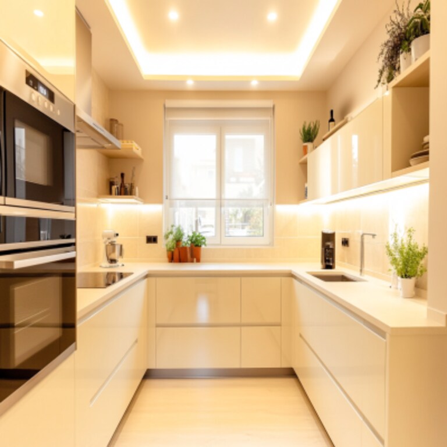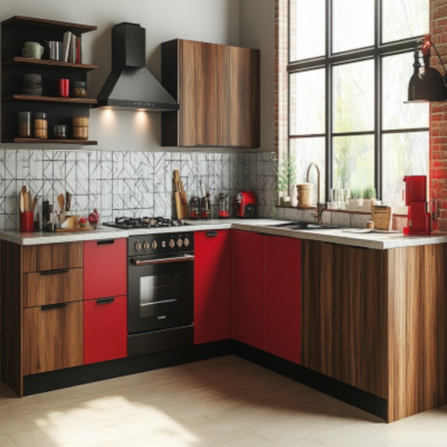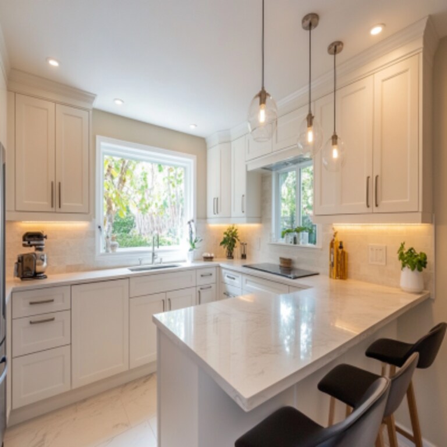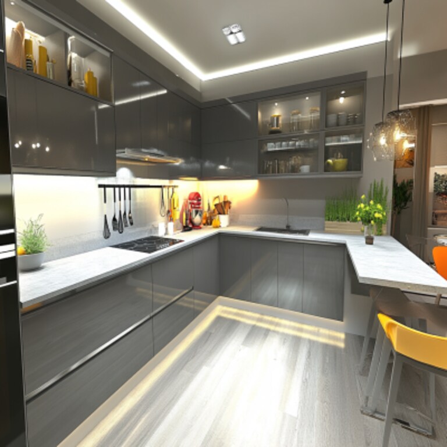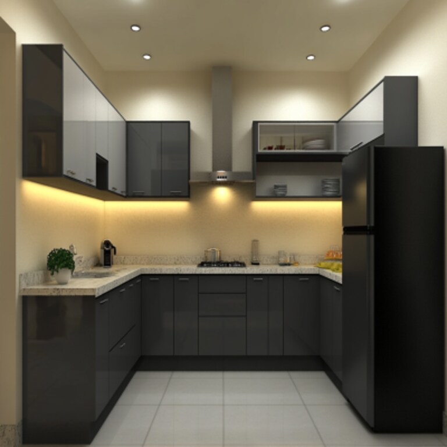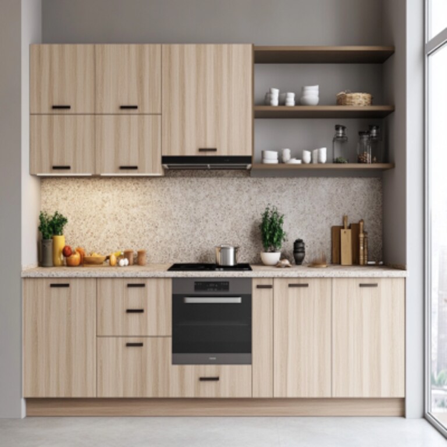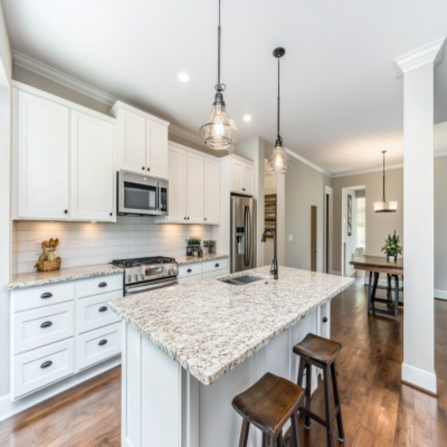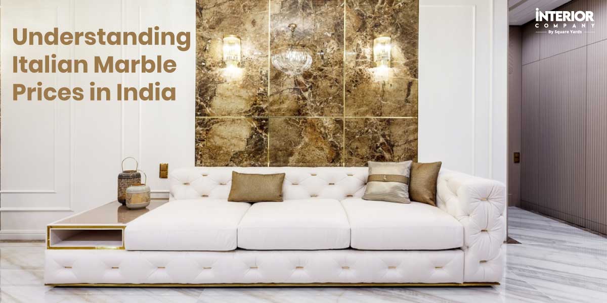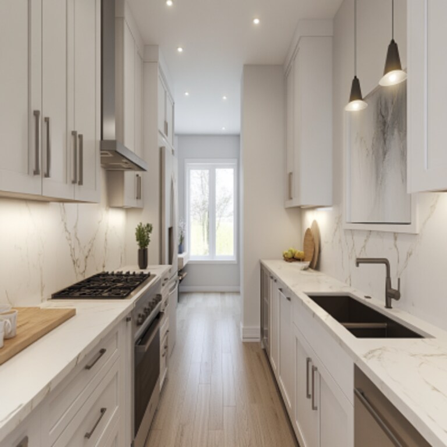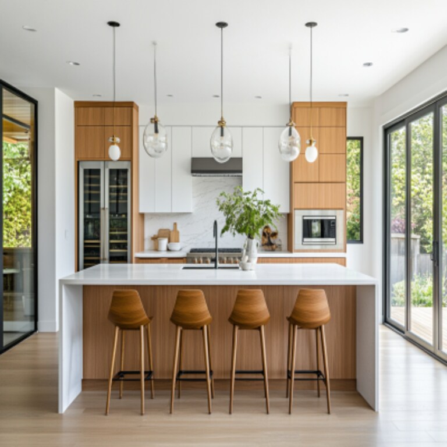- Home
- Interior Design Ideas
- Modular Kitchen Design Ideas
- Medium Kitchen Design Ideas
Medium Kitchen Design Ideas
A well-designed medium-sized kitchen strikes the perfect balance between functionality and aesthetics. Whether you're planning a kitchen remodel or optimising an existing layout, smart space planning is key. Unlike compact kitchens, a mid-size kitchen design offers ample room for creativity, allowing for efficient work zones, clever storage solutions, and stylish finishes. From medium grey coloured kitchen cabinets that add a touch of sophistication to versatile kitchen layouts that enhance flow, there are countless ways to personalise your space. The right medium kitchen design ideas maximise efficiency while keeping the kitchen open and inviting. With the right combination of design elements, your kitchen can feel both spacious and intimate, creating the perfect setting for cooking, dining, and gathering with loved ones. Explore Modular Kitchen prices starting from ₹ 1.5 lakhs*. *Please note: Prices mentioned are subject to change according to market conditions.
read morekitchen Design Ideas for You
- Shape
- Color
- Finish
- Theme
- Backsplash Color
- Backsplash Material
- Cabinet Style
- Counter Colour
- Floor Material
- Size
- Almond Brown Color Kitchen Design
- Beige Color Kitchen Design
- Black Color Kitchen Design
- Blue Color Kitchen Design
- Brown Color Kitchen Design
- Charcoal Black Color Kitchen Design
- Charcoal Grey Color Kitchen Design
- Coral Color Kitchen Design
- Cream Color Kitchen Design
- Dark Grey Color Kitchen Design
- Gold Color Kitchen Design
- Green Color Kitchen Design
- Grey Color Kitchen Design
- Ivory Color Kitchen Design
- Light Brown Color Kitchen Design
- Multicolour Color Kitchen Design
- Natural Brown Color Kitchen Design
- Nude Color Kitchen Design
- Off White Color Kitchen Design
- Olive Color Kitchen Design
- Olive Green Color Kitchen Design
- Olive Rust Color Kitchen Design
- Orange Color Kitchen Design
- Pink Color Kitchen Design
- Purple Color Kitchen Design
- Red Color Kitchen Design
- Silver Color Kitchen Design
- Smokey Blue Color Kitchen Design
- Smokey Grey Color Kitchen Design
- Stone Color Kitchen Design
- Teal Color Kitchen Design
- White Color Kitchen Design
- Wooden Brown Color Kitchen Design
- Yellow Color Kitchen Design
- Contemporary Theme Kitchen Design
- Countryside Theme Kitchen Design
- Industrial Theme Kitchen Design
- Luxurious Theme Kitchen Design
- Mid-Century Modern Theme Kitchen Design
- Minimalist Theme Kitchen Design
- Modern Theme Kitchen Design
- Modern -Industrial Theme Kitchen Design
- Rustic Theme Kitchen Design
- Scandinavian Theme Kitchen Design
- Traditional Theme Kitchen Design
- Beige Backsplash Color Kitchen Design
- Black Backsplash Color Kitchen Design
- Blue Backsplash Color Kitchen Design
- Brown Backsplash Color Kitchen Design
- Gray Backsplash Color Kitchen Design
- Green Backsplash Color Kitchen Design
- Metallic Backsplash Color Kitchen Design
- Multi Backsplash Color Kitchen Design
- Orange Backsplash Color Kitchen Design
- Red Backsplash Color Kitchen Design
- White Backsplash Color Kitchen Design
- Yellow Backsplash Color Kitchen Design
- Brick Backsplash Material Kitchen Design
- Cement Tile Backsplash Material Kitchen Design
- Ceramic Tile Backsplash Material Kitchen Design
- Engineered Quartz Backsplash Material Kitchen Design
- Glass Tile Backsplash Material Kitchen Design
- Granite Backsplash Material Kitchen Design
- Marble Backsplash Material Kitchen Design
- Mosaic Tile Backsplash Material Kitchen Design
- Porcelain Tile Backsplash Material Kitchen Design
- Stone Slab Backsplash Material Kitchen Design
- Stone Tile Backsplash Material Kitchen Design
- Terra-Cotta Tile Backsplash Material Kitchen Design
- Window Backsplash Material Kitchen Design
- Wood Backsplash Material Kitchen Design
- Beige Counter Colour Kitchen Design
- Black Counter Colour Kitchen Design
- Blue Counter Colour Kitchen Design
- Brown Counter Colour Kitchen Design
- Gray Counter Colour Kitchen Design
- Green Counter Colour Kitchen Design
- Multi Counter Colour Kitchen Design
- Pink Counter Colour Kitchen Design
- White Counter Colour Kitchen Design
- Yellow Counter Colour Kitchen Design
- Carpet Floor Material Kitchen Design
- Cement Tile Floor Material Kitchen Design
- Ceramic Tile Floor Material Kitchen Design
- Dark Hardwood Floor Material Kitchen Design
- Light Hardwood Floor Material Kitchen Design
- Marble Floor Material Kitchen Design
- Medium Hardwood Floor Material Kitchen Design
- Porcelain Tile Floor Material Kitchen Design

Thinking of redesigning your kitchen? Get expert solutions all in one place!
Big Or Small, We have Got The Perfect Fit For You
- Size

Reach out to us for
top-quality assurance.
Rejuvenate Your Space with a Variety of Options
- Size + Shape
- Size + Color
- Size + Finish
- Size + Theme
- Size + Backsplash Color
- Size + Cabinet Style
- Size + Backsplash Material
- Size + Counter Colour
- Size + Floor Material
- Medium Wooden Brown Kitchen Design
- Medium Grey Kitchen Design
- Medium Black Kitchen Design
- Medium Beige Kitchen Design
- Medium Almond Brown Kitchen Design
- Medium Orange Kitchen Design
- Medium Pink Kitchen Design
- Medium Dark Grey Kitchen Design
- Medium Yellow Kitchen Design
- Medium White Kitchen Design
- Medium Cream Kitchen Design
- Medium Blue Kitchen Design
- Medium Brown Kitchen Design
- Medium Silver Kitchen Design
- Medium Green Kitchen Design
- Medium Red Kitchen Design
- Medium Charcoal Grey Kitchen Design
- Medium Coral Kitchen Design
- Medium Smokey Blue Kitchen Design
- Medium Off White Kitchen Design
- Medium Light Brown Kitchen Design
- Medium Teal Kitchen Design
- Medium Purple Kitchen Design
- Medium Charcoal Black Kitchen Design
- Medium Multicolour Kitchen Design
- Medium Olive Green Kitchen Design
- Medium Engineered Quartz Kitchen Design
- Medium Stone Tile Kitchen Design
- Medium Ceramic Tile Kitchen Design
- Medium Marble Kitchen Design
- Medium Brick Kitchen Design
- Medium Mosaic Tile Kitchen Design
- Medium Stone Slab Kitchen Design
- Medium Porcelain Tile Kitchen Design
- Medium Cement Tile Kitchen Design
- Medium Granite Kitchen Design
- Medium Wood Kitchen Design
- Medium Terra-cotta Tile Kitchen Design
- Medium Glass Tile Kitchen Design

We're by your side,
even post-installation!

Kitchen Design Related Blogs

Refer to family and friends
Earn ₹10,000 with every referral
One of the key elements of a well-designed mid-size kitchen is cabinetry. Medium grey kitchen cabinets are a popular choice for their timeless appeal and ability to blend with various design styles, from modern to classic. Interior designers also incorporate clever solutions like pull-out pantry shelves, built-in spice racks, and deep drawers to maximise storage without compromising aesthetics.
Lighting plays an important role in medium-size kitchen ideas, as well as well-placed under-cabinet lighting, pendant lights, and recessed ceiling fixtures, which enhance both ambience and functionality. Countertop materials such as quartz, granite, or butcher block can define the kitchen’s overall look while ensuring durability for daily use. Working with professionals ensures that your modern kitchen layout is tailored to your needs, making cooking and entertaining a seamless experience. Our modular kitchen price starts from just ₹1,50,000*. *Please note: Prices mentioned are subject to change according to market conditions.
Mid-Sized Kitchens Based on Different Layouts
Selecting the right medium-sized kitchen layout depends on the available space, workflow requirements, and personal preferences. Each layout type has its advantages, and understanding how they function can help you make an informed decision.
- L-shaped kitchen – One of the most efficient medium-size kitchen layouts, the L-shaped design maximises corner space while maintaining an open feel. It allows for flexible appliance placement and ample countertop space, making it a great choice for families and those who love entertaining.
- U-shaped kitchen – Ideal for homeowners who need more storage and counter space, the U-shaped kitchen layout wraps around three walls, offering an efficient work triangle. This mid-size kitchen design ensures everything is within reach while providing a structured cooking area.
- Galley kitchen – A medium-size kitchen remodel often includes transforming a space into a galley-style kitchen, which features two parallel countertops. This highly functional layout allows for an uninterrupted workflow, making it perfect for serious home chefs.
- Island kitchen – If space permits, adding an island to a modern kitchen design can significantly enhance functionality. A kitchen island provides extra counter space, additional storage, and a casual dining area. It works well with open-concept homes, seamlessly integrating the kitchen with the living and dining spaces.
- Peninsula Kitchen – Similar to an island kitchen, a peninsula layout extends a connected countertop into the space, offering additional seating and prep space. It is a smart solution for medium-size kitchens with an open feel without requiring a full island.
Frequently Asked Question (FAQs)
How many units is a medium kitchen?
A medium-sized kitchen typically consists of 10 to 15 kitchen units, depending on the layout and available space. These units include base cabinets, wall cabinets, tall pantry storage, and drawer units. The number of units can vary based on storage needs, appliance placement, and design preferences. A U-shaped or L-shaped kitchen may have more cabinets, while a galley or island kitchen may require fewer.
What is a medium-sized kitchen?
A medium-sized kitchen generally falls within 100 to 200 square feet (9 to 18 square metres). It balances compact efficiency and spacious functionality, allowing for ample countertop space, multiple work zones, and sufficient storage without feeling too cramped or overwhelming. A well-designed mid-size kitchen can accommodate an efficient work triangle, incorporate various layout options like L-shaped, U-shaped, or galley styles, and even feature an island for added convenience.


