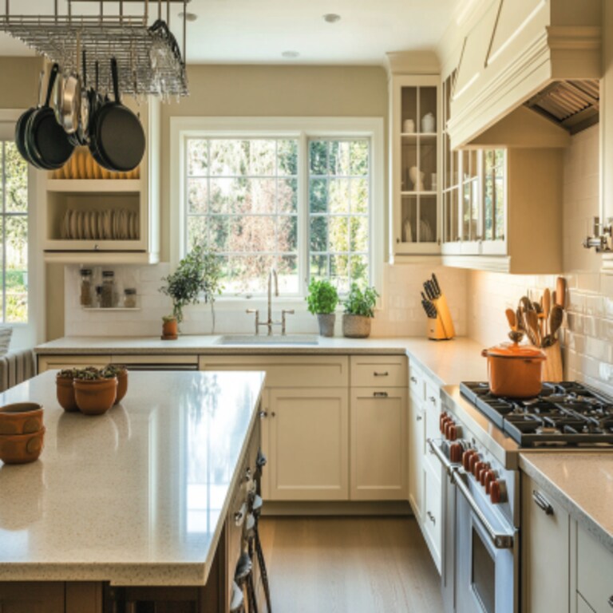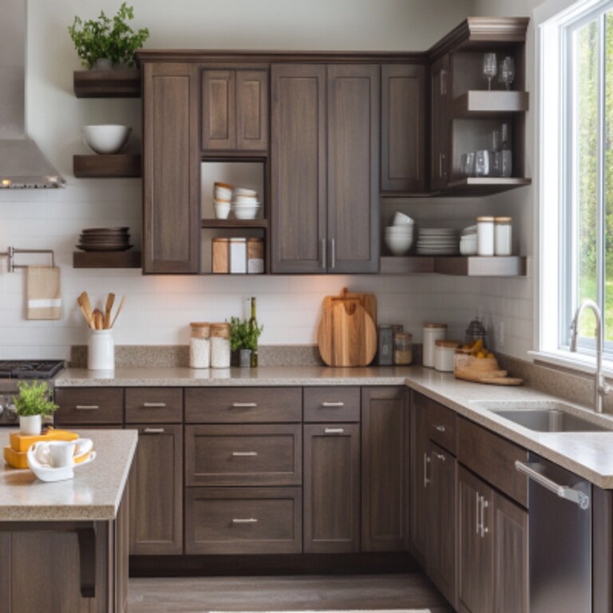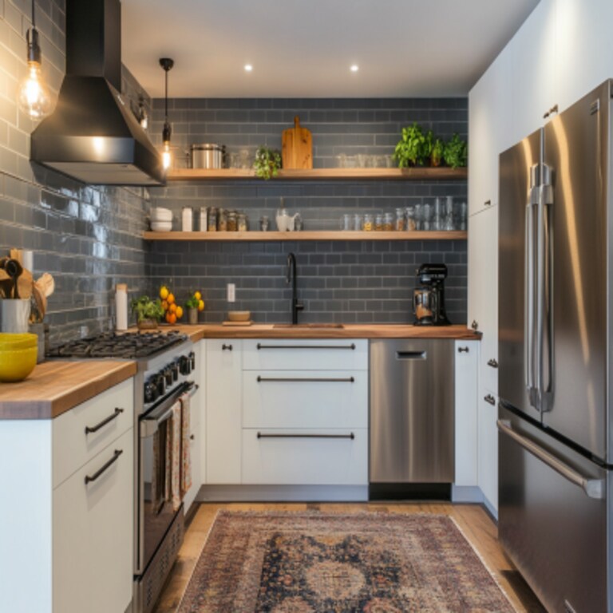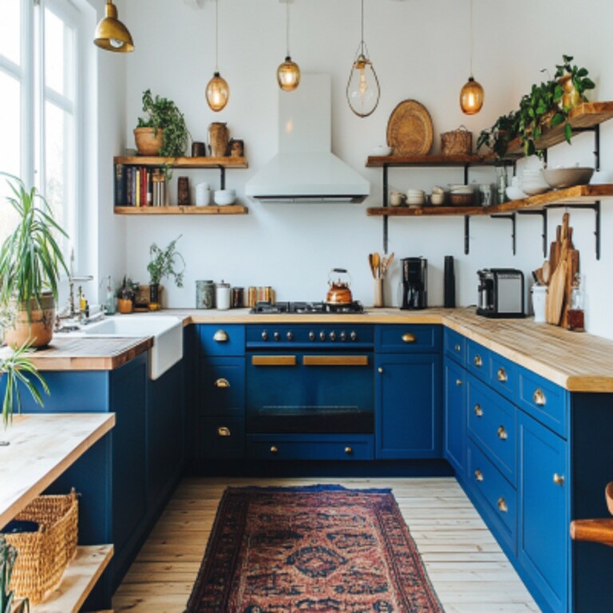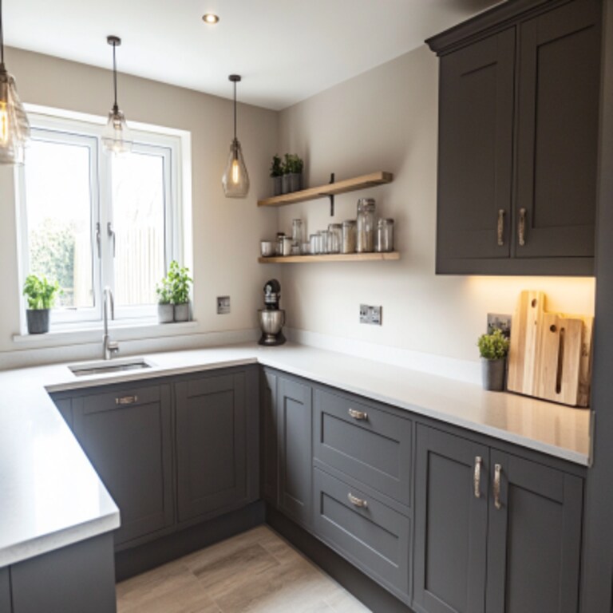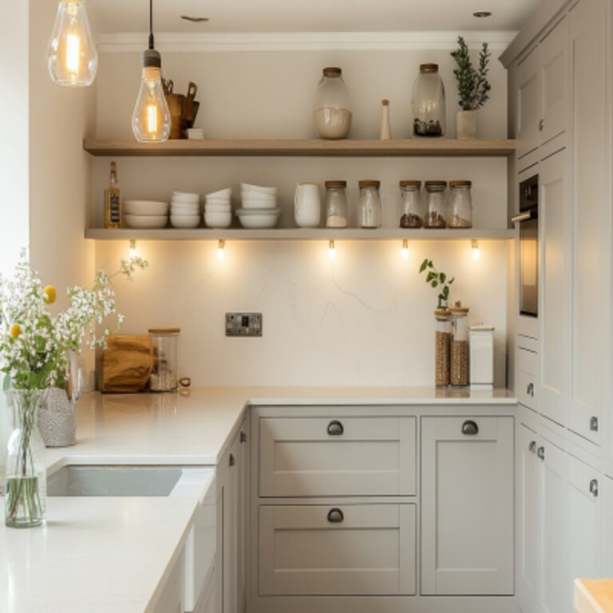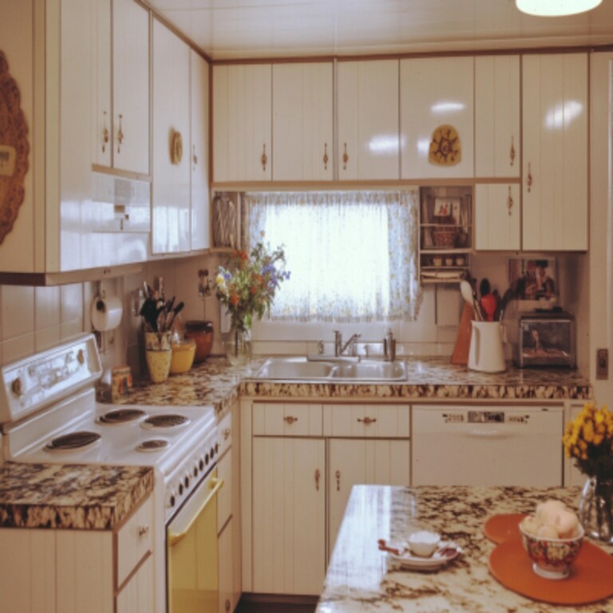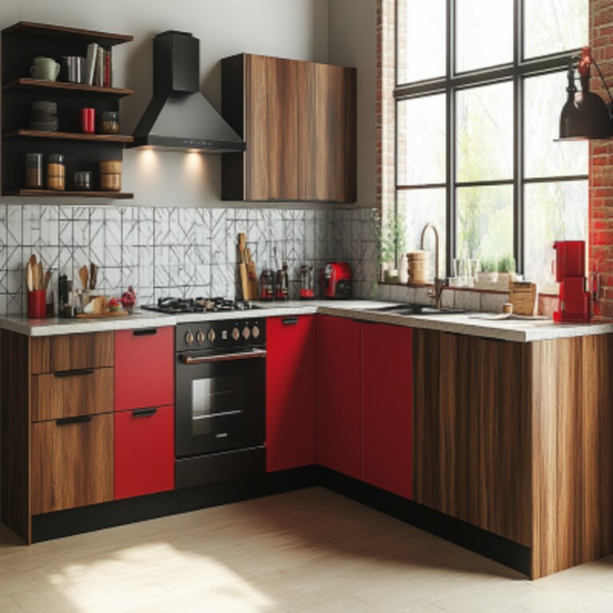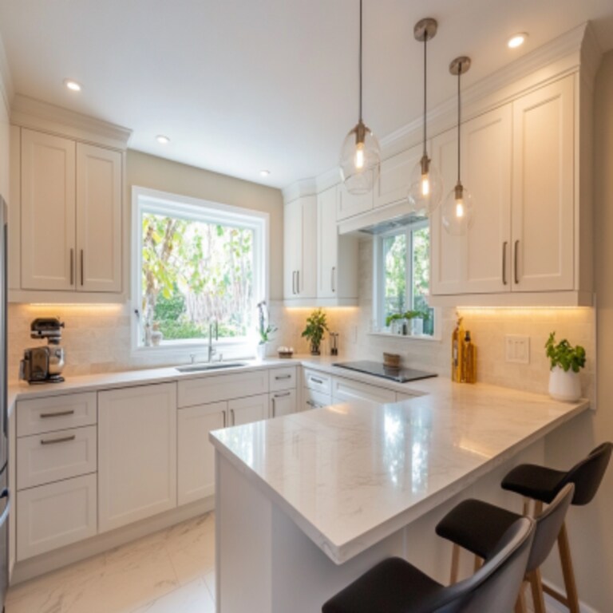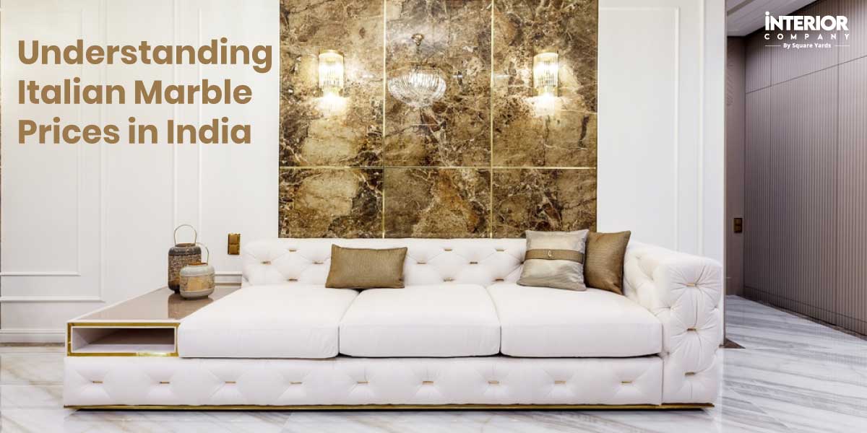- Home
- Interior Design Ideas
- Modular Kitchen Design Ideas
- L Shape Kitchen Design Ideas
L-Shape Kitchen Design Ideas
The L-shaped kitchen design can add some extra storage to your kitchen. Cabinets, drawers and a pantry help you easily organize the entire kitchen space. This kitchen layout is designed for maximum efficiency, with all of the main appliances, counters, and storage within easy reach. The l-shape kitchen is highly customizable, allowing for a variety of design layouts and options to suit any needs. It’s defining feature are two adjacent walls forming a right angle, providing functionality and flexibility to kitchen of all sizes. An L-shaped modular kitchen design allows for dedicated zones—one side can be used for meal prep while the other serves as a cooking or serving area, reducing clutter and improving workflow. In larger spaces, it accommodates additional elements like kitchen islands or breakfast counters for more functionality. For modern homes, sleek cabinets and stainless-steel appliances fit seamlessly into the layout, while traditional kitchens benefit from wooden finishes and classic backsplashes that enhance the cozy ambience. Explore Modular Kitchen prices starting from ₹ 1.5 lakhs*. *Please note: Prices mentioned are subject to change according to market conditions.
read morekitchen Design Ideas for You
- Shape
- Color
- Finish
- Theme
- Backsplash Color
- Backsplash Material
- Cabinet Style
- Counter Colour
- Floor Material
- Size
- Almond Brown Color Kitchen Design
- Beige Color Kitchen Design
- Black Color Kitchen Design
- Blue Color Kitchen Design
- Brown Color Kitchen Design
- Charcoal Black Color Kitchen Design
- Charcoal Grey Color Kitchen Design
- Coral Color Kitchen Design
- Cream Color Kitchen Design
- Dark Grey Color Kitchen Design
- Gold Color Kitchen Design
- Green Color Kitchen Design
- Grey Color Kitchen Design
- Ivory Color Kitchen Design
- Light Brown Color Kitchen Design
- Multicolour Color Kitchen Design
- Natural Brown Color Kitchen Design
- Nude Color Kitchen Design
- Off White Color Kitchen Design
- Olive Color Kitchen Design
- Olive Green Color Kitchen Design
- Olive Rust Color Kitchen Design
- Orange Color Kitchen Design
- Pink Color Kitchen Design
- Purple Color Kitchen Design
- Red Color Kitchen Design
- Silver Color Kitchen Design
- Smokey Blue Color Kitchen Design
- Smokey Grey Color Kitchen Design
- Stone Color Kitchen Design
- Teal Color Kitchen Design
- White Color Kitchen Design
- Wooden Brown Color Kitchen Design
- Yellow Color Kitchen Design
- Contemporary Theme Kitchen Design
- Countryside Theme Kitchen Design
- Industrial Theme Kitchen Design
- Luxurious Theme Kitchen Design
- Mid-Century Modern Theme Kitchen Design
- Minimalist Theme Kitchen Design
- Modern Theme Kitchen Design
- Modern -Industrial Theme Kitchen Design
- Rustic Theme Kitchen Design
- Scandinavian Theme Kitchen Design
- Traditional Theme Kitchen Design
- Beige Backsplash Color Kitchen Design
- Black Backsplash Color Kitchen Design
- Blue Backsplash Color Kitchen Design
- Brown Backsplash Color Kitchen Design
- Gray Backsplash Color Kitchen Design
- Green Backsplash Color Kitchen Design
- Metallic Backsplash Color Kitchen Design
- Multi Backsplash Color Kitchen Design
- Orange Backsplash Color Kitchen Design
- Red Backsplash Color Kitchen Design
- White Backsplash Color Kitchen Design
- Yellow Backsplash Color Kitchen Design
- Brick Backsplash Material Kitchen Design
- Cement Tile Backsplash Material Kitchen Design
- Ceramic Tile Backsplash Material Kitchen Design
- Engineered Quartz Backsplash Material Kitchen Design
- Glass Tile Backsplash Material Kitchen Design
- Granite Backsplash Material Kitchen Design
- Marble Backsplash Material Kitchen Design
- Mosaic Tile Backsplash Material Kitchen Design
- Porcelain Tile Backsplash Material Kitchen Design
- Stone Slab Backsplash Material Kitchen Design
- Stone Tile Backsplash Material Kitchen Design
- Terra-Cotta Tile Backsplash Material Kitchen Design
- Window Backsplash Material Kitchen Design
- Wood Backsplash Material Kitchen Design
- Beige Counter Colour Kitchen Design
- Black Counter Colour Kitchen Design
- Blue Counter Colour Kitchen Design
- Brown Counter Colour Kitchen Design
- Gray Counter Colour Kitchen Design
- Green Counter Colour Kitchen Design
- Multi Counter Colour Kitchen Design
- Pink Counter Colour Kitchen Design
- White Counter Colour Kitchen Design
- Yellow Counter Colour Kitchen Design
- Carpet Floor Material Kitchen Design
- Cement Tile Floor Material Kitchen Design
- Ceramic Tile Floor Material Kitchen Design
- Dark Hardwood Floor Material Kitchen Design
- Light Hardwood Floor Material Kitchen Design
- Marble Floor Material Kitchen Design
- Medium Hardwood Floor Material Kitchen Design
- Porcelain Tile Floor Material Kitchen Design

Thinking of redesigning your kitchen? Get expert solutions all in one place!

Reach out to us for
top-quality assurance.
Rejuvenate Your Space with a Variety of Options
- Shape + Color
- Shape + Finish
- Shape + Theme
- Shape + Backsplash Material
- Shape + Cabinet Style
- Shape + Floor Material
- Shape + Size
- Shape + Backsplash Color
- Shape + Counter Colour
- L-Shape White Kitchen Design
- L-Shape Black Kitchen Design
- L-Shape Red Kitchen Design
- L-Shape Beige Kitchen Design
- L-Shape Brown Kitchen Design
- L-Shape Charcoal Grey Kitchen Design
- L-Shape Smokey Grey Kitchen Design
- L-Shape Smokey Blue Kitchen Design
- L-Shape Yellow Kitchen Design
- L-Shape Light Brown Kitchen Design
- L-Shape Grey Kitchen Design
- L-Shape Purple Kitchen Design
- L-Shape Blue Kitchen Design
- L-Shape Ivory Kitchen Design
- L-Shape Cream Kitchen Design
- L-Shape Charcoal Black Kitchen Design
- L-Shape Off White Kitchen Design
- L-Shape Wooden Brown Kitchen Design
- L-Shape Pink Kitchen Design
- L-Shape Teal Kitchen Design
- L-Shape Dark Grey Kitchen Design
- L-Shape Orange Kitchen Design
- L-Shape Green Kitchen Design
- L-Shape Almond Brown Kitchen Design
- L-Shape Stone Kitchen Design
- L-Shape Gold Kitchen Design
- L-Shape Olive Green Kitchen Design
- L-Shape Silver Kitchen Design
- L-Shape Olive Kitchen Design
- L-Shape Coral Kitchen Design
- L-Shape Natural Brown Kitchen Design
- L-Shape Multicolour Kitchen Design
- L-Shape Traditional Kitchen Design
- L-Shape Contemporary Kitchen Design
- L-Shape Minimalist Kitchen Design
- L-Shape Modern Kitchen Design
- L-Shape Rustic Kitchen Design
- L-Shape Modern -Industrial Kitchen Design
- L-Shape Countryside Kitchen Design
- L-Shape Mid-century Modern Kitchen Design
- L-Shape Scandinavian Kitchen Design
- L-Shape Luxurious Kitchen Design
- L-Shape Glass Tile Kitchen Design
- L-Shape Marble Kitchen Design
- L-Shape Porcelain Tile Kitchen Design
- L-Shape Ceramic Tile Kitchen Design
- L-Shape Mosaic Tile Kitchen Design
- L-Shape Brick Kitchen Design
- L-Shape Cement Tile Kitchen Design
- L-Shape Window Kitchen Design
- L-Shape Stone Tile Kitchen Design
- L-Shape Stone Slab Kitchen Design
- L-Shape Wood Kitchen Design

We're by your side,
even post-installation!

Kitchen Design Related Blogs

Refer to family and friends
Earn ₹10,000 with every referral
L-shaped Modular Kitchen Designs
Here are some of the popular L-shaped kitchen designs for you to choose from that enhance the overall appeal of your home and transform your cooking space into a MasterChef studio:
Minimalist Design
A minimalist L-shaped modular kitchen design focuses on subtle colours and functional designs that make the kitchen space look neat and clutter-free, just like an open kitchen design. Its matte-finish cabinets look the best in neutral tones like white, grey, or beige. Handle less drawers and hidden appliances further enhance the streamlined look. This style emphasizes simplicity while maximizing functionality, and it is ideal for compact kitchens or open-plan homes.
Rustic L-shaped Kitchens
A rustic-style L-shaped kitchen incorporates natural materials like wood and stone. Its earthly tones and stone countertops create a cozy vibe, perfect for farmhouse-inspired homes. The design enhances the natural elements of the home and looks spectacular in warm lighting. Wooden cabinets, open shelves, and vintage hardware add character to the overall space.
Scandinavian-Inspired Kitchens
Light-coloured cabinets in an L-shaped kitchen design, natural wood finishes, and plenty of natural light define the Scandinavian theme of the kitchen. Open shelves or glass-front cabinets maintain a sense of openness, while subtle textures in backsplashes or countertops add visual interest. This layout is perfect for small to mid-sized kitchens, creating a cozy, welcoming atmosphere.
Industrial-Style L-shaped Kitchen
The Industrial-style L-shaped kitchen interior design works on homes with urban aesthetics, featuring materials like exposed brick walls, metal shelving, and stainless-steel surfaces. Darker tones, such as black or deep grey cabinets, enhance the industrial feel. This design is perfect for lofts or contemporary homes, giving the kitchen a bold and edgy vibe.
Classic White Marble Combo
A classic white marble L-shaped kitchen offers a bright, airy feel, making smaller kitchens appear larger. A marble or subway tile backsplash completes the sophisticated look. The layout can also incorporate gold or brass fixtures for a touch of luxury. This choice of design brings elegance to any marble countertop and can make your house look extremely luxurious. Our modular kitchen price starts from just ₹1,50,000*. *Please note: Prices mentioned are subject to change according to market conditions.
Countertop Materials We Use for L-shaped Kitchen Design
Here are some of the materials commonly used while building an L-shaped kitchen design to ensure the longevity of your kitchen countertop materials and low requirement of maintenance:
Granite Countertops
Granite is the perfect material for L-shaped kitchens because of its durability and natural charm. Its tough surface stands up well to heat and scratches, making it ideal for everyday cooking. Occasional sealing is recommended to keep it looking its best, as it enhances its resistance to stains. In an L-shaped layout and even in a U-shaped kitchen design, granite countertops add elegance and create a smooth transition between the cooking and dining areas, making the space both functional and stylish.
Marble Countertops
Marble is often chosen for low-cost L-shaped modular kitchen designs as it looks very luxurious and spacious. It is softer than granite, making it more prone to scratches and stains, but with proper care, it can remain stunning for years. An L-shaped layout offers flexibility by placing marble in areas that receive less wear, such as the baking corner or a breakfast nook.
Stainless Steel Surfaces
Stainless steel is a great option for modern and minimalist L-shaped kitchens. It offers excellent resistance to heat and corrosion while being easy to clean, making it perfect for cooking-heavy households. The reflective surface also enhances the sense of space, which is beneficial in compact kitchens. Stainless steel works well for countertops, backsplashes, and appliances, creating a sleek, cohesive design across the L-shaped layout.
Quartz Countertops
Quartz is an engineered material made from natural quartz combined with resin, offering exceptional durability and a non-porous surface. Available in a wide range of colours, quartz can complement both modern and traditional L-shaped kitchen designs. Its low maintenance vibe makes it suitable for the busy cooking zones in the layout. It resists stains and scratches better than most natural stones, making it ideal for active kitchens.
Laminate Cabinets and Countertops
Laminate is a budget-friendly option for cabinets and countertops in L-shaped kitchens, offering versatility in design. It is available in countless colours, patterns, and textures, imitating the look of wood, marble, or stone. Laminate is easy to install and maintain, making it perfect for homeowners seeking quick updates. In an L-shaped kitchen, laminate surfaces can be used strategically to differentiate between cooking, dining, and storage areas.
Tips to Choose the Right L-shaped Kitchen Interior Design
Here are some of the ways you can pick the correct L-shaped kitchen design based on the home’s aesthetic and the overall space:
- The size of your kitchen plays a significant role in choosing the right L-shaped design, with a smaller kitchen needing more sleek cabinets and large kitchens having the privilege to add an island to the kitchen.
- An L-shaped Kitchen with aesthetic balcony designs attached can completely alter your home’s overall appearance.
- For modern homes, consider handle less cabinets, minimalistic designs, and neutral tones, while for traditional kitchens, pick natural wood finishes and open shelves.
- Choose a design that supports an effortless workflow, with a work triangle of sink, stove, and refrigerator at strategic points to ensure smooth movement.
- Use the corner spaces effectively with pull-out trays, corner carousels, or lazy Susan’s, with numerous upper cabinets and deep drawers for pots or sleek cabinets for appliances.
- Choose colours and materials that complement your home while enhancing the kitchen’s look. Lighter shades always create the illusion of space, while reflective surfaces make the kitchen look brighter.
Benefits of Having an L-shaped Modular Kitchen
Here are some of the reasons why you should consider building an L-shaped modular kitchen design in your space:
Maximizes Corner Space
An L-shaped modular kitchen makes the most of corner areas, which are often underutilized in other layouts. With smart cabinetry options like pull-out shelves or lazy Susan’s, every inch of the corner can be effectively used for storage, keeping the kitchen organized. This layout ensures there’s no wasted space, making it perfect for both small and large kitchens.
Offers Open Space and Flexibility
L-shaped kitchens open up space by allowing one side of the layout to flow freely into adjacent areas, such as dining rooms or living spaces. This open design makes the kitchen feel more spacious and welcoming. It also offers flexibility to add a breakfast counter or dining table, making it a great setup for entertaining guests.
Ample Storage and Design Options
The L-shaped modular kitchen offers versatile storage solutions with cabinets, drawers, and shelves spread across two walls. You can install overhead cabinets, pull-out racks, and deep drawers to keep everything neat and accessible. The layout also leaves room for creative design elements like open shelves or stylish backsplashes, adding functionality and aesthetic appeal.
Ideal for Multiple Users
With two separate countertops running along different walls, the L-shaped kitchen offers plenty of space for more than one person to work comfortably. Whether someone is cooking while another is prepping, the layout reduces congestion, making it suitable for families or shared kitchens. It promotes easy collaboration without disrupting the workflow.
Provides a Seamless Work Triangle
The L-shaped design naturally supports the work triangle – the efficient flow between the stove, sink, and refrigerator. This layout allows easy movement between these stations, reducing the cooking effort. With everything in close reach, the kitchen feels practical, minimizing unnecessary steps and making meal prep faster.
Know About L-shaped Kitchen Layout and Plan Your Space Accordingly
An L-shaped kitchen design features countertops and cabinets running along two adjacent walls, forming a 90-degree angle. This design efficiently utilizes the corner area and provides an open, spacious feel. It’s a versatile layout that works well in both small and large kitchens, offering flexibility in the placement of appliances and prep zones. The open side can also flow into other areas, such as a dining or living room, creating a seamless connection.
Storage is key in an L-shaped kitchen, especially in the corner sections. Pull-out trays, corner drawers, or lazy Susan’s can maximize space in these tricky areas. Wall-mounted cabinets along both walls offer ample storage for dishes and pantry items, while base cabinets provide space for larger cookware. Open shelving can also be incorporated for a more modern, airy look, like a contemporary U-shaped kitchen design.
Why Choose Interior Company for an L-Shaped Kitchen Design?
Here are some of the reasons why you should hire an Interior Company expert designer to revamp your kitchen space:
- Efficient Kitchen Designs: Interior designers use smart storage solutions to ensure your L-shaped kitchen utilizes every inch efficiently, including tricky corners.
- Customized Aesthetic Matching: Professionals from Interior Company will align the kitchen design with your home’s theme, blending colours, materials, and finishes for a cohesive look.
- Integration with Appliances: Designers ensure that all appliances fit perfectly into the layout, maintaining functionality and a polished appearance.
- Execution Without any Delays: From planning to installation, our experts handle every detail, ensuring smooth project completion without delays or design flaws.
Frequently Asked Question (FAQs)
What is the average size of an L-shaped kitchen?
The average size of an L-shaped kitchen typically ranges between 8×10 feet to 10×12 feet, depending on the available space and layout.
Where should a fridge be placed in an L-shaped kitchen?
In an L-shaped kitchen, the fridge should always be placed at the one end of the L, preferably near the entry or along the shorter leg of the layout.
What do you put in the corner of an L-shaped kitchen?
You can choose to install storage units at the corner of L-shaped kitchens to save up the countertop space and maximize the number of accessible items.
How do you organize an L-shaped kitchen?
Organize an L-shaped kitchen by placing the fridge, stove, and sink in a work triangle, using corner storage solutions, and assigning zones for prep, cooking, and storage.
How do you light an L-shaped kitchen?
Light an L-shaped kitchen by combining task lighting under cabinets for focused work, ambient ceiling lights for overall brightness, and accent lighting to highlight features like backsplashes or open shelves. You can also add pendant lights for better appliance visibility.
What is the rule for the L-shaped kitchen triangle?
The rule for the L-shaped kitchen triangle ensures that the fridge, stove, and sink are positioned in a triangular layout for efficient movement.
Why should you choose an L-shaped kitchen layout?
An L-shaped kitchen layout helps in achieving efficient functionality while cooking meals and helps provide optimal corner space utilization to improve workflow.
How do I maximize space in my L-shaped kitchen?
You can maximize the space in your L-shaped kitchen by using smart corner storage, overhead cabinets, pull-out drawers, and keeping countertops clutter-free.
Where do you put appliances in an L-shaped kitchen?
Place appliances along the two adjoining walls, with frequently used ones near prep areas, and keep larger appliances like the fridge or oven at the ends for easy access.
How wide should an L-shaped kitchen be?
An L-shaped kitchen should ideally be at least 4 to 6 feet wide between opposing countertops to ensure comfortable movement and workflow.
Where should the sink be in the L-shaped kitchen?
The sink in an L-shaped kitchen is best placed near a window or at the meeting point of the two counters for easy access to both prep and cooking areas.


