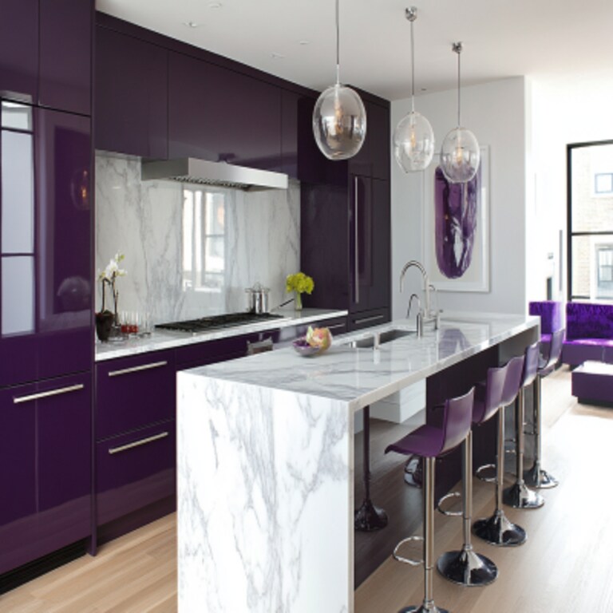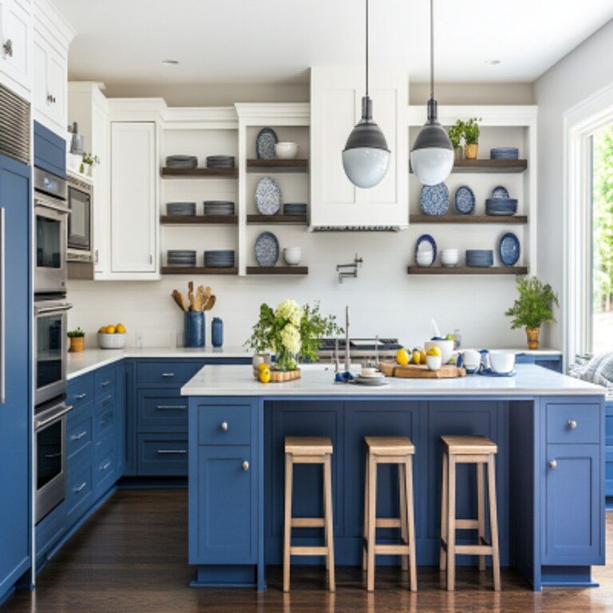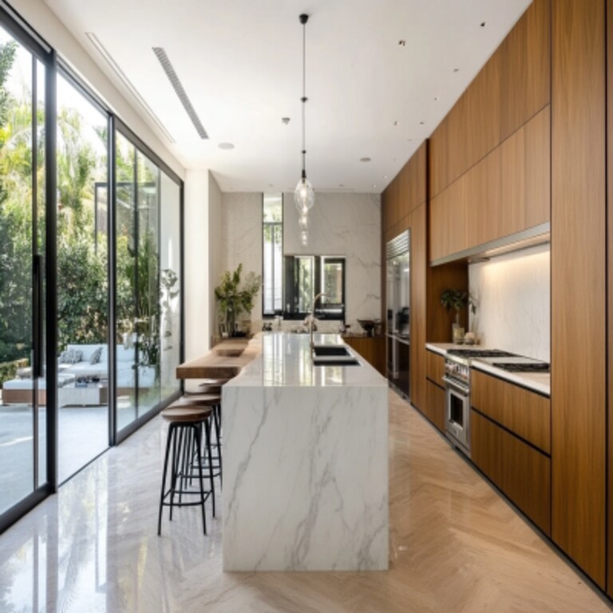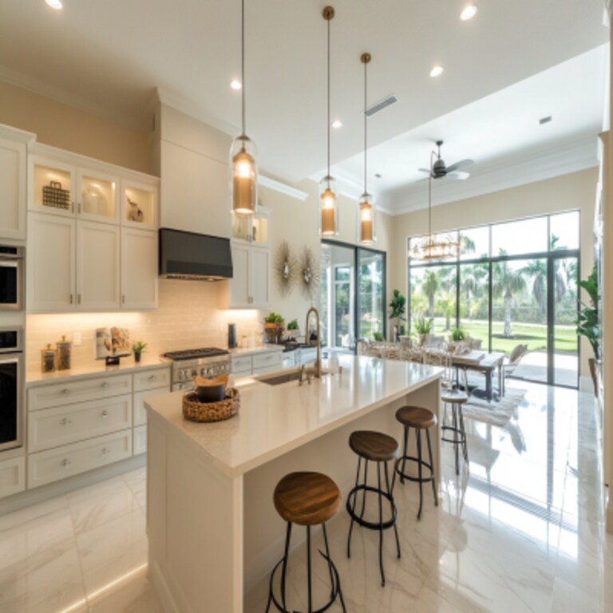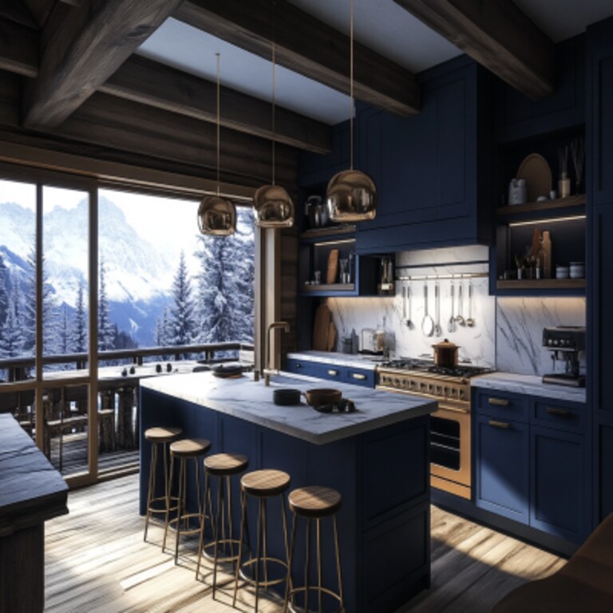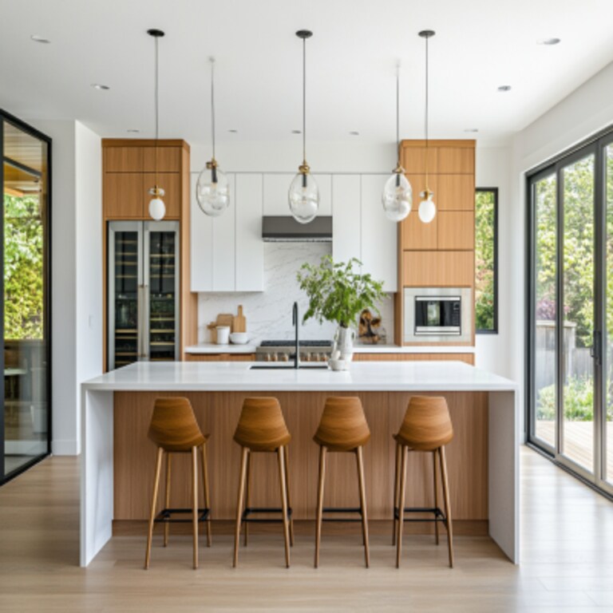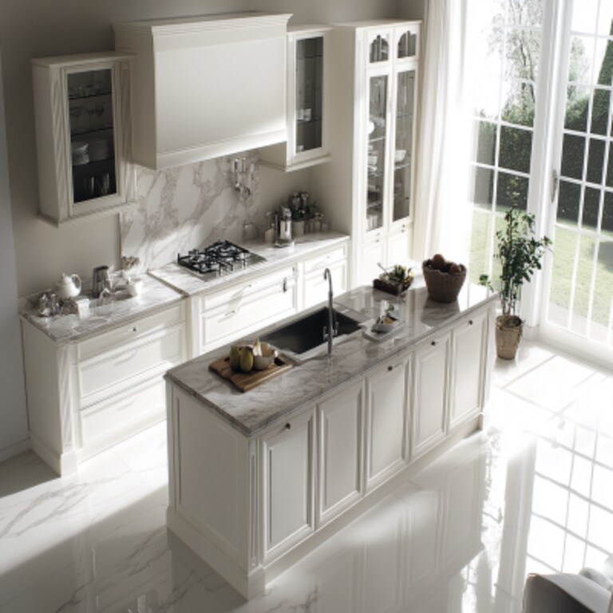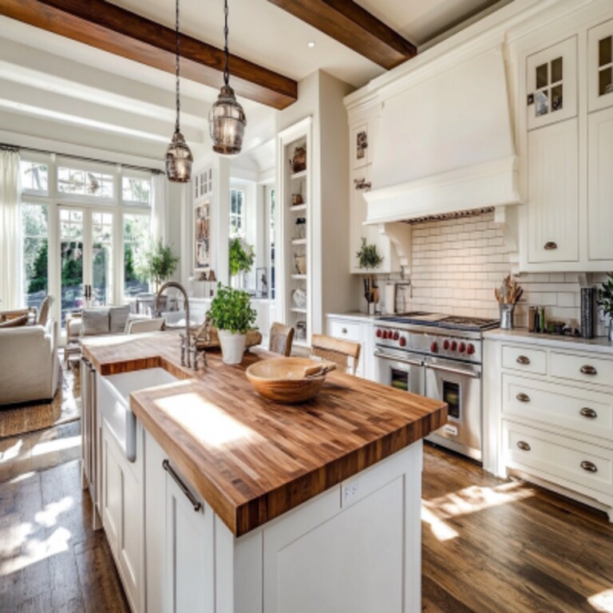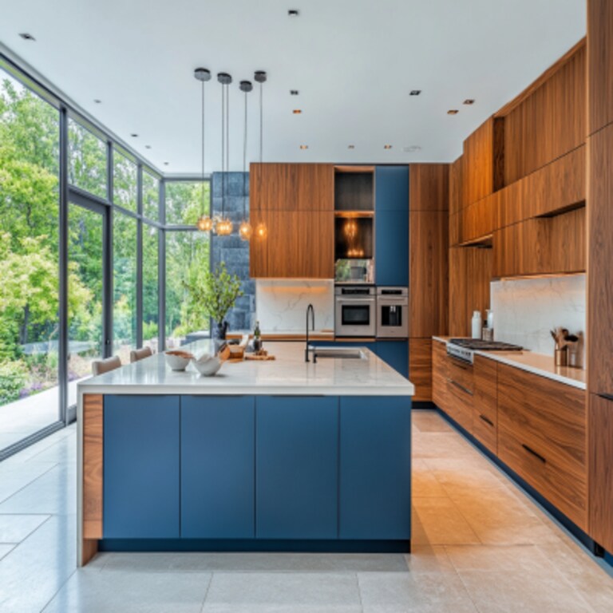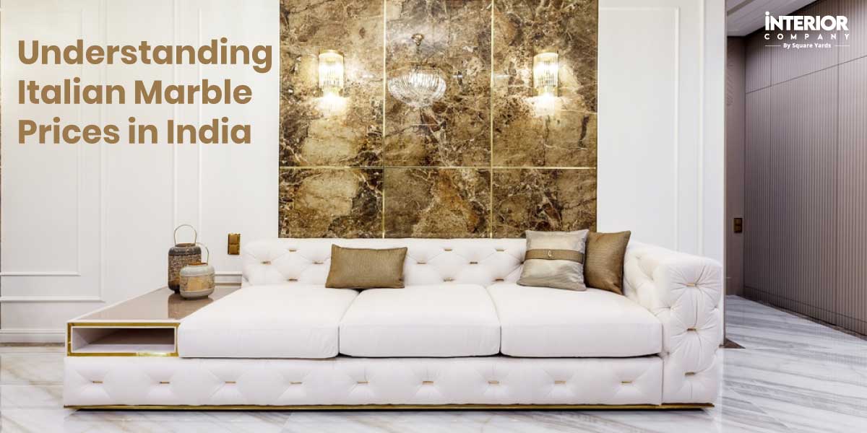- Home
- Interior Design Ideas
- Modular Kitchen Design Ideas
- Island Kitchen Design Ideas
Island Kitchen Design Ideas
The Island kitchen design is a gateway for adding some extra storage to your kitchen. Cabinets, drawers and a pantry help you easily organize the entire kitchen space. This kitchen layout is designed for maximum efficiency, with all main appliances, counters, and storage within easy reach. The island kitchen is highly customizable, allowing for various design layouts and options to suit any needs. Island kitchens blend form and function, offering ample storage and workspace. They're perfect for cooking, eating, and entertaining, making them popular in modern homes. The ultimate haven for multi-taskers, the island kitchen design provides extra seating and prep space, making mealtime more enjoyable. With their stylish design and practical features, island kitchens are the epitome of modern living. Explore Modular Kitchen prices starting from ₹ 1.5 lakhs*. *Please note: Prices mentioned are subject to change according to market conditions.
read morekitchen Design Ideas for You
- Shape
- Color
- Finish
- Theme
- Backsplash Color
- Backsplash Material
- Cabinet Style
- Counter Colour
- Floor Material
- Size
- Almond Brown Color Kitchen Design
- Beige Color Kitchen Design
- Black Color Kitchen Design
- Blue Color Kitchen Design
- Brown Color Kitchen Design
- Charcoal Black Color Kitchen Design
- Charcoal Grey Color Kitchen Design
- Coral Color Kitchen Design
- Cream Color Kitchen Design
- Dark Grey Color Kitchen Design
- Gold Color Kitchen Design
- Green Color Kitchen Design
- Grey Color Kitchen Design
- Ivory Color Kitchen Design
- Light Brown Color Kitchen Design
- Multicolour Color Kitchen Design
- Natural Brown Color Kitchen Design
- Nude Color Kitchen Design
- Off White Color Kitchen Design
- Olive Color Kitchen Design
- Olive Green Color Kitchen Design
- Olive Rust Color Kitchen Design
- Orange Color Kitchen Design
- Pink Color Kitchen Design
- Purple Color Kitchen Design
- Red Color Kitchen Design
- Silver Color Kitchen Design
- Smokey Blue Color Kitchen Design
- Smokey Grey Color Kitchen Design
- Stone Color Kitchen Design
- Teal Color Kitchen Design
- White Color Kitchen Design
- Wooden Brown Color Kitchen Design
- Yellow Color Kitchen Design
- Contemporary Theme Kitchen Design
- Countryside Theme Kitchen Design
- Industrial Theme Kitchen Design
- Luxurious Theme Kitchen Design
- Mid-Century Modern Theme Kitchen Design
- Minimalist Theme Kitchen Design
- Modern Theme Kitchen Design
- Modern -Industrial Theme Kitchen Design
- Rustic Theme Kitchen Design
- Scandinavian Theme Kitchen Design
- Traditional Theme Kitchen Design
- Beige Backsplash Color Kitchen Design
- Black Backsplash Color Kitchen Design
- Blue Backsplash Color Kitchen Design
- Brown Backsplash Color Kitchen Design
- Gray Backsplash Color Kitchen Design
- Green Backsplash Color Kitchen Design
- Metallic Backsplash Color Kitchen Design
- Multi Backsplash Color Kitchen Design
- Orange Backsplash Color Kitchen Design
- Red Backsplash Color Kitchen Design
- White Backsplash Color Kitchen Design
- Yellow Backsplash Color Kitchen Design
- Brick Backsplash Material Kitchen Design
- Cement Tile Backsplash Material Kitchen Design
- Ceramic Tile Backsplash Material Kitchen Design
- Engineered Quartz Backsplash Material Kitchen Design
- Glass Tile Backsplash Material Kitchen Design
- Granite Backsplash Material Kitchen Design
- Marble Backsplash Material Kitchen Design
- Mosaic Tile Backsplash Material Kitchen Design
- Porcelain Tile Backsplash Material Kitchen Design
- Stone Slab Backsplash Material Kitchen Design
- Stone Tile Backsplash Material Kitchen Design
- Terra-Cotta Tile Backsplash Material Kitchen Design
- Window Backsplash Material Kitchen Design
- Wood Backsplash Material Kitchen Design
- Beige Counter Colour Kitchen Design
- Black Counter Colour Kitchen Design
- Blue Counter Colour Kitchen Design
- Brown Counter Colour Kitchen Design
- Gray Counter Colour Kitchen Design
- Green Counter Colour Kitchen Design
- Multi Counter Colour Kitchen Design
- Pink Counter Colour Kitchen Design
- White Counter Colour Kitchen Design
- Yellow Counter Colour Kitchen Design
- Carpet Floor Material Kitchen Design
- Cement Tile Floor Material Kitchen Design
- Ceramic Tile Floor Material Kitchen Design
- Dark Hardwood Floor Material Kitchen Design
- Light Hardwood Floor Material Kitchen Design
- Marble Floor Material Kitchen Design
- Medium Hardwood Floor Material Kitchen Design
- Porcelain Tile Floor Material Kitchen Design

Thinking of redesigning your kitchen? Get expert solutions all in one place!

Reach out to us for
top-quality assurance.
Rejuvenate Your Space with a Variety of Options
- Shape + Color
- Shape + Finish
- Shape + Theme
- Shape + Counter Colour
- Shape + Floor Material
- Shape + Size
- Shape + Backsplash Color
- Shape + Backsplash Material
- Shape + Cabinet Style
- Island Wooden Brown Kitchen Design
- Island Grey Kitchen Design
- Island Brown Kitchen Design
- Island White Kitchen Design
- Island Green Kitchen Design
- Island Beige Kitchen Design
- Island Black Kitchen Design
- Island Blue Kitchen Design
- Island Almond Brown Kitchen Design
- Island Yellow Kitchen Design
- Island Cream Kitchen Design
- Island Nude Kitchen Design
- Island Olive Green Kitchen Design
- Island Silver Kitchen Design
- Island Dark Grey Kitchen Design
- Island Off White Kitchen Design
- Island Red Kitchen Design
- Island Smokey Grey Kitchen Design
- Island Charcoal Grey Kitchen Design
- Island Purple Kitchen Design
- Island Orange Kitchen Design
- Island Light Brown Kitchen Design

We're by your side,
even post-installation!

Kitchen Design Related Blogs

Refer to family and friends
Earn ₹10,000 with every referral
Explore Unique Island Kitchen Ideas to Elevate Your Home
Here are some stunning island kitchen designs that can elevate the look of your home, no matter the available space:
Double Island Kitchen
A double island kitchen features two separate islands, with one dedicated to food prep and the other for dining or entertaining. It is ideal for large, open kitchens, as it ensures better functionality and a more social cooking space. Double islands are often accompanied by additional storage beneath each countertop, helping to keep the kitchen organized and clutter-free.
Waterfall Edge Island
A waterfall-edge island is known for its simple yet unique kitchen design. In this design, the countertop material extends seamlessly over the sides to the floor, resembling a continuous waterfall. This design works particularly well with luxurious materials like marble or quartz, enhancing the kitchen’s modern and elegant appeal. Waterfall-edge islands add visual interest and offer practical benefits by protecting the island’s sides from damage.
Floating Island Kitchen
A floating island kitchen design offers a modern twist by incorporating an elevated structure that appears to hover, with open space underneath. This effect can be achieved through wall-mounting the island or using recessed supports, giving it a light, modern look. The design creates an airy, uncluttered feel, making it ideal for smaller kitchens or homes with a contemporary aesthetic.
Bi-Level Island Kitchen
A bi-level island has two distinct countertop heights in the same corner, meaning that one side is dedicated to meal preparation, and the other serves as a casual dining area or bar. This dual-purpose island kitchen idea allows for the better organization by separating cooking tasks, white providing a seat at an appropriate height for dining while keeping the work area at the standard countertop height.
Greenery-Integrated Island Kitchen
A greenery-integrated island brings nature into the kitchen's heart by incorporating planters, herb gardens, or even small indoor trees into the island design. It works by adding an eco-friendly corner into the countertop, providing health, sustainability and easy access to fresh herbs for cooking. These islands create a calming atmosphere and help improve air quality, offering practical and aesthetic benefits.
Our modular kitchen price starts from just ₹1,50,000*. *Please note: Prices mentioned are subject to change according to market conditions.
Benefits of Island Kitchen Layout Design
Following are the advantages of having an island kitchen layout design that will definitely convince you to install one in your own home:
- Island kitchens offer additional workspaces for meal preparation and cooking, with options for integrating appliances or sinks. This helps make the kitchen seem much more organized and the cooking task extremely enjoyable.
- Island kitchens provide extra storage with built-in cabinets, drawers, and shelves, helping to reduce clutter in the main kitchen area. This allows homeowners to keep utensils, cookware, and pantry items within easy reach while daily-use cooking products like seasoning in hindsight.
- The open nature of island kitchens encourages social interaction by providing seating options like bar stools, making it easier for family and guests to gather and engage with the cook.
- A well-planned kitchen, such as Coral-themed Island Kitchen Design, becomes a focal point, adding style and sophistication to the kitchen. This can enhance the appeal of open-concept homes by installing designs like bi-level and waterfall edges.
- Island kitchens are highly versatile, functioning as dining areas, workstations, or even study spaces. This adaptability makes them ideal for modern households that require multifunctional spaces.
What to Consider Before Designing An Island Kitchen Design?
Here are some tips and tricks to take care of while planning on installing an island kitchen in your home:
- For smooth movement and accessibility, maintain at least 1 to 1.2 meters (3 to 4 feet) of clearance around the island.
- Define whether the island will be used for cooking, dining, storage, or all three, and plan appliances or seating accordingly.
- Incorporate cabinets, shelves, or pull-out drawers underneath the countertop to maximize storage space.
- If you plan to use the island for cooking, consider installing a cooktop, sink, or wine cooler, ensuring proper ventilation if needed.
- Use pendant lights or recessed lighting to illuminate the island, ensuring both aesthetics and task lighting are balanced.
- Place the island strategically within the kitchen triangle (stove, sink, fridge) for smooth workflow and easy accessibility.
- Ensure the kitchen island interior design matches the overall kitchen theme, using complementary materials and colours.
- The island should be proportional to the kitchen; long islands suit large spaces, while compact ones work better for smaller kitchens.
What is The Main Function of Island Kitchen in Your Home?
An island kitchen will definitely alter your home’s overall appeal and transform the way you cook. Here are some of the main functions of having an Island kitchen in your home:
- An island provides extra counter space for meal preparation and often includes built-in cabinets or shelves to store kitchen essentials, keeping the area organized.
- Beyond food prep, island kitchens can house appliances like sinks or cooktops, saving a lot of space.
- The island helps create space for casual gatherings, ensuring no one feels less included in making food or important family decisions.
Which Materials to Pick While Designing a Modular Island Kitchen?
Below are top-quality materials that you can pick while planning your Modular Island Kitchen:
- Granite: This is a natural stone that's both beautiful and tough. It's heat-resistant, so it's ideal for kitchens with cooktops. However, it can be prone to stains, so regular sealing is important.
- Marble: Marble is a luxurious and elegant choice for countertops. Its unique veining adds a touch of sophistication to any kitchen. But remember, marble is porous, so it needs special care to prevent stains.
- Wooden Butcher Block: Though a bit unconventional, a wooden butcher block countertop brings a warm, natural feel to your kitchen. It's perfect for chopping and prepping food, but it needs to be regularly oiled to maintain its look.
- Laminate: Laminate countertops are a budget-friendly option that comes in a variety of colours and styles. They're easy to maintain and mimic the look of more expensive materials.
Island Kitchen Layouts For Your Home
Some kitchen layout designs that will enhance your kitchen’s interior decoration and make it even more comfortable to cook include:
One-Wall Kitchen
A One-Wall kitchen layout is when the island acts as a secondary prep area or dining space, enhancing functionality without taking up too much room. It’s ideal for small apartments or open-concept homes.
L-Shaped Kitchen
An L-shaped kitchen offers additional seating, storage, or space for appliances, making it perfect for families that enjoy cooking together or hosting guests. It also divides the kitchen into separate zones and improves the overall workflow.
U-Shaped Kitchen
A U-shaped kitchen offers an extra workspace or a spot for casual dining. This design works best in larger kitchens and also provides a portion just to serve food to guests. Like other layouts, it also helps provide clear zones for prepping, cooking, and storing food.
Galley Kitchen
Galley kitchens, typically consisting of two parallel counters, can be enhanced with a central island. The island adds counter space and storage, breaking the linear layout’s monotony.
Why Do Users Prefer Interior Company as Their Top Choice for Island Modular Kitchen Design?
These are some of the reasons why you should pick Interior Company design experts for your kitchen design and renovation:
- Interior Company offers highly customized island kitchen layouts, ensuring perfect solutions for both compact and large spaces.
- The company uses high-quality materials such as quartz, granite, and wood, ensuring durability and elegance in every design.
- The company helps in complete project management, from design to execution, ensuring a hassle-free experience for homeowners.
- Users benefit from expert guidance and 3D design previews, which help them visualize and perfect their dream kitchen before installation.
- With competitive pricing and no hidden costs, customers appreciate the value and transparency offered by Interior Company.
Frequently Asked Question (FAQs)
What is island kitchen design?
An island kitchen design features a freestanding countertop unit, often placed in the center of the kitchen, which provides additional workspace, storage, and a social area.
What are the rules for kitchen island design?
The key rules include maintaining at least 1 to 1.2 meters (3 to 4 feet) clearance around the island, ensuring functionality within the kitchen triangle, and optimizing lighting and storage.
What shape should a kitchen island be?
A kitchen island can be rectangular, square, L-shaped, or circular, with the shape chosen based on the kitchen’s size, layout, and intended use of the island.
What is the island kitchen layout?
The island kitchen layout features a central island within a traditional kitchen space, often used as a prep area, dining zone, or for additional storage and appliances.
What is the best size for a kitchen island?
A typical kitchen island measures around 4 feet long and 2 feet wide, though larger spaces can accommodate bigger islands to offer more functionality.
How do you calculate the size of a kitchen island?
Measure available space and ensure there’s at least 3 to 4 feet of clearance around the island. Islands are typically sized at 10-15% of the overall kitchen area.
What is the best gap for a kitchen island?
The ideal gap between the island and surrounding counters or walls is 1 to 1.2 meters (about 3 to 4 feet) to allow smooth movement.
What are the best cabinets for a kitchen island?
Base cabinets with drawers, open shelving, or pull-out storage are ideal, offering easy access to utensils, cookware, and appliances.
What is best to have on a kitchen island?
Kitchen islands can include sinks, cooktops, or wine coolers, dining spaces, prep areas, and appliance power outlets.
How do I maximize my kitchen island space?
Use multi-functional features like cabinets, extendable dining tops, or appliance garages to enhance storage and utility.
Can I use base cabinets for an island kitchen top?
Yes, base cabinets are often used to build islands, offering ample storage and a sturdy foundation for countertops.
How to organize a kitchen layout with an island?
Position the island within the kitchen triangle for optimal workflow, and designate it for tasks like food prep, cooking, or dining based on your needs.

