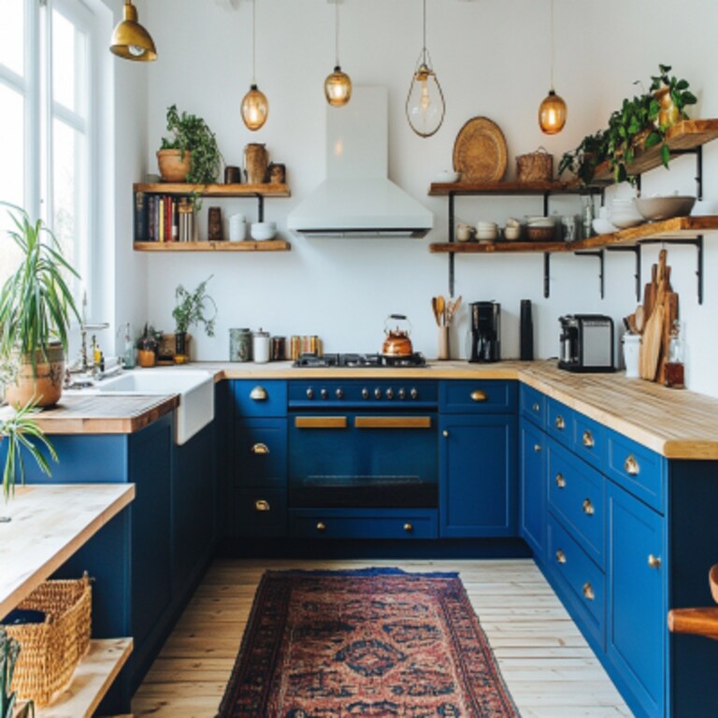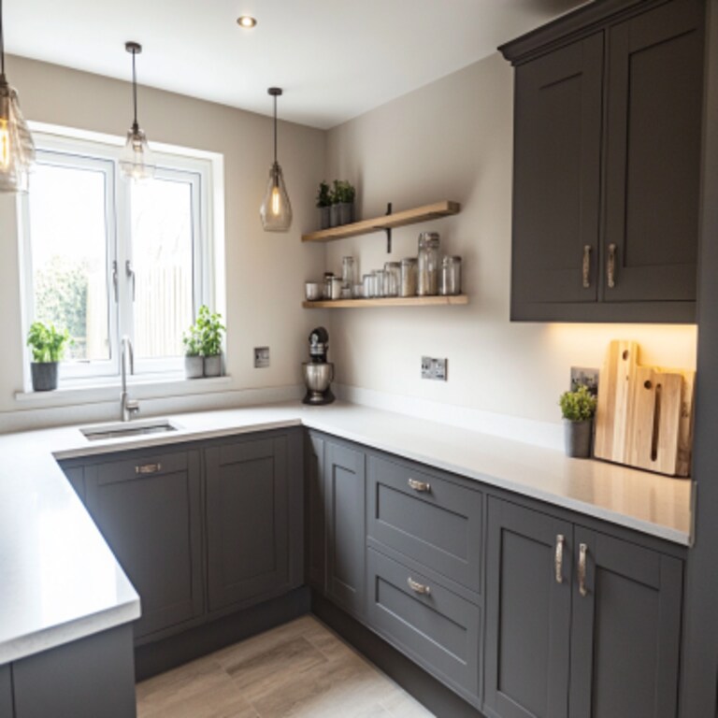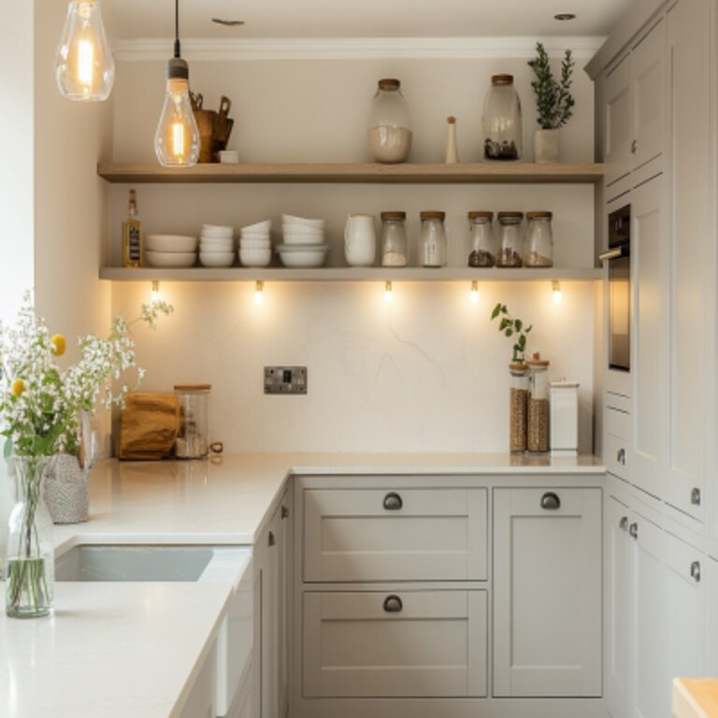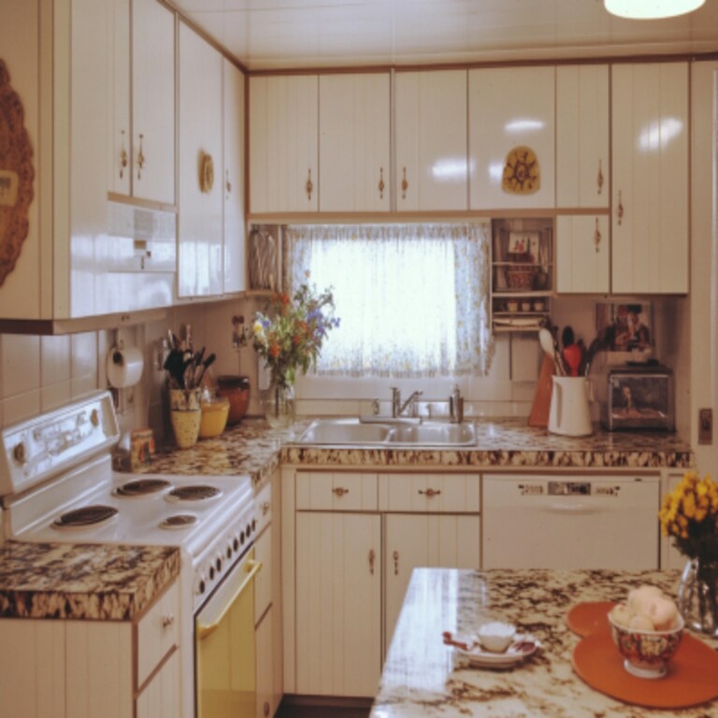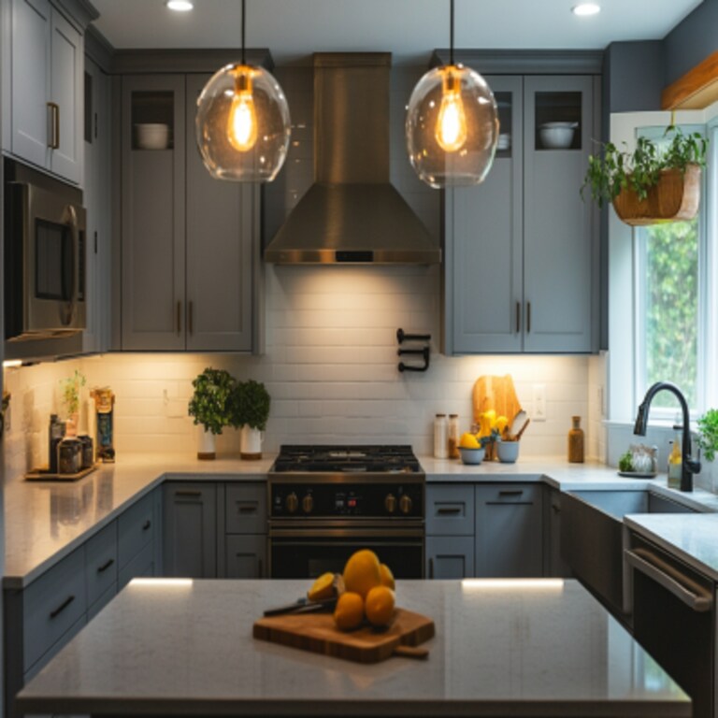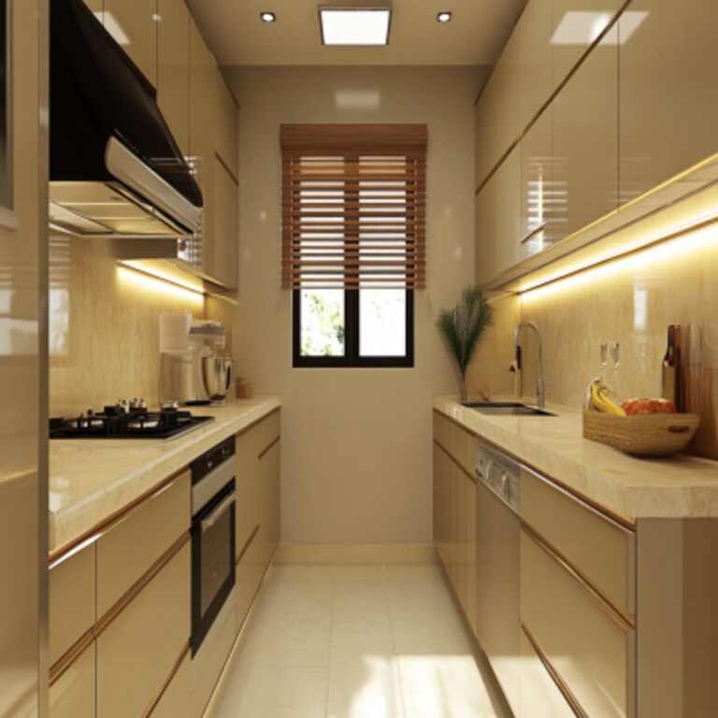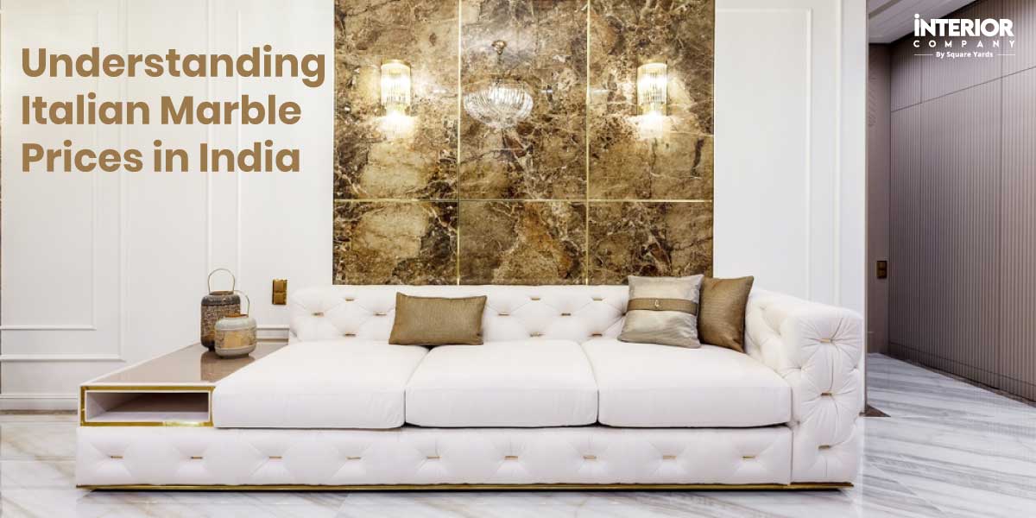- Home
- Interior Design Ideas
- Modular Kitchen Design Ideas
- Small Modular Kitchen Design Ideas
Small Modular Kitchen Design Ideas
Who says a small modular kitchen design can’t pack a punch? Whether cooking in a tiny kitchen or squeezing into a small-size kitchen design, the secret is smart layouts and space-saving tricks. Think small kitchen cupboards that hold more than they seem, foldable furniture that disappears when you don’t need it, and kitchen ideas for small spaces that turn every corner into a storage jackpot. With the right small kitchen interior design ideas, you can have a stylish, clutter-free space that makes cooking (and even cleaning) a breeze. Storage plays an important role in a mini kitchen design; if you are the one who uses the oven as a wardrobe overflow, then this interior design is the one for you. Use small cupboards, floating shelves, and foldable counters to keep the space clutter-free. These solutions enhance functionality without sacrificing style. Choose lighter colours and reflective surfaces to create a more spacious feel. With smart small modular kitchen ideas, your kitchen can be practical and visually appealing, making the most of every inch. Explore Modular Kitchen prices starting from ₹ 1.5 lakhs*. *Please note: Prices mentioned are subject to change according to market conditions.
read morekitchen Design Ideas for You
- Shape
- Color
- Finish
- Theme
- Backsplash Color
- Backsplash Material
- Cabinet Style
- Counter Colour
- Floor Material
- Size
- Almond Brown Color Kitchen Design
- Beige Color Kitchen Design
- Black Color Kitchen Design
- Blue Color Kitchen Design
- Brown Color Kitchen Design
- Charcoal Black Color Kitchen Design
- Charcoal Grey Color Kitchen Design
- Coral Color Kitchen Design
- Cream Color Kitchen Design
- Dark Grey Color Kitchen Design
- Gold Color Kitchen Design
- Green Color Kitchen Design
- Grey Color Kitchen Design
- Ivory Color Kitchen Design
- Light Brown Color Kitchen Design
- Multicolour Color Kitchen Design
- Natural Brown Color Kitchen Design
- Nude Color Kitchen Design
- Off White Color Kitchen Design
- Olive Color Kitchen Design
- Olive Green Color Kitchen Design
- Olive Rust Color Kitchen Design
- Orange Color Kitchen Design
- Pink Color Kitchen Design
- Purple Color Kitchen Design
- Red Color Kitchen Design
- Silver Color Kitchen Design
- Smokey Blue Color Kitchen Design
- Smokey Grey Color Kitchen Design
- Stone Color Kitchen Design
- Teal Color Kitchen Design
- White Color Kitchen Design
- Wooden Brown Color Kitchen Design
- Yellow Color Kitchen Design
- Contemporary Theme Kitchen Design
- Countryside Theme Kitchen Design
- Industrial Theme Kitchen Design
- Luxurious Theme Kitchen Design
- Mid-Century Modern Theme Kitchen Design
- Minimalist Theme Kitchen Design
- Modern Theme Kitchen Design
- Modern -Industrial Theme Kitchen Design
- Rustic Theme Kitchen Design
- Scandinavian Theme Kitchen Design
- Traditional Theme Kitchen Design
- Beige Backsplash Color Kitchen Design
- Black Backsplash Color Kitchen Design
- Blue Backsplash Color Kitchen Design
- Brown Backsplash Color Kitchen Design
- Gray Backsplash Color Kitchen Design
- Green Backsplash Color Kitchen Design
- Metallic Backsplash Color Kitchen Design
- Multi Backsplash Color Kitchen Design
- Orange Backsplash Color Kitchen Design
- Red Backsplash Color Kitchen Design
- White Backsplash Color Kitchen Design
- Yellow Backsplash Color Kitchen Design
- Brick Backsplash Material Kitchen Design
- Cement Tile Backsplash Material Kitchen Design
- Ceramic Tile Backsplash Material Kitchen Design
- Engineered Quartz Backsplash Material Kitchen Design
- Glass Tile Backsplash Material Kitchen Design
- Granite Backsplash Material Kitchen Design
- Marble Backsplash Material Kitchen Design
- Mosaic Tile Backsplash Material Kitchen Design
- Porcelain Tile Backsplash Material Kitchen Design
- Stone Slab Backsplash Material Kitchen Design
- Stone Tile Backsplash Material Kitchen Design
- Terra-Cotta Tile Backsplash Material Kitchen Design
- Window Backsplash Material Kitchen Design
- Wood Backsplash Material Kitchen Design
- Beige Counter Colour Kitchen Design
- Black Counter Colour Kitchen Design
- Blue Counter Colour Kitchen Design
- Brown Counter Colour Kitchen Design
- Gray Counter Colour Kitchen Design
- Green Counter Colour Kitchen Design
- Multi Counter Colour Kitchen Design
- Pink Counter Colour Kitchen Design
- White Counter Colour Kitchen Design
- Yellow Counter Colour Kitchen Design
- Carpet Floor Material Kitchen Design
- Cement Tile Floor Material Kitchen Design
- Ceramic Tile Floor Material Kitchen Design
- Dark Hardwood Floor Material Kitchen Design
- Light Hardwood Floor Material Kitchen Design
- Marble Floor Material Kitchen Design
- Medium Hardwood Floor Material Kitchen Design
- Porcelain Tile Floor Material Kitchen Design

Thinking of redesigning your kitchen? Get expert solutions all in one place!
Big Or Small, We have Got The Perfect Fit For You
- Size

Reach out to us for
top-quality assurance.
Rejuvenate Your Space with a Variety of Options
- Size + Shape
- Size + Color
- Size + Finish
- Size + Theme
- Size + Backsplash Material
- Size + Cabinet Style
- Size + Floor Material
- Size + Backsplash Color
- Size + Counter Colour
- Compact Beige Kitchen Design
- Compact White Kitchen Design
- Compact Dark Grey Kitchen Design
- Compact Grey Kitchen Design
- Compact Smokey Grey Kitchen Design
- Compact Blue Kitchen Design
- Compact Gold Kitchen Design
- Compact Cream Kitchen Design
- Compact Almond Brown Kitchen Design
- Compact Green Kitchen Design
- Compact Charcoal Grey Kitchen Design
- Compact Off White Kitchen Design
- Compact Light Brown Kitchen Design
- Compact Wooden Brown Kitchen Design
- Compact Multicolour Kitchen Design
- Compact Red Kitchen Design
- Compact Brown Kitchen Design

Kitchen Design Related Blogs
A small modular kitchen design can be just as stylish and functional as a spacious one. Whether you have a tiny kitchen or a small-size kitchen design, the key lies in smart layouts, clever storage, and multi-functional furniture. With the right small kitchen design ideas, you can maximise every inch, making cooking easier and more enjoyable. Our modular kitchen price starts from just ₹1,50,000*. *Please note: Prices mentioned are subject to change according to market conditions.
How Can Small Modular Kitchen Design Ideas Maximise Your Space?
A kitchen design for small spaces needs to focus on functionality, space efficiency, and aesthetics. Here’s how you can achieve that:
- Use Vertical Storage – Install small kitchen cupboards, floating shelves, and ceiling-high cabinets.
- Choose Compact Appliances – Go for built-in microwaves, slim refrigerators, and multipurpose kitchen gadgets.
- Go for Multi-Functional Furniture – Foldable dining tables, pull-out counters, and storage benches make great additions.
- Optimise Corners – Corner drawers, carousel storage, and open racks prevent dead space.
- Light It Up – Under-cabinet lighting, pendant lamps, and reflective surfaces create a bright and spacious feel.
Important Elements of a Small Kitchen Design
A small kitchen interior design should focus on functionality and a clutter-free space. These life-changing elements include smart storage solutions like pull-out drawers, wall-mounted racks, and hanging hooks. Compact furniture, such as slim cabinets and stackable chairs, is essential.
An efficient layout, like L-shaped or U-shaped kitchen designs, ensures smooth movement.
Lighter colours, such as white or pastels, help create an airy feel, while glossy finishes add brightness. Effective ventilation, with a chimney or exhaust fan, is crucial to maintain air circulation. With thoughtful planning, a small modular kitchen can be both practical and stylish.
Different Shapes You Must Explore for Your Small Kitchen
The right kitchen shape plays a key role in space utilisation. Here are some kitchen ideas for small spaces based on layout:
- L-Shaped Kitchen – Ideal for small modular kitchen, offering ample storage and workspace.
- U-Shaped Kitchen – Best for small-size kitchen, as it provides maximum counter space.
- Parallel Kitchen – Parallel Kitchen is a great option for narrow kitchens, ensuring efficiency and movement.
- Single-Wall Kitchen – Works well for a very small kitchen, keeping everything within easy reach.
- Island Kitchen – A small island kitchen can provide extra storage and workspace if space allows.
5 Best Storage Ideas to Consider for Designing Your Small-Size Kitchen
You can keep everything organised without wasting space with these small kitchen cupboard designs–
- Hanging Racks & Hooks – Free up counter space by hanging pots, pans, and utensils.
- Pull-Out Shelves & Drawers – Maximise storage with sliding units in lower cabinets.
- Corner Shelves & Lazy Susans – Utilise corner spaces efficiently for hard-to-reach items.
- Magnetic Strips & Pegboards – Store knives and spice jars on walls for easy access.
- Under-Sink Storage – Use the area beneath the sink for cleaning supplies and bins.
Some Easy Ways to Organise Your Small, Simple Kitchen
A simple kitchen design becomes more efficient with the right organisational techniques.
- Declutter Regularly – Keep only the essentials and store away unnecessary items.
- Use Transparent Containers – This makes finding ingredients quick and easy.
- Categories & Label Everything – Group items by type and use labels for quick access.
- Maximise Cabinet Doors – Install hooks or racks inside cabinet doors for extra storage.
- Invest in Stackable Containers – Saves space and keeps the pantry neat.
Perfect Appliances For Your Small Kitchens
Slim refrigerators provide ample storage without taking up extra room, while built-in microwaves and ovens help keep countertops clear. Induction cooktops are a great choice for their compact size and energy efficiency, and dishwashers designed for small spaces ensure convenience without overcrowding the kitchen. Multi-functional blenders and food processors minimise clutter while increasing functionality, making them essential for a small modular kitchen design.
Want to Interior Design Your Small Kitchen?
A small kitchen interior design requires smart planning, clever storage solutions, and functional layouts. Whether you need modular kitchen ideas or furniture recommendations, we can help you create a stylish and efficient kitchen.
Our team specialises in small Indian kitchen design ideas that maximise storage while maintaining an elegant look. Get expert advice on small kitchen cupboard designs, small space kitchen cabinet designs, and tiny kitchens to transform your compact space into a dream kitchen.
Call us today for a free consultation, and let’s design your perfect small kitchen!
Frequently Asked Question (FAQs)
Which shape kitchen is best for a small space?
A single-wall or an L-shaped kitchen is best for small spaces as it maximises floor area and provides efficient storage.
How to make a small kitchen modular?
Use wall-mounted cabinets, pull-out drawers, and foldable countertops to create a modular and space-saving kitchen.
Is a 10x12 kitchen small?
A 10×12 kitchen is medium-sized, offering enough space for modular setups and efficient storage.
What is a good size for a small kitchen?
A small kitchen typically ranges from 7×10 to 10×10 feet, allowing for compact but functional layouts.
How can I arrange my small kitchen?
Opt for vertical storage, open shelves, and multifunctional furniture to keep the space organised and clutter-free.
How to make everything fit in a small kitchen?
Use hanging racks, corner shelves, and stackable organisers to maximise storage without overcrowding.
How to arrange utensils in a small kitchen?
Store frequently used utensils on wall hooks or magnetic strips, and keep less-used ones in pull-out drawers or organisers.
What is the smallest kitchen size?
The smallest functional kitchen can be 5×7 feet, designed with smart storage and compact appliances.
What colour makes a small kitchen look bigger?
Light shades like white, beige, and pastels reflect light, making a small kitchen appear more spacious.
How do I maximise space in my small kitchen?
Use foldable furniture, ceiling-high cabinets, and built-in appliances to save space while maintaining functionality.
How can I make my small kitchen beautiful?
Add under-cabinet lighting, sleek hardware, and a minimalist colour scheme to enhance aesthetics while keeping it practical.

