- Home
- Modular Kitchen Design Guide
- L Shaped
What is an L-shaped kitchen?
A modular kitchen design that consists of two adjoining, perpendicular walls of cabinets that form a formidable 'L' shape. The L-shaped kitchen design layout is one of the most versatile and flexible configurations for cooking areas.






L-shaped Kitchen Planning Advice
Choosing the right layout is key to making your kitchen more efficient and flexible, without the space feeling too enclosed.






Vastu Tips for L-shaped Modular Kitchen
To ensure your L-shaped modular kitchen is enveloped with positivity, it should be designed as per the principles of Vastu Shastra.

Kitchen sinks and drains should be in the northeast direction. According to Vastu Shastra, the washbasins and cooking range should not be parallel or on the same platform. This is because water and fire are opposite elements and they repel each other.

The ideal placement of the kitchen is in the south-east direction. All the cooking appliances that represent fire the, including the gas stove, cylinders, microwaves, or oven should be placed in the southeast part of the kitchen.

The refrigerator should be positioned in the south-west direction to ensure a peaceful kitchen environment. Storage of grains, crockery and other stock should be in this direction of the kitchen as it invites good luck and prosperity

As per Vastu, the northwest direction is suitable for west or north-facing homes, so that you look towards the north while cooking. If there is a dining table in the kitchen, it should be placed in this direction.

Windows and exhaust should be placed in the east direction to let out all the negative energy. The entrance or the door to your kitchen according to Vastu should be in the east direction.

The exhaust fans can be installed in the southern direction of the kitchen. Storage cupboards should be fitted on the southern walls of the kitchen

Every Home Talk To Our Designer

How to Avoid L-shaped Kitchen Design Mistakes?
Careful planning is required to create a kitchen that is both highly functional and beautiful.
Inadequate circulation space can make an L-shape kitchen feel cramped and restrict the number of people using the space.
Consider a work triangle while planning an L-shaped modular kitchen, that comprises the hob, sink and refrigerator.
For a multi-functional kitchen, arbitrary lighting techniques create an uninviting atmosphere.
Avoid Vastu Dosh by correctly aligning your L-shaped kitchen design with Vastu Shastra
Make the most use of the corners, using every inch of space available makes even the small L-shaped kitchen design more functional.
While planning L-type kitchen design, check the dimensions of the appliances like microwaves, blenders and food processors to avoid clutter.
Theme Ideas for L-shaped Kitchen
Whether the space is generous or small, an L shaped kitchen works with all themes facilitating an easy, efficient and practical workflow.
- contemporary
- mid-century-modern
- modern
- luxurious
- rustic
- traditional
- minimalist
- modern--industrial
- scandinavian
- countryside
- industrial

Contemporary L-Shaped Kitchen Design with Hexagonal Backsplash
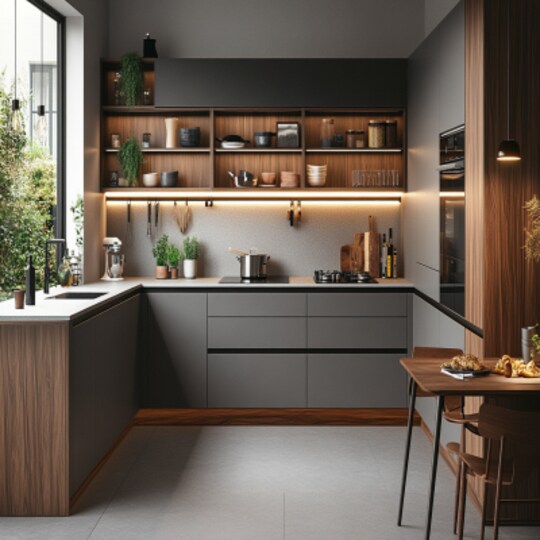
Contemporary L-Shaped Kitchen Design with Dove Grey and Walnut Units
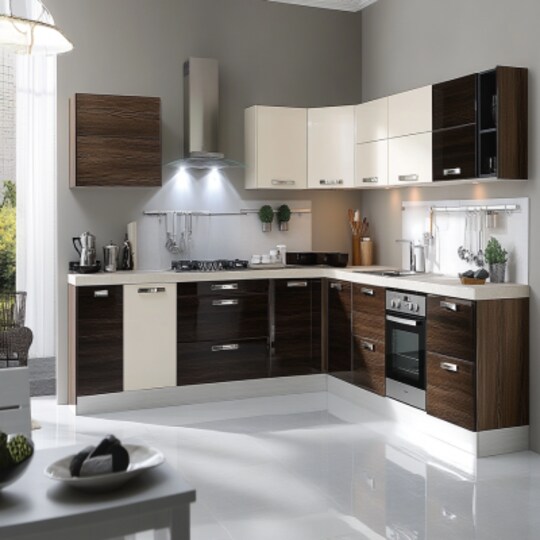
Contemporary Regalia L-Shape Kitchen Design With Brown And White Cabinets
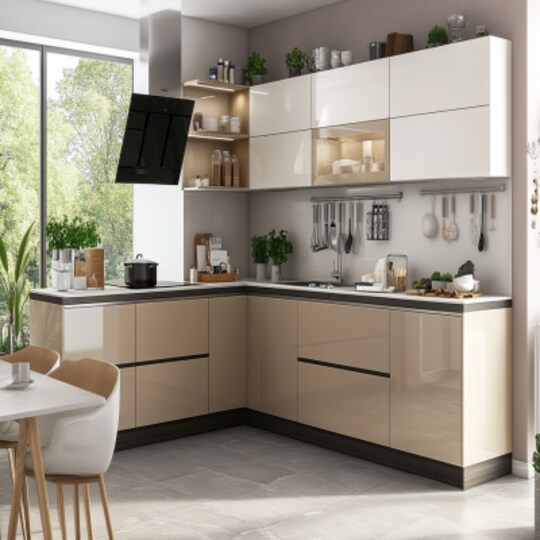
Contemporary Modular L Shaped Kitchen Design With Irish Cream And Frosty White Kitchen Cabinets
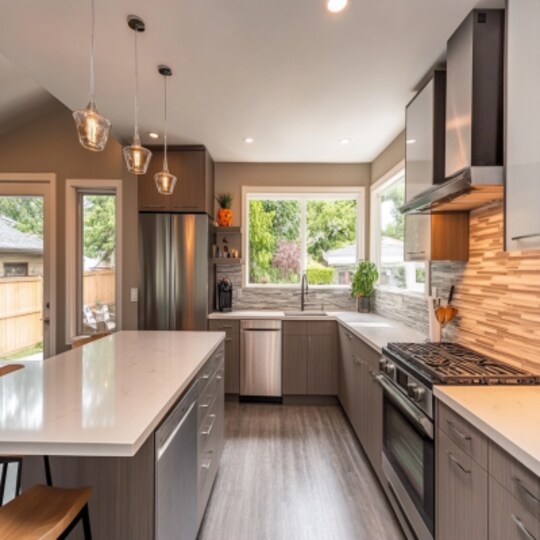
Functional and Contemporary L-Shaped Kitchen Design in Alumina Pearl
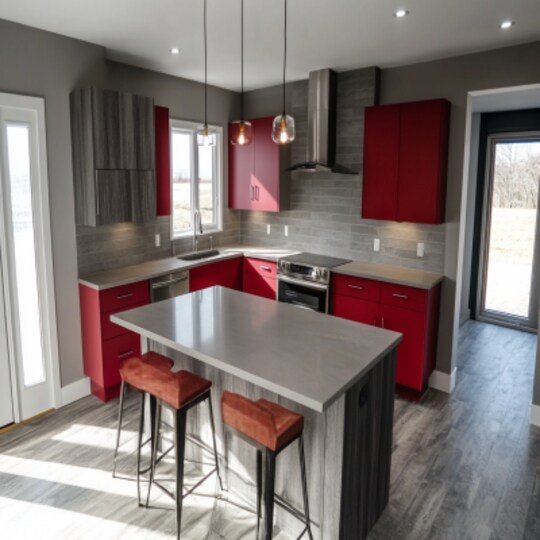
Red and Grey Modern L-Shaped Kitchen Design in Suede Finish

Contemporary L-Shaped Kitchen Design in Metallic Silver and White
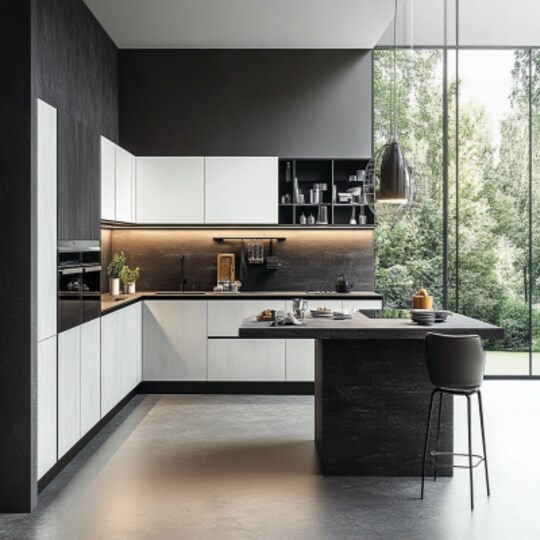
Contemporary Frosty White And Black Currant Modular L-Shaped Kitchen Design
Trendy L-shaped Kitchens
Want to stay on top of trends? These L-shaped modular kitchen designs are devised to suit your tastes!

Contemporary L-Shaped Kitchen Design with Hexagonal Backsplash
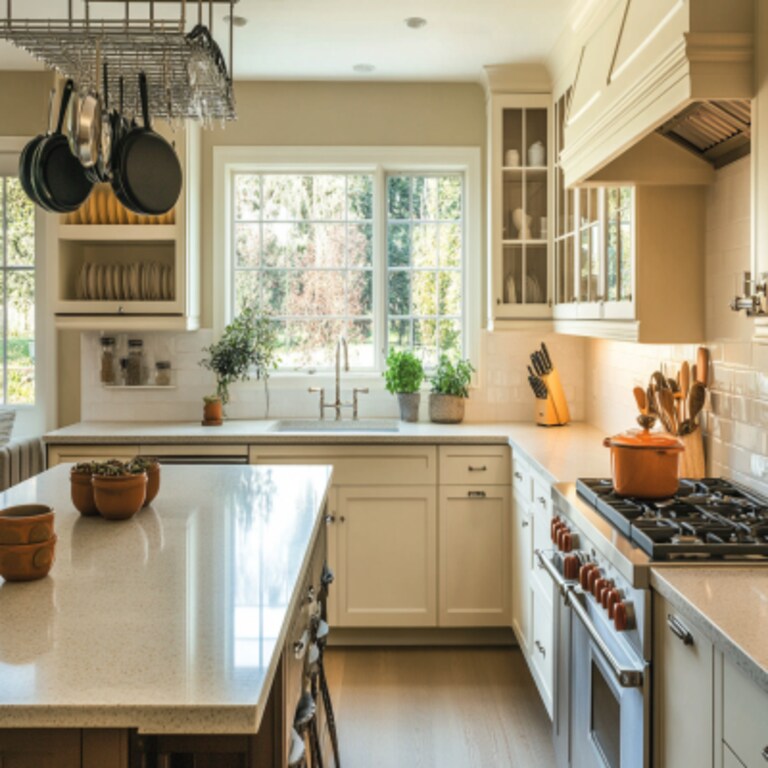
Modern L-Shaped Kitchen Design with Work Triangle and Quartz Countertop
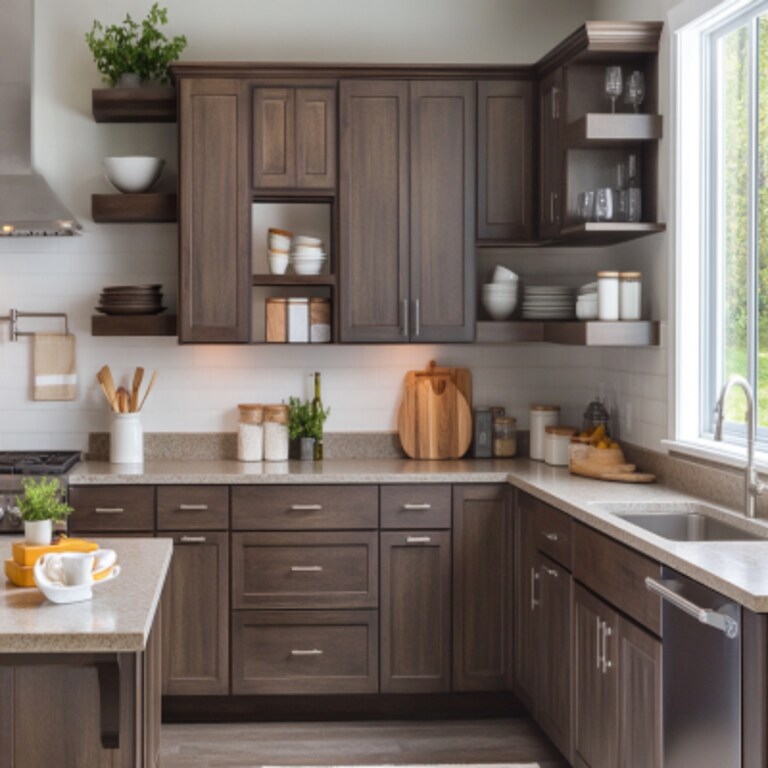
Walnut Bronze Modern L-Shaped Kitchen Design with Quartz Countertop
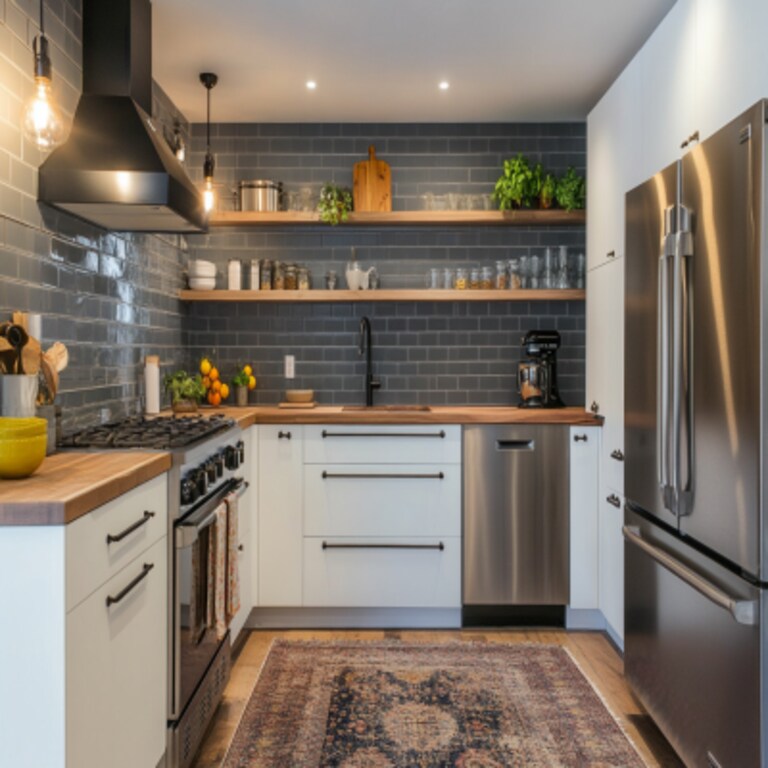
Modern L-Shaped Kitchen Design with Grey Backsplash
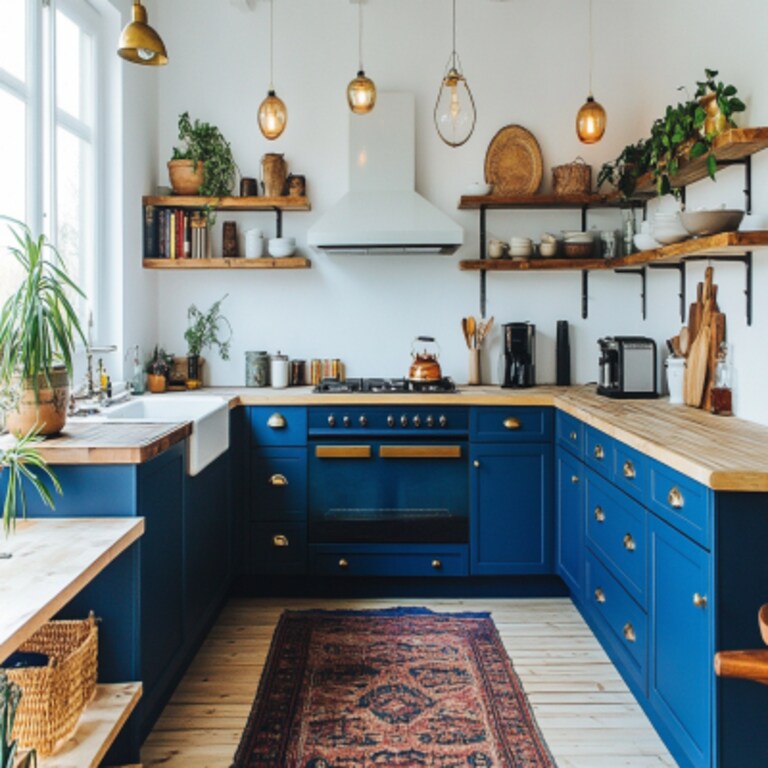
Contemporary L-Shaped Kitchen Design with Bold Blue Cabinets
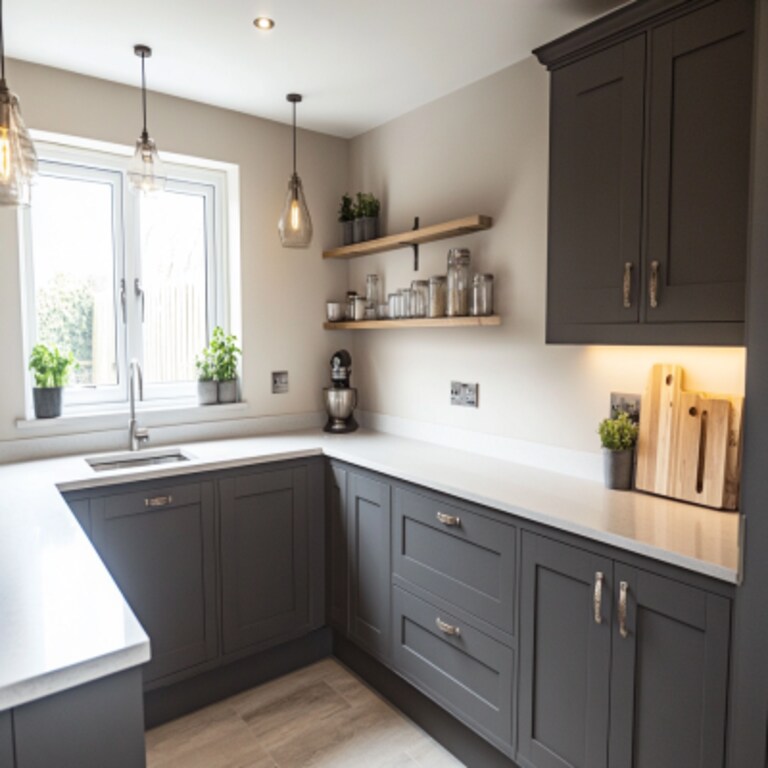
Smoke Grey Modern L-Shaped Kitchen Design with Quartz Countertop
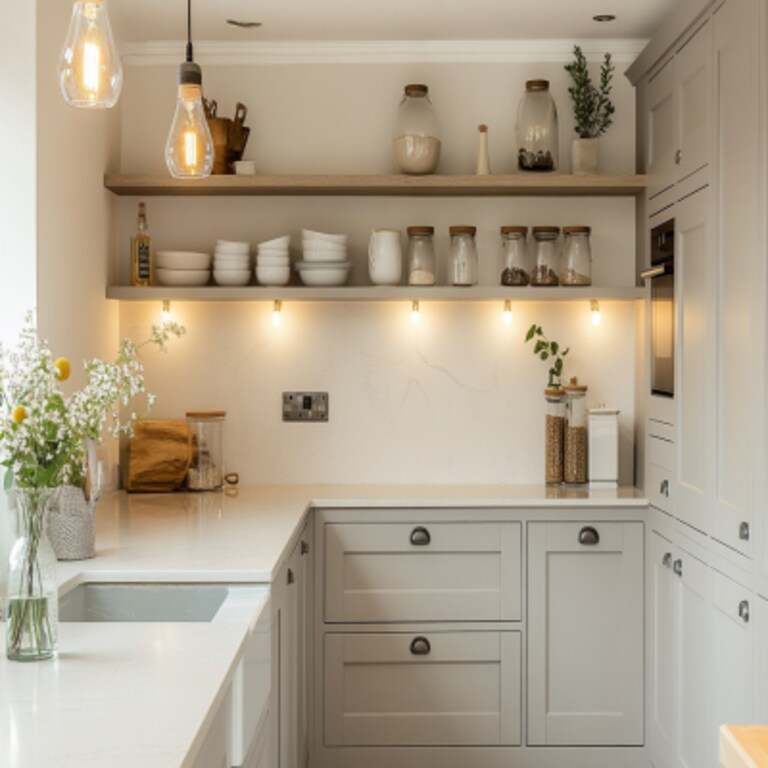
Classic L-Shaped Kitchen Design with Quartz Countertops
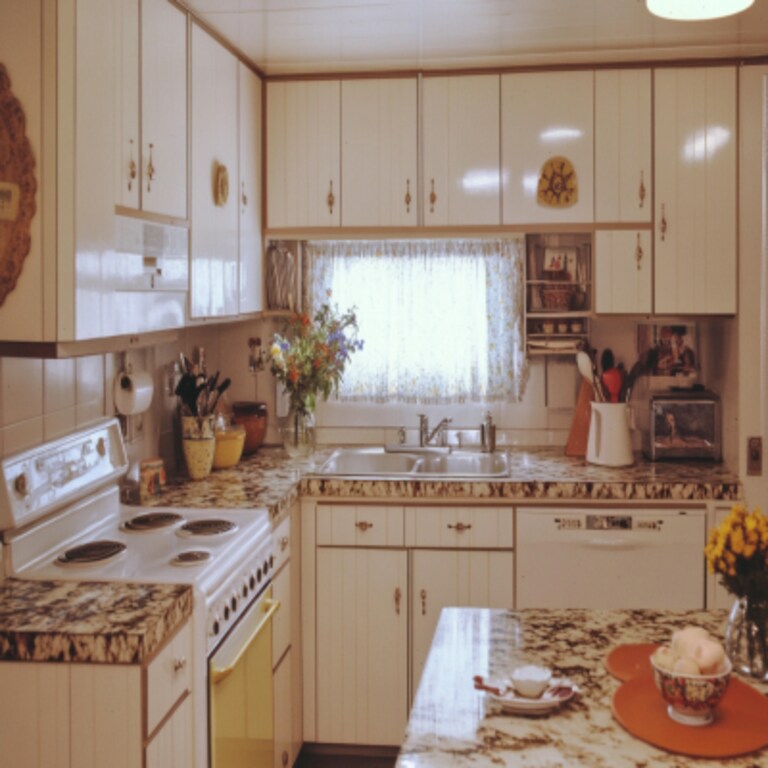
Modern L-Shaped Kitchen Design with Granite Countertop
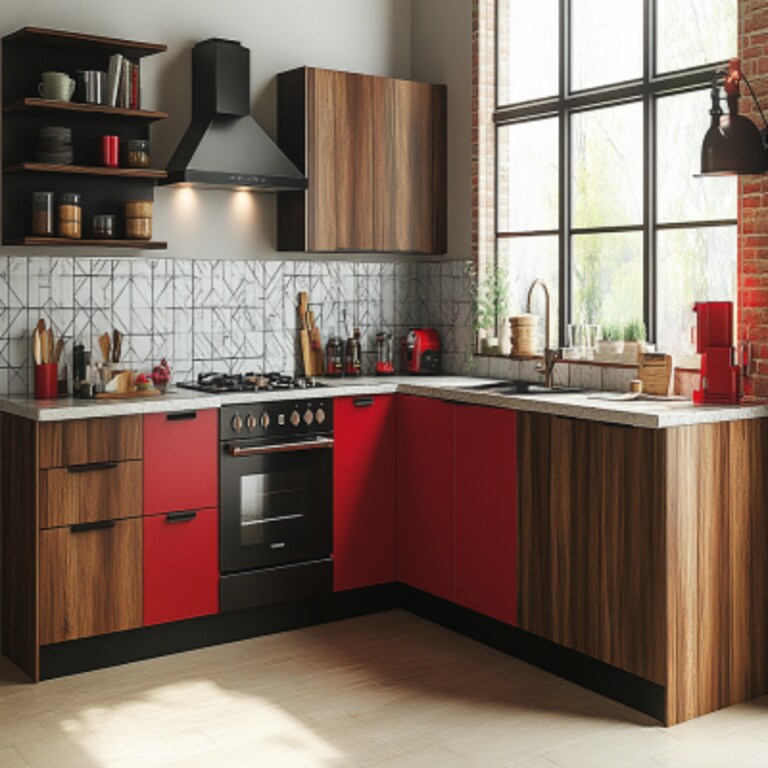
American Walnut and Ruby Modern L-Shaped Kitchen Design
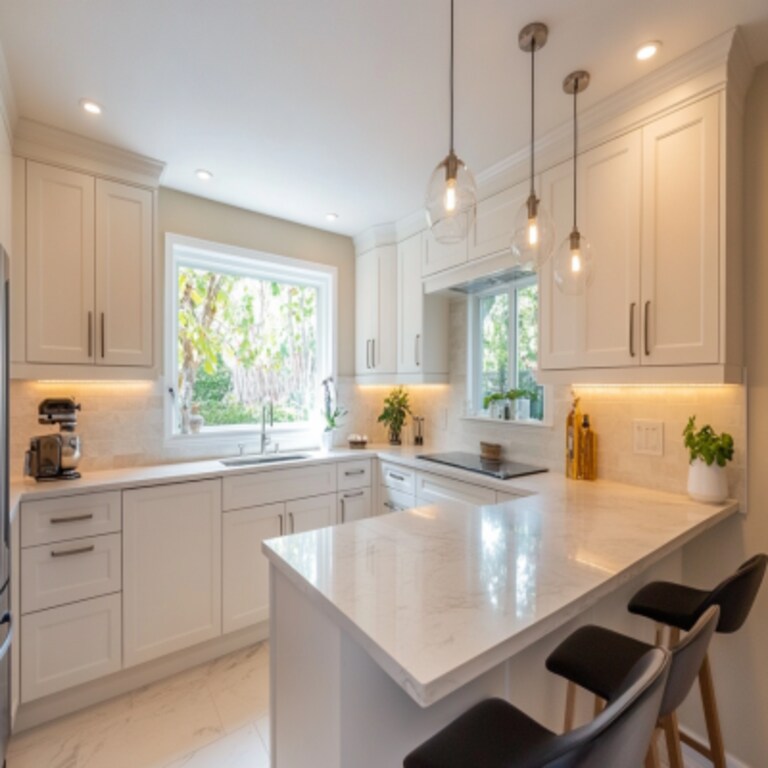
Modern L-Shaped Kitchen Design with White Units and Marble Countertop
Advantages and Disadvantages of L-shaped Kitchen Layout
Invest in L-shaped kitchen design only after a thorough inspection of benefits and detriments.
- Ample cabinet storage
- Efficient kitchen design
- Allows personal customisations
- An efficient work triangle design


- It is a space constraint
- Inadequate for big families
- Gets dark without Windows
- Corner storage can be difficult

